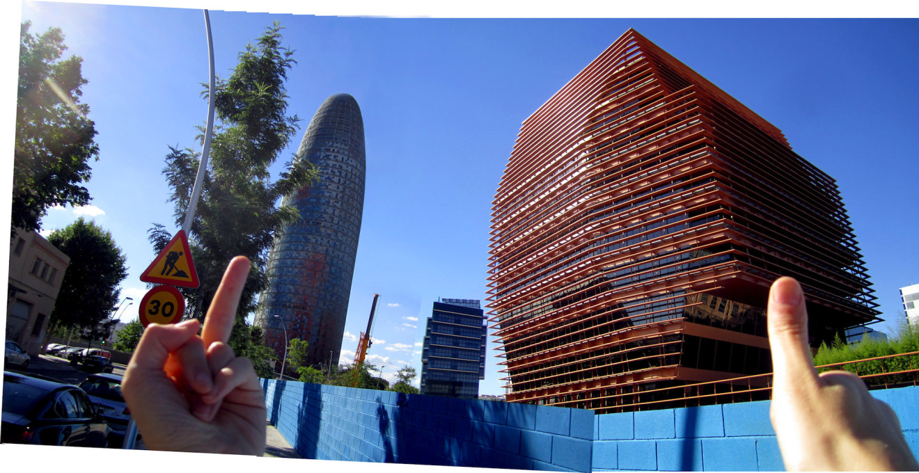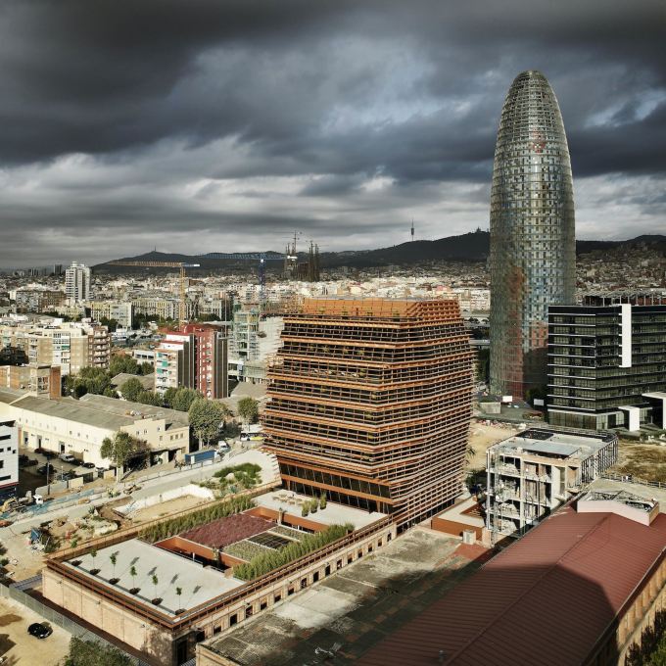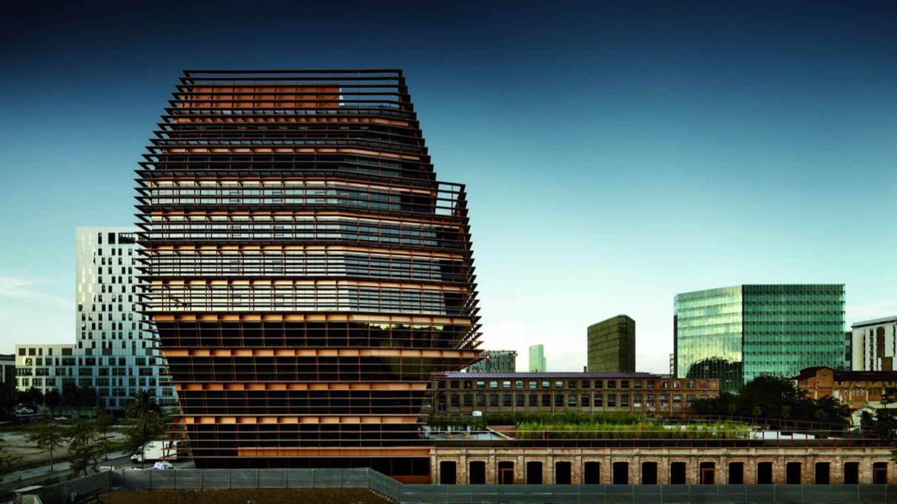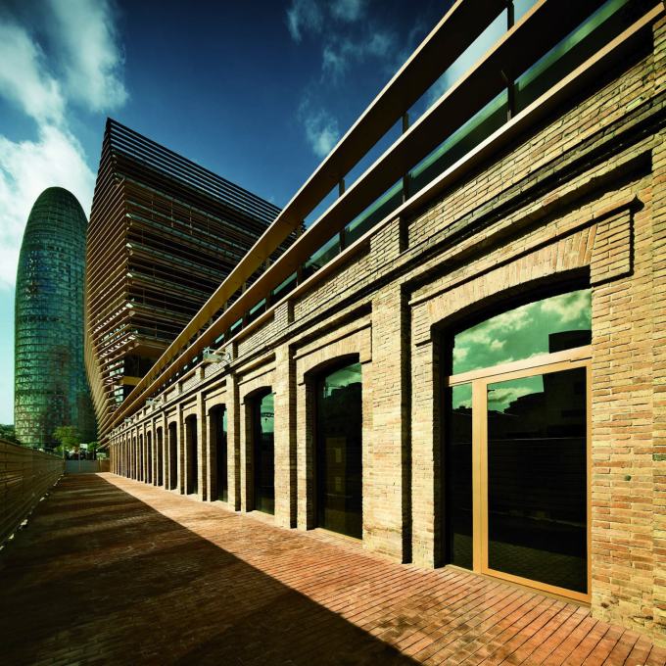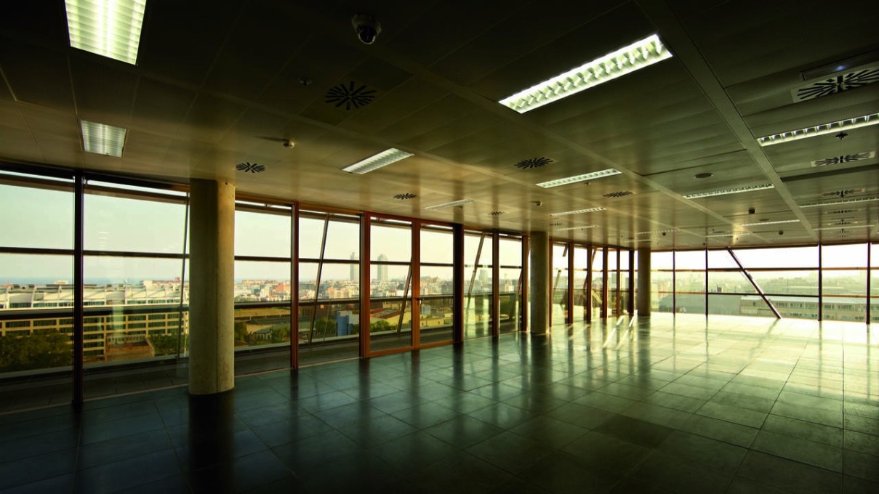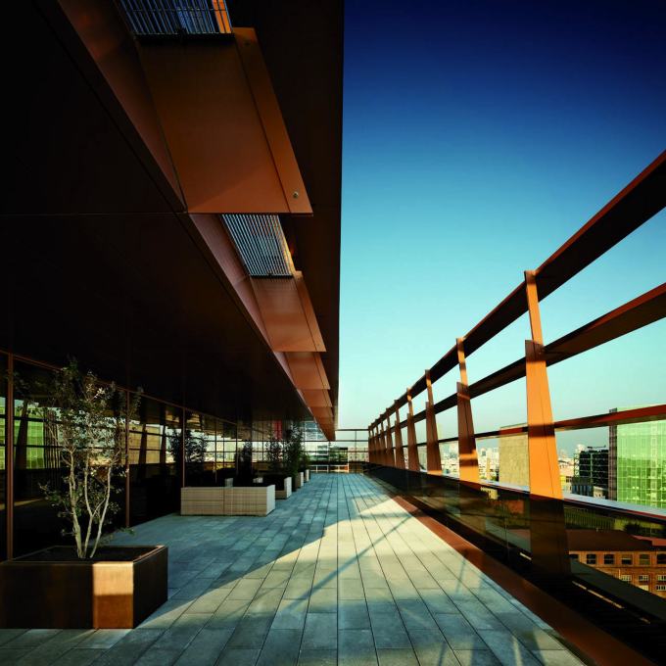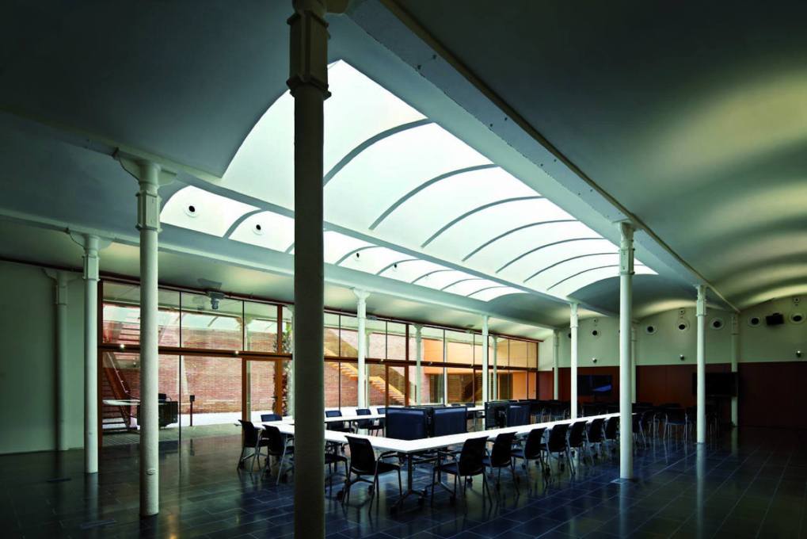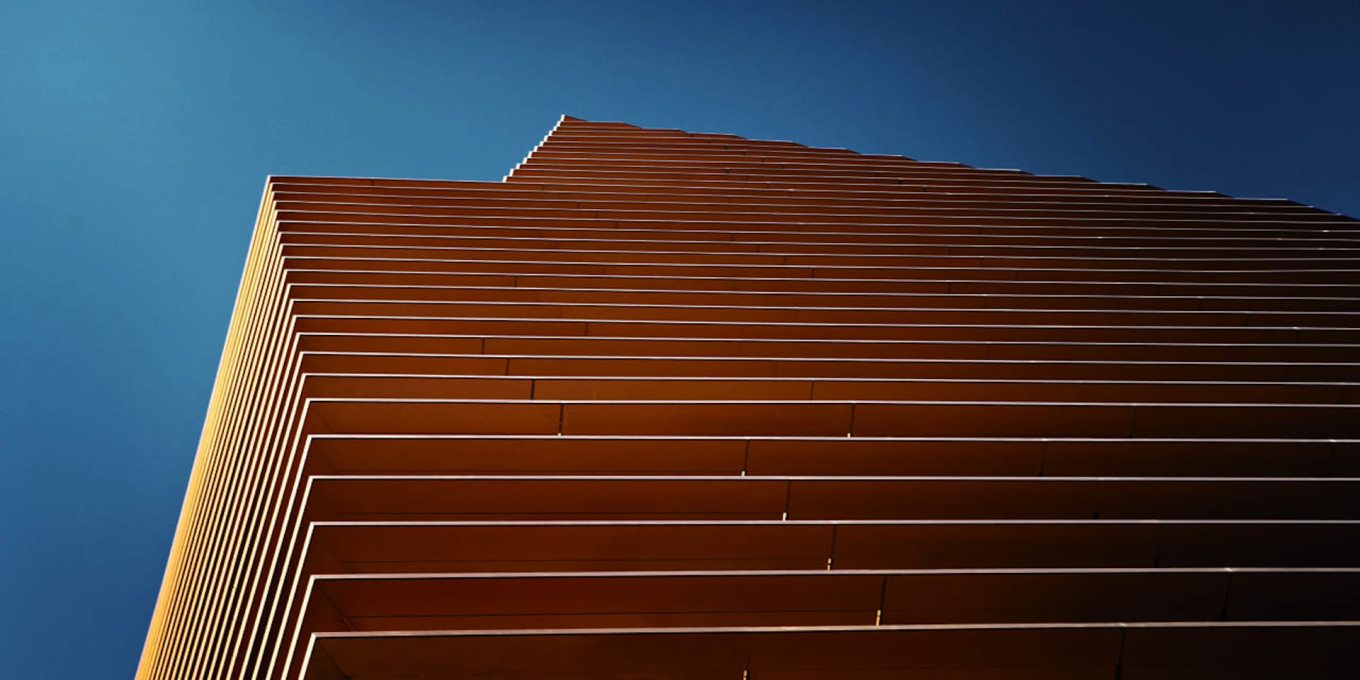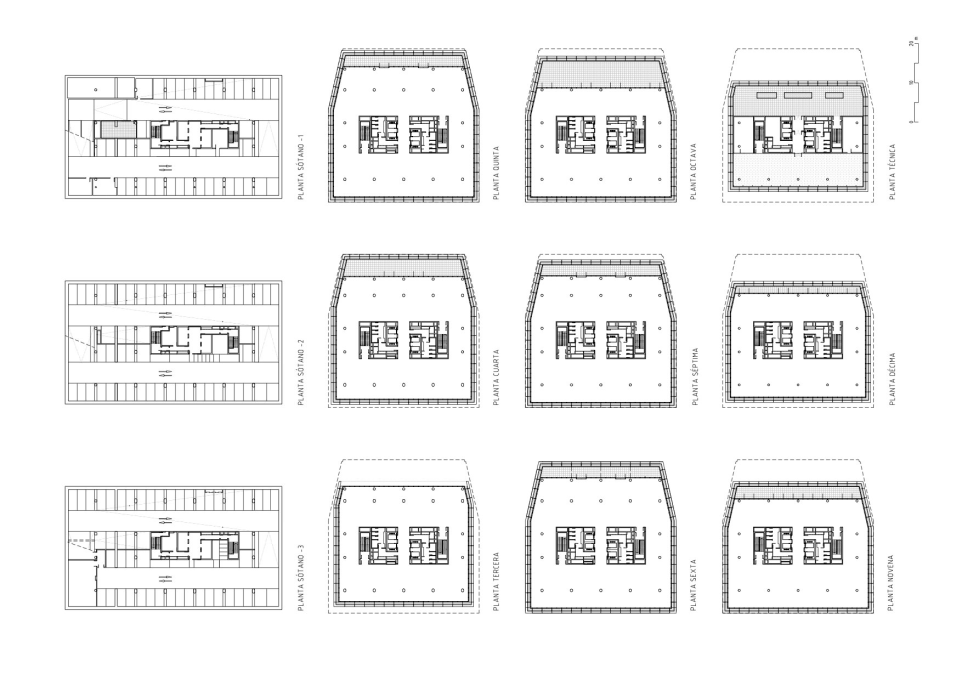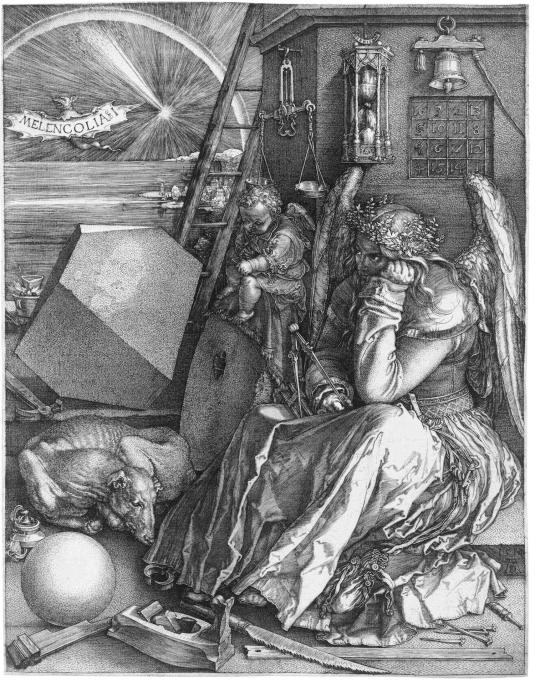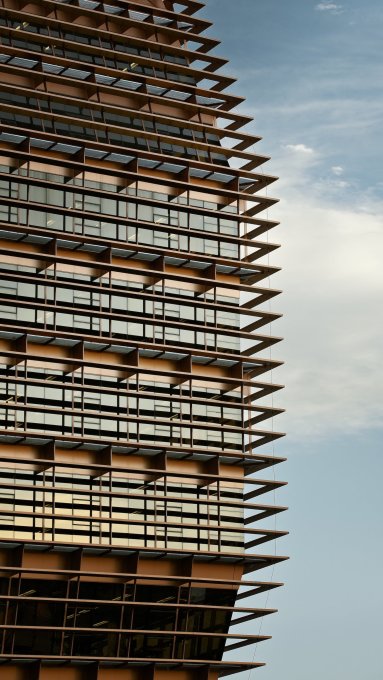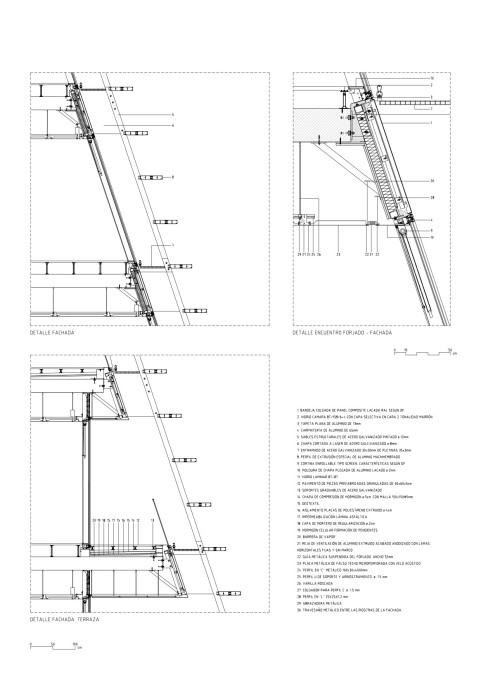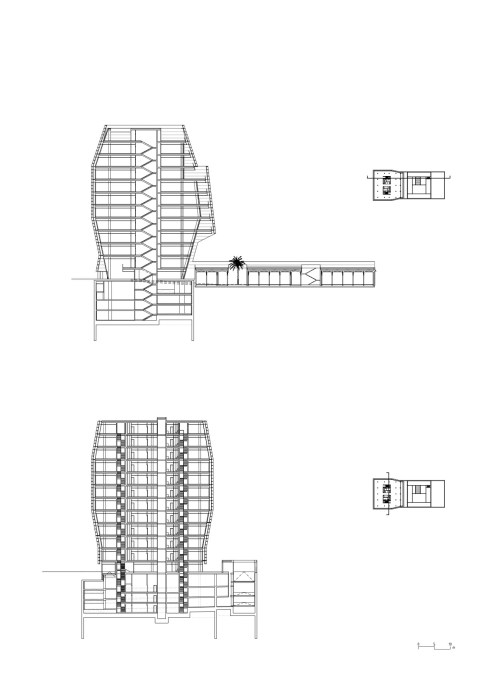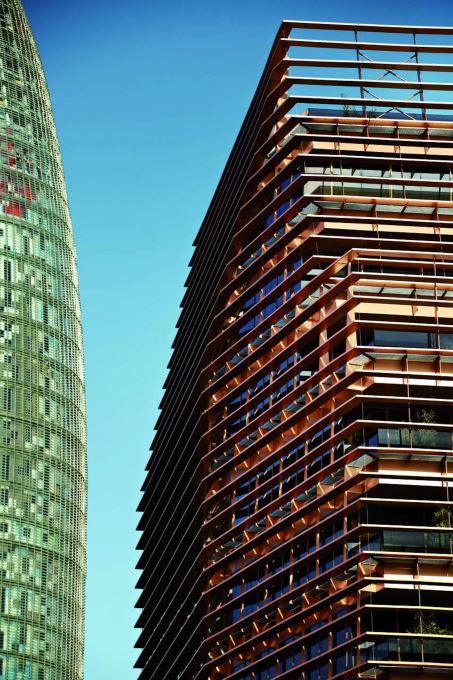Sometimes one piece of outstanding architecture can make the shortcomings of its surrounding context crystal clear. The Telecommunications Market Commission (CMT) head office building by Batlle i Roig Architects does just this in Barcelona’s bizzarely-developing post-industrial neighborhood of 22@, or “Innovation District.” Nick Axel reports from Barcelona on how the CMT building successfully incorporates the history of its local context − and how it provides a framework for an “ethical ecology of architectures” on a larger scale.
In a city whose modern development has based itself on the inseparability of architecture and urbanism, where not only the plan but the elevation has been defined and strictly regulated for over 150 years, there is something uncanny about Barcelona’s developing neighborhood 22@ – the “Innovation District.” Situated in the old industrial zone of Poble Nou, the new development’s treatment of the local existent architecture is emblematic of the relation between neoliberalism’s compulsion towards the new and the contextual history in which this gambit takes place. Street signs at the base of oversized shiny towers and weird techno-ecological buildings point towards a perplexing amount of factory-turned-historical-museums. The sensitive filigree that characterized early-twentieth century Catalan brick architecture is often lost in translation to the language of a curtain wall, either glazed over or excessively complicated and aestheticized.
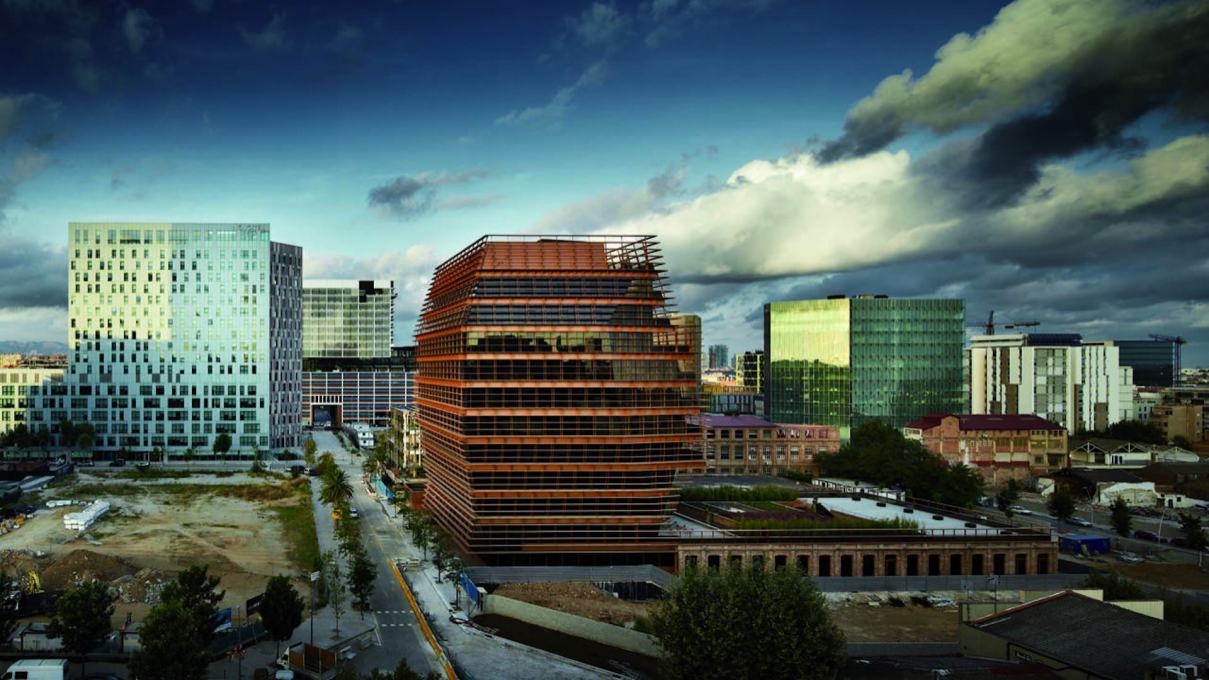
Few stipulations were made regarding what could take place inside of urban planner Ildefons Cerdá’s enigmatic octagonal blocks, or “illes” as Catalan people call them, under the condition that each was to be planned and developed as a whole. The freedom given by the municipal government to the district’s creators was an experiment carried out under the aegis of “innovation,” designed to generate marketing and cognitive capital as much as monetary revenue. Then again – isn’t that the kind of freedom that ultimately enabled Gaudí to build his fantastic structures?
Like a rough-worn jewel underneath the current of a riverbed, the Head Office building of Telecommunications Market Commision (CMT) is nestled peacefully behind Nouvel’s sex-toy Torre Agbar. Built by Batlle i Roig Architects and completed in 2010, the stout 11-story CMT building is a delicate polemic. As if to grasp Dürer’s truncated rhombohedron, the building’s appearance radically changes with every step around its exterior – and throws the superficiality of its architectural context into relief. The baffling simplicity of its rigorous horizontal louvers provides a phenomenological dynamism unparalleled in the rest of 22@. Glances into the geometry’s mystical interior are afforded from a distance, only to be concealed once one gets too close, at which point the building’s lightness is suddenly transformed into gravitas. Terraces strategically placed through the building and oriented towards the sea sit between the façade and the boundary layer to add an additional element of depth.
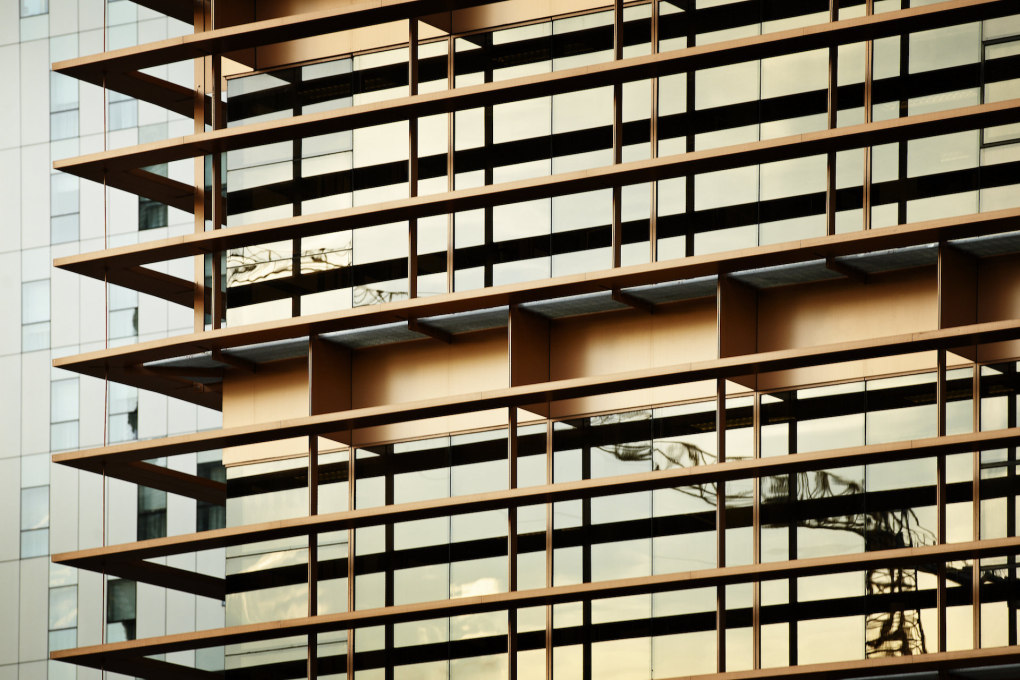
While the typical contemporary demand for spectacular architecture is fulfilled through the building’s prudently expressive gestures and boldly simple techniques, arriving at the building’s base fully reveals it innovative approach. Its geometry is placed on top of an old textile factory that is located in the center of the block, though unfortunately still hidden by construction scaffolding from the adjacent empty lots. The aesthetic affinity between the new and old is formally and metaphorically reinforced by the louvers that continue over the factory to connect the two in a swooping gesture. Housing the more personal functions of the building, such as conference rooms and a children’s nursery, the graceful restoration of the factory below exploits its spatial characteristics to stimulate its new function. By locating these more intimate programs in the factory, the tower is optimized for its operation as offices with an uninterrupted floor plan that achieves double the standard floor area – while affording 360° panoramic exterior views.
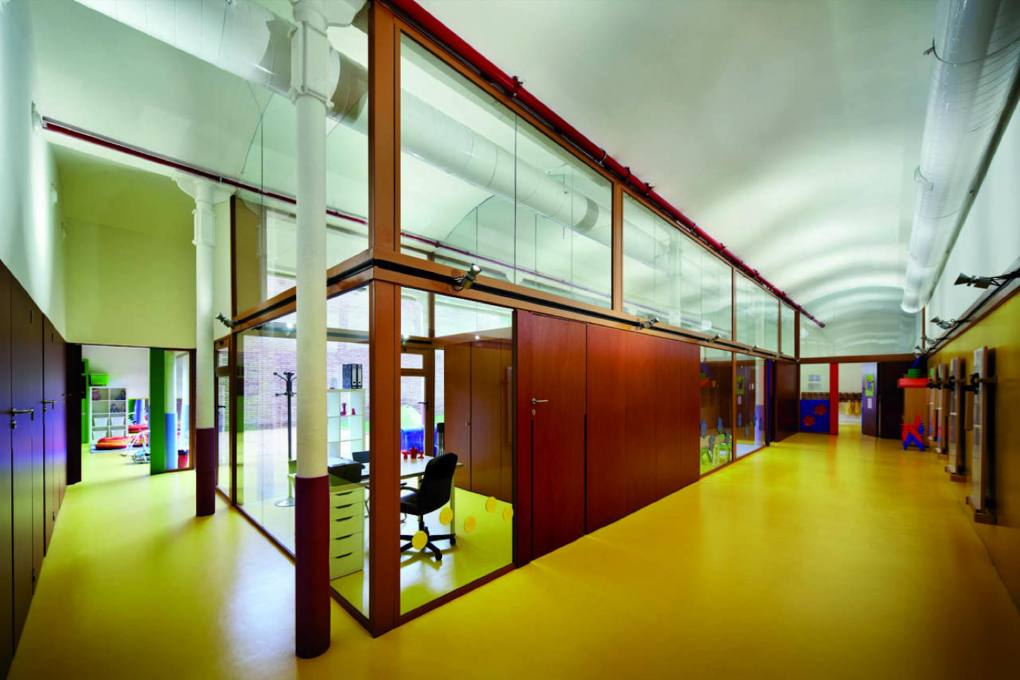
Defining the form of post-industrial urbanism, 22@ is predicated on a provisional compromise between the past and the future. In this context, the awkward feeling of walking down 22@’s unusually sparse streets alongside construction scaffolding in the shadow of refined contemporary development has sadly started to make sense. The development plan’s lack of local programmatic diversity that other parts of Cerda’s plan is are famous for should neither be regarded as inevitable nor longed for. Despite its tendency to instill a sense of melancholy, 22@ is to a certain degree immune to critique by its very fact of being there. In a geopolitical context where urban calamity has become the norm, the old idealism of the left has seemingly exhausted itself, running head-first into the wall of the real. Perhaps Promethean capitalist development or top-down planning should be treated not as a wall to jump over or tear down, but a building to enter and occupy.
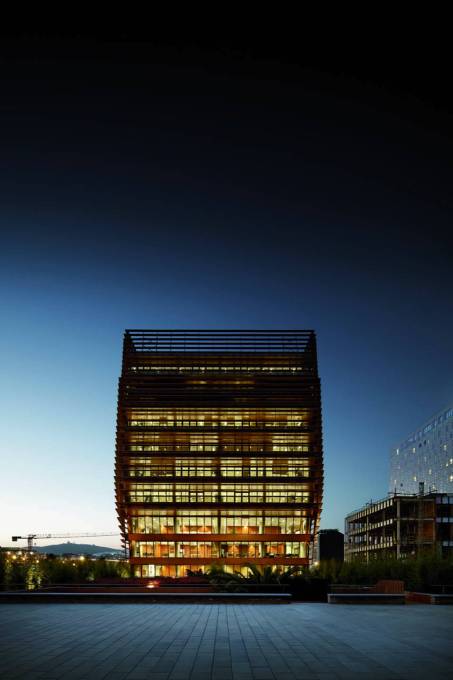
With this building Batlle i Roig Architects powerfully demonstrate that it is possible for architecture to overcome its developmental vision and ideological shortcomings, effectively pointing the way forward for urbanism. While most historical remnants of the old Poble Nou neighborhood in 22@ have already been dealt with in a definitive manner, this building works towards establishing an ethical framework for architectural intervention. It does this by critically calling into question the traditionally negative connotation implied in the term subsumption by demonstrating the potential for a synthetic harmony between histories on an architectural scale. If the places in which we act are ultimately what give our actions meaning, it would behoove us to conceive of existence as coexistence, and being as being amongst things.
– Nick Axel, Barcelona




