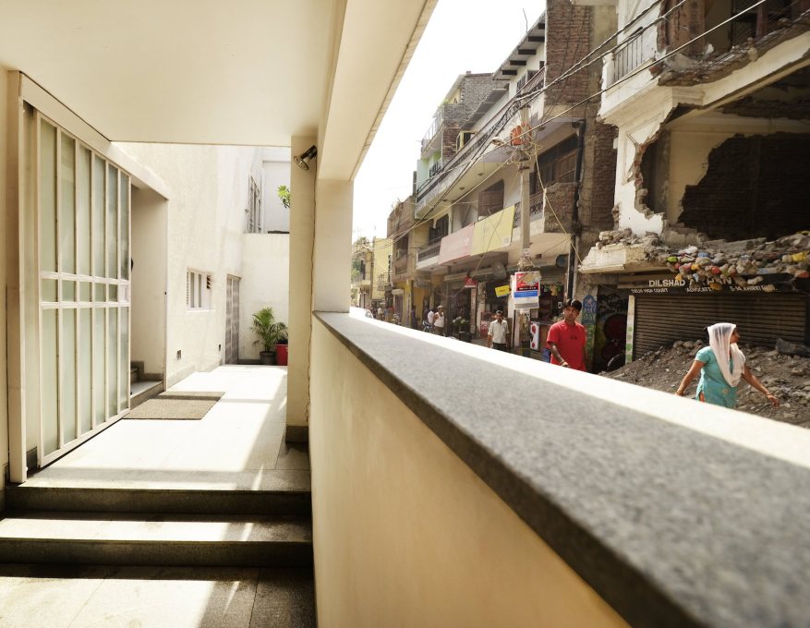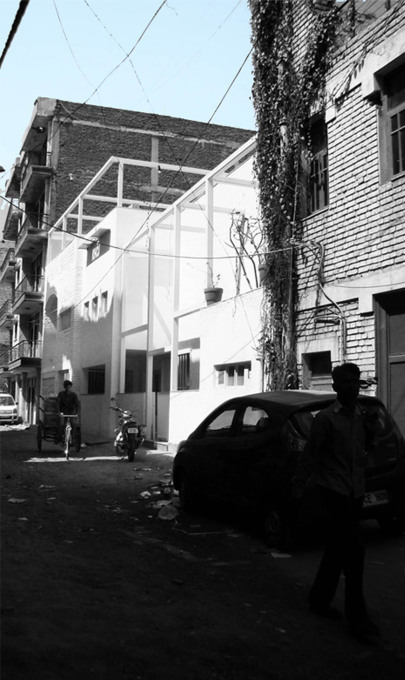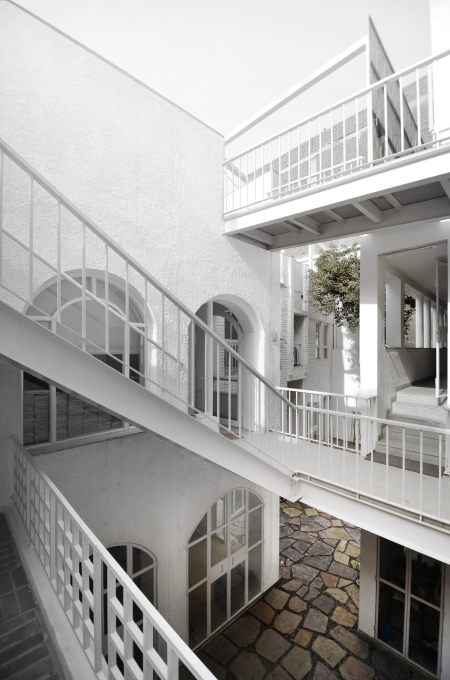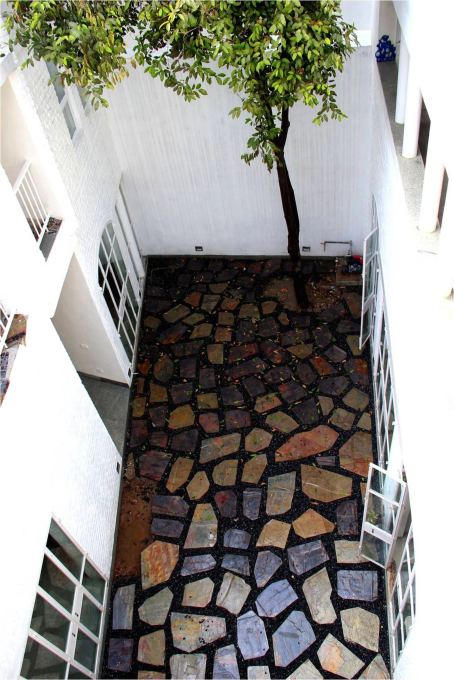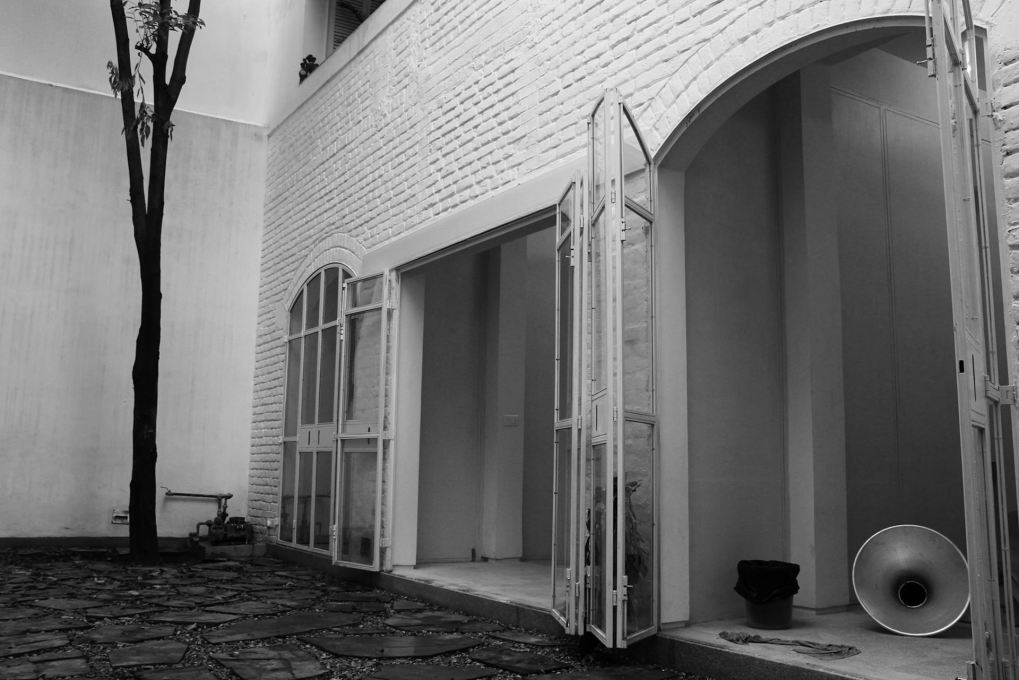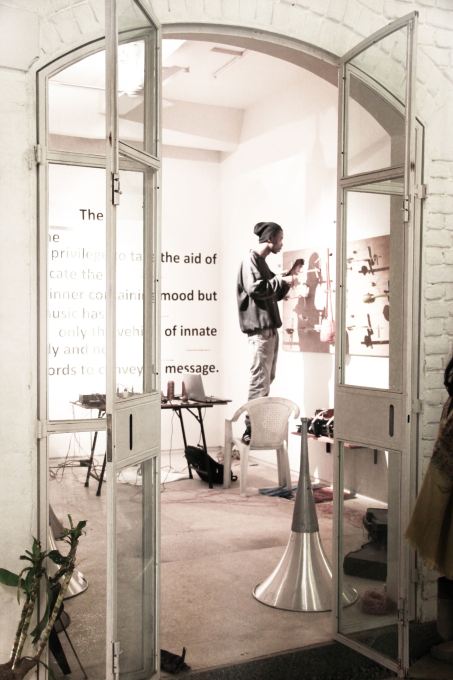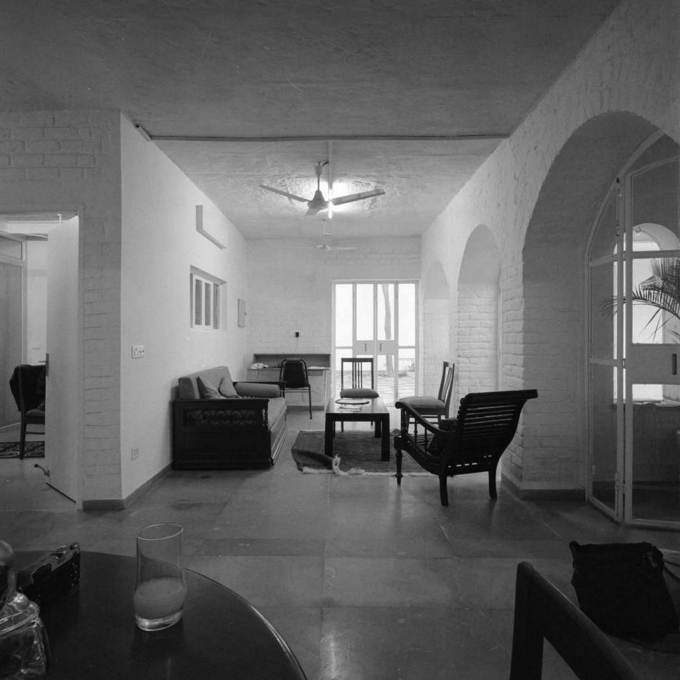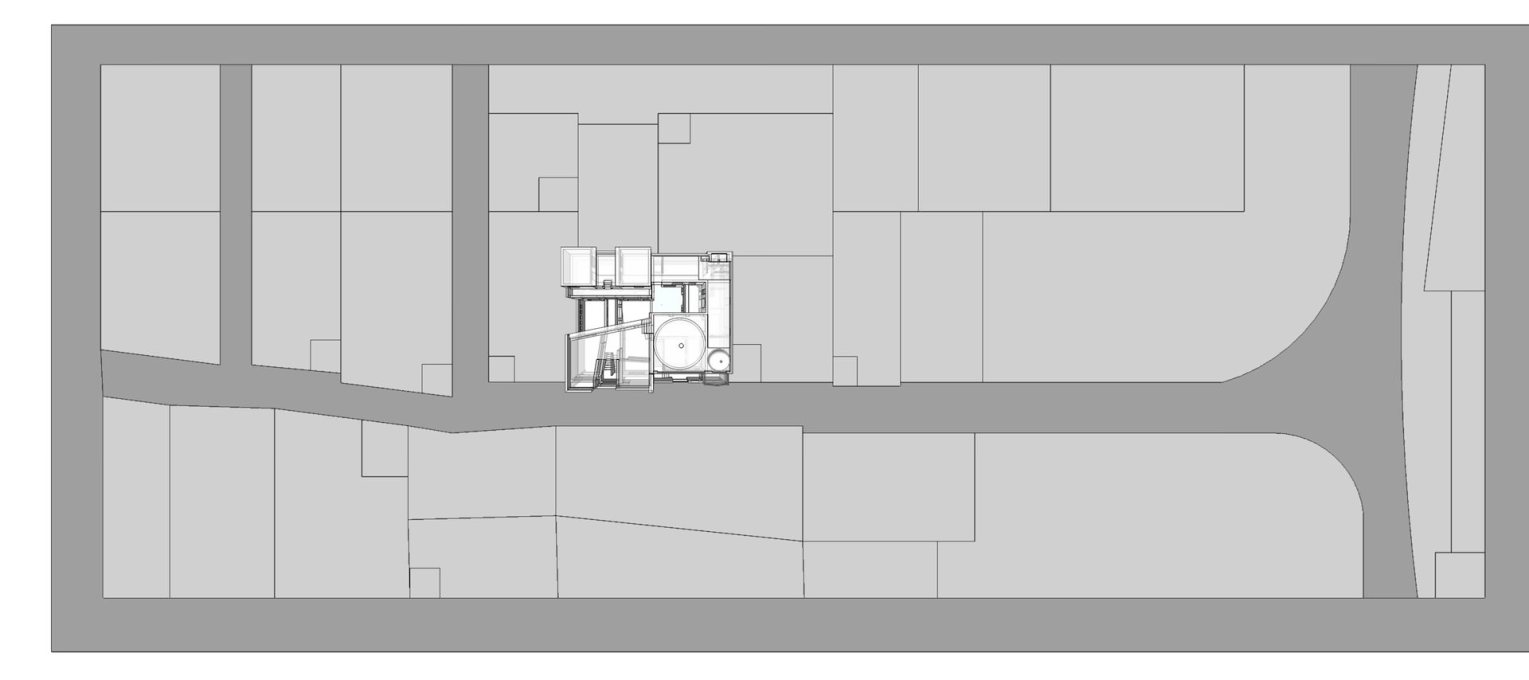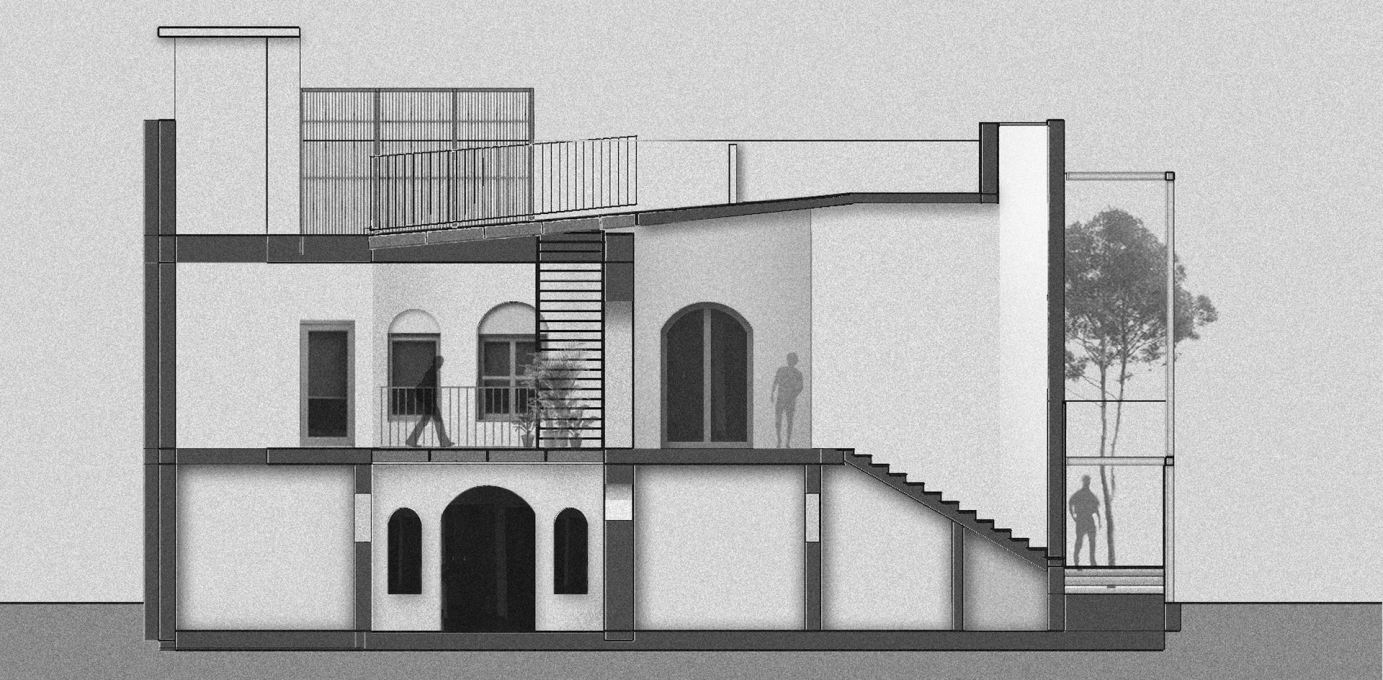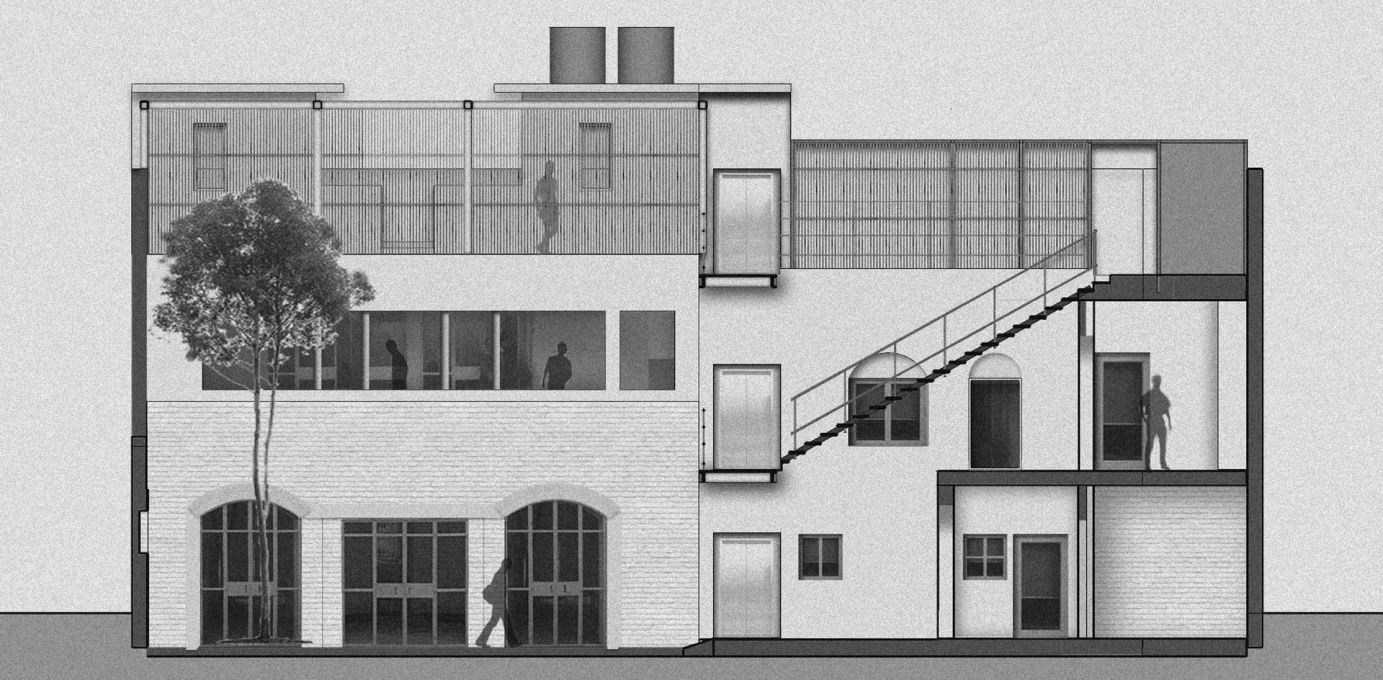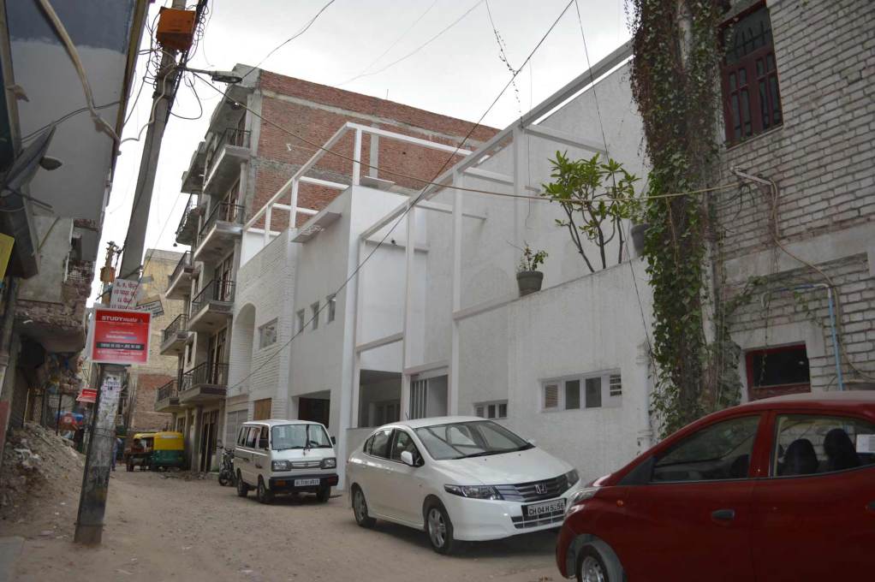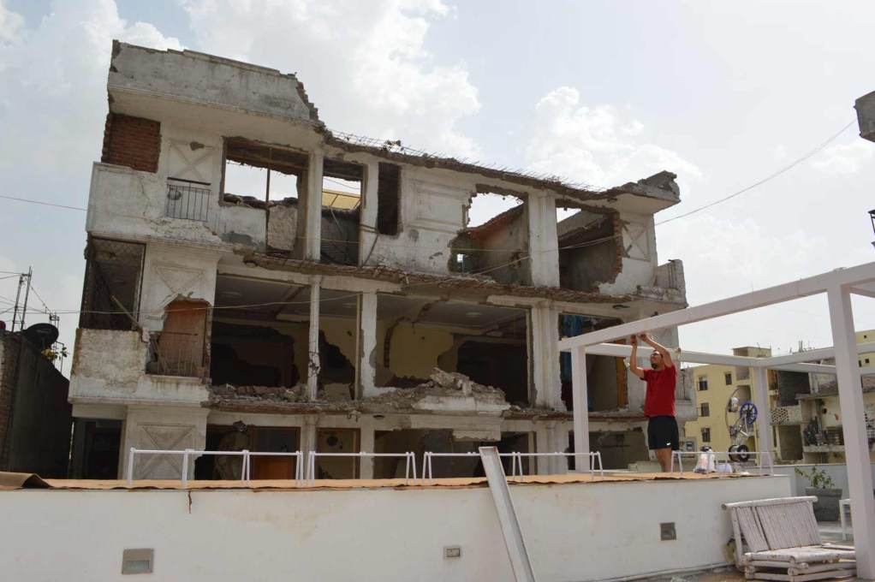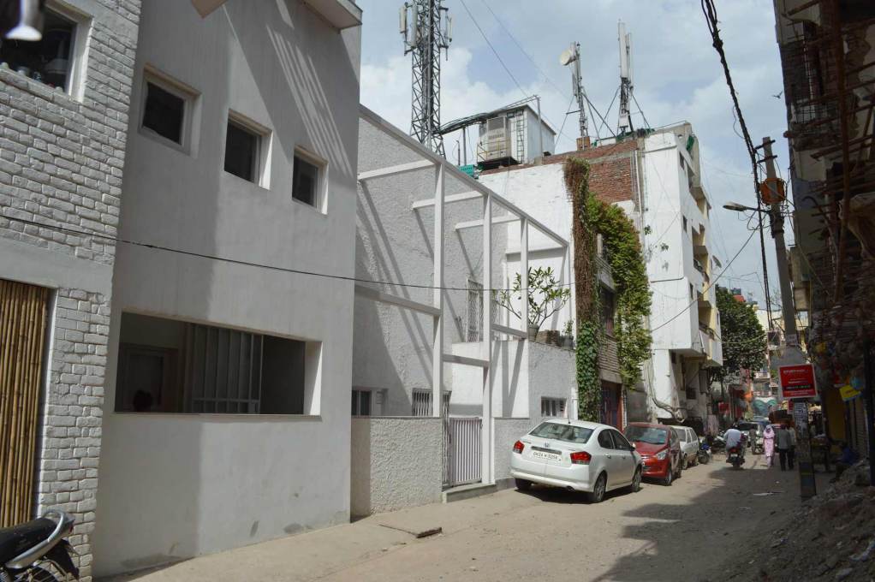A simple and appropriate adaptation of two buildings in Khirkee Village, part of New Delhi in India, uses preexisting structures to provide a new home for the Khoj arts organization. The organization hosts international artists - and it engages the commuinty through education space and a café, opeing the buildings up to the public. Anthony Acciavatti examined the white-painted structures, delving into the clever changes that architects Lotus Design made to make the structure viable, identifiable as a new home for art and community in Khirkee.
Khirkee Village is a microcosm of the physical and social changes taking place across hundreds of communities in New Delhi. Khirkee refers to Khirkee Mosque (khirkee means window), which was built in the fourteenth century. Just two blocks away looms Select CityWalk Mall, one of the city’s largest shopping malls. Such stark contradictions in scale and history are commonplace throughout the capital. The tensions and conflicts that arise from these differences produce an eccentric urban topography of architectural types. Nestled between the mosque and mall, on an unmarked and unpaved road, is where we find Lotus Design’s new Khoj International Artists Association.
Lotus Design’s project embeds Khoj firmly in the layers of the neighborhood. Khirkee village was once subdivided into subsistence farm plots, then swiftly altered by waves of refugees after the Partition of India in 1947, and today it is rapidly transforming again amidst new waves of immigrants and developers. Despite the colossal Select City Walk Mall, there is a coherent block structure. Slender masonry residential buildings, divided and subdivided by private courtyards, give coherence to the narrow streets and passageways of the neighborhood. Nonetheless, the neighborhood feels at once forlorn and insular but also social and dynamic. These contradictions cultivate an urban richness in Khirkee — not in terms of its architecture — but in terms of its urbanism and urbanity. Khoj is a new kind of experimental arts entity in the city—one ready to participate in the social and spatial contradictions of Khirkee.
Khoj’s arts facilities bring a new civic presence to the neighborhood. Founded in 1997 as an annual workshop for artists, Khoj has become a prominent fixture in the contemporary art scene of the city. Hosting artists from all over the world, Khoj’s headquarters provide residential quarters for visiting artists, exhibition spaces and classrooms for neighborhood children, as well as a café.
Rather than construct a new building or "preserve and restore" an existing structure, Lotus Design chose to carve out an arts workshop from two existing buildings. They are well aware that these building are not architectural treasures in the rough. Constructed no more than forty years ago, before Khoj moved in, both buildings no doubt blended in with the scenography of the neighborhood: flat, colorful facades with punched out windows. They treat the two existing masonry buildings as they if they were a hill, or a block of topography, one to be built on and carved into.
Even though the front facades and interiors are painted in white, it is quite clear from the street that the plans of the existing two-story buildings do not naturally align. The first building maintains the street edge, while the second retreats a meter or so back. A white post and beam structure ghosts in what was either removed or different about the second building, but also mimics the structure crumbling across the street. A large passageway, used for openings and neighborhood events, cuts to a lower level courtyard in the first building. The majority of public and neighborhood activities take place beneath the canopy of a slender ficus in this courtyard. A cut in the party wall to the adjoining building, along with a steel staircase leading up to galleries and the roof terrace, frames a common space of co-habitation between denizens of the neighborhood and artists in residence.
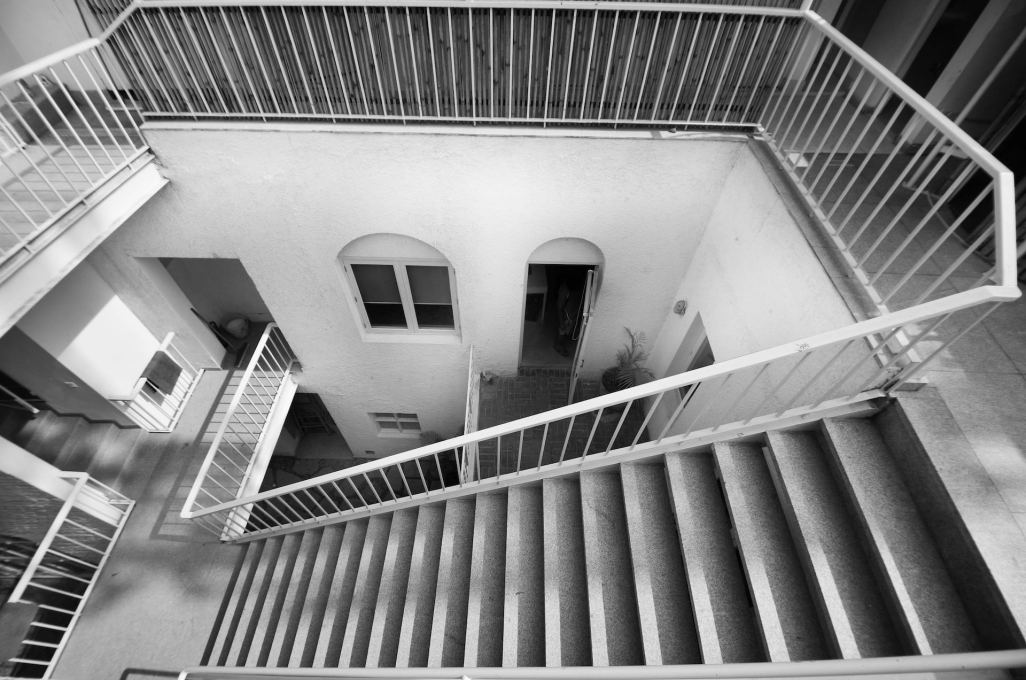
Two smaller passageways pierce through the second building. One leads up to the café and studio. The second goes down to studios and private residences. Each of the courtyards is at once large and shallow enough to provide ample natural light to the studios and communal spaces. Vertical circulation is threaded throughout the two courtyard spaces by stairs, ledges, and catwalks. Instead of trying to smooth out and align the differences in plan between the two existing buildings, the architects embrace the disjointed nature of the space to capture oblique views and layer thresholds.
If this all sounds basic, that’s because it is. Louts Design’s intervention here is not one of supreme architectural singularity per se. Nor is it participatory design in drag. Nonetheless, the designers aspire to a variety of virtuosity long gone in architectural discourse and practice: a sense of decorum. The designers, like the founders of Khoj, went to great lengths to carve out a space of seemliness as opposed to seamlessness, of congruity and not conflict. Rather than agonize over the contradictions and changes prevalent in Khirkee Village, the design team crafted architectural authorship within a sense of restraint: a new sense of decorum in design practice for New Delhi.
_Anthony Acciavatti
Anthony Acciavatti is a doctoral candidate in the History of Science at Princeton University and a partner in Somatic Collaborative.




