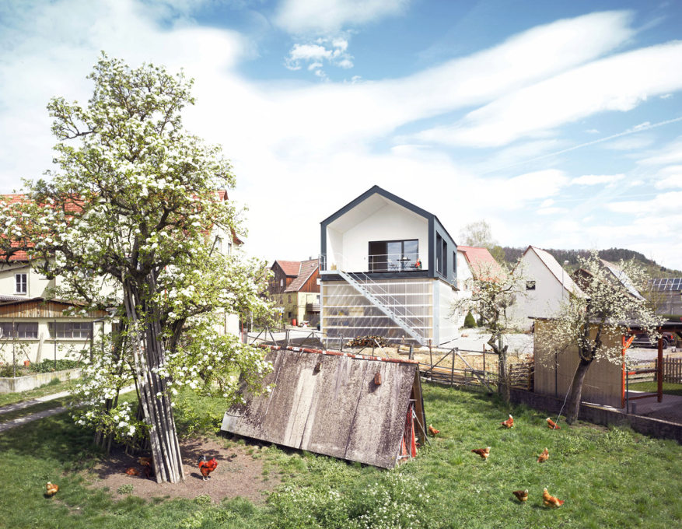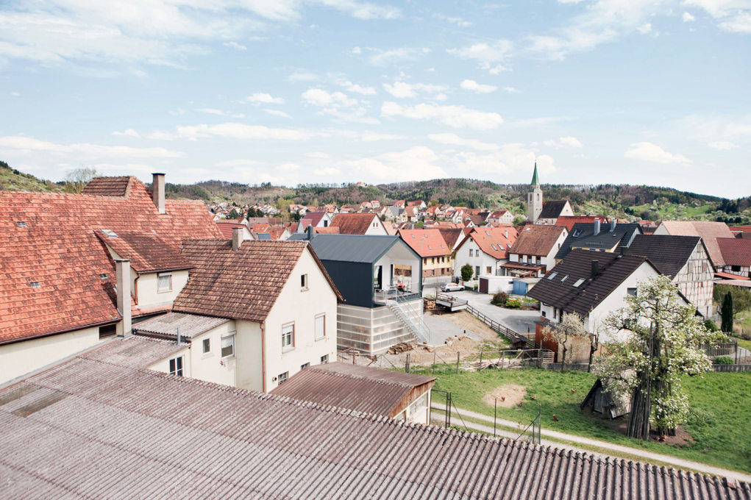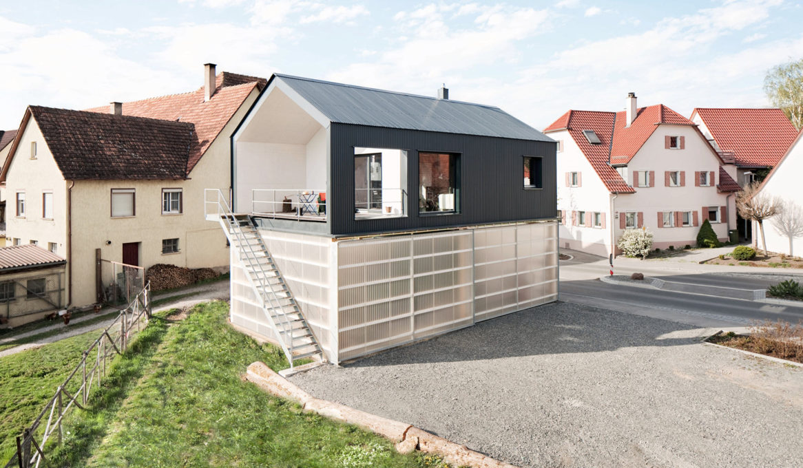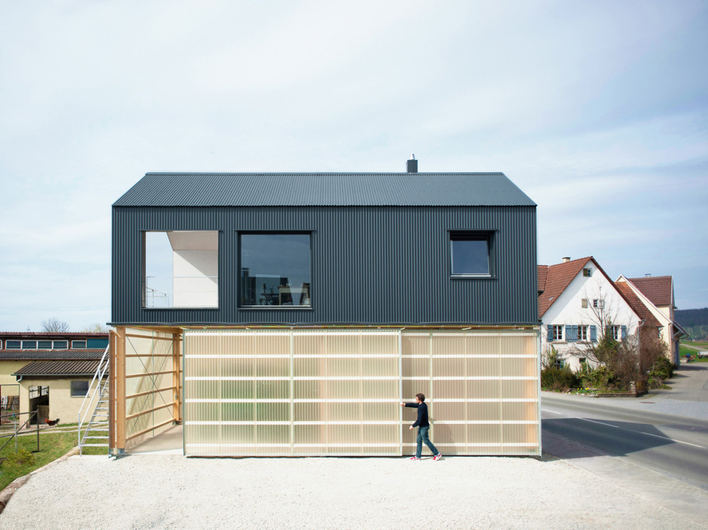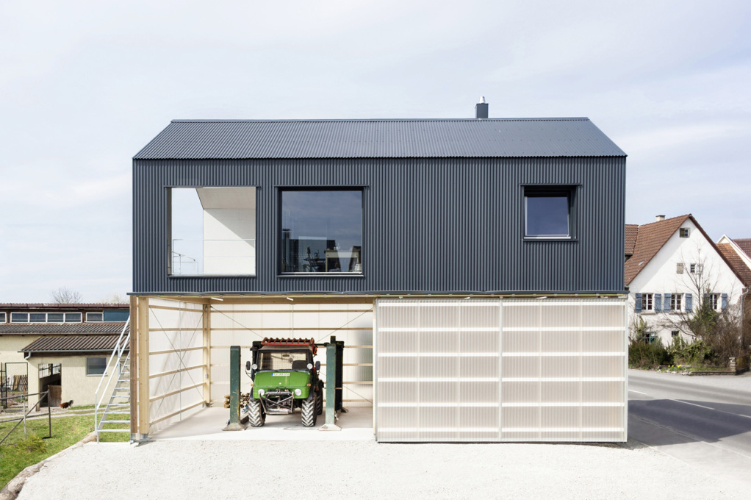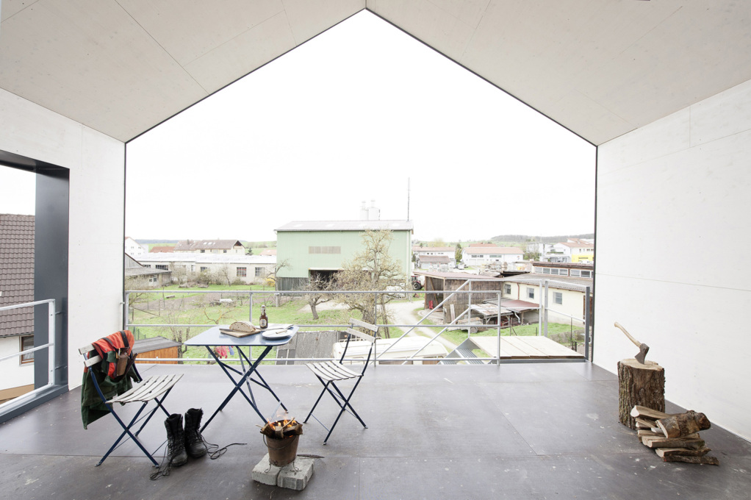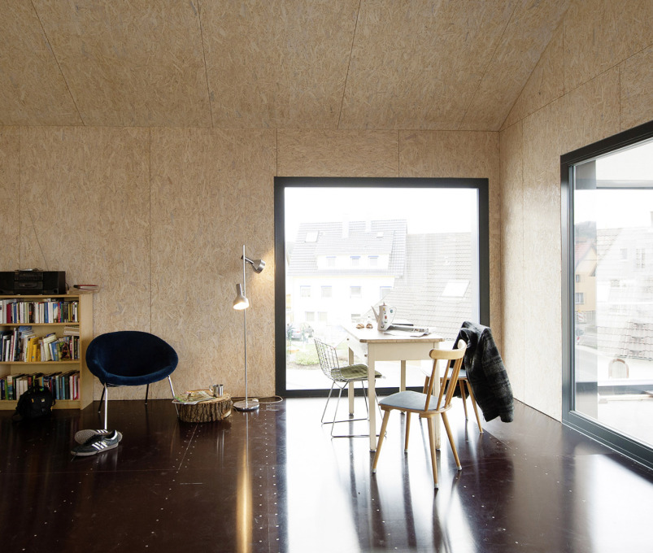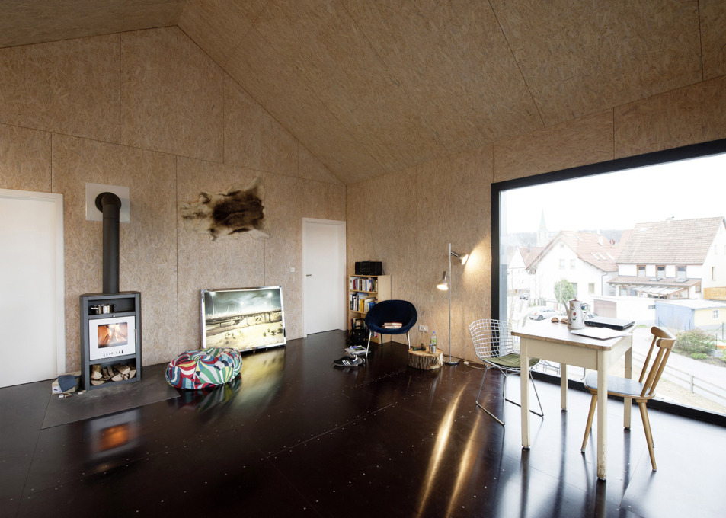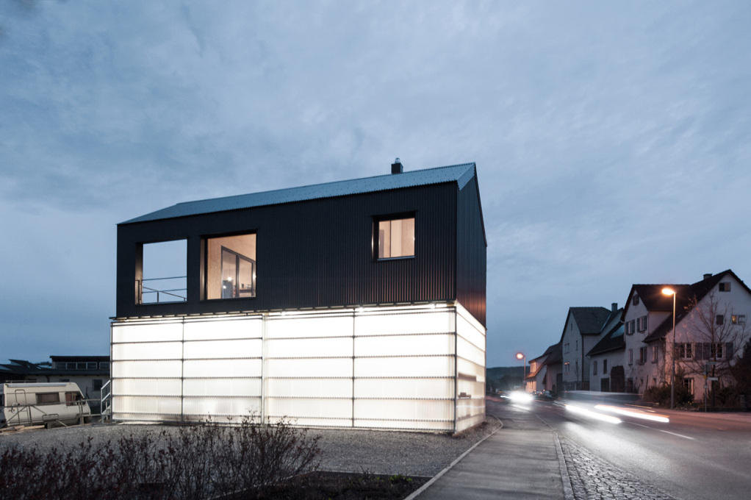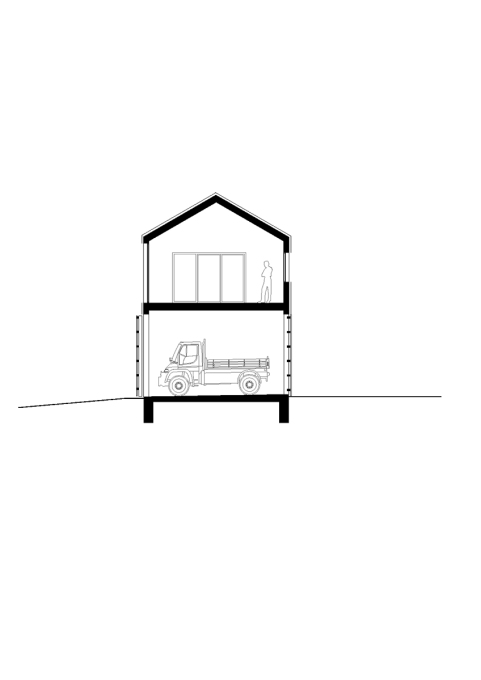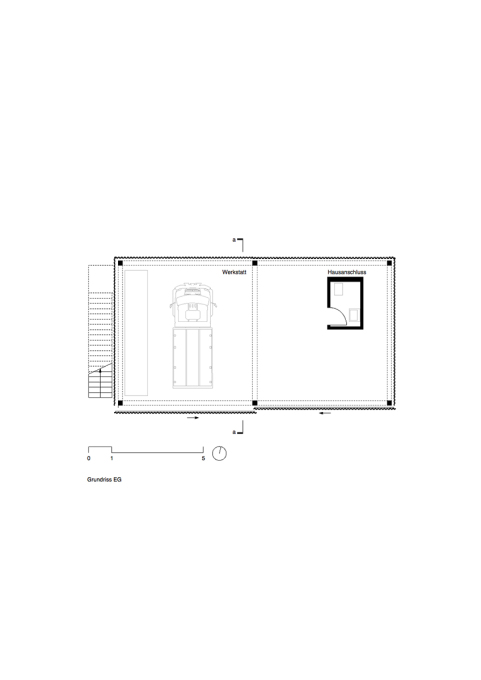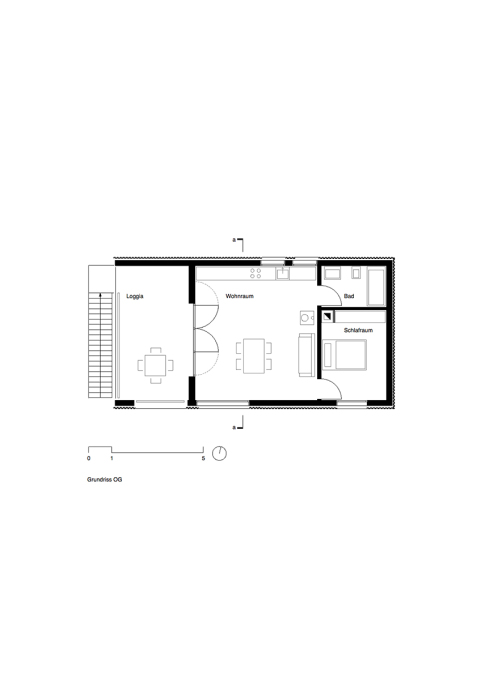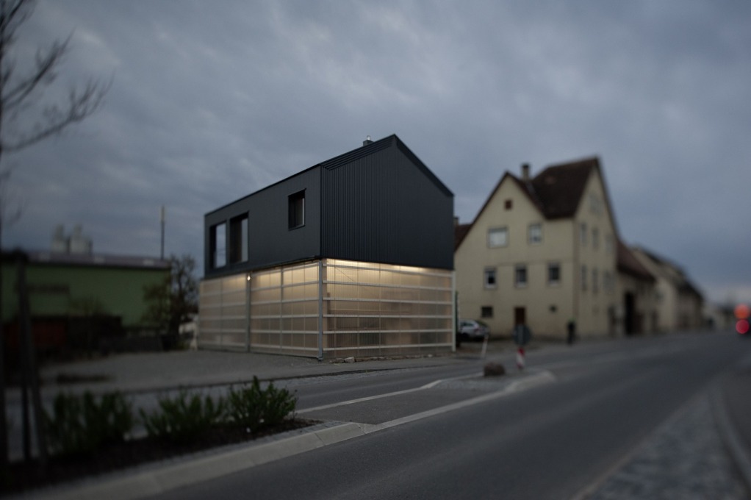This small house near Tübingen, Germany, seems hardly more than a room or two above a garage, and it has such a pared-down aesthetic, that it looks almost unfinished. But as Nina C. Müller reports, it is these very characteristics that mark it out and give it such a strong architectural presence.
One might think that work on Haus Unimog had suddenly been interrupted during the fitting-out phase, with its raw and unfinished materials, exposed fixings, and lack of wall and floor cladding. If this style were restricted to the house’s downstairs workshop, such functional, down-to-earth design would be no great surprise – but this stripped-down aesthetic continues throughout all the upstairs living spaces as well. Outwardly, too, the house stands in striking contrast to the surrounding small, gable-roofed houses in the rural, traditional setting of a wealthy area near the university town of Tübingen in southwestern Germany.
A tight budget and a small plot on a busy highway: the conditions for this combination of workshop and home were unusual. In addition, the building needed to be built to accommodate its owner’s Unimog truck, one of the so-called “universal motor vehicle” range made by Mercedes. Two Stuttgart firms, Fabian Evers Architecture and Wezel Architektur, jointly accepted the challenge of the brief. They designed a simple cuboid-shaped structure, strictly contemporary in detailing yet with a gabled roof. The architects kept the building’s functions separated between two storeys, with a total of 120 square metres of living and work space. The compact building makes optimum use of the plot, angling the living quarters away from the road via an open loggia with outdoor stairs leading down to a garden.
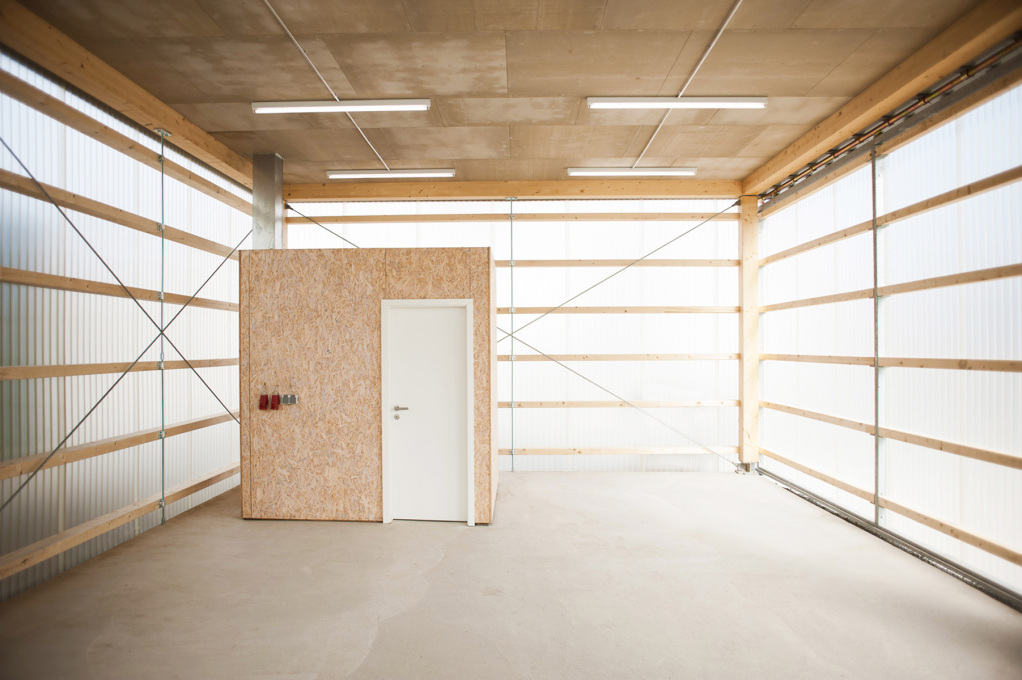
The architects have also underlined the clear division between living and working visually: the house’s upper storey has a façade of anthracite aluminium panels, while the ground floor has semi-transparent plastic cladding with large sliding doors that lets in the daylight, ensuring that the work area is evenly lit. At night, the light from inside the workshop shines out, making the living quarters almost seem to float – and the shadow of the Unimog vehicle below is cast outwards as from a lightbox.
The living space can only be accessed via the outdoor stairs. As a result, the generously proportioned loggia becomes a lobby, and the large sliding glass door can be used to control the relationship between inside and outside, according to need and depending on the season. Large windows ensure the upstairs’ interior is well lit. Here, too, inexpensive materials dominate: coarse chipboard panels, varnished white for the walls, and a floor of cladding boards. This gives the living spaces a workshop-like character, relating them to the work area below. With the exposed fixings, the visible joins and a sheet metal roof folded like grey cardboard, the whole building, inside and out, has an improvised aesthetic, recalling an architectural model.
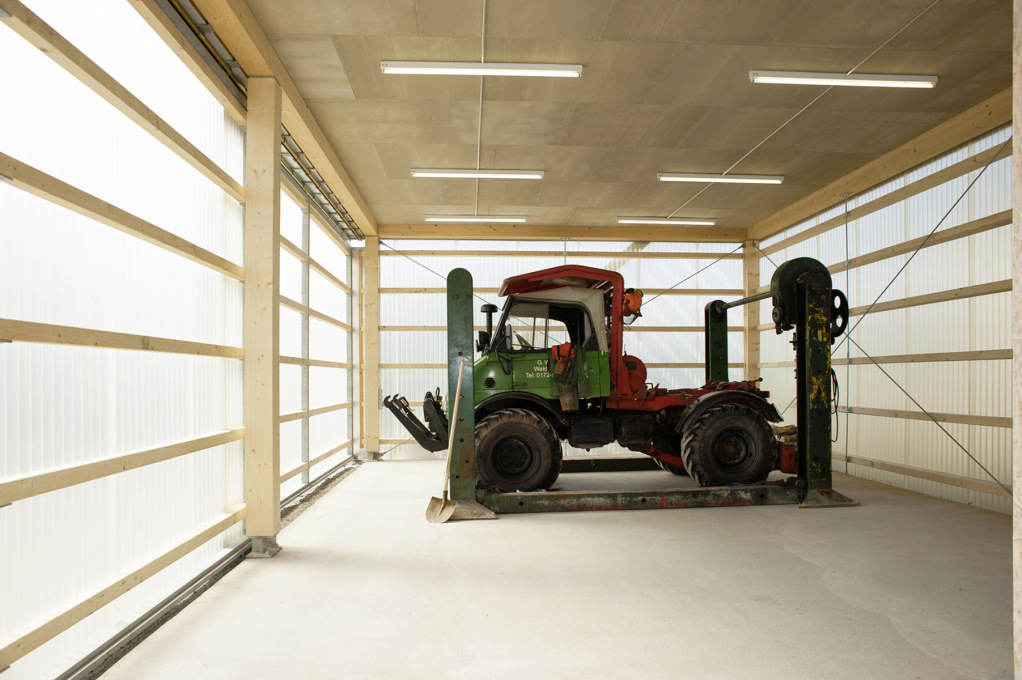
With the exception of the reinforced concrete foundation slab, Haus Unimog is made entirely of wood. This permitted highly cost-effective prefabrication, in turn allowing for an unusually short construction period of just three months. The translucent façade on the ground floor is also cost-effective, saving electricity for lighting the work area. Moreover, the house’s compact footprint reduces heating requirements to a minimum – a single wood-burning stove is sufficient.
The architects also exercised restraint in the colour scheme of anthracite, black and white. From outside, the resulting contrasts accentuate the different levels and functions of the building. At the same time, attention is also directed towards the surface qualities of the various unpretentious materials, revealing them as distinctive and charmingly unfinished.
At first glance, Haus Unimog may look spartan and plain, but on closer inspection its highly coherent overall concept becomes apparent: not only do the low-budget materials create interesting surfaces and unusual combinations, but the down-to-earth functional approach is also embodied in the openly displayed technical details. In this way, the team of Stuttgart architects prove that even with limited space, funds and time, a great deal can be achieved. The result is a nice exercise in bold understatement.
www.fabianevers.com
www.wezelarchitektur.de
– Nina C. Müller is a Berlin-based editor and writer of online and print publications. She studied design and art history and works in the field of visual culture.




