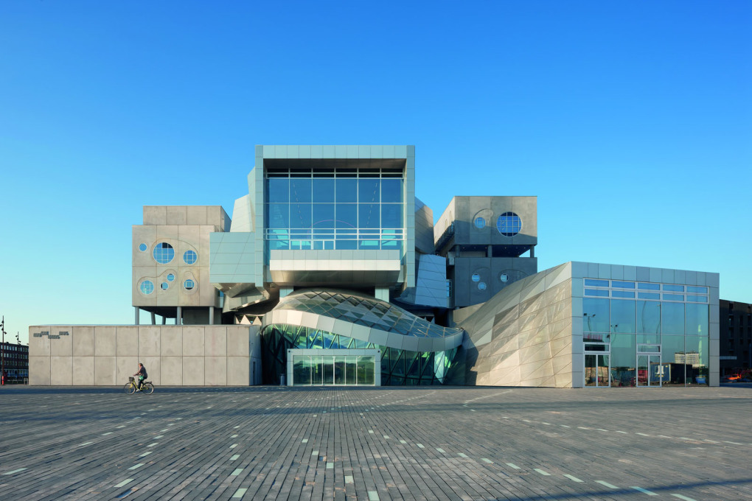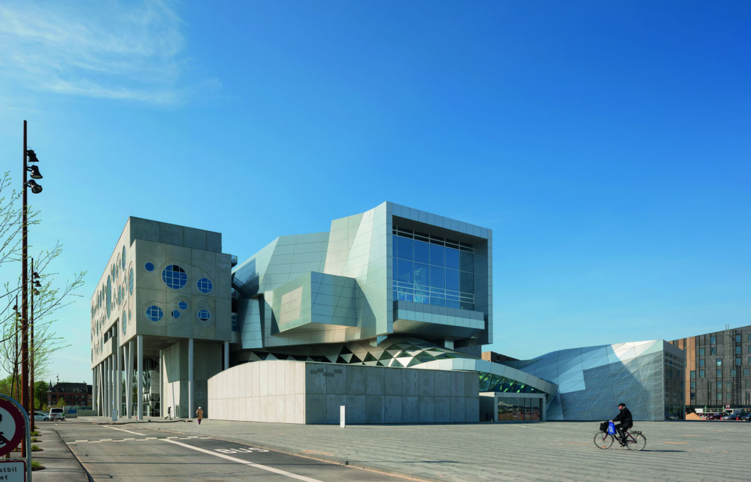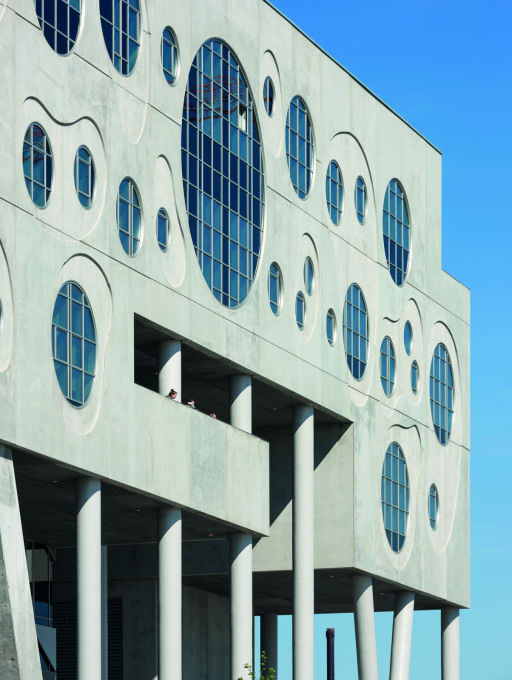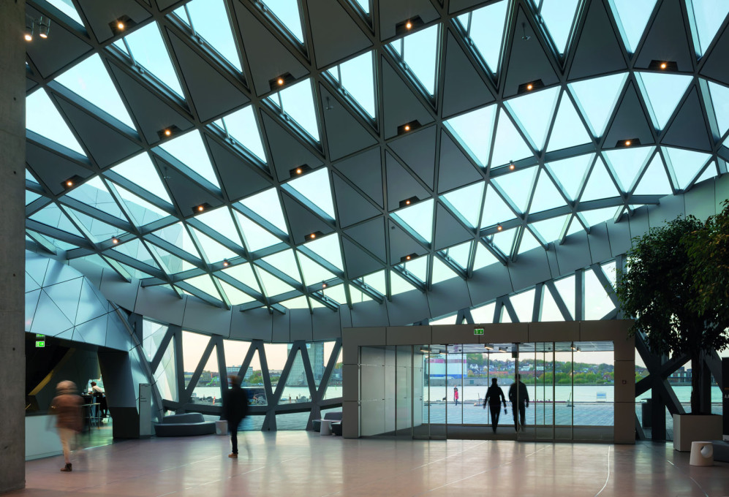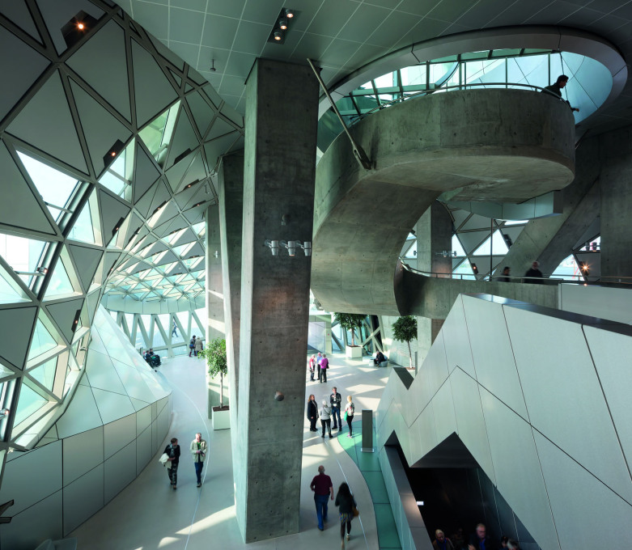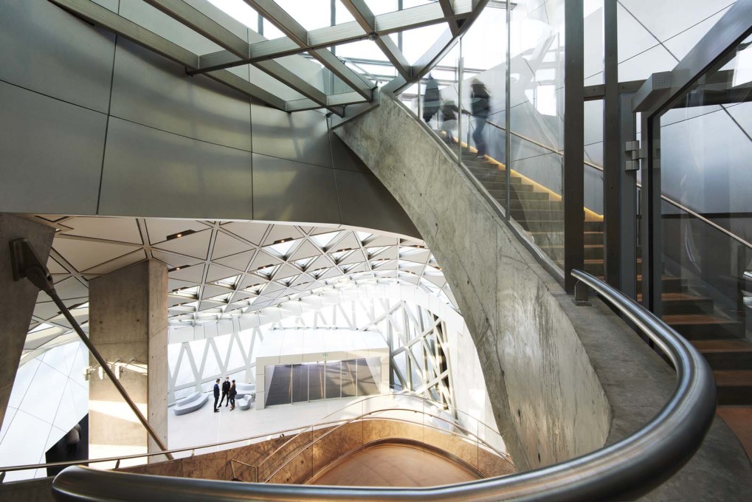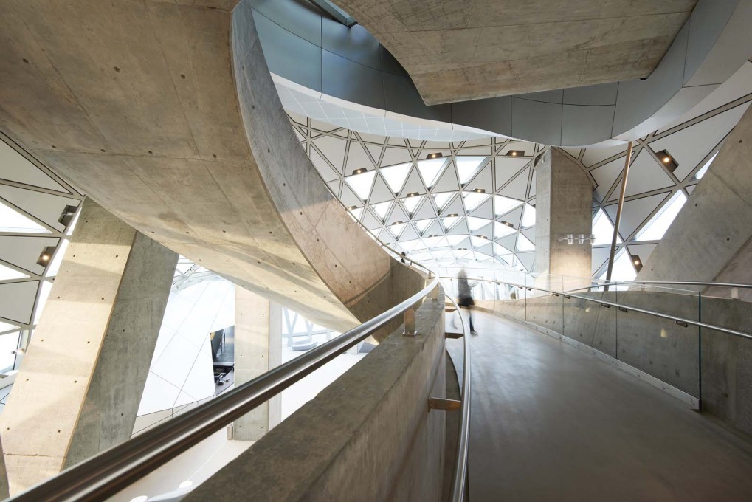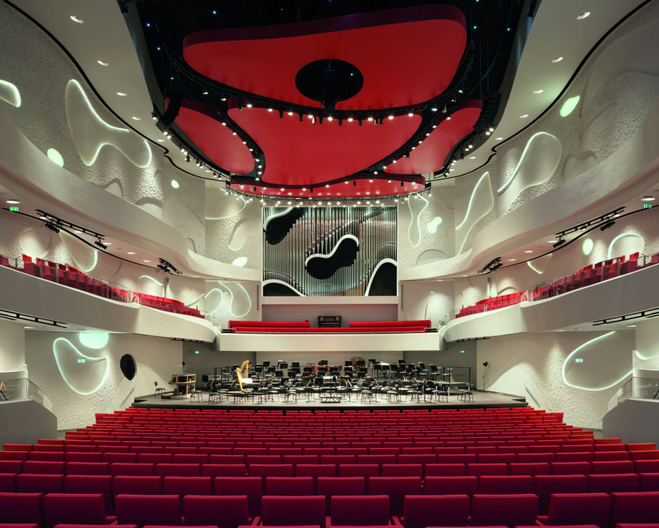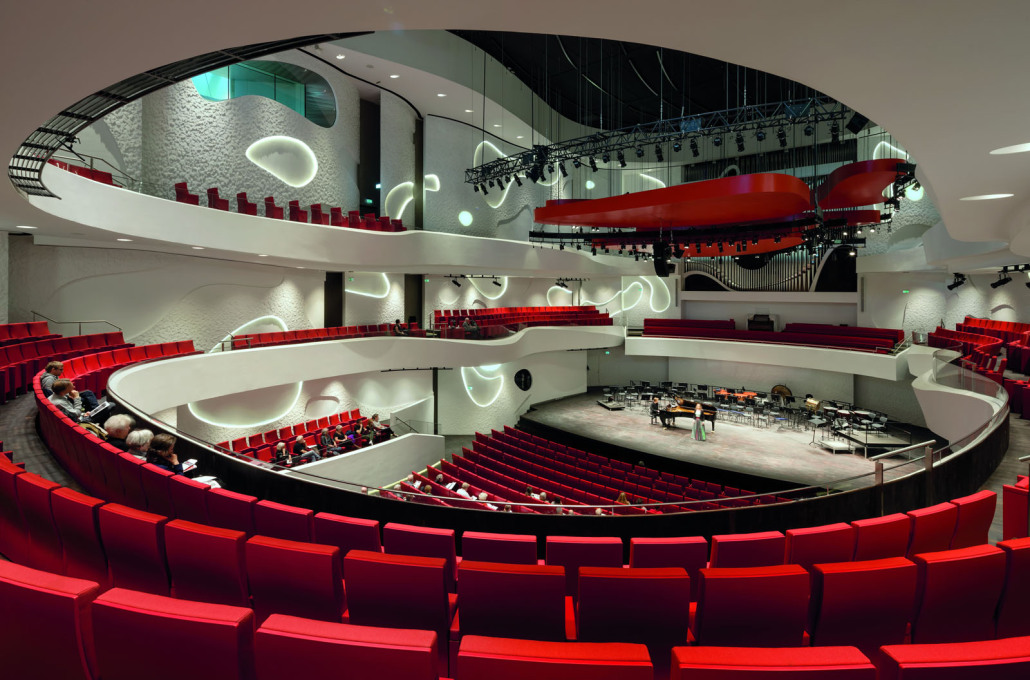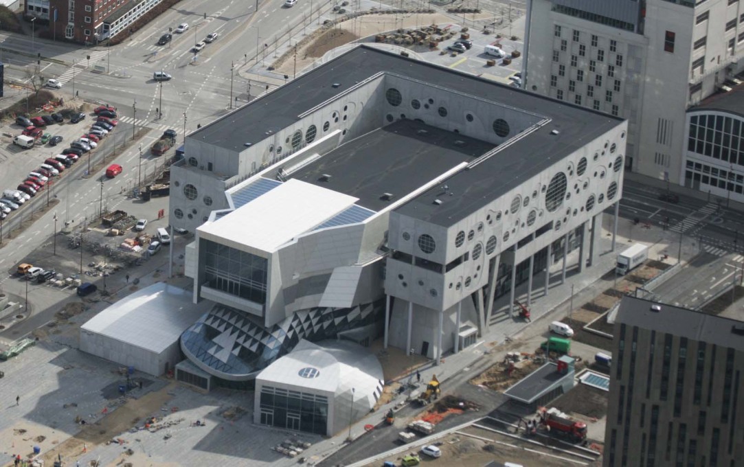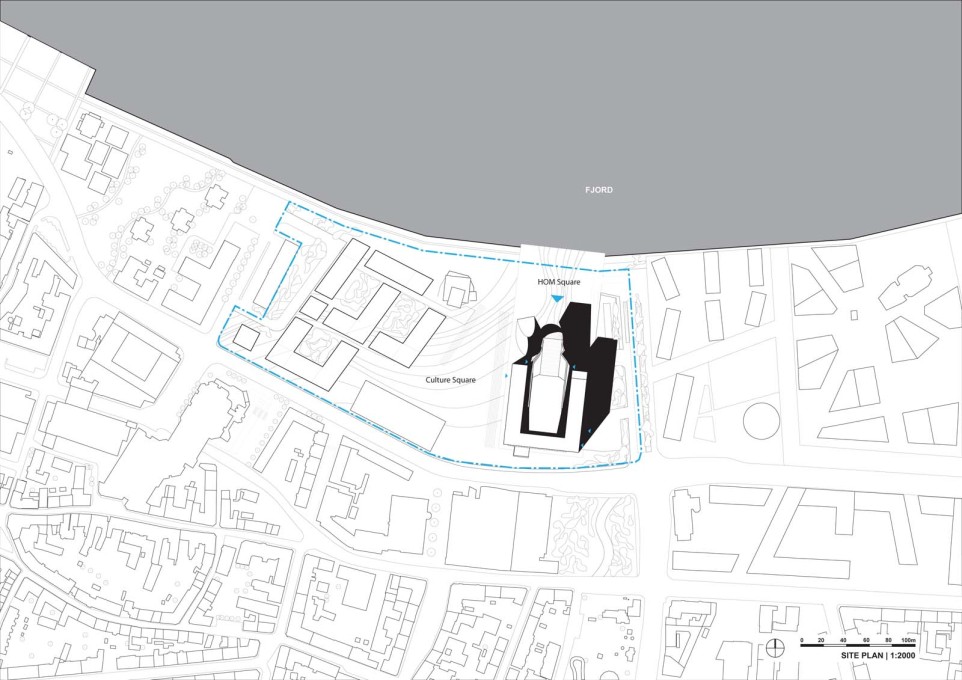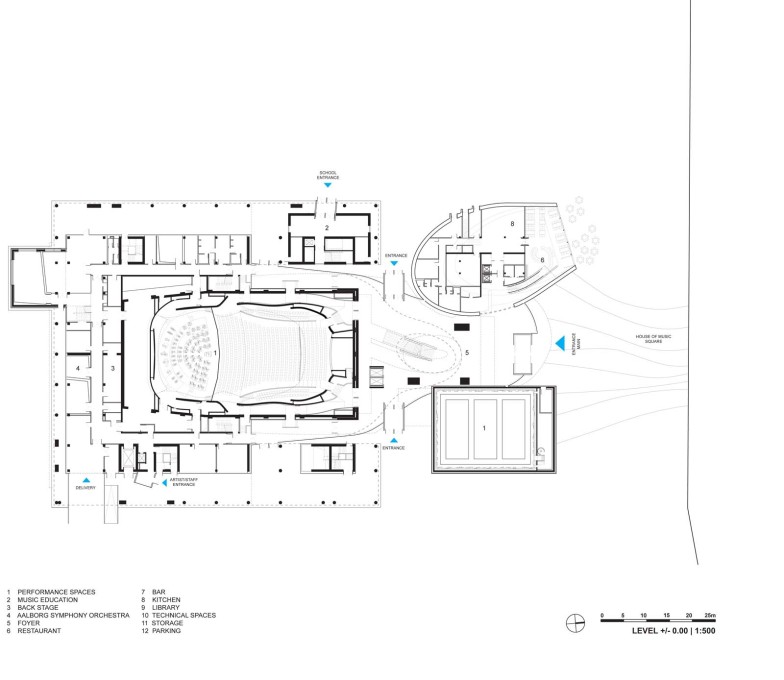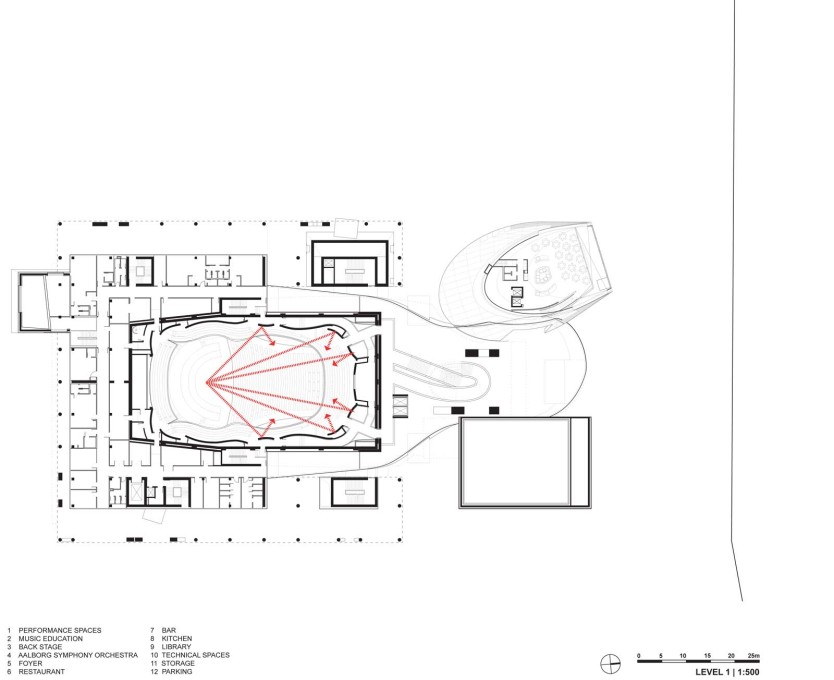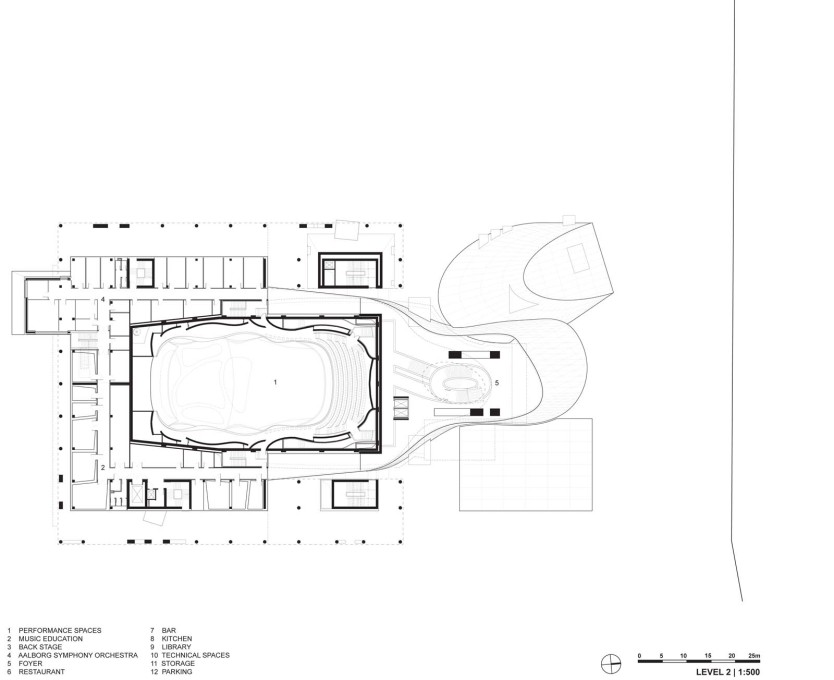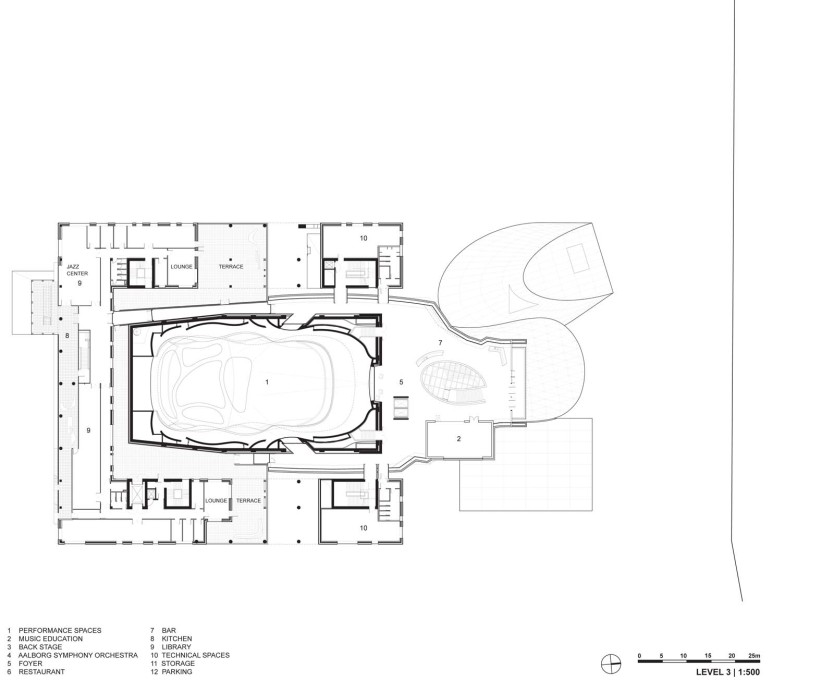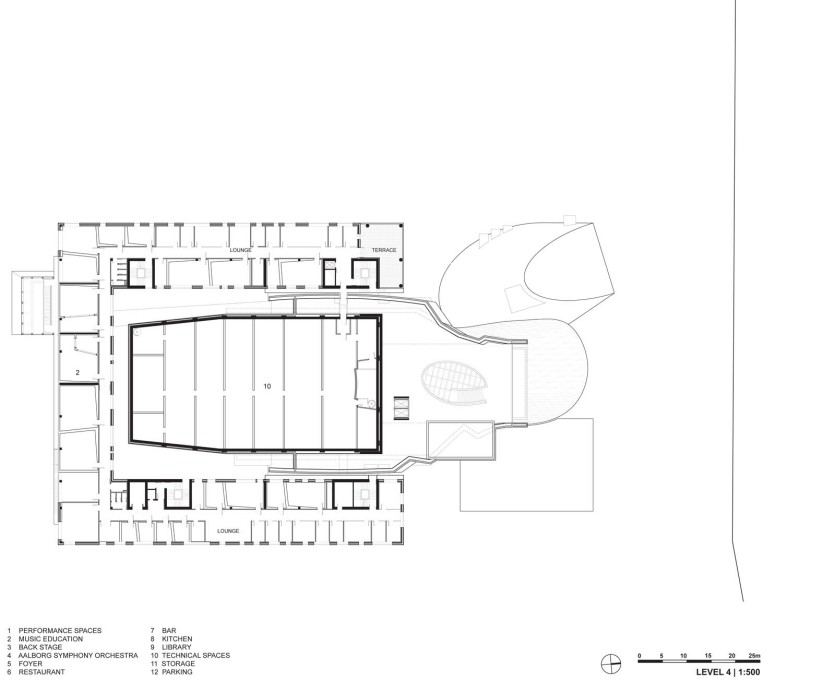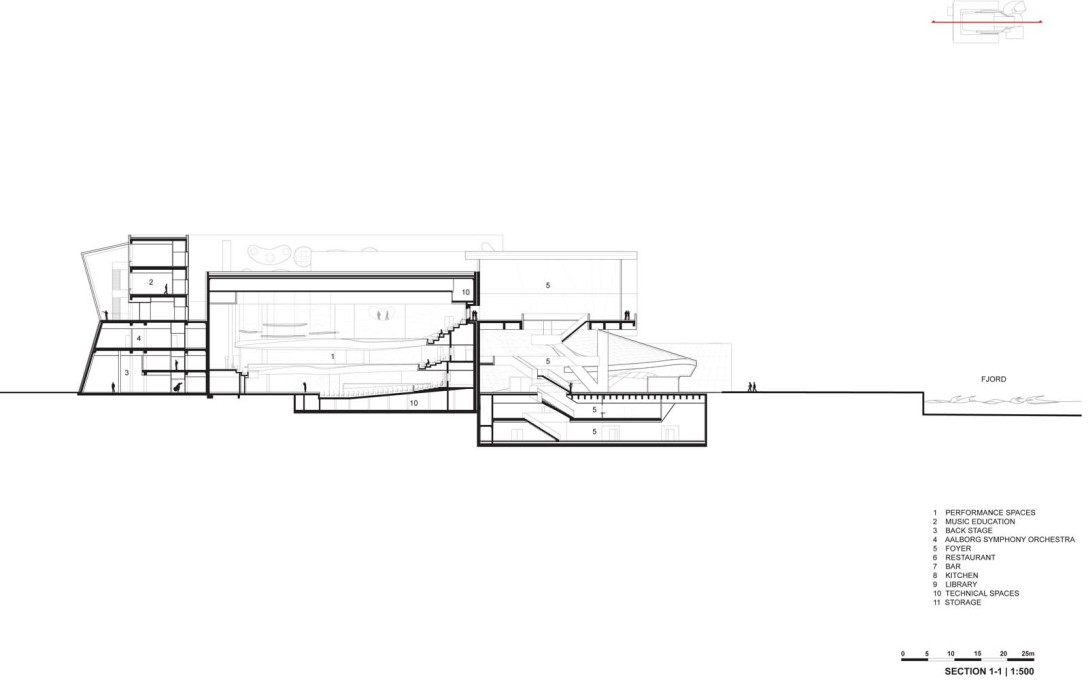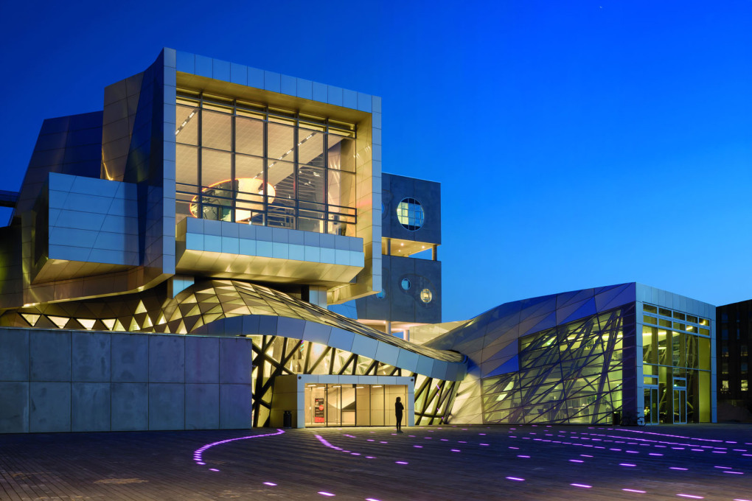Ringing the changes on the Acoustics issue, and with our Water issue coming in with the next tide, we’d thought we’d feature a new concert hall as our Building of the Week this week: the House of Music in Aalborg. uncube’s Leigh Theodore Vlassis reports.
Designed by Coop Himmelb(l)au, in collaboration with local architects Friis & Moltke, the House of Music is sited alongside the Limfjord waterfront in this university city in the north of Denmark. With its distinctively “deconstructed” entrance façade (you’d expect nothing less from Coop Himmelb(l)au) representing the relationship between public and performance spaces, it has several entrances allowing three separate operational entities housed within the building – the concert hall, a restaurant and the educational facilities that serve as part of the Danish Royal Academy of Music – to operate and function independently.
With its heterogeneous form, the building’s function might not not immediately be clear from the outside, but Wolf D. Prix of Coop Himmelb(l)au compares its design directly to a musical instrument: “The House of Music is a symbol of the unity between music and architecture. Music is the art of striking a chord in people directly. Like the bodies of musical instruments, this architecture serves as a resonance body for the creativity in the House of Music”.
Coming in from the main entrance, there is a foyer that acts as the main artery, connecting all internal spaces, allowing for a crossing point between the different cultural, educational and commercial functions. So students taking classes at the school can rub shoulders and socialise with patrons of the concert hall and restaurant, creating a forum where different users needs come together and are integrated within the same space. This shared energy was important for the architects to animate the building throughout the day, allowing for the potential for an exchange of ideas and knowledge between artists, educators, students and audiences.
Like any new modern public building, strong emphasis is given to sustainability in design and operation. A range of energy saving concepts ensure that the concert hall operates as efficiently as possible. Its positioning by the fjord, for example, allowing for good air flow to naturally ventilate the building, whilst the size of the glass panels in the foyer space bring natural sunlight deep into the interior. Water-filled hypocaust pipes embedded within the concrete floor slab allow for interior cooling in the summer and heating in the winter.
Internally, the concert hall itself can accommodate up to 1,300 people. It sports a red, white and black colour palate, which emphasises somewhat blob-like organic forms embedded within the wall, suspended from the ceilings, and forming the balconies and seating areas around the main stage. These apparently random, curvy shapes, were in fact strategically engineered to optimise acoustic resonance, following a laborious 3D design mapping process in a joint effort with Tateo Nakajima from Arup. The resulting space has a superior reverberant sound designed to be “one of the quietest spaces for symphonic music in Europe with a noise-level reduction of NR-10 (GK-10)”, according to Coop Himmelb(l)au. Architecturally this seems to be expressed by the U-shape of the education facilities wrapping protectively around the concert hall.
Like many of Coop Himmelb(l)au designs, the architecture of the House of Music stimulates curiosity and discussion that often focuses on trying to unpick what the parameters were in creating the ambiguities of its design in the first place. Regardless of whether or not one may agree on its aesthetics, this concert hall is certainly successful at prompting debate, and together with its embedded educational facilities, will invigorate this once industrial area of Aalborg.
– Leigh Theodore Vlassis




