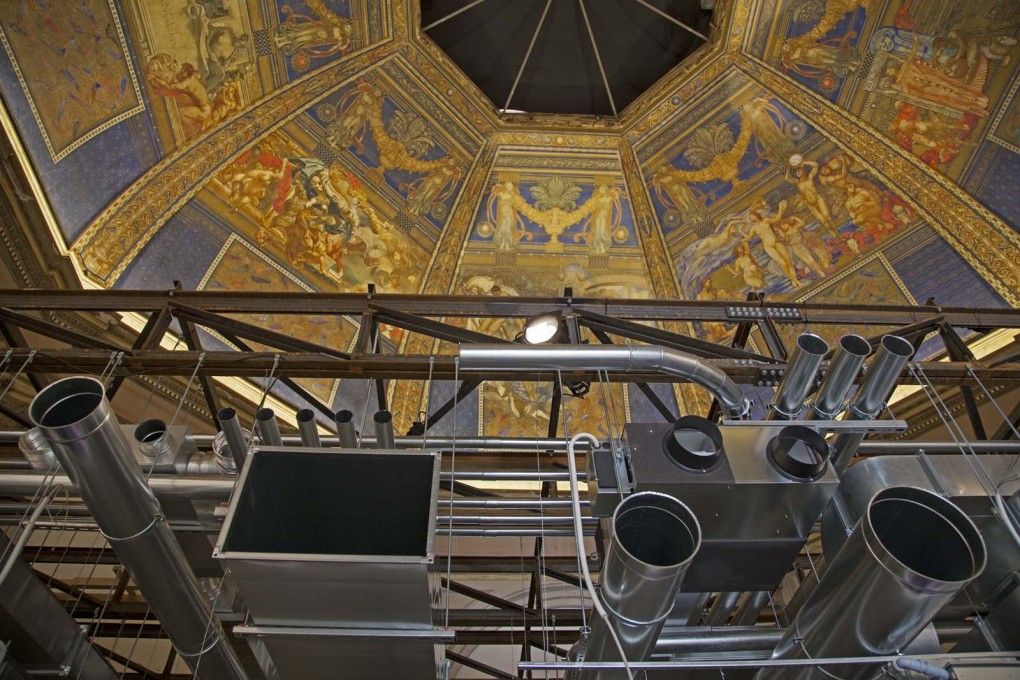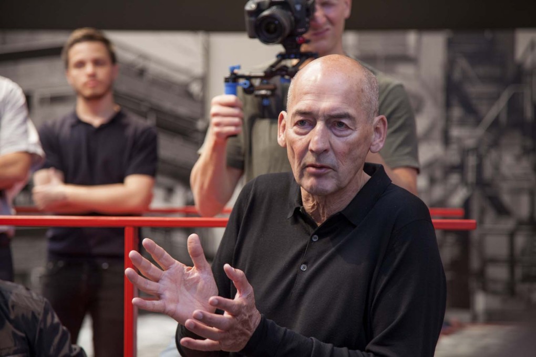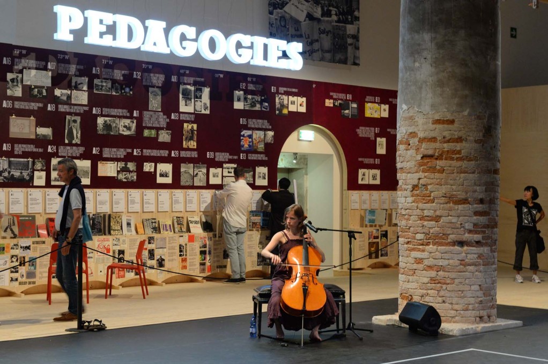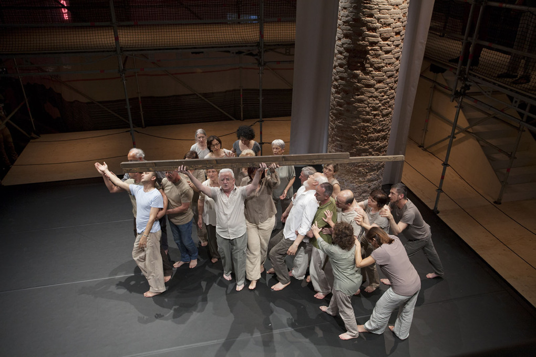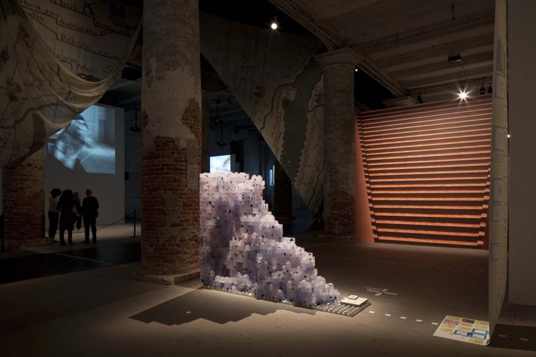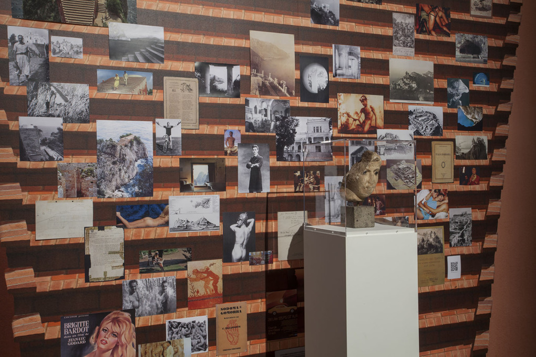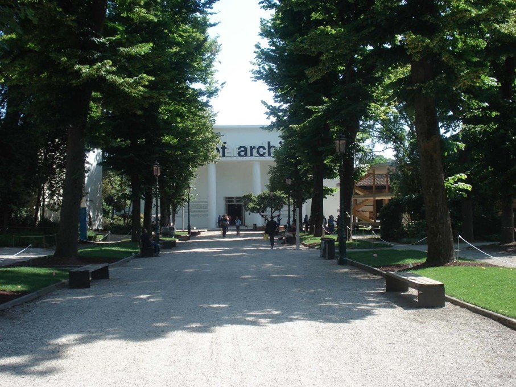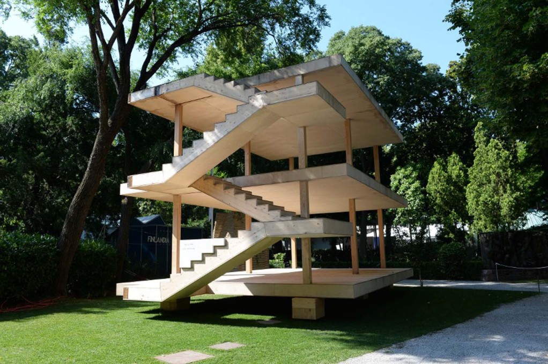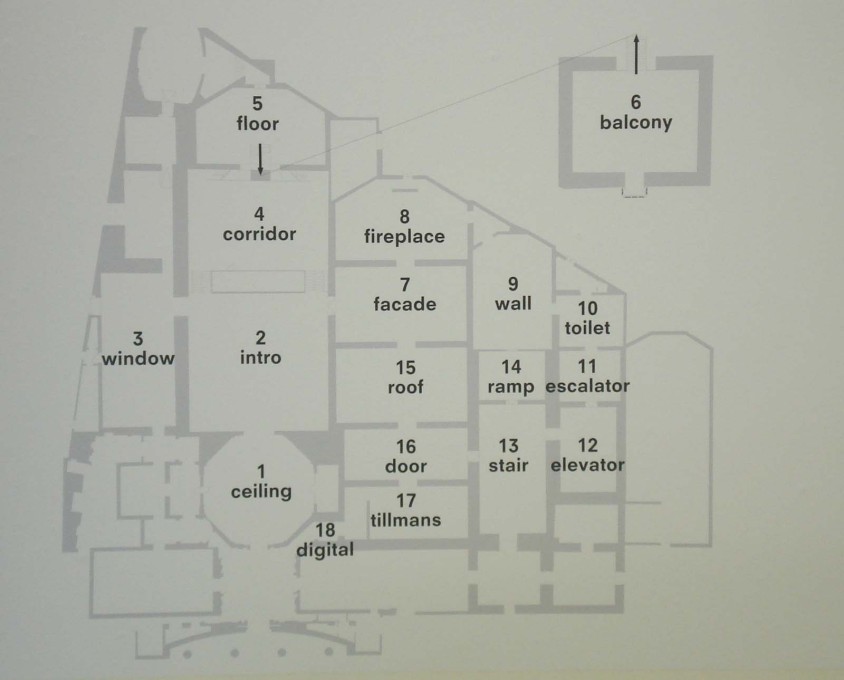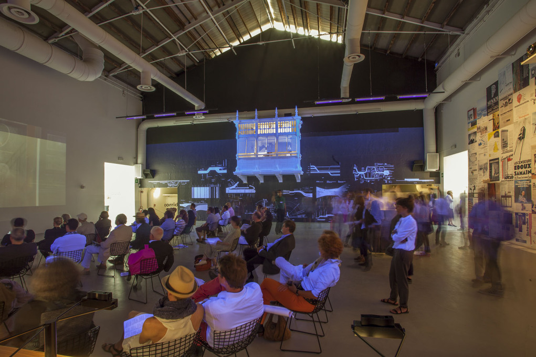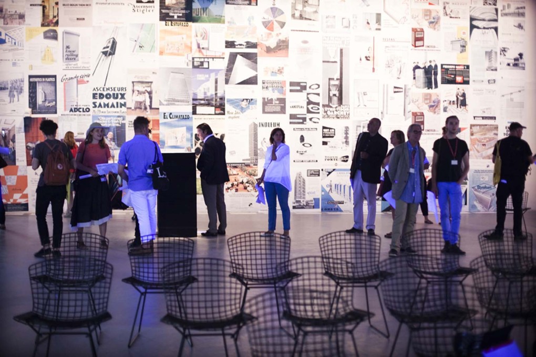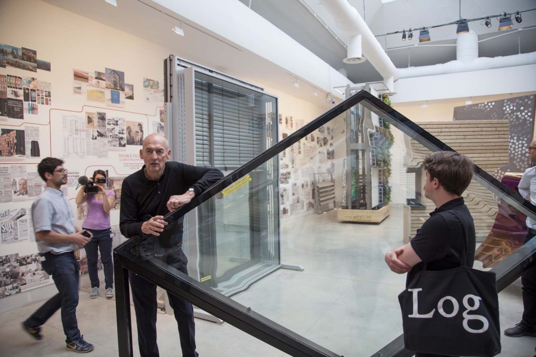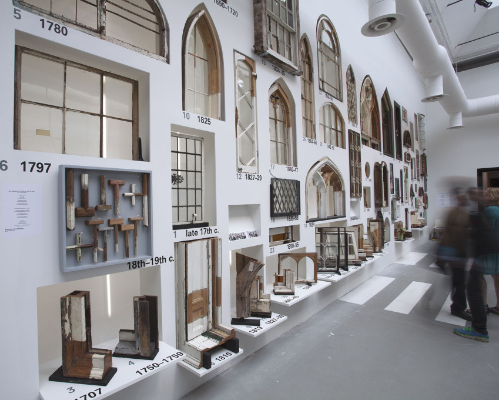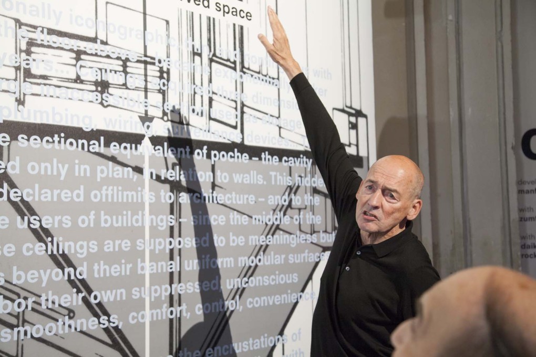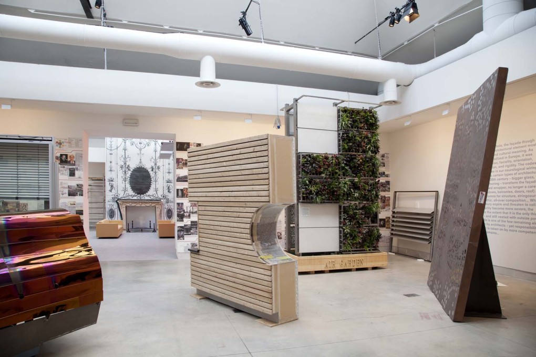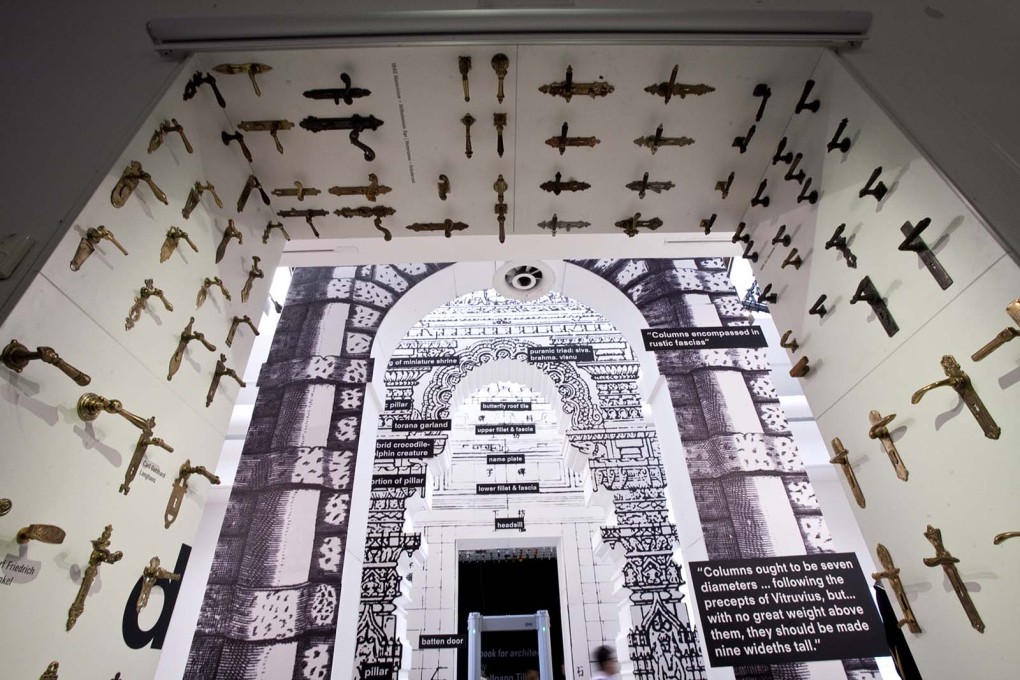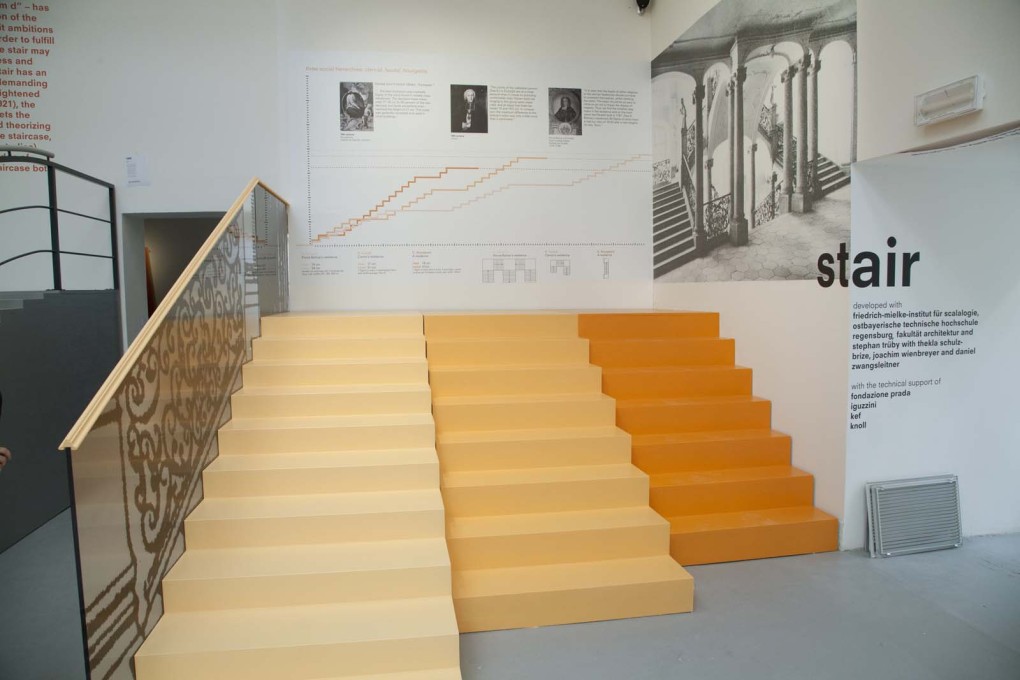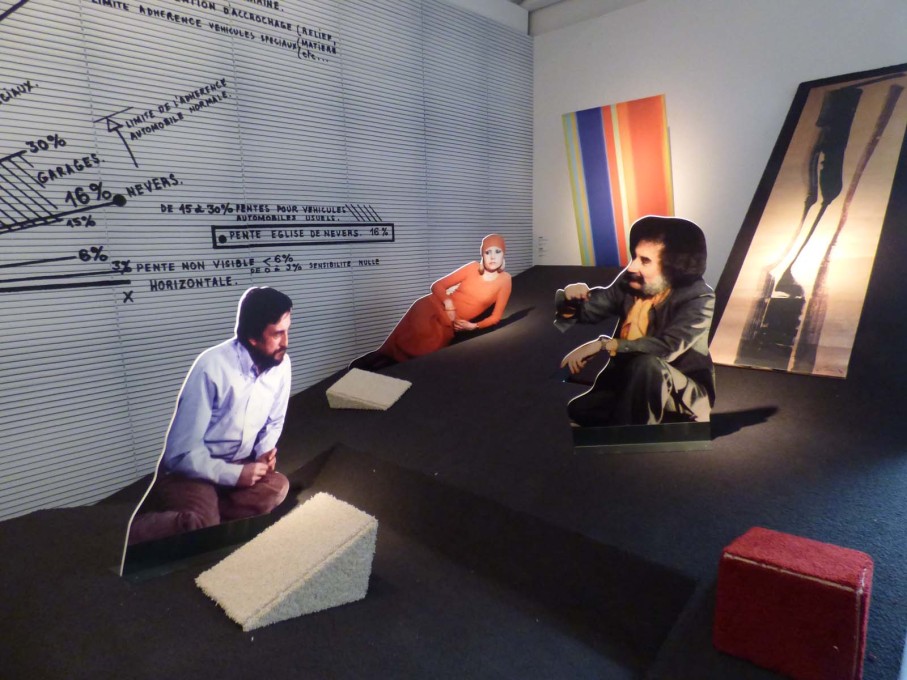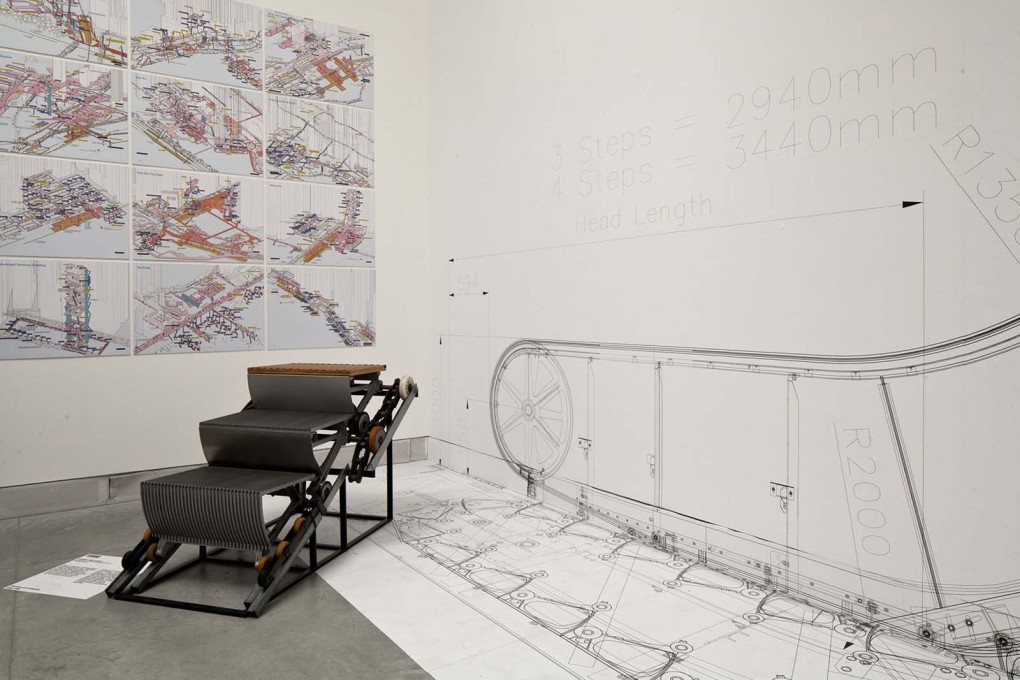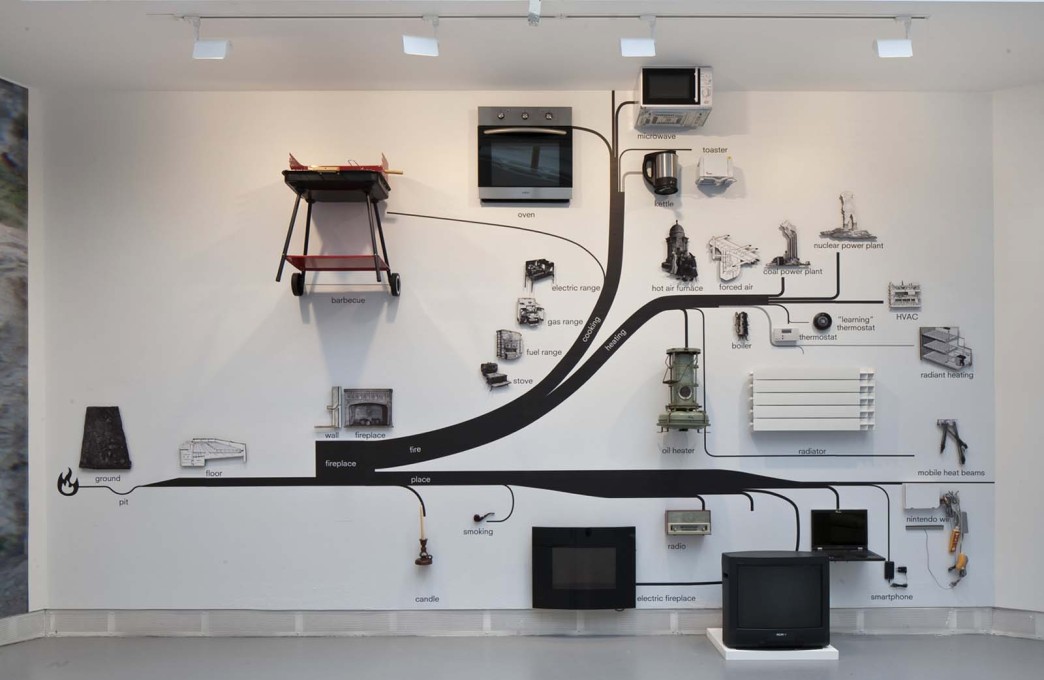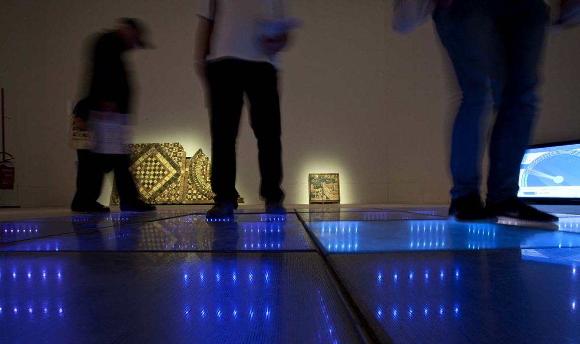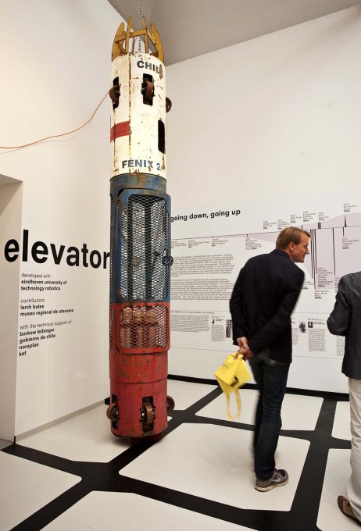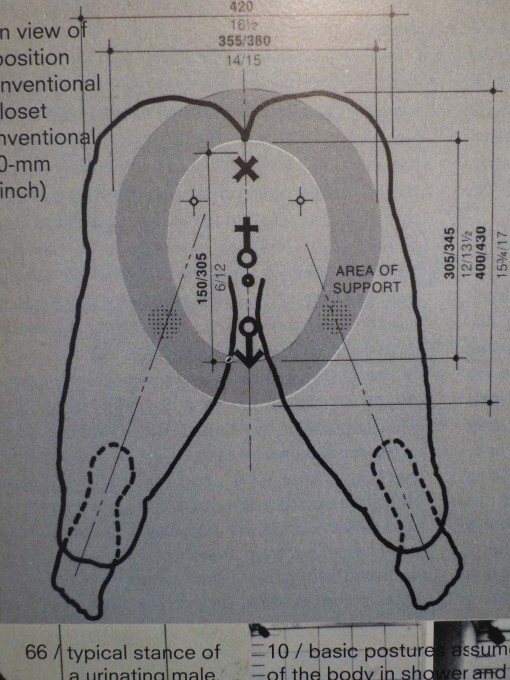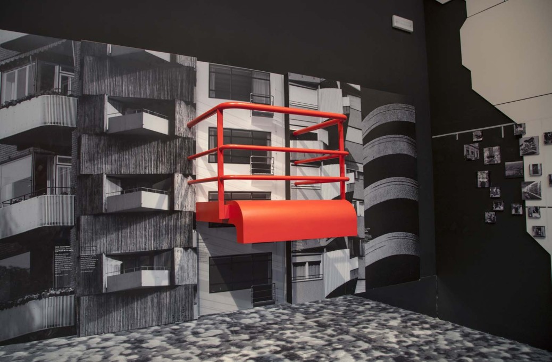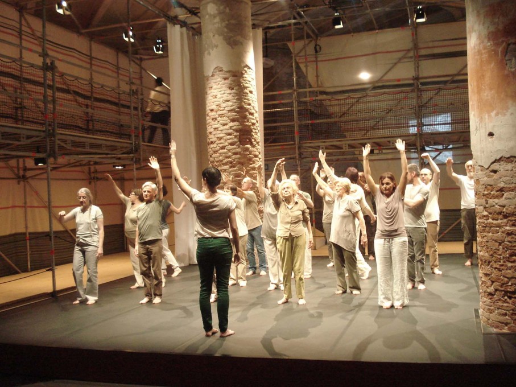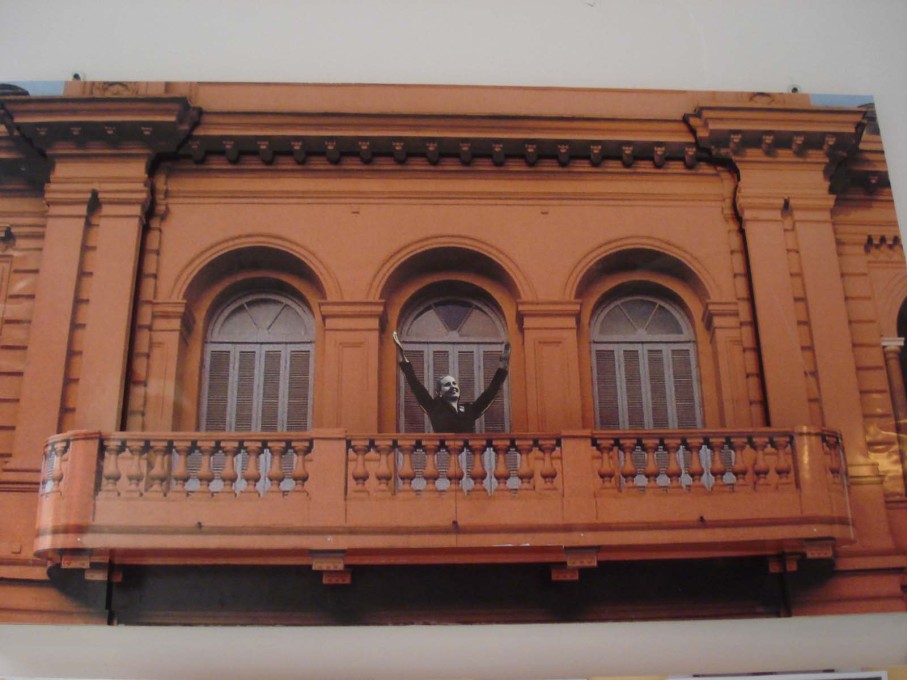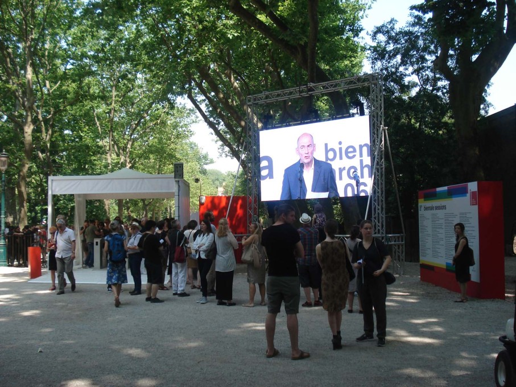The 2014 Venice Architecture Biennale opened last weekend, with Rem Koolhaas at the wheel, promising to take the focus back – back to the last hundred years and back to basics. uncube went along to see how his theme of Fundamentals, the elements of architecture, stacks up.
From the moment that Rem Koolhaas was appointed as Director of the 14th Venice Architecture Biennale – almost a full year earlier than the usual last minute appointment – the build up and anticipation to this year’s edition has been huge.
And since Koolhaas’ announcement of the title: Fundamentals (as in: back to...), with its focus on architecture itself and not architects, (this from the “reluctant” starchitect of starchitects), and additionally with his request for the national pavilions to respond to a common theme: Absorbing Modernity 1914-2014, this has promised to be a Biennale extraordinaire.
So with the weight of expectation and history already wrapped heavy around it, and contemporary architecture conspicuous by its absence, can this 14th Biennale really stack up?
Firstly to the national pavilions both on and off site. Challenged with a theme that poses the question of whether modernism/isation has just been a process of homogenisation of the national, most have responded creatively. Despite a smattering of rather straightforward timeline-oriented offerings, featuring potted histories of regional modernism, the pavilions exhibit a relatively coherent, compare-and-contrast, thread to their offerings. Over the coming days uncube will be featuring a selection of the editors’ favourite picks in detail.
Second, the two main exhibition spaces in the Arsenale and the Giardini under the jurisdiction of Koolhaas himself. The hand of Rem lies lighter on the former, the Monditalia exhibition situated in the vast 400 metre-long Cordiere building, the old rope works. This is traditionally the curatorial heart of the action, yet Koolhaas apparently originally intended to keep these huge halls closed. When the Biennale told him that this would be impossibile, even for his Rem-ness, he cleverly designated the theme there to Italy as a so-called “fundamental” country in architecture. This not only ensured happy hosts, but has also created a defined but rich canvas, (under the additional curatorial guidance of Ippolito Pestellini Laparelli) with 41 Italy-focused research projects on show. Fascinating contributions here range from Radical Pedagogies by Beatriz Colomina et al. to Ila Bêka & Louise Lemoine’s documentation of Stefano Boeri’s conference hall, built but never inaugurated on the Sardinian island of La Maddalena.
The panoply of artists, curators, designers and others showing their projects, films and installations here demands a unifying framework to avoid collapse into chaos. Monditalia uses the nice structuring device of the Tabula Peutingeriana, a medieval copy of a Roman road map of Italy (bearing an uncanny resemblance to one of OMA’s signature flow charts), which turns the long country into an extruded strip running through the entire exhibition. The multitude of research projects is ordered from the South to the North of the country, so visitors enter Italy via Lampedusa, which is the theme of one of the first projects you encounter here. This show is an eclectic wunderkammer of ideas and topics from and around Italy, supplemented by architecture-heavy sequences, cut from 82 classic Italian films projected on screens hanging overhead from the high ceilings of the Cordiere.
This extensive use of film is one indicator of how the cultural, political and site-specific context of architecture has been richly extended in Monditalia through a collaboration for the first time with the other Venice Biennale and festival organisations of dance, music, theatre and film, each invited to programme and use a series of stages punctuating the whole installation. Through this the sense of site specificity, and of use and occupation, is nicely and practically underlined, giving a rounded sense of the cultural context of architecture.
So we can already testify that Koolhaas is a clever guy who is clearly in some ways more interested in the circumstances under which architecture is produced than in the architectural object itself. But he is also an architecture nerd and so we come to the part of the show where Koolhaas’ heart evidently beats faster, and his input, along with that of OMA/AMO, together with the Harvard Graduate School of Design research machine, more palpable: the Elements exhibition at the Central Pavilion in the Giardini.
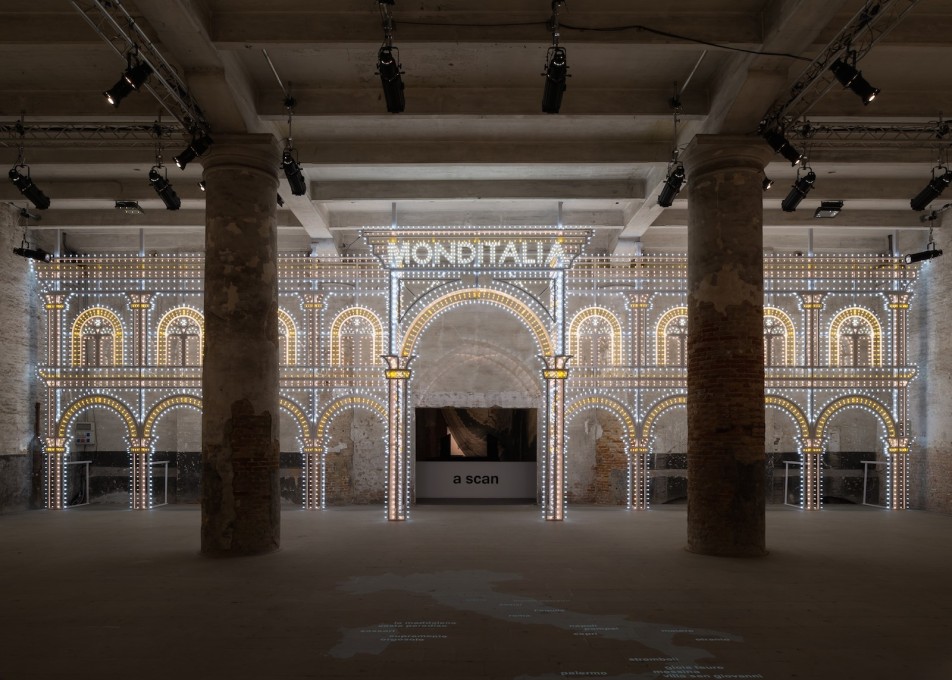
Here the Fundamentals title is brought sharply into focus: the elements being those of architecture, from walls to doors, to floors, to balconies, to escalators, each given their own room and the OMA/AMO treatment – but in a way that always retains a sense of humour.
Whilst there are a lot of infographics and a slight sense of being inside a massive wall-mounted pop-up reference book (indeed each room has its own parallel catalogue), this is leavened by the visceral. The inclusion of exhibits ranging from plasterboard partition sections (wall) to banks of exposed servicing (ceiling), beautiful 19th century Indonesian hut models (roof), a capsule used to liberate Chilean miners in 2010 (elevator) and a remnant of a 1902 London Underground escalator (guess) make this an exhibition a rich and rewarding experience for the visitor.
The sense of immersion in the physical elements of building, of walking up Claude Parent-designed ramps and looking out of mashrabiya balconies, is further underlined in the accompanying handout. It is introduced with an essay by Koolhaas, detailing each of his first remembered sensory exposure to all these same building elements in the gradually expanding world of his own (just) post-war childhood – his own history, starting with a graphic image of a tiny Rem on his parents’ balcony, “exposed to the sun, naked, ...like a mini solar panel”.
This is a museum show and a museum of a show, and at times one can’t see the (architectural) wood for the trees. Indeed a recurring criticism has been that if architecture is a language, all that is given here is the vocab, not the grammar.
But there is also something refreshing about this. If seen from the perspective of the classic triad of Vitruvius: firmitas, utilitas, venustas (and their rough equivalents of structure/solidity, usefulness and beauty) all three going to compose perfect architecture, this Biennale is very much on the solidity and usefulness ticket (represented respectively by the Elements and the Monditalia exhibitions). The usual beauty parade of fab new buildings, so common to most architecture exhibitions – the venustas part – is relatively and refreshingly missing.
Though the overall show comes across as slightly over didactic, what also comes through is the sense of keen interest, excitement and underlying humour, that Koolhaas, however polemical, always seems to bring to bear, in his writing, exhibition-making... and even sometimes still to his architecture.
The 2014 Biennale seems to provide a pause for thought, a chance to look back, to where we've come from and what we are. A palate cleanser before the next hundred years kicks in...
– Rob Wilson, with Sophie Lovell and Florian Heilmeyer.




