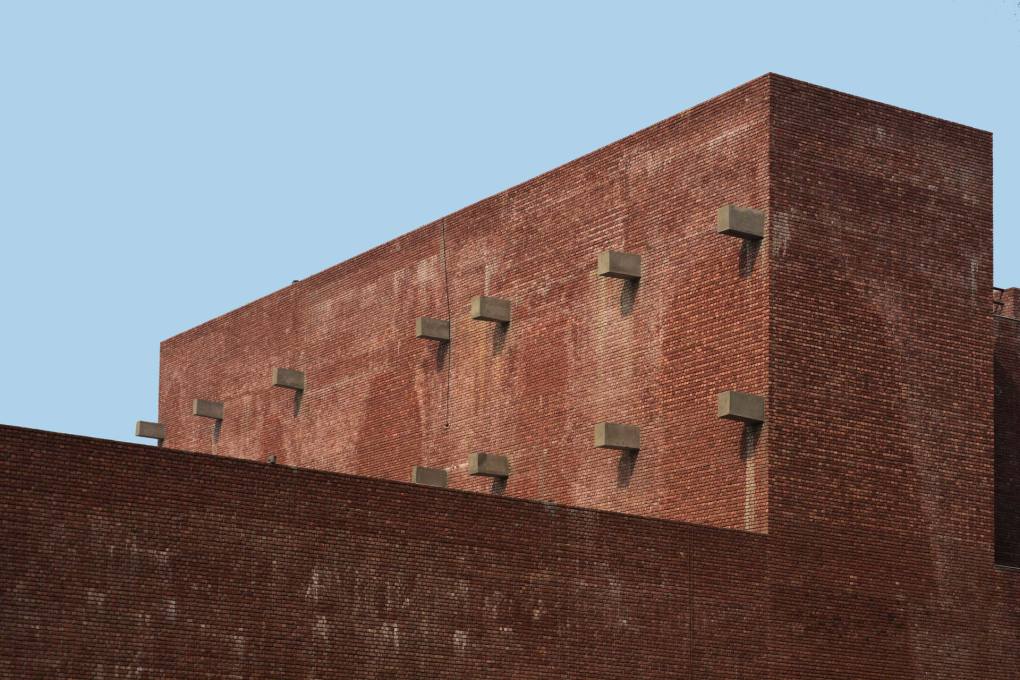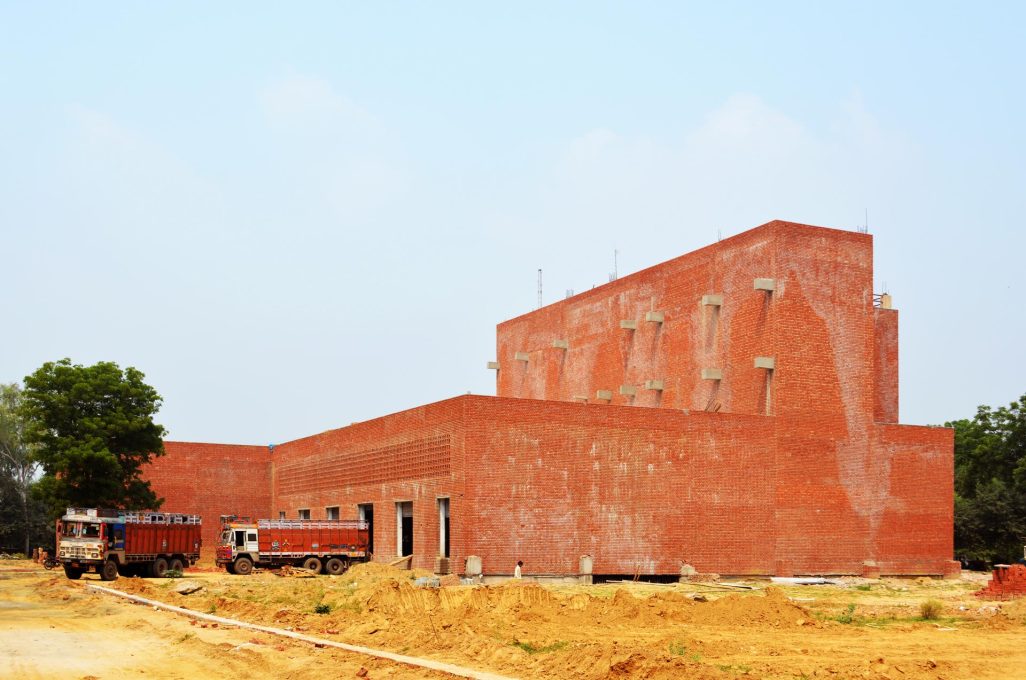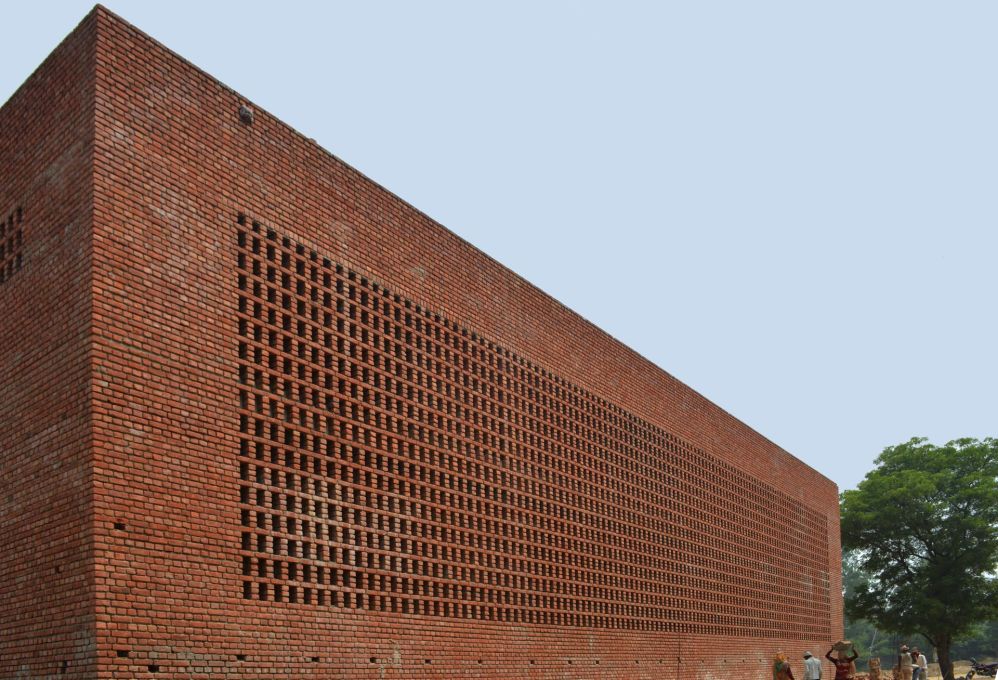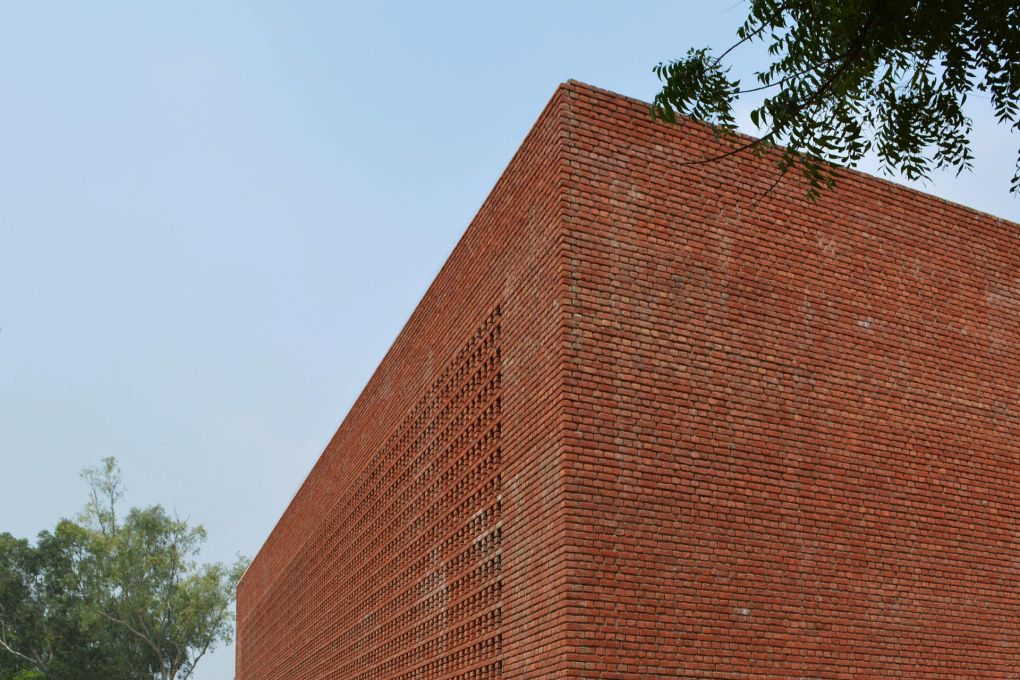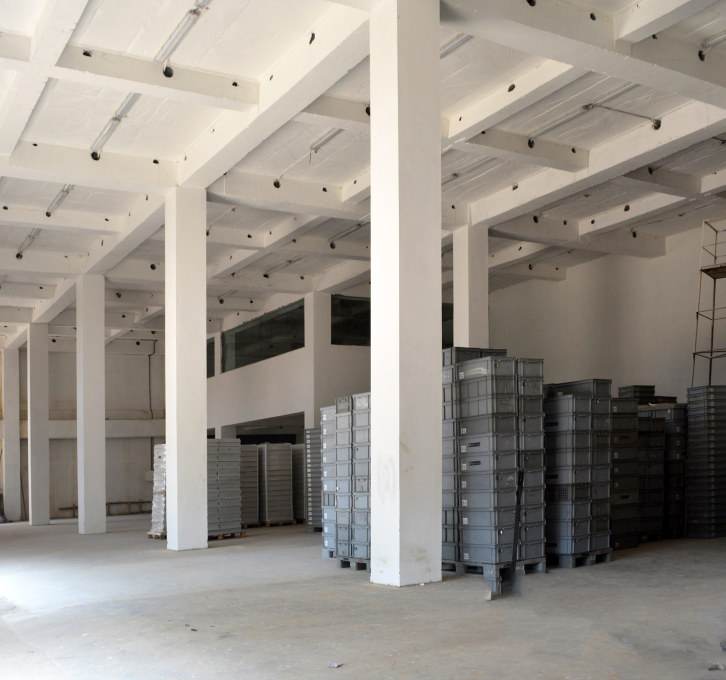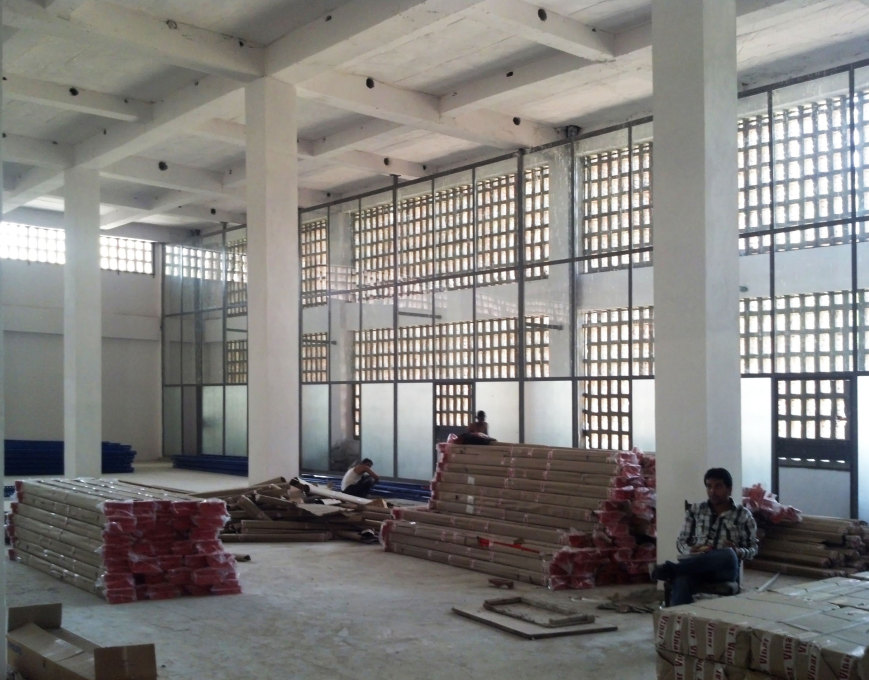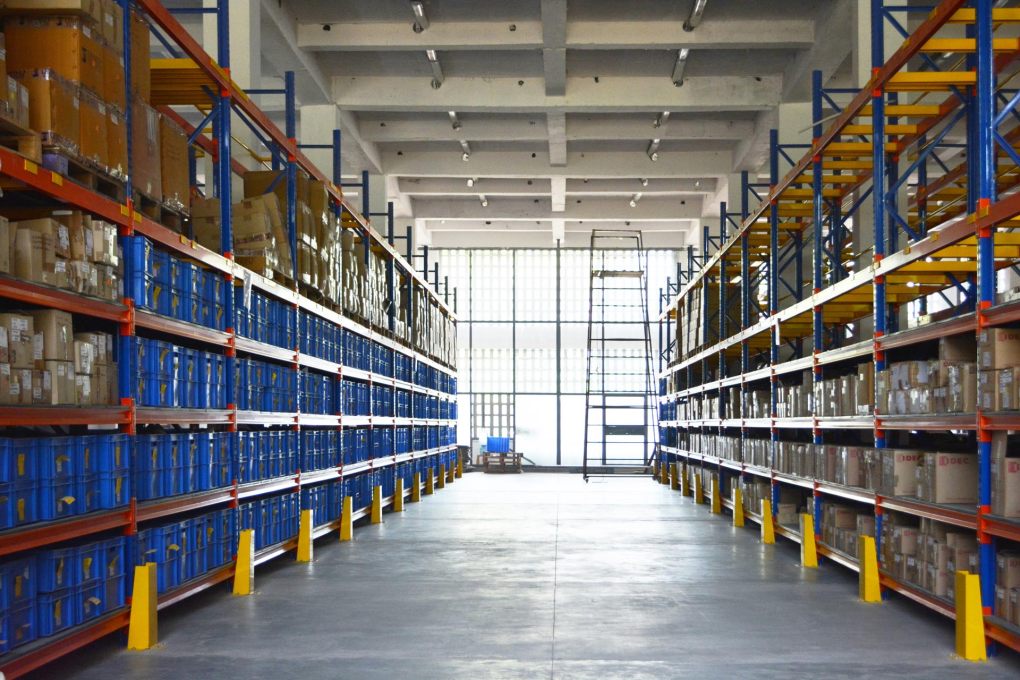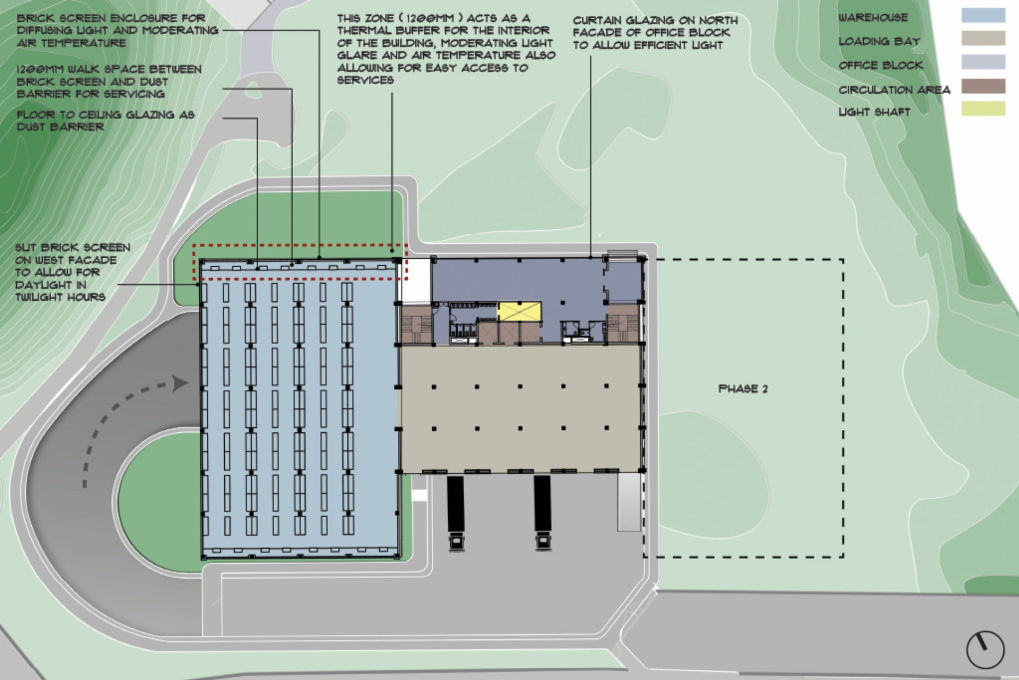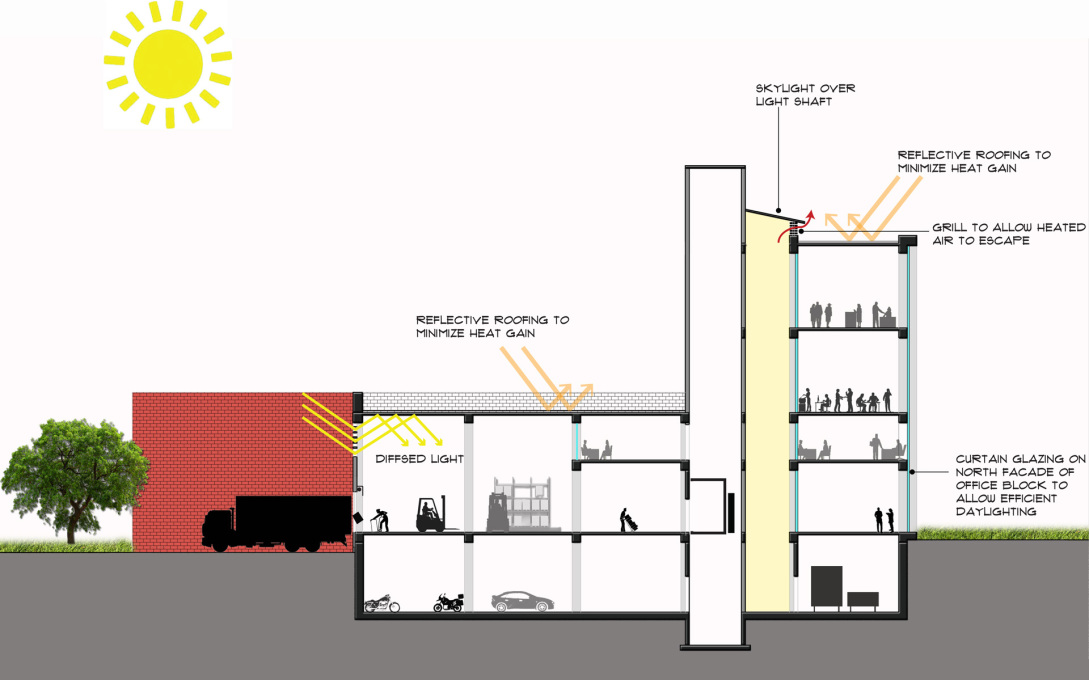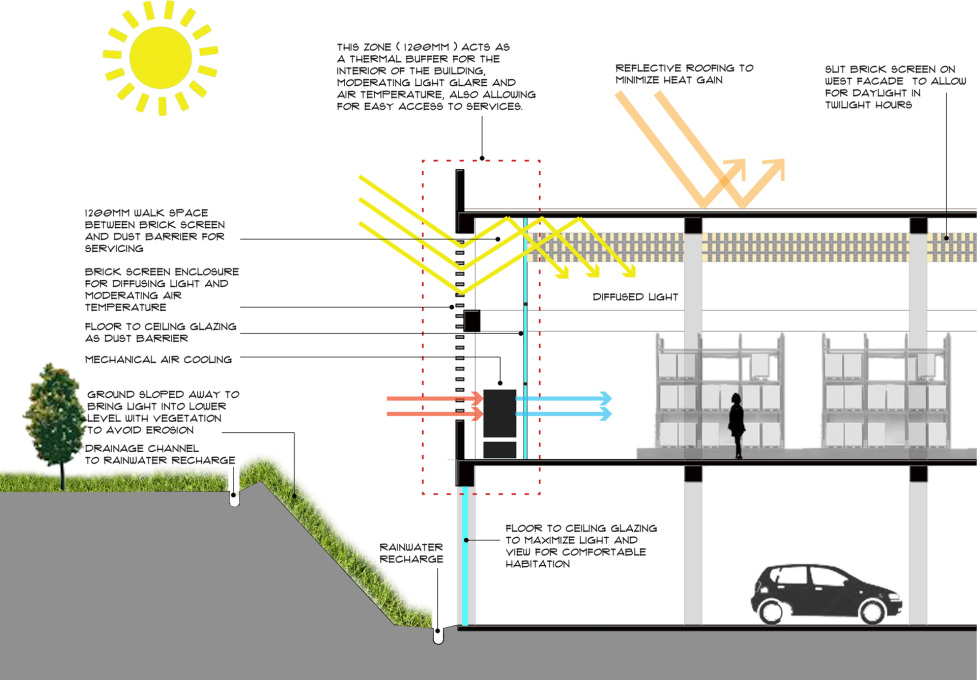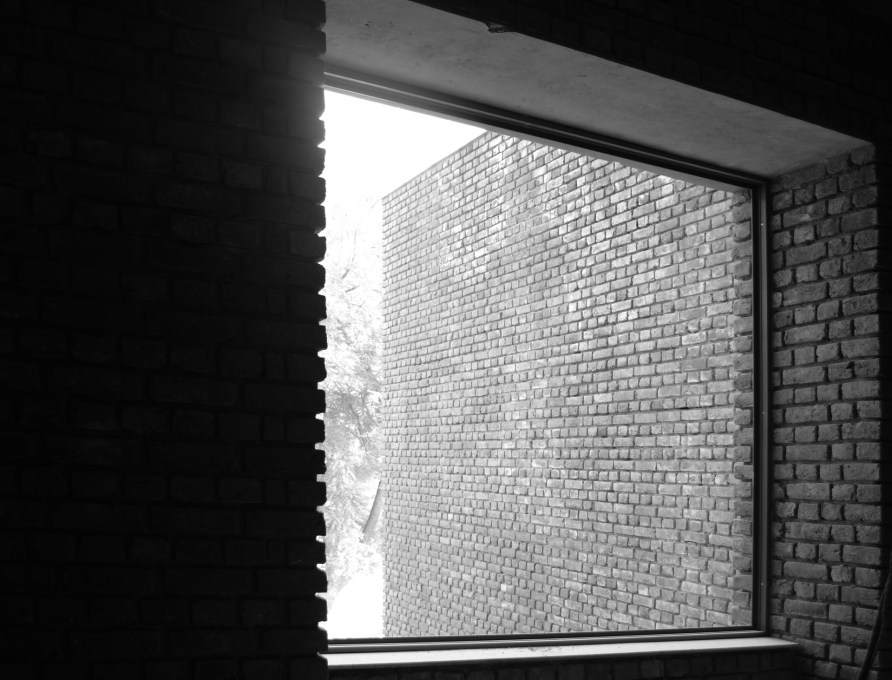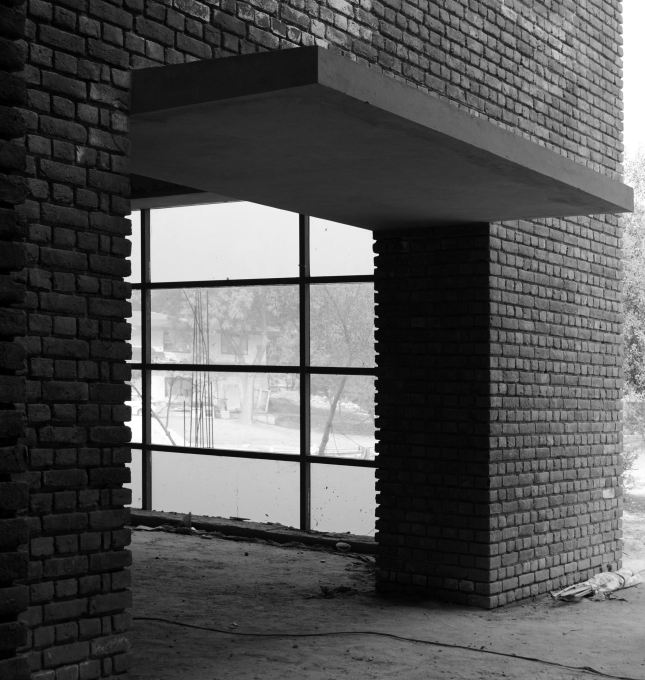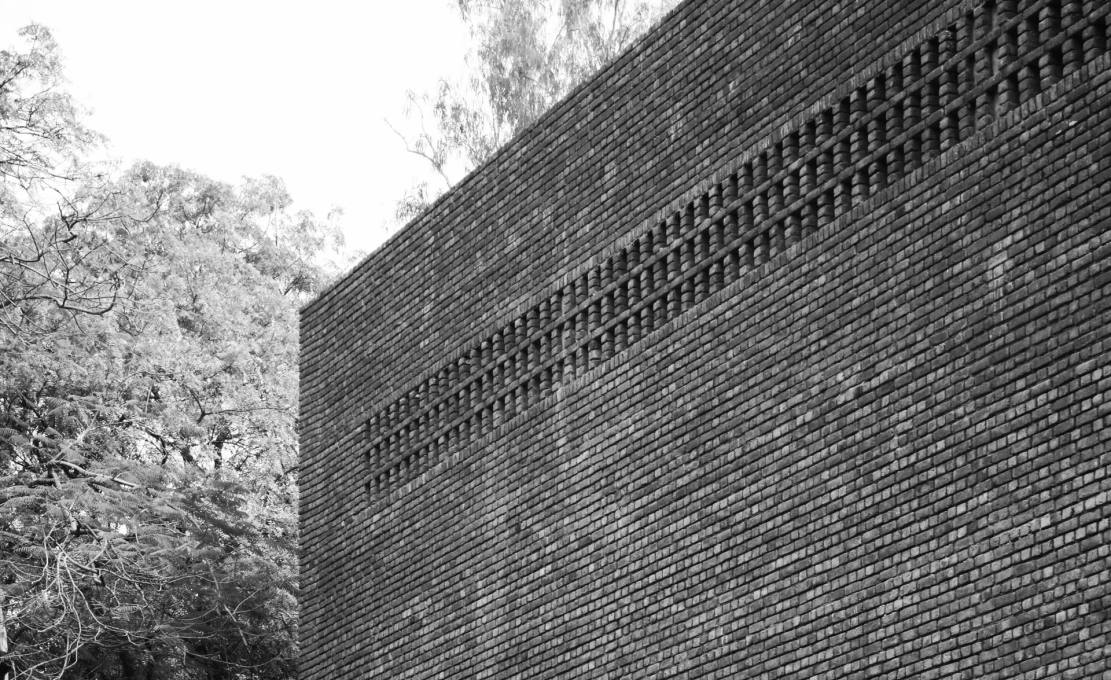With its rough and raw material appearance, this warehouse in New Delhi might look unfinished at first glance, yet it has been completed and fully operational since May 2014 – and is a beautifully thought through piece of architecture to boot.
New buildings in Delhi’s extreme climatic conditions, which include a severely dust-laden micro-environment, are known for being notoriously energy-intensive, attempting to disconnect their inner life from their surroundings as much as possible, and artificially cooling their inner temperature radically down to so-called “human comfort levels”. Walls too tend to be built considerably thicker than required, not only to be on the safe side of structural integrity, but also to increase this isolation of the interior.
Amit Khanna's new automated warehouse design takes a different path. It is located on a three-hectare site in Faridabad, a rapidly urbanising village on the outskirts of New Delhi. The architects' brief was to create a large warehousing facility, including the warehouse itself, a loading bay and offices. With the exception of the offices, the facility was intended to be as automated as possible – meaning minimal human occupancy of the building. Yet even without having to think about human comfort, Amit Khanna developed a comprehensive environmental strategy for energy-efficiency.
First, the building was divided into three different parts, with each designed according to its own inner logic: the office is a thin and narrow slab, facing north with a glass façade that brings in daylight. The warehouse is a rather flat rectangle, square and efficient, with dimensions that exactly fit the dimensions of robotic arms and stocking pallets (hence the space’s height of six metres), while the loading bay is dimensioned to accommodate the manoeuvres of the trucks and the pallet transporters. The general layout also allows for easy future expansion.
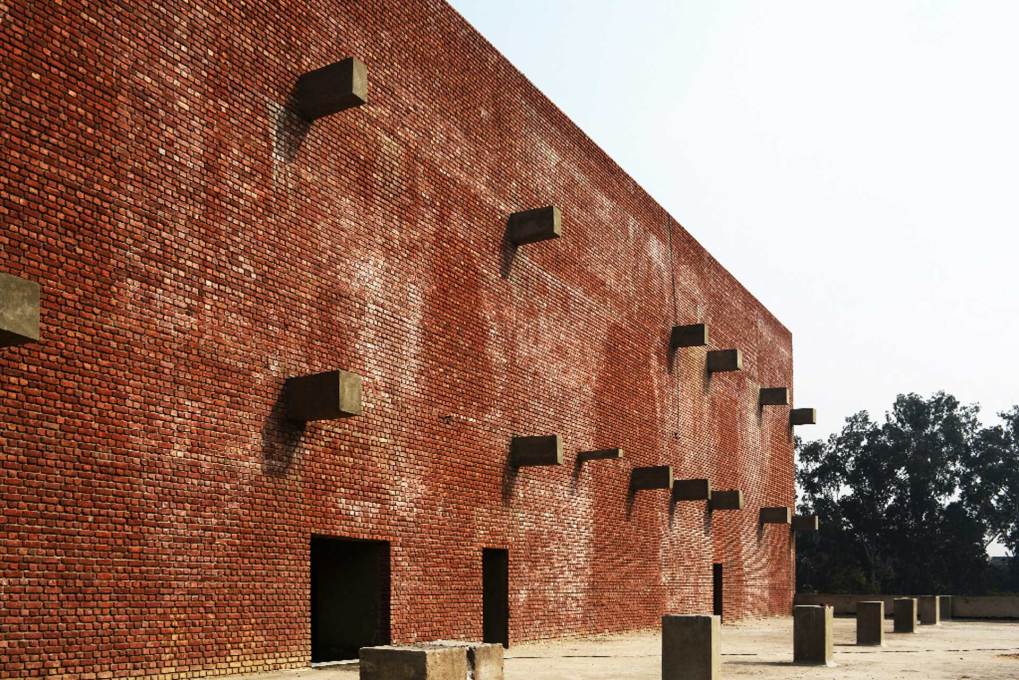
Both warehouse and loading bay are wrapped in a partially perforated brickwork screen. The perforations serve not only as archaic, impressive ornament to the solid walls, but also to cover an inner glass façade which is set back to create a buffer-zone for passive insulation. Depending on the weather, the inner façade can be opened to various degrees for a natural ventilation of the interior.

Additionally, the building site is dug almost four metres into the ground, which enhances its thermal insulation and allows a cool stream of air to flow through the building. Because the site has been sloped away from the building, natural light is still able to penetrate into the subterranean floor levels. Rainwater runoff is collected from the slopes and diverted to a local well. The roofs are covered with reflective tiling to minimise heat gain and a slim courtyard between the office block and loading bay helps draw out hot air from within the building. All in all, this warehouse with its minimal human occupancy should be seen as a role model for climate conscious building in India – for buildings with humans in them too.
– Florian Heilmeyer




