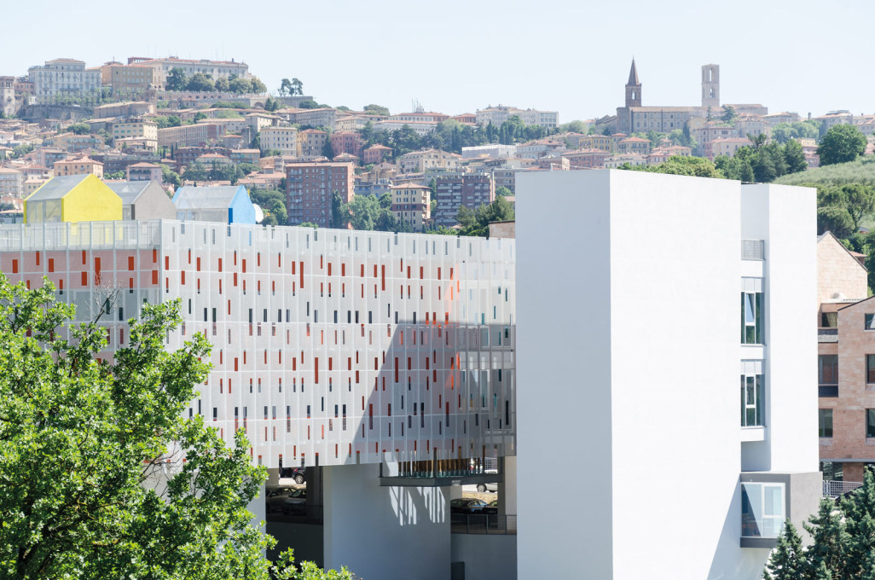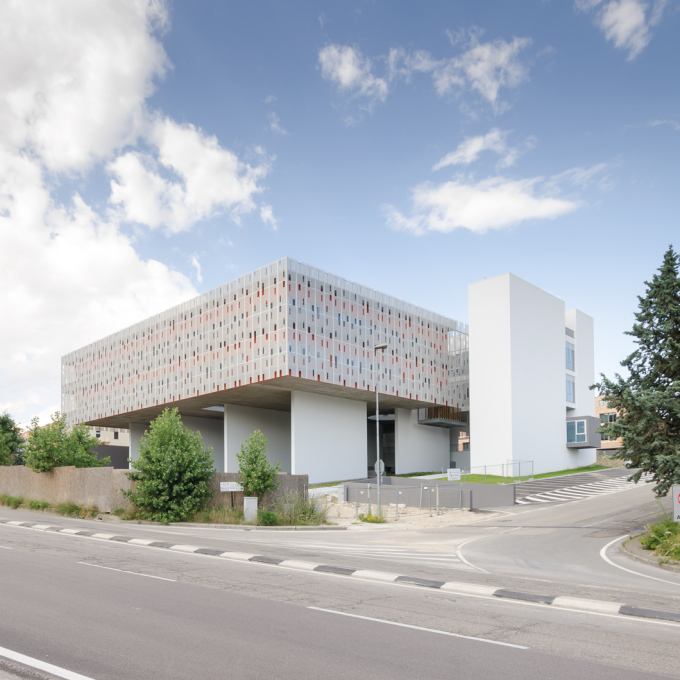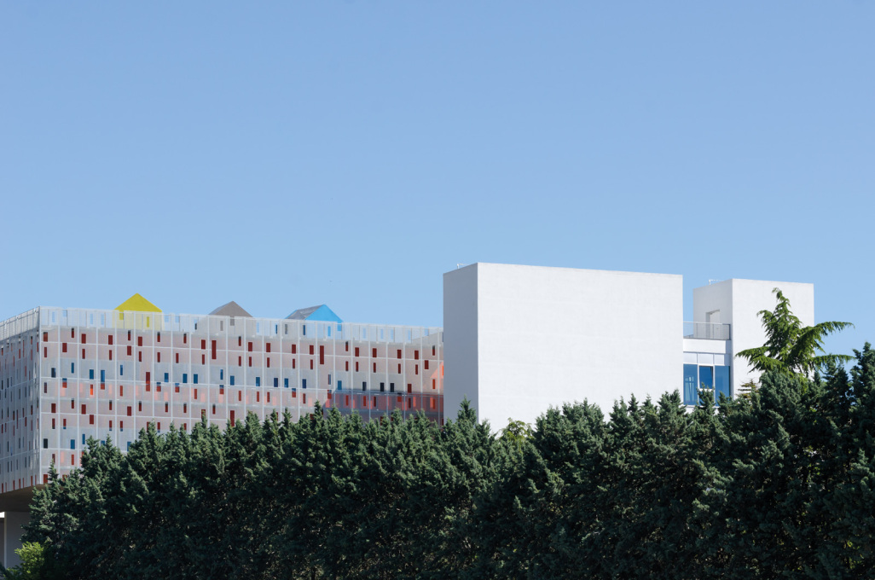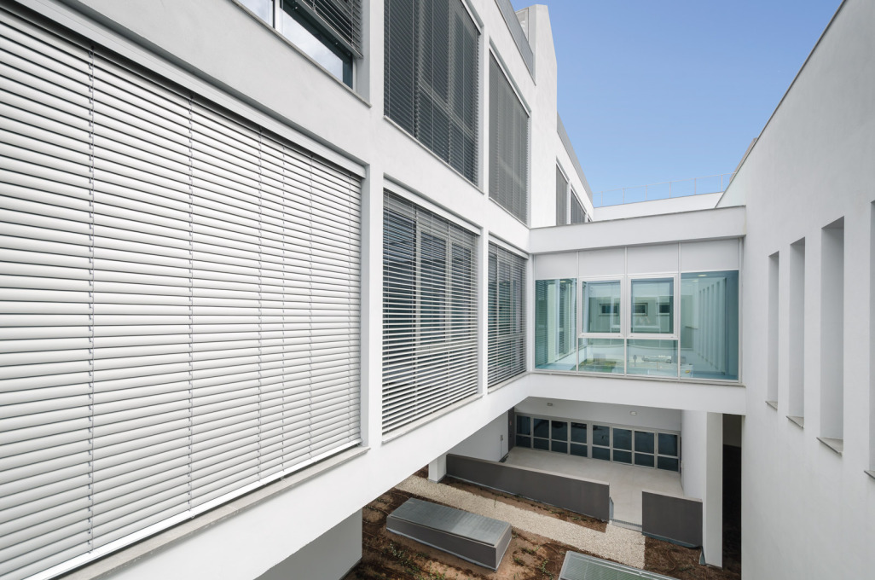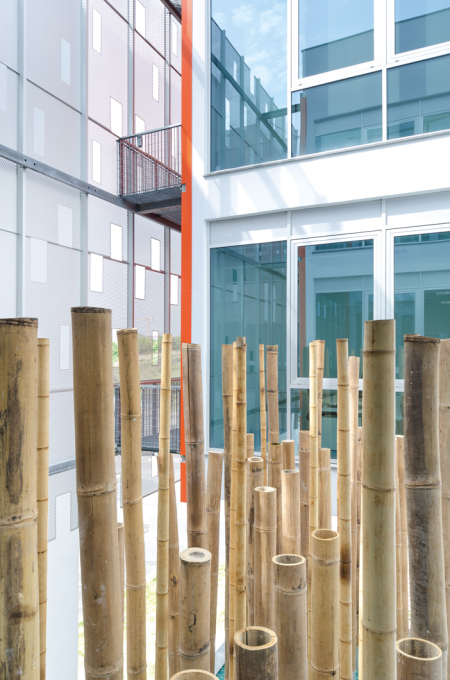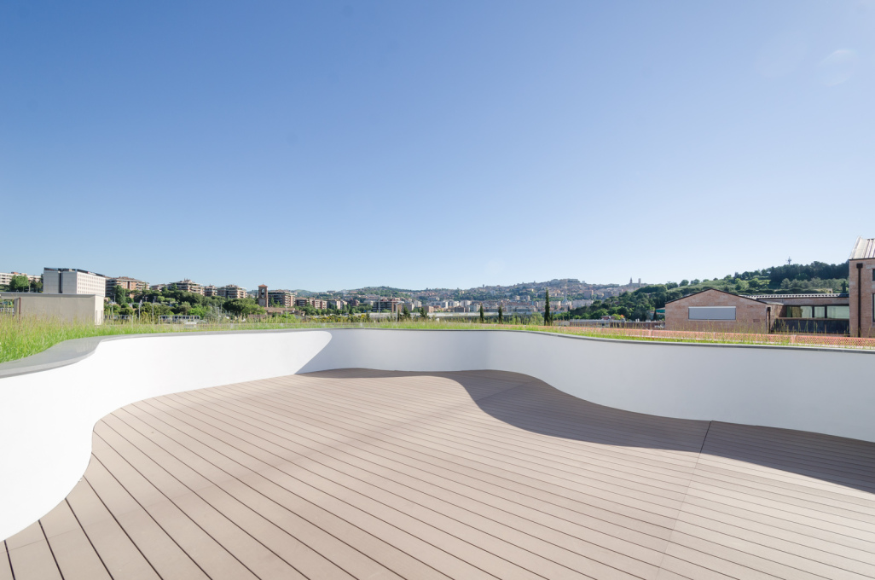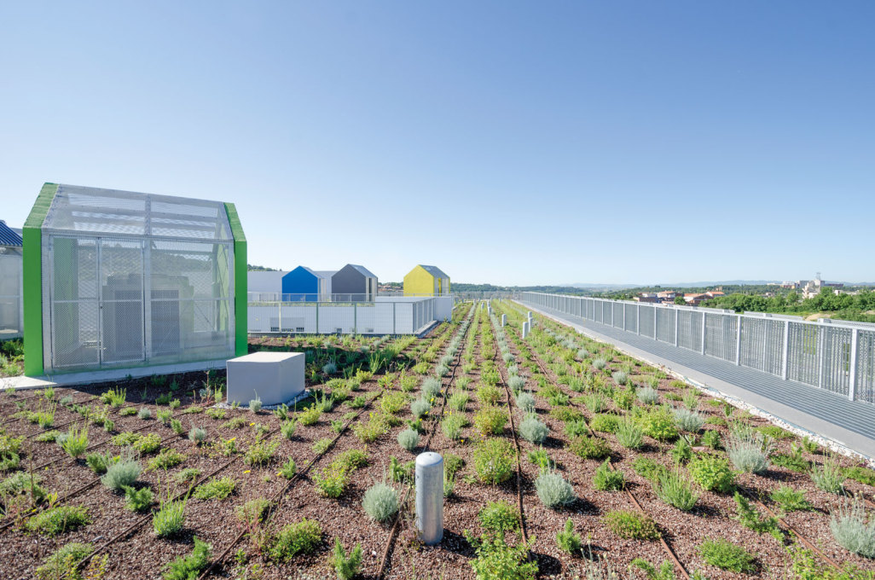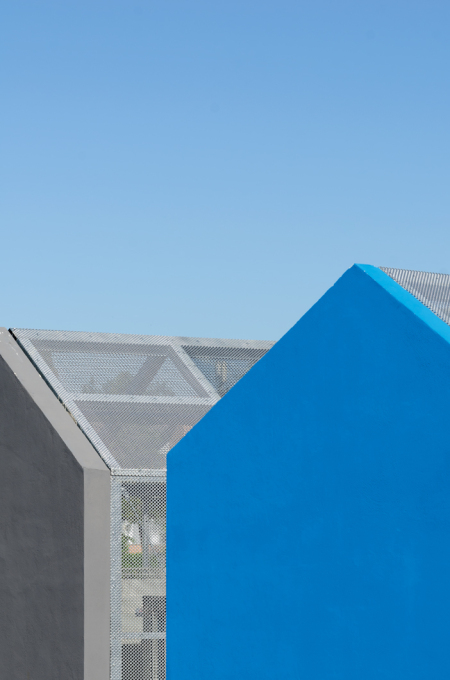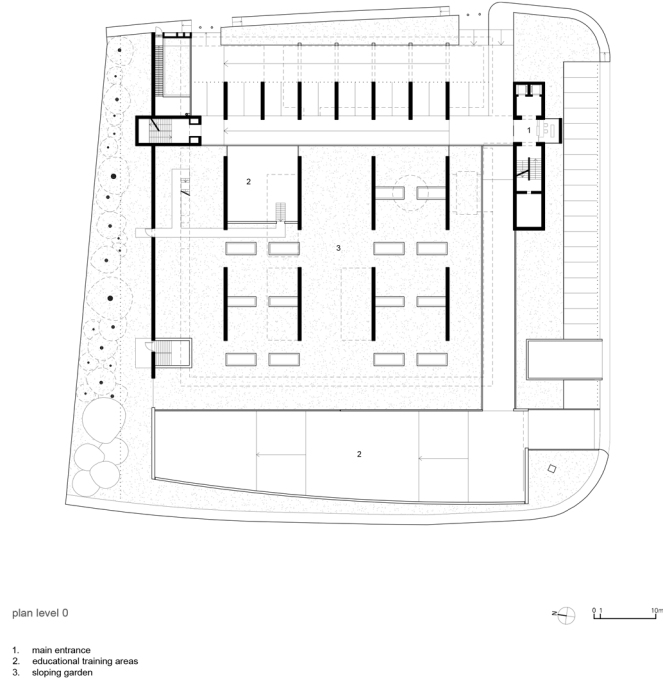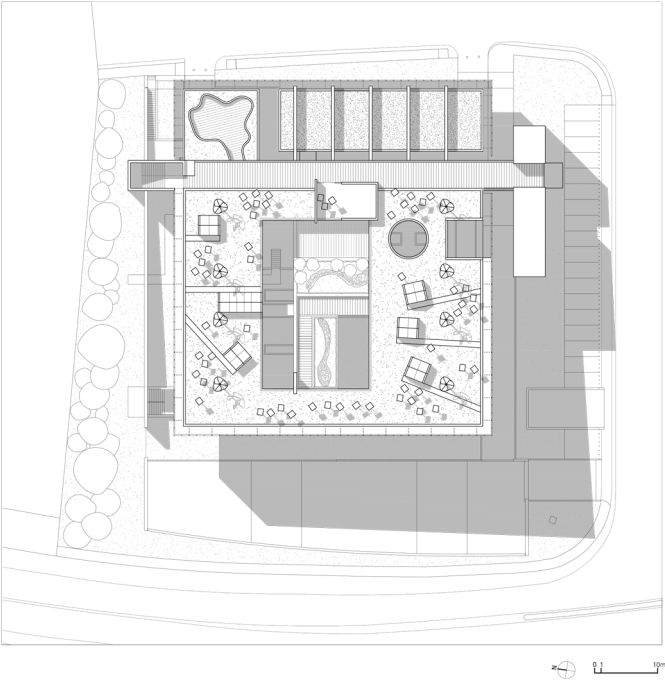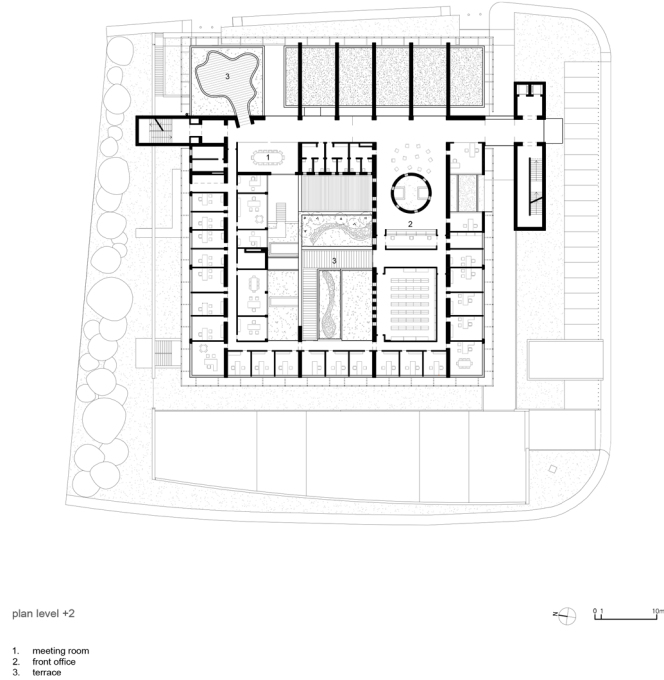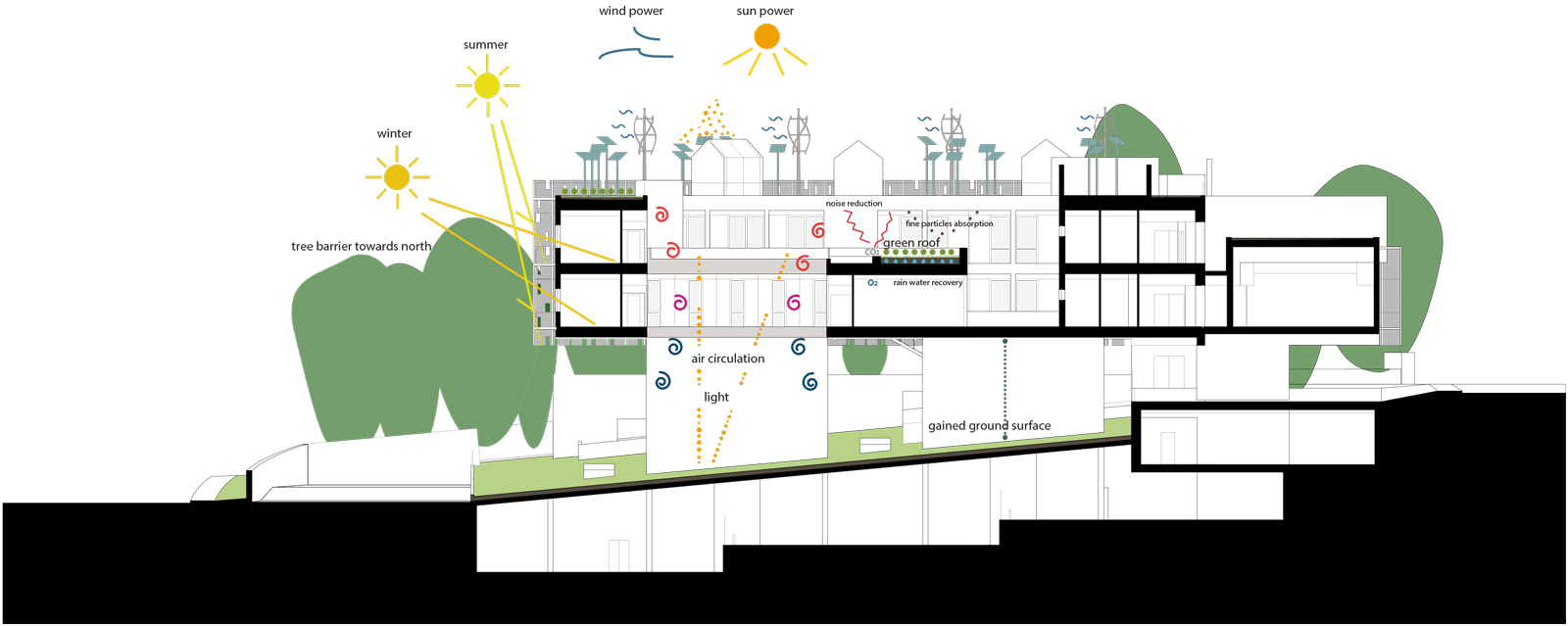Whilst the uncompromising exterior geometry of this new building in Perugia, Italy, is striking, its design interacts in nuanced ways with the surrounding city and landscape. Giulia Milza visited, and found the building – designed to house the state construction agencies of the Italian province under one roof – as both more complex and deeply contextual than it at first appears.
Blending like two liquids of different concentrations, the surrounding urban landscape permeates through the skin of the newly completed “Citadel of Construction” in the Italian province of Perugia. Designed by HOFLAB and HOFPRO, it houses both the Centre for Construction Education and Building Safety and the Building Society of the Province of Perugia: hence its baptism as the “Citadel of Construction” – referring to its functional focus yet plurality of occupation, rather than any sense of fortress-like inaccessibility or introversion.
Manufactured from composite aluminum panels decorated with latticework, the custom-made sun-screen cladding gives continuity to the overall volume. The smaller perforations, repeated across each entire panel, enable visibility from the rooms inside, while the larger openings frame unexpected views of the landscape, amplifying the building’s connection with its context. This relationship is a complex one, given the building’s site in a fragmented area at the edge of Perugia, which is set in a plain covered in a potpourri of manufacturing and commercial establishments, religious complexes, single-family detached houses, and petrol pumps.
In order to minimise land use, the building’s basement houses a public car park and a semi-basement accommodates an educational training area. The structure is raised off the ground on a reinforced concrete structure of load-bearing walls, which provide visual rhythm to the front elevation and create space underneath for a green slope that echoes the hilly nature of the surrounding landscape. The main volume of the building is a raised parallelepiped, comprising a floor used for educational activities and another one for administration and management, exemplifying the project’s programmatic approach. The formal artistic aspect of its geometry is reaffirmed inside by the wall decoration, which features several quotes about the art of building taken from various famous Italian Renaissance treatises.
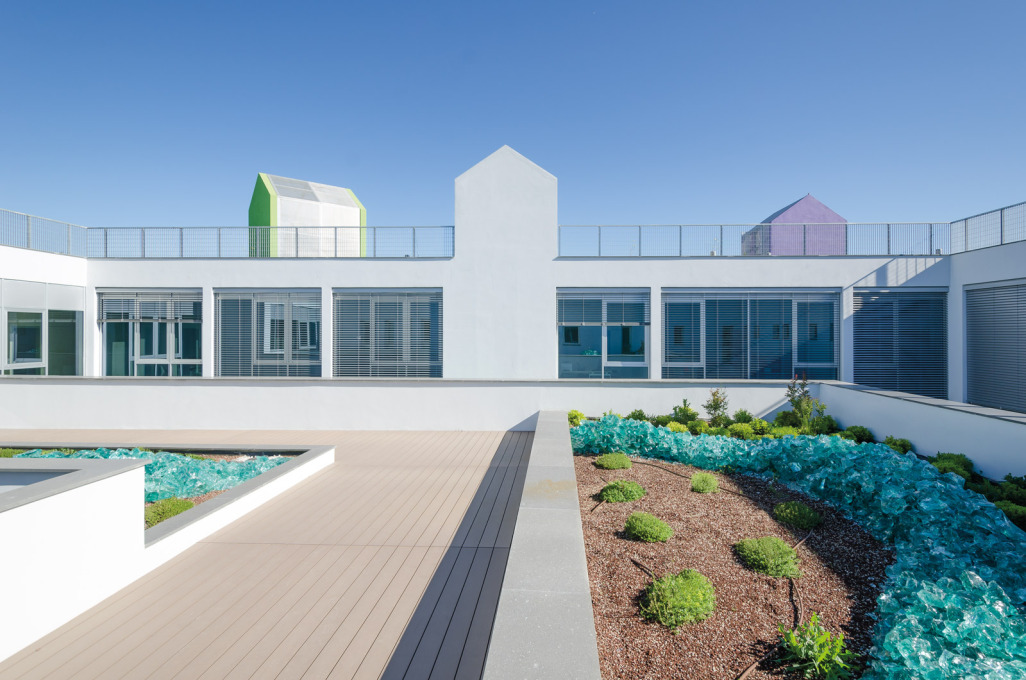
Paolo Belardi, co-founder of HOFLAB, states that the project was inspired by Emperor Diocletian's fourth-century palace at Split. Indeed, as in that historic building, behind the perimeter’s simplicity is a complex chessboard of interior spaces. The contrast between the outside and the inside is marked further by the clever use of colours: orange metallic sandwich panels form the exterior façade, contrasting with the inner walls covered in white plaster that define the courtyards.
At roof level there’s an educational science park, with micro-aeolian turbines, alongside solar, thermal, and photovoltaic systems that dominate the roofscape. As well as promoting a rational and renewable use of energy, this roof level supports a natural micro-habitat that visually connects out to the valley and surrounding hills.
Several pitched-roof volumes, housing technical functions, are sited on the rooftop. These coloured forms are more than formal play or a sterile quote of the shapes found in the paintings of local artist Alberto Burri, of which they are reminiscent, but evoke both the typology and proportions of the domestic house. This provides a literal expression for how the Citadel of Construction restores coherence to a fragmented urban fabric by filling the alienating gap between the macro-scale of the city and the micro-scale of surrounding residential buildings, providing a very human dimension to its design.
– Giulia Milza is an Italian architect and journalist living between Rome and Barcelona. She contributes to several international blogs and magazines including Abitare and Kritik. After working as Communications Director for various architecture firms like Studio Fuksas, she has recently co-founded Mint LIST, a public relations agency for the cultural sector. www.mintlist.info




