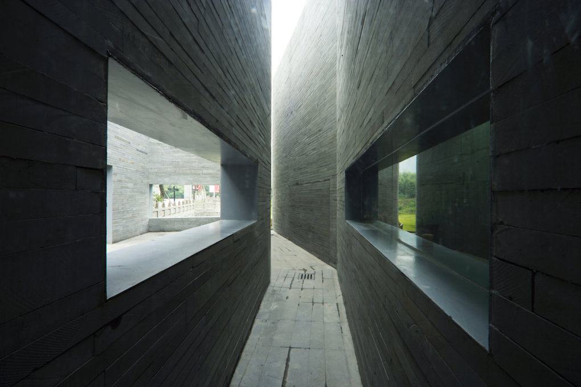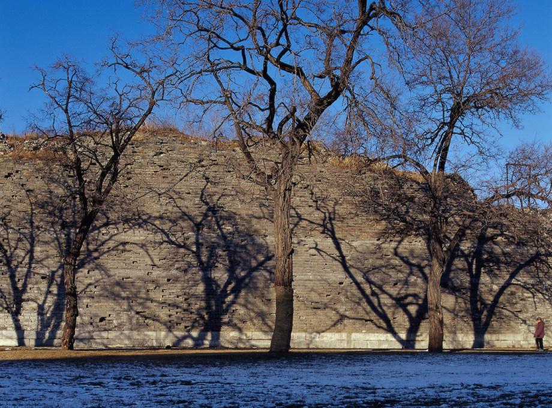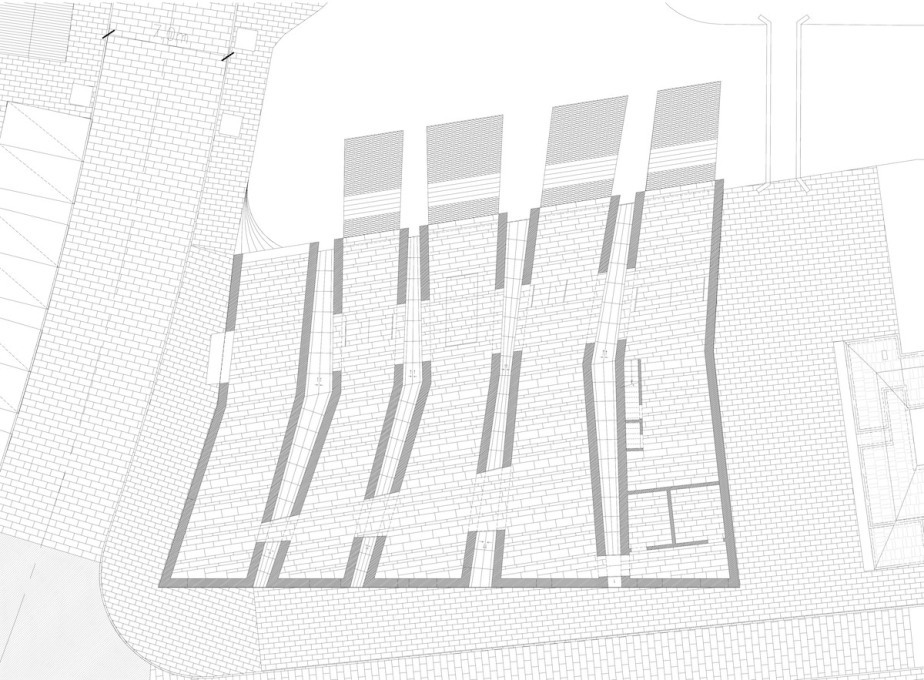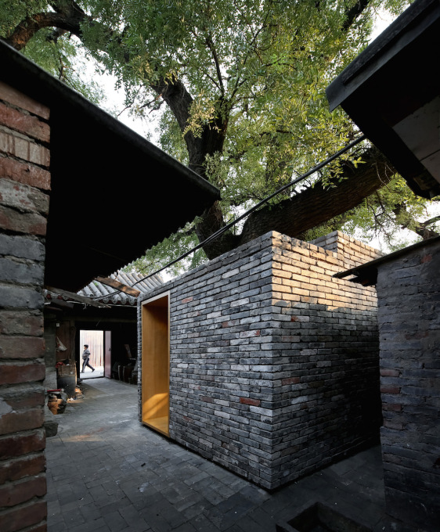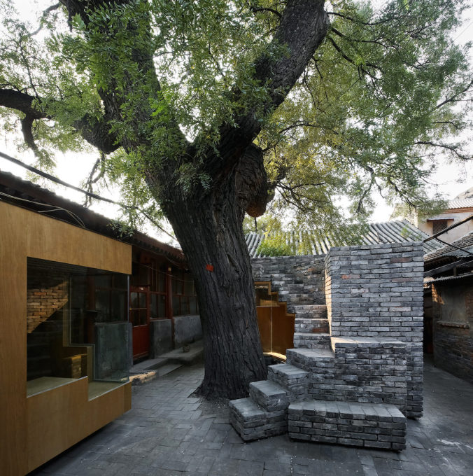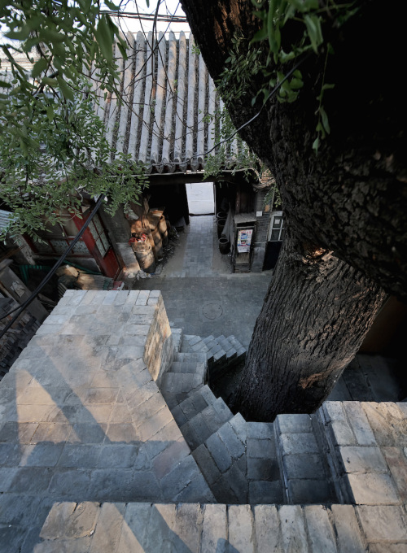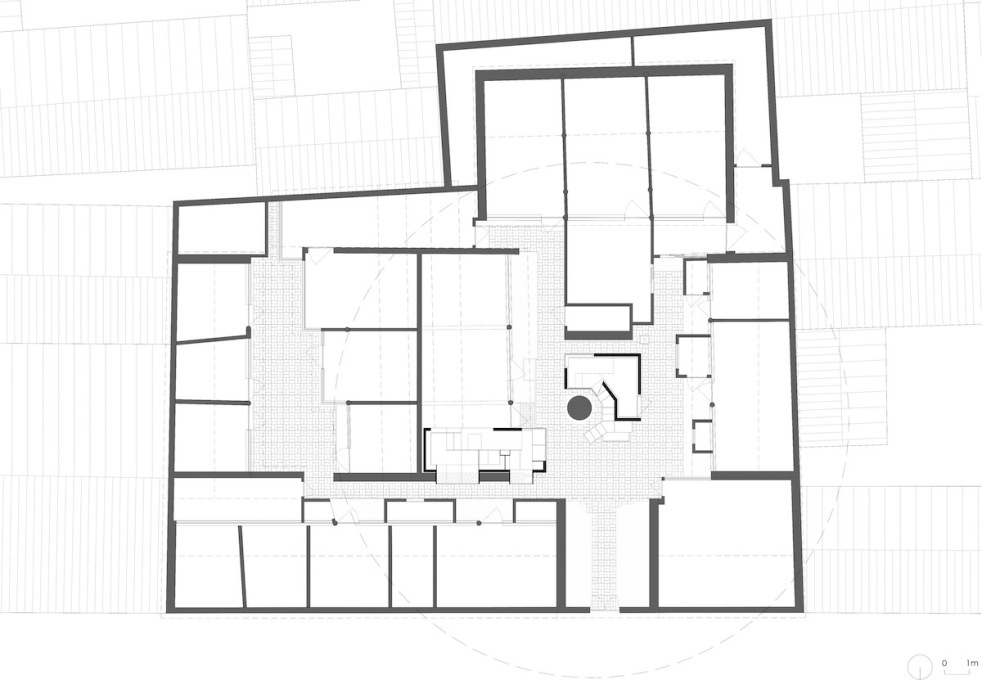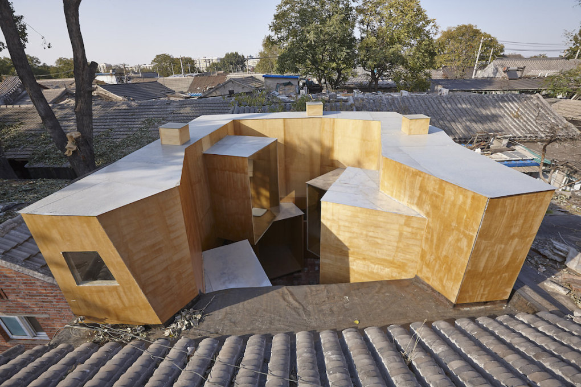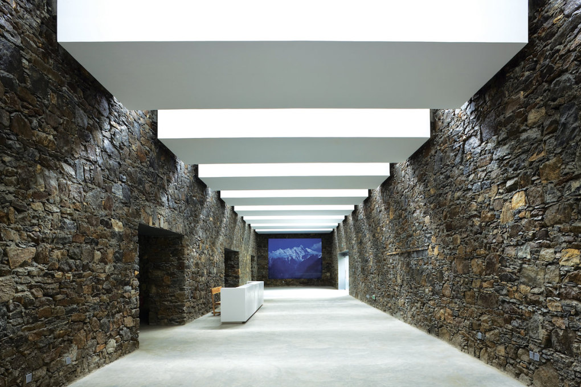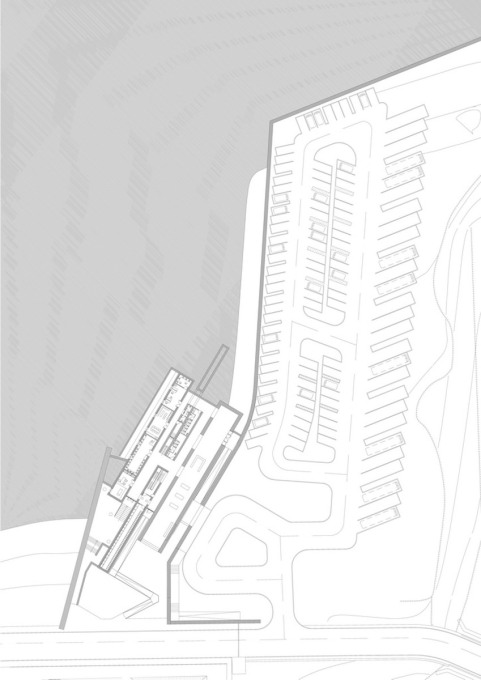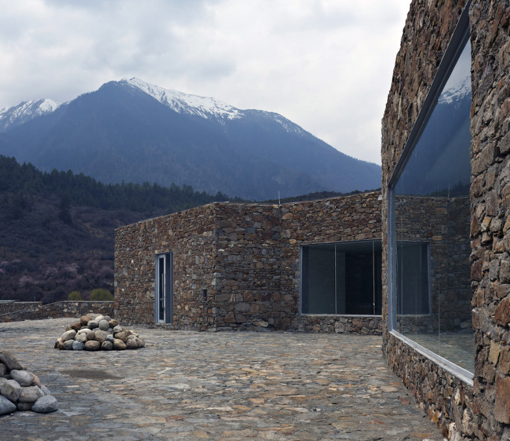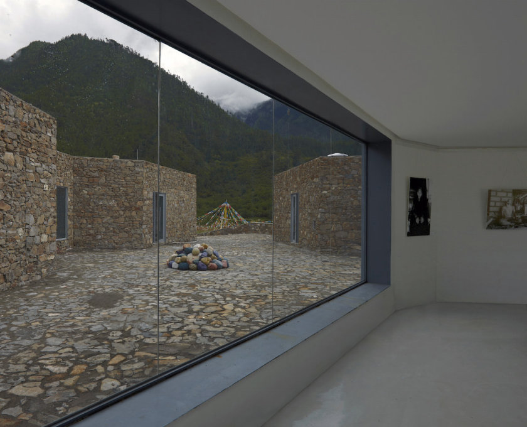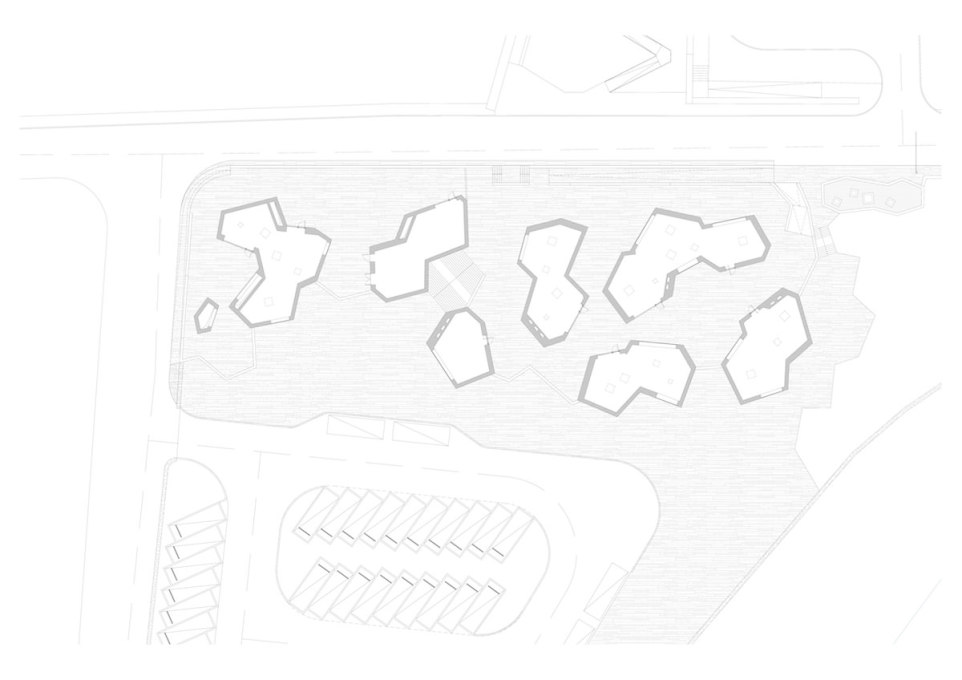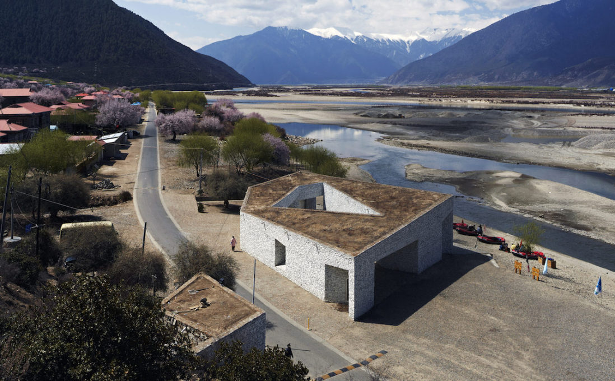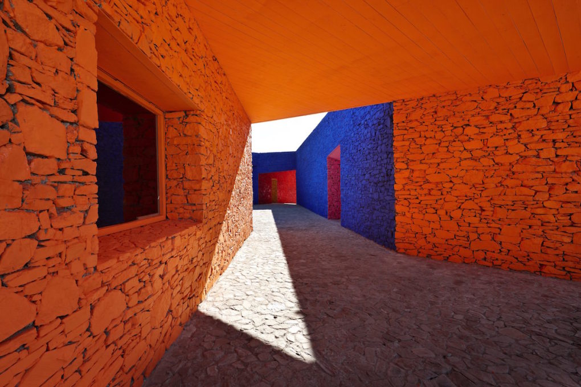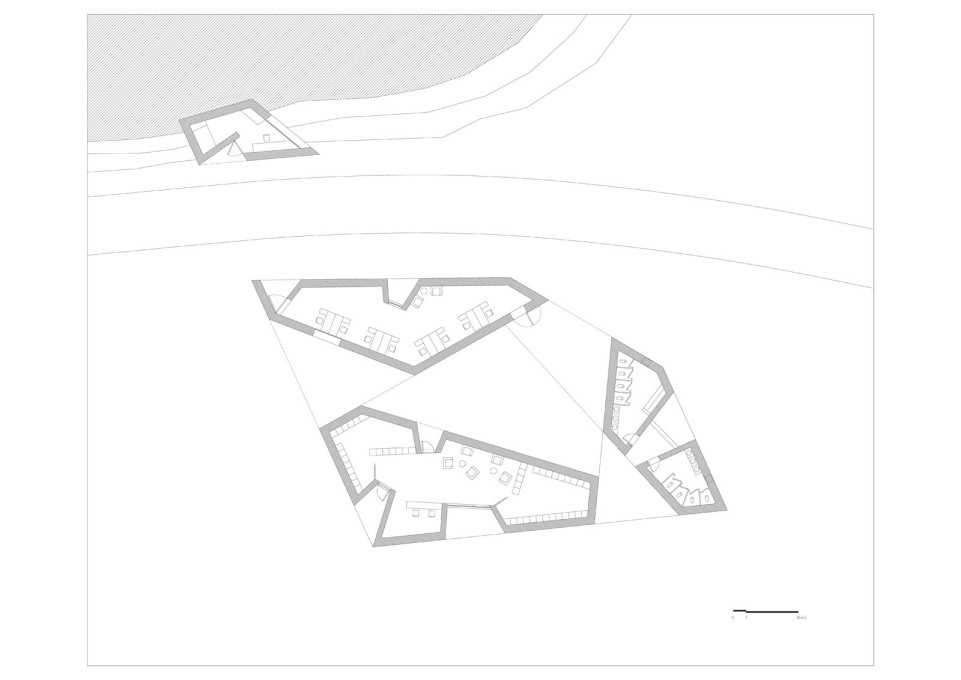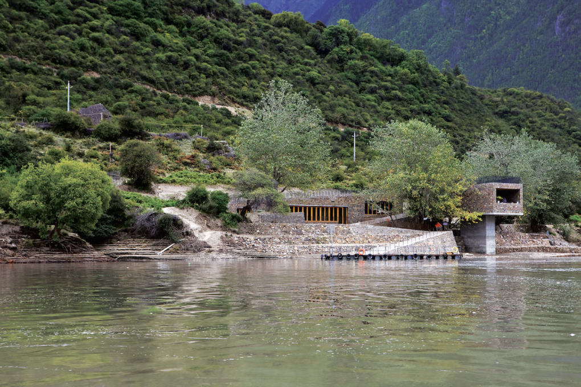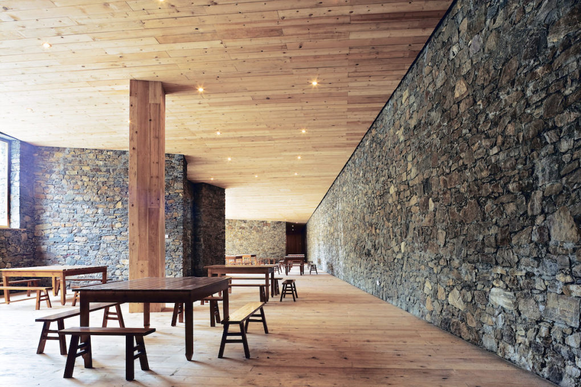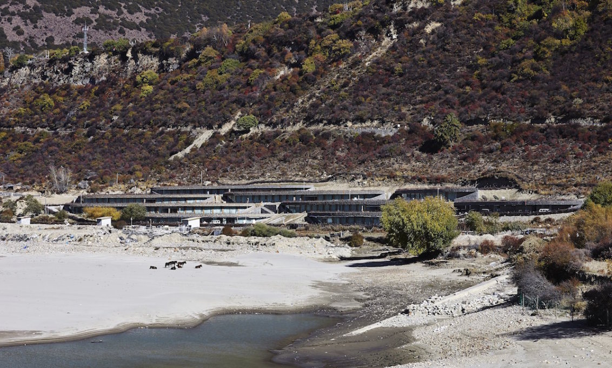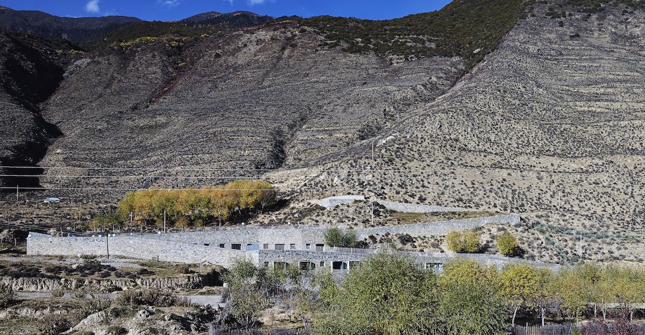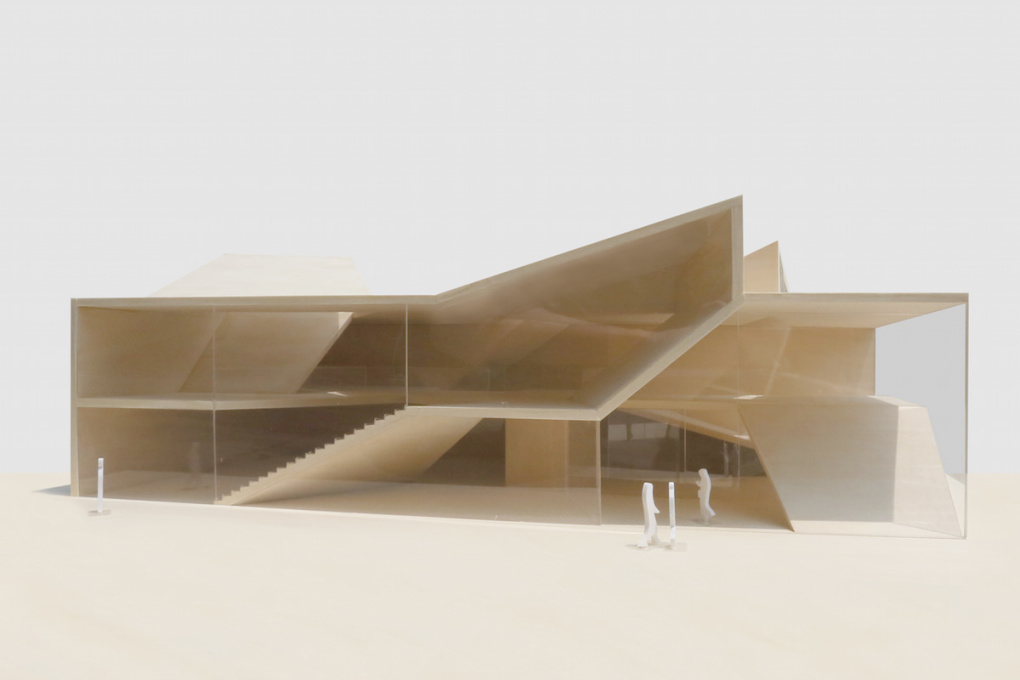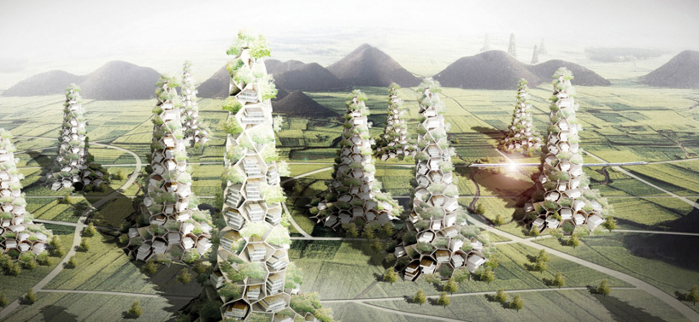Zhang Ke named his practice standardarchitecture, although standard is not a word easily applied to this Chinese architect’s work. Having set up 14 years ago as one as one of the earliest private practitioners in China, he has since been involved with projects deeply imbued with a sensibility of place, from the inner city hutongs of Beijing to the slopes of the Tibetan Himalayas. On the occasion of his current exhibition Contemplating Basics at Aedes in Berlin, Rob Wilson took the opportunity to talk to him about digging deep around the root of “Chinese-ness” and re-thinking what an architecture of our time could be.
Could you explain the title of your exhibition, Contemplating Basics? Why do you use the word “basics”?
I belong to a new generation of Chinese architects who have consciously set themselves apart from an older one. That generation either imitated the West or just tried to make traditional forms of Chinese architecture more contemporary. As with any new generation, you start by going back to the original questions, back to the basics, to re-think and re-ask how architecture of our time could be. We wanted to break away from just imitating Koolhaas or Hadid and to reference “Chinese-ness” not through form but through sensibility. So we don’t aim to discard the root; on the contrary, we want to to dig deeper around the root – to find the real root!
When you set up 14 years ago, it must have been unusual to start a private practice.
It was very unusual. In China, we have these big state-owned design institutions – every city and every ministry has one, employing 1,000 to 5,000 people. So compare that to a private practice of 20 or 30 people: it is very small! My office is quite special, because usually small practices just do concepts and then hand them over to developers to build, and a lot of the time the design gets lost in the realisation. Our practice is more focused on doing projects we can actually realise, bringing them from dream to reality.
And how did you get the clients to start with, for instance, in the case of your early Wuyi Primary School Auditorium project? Was it easy?
Of course not: it’s never easy! We did some competitions, and in fact we won the first one we did for the Beijing City Wall. For the school auditorium, our first realised building, we were quite lucky. It was a bit of a leftover project; no one really cared. The school, on the outskirts of Beijing, was short of money, so they sold land to a developer to build housing. But as part of the deal the developer had also said they would build an auditorium for the school, and gave them 2 million RMB for the construction of a 2,000-square-metre building – which is very cheap. The school thought: “we don’t care how it looks, it was free” and for the developer it was just money they’d already given out. So for us, though we were not paid well, there was this opportunity to build what we wanted. And when we built it, people really liked it!
Compared with your later projects, this building makes quite a strong, almost aggressive statement with its red colour and angled entrance wall.
Yes, it is very much a statement, a confrontation between our very passionate building and what is there. I made an open plaza between it and the other buildings, so our building faces them like a big destroyer, challenging them. We’d just started and I had all this passion, this anger about how all these bad architects got all these big projects. So the building carries a lot of our emotion and reflects a frustration. I am still frustrated.
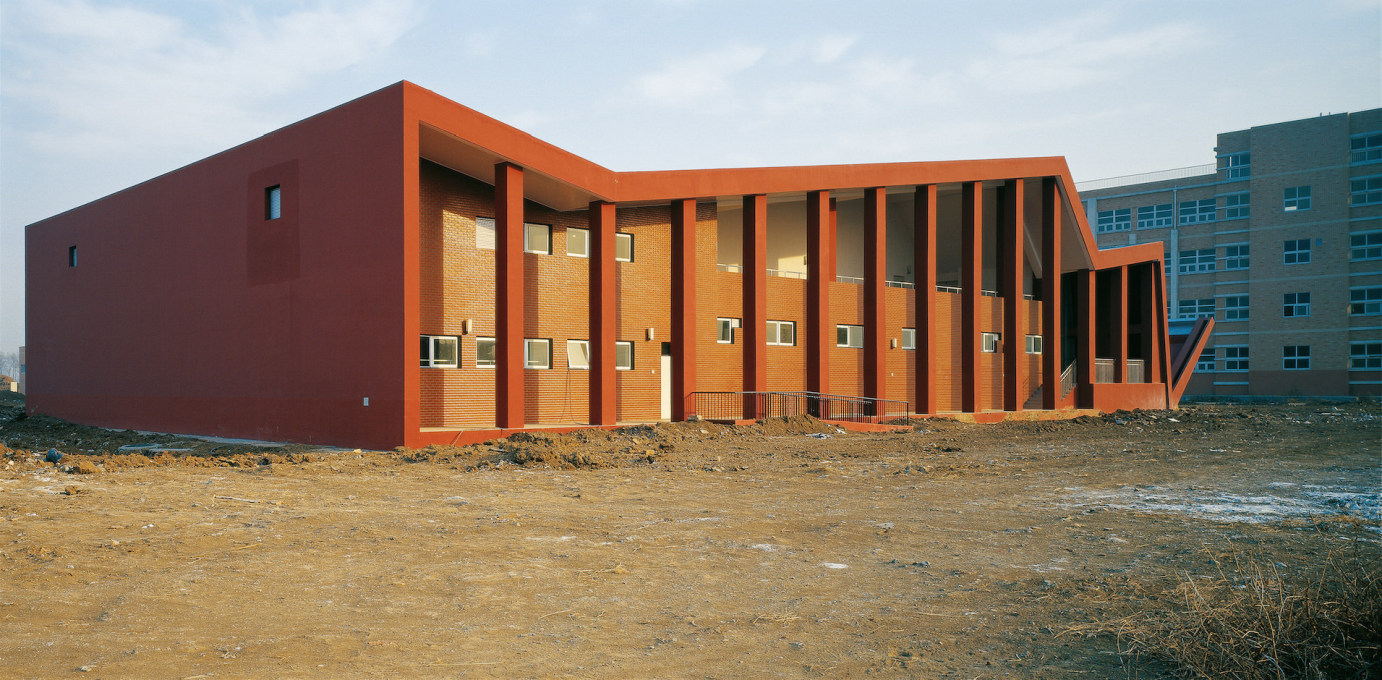
Another early project, the Stone Tea House in Chengdu, seems to have been a project without a brief.
Yes, which in some ways is very easy but in other ways very difficult… I was lucky because the client really didn’t check on us until it was built: but he was happy in the end. The building is designed very much in line with how people traditionally built their houses in that area of central southwest China, using the soft local sandstone, which suits the landscape and the weather. It has a series of five courtyards, the first without a roof – which fits the climate there, as it is very humid.
So what is the building used for?
At first it was used half as a tea house and half as a showroom for real estate. Later, when all the houses it advertised were sold, they used it just as a tea house. But then there was an earthquake and half of the roof at the back was broken, so now it is more like a Roman ruin, like a broken Louis Kahn building. The owner is now short of money so I’m thinking of asking one of my friends to buy it. It just needs a little bit of repair. And it’s beautiful, with moss now growing over the stone. Every building in the end becomes a ruin: this is just faster.
You’ve recently begun working on a series of projects in Beijing with hutongs, the traditional alleys and courtyards forming the residential fabric of the city, many of which have already been destroyed.
The redevelopment of the old city fabric has always been the biggest urban issue in China, with hutongs being wiped out and the original residents disappearing. So I’ve always been thinking about how to make interventions in those neighborhoods, because although the destruction is slowing down, nobody has proposed viable models for how you might make them sustainable to live in.
We were invited to get involved in this central Beiijng project – it’s just one kilometre from Tiananmen Square – when the local authority there got a government grant to buy these courtyards and preserve them.
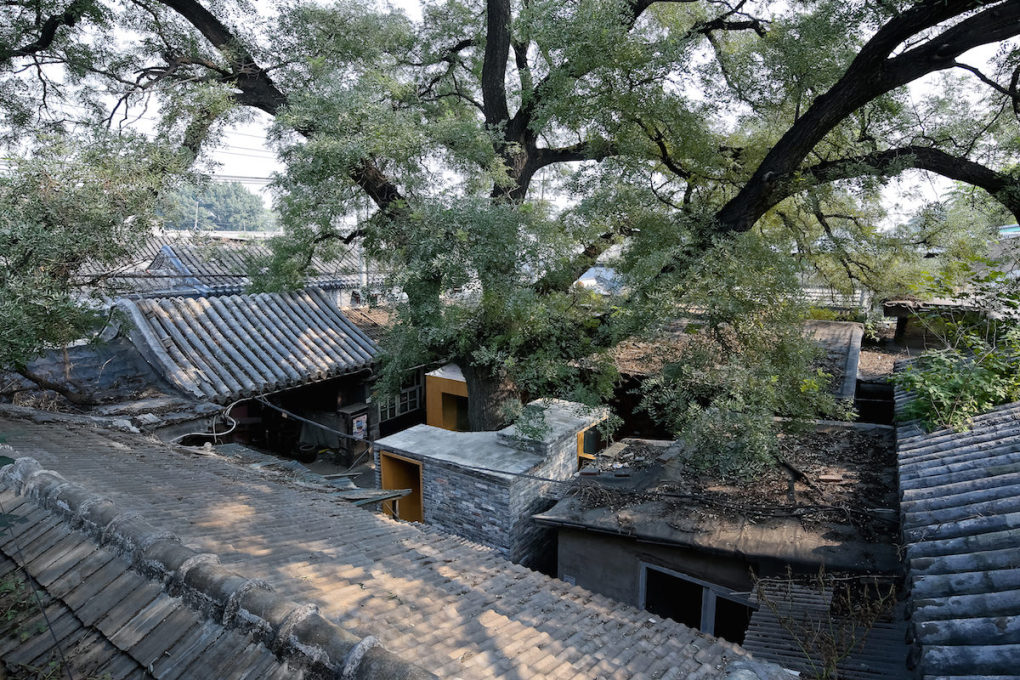
Up to now, developers would just remove the hutongs or build fake traditional ones three times as big. But recently they are being preserved, becoming more like ghost cities, as no one wants to live there. The living conditions are bad, with often only 15 square metres per house and a courtyard being used by three to four families at least. Its super crowded. There is nothing attractive: they don’t have infrastructure, plumbing or drainage. And if they agree to sell, it’s still not enough money to buy anything in the neighbourhood, or the city. So people have to move 100 kilometres away and then they can’t find a job. It’s a big dilemma.
So I have been trying for the past three years to propose a solution that is both contemporary and yet respects the scale of the hutong fabric. To attract a community, it shouldn’t just be a beautiful-looking design; you need to introduce programmes with real functions. So with the Micro-Hutong project, we proposed building a toilet for the courtyard, because that’s a critical thing. And in the No. 8 Cha’er Hutong, we’ve designed this small library and painting workshop for the school kids, so it becomes an attractive place to live. With creative ideas and careful realisation, it is possible to make organic renewal. It’s just important that the scale doesn’t change.
We’ve now been invited to do a more complete design with another conservation area in Beijing where they will give us about a dozen hutong courtyards. It’s very encouraging now that in China, there’s a new generation of government officials coming up, who are starting to appreciate these kind of projects.
Talking about creating and managing change in an area, how did you get involved in the projects you have been completing in Tibet?
Yes, going from the extremely urban to the very remote! I was invited by a Tibetan friend to go hiking and then afterwards he said, “ok, I want you to do this project” – he hadn’t even mentioned it before. The client is the local tourist agency, where he’s a partner with a Chinese guy. They were upgrading a road and needed to upgrade the tourist infrastructure as well.
So you had to help develop the brief?
They didn’t have a brief, so firstly we had to identify what facilities were needed, which have included a new boat terminal, an art centre and a visitors centre. I also got to improvise a bit. For instance, I created a contemplation space around a mulberry tree with a view of the Namcha Barwa mountain.
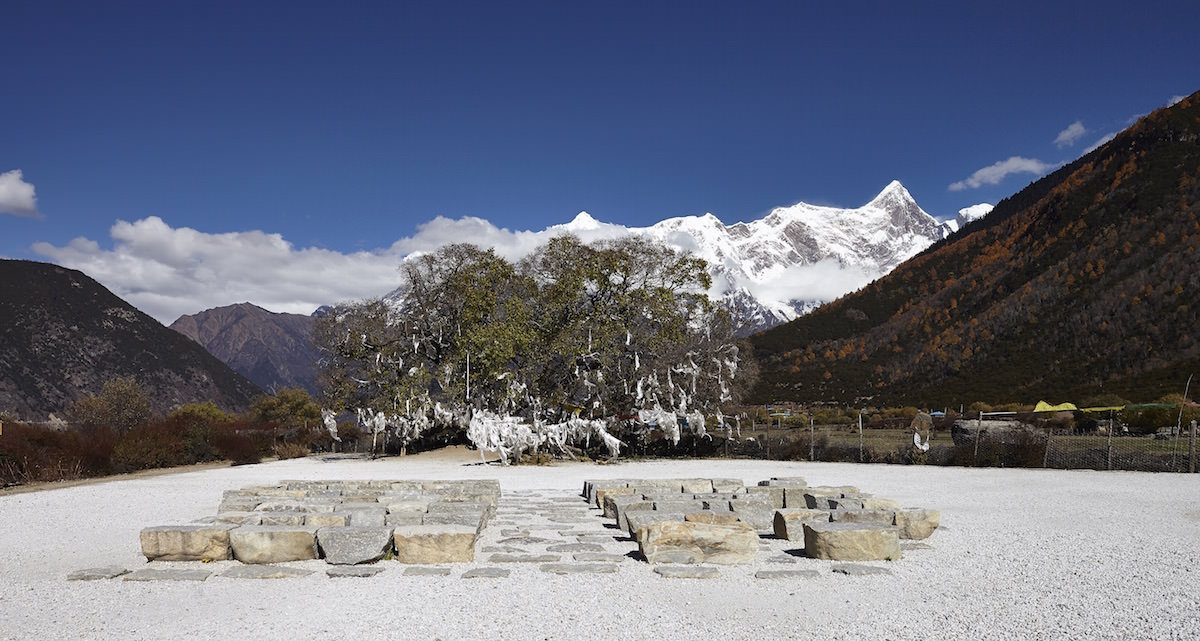
It must have been quite a challenge to build there, in the landscape, but also against the backdrop of the culture and the politics.
It was a really dangerous project, because I could get it so wrong. The landscape is so beautiful and Tibet has such a strong visual tradition. All architecture there is landscape, and all landscape is architecture. Many of the new buildings there are a form of colonisation – either imitating the local forms or just doing something unrelated. It was important for me to show that there is a way to build that does respect the landscape and culture. It doesn’t need to be fancy, because the site is already very beautiful.
And you are also using traditional methods of construction to make these new buildings, even using wooden rather than concrete frames?
Yes. I got the idea to use the stone that all the local buildings are made from. It’s inexpensive and local people know how to work with it. So we are constructing in stone but in a more contemporary way. The construction isn’t difficult; it’s the mentality that is difficult. Everybody goes there and says “we need to respect the culture”, but there are many kinds of respect. My client friend said something which inspired me: true respect is when you neither look up nor down, but look straight in the eye. Many Chinese people who go to Tibet are looking up, copying and imitating the style. The government does the opposite, saying “oh you don’t know how to do it, we’ll teach you” – looking down, which is even worse. In the end my buildings don’t imitate the local, but local people go there and don’t feel alien, because of the texture and how it works with landscape. People feel it’s growing out of the place.
Apart from your built work, you have also done a number of research-type projects, such as “Village Mountains”. Was this project meant to be provocative?
Yes, it’s a project responding critically to what is happening in China, where cities have just been blindly expanding without a vision. It’s crazy. We already had the smallest per capita area of arable land in the world, but have been continuing to lose it at a faster rate than any other country. We just can’t continue like this and the government knows it. In the end it’s not just about making a few beautiful looking buildings – architects also need to think, right?
And now is an exciting moment. There was a bit of frenzy in the past decade, but I think now something more interesting is beginning, not just in China but globally. We have so many problems in China and in the West – and while we are not naïve about being able to save the world – this makes for a more interesting, challenging time for architects and designers.
– Interview by Rob Wilson
Contemplating Basics
ZAO/standardarchitecture, Beijing / China
Until March 26, 2015
Aedes Am Pfefferberg
Christinenstraße 18-19,
10119 Berlin
营造 Contemplating Basics: ZAO/standardarchitecture, Beijing/China from Reframe on Vimeo.




