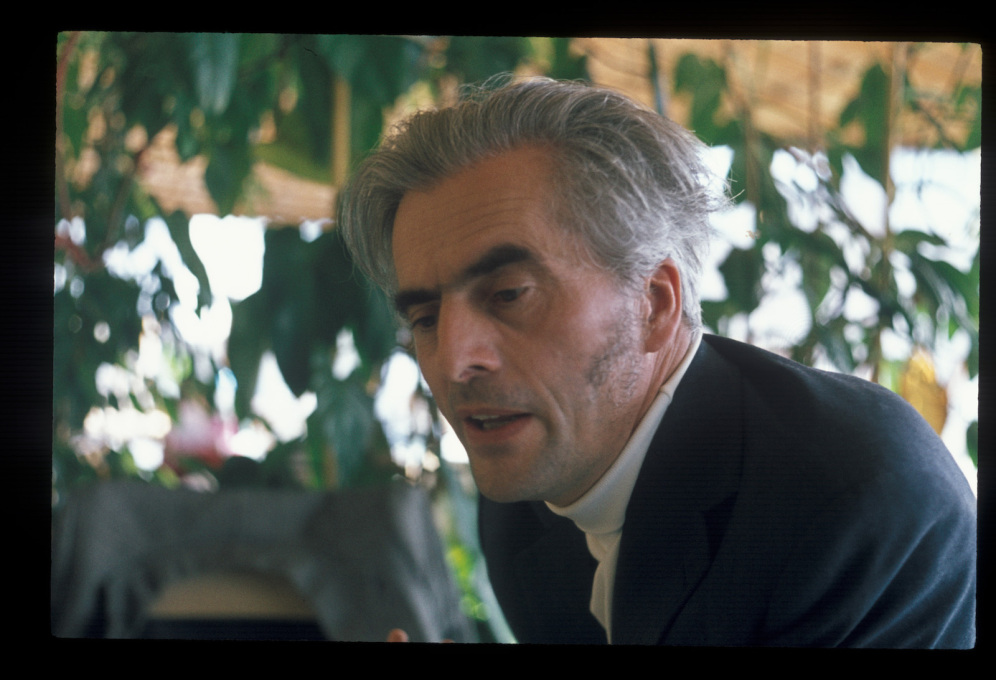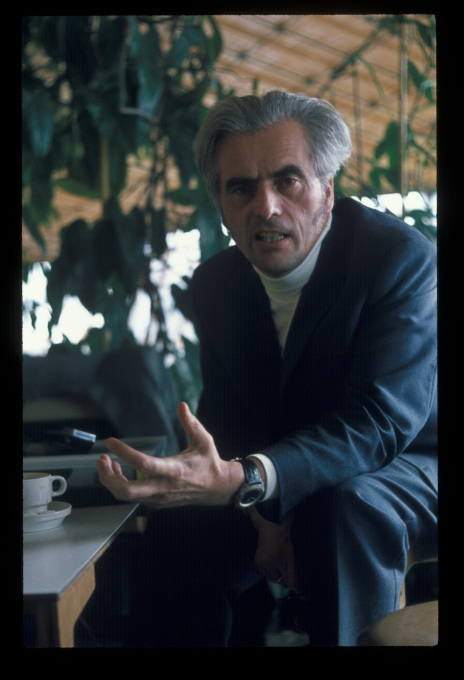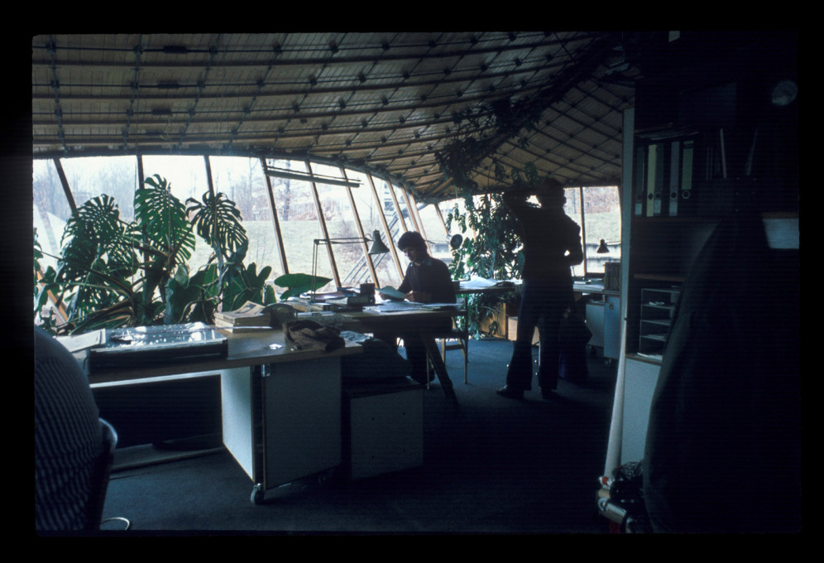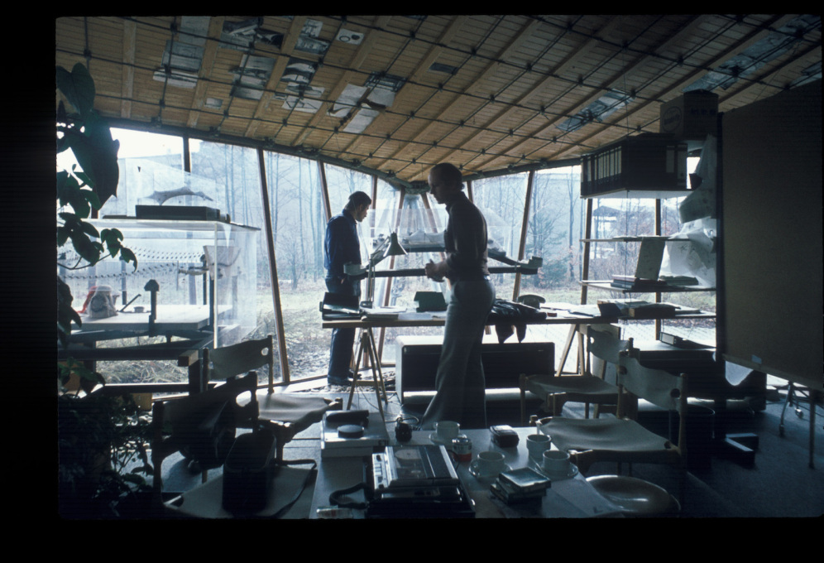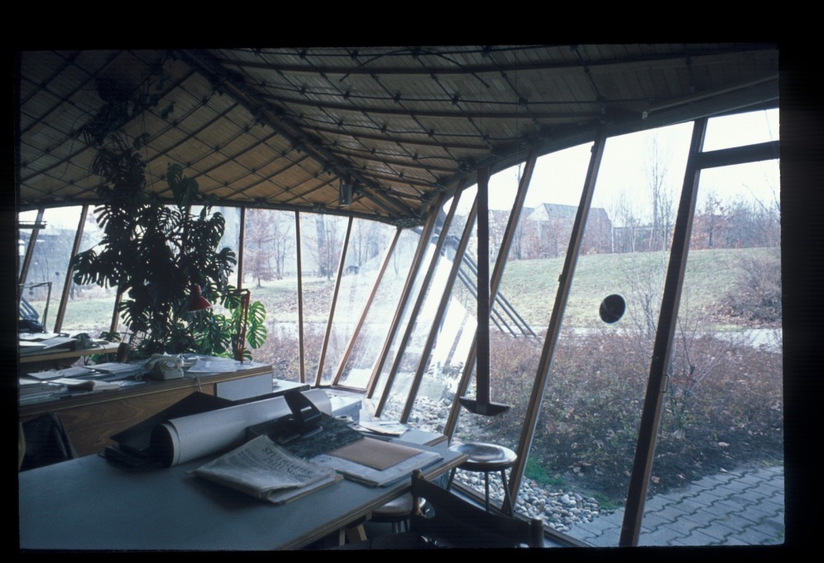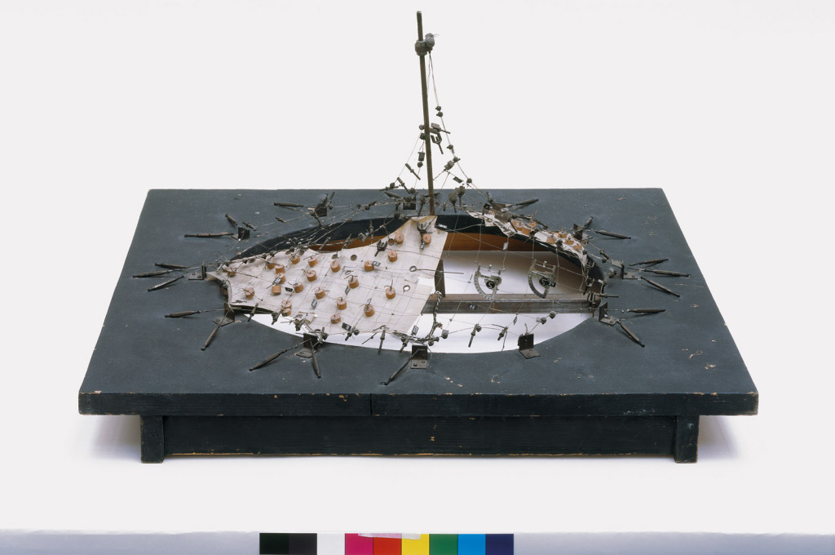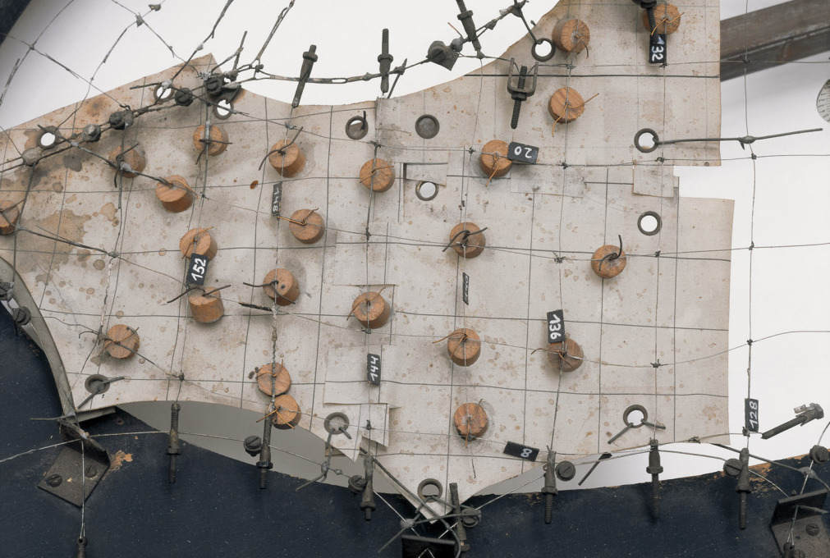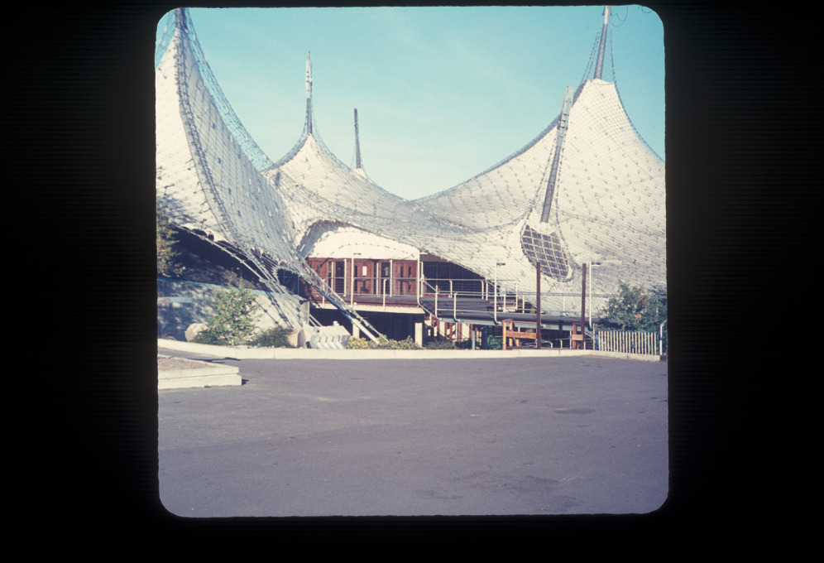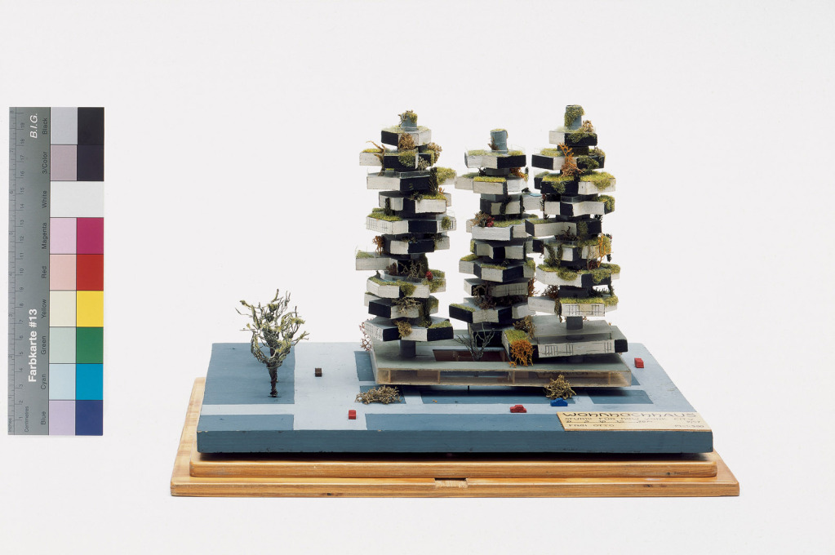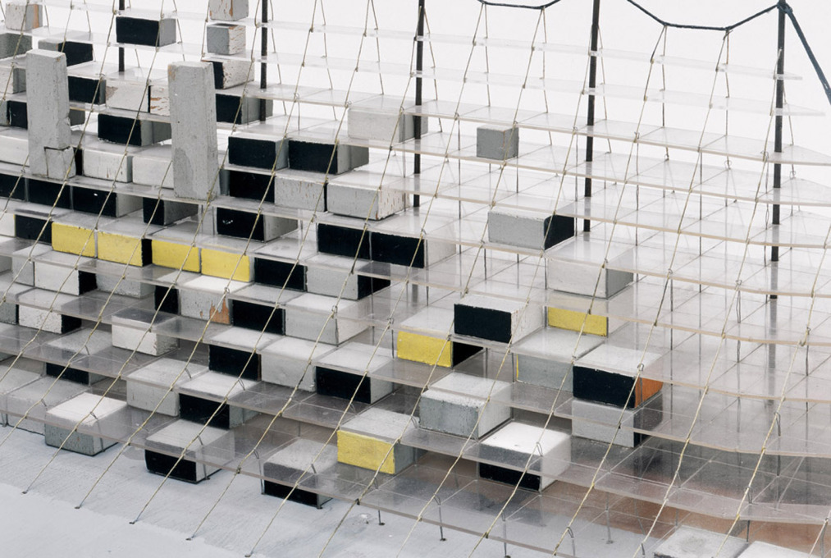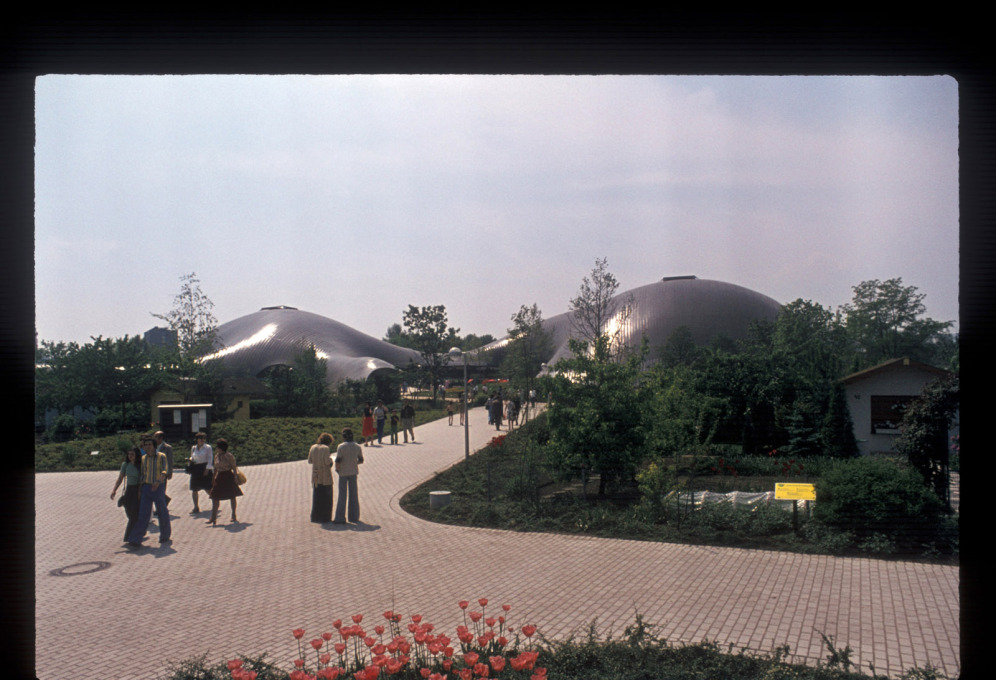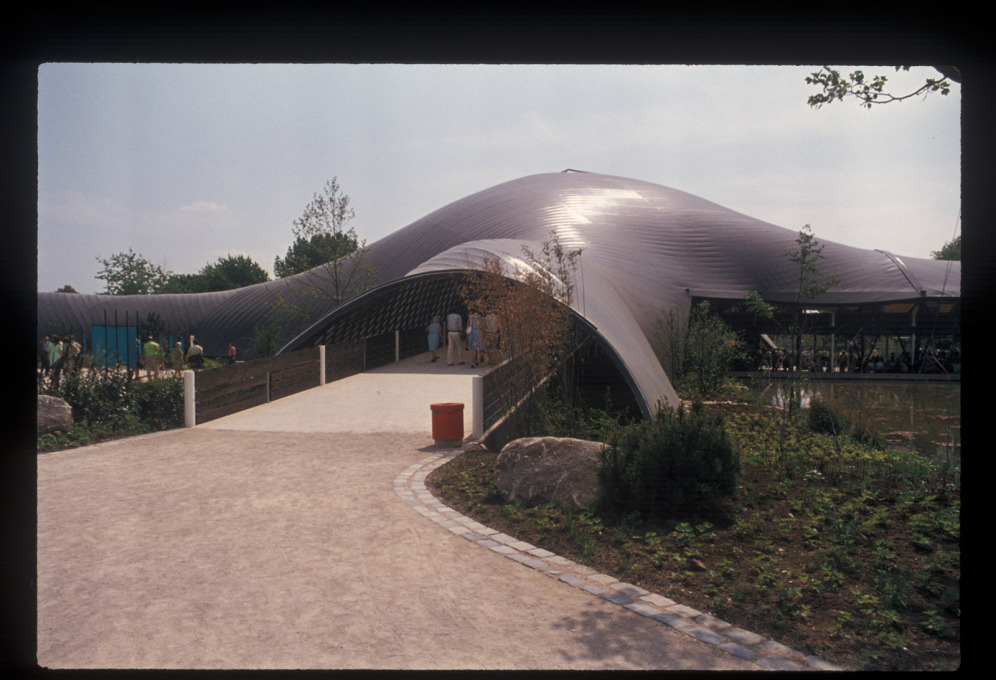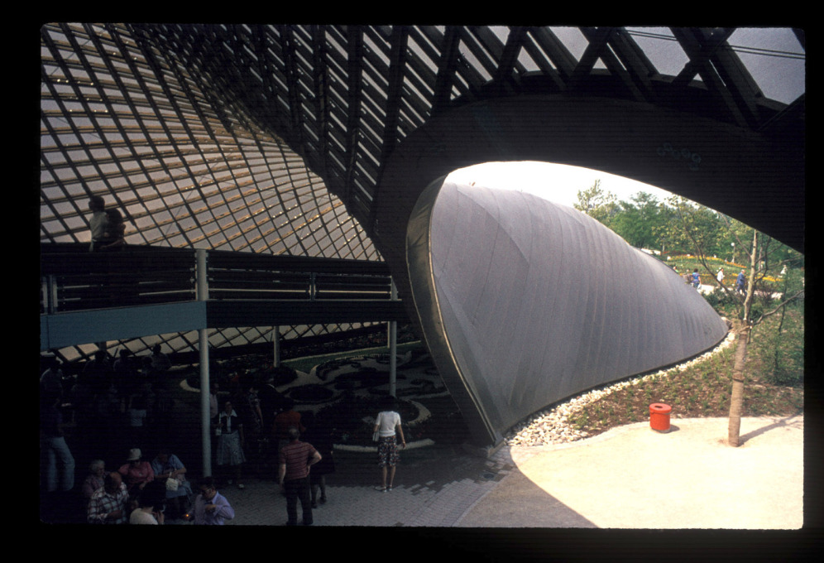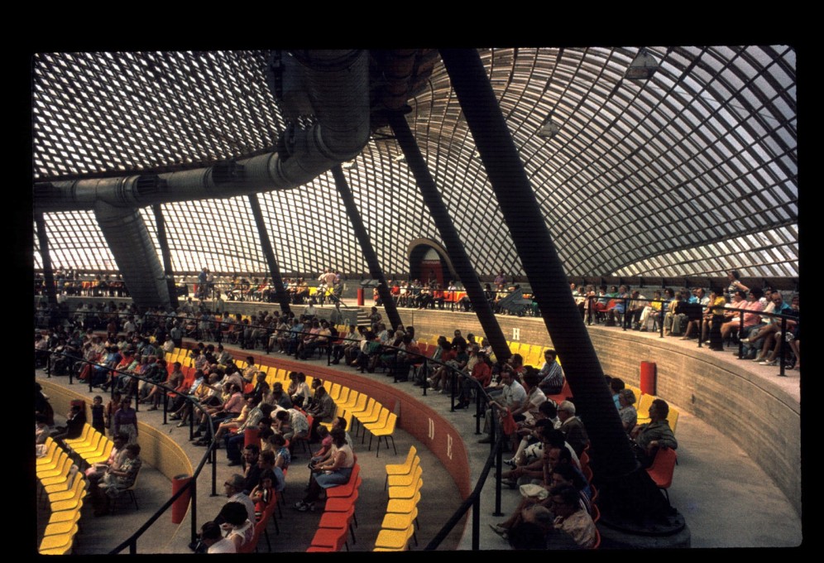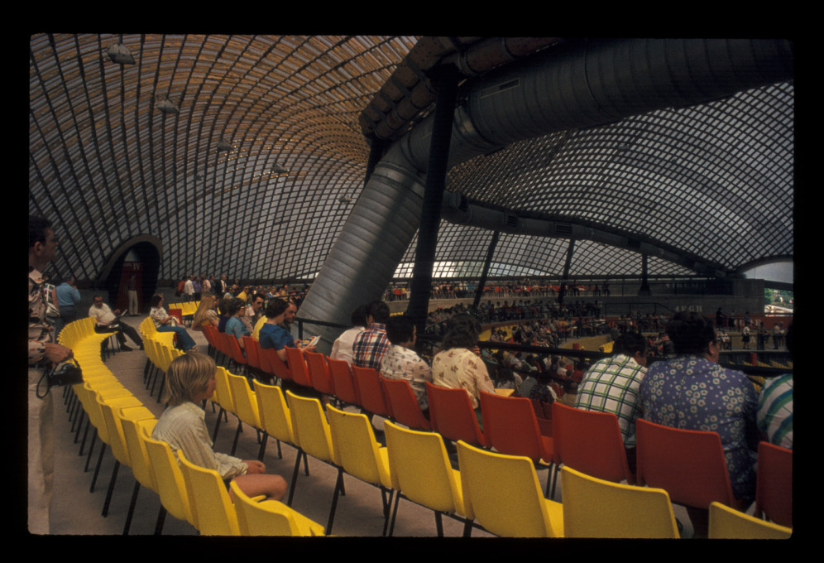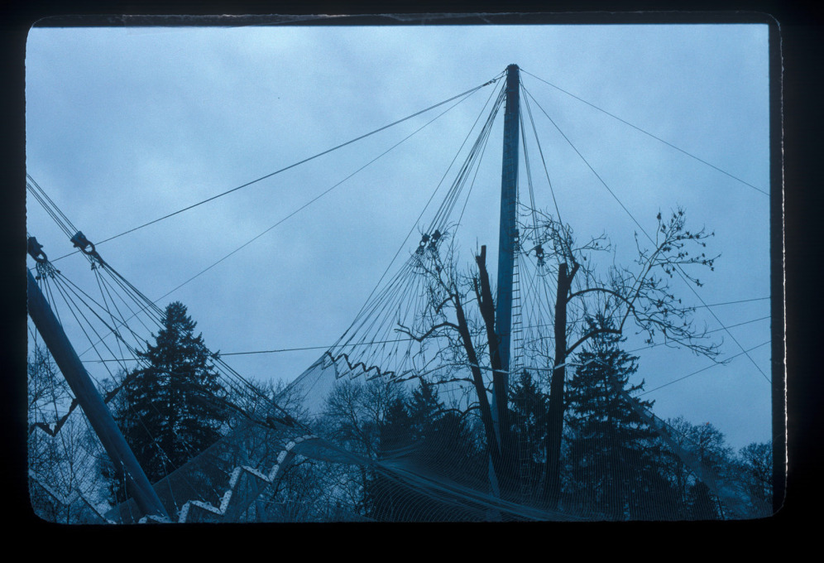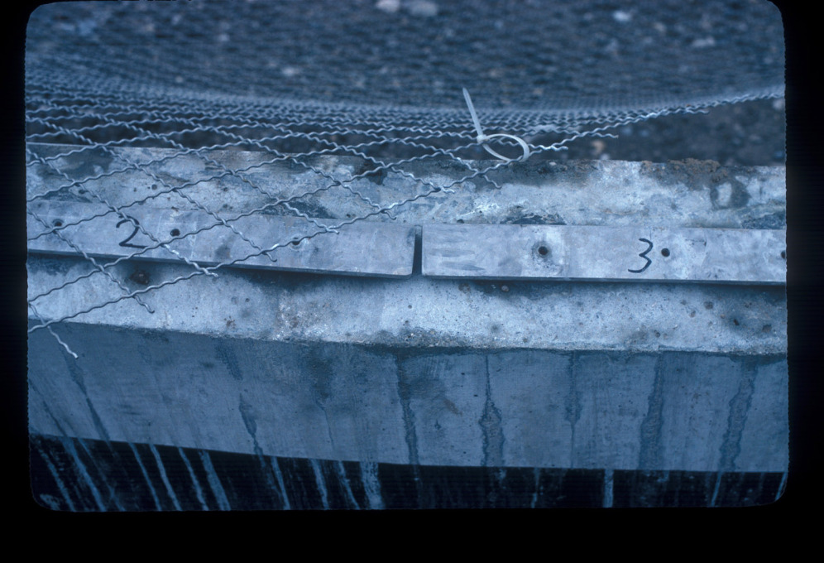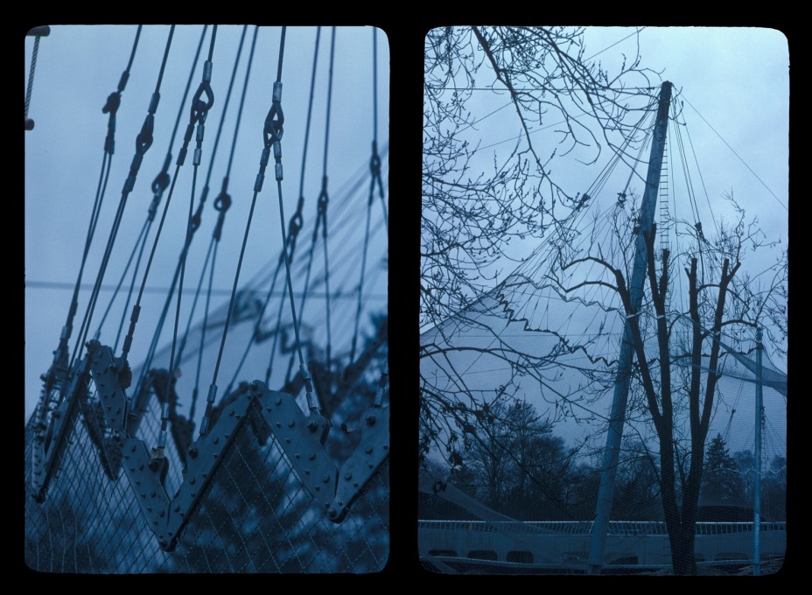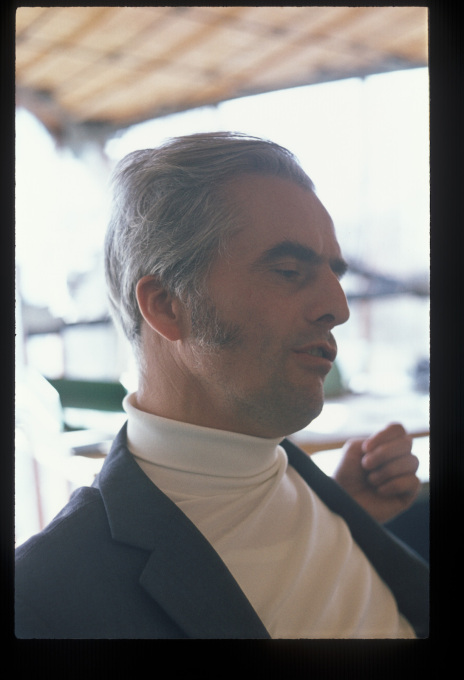When Frei Otto died last week at the age of 89 – even as it was confirmed that he is being honoured as this year’s Pritzker Prize recipient – voices of praise for his life’s work were raised across the architectural spectrum. Globally celebrated for his extraordinary experiments in structural form – in particular his lightweight tensile and membrane structures – Otto pushed the boundaries not only of structure but also of practice, as the Pritzker Prize jury citation puts it: “He has embraced a definition of architect to include researcher, inventor, form-finder, engineer, builder, teacher, collaborator, environmentalist, humanist...”. As such, we will be devoting uncube’s May issue no. 33 to Frei Otto, his work and legacy.
Here, as a taster to that issue, after a brief overview of Frei Otto’s career, Oliver Elser, curator at the German Architecture Museum (DAM) in Frankfurt, goes on to relate the story of the strange affinity between Heinrich Klotz, Germany’s arch advocate of postmodernism, and Otto, whose work exhibits a quite different form of architectural expression – that of construction.
After an obsession with model aeroplanes and Zeppelins as a boy, Frei Otto, who was born near Chemnitz, moved to Berlin to study architecture, but had to break his studies to serve in the Luftwaffe in the Second World War. It was after being captured, and interned in a prisoner of war camp in France, that, seeing the pressing need for temporary shelter, he became the camp architect and started to experiment with forms and structures.
After the war, Otto went on to found his own practice in 1952, and his lightweight structural experiments bore fruit in a series of spectacular roof constructions, many for large exhibition and event spaces. Most famously these included the West German Pavilion at Expo 67 in Montreal, the net roofs to the stands of Günther Behnisch’s 1972 Olympic Stadium in Munich and the 60 x 60 metre span of the Multihalle structure in Mannheim for the 1975 Federal Horticultural Exhibition (Bundesgartenschau). Tellingly, he chose early on to share his experience and knowledge with others through teaching, and founded the now almost legendary Institute for Lightweight Structures (IL) at the Technical University in Stuttgart in 1964.
As one of the most prominent figures in German architecture in the 1960s and 1970s, Frei Otto was of course on the radar of Heinrich Klotz, the influential architectural critic, author of several popular architecture books, and founder of the German Architecture Museum (DAM) in Frankfurt, the first in Germany, which he helped initiate in 1977, but which would finally open its doors in 1984.
Klotz was the impresario of postmodernism, so what was it that interested him in Otto? – given the latter (even if a single moniker could be applied to his extraordinary output) could never be labelled a postmodernist. Oliver Elser investigates:
When Otto met Klotz
On August 17, 1979, Heinrich Klotz travelled to Stuttgart, one of many trips he made to visit Frei Otto in the tent-like building at his Institute for Lightweight Structures (IL).
We know this because Klotz kept a diary over this period, during which he was also unceasingly photographing new and emerging architecture across Europe, the United States and Japan. For Klotz was a hunter gatherer. Not only did he want to know about the latest buildings, but he also visited the architects who designed them in their offices, conducting lengthy interviews and capturing their portraits as well with his camera.
The IL building where he first met Frei Otto, itself had been erected in 1966 as a test, serving as a kind of 1:1 scale model for the West German Pavilion at the World Expo 67 in Montreal, which would in the following year garner international recognition. This, in turn, can be considered the precursor to the 1972 Olympic Stadium roof in Munich.
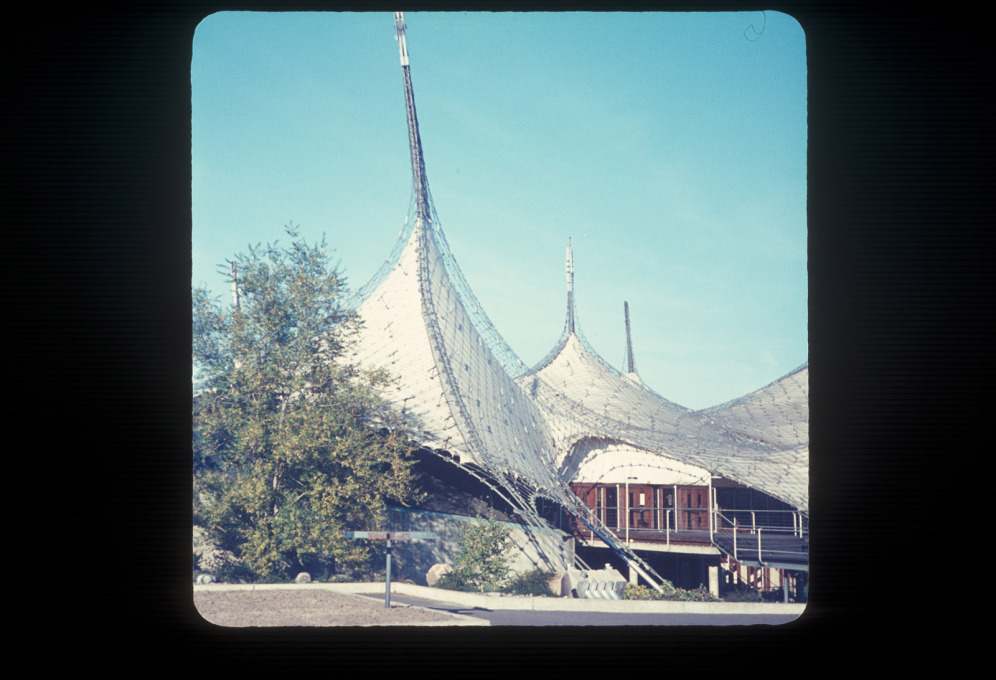
During his visit, Heinrich Klotz and Frei Otto did not always see eye to eye – as Klotz relates in his diary entry for that August day in 1979:
“Afterwards, over a glass of the purest Scottish whisky, we discussed contemporary architectural discourse, and Otto made it clear that he dislikes Stirling’s design for Stuttgart more than ever – this despite the appearance of tolerance and pluralism that he cultivates.”
The design of James Stirling’s he was referring to was of course for the then highly controversial Staatsgalerie in Stuttgart. For some, including Klotz, it was a prime example of postmodernism. But for many others, it was a throwback to a monumentality that should have long been consigned to history. Indeed the term “Nazi architecture” was circulating in Stuttgart at the time – a phrase attributed to Günter Behnisch. Frei Otto, together with Berthold Burkhardt, had also taken a stance against James Stirling in a newspaper article in 1977.
Yet Klotz appreciated it when he could argue with a person. Despite the charged atmosphere, he counted Frei Otto among his “heroes”, all of whom otherwise followed a strictly postmodernist track: Oswald Mathias Ungers, Robert Venturi and Denise Scott Brown, Charles Moore, Aldo Rossi and others from the inner circle of the new movement.
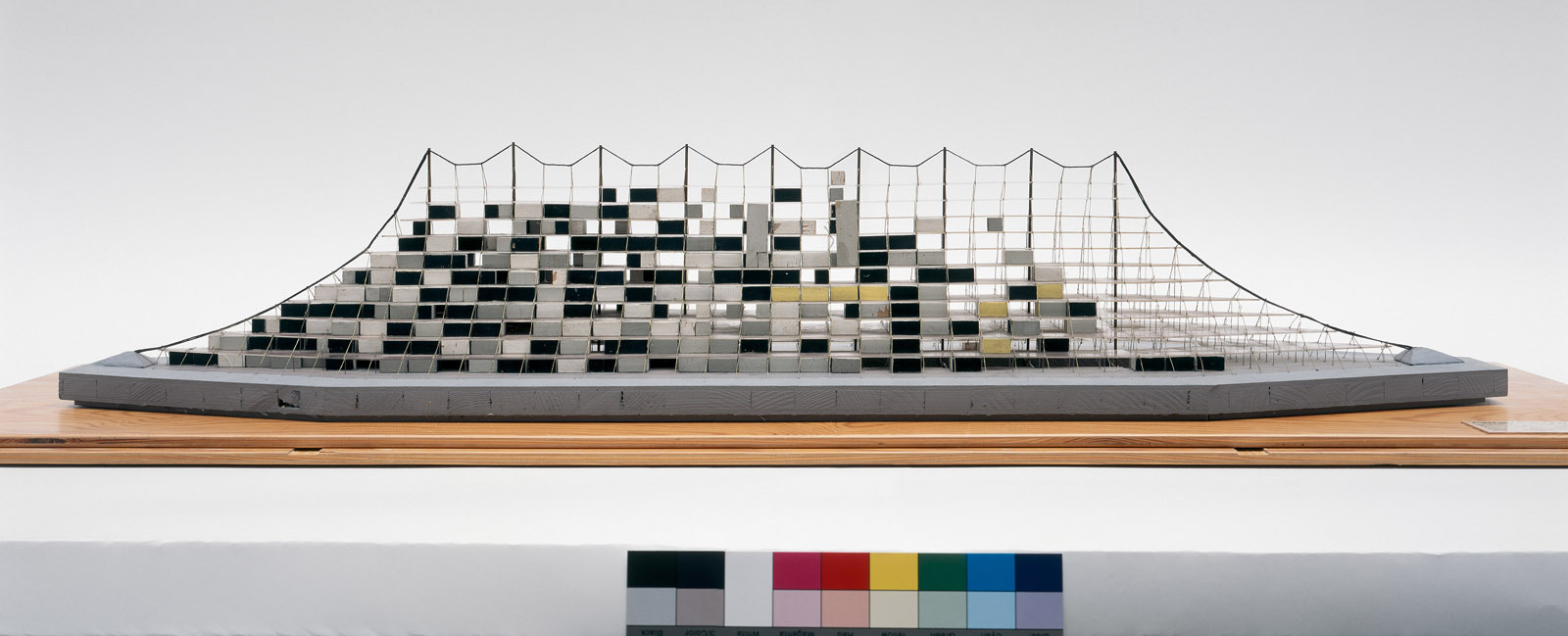
Frei Otto had already promised him a large donation of models, well before the German Architecture Museum (DAM) was formally established. This collection of 22 models and numerous sketches and plans would become one of the highlights of the DAM collection and is the second-largest museum collection of Frei Otto’s works. The comprehensive bequest has been housed for several years now at the Southwest German Archive for Architecture and Civil Engineering (saai) at the Karlsruhe Institute of Technology.
The largest and most complex model in the DAM collection is one for the bubble-like roof of the Multihalle Manheim, designed in collaboration with architect Carlfried Mutschler. Frei Otto’s models were a vitally important part of his work. It is easy to forget that the enormously complex tent roof for the Montreal Expo 67, for example, was designed completely without the aid of computers and he worked exclusively back then with models to determine the roof shape and structure. The Multihalle model from 1970, however, marks Otto’s transition into the computer age. The suspended model was used to determine the optimal roof geometry, but the structural analysis and calculations were number crunched electronically. This still presented its own particular challenges, with the need to translate the model’s complex form into coordinates and to feed these into the CDC 6600 mainframe supercomputer.
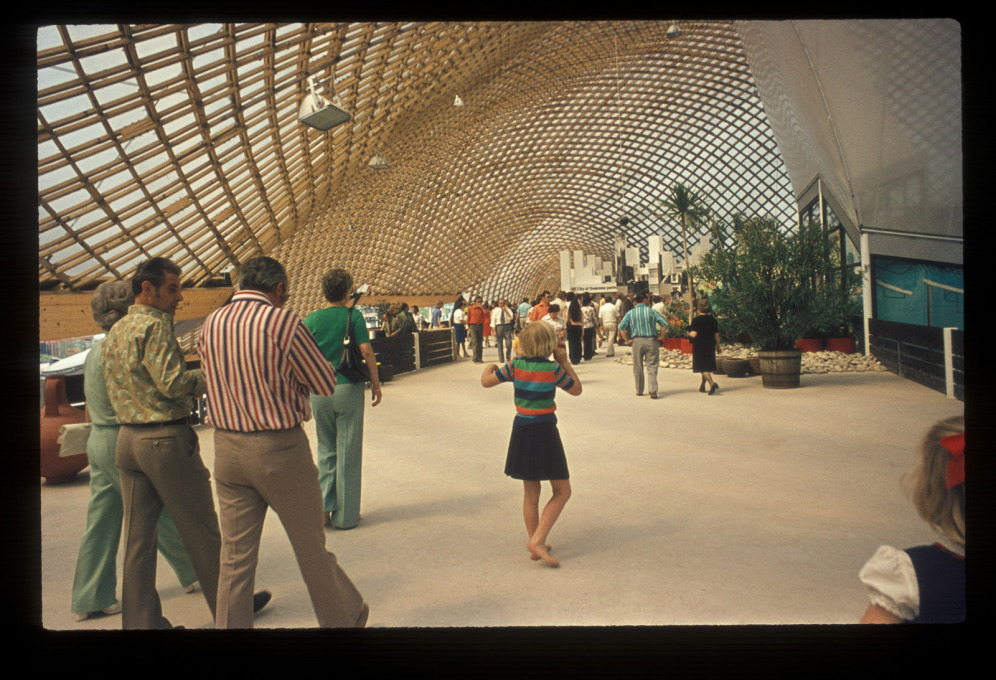
When DAM opened its doors in 1984, it was Frei Otto’s collected writings that Klotz arranged to be the inaugural volume published in the newly founded DAM book series, and then in 1986 Otto’s work was first shown there too. The exhibition it was in, Vision of the Modern, was conceived as a complement to the controversial exhibition that had taken place in 1984 under the title Revision of the Modern. Klotz wanted to show that the DAM was not only a hotbed of new traditionalists tossing around quotes from architectural history, but that within modernism itself positions could be found in which the construction becomes the expression – without the need for historical references. Frei Otto counted among his star witnesses.
– Oliver Elser is curator at the German Architecture Museum (DAM) in Frankfurt and an architecture critic. He edited the diaries of Heinrich Klotz and curated the exhibition Mission: Postmodern. Heinrich Klotz and the Wunderkammer at DAM in 2014: see Klotz’s Last Tapes.
For further images from the estate of Heinrich Klotz see Postmoderne Projektion, created as a diploma and exhibition project by Julia Brandes at the Karlsruhe University of Arts and Design.




