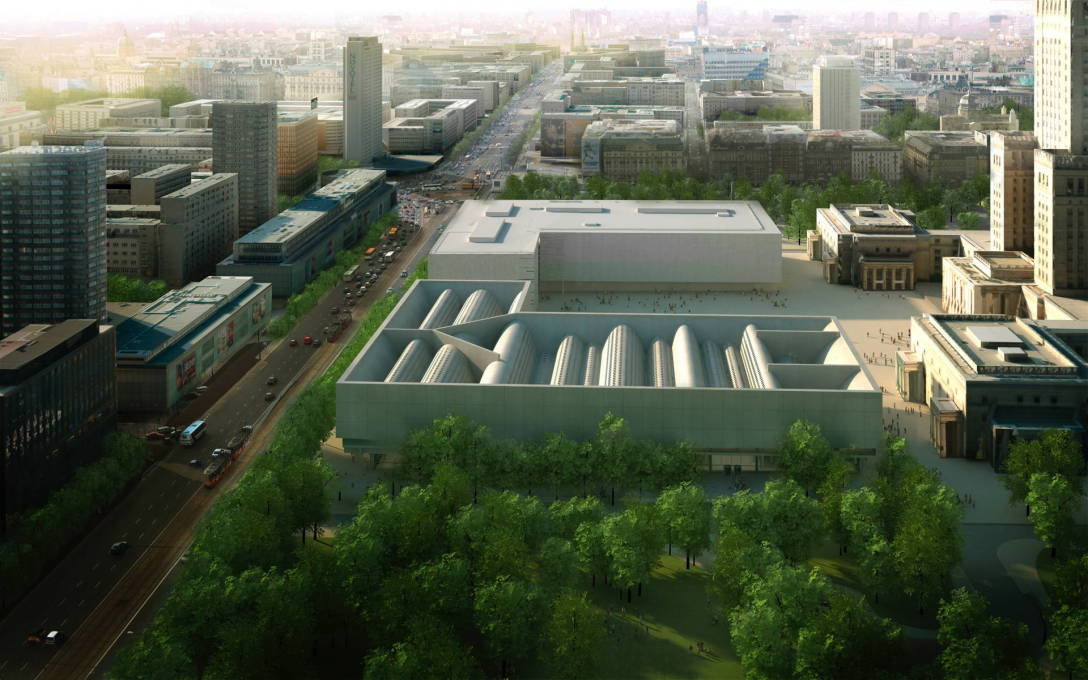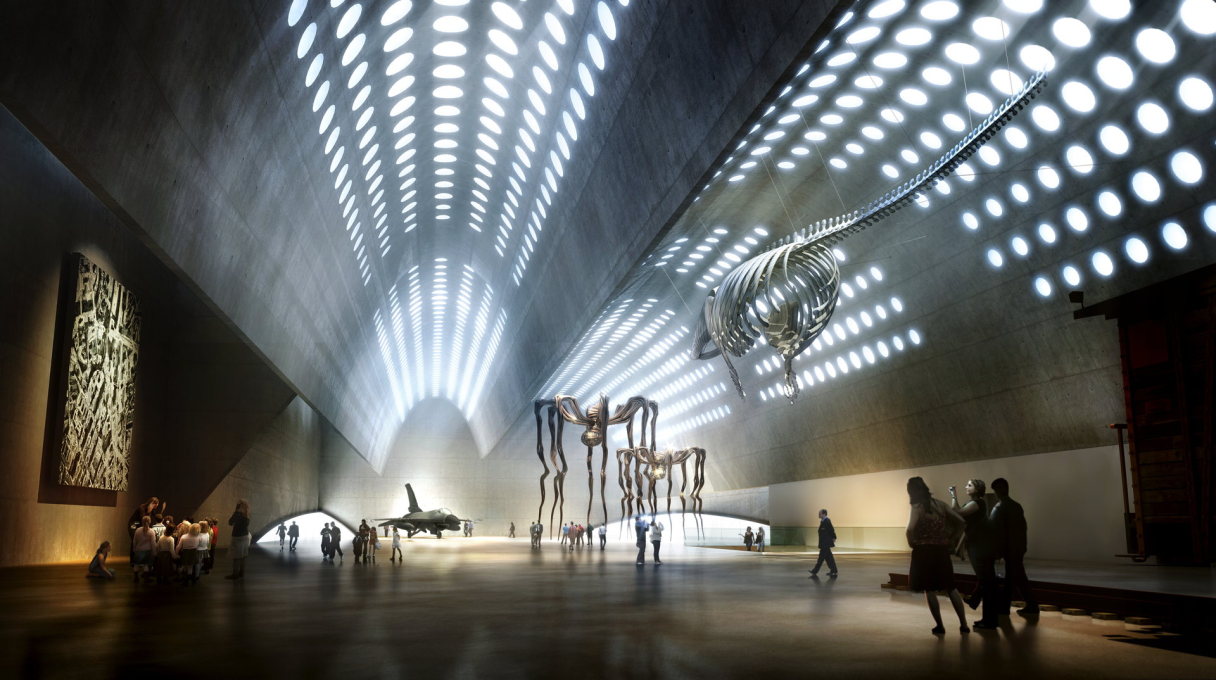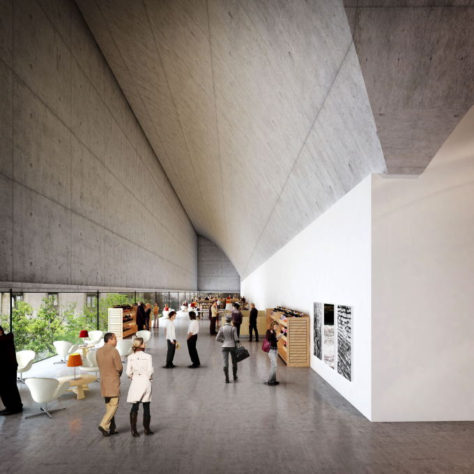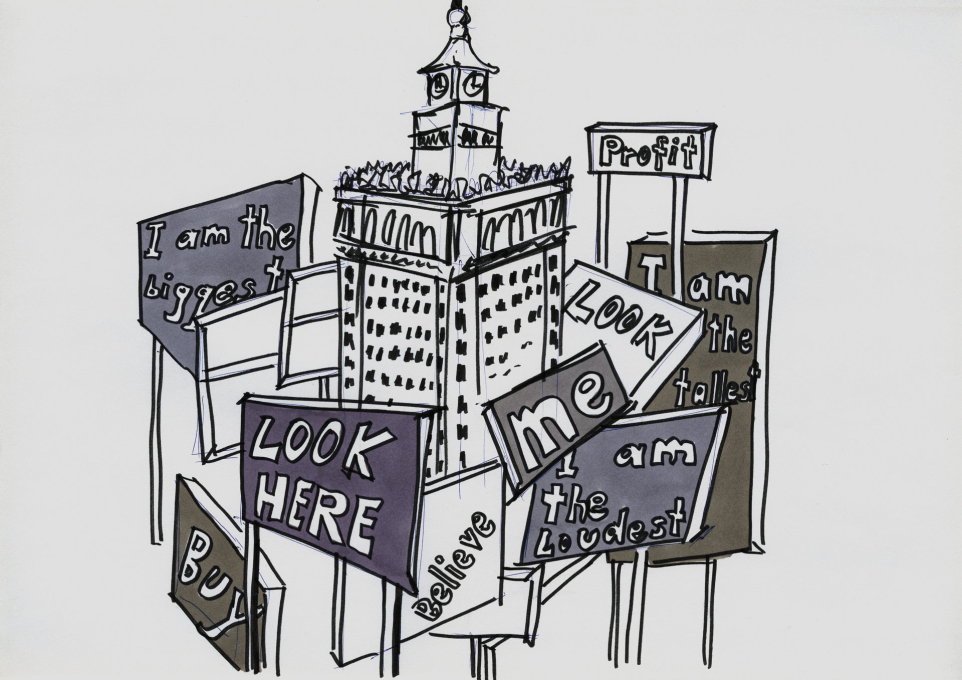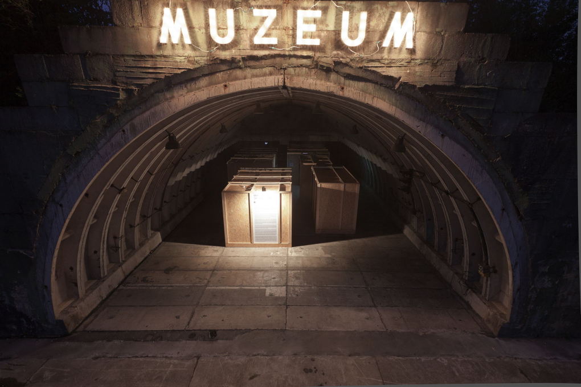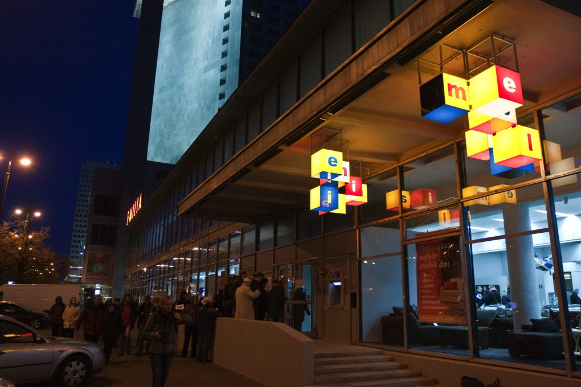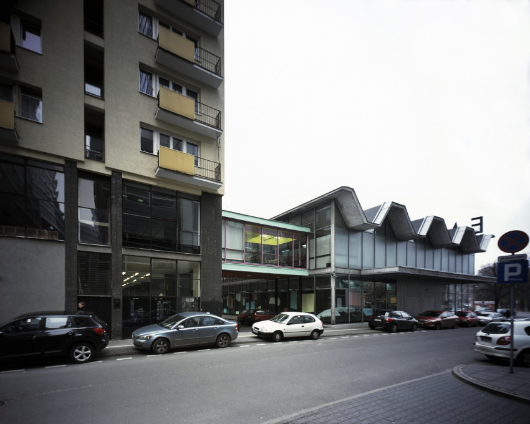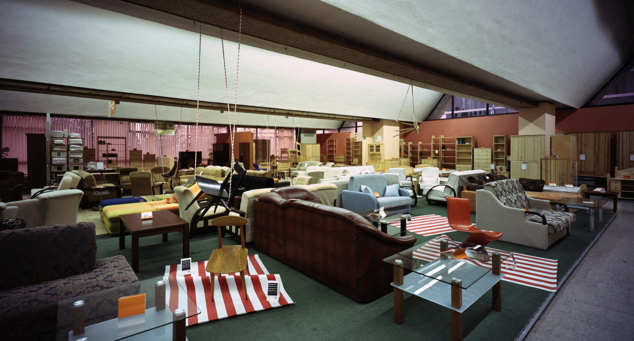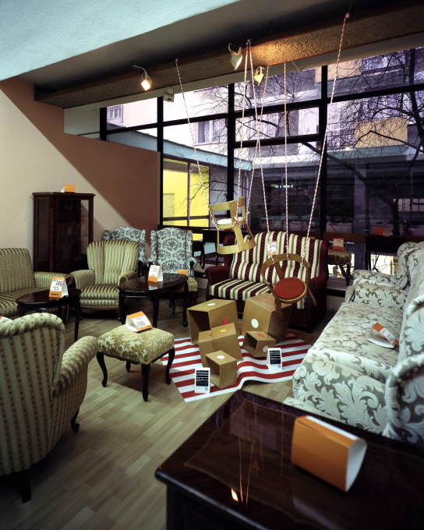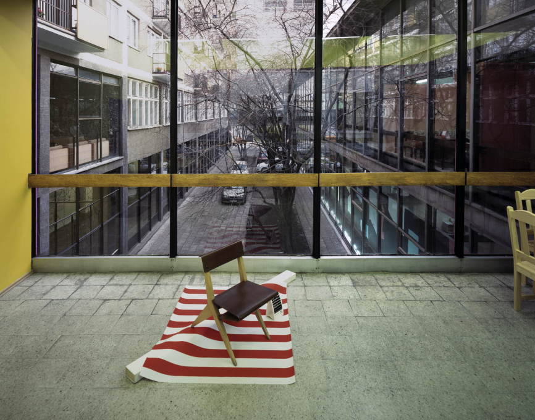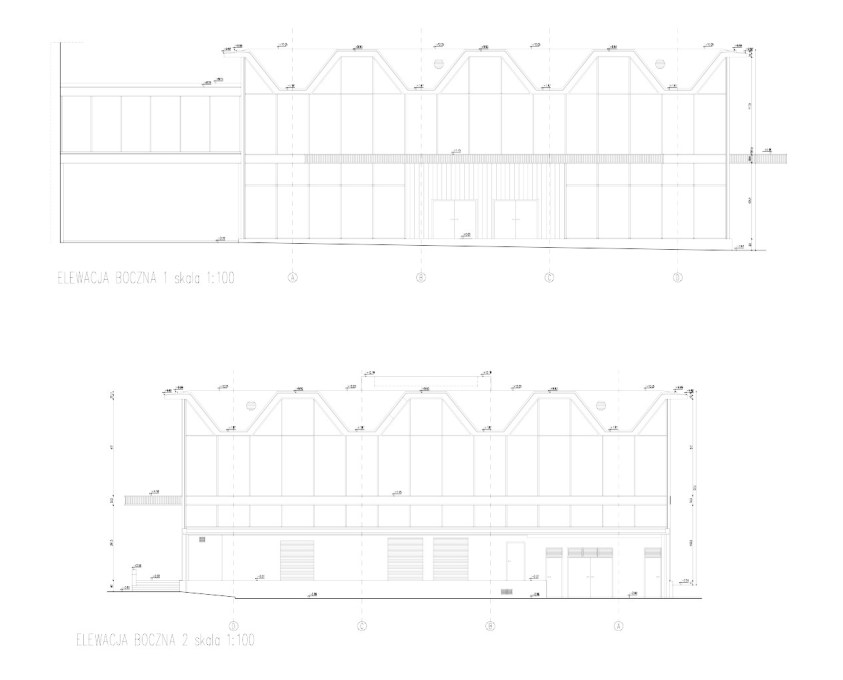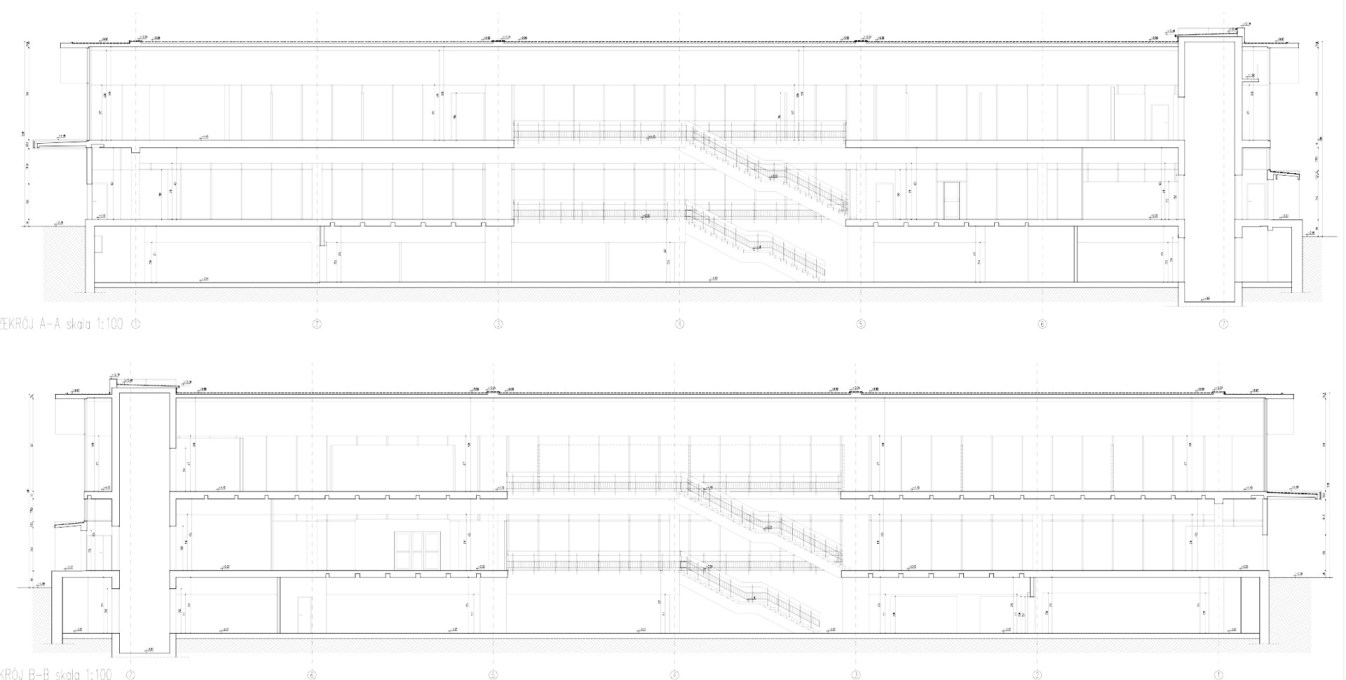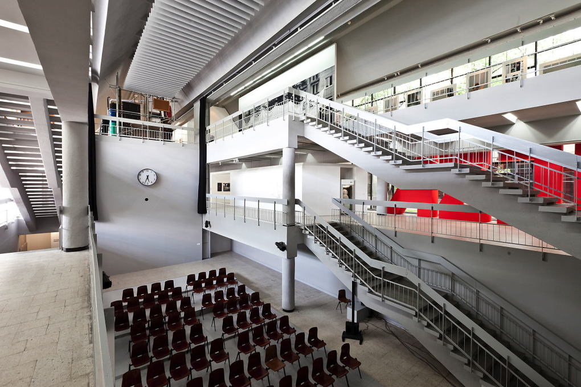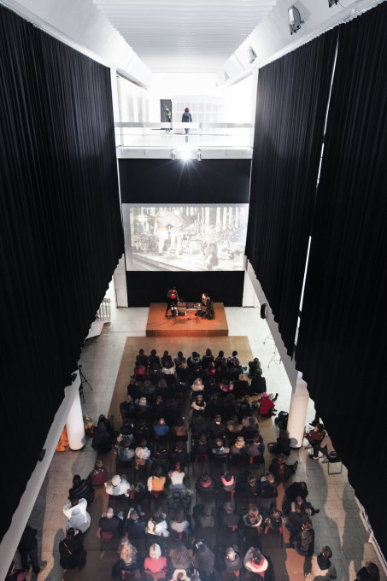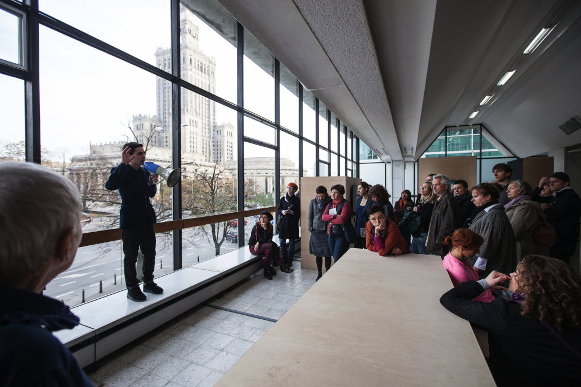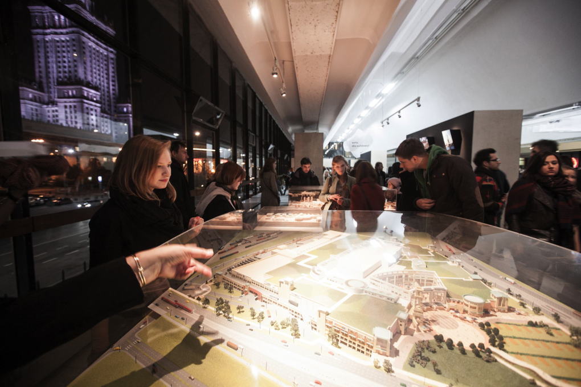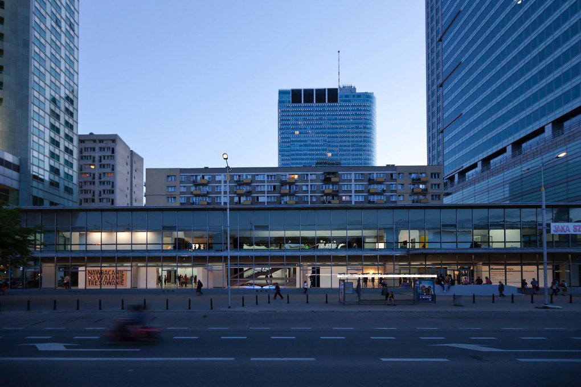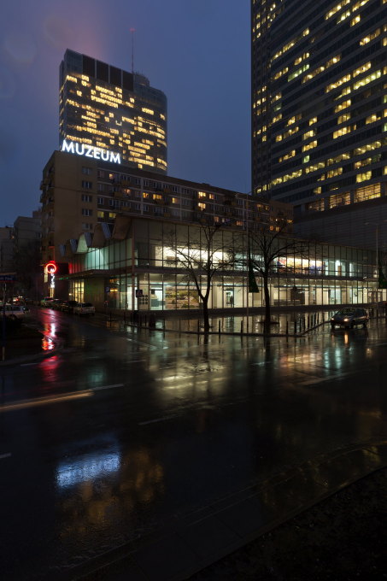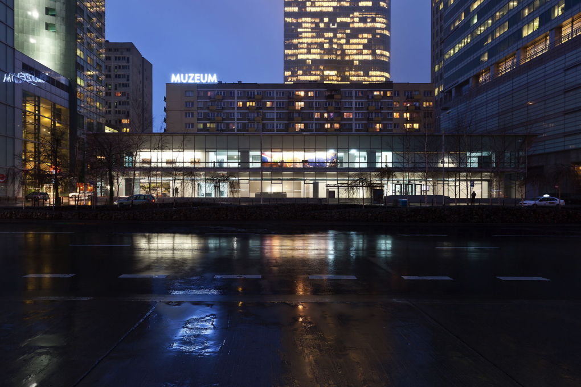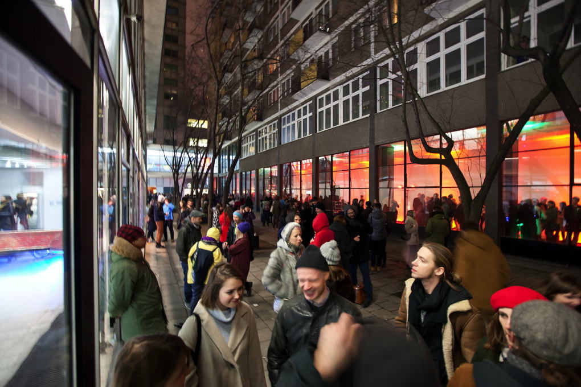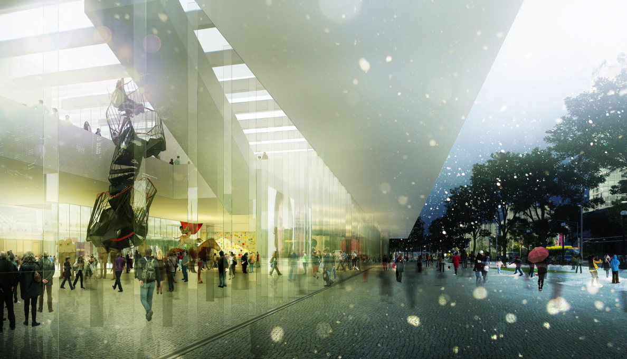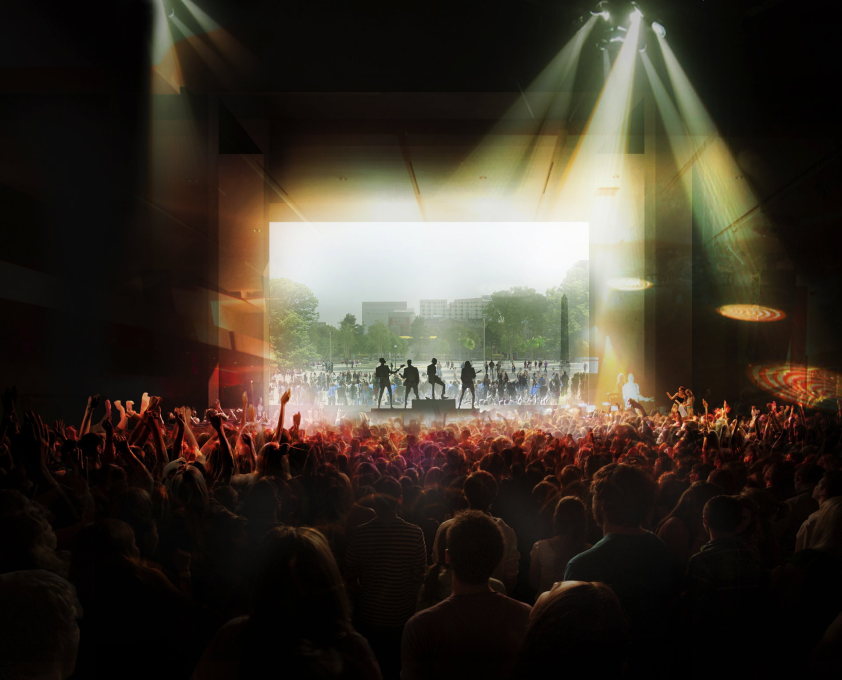In our final blog piece for our month of Poland, we look at the serial attempts to design, let alone build, a new Museum for Modern Art in Warsaw. It’s a cautionary tale that can be seen to sum up many of the issues from the past 20 years of the city’s rocky architectural and planning history, yet one that may still have a happy ending.
If one wanted to pick a city as a case study for European urban development over the last 1,000 years – warts and all – Warsaw would be a good candidate. Over a relatively small area, Poland’s capital somewhat inharmoniously unites elements that appear drawn from a medieval city, a Renaissance city, and neo-classical planning, mixed together with the freestanding blocks of post-war housing, stacking up higher and higher towards the city centre, only to be overshadowed there by the glass-and-steel skyscrapers of contemporary turbo-capitalism. Basically it’s an urban mess, cut to pieces by vast axes of traffic infrastructure.
At the very heart of this odd collage city lies a square, seemingly as cursed as it is huge: Plac Defilad or “Parade Square”. This 25 hectare expanse of emptiness was created in the 1950s amidst the debris of war-ravaged Warsaw to serve as a forum for propaganda parades against the backdrop of the giant Palace of Science and Culture. However early on the square also became a site of protest, with 400,000 people in 1956 gathering there to demonstrate against Stalinism. Later the Palace, itself a (“contaminated”) gift from Stalinist Russia to the city, would see decidely non-communist events such as a Rolling Stones concert in 1967 and Leonard Cohen playing in 1985. Yet both building and square remain firmly associated with their USSR-financed history. And the past 25 years have seen post-communist Warsaw struggle with this legacy with numerous unrealised schemes to bring life and structure to the square and balance the dominance of its 230-metre-high neighbour.
Since 2005, it’s been a plan for a Museum of Modern Art that has been trying to break the spell. That year the MoMA project was initiated thanks to a political campaign headed by Lech Kaczyński, then mayor of Warsaw, and his Law and Justice party. The idea was to rapidly erect a new MoMA building directly next to the Palace as a contemporary counterbalance to the latter’s historic “weight”. This attempt number one, would ultimately fail as a hastily-organised and badly mismanaged international architecture competition was cancelled amidst controversy, after most of the 551 entries, including ones by architects like Zaha Hadid and Richard Meier, had already been thrown out as inadmissable after the competiton rules were changed midway.
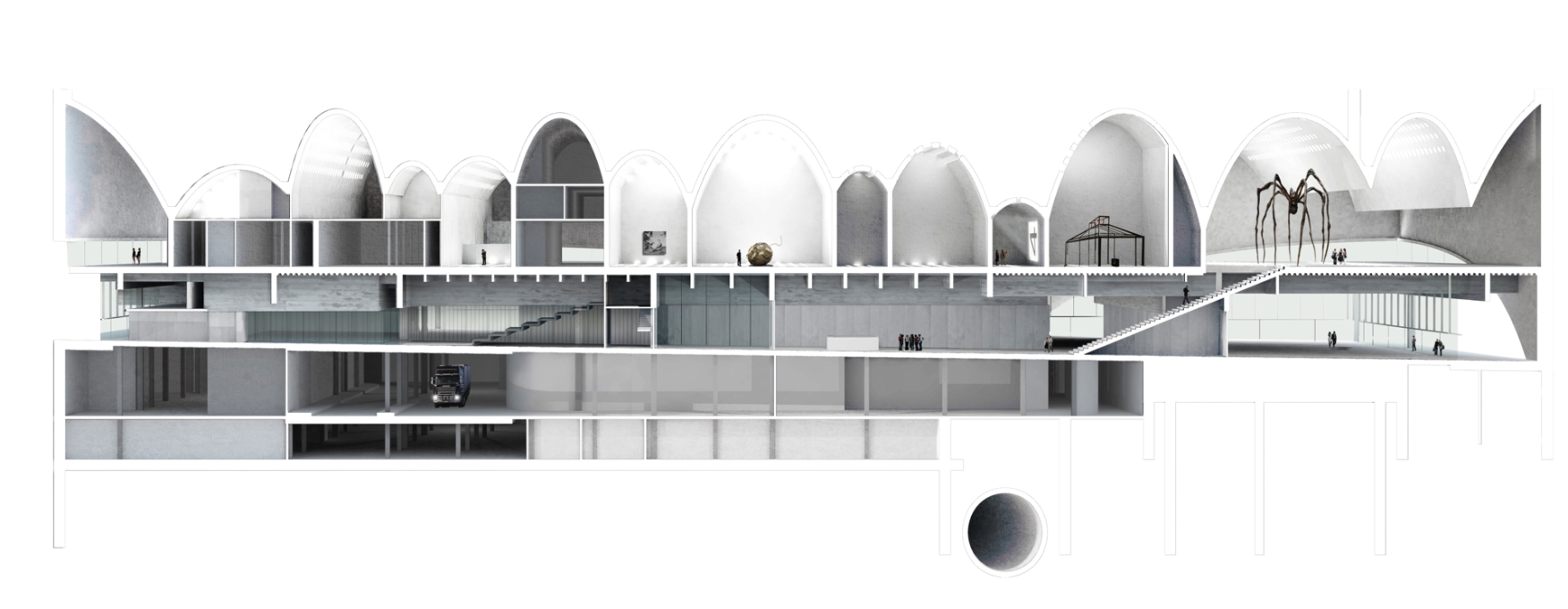
Attempt number two in 2006 was a second competition, which received 108 submissions. This time, after endless discussions and further controversy, a winner was announced in the form of an ambitious design by Swiss architect Christian Kerez. However during public discussions after the competition, many voices turned against this choice – including that of then MoMA director, Tadeusz Zieleniewicz, a highly erudite man, but with rather conservative convictions. With debate raging over Kerez’s minimalistic design, Zieleniewicz resigned, and Joanna Mytkowska was appointed the new director in 2007. But this was not enough to save the Kerez design, which after being subject to myriad delays and significant alterations, was dealt the final blow when in 2008 it transpired that even the ownership of the land of the designated site had not been resolved with the pre-war owners of its various plots claiming restitution. So in 2011 Christian Kerez’s project was finally dropped, amidst accusatory mud-slinging between the city of Warsaw and the architect, topped off by a four million euro lawsuit.
Meanwhile, Warsaw's MoMA , though without a permanent home, had established itself as a lively initiator of events and exhibitions, migrating from place to place around Warsaw’s city centre, in the process highlighting issues around urban transformation and the reuse of space in the city fabric. Recognising the importance of these issues, the museum initiated an annual art, architecture and design festival, fittingly titled: Warsaw Under Construction.
With the city authorities declaring their intention to continue with their plan to – eventually – build a new museum next to the Palace, MoMA was able to settle in one of its temporary homes for a little longer. This, the former “Emilia” furniture shop, a modernist pavilion on the northwestern corner of the Plac Defilad, had already acted as the festival centre for Warsaw Under Construction in 2011. With the city agreeing to lease the elegant modernist building for four years, October 2012 saw the museum finally inaugurating an exhibition space with a lifespan of more than a few months.
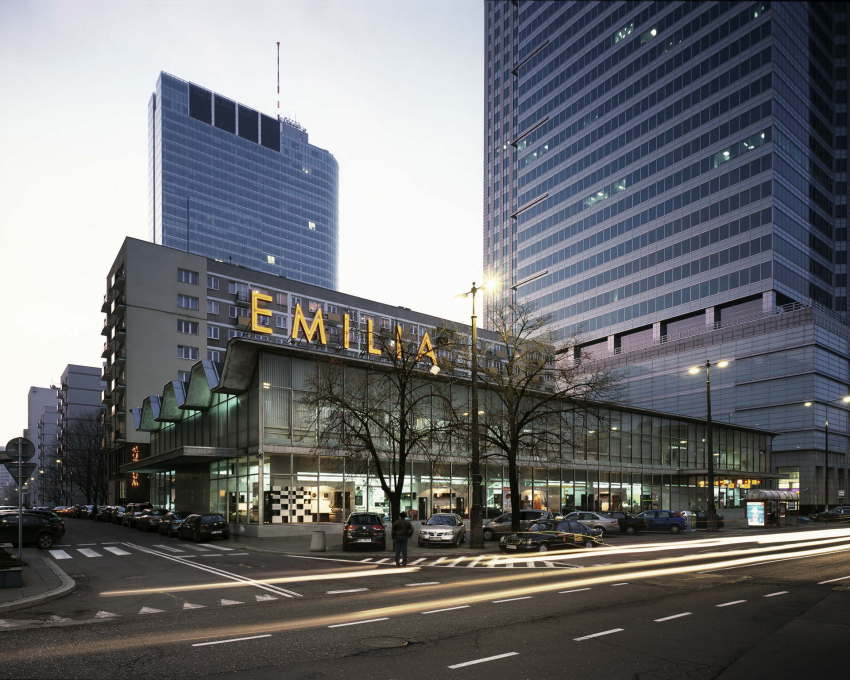
But the title of its opening exhibition, City for Sale, proved sadly prophetic. The delicate, diminutive “Emilia” building is located at the heart of Warsaw’s rapidly expanding new financial district, with skyscrapers crowding around it. These include fine buildings by Helmut Jahn and SOM, but also eyesores, such as the 192-metre-high residential tower Złota Z44. Based on a design by Daniel Libeskind, the building’s concept was altered many times by its initial developer ORCO, who then sold the unfinished building at a bargain price, leaving it with an uncertain future.
Sadly for “Emilia”, her current owner also wants in on this elevated action, and has successfully sought to terminate the contract with the city early, in order to clear the site and add yet another not-entirely-promising tower to the city’s skyline.
So in spite of “Emilia” blossoming over the last three years into a lively cultural centre incorporating an exhibition space, popular bookstore and café, MoMA will vacate it by the end of 2015.
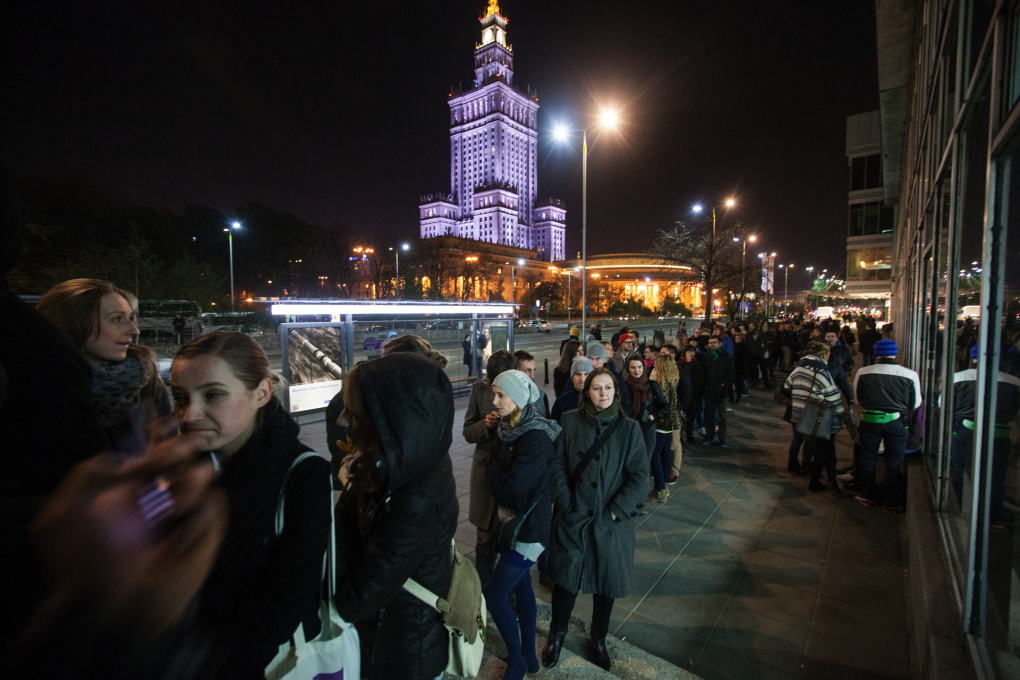
This is a scandal, because not only does it remain unclear where the MoMA will be housed over the next few years, but also because with “Emilia”’s destruction, Warsaw will lose yet another of its best post-war buildings. The structure is clearly in dire need of restoration but with its transparent curtain wall, folded prefab roof, slim, legible structure, and surprisingly generous central atrium, the small pavilion is a perfect case study for modernist preservation. Additionally, a cultural institution of MoMA’s energy and prestige has been an invaluable addition to a district of the city fast becoming purely commercial, and shutting down at 5pm.
The story of Warsaw’s MoMA could be seen as a exemplar of the way the city deals with both its culture and wider modernist heritage. There seems little impetus for high-visibility debate about either the future of the institution or the pavilion in which it resides, whilst the city appears still to lack any clear strategy for what exactly to do with its most important square and its surroundings.
It’s not all bad news however – progress towards building a new home for MoMA on the Plac Defilad finally seems to be underway. Land disputes having been resolved, all the fragments of the designated site are now owned by the city. Learning from past mistakes, a two-stage selection proces, initiated by MoMA itself, instead of an architecture competition, saw, on completion in August 2014, American architect Thomas Phifer appointed the project’s architect.
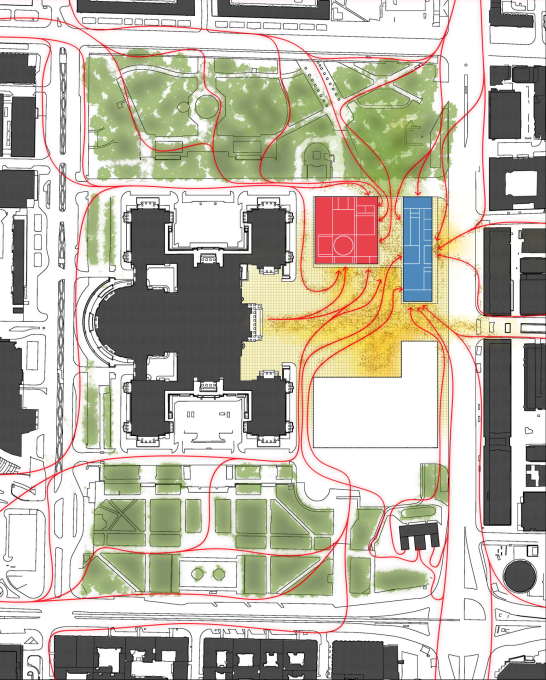
Instead of presenting a finished design as a starting point, his conceptual sketches are now being developed collaboratively with MoMA and all the stakeholders involved – to ensure a flexible and transparent process in finalising the scheme. Due for completion in 2019, if this new addition to Plac Defilad turns out as convincingly as it appears today, it would not only prove a happy ending to a long story of labyrinthine false starts – it might also be the first step to a brighter future for the design of Warsaw’s city centre.
– Florian Heilmeyer and Fiona Shipwright




