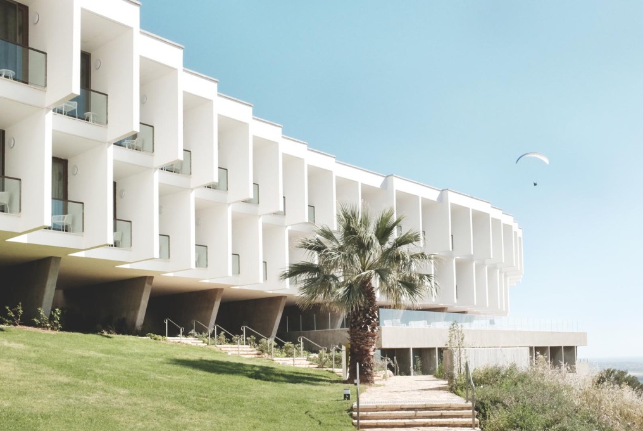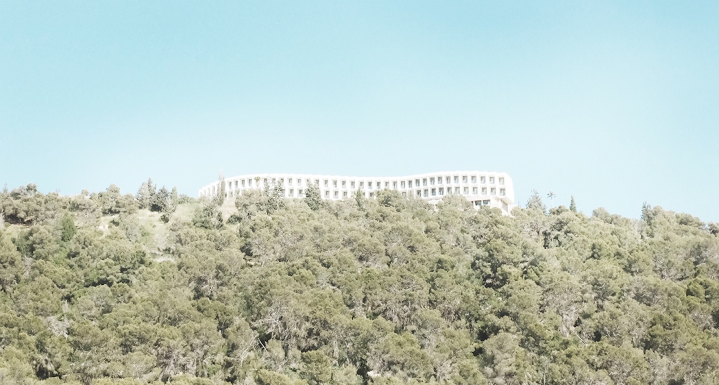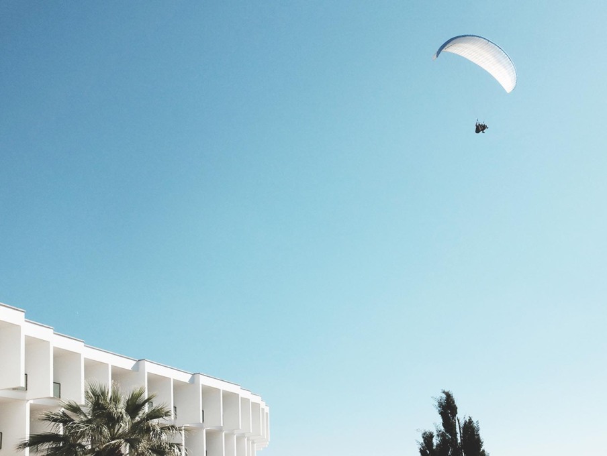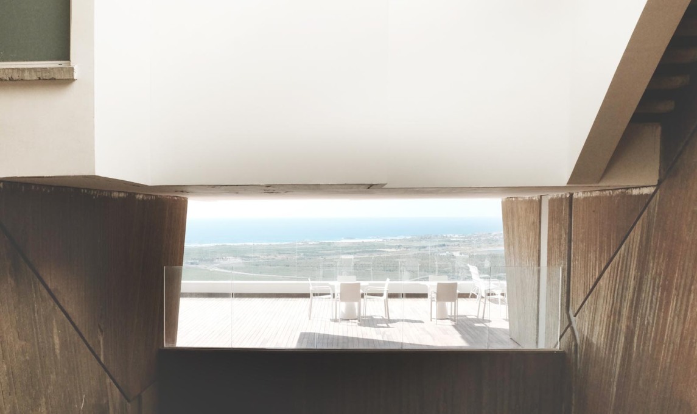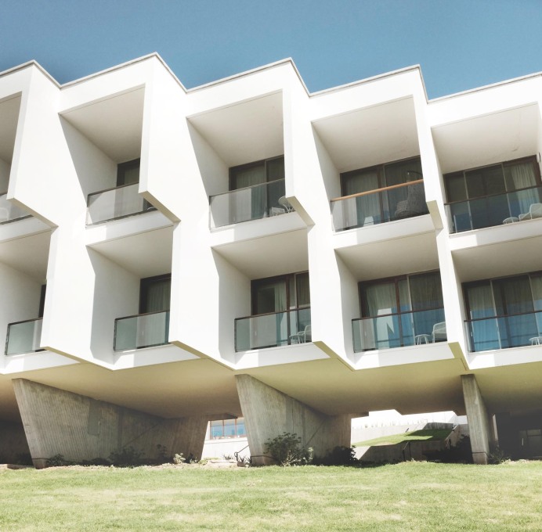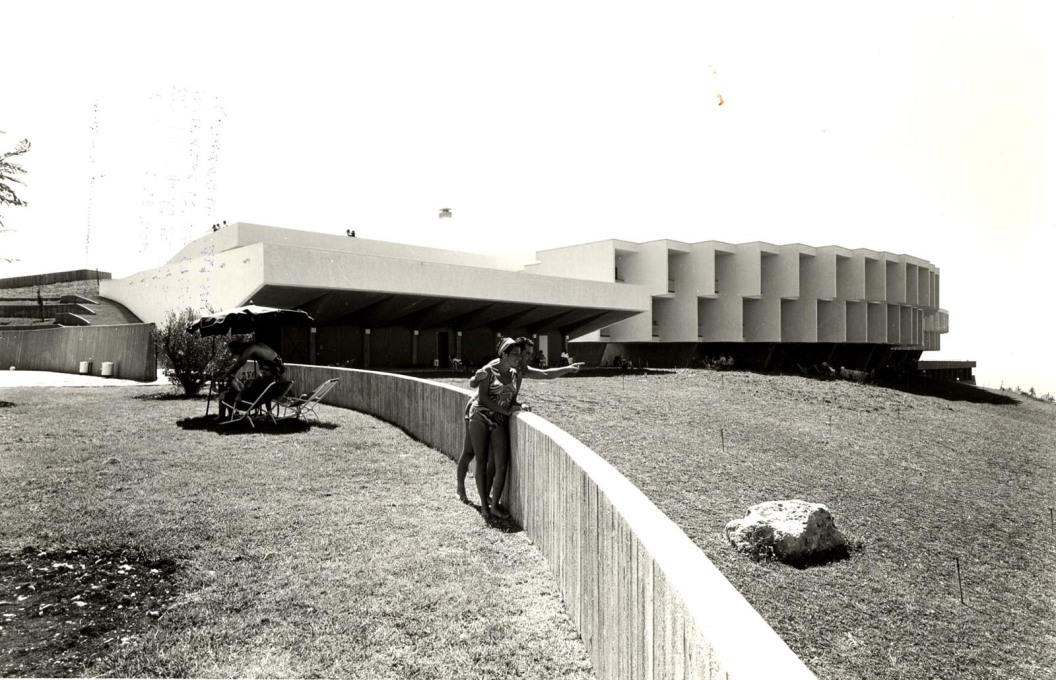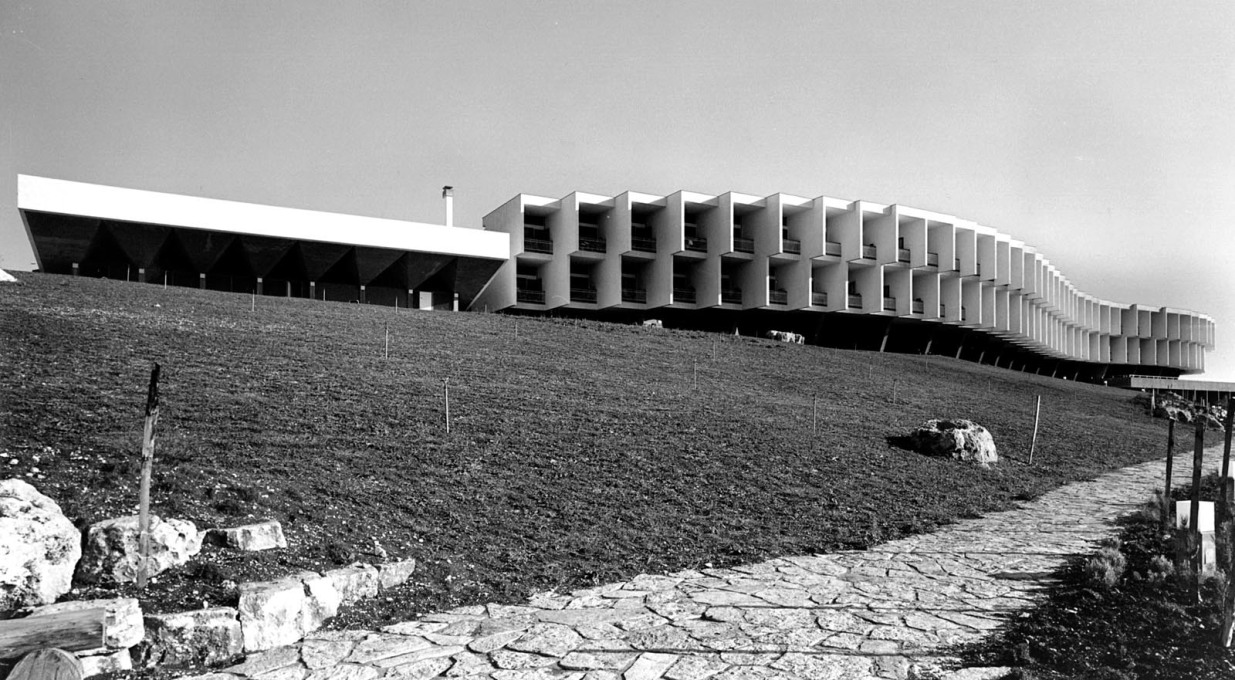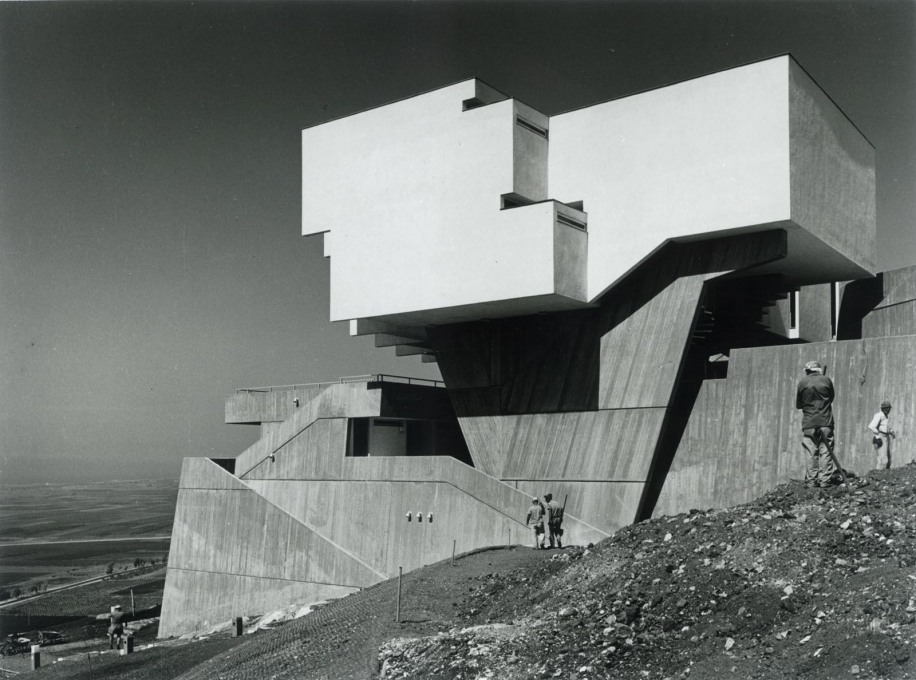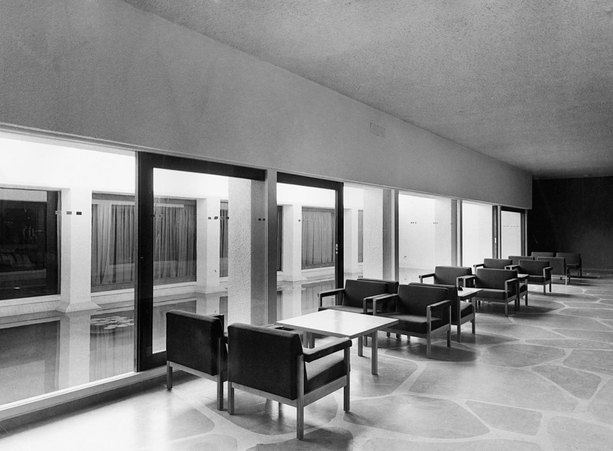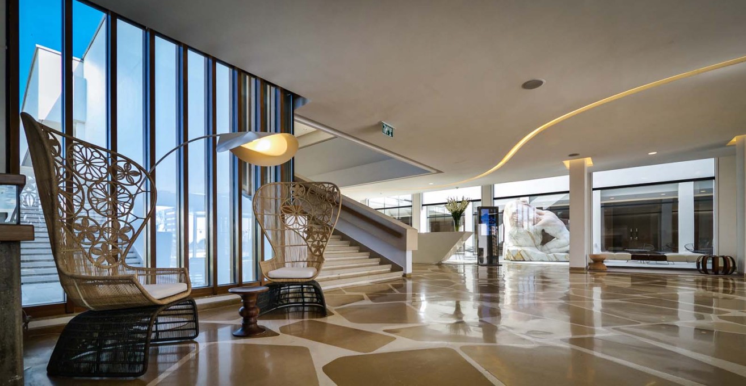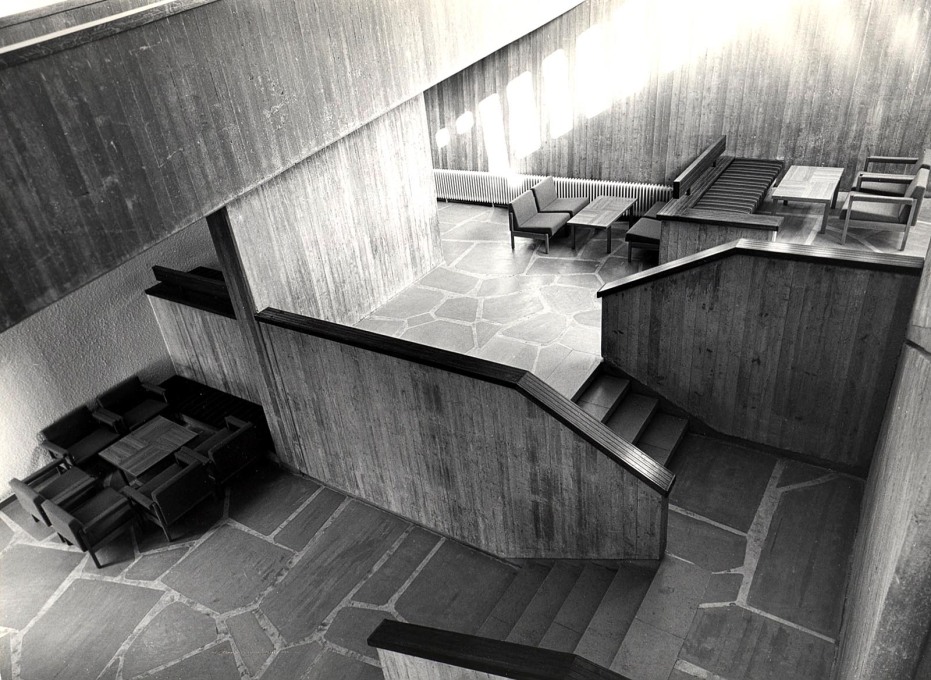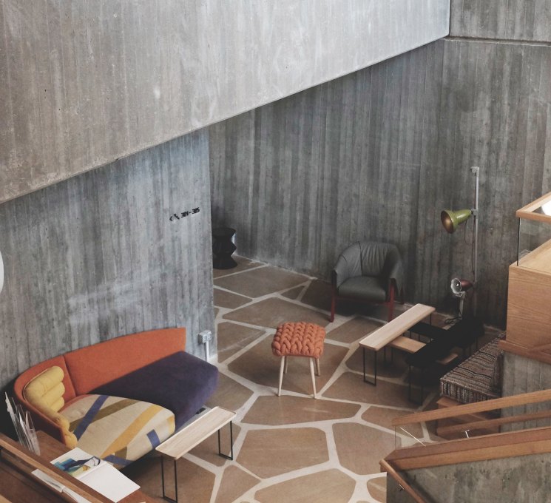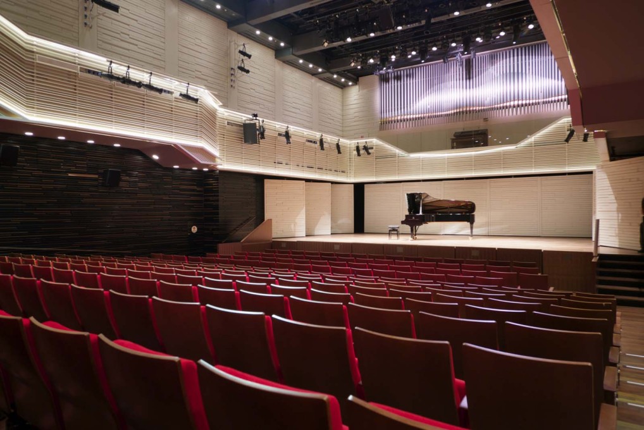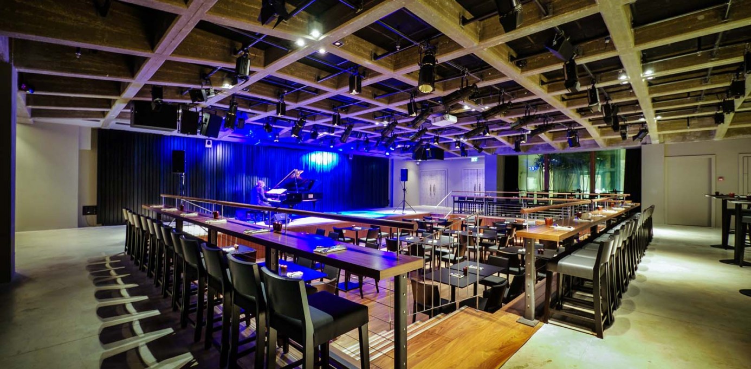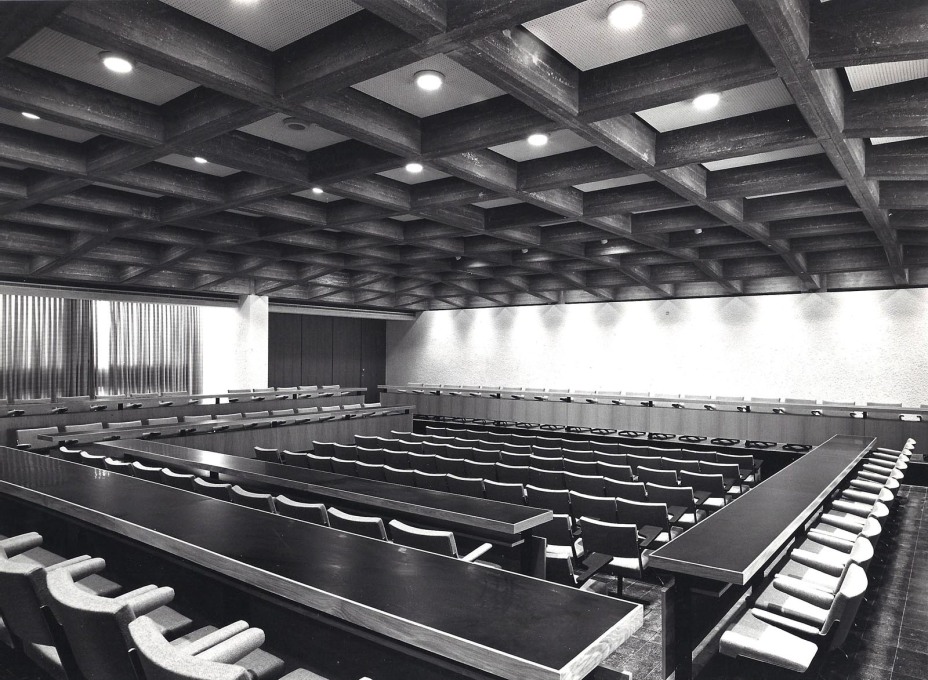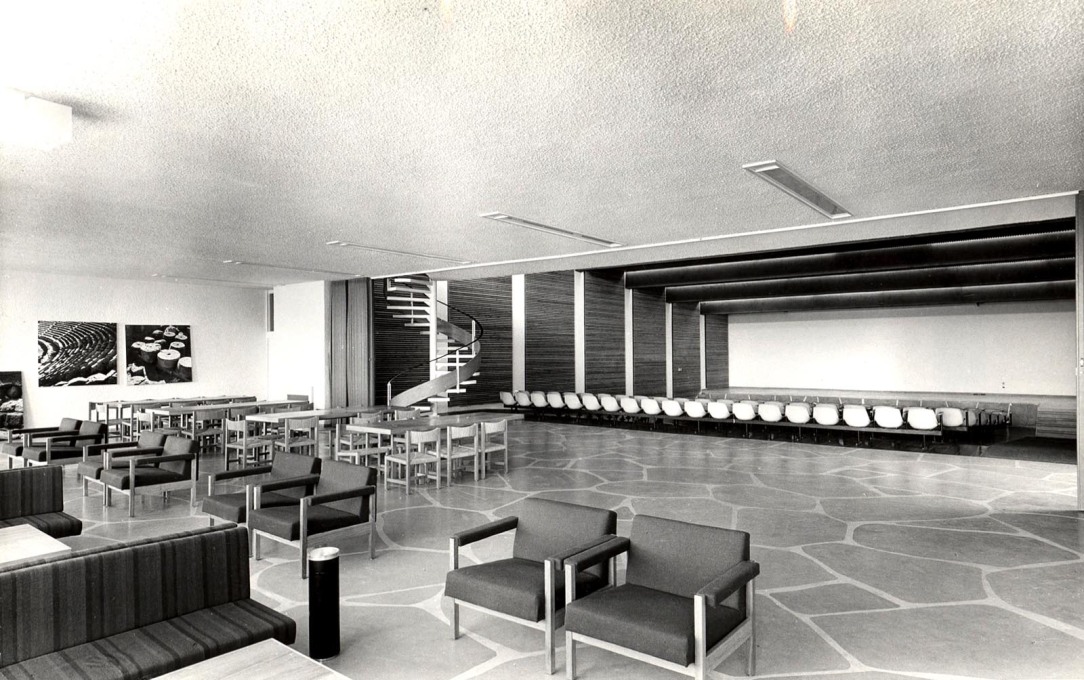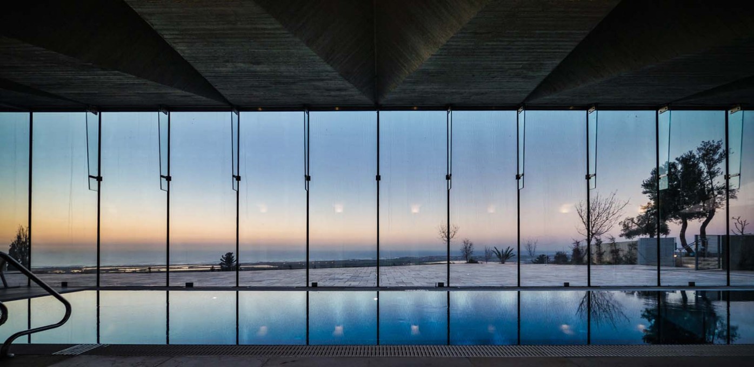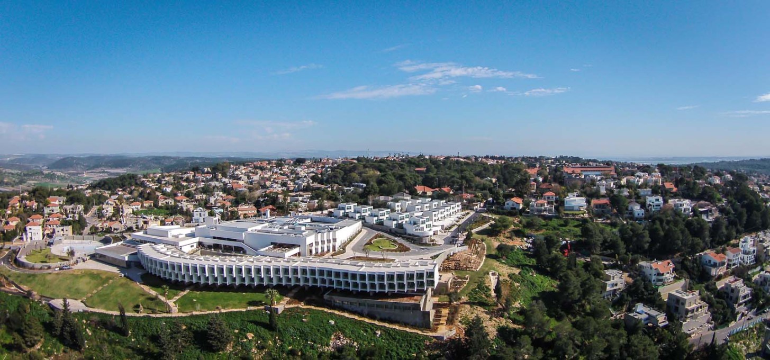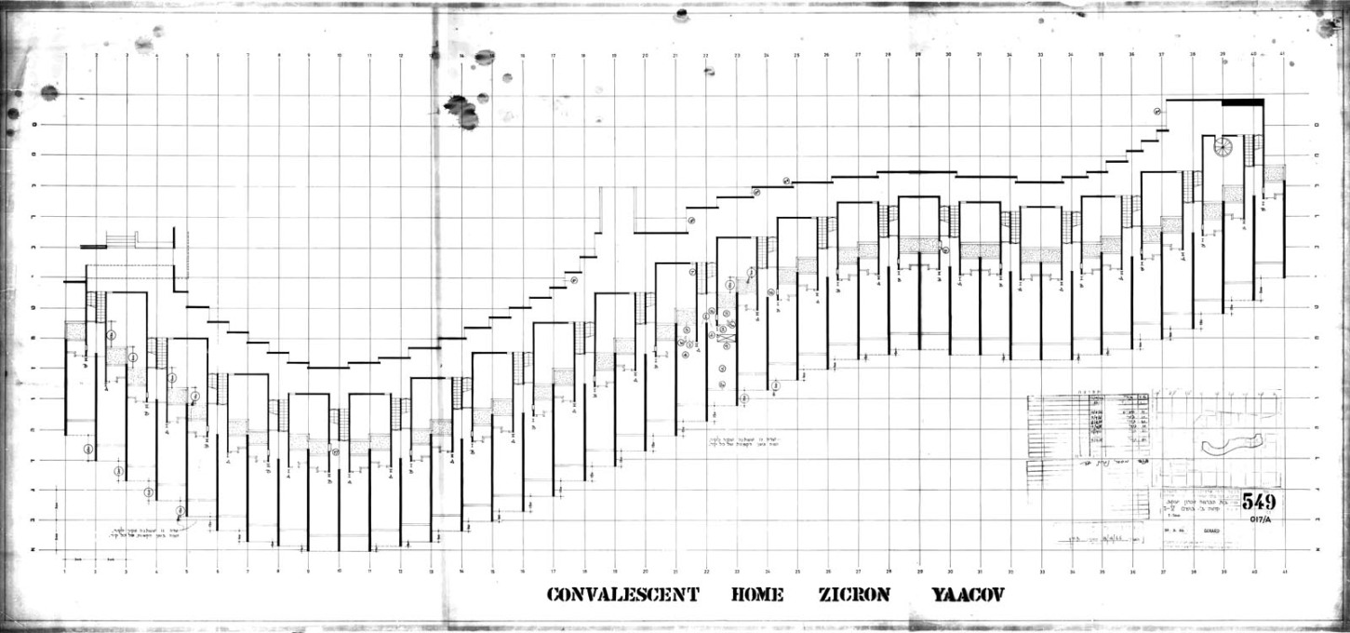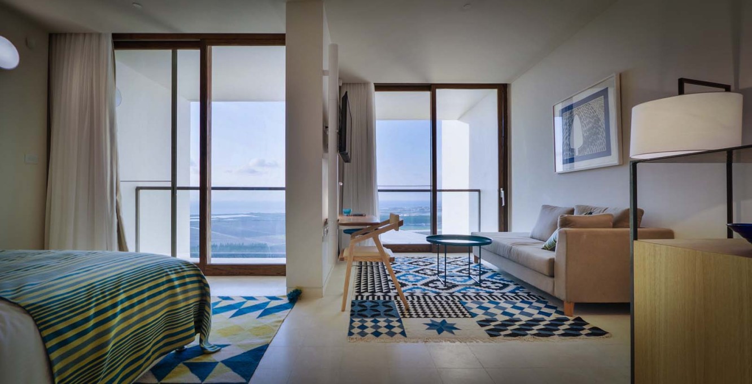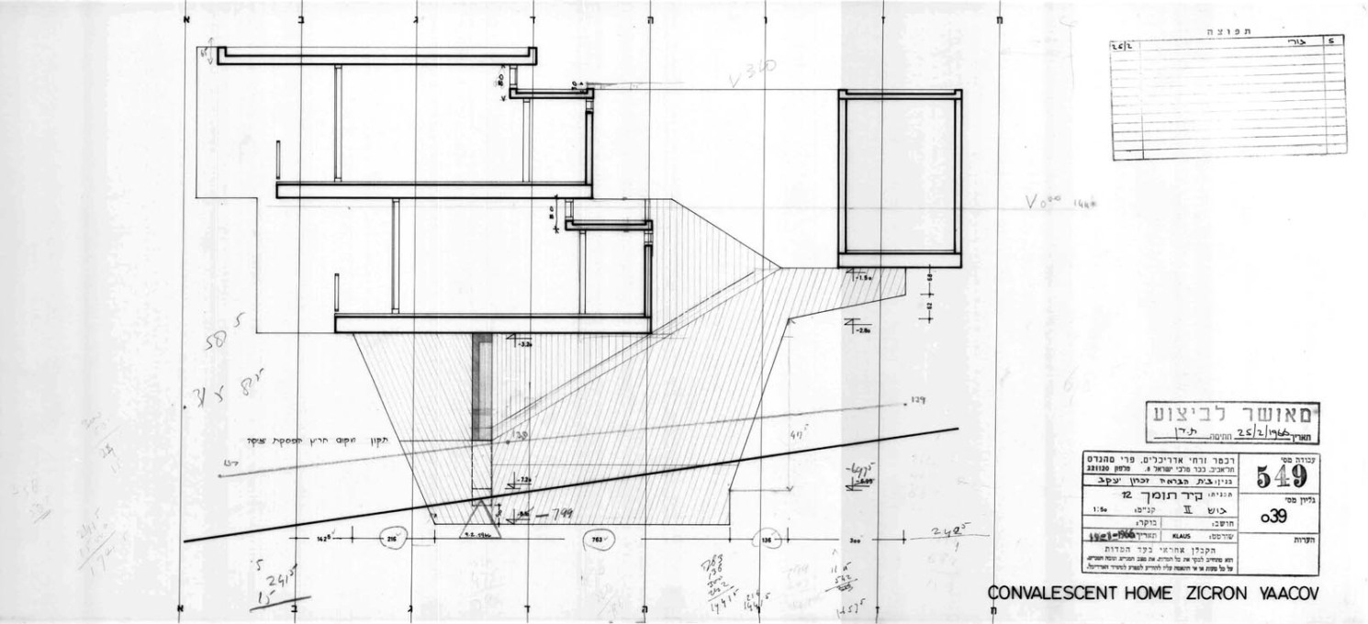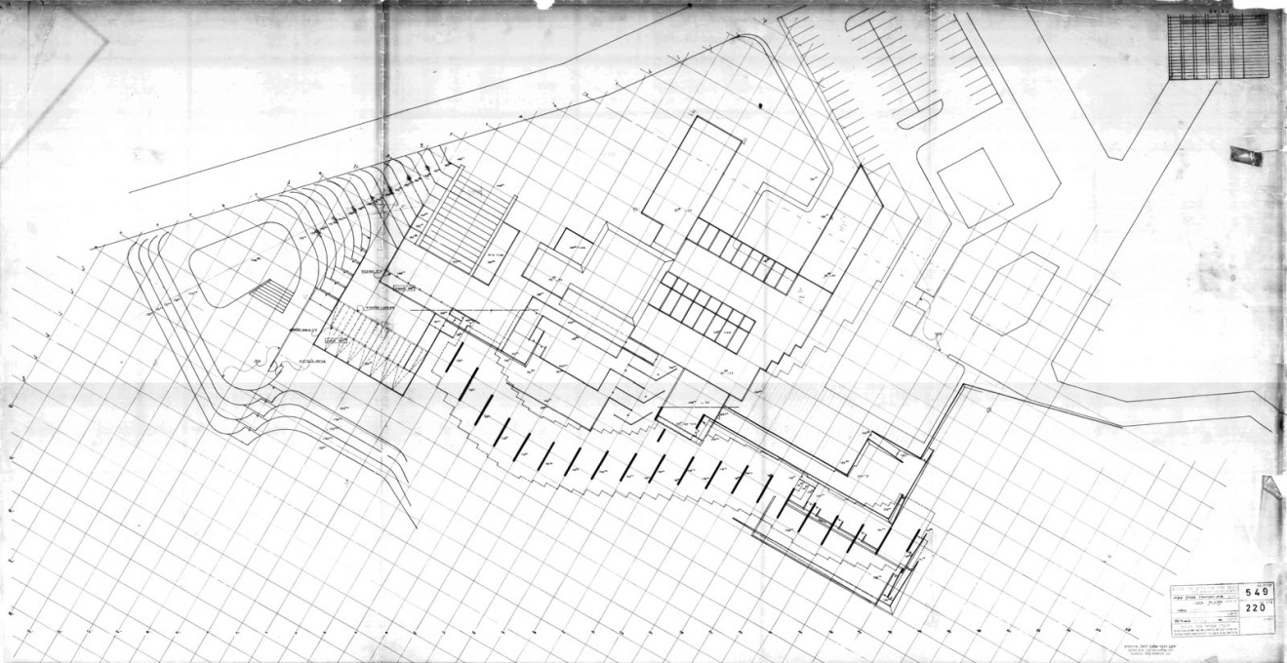Perched on a clifftop overlooking the Mediterranean, the luxury Elma Hotel and arts centre – pet project of a pharmaceutical millionairess – seems a far cry from the State-run Mivtachim Sanitarium it was built to be: an r&r resort for run-down Israeli public sector workers. In her first report for uncube, our new Tel Aviv correspondent and photographer Gili Merin revisits this modernist masterpiece designed by Jacob Rechter, and finds that the new lease of life it is enjoying reinforces as much as contradicts the spirit of this graphically sinuous building.
Driving up the steep Carmel Mountain Range it’s impossible not to notice the stark white presence of the enigmatic Elma Hotel hovering above the trees. Yet the neighbouring small town of Zichron Ya’akov, with its gated residential estates and winding paved roads, manages to studiously ignore the Hotel’s presence. The same could be said for the suited guard in its visitors’ car park. The last part of the journey to the sanatorium is made on foot; downhill along a circuitous path. The anticipated revelation of the building ahead is constantly denied by sloping paths and spiralling steps, as concrete-framed vistas appear fleetingly through which sea-breezes tease the visitor. And then after one last sharp bend in the path the majestic Elma – with the endless Mediterranean beyond – finally and gloriously presents itself.
The Elma is spotlessly white and its orthogonally-repetitive façade sits upon slanted, monumental, raw concrete pilotis anchoring it to the rough mountainous terrain. This striking, unquestionably Brutalist feature, discloses the building’s true identity: beneath layers of white plaster and neatly trimmed grass stands the remnants of a failed socialist utopia.
Built between 1966 and 1969, The Mivtachim Sanitarium, or Worker’s Convalescent Home, was the flagship building of the Israeli labour organisation and union “Histadrut”, and as such was designed to host periodic retreats where guests could rest, feast, and regain their strength. Aligning itself both aesthetically and ideologically with an imported European zeitgeist that rejected the de-materiality of the International Style in favour of the sober, post-war textures of Brutalism, the building gained worldwide recognition and earned the architect, Jacob Rechter, the prestigious Israel Award for Architecture in 1973.
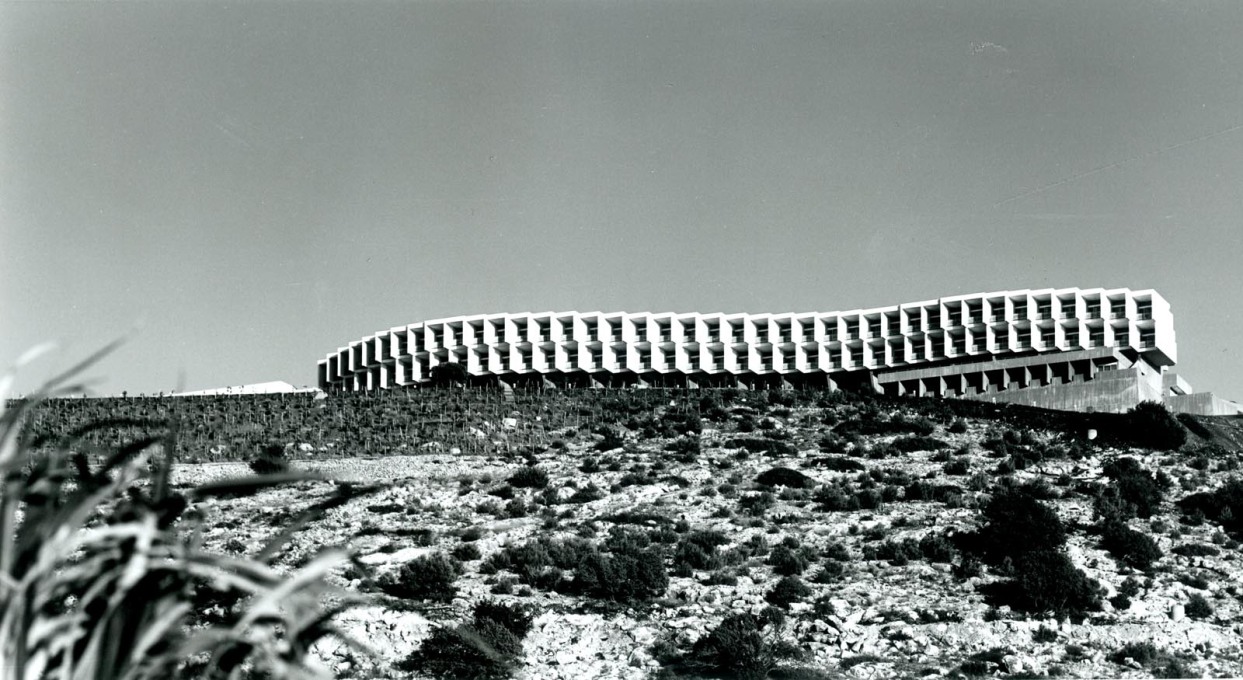
Despite the building’s undeniable aesthetic qualities and outstanding site with its views, political winds of change meant that with the decline of the labour union, the modesty of its accommodation fell out of favour too, as the Isreali economy rapidly shifted to a capitalist-driven model. Subsequently, this key Israeli cultural work, was overlooked by historians and legislators alike – who chose instead to focus on the crumbling 3,000 Bauhaus buildings in Tel Aviv. Without protective listing, the Elva faced demolition.
Enter Lily Elstein, a wealthy Israeli philanthropist and art collector, with a plan to turn the decaying sanitarium into a new cultural beacon. She purchased the complex in 2005, proposing an ambitious transformation with art galleries, site-specific installation spaces, rooms for temporary exhibitions, and – what the hell – a few large concert halls thrown in for good measure too. Generously, Elstein stated that these new facilities would remain entirely public, supported by revenue generated by a high-end hotel to be built within the complex.
Ironically however Elstein’s initial plan for a “luxury hotel and arts centre” would have destroyed the building itself. For the proposal included the addition of five floors, a large glass dome and the demolition of major parts of the original structure. The plan contradicted not only the modesty inherent in the building’s original design but also the ideals that it had been built to serve – and caused public uproar. The pharmaceutical-tycoon widow promptly revised her concept and in 2010 a new, more-modest renovation was announced, led by Amnon Rechter, the son of the original architect Jacob Rechter, in collaboration with the experienced hotel architect Rani Ziss.
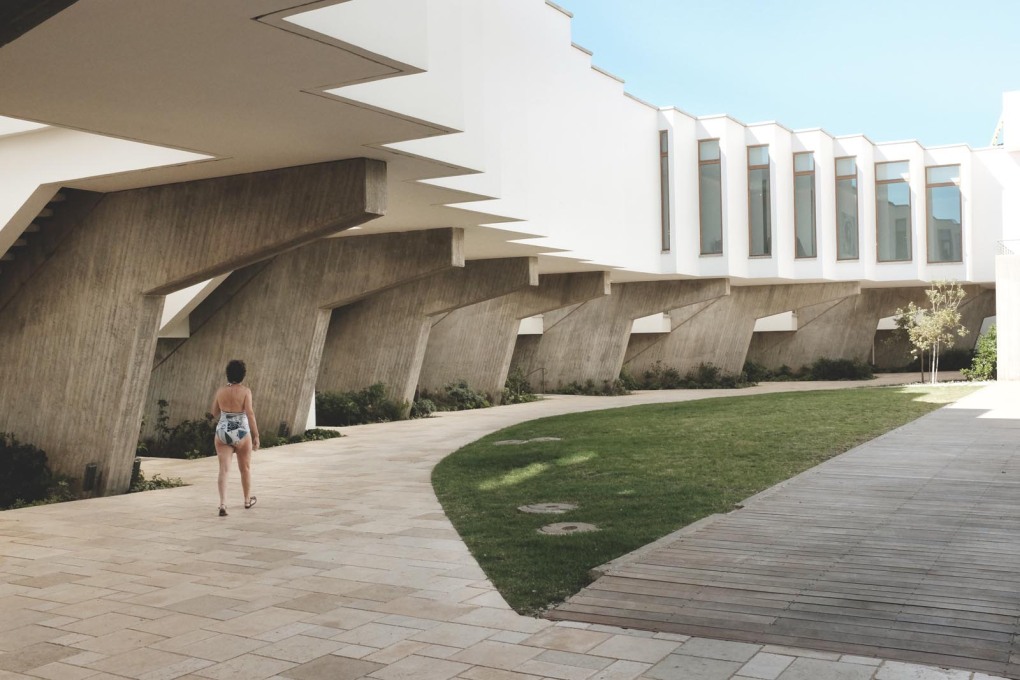
Under young Rechter’s supervision, the iconic sea-facing structure has remained mostly unharmed: all original timber elements have been refurbished, any cheap aluminum and plastic cladding removed, and the closed-in balconies opened up again: “We are...fixing everything according to the original plans. Upon its completion visitors will see it as it was when my father completed it”, says Rechter. Many of his father’s original modular principles remain key to the seamless spatial transformation: pairs of adjacent rooms have been merged into single larger ones creating 40 luxury suites out of 80, once spartan, chambers. Twenty-two additional cottages have also been constructed, but discreetly placed behind the main wing.
Despite attentive preservation of the main structure, the wing facing the town was sacrificed: here Elstein’s personal art galleries have supplanted the former dining hall; a luxury spa and indoor pool conveniently took over the boiler rooms; and everywhere fancy restaurants, espresso bars and an abundance of eclectic new-age-chic decor has replaced the well-crafted wooden furniture of the original. The focal point of the complex is the Elma Concert Hall, whih accommodates up to 450 people – a serious downgrade from Elstein’s hoped-for 1,200 seater. This is supplemented by an additional smaller concert hall called "The Cube” designed to hold 120 people and more intimate performances.
Certain veteran architects shake their heads disapprovingly at the new development, refusing to visit, and for many who made the pilgrimage to see the Sanitarium in its humble (derelict) splendour, the establishment of a “fancy” hotel in its midst is blasphemy. They resent the nouveaux riches guests, not to mention Elstein herself and question the dependency of public culture on private money. Nevertheless, fresh eyes – unaware of the politics and history behind it all – can still find grace in the awkward juxtaposition of rough concrete and over-designed décor and see the Elma as a celebration of good architecture in its ability to adapt to and once again encapsulate, the prevalent social, political and economical winds of its time.
– Gili Merin is a photographer, writer and architecture enthusiast based in Tel Aviv. She studied architecture in Berlin and Tokyo, and is currently completing her final thesis at Bezalel Academy of Arts and Design in Jerusalem.




