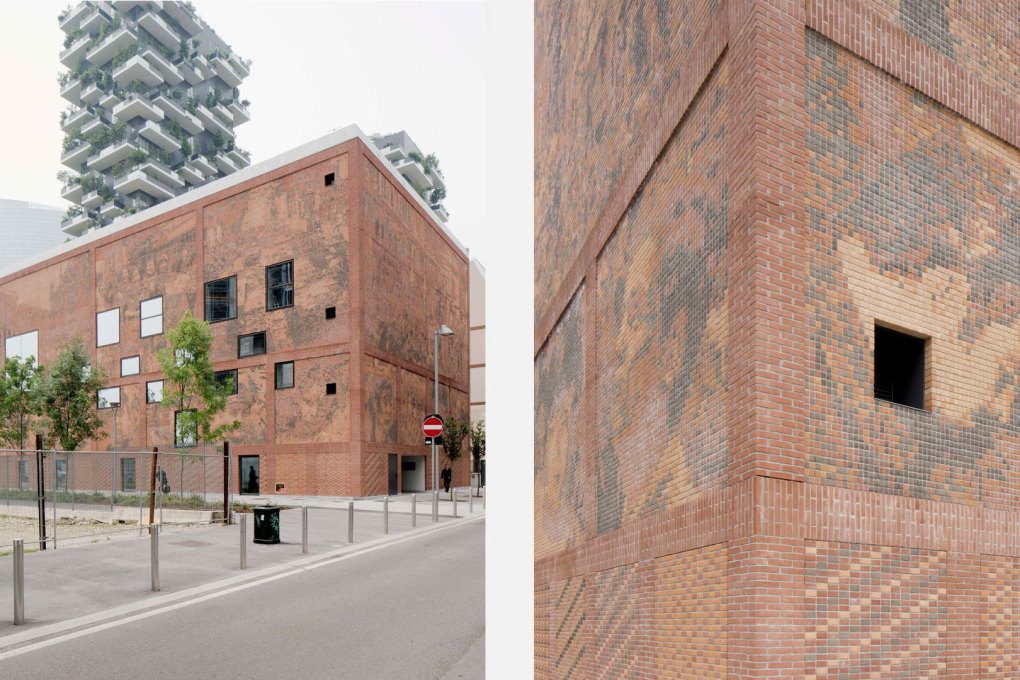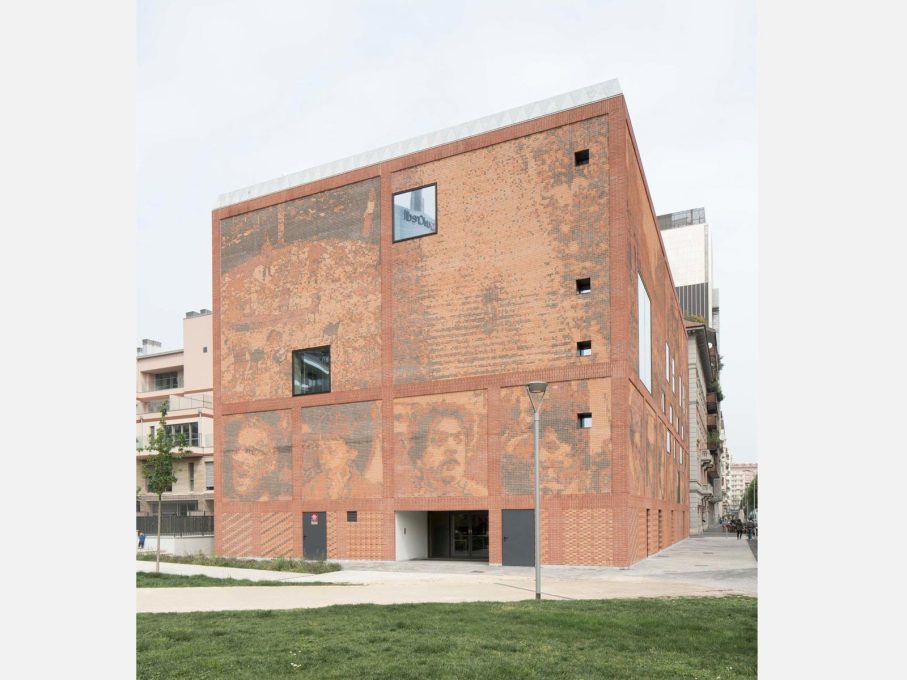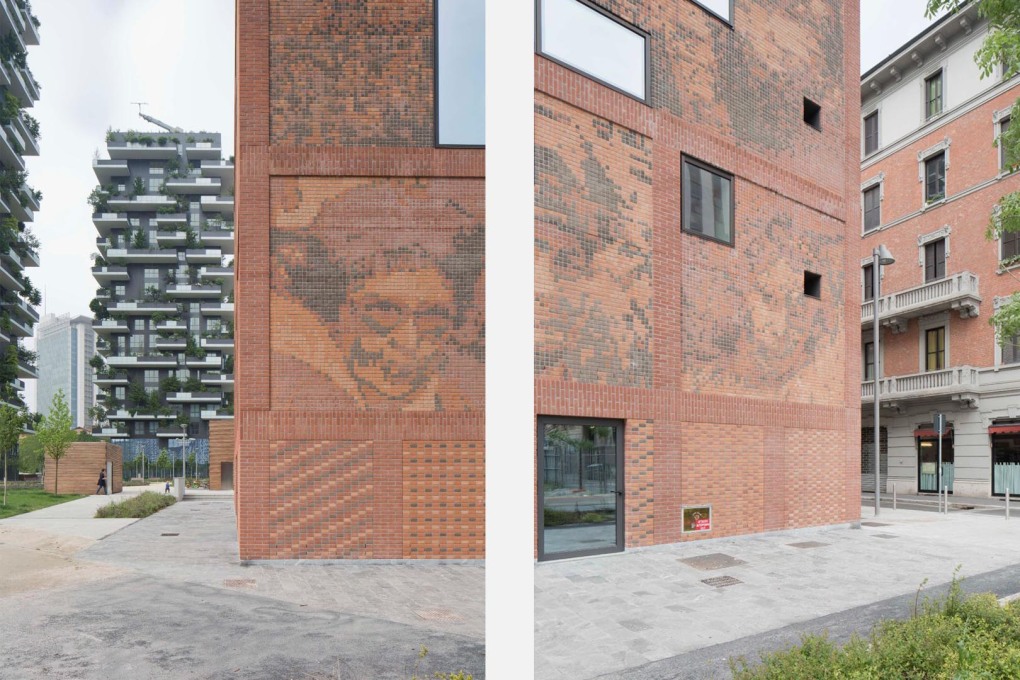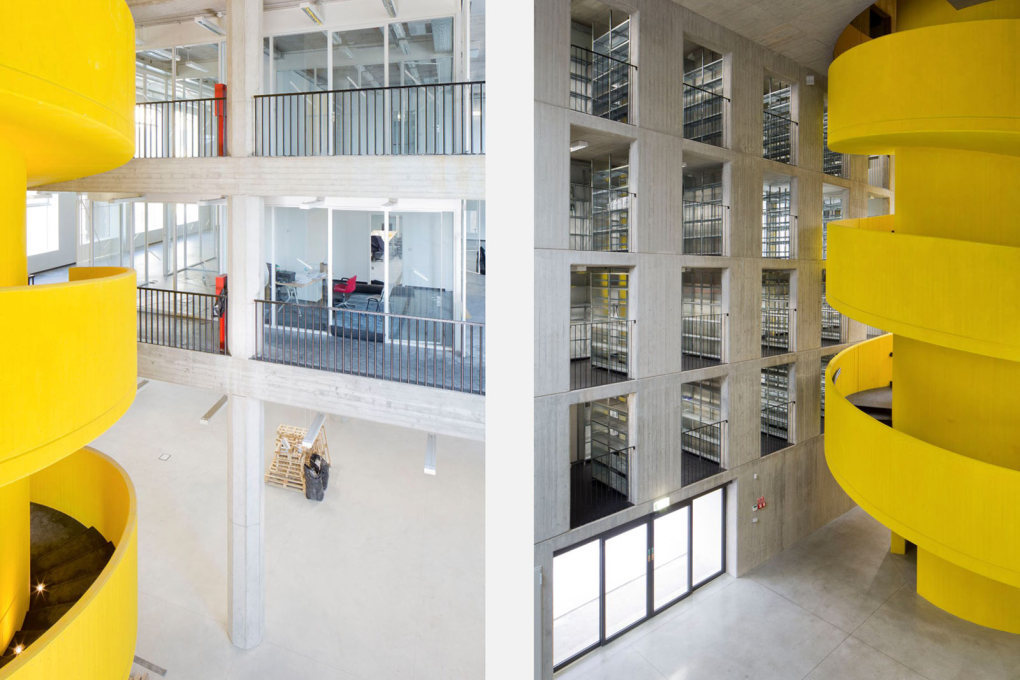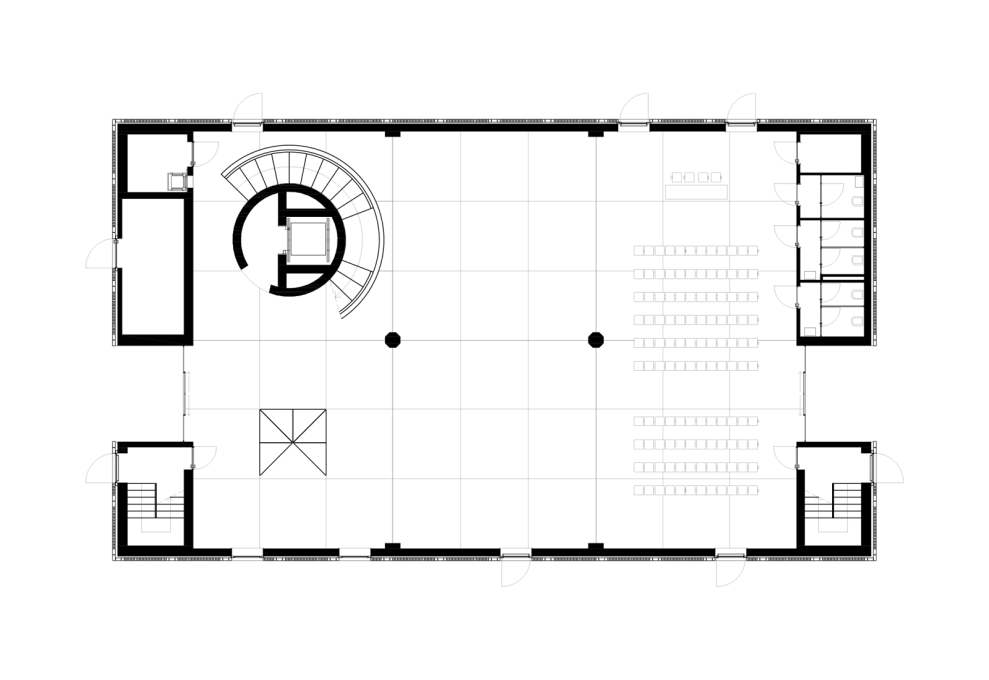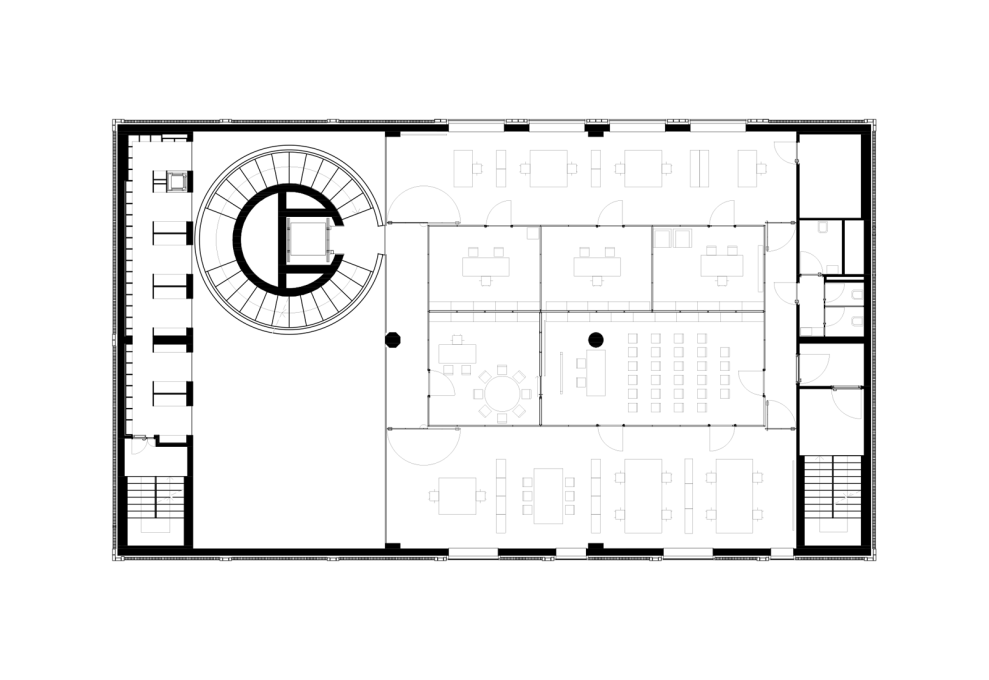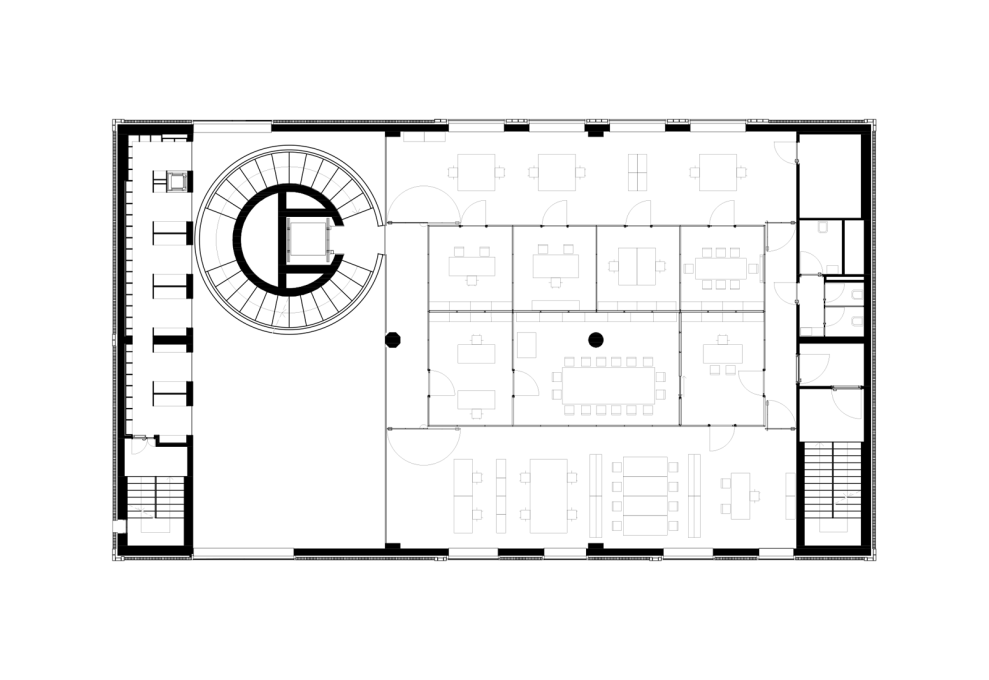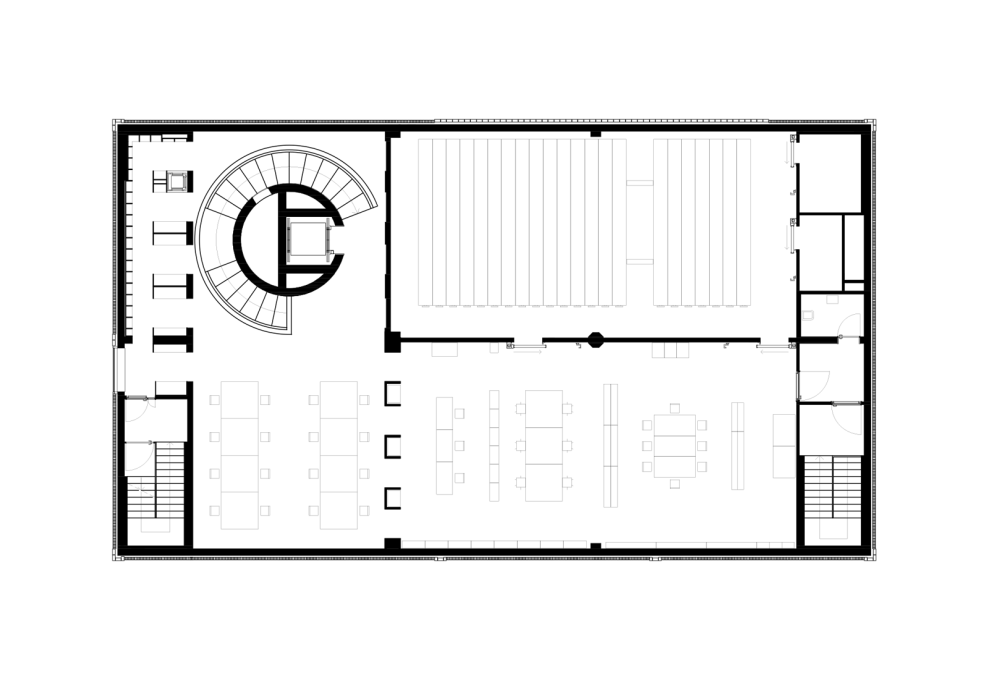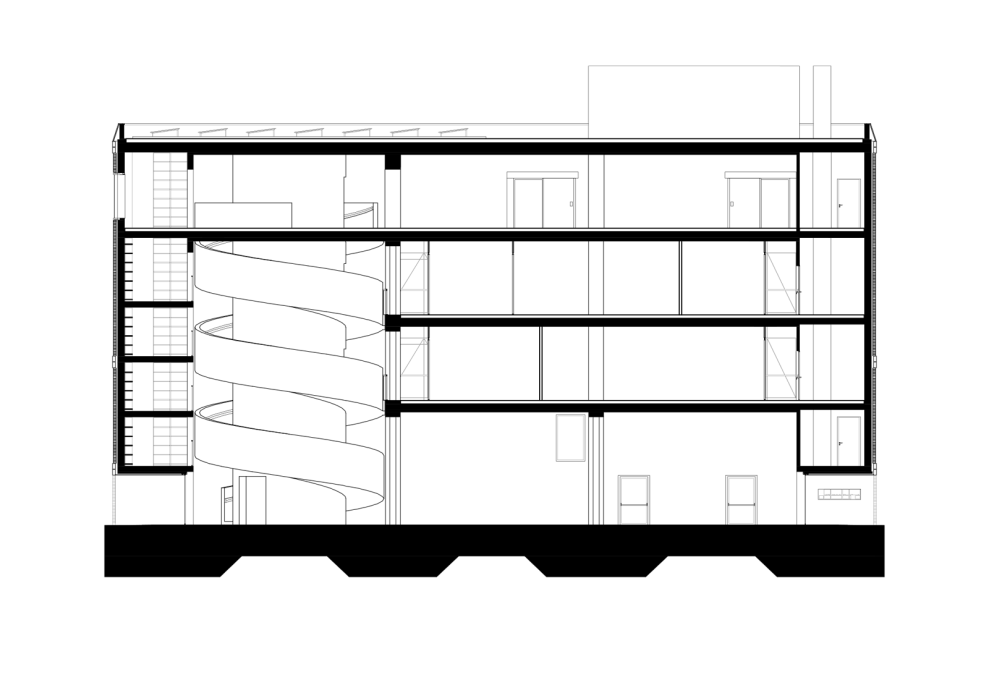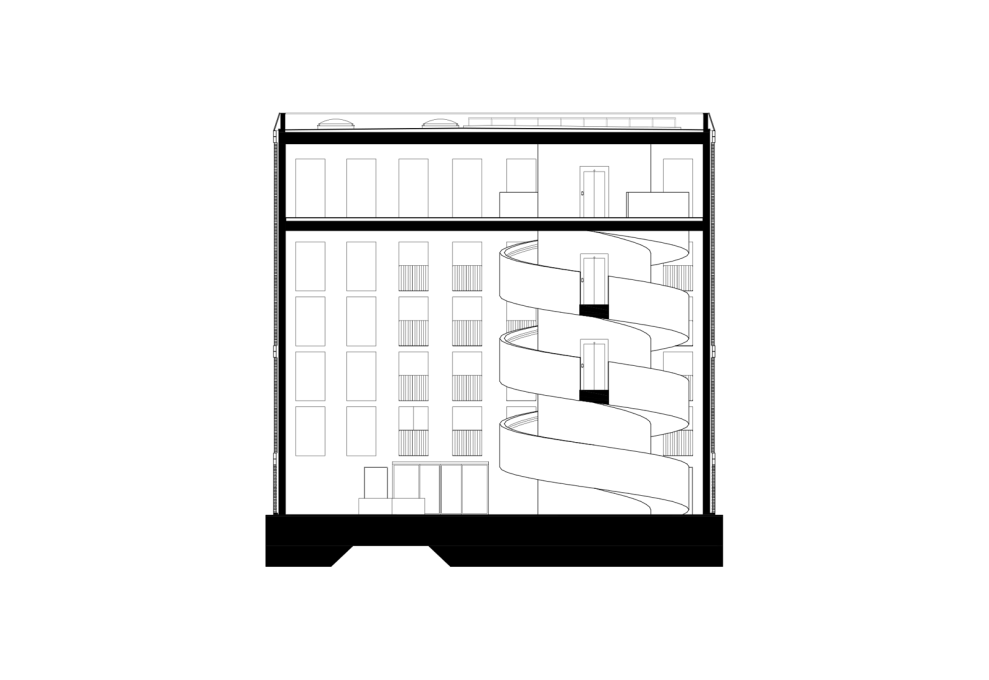Body art is not just a fashion for human skin it seems: a new building in Milan uses brick both as decorative device referencing local architectural history and also as a tool of rememberance, memorialising history by literally embedding images from the past in its skin, reflecting its function as an archive. Giulia Milza visited The House of Memory which embodies its content in its fabric.
“The city, however, does not tell its past, but contains it like the lines of a hand, written in the corners of the streets, the gratings of the windows, the banisters of the steps, the antennae of the lightning rods, the poles of the flags, every segment marked in turn with scratches, indentations, scrolls”.
Invisible Cities, Italo Calvino
On the margins of the Isola district in Milan, in an area undergoing rapid transformation, a new building, the Casa della Memoria or “House of Memory”, recently opened. Designed by Italian architecture collective Baukuh, this archive, which also integrates an exhibition centre and conference space, will house the headquarters of five cultural associations each dedicated to “preserve the memory of the conquest of freedom and democracy in Italy” from different periods in the country’s history, including the National Association of Terrorism’s Victims (A.I.VI.TER.) and the National Institute of Studies on the Italian Resistance Movement (I.N.S.M.L.I.).
The building forms one element in a network of new public spaces and facilities which are shaping the face of this fragment of city situated between two railway stations, Milano Centrale and Porta Garibaldi. Others elements include a new headquarters for the Lombardy Regional government; the Riccardo Catella Foundation, which promotes excellence in architecture and urban planning; the Art Incubator, a participatory art and urban centre designed by Boeri Studio; and the soon-to-be-completed Biblioteca degli Alberi (Library of Trees), a contemporary interpretation of a botanic garden.
Compared with many of these other new projects, the House of Memory initally seems to present a relatively quiet face to the city, its modest brick façades reflecting the work-a-day nature of the surrounding old industrial district. And though relatively modest in dimensions, it gives off an aura of scaleless monumentality, meaning the building holds its ground even though its site is juxtaposed against another Stefano Boeri project: his green “Vertical Forest” residential high-rises.
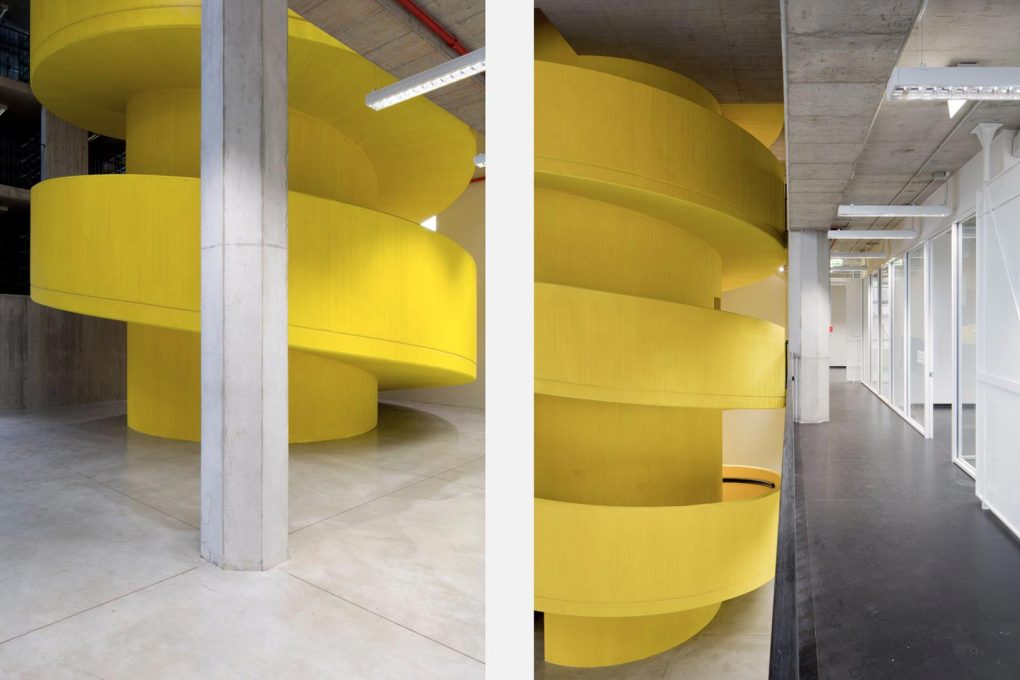
The bricks on the façade though are also used decoratively, reprising a Lombard decorative tradition that can be seen in buildings such as the 15th century Santa Maria delle Grazie Church in the city. In the case of the House of Memory, six different coloured bricks are used, and its façade is divided up by a series of low-relief “frames” around large recessed panels. Each of these panels is decorated with the reproduction of an archive photograph picked out in these six colours – with each pixel formed by a single brick. These images were carefully selected by a specific Scientific Committee, and represent an iconographic programme comprising nineteen portraits of anonymous Milanese citizens and eight historical images depicting crucial events in the recent history of the city, from the deportations to concentration camps to the Piazza Fontana bombing of 12 December 1969 – these two events also relating directly to two more of the organisations housed inside: the Association Piazza Fontana 12 December 1969 and the National Associations of Former Deportees (A.N.E.D.).
Thus the ideal archetypal form and unity of the volume contrasts with the complex brick puzzle of its elevations, which with great immediacy recall fragments of urban memory. Sharp from afar, the historic images lose clarity on approach, implicitly suggesting how the past can often only be metabolised in perspective.
The static nature of the cuboid exterior contrasts with the extreme flexibility of the interiors, beginning with an almost totally open-plan ground floor, the space hardly punctuated except by a pair of octagonal columns, meaning it can adapt to multiple uses and the changing needs of the contemporary city. A yellow spiral staircase pierces the full-height of the building’s volume, leading the visitor metaphorically through the twist and turns of Milan collective memory. More than just the major distributive element connecting the three upper floors of offices, exhibition and reading areas, the staircase is a device that establishes a relationship between visitors and the archive itself, housed on the other side, visibly occupying the southern end of the building, like a giant gridded ossuary. Other than the the flaming yellow of the staircase, the interiors are spartanly sober, with a restrained color palette, raw concrete surfaces and exposed structure and services, allowing for the extremely low construction costs of around €1400 per square metre. Throughout, like in a Caravaggio painting, an oblique light permeates the space, giving a solemn-feeling atmosphere – appropriate perhaps to a "House of Memory".
This together with its the façade treatment, means that this building is a container that itself seems to embody its content, one that offers back to the city a new chapter of urban history still to be written.
– Giulia Milza is an Italian architect and journalist living between Rome and Barcelona. Currently working as Press Manager for Studio Fuksas, she has recently co-founded Mint LIST, a public relations agency for the cultural sector. www.mintlist.info
Casa della Memoria
Via Confalonieri 14
Milan, Italy




