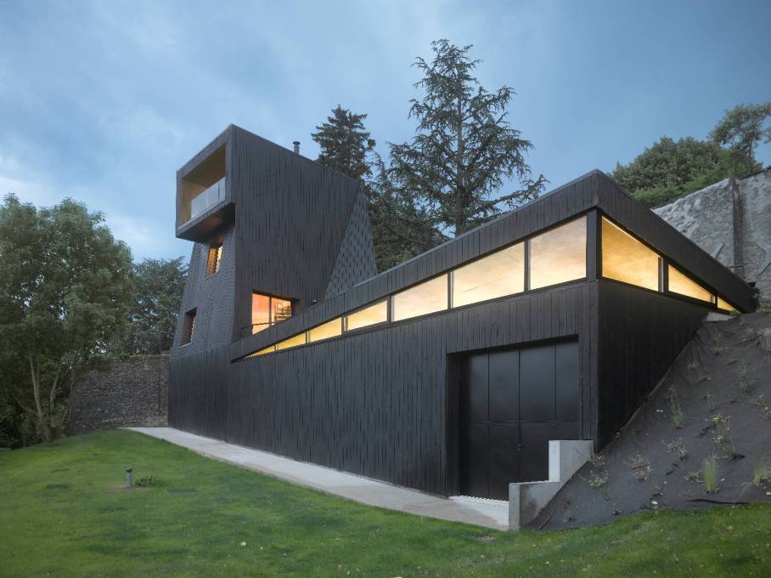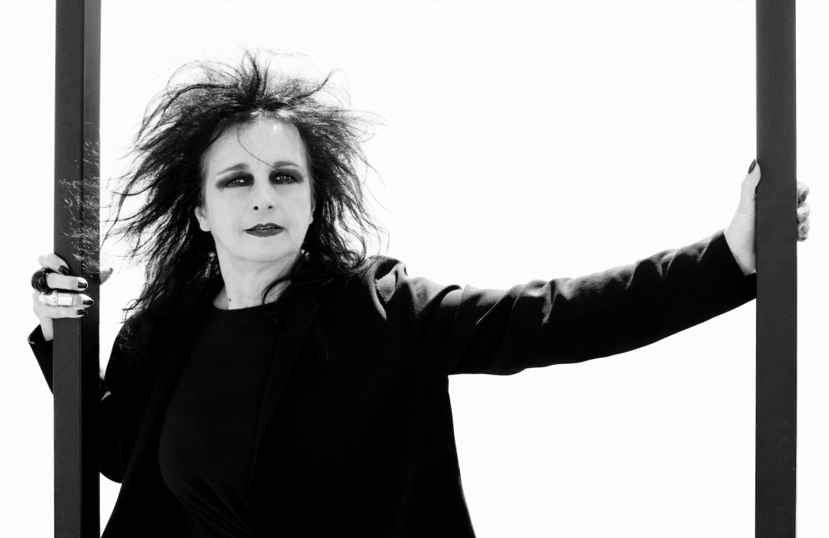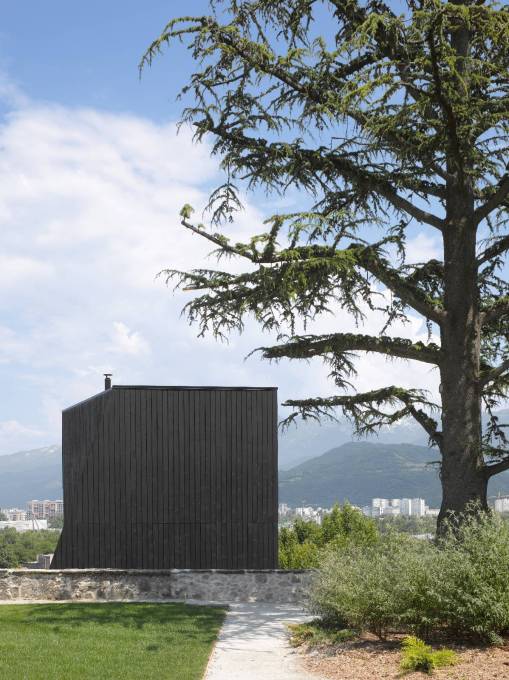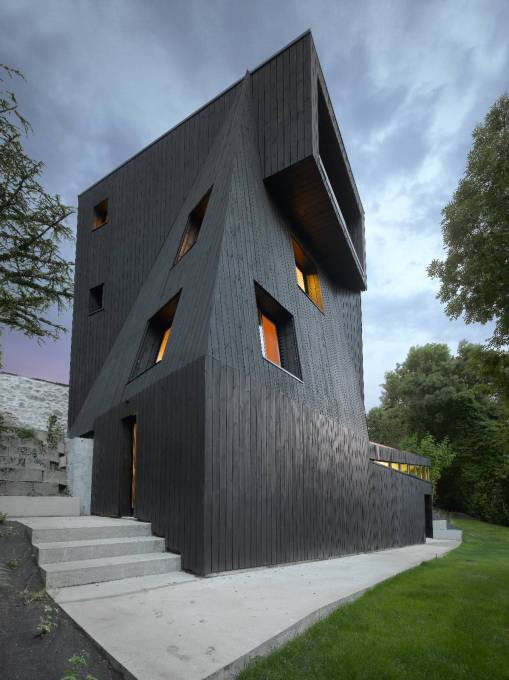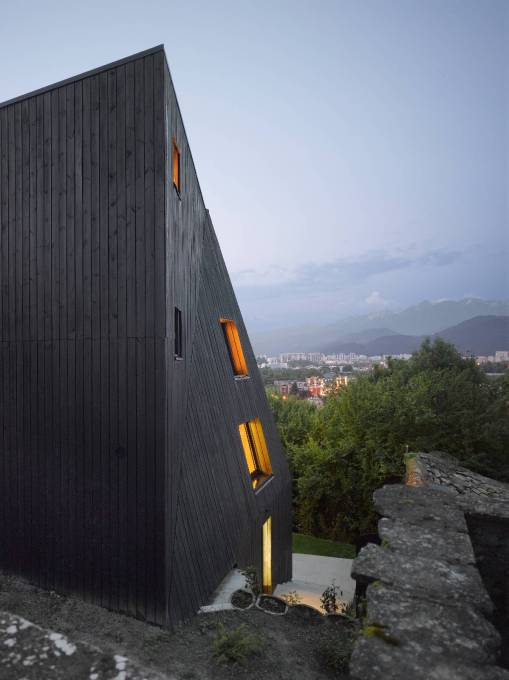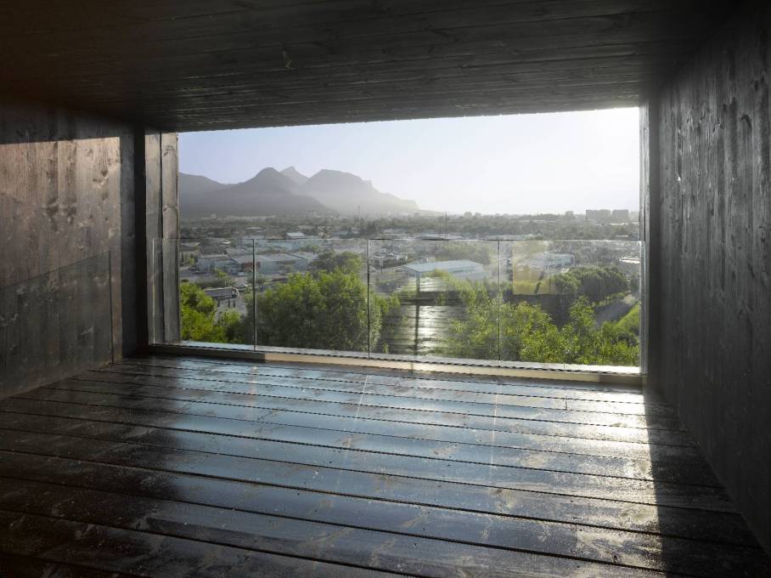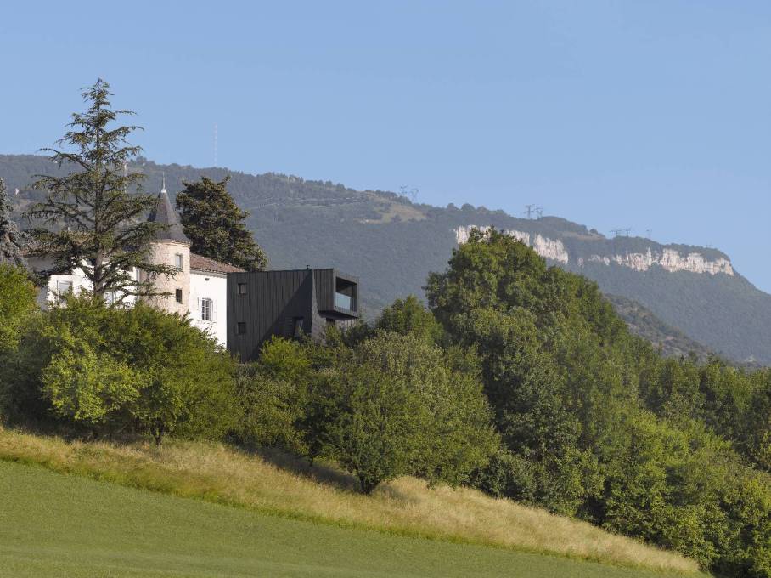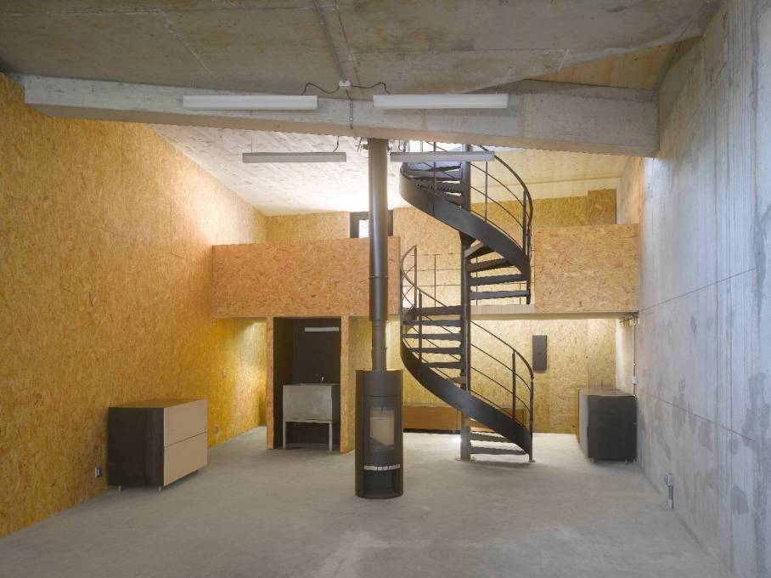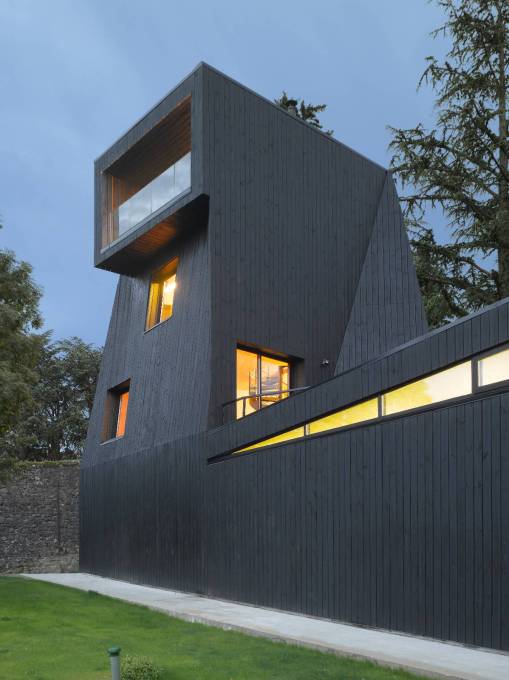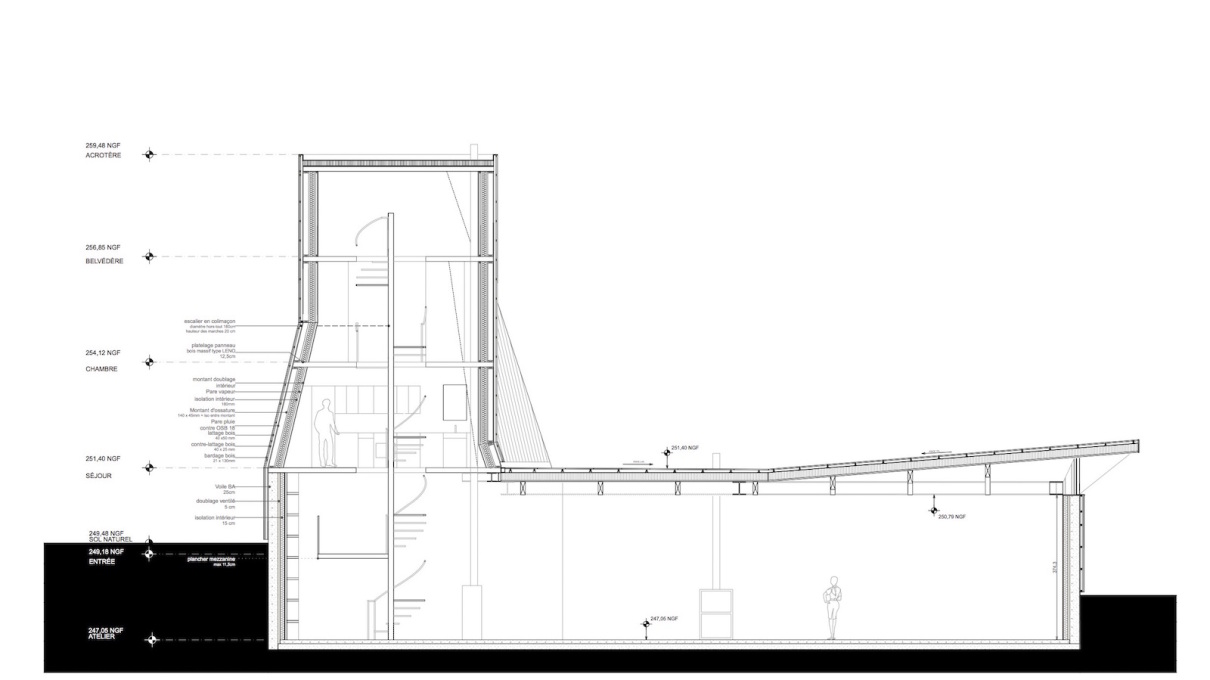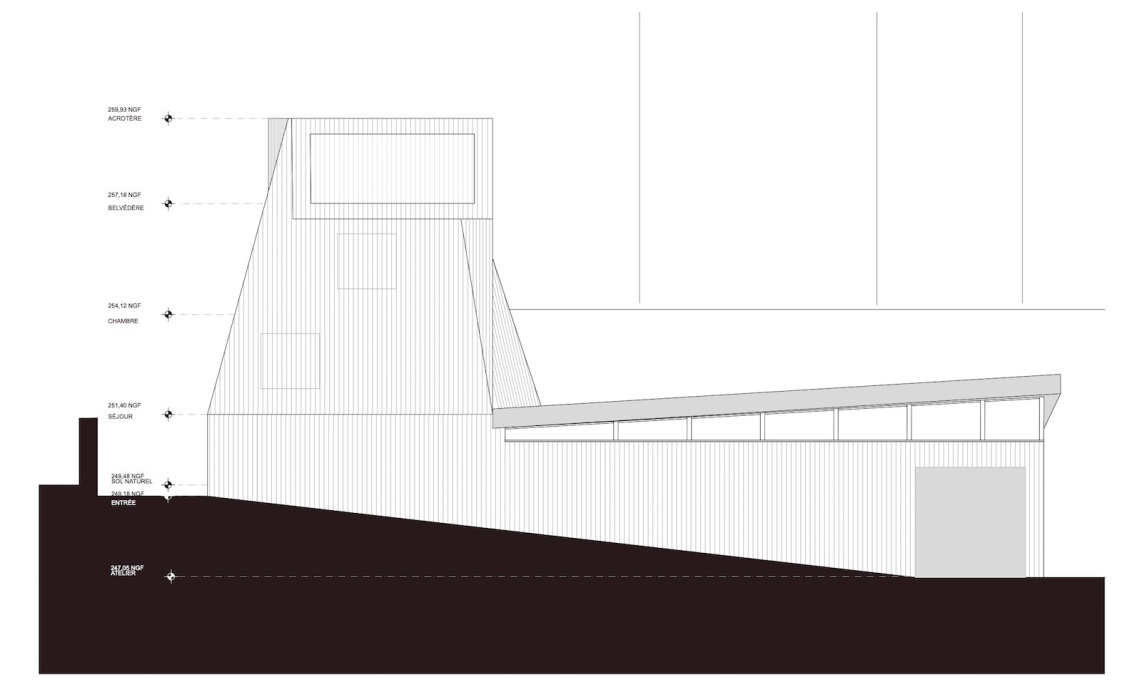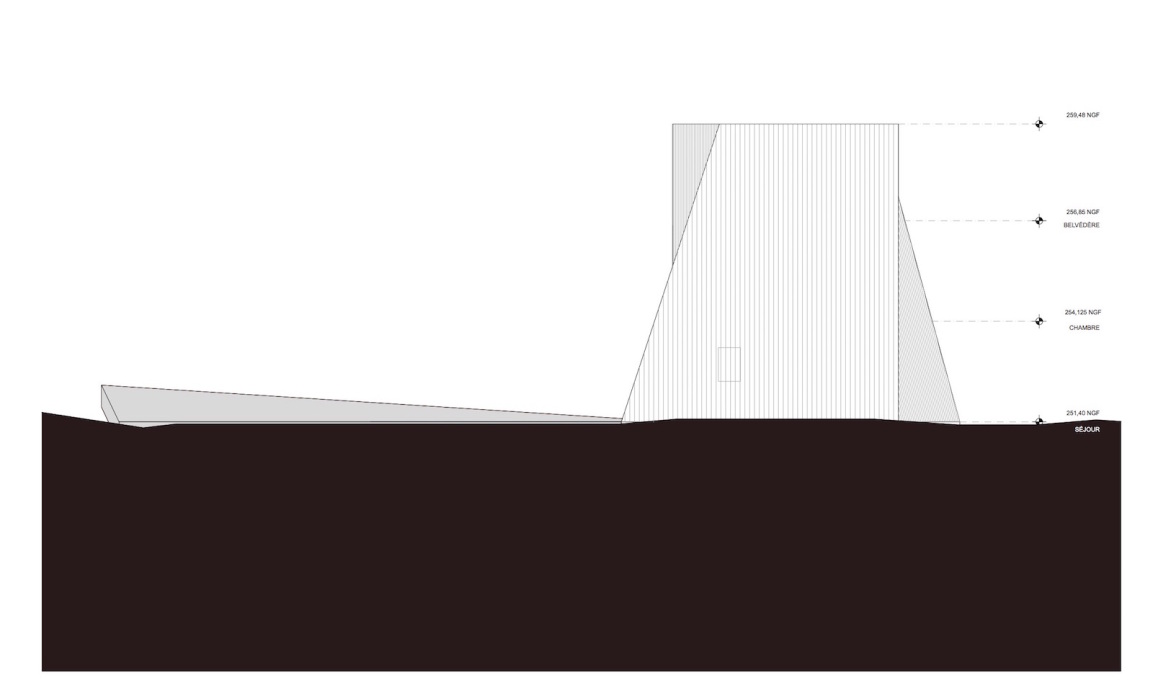Studio Odile Decq has recently realised an artist’s residence for a private collector: an asymmetrical and enigmatic black monolith, complete with Rapunzel tower on the forested slopes of Seyssins in southern France. uncube’s Sara Faezypour spoke to Odile Decq about her new, and first ever, wooden building.
You once said that architecture for you is like an adventure, can you talk us through the adventure you experienced with your new Saint-Ange artists’ residence project?
Usually when I start a project I have an idea but I don’t know precisely where I will go with it, or what will be the result. I have a kind of iterative, intuitive process that helps me decide. In this case, the idea involved being beside a little castle, overlooking a valley, without disturbing the quietness and life of the castle and above. At the same time I was thinking about the opportunity of being amongst the trees, overlooking the valley but never looking back towards the castle. The Grenoble region is mountainous and full of all sorts of trees. There are many forests so they use a lot of wood there, so I decided for the first time in my life as an architect to build in wood. My god, I thought, it could be a challenge to do it and to try it out on a little project like this.
You describe architecture as a process of negotiation, in this case you’re negotiating with the landscape view, the slope and natural elements, but what about your immediate architectural surroundings? How did you take them into account?
I didn’t really care about that. I was really thinking: I’m in the middle of the woods and close to this little castle with its towers that is owned by the client who is an art collector. I wanted to make something very different. This building is a black monolith but at the same time not strictly geometrical, with a belvedere that blocks the end of the spiral of the line. I wanted to twist the volume a little bit because oblique lines create the impression of it being higher than it actually is – it’s a perspective effect.
This building is a residence, but not for your art collector client?
No, the residence is for artists who are invited twice a year by the collector to stay here and to work for free and to produce art. She wants to help the young artists that she selects. She does not choose the artists herself, but via a committee. It was this same committee that selected my design from three architects who were asked to submit proposals.
What was the brief for the project, and how did you consider the user, in this case an artist, within your design?
The client asked for a working space for the artist for and a little apartment of 60 to 70 square metres. I decided to build an atelier inserted into the ground floor, which is a big volume, and a flat on two levels above; one is a living room and the other above is the bedroom. The belvedere is at the very top, it’s like a little tower overlooking the valley.
I felt the atelier had to be calm and well-lit, but not too much. It needed to have long walls for the artists to do what they want on them, but it also had to be a little rough and simple. We can’t know in advance which artists will be staying there, or what materials they will work with, therefore it has to be simple. In terms of living, I thought that the artist will be inspired by the view. The fact that the depth of the building extends down into the woods allows the possibility of having light and views to valley above.
You usually prefer to use steel for your structural work don’t you? But here you used concrete – was this choice the result of the restrictions of the site?
Yes, it was very complicated to build. The building had to be inserted into the ground and the slope on which it is standing is the supporting the wall of the castle’s terrace above. So we had to reinforce the stability of the castle terrace wall, which was a lot of work. Everything which is inside the hill is in concrete and everything above is in wood.
Why did you choose to coat the wooden façade with black asphalt?
This is a specific black asphalt finish that was used formerly in shipbuilding to protect and waterproof the wooden hulls of the boats. So there was a technical reason for it. But there is also the fact that I wanted to make the building a black monolith. In the photos the windows are lit from the inside, but at night when the interior shutters are closed it’s completely black, except for a few rays of light escaping through the wood.
It’s very little project and also very simple. It’s basically just one idea: to make a building that is both efficient and strong at the same time.
– Sara Faezypour
All photos: Roland Halbe © Studio Odile Decq unless noted otherwise
Further reading: read uncube’s interview with Odile Decq talking about the problem with architecture education, No More Masters, in our magazine issue no. 26: School’s Out.




