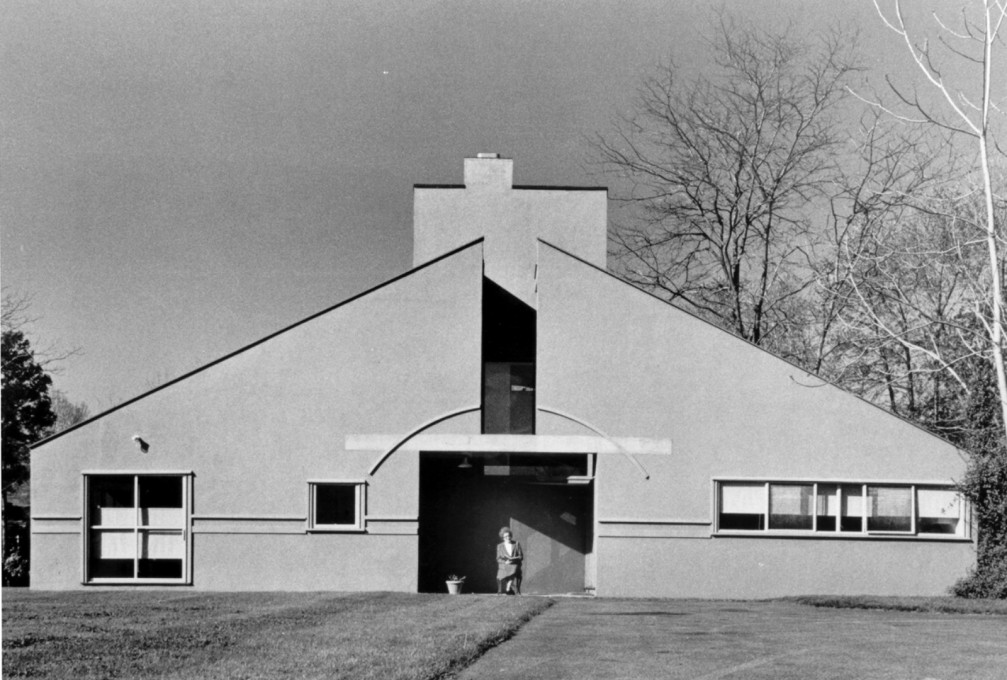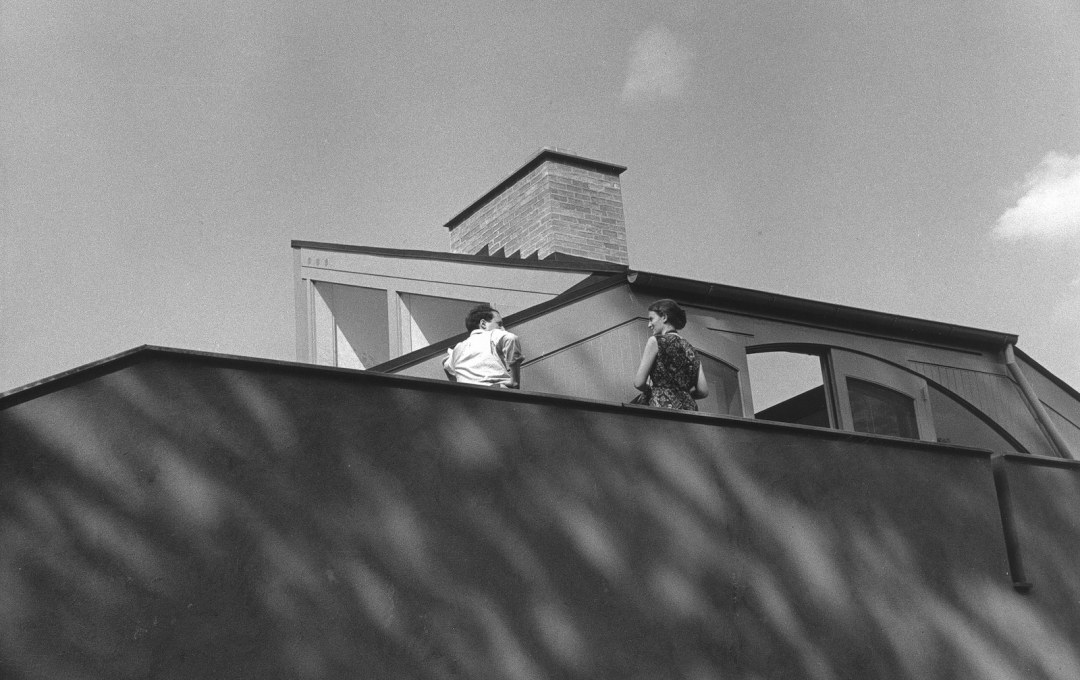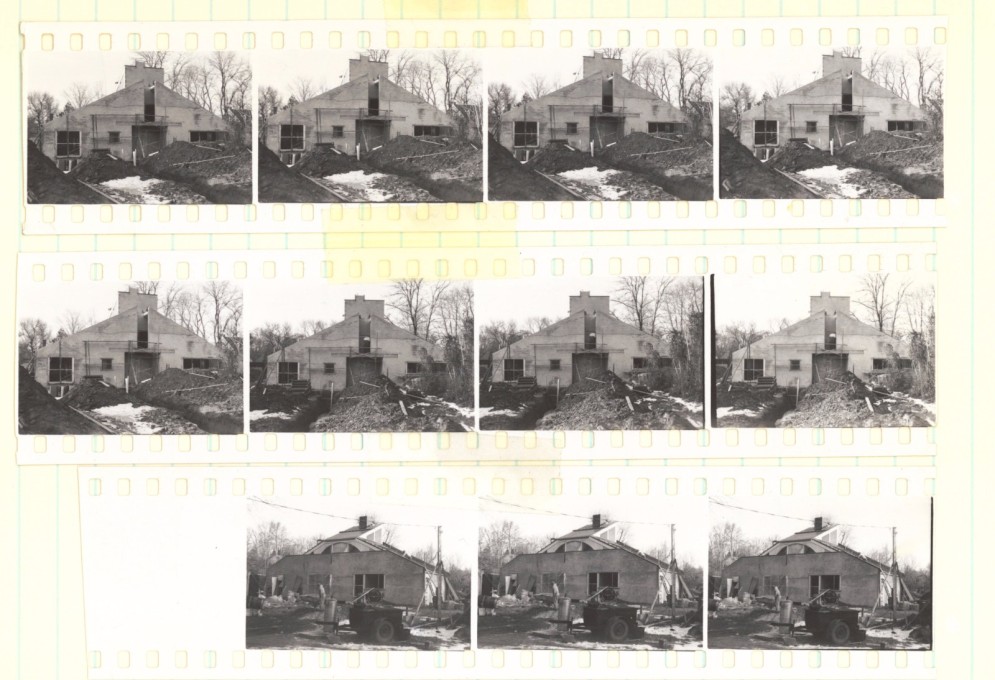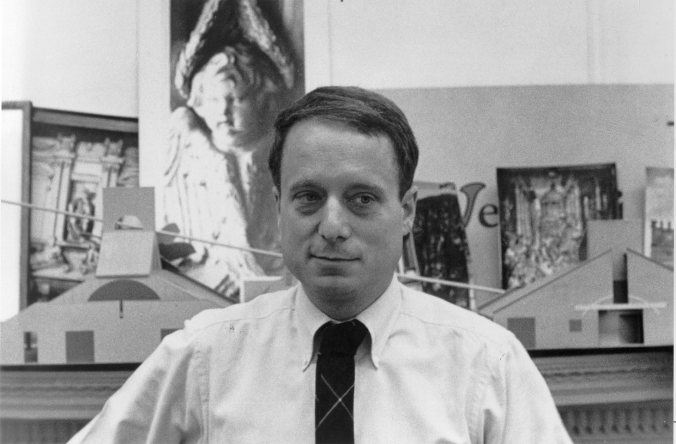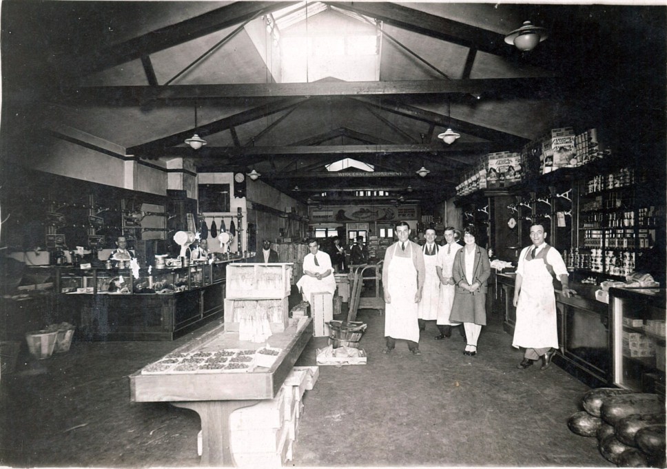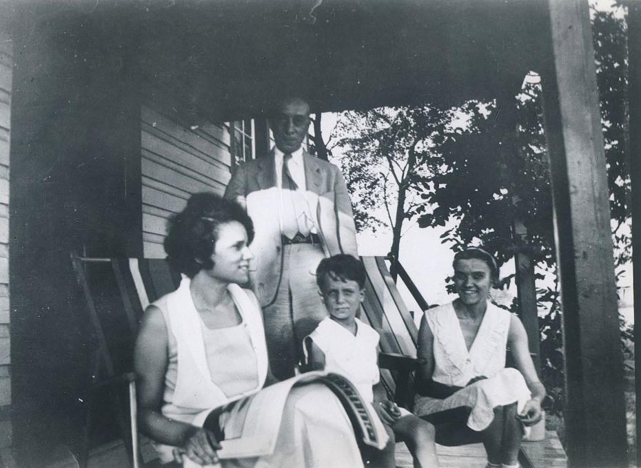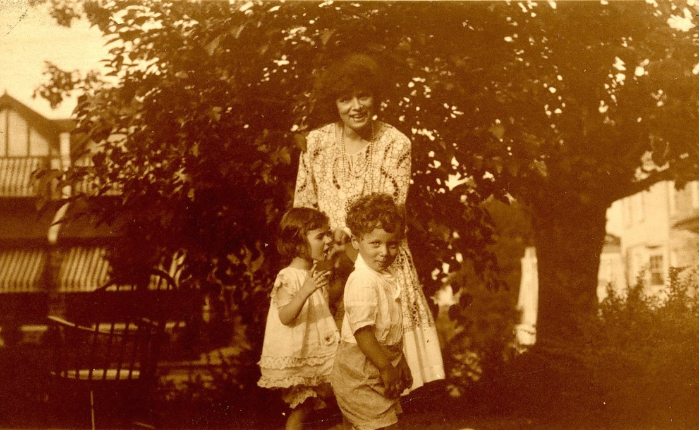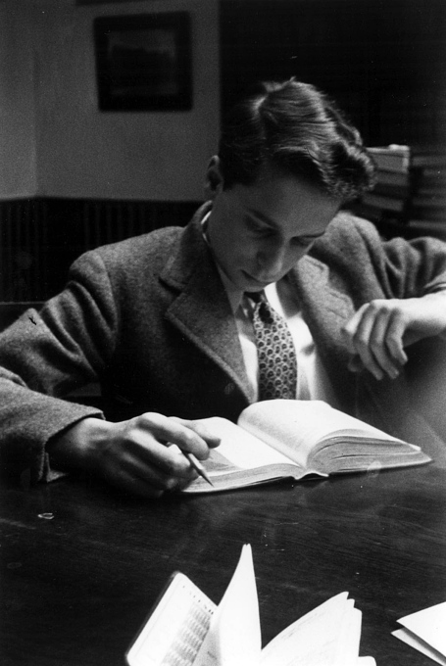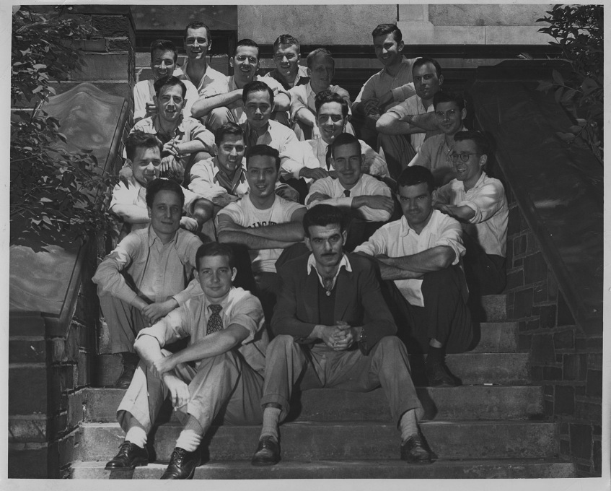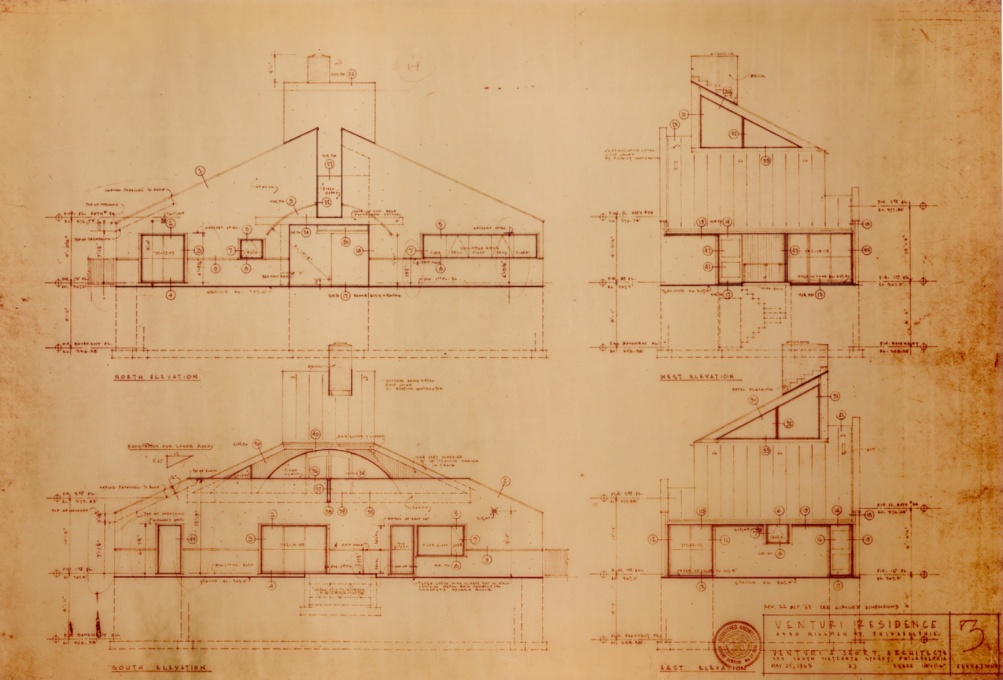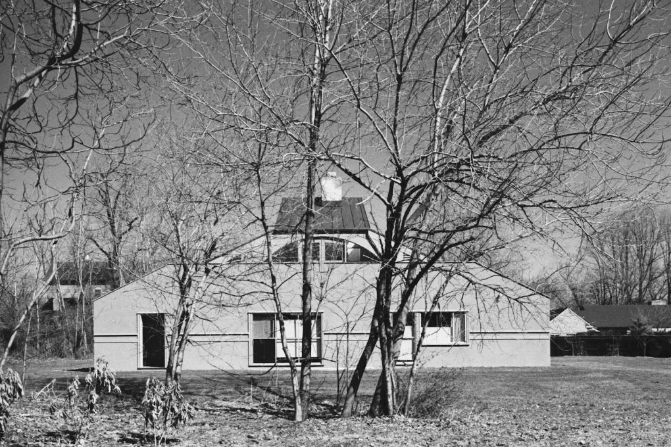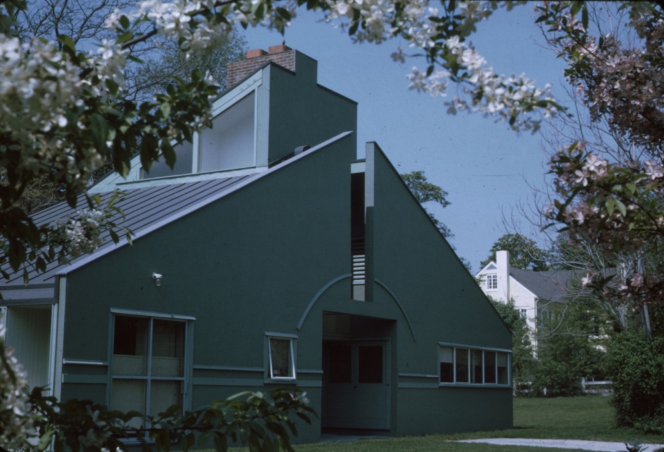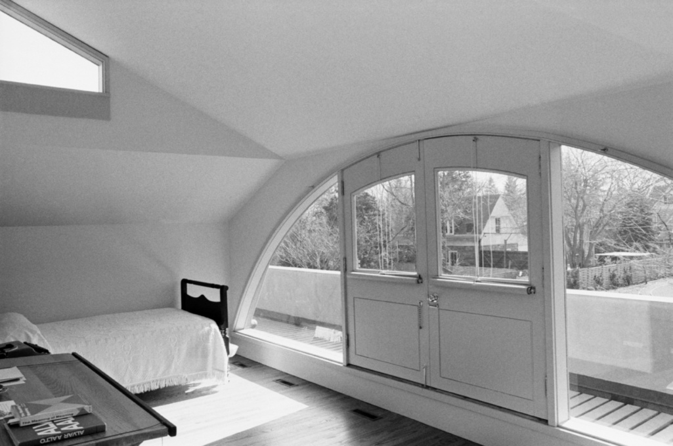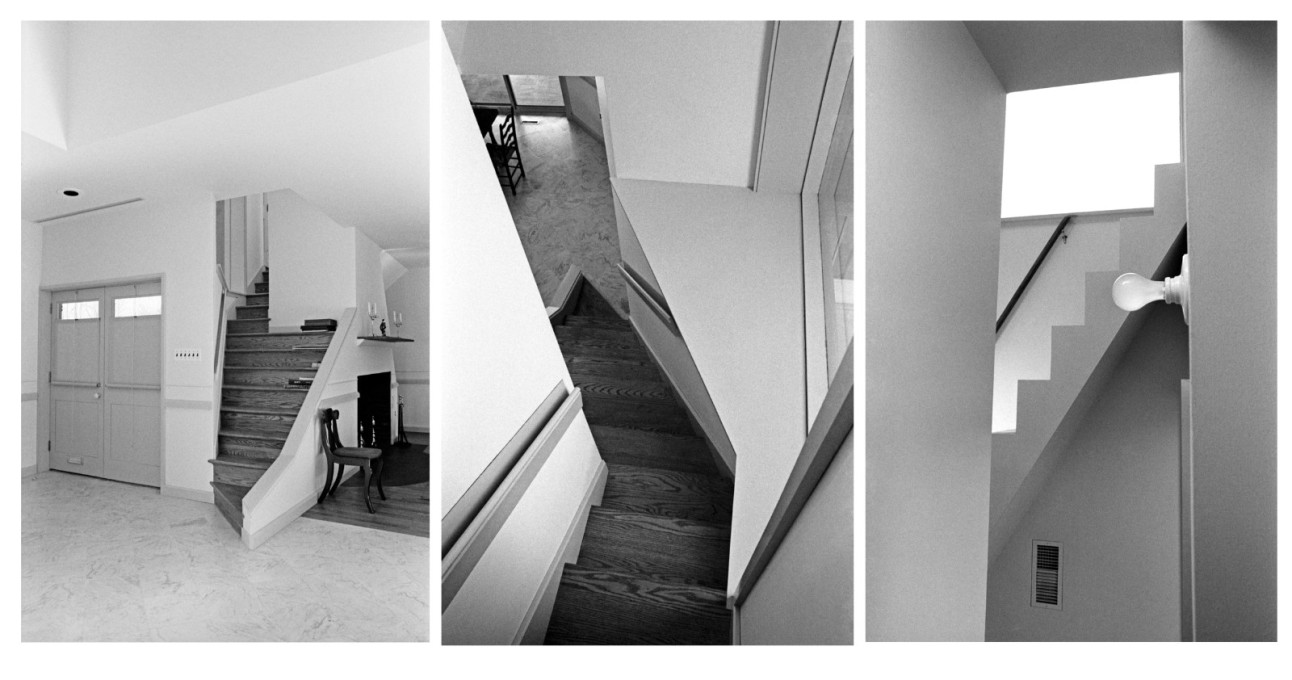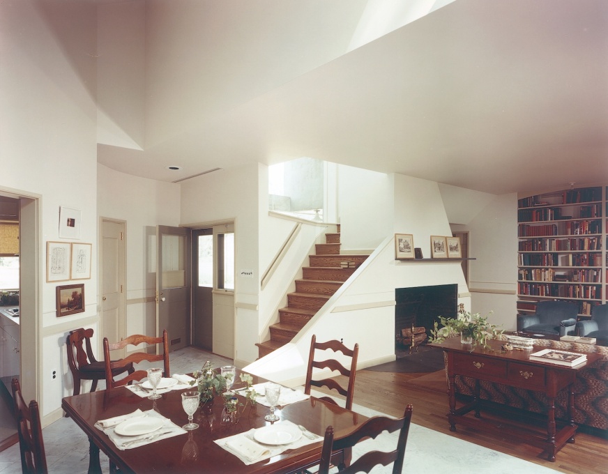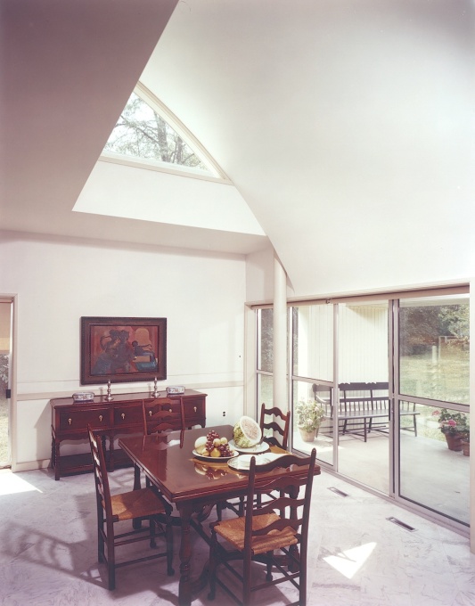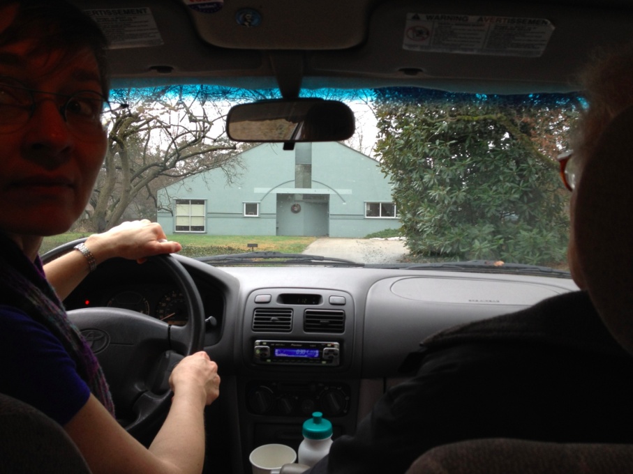The announcement this summer of the public sale of “Mother’s House” – aka the Vanna Venturi House, the ur-post modern building, designed by her son, the architect Robert Venturi and completed in 1964 – prompted architect Cristina Guadalupe Galván, Denise Scott-Brown’s project manager, to offer an insight into the personal story behind a Philadelphian house and home that occupies a rather important place in the architectural history books.
Considered the first postmodern building – or in fellow architect Frederic Schwartz’ words: “the first postmodern anything” – the models for the Vanna Venturi House are to be found in the permanent collection of the Museum of Modern Art in New York. In 2012, the house was given the AIA Philadelphia Landmark Building Award and it was recently featured in the PBS television production: “10 Buildings That Changed America”.
Venturi wrote his book Complexity and Contradiction in Architecture (1966) written in parallel to the construction of his mother’s house, together they became a manifesto in which Venturi re-examined and updated the principles of modern culture which, he felt, were exhausted and had been lost to corporate powers.
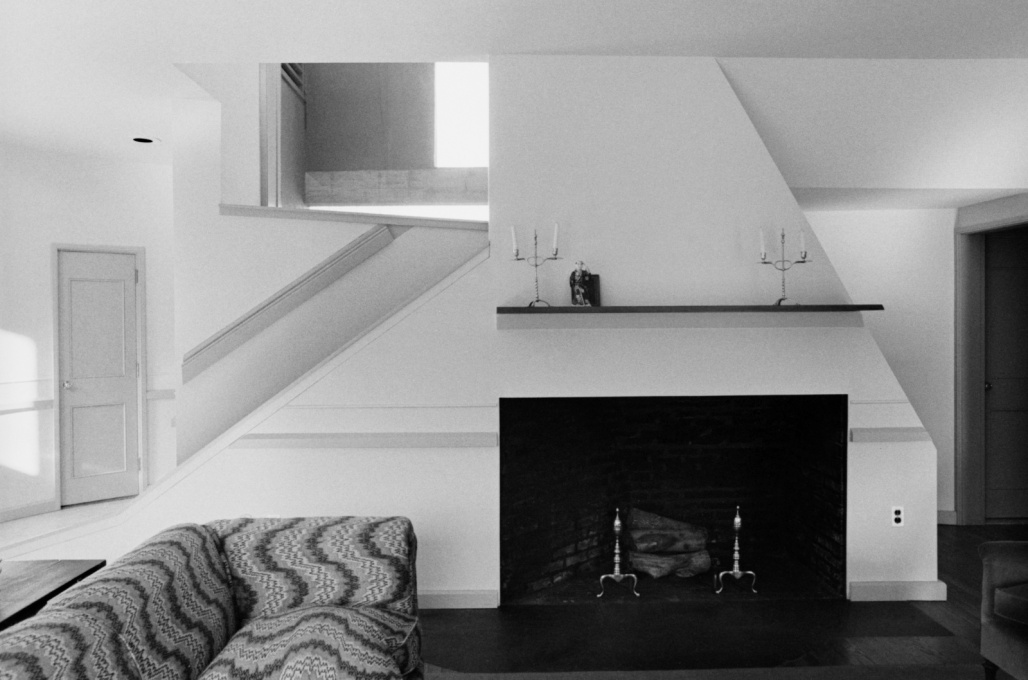
Retrospectively, it might seem that postmodernism shared the same fate as modernism, but at a much faster rate. In fact, as Hal Foster pointed out in The Return of the Real in 1996: “in a sense a worse thing happened: treated as a fashion, postmodernism became démodé. (…) In the process the notion became incorrect as well as banal.” But in reality Venturi’s ideas have never been more contemporary. For younger generations this is our culture, albeit a very complex and global one, full of contradictions.
This building was the architect’s first and he commented with humour on the fact by saying: “you need for your first job a loving relative”. It contains many of the ideas that he developed together with his partner, the architect and planner Denise Scott Brown, throughout a career that spans over fifty years.
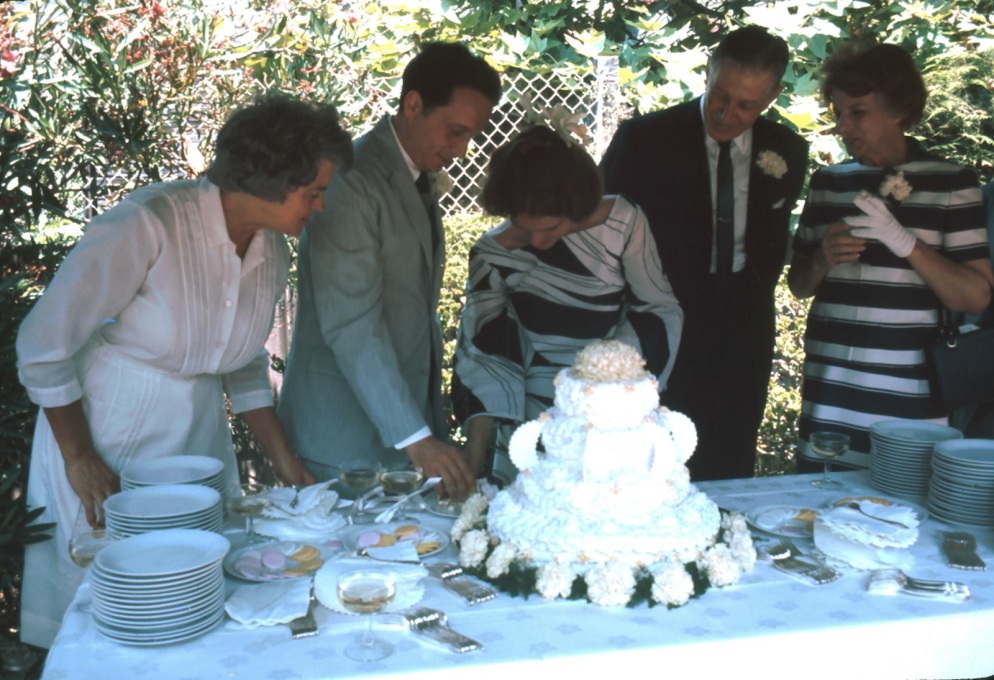
Denise started collaborating with Bob in 1960 and when they married in 1967 they lived in the attic room of this house for six months, until they moved to their own place not too far away.
Every Sunday, without fail, Bob is still driven to his Mother’s House whilst listening to classical music. The car enters the driveway and parks halfway up it, not too close, but near enough to contemplate the house. The engine stops and then for a few minutes, in silence, Bob reflects. He is probably thinking about his mother and father and all the memories that this little big house crystallises. I have had the privilege of participating in these short Sunday excursions since working with Denise over the past five years. It feels very sacred. After few minutes of emotional reflection, and some mistiness in his eyes, Bob blows a kiss to the house and off we go. This little ceremony illustrates well how great works of art, coming straight from the heart, are indivisible from our emotional constructs.
Building the house was an idea Bob had together with his mother. After his father died in 1959, they decided, based also on the will, that with part of the money he and Vanna was left, Bob would build a house for his mother so he would have something to show as an architect. Vanna wanted the house to be what Bob needed for his career. They chose the neighbourhood of Chestnut Hill in Philadelphia, Pennsylvania because it was a very “upper class” area and had a train line. But it was also a restricted area: no blacks, no Jews and hardly any Italians. So most of the neighbours wouldn’t speak to Vanna Venturi, except for the old Quaker ladies opposite. The house had no porch either, so it became a bit of a gilded cage for her.
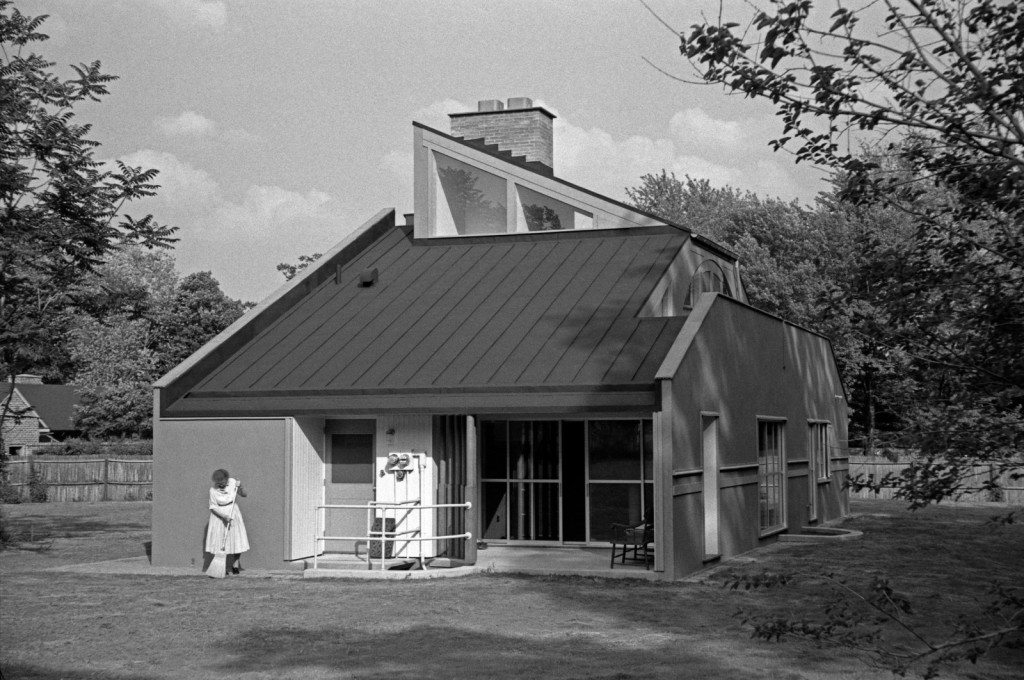
Denise told me that one day his mother said something about a Victorian house at the end of the street and Bob could see that she preferred the Victorian house to the one he was designing for her, but that she still knew the importance of what she was commissioning. It was not about her. And thanks to the stream of international architects and architecture students who later constantly visited the house, she did not feel alone. She could talk for hours about the house she knew so well and about her son the architect. Vanna used to say “this house will speak to you if you let it.” It was a solace to her in her final years.
Venturi’s parents decided that their son would be an architect before he was born. Robert Venturi Senior, who arrived from Italy at the age of 9, wanted to be an architect himself. His own father before him had been a builder in Italy before becoming a fruit merchant in the US, but he had died when Robert Sr. was still young. So the latter had had to leave school (the same one Louis Khan went to) to help his mother run the family business. Both Vanna and Robert Sr. loved architecture and were both, in their own way, very artistic and extremely intelligent. Vanna, who grew up very poor, also had to leave school early at 13, when her winter coat became too short. She was born in Washington to a first generation of Italian immigrants, then moved to a Jewish area in South Philadelphia where there were a lot of anarchists and pacifists, so Vanna became a pacifist and a socialist too and began reading a lot and self-educating herself. She went to work for an interior designer for a while (she loved colonial furniture, so the interior of Mother’s House was made to accommodate her colonial reproductions from the 1920s) and after that she worked at the Wannamakers department store before meeting her future husband.
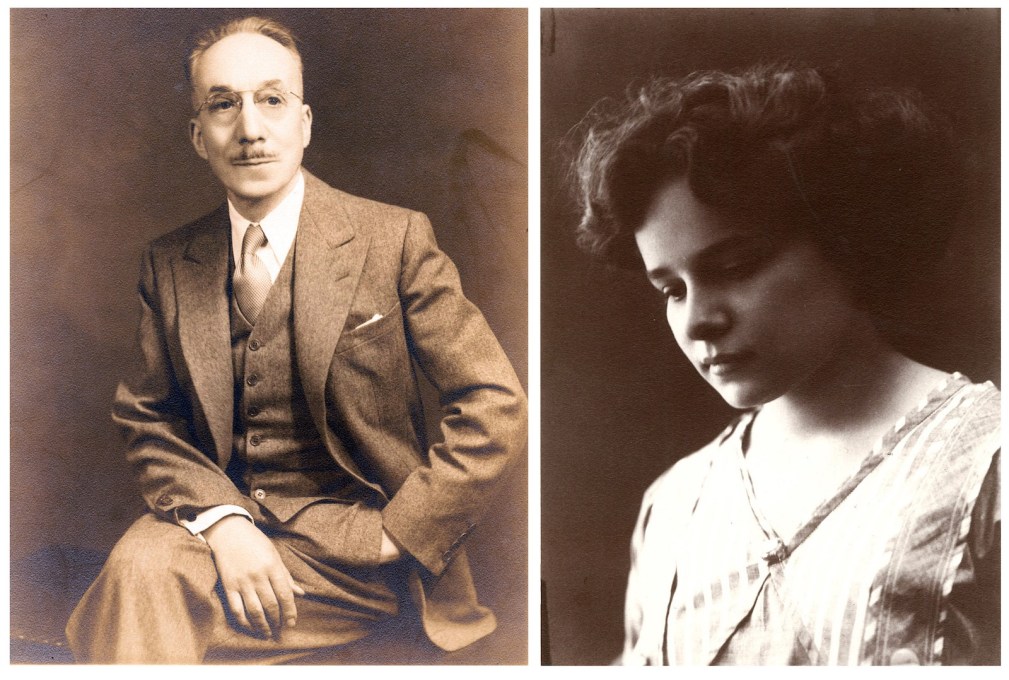
So Robert Venturi Junior was steered towards architecture by his parent’s expectations. They gave him construction games at a very early age; he grew up surrounded by books of philosophy, literature and architecture, especially of Rome and by architects and scholars that his parents befriended. They also paid for his Princeton education, where he graduated Cum Laude. I believe Bob was very aware of his parent’s efforts. As Denise says, this was not upward mobility but vertical take off. And in a final grand effort, they became his son’s first clients so he could become a fully-formed architect.
Both Bob’s parents broke with Catholicism. When Bob asked about religion at the age of six, they became Quakers and sent him to a prep school: the Episcopal academy. This mix of cultural Italian Catholicism and practising Quakerism made for a complex and contradictory upbringing; both “dramatique” as Bob says and austere in one. As an artist friend once told me, making art is not a matter of establishing a rational intellectualised programme but comes from deep emotional sources. It is driven by a desire to harmonise and/or reconcile our deepest interpersonal relationships.
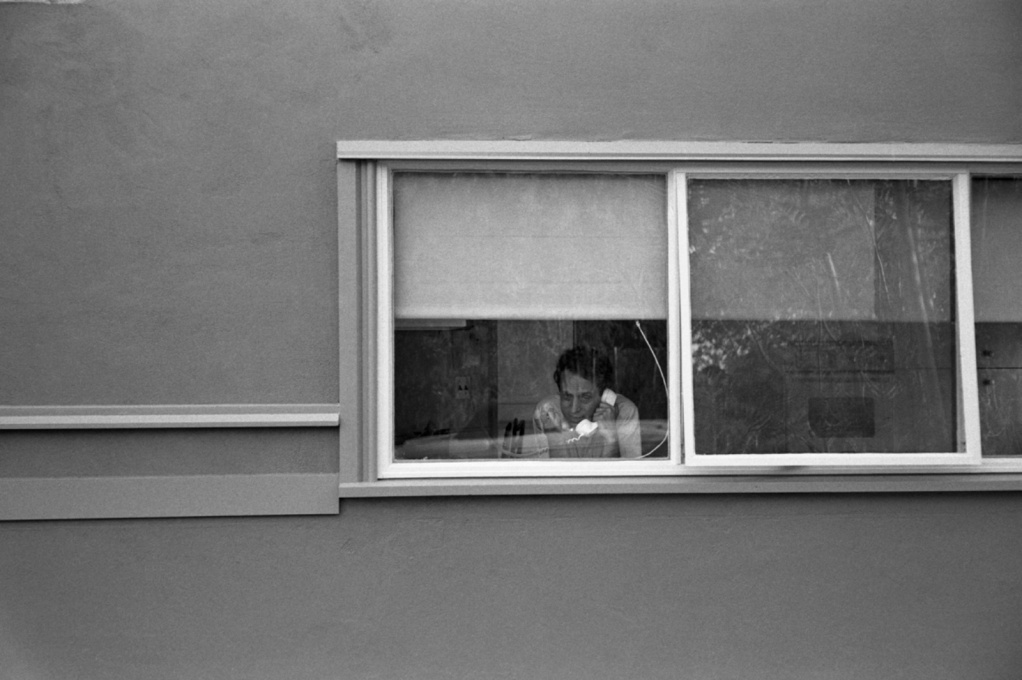
So this is what this house does, it is Bob’s temple; his loves are there and his family memories. Like he always says: “do what you love”. You can see his loves in every corner. It is like the house a child might draw, an archetype of a house, with its pitched roof, central rectangle and square windows. He loves, as his father did too, the sloping roofs of the Philadelphian colonial houses around (English and French provincial), Lutyens’ country houses and the colonial Massachusetts’s cottages, with their central fireplaces inspired by medieval Europe.
Vanna Venturi’s house also has a big central chimney in the main room. But Bob managed to make the light come through right above it, like a baroque altar, from his nowhere stair wrapped around the chimney. This is Bob’s chapel, which has all the emotion of Rome, his “architectural heaven”. Bob attended the American Academy in Rome between 1954-1956 and returned with a love for Baroque as well as Mannerism, which is also everywhere in the house. In his last scheme, influenced by Denise and the social planners at the University of Pennsylvania, the interior becomes like a little city, like the Nolli map of Rome, with the street going through the building and meeting with the vertical circulation at the market square, the circulation’s crossing: with where you would normally find the church, there being the chimney. And there are other references to things he adores, like the Porta Pía in the entrance, the broken pediment of Blenheim Palace and la Casa Girasole, or the low-pitched roof along the wider façade of the Low House in Bristol, and so many more...
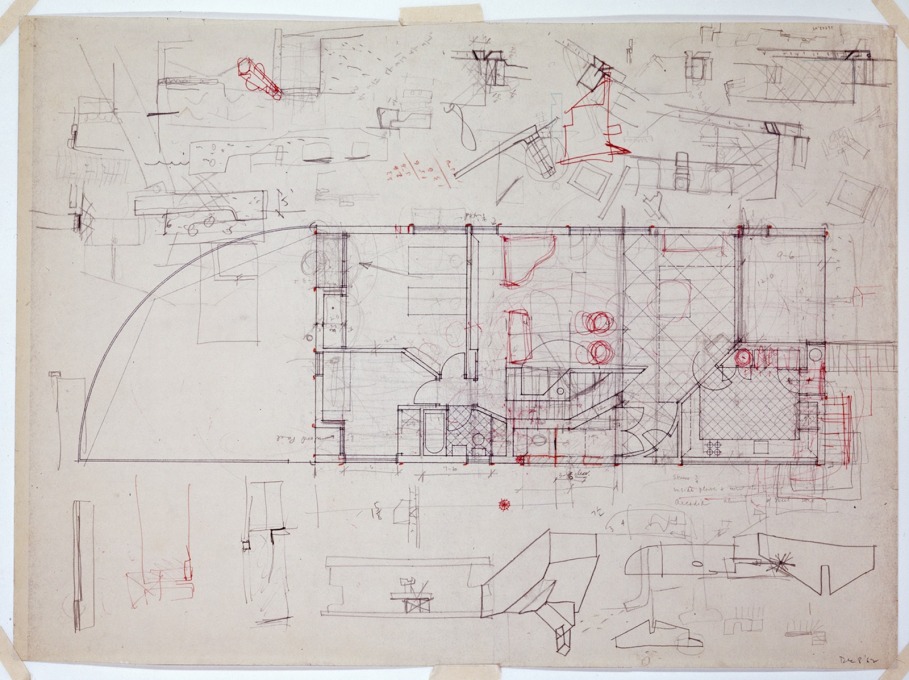
This house with all its history is now for sale. The Hughes family, its owner for the past 42 years, have taken extremely good care of it, keeping it in its original condition, consulting with Bob and Denise on every detail and making it accessible to thousands of architects and students. Bob and Denise would love a good private owner like them to buy it and keep it alive under similarly good care. The new owners should be enamoured by all of this, because they will not only live in one of the most important private homes of the 20th century, but will also be keeping alive the memory of Robert Venturi’s parents and his own personal history.
– Cristina Guadalupe Galván is a visual artist, architect and writer from Spain based in New York. She is principal at Idée Fixe, a trans-disciplinary studio of art and architecture where she addresses social and cultural issues through critical thinking and social media-specific projects.




