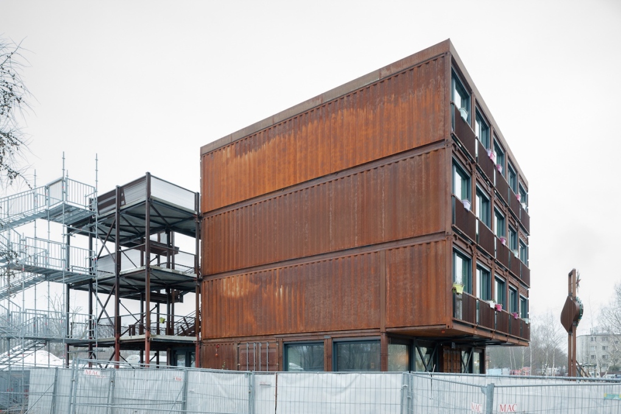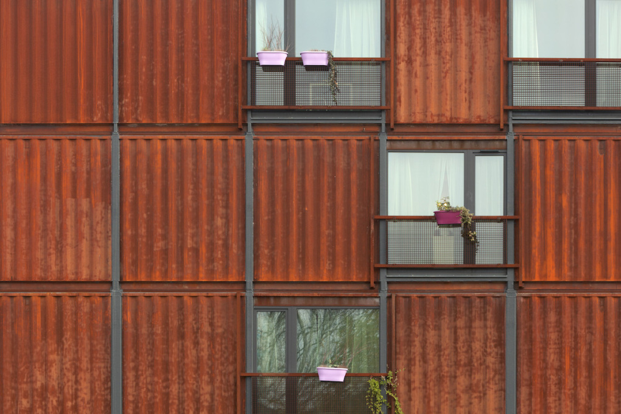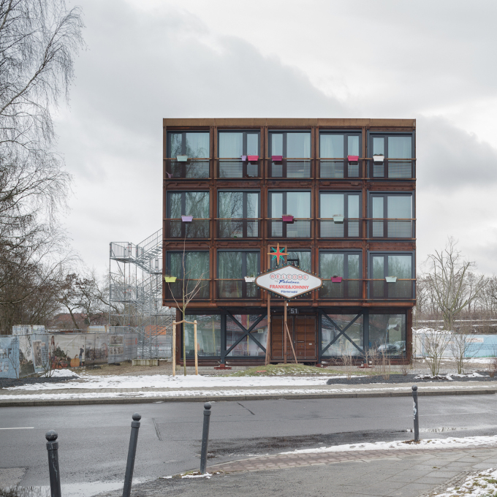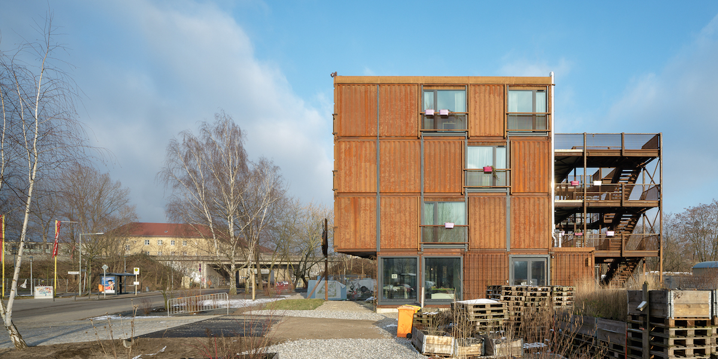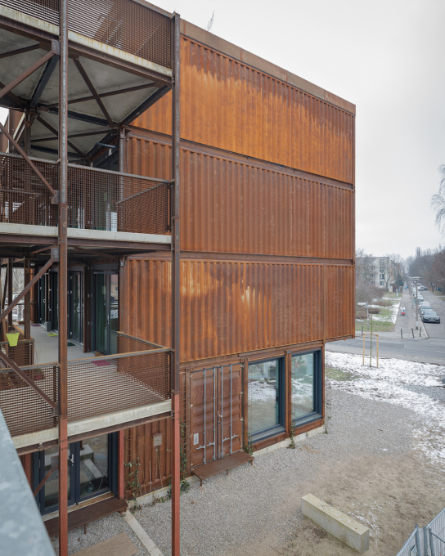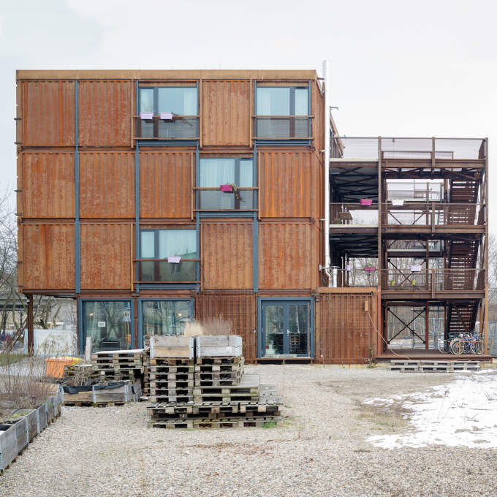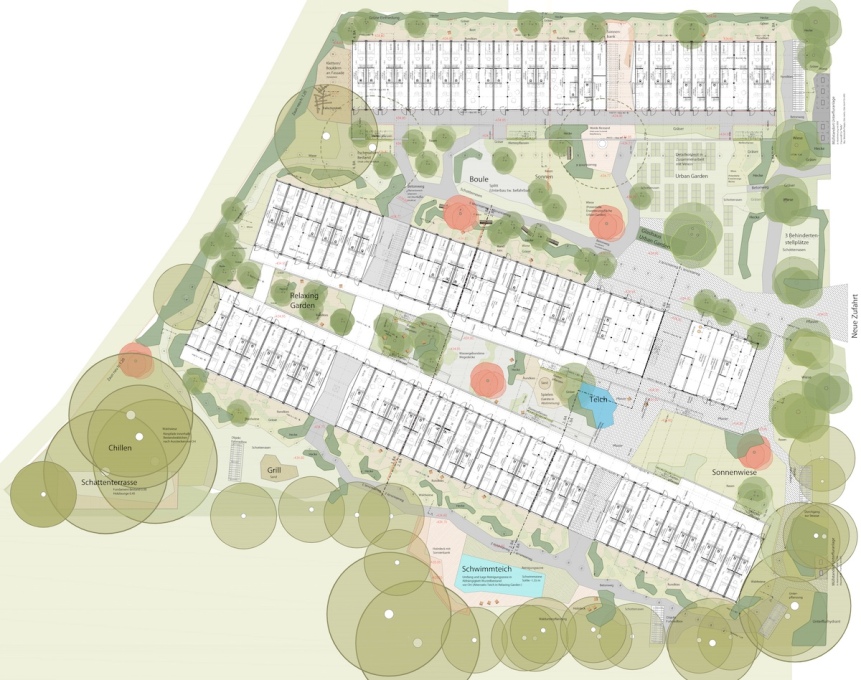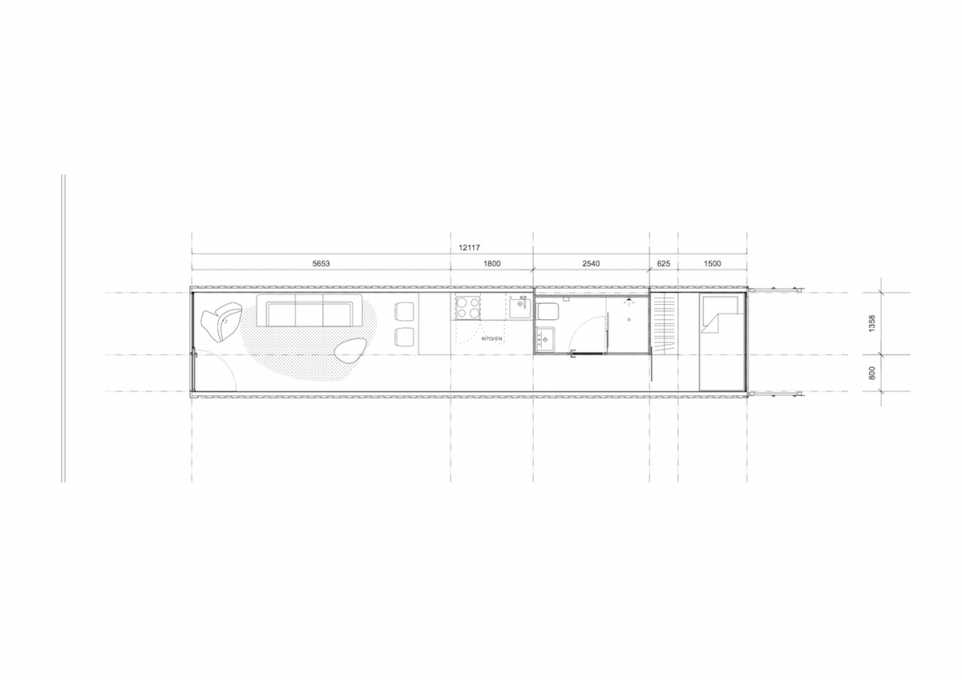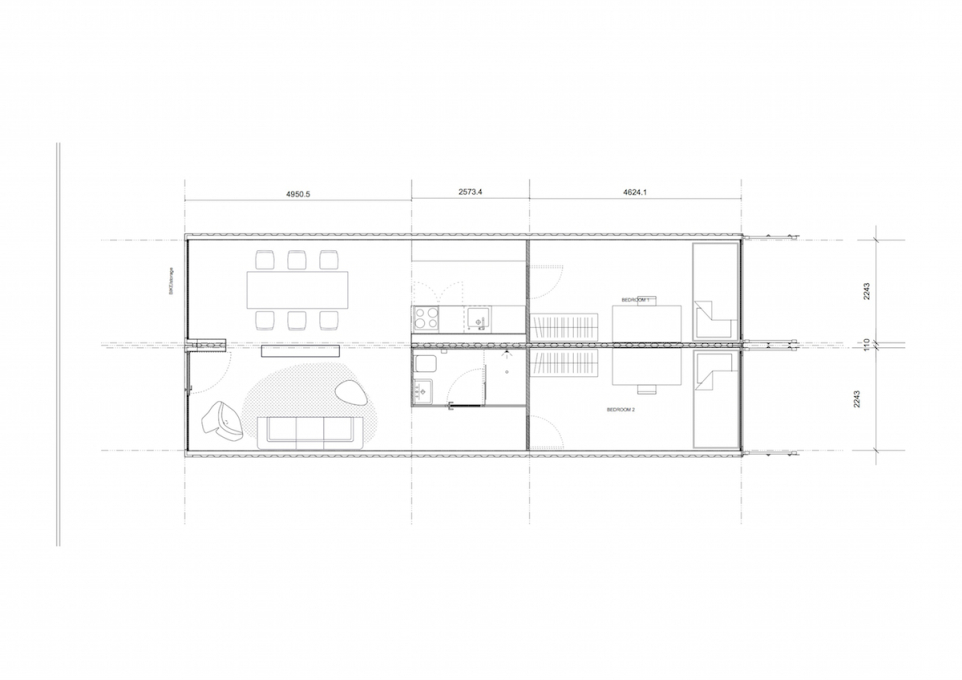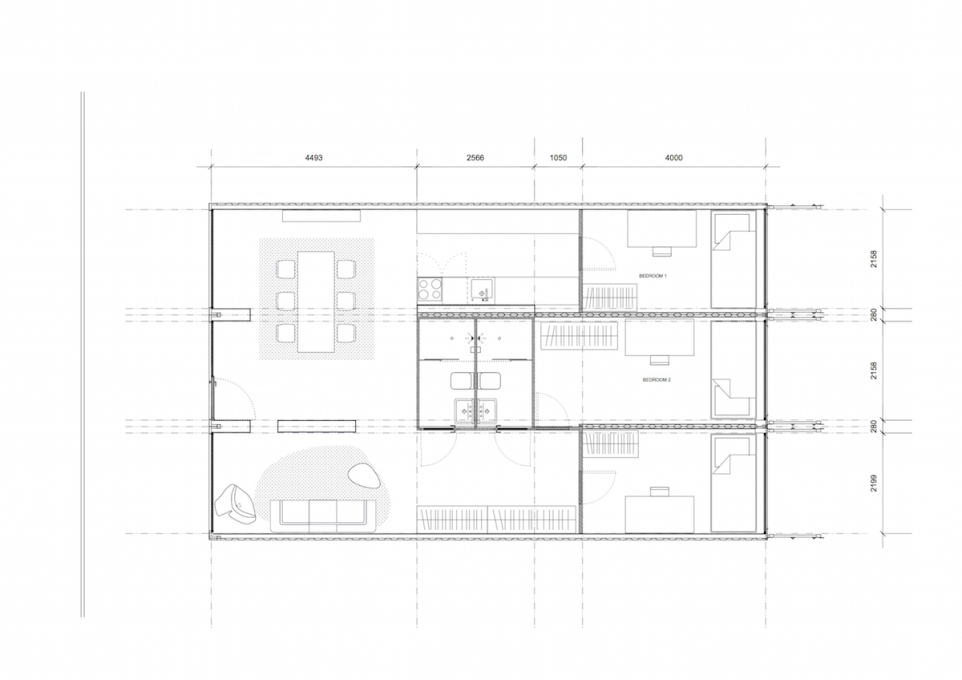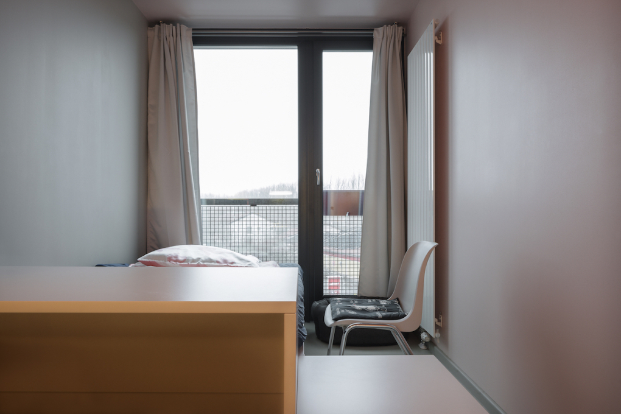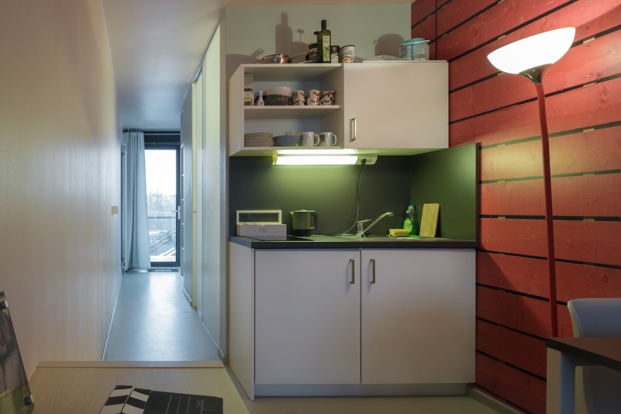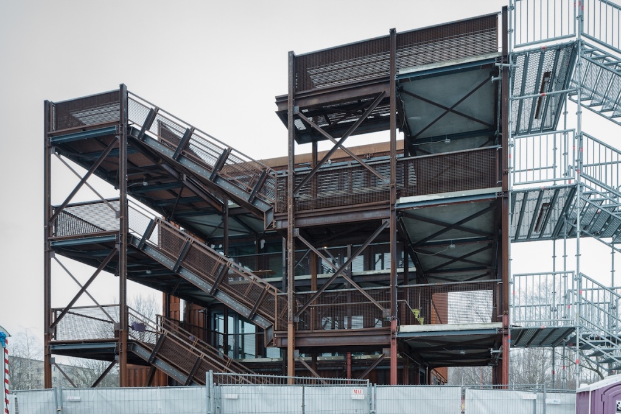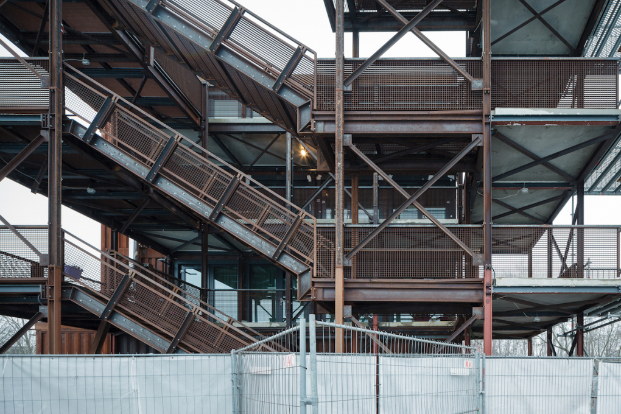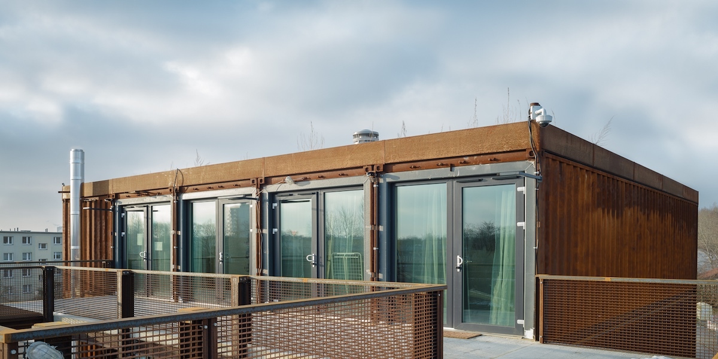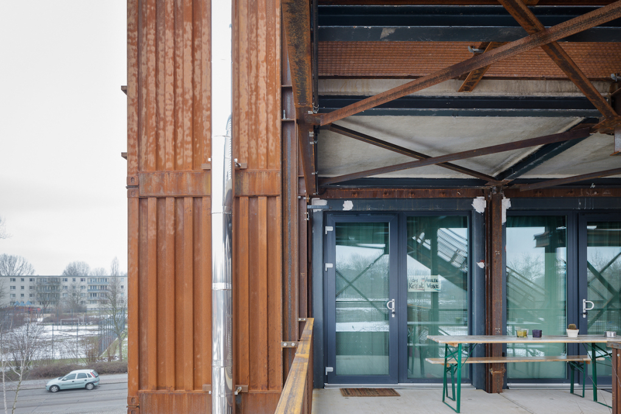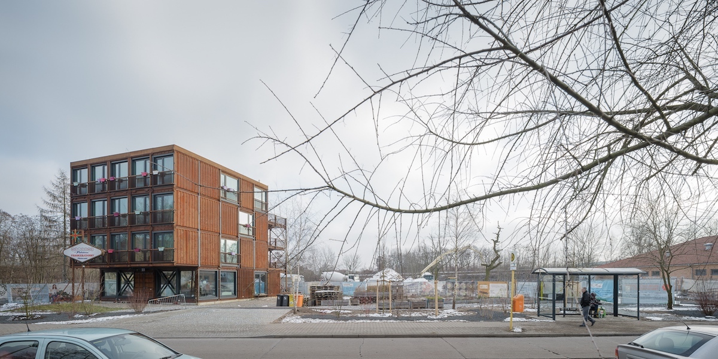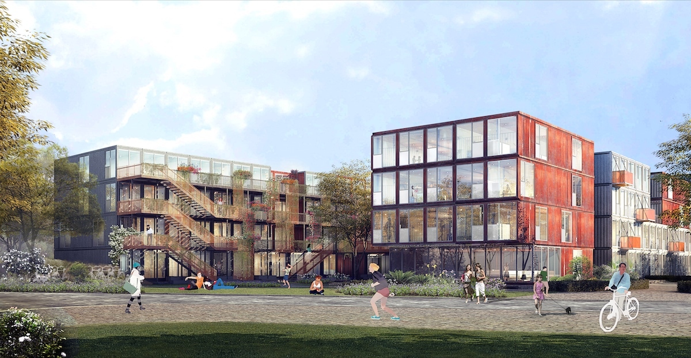Shipping containers have been both lauded for providing cheap prefabricated recycled housing units, but also derided as being inhospitable claustrophobic prison-style hutches. At a current scheme in Berlin, which uses them to provide student housing, Fiona Shipwright is impressed by the sensitivity to urban context and creation of generous communal spaces, but feels that there still remain unanswered questions about the long term efficacy of such a building solution.
A giant Jenga tournament has been playing out across cities worldwide ever since Peter DeMaria’s 2006 Redondo House – the first two-storey shipping container house to be built in the US – kick-started in earnest an idea first proposed by futurist Stewart Brand in his 1994 book How Buildings Learn: the transformation of shipping containers from cargo holders into architectural structures. Much like a game of Jenga however, the majority of these container projects have had a limited existence, being the architecture of choice for the seemingly limitless “pop-up” movement. Cheap, easy to obtain and relatively simple to convert for a number of uses, containers are obvious candidates for such projects. More permanent incarnations have often served as luxury workspaces, wildly expensive homes or, at the other end of the scale, as rather poor quality housing masquerading behind the aesthetics of the “reclaimed”. At a current scheme, EBA15 in Berlin, designed by Holzer Kobler Architekturen, it is students who are the intended residents, providing an interesting new demographic testing ground: being a permanent scheme designed for a temporary, shifting population, needing basic but good quality accommodation.
EBA15, named after its address: Eichbuschallee 51, in the Berlin borough of Treptow-Köpernick, has on approach a Las Vegas-style sign welcoming visitors to “fabulous Frankie & Johnny”. Frankie and Johnny are the names of two almost parallel bar-shaped multi-container blocks that when fully completed will stretch back from the road across the 10,000m2 site, with a third block, Nelly, stretched alongside them at a slight angle. Giving the blocks monikers, the intention has been to give them an immediate sense of interacting “characters”, lying alongside each other on the site, making more of a sense of place, especially for students who will also be interacting with each other, and creating their own temporary sense of home there.
The first phase to be completed was a section of Johnny, which alongside the student units also houses the project’s electrical systems, main office, laundry facilities as well as a communal kitchen/dining space. Completed in Autumn 2014 it has been home to 15 students ever since. The first section of Nelly is due to be finished at the start of November in time to welcome a further 56 students, with its second phase scheduled to open in December. The completion of Frankie and Jonnny will then follow in Spring 2016.
As Holzer Kobler CEO Philip Norman Peterson explains, the arrangement of the three blocks plays an important part in the shaping of EBA51, not as a collection of individual units but rather into an integrated community: “the aim was to generate a density within the city with this container project as opposed to a “villa model” of singular housing. In doing so we thought we could generate very clear spaces which could then be occupied by different functions.”
Thus the placement of three blocks is designed to create three outdoor spaces: one of which will comprise sports facilities and a swimming pool, one to be used for urban gardening projects, and the third, lying in-between the two longer blocks, intended to become a landscaped area for relaxation. Additional space for social interaction can be found on the bridges and walkways that will join the two main blocks with space enough for eating, grilling – and no doubt drinking and a few smokes.
To avoid any neighbourly conflict with local residents, the majority of whom are still the same families who moved into the newly built area in the 1970s, the architects tried to involve them from the start, setting up a sample container and small-scale urban garden on the site for them to visit and get an idea about the proposed development and the ideas behind it. It was reportedly well received, with many locals keen to take part in the urban gardening and some even volunteering to be lifeguards at the pool(!). As part of this engagement in the longer term, the open spaces will remain publically accessible, breaking with a recent tendency that has often seen private student accommodation in European cities become de facto gated communities, with the maximising of immediate rent yield in the fit-out, being prioritised overt efforts to foster longer-lasting integration into the local community.
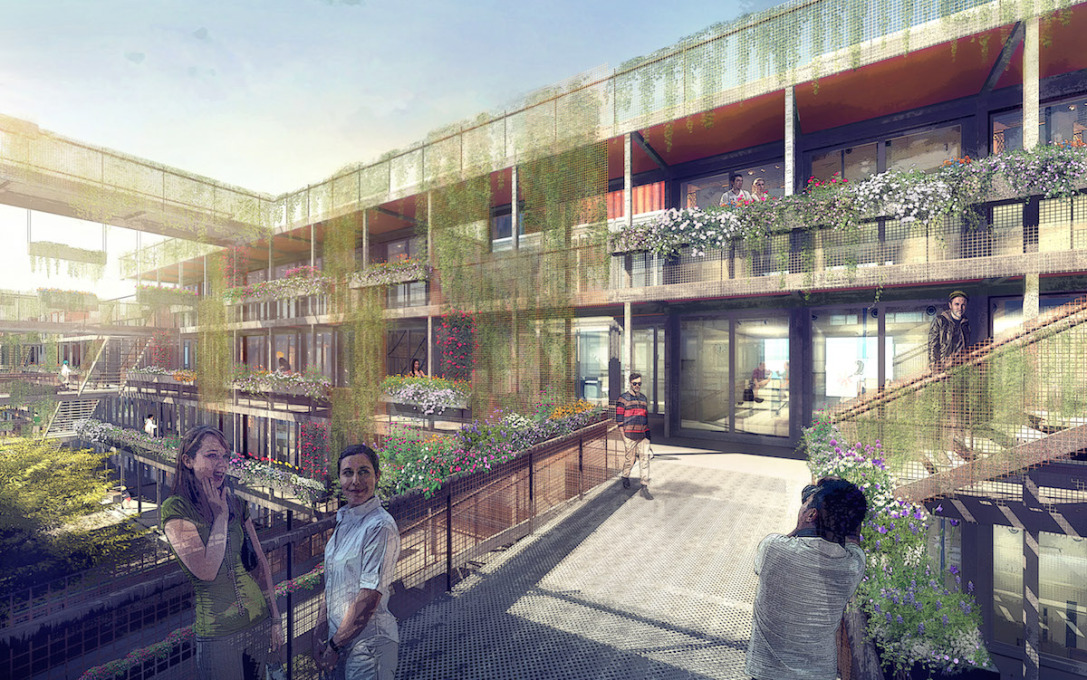
EBA51 also marks something of a departure for the container-housing model itself. The project is currently the only constructed permanent residential scheme in Germany built using shipping containers. Whilst the containers themselves were not hard obtain, bringing them structurally into line with strict German building codes has proved to be something of a challenge. The units used so far in the development, all containers which spent a former life in the shipping industry, had their interiors stripped and relined and fitted out on site, but in the future the intention is to prefabricate the units in Serbia, simplifying a “recycling” process which has been criticised for in reality having a high carbon footprint, as in general former shipping containers need a lot of work to make them even half-decent living spaces.
The level of interest in the project – not to mention a nod from the 2015 Mies van der Rohe EU Prize for Contemporary Architecture – is promising. For despite a glut of recent critical press, EBA51 seems to point towards a more considered, viable approach to container architecture. But perhaps it’s a little bit of a false testing ground. For if some of the issues typically levelled at this type of scheme do become a problem for Frankie, Johnny and Nelly – cold, leaks, poor sound insulation – it’s fair to say these have been a feature of student dorms since time immemorial and are the kind of thing students have traditionally learnt to tolerate in return for having a place away from mum and dad. Added to this, each student is only ever likely to be a relatively temporary resident, not needing to make a permanent home there.
Looking at the bigger housing picture though, the architects believe that this kind of project does contain a pragmatic solution to the lack of affordable housing in Berlin and many other cities. It remains to be seen whether it is a solution that can really work long term but crucial to this approach are qualities which may be seen as the antitheses to the flashiness of pop-up – a low-key, carefully considered attempt at creating a solution to student housing designed to bed down for the long-term.
George Meitner is a photographer of architecture and landscape, working internationally out of Berlin. He regularly visits the UK, Greece, and Denmark for commissioned and personal projects.




