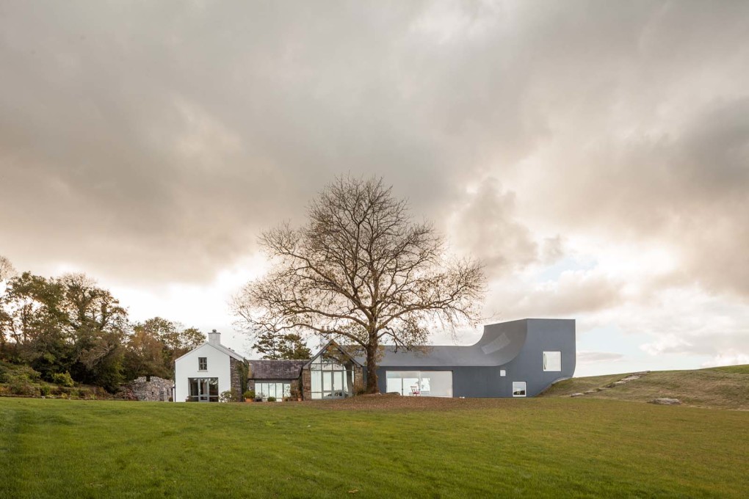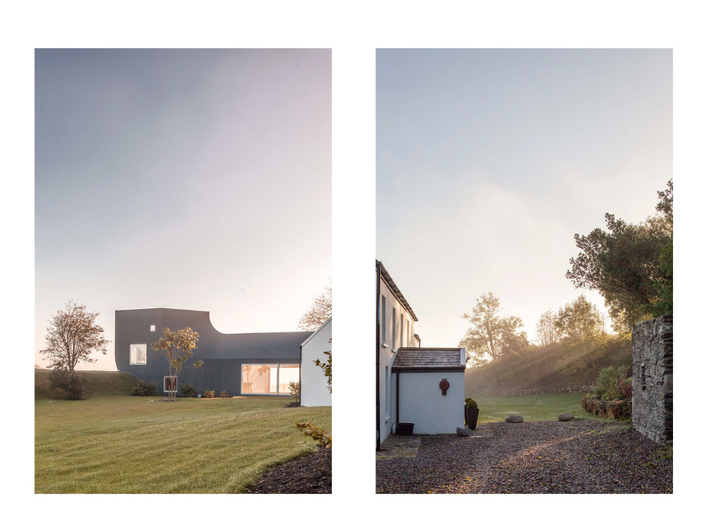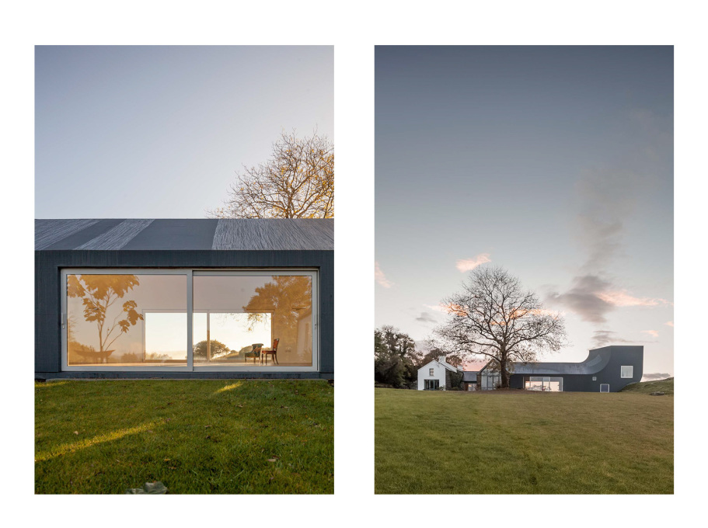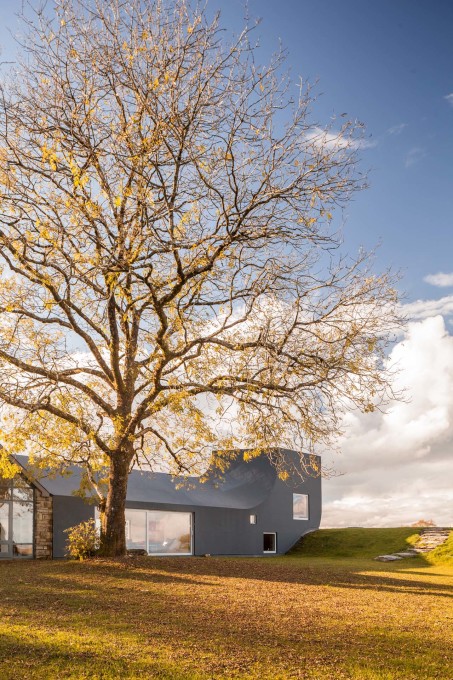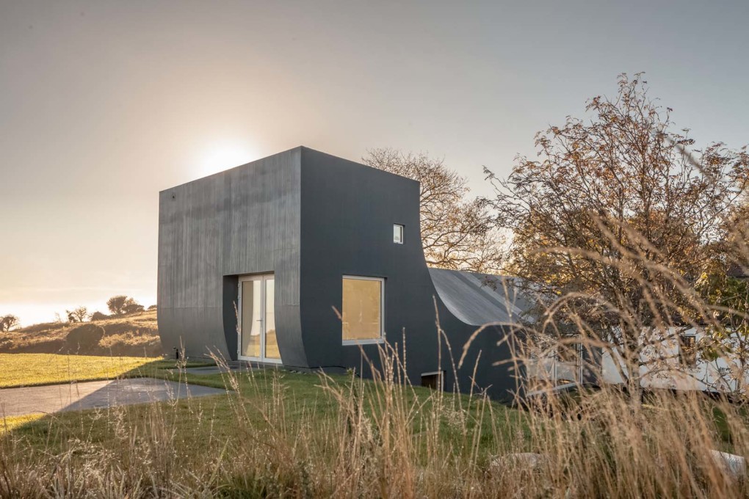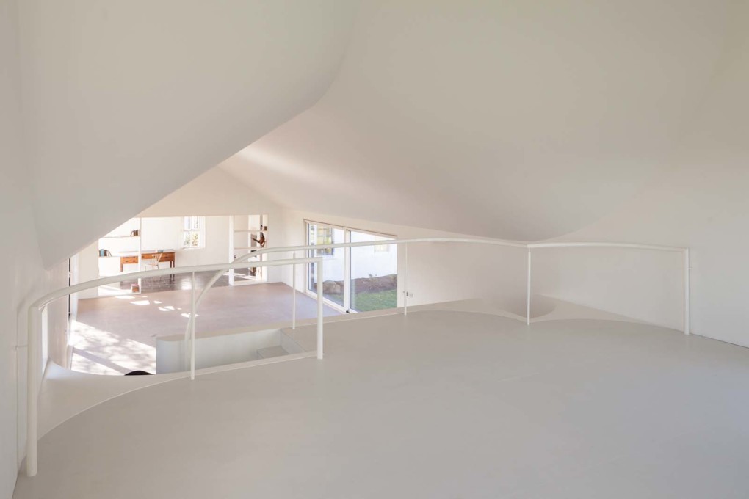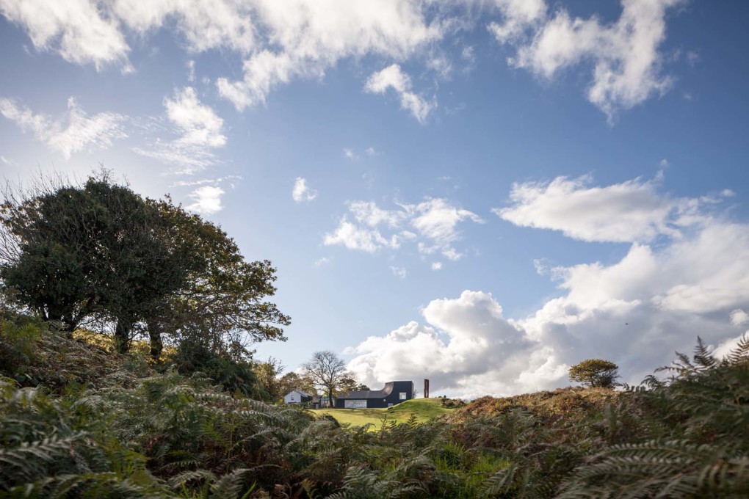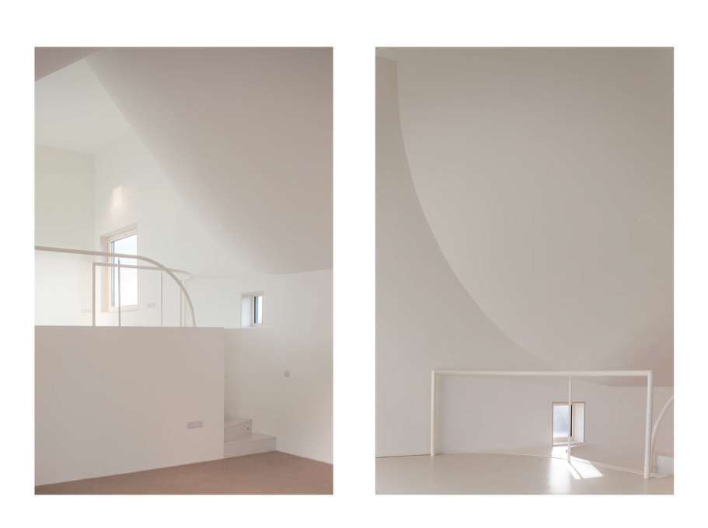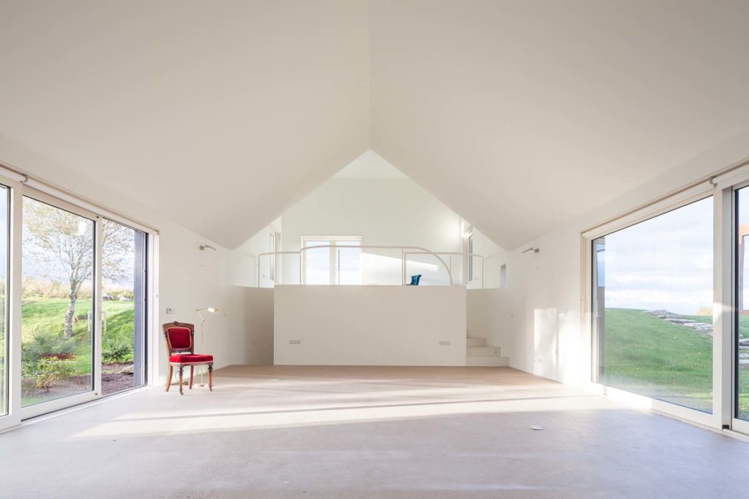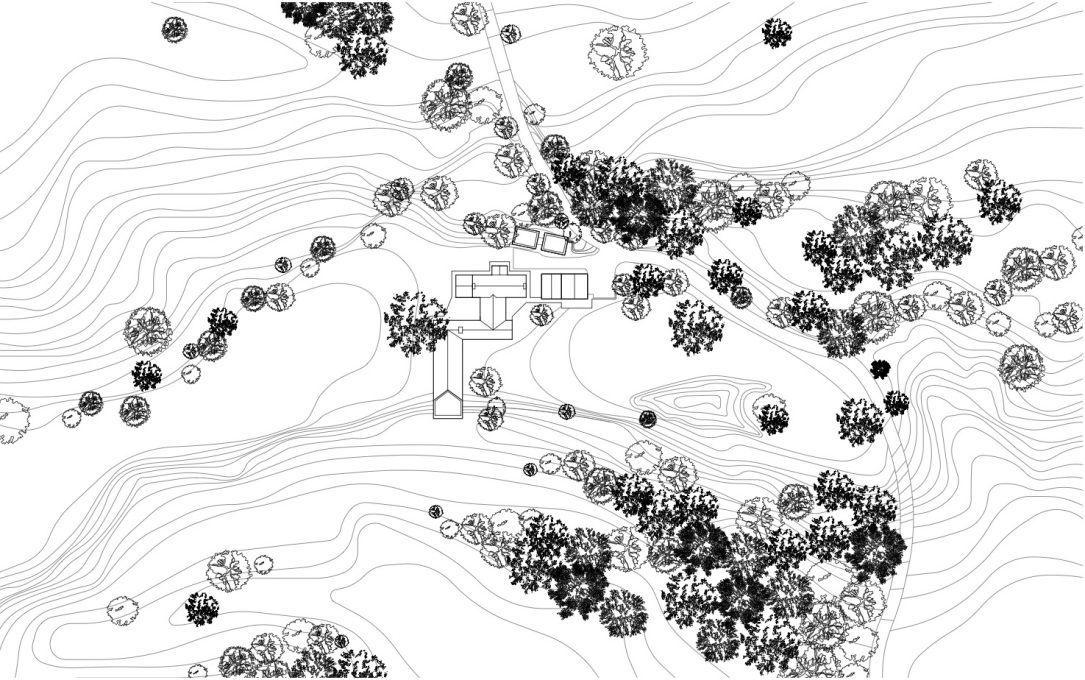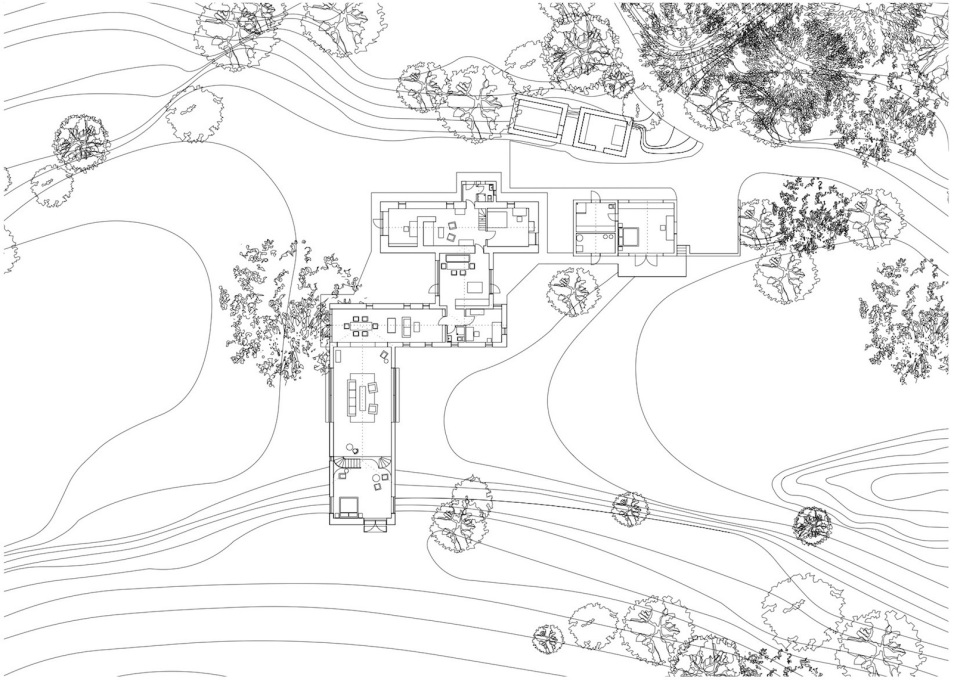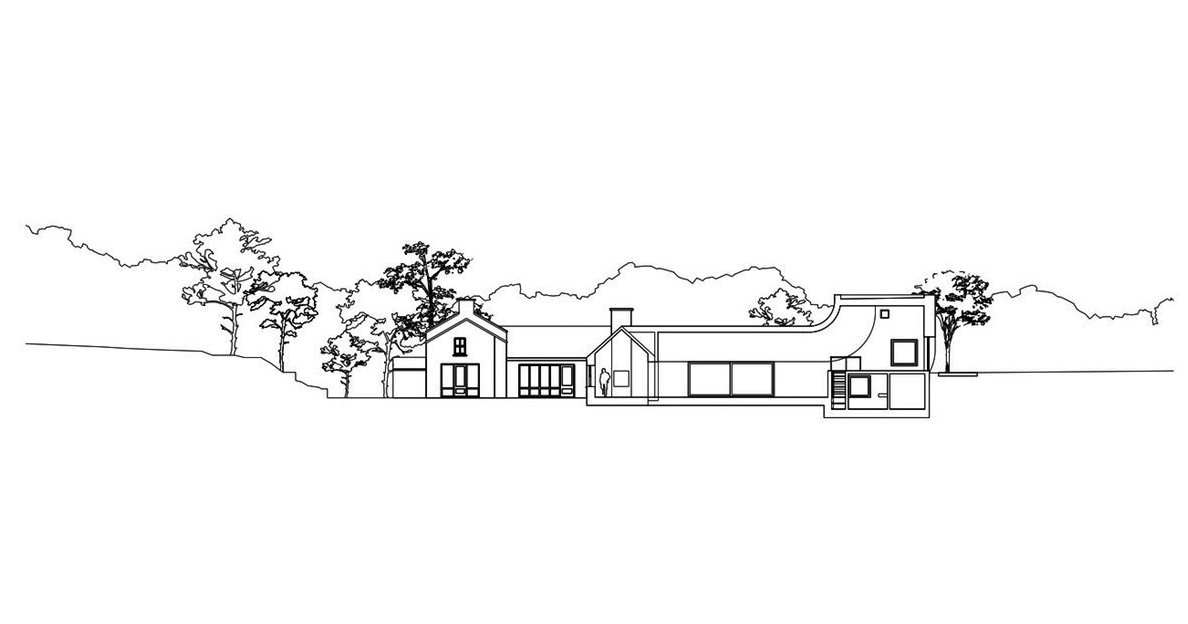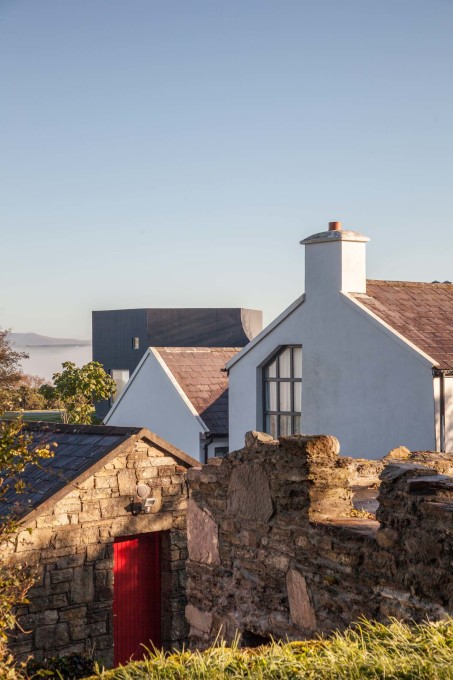A year ago uncube magazine reported on a spectacular new elephant house at Zurich Zoo by Markus Schietsch Architekten. While construction was underway in Switzerland, the architects were also working on a very different, private project in the Irish countryside. Sophie Lovell asked Markus Schietsch about his crazy house in County Cork.
This house in County Cork is extraordinary - what kind of clients commission such an amazing form? Are they locals? Is it a family house?
The clients are a German psychiatrist/neurologist and a psychologist. They bought the house in Ireland in the late 1980s and have spent several weeks a year there ever since.
What was the original building? A farmhouse?
Yes it is a farmhouse – a typical Irish cottage. The main house and the stables were renovated at the end of the 80s and connected with one another via a central kitchen space. The other buildings around it are the remains of the earlier living spaces that are now used for storage and for guests.
It appears really isolated in the countryside – what buildings and villages/towns are nearby?
The property stands on its own on a hill near a village called Inchigeelagh. The plot includes woodland, meadows and a little stream. The house lies sheltered from the wind in a little dell and has beautiful views of the Irish landscape.
Did you have a blank slate with the design or were the clients very specific? If so what were their requirements?
The owners wanted an extension of the existing house with a generous living area and a large master bedroom and bathroom. At the same time they wanted to extend the construction onto the neighbouring rocky ridge in order to take advantage of the spectacular views from the hilltop.
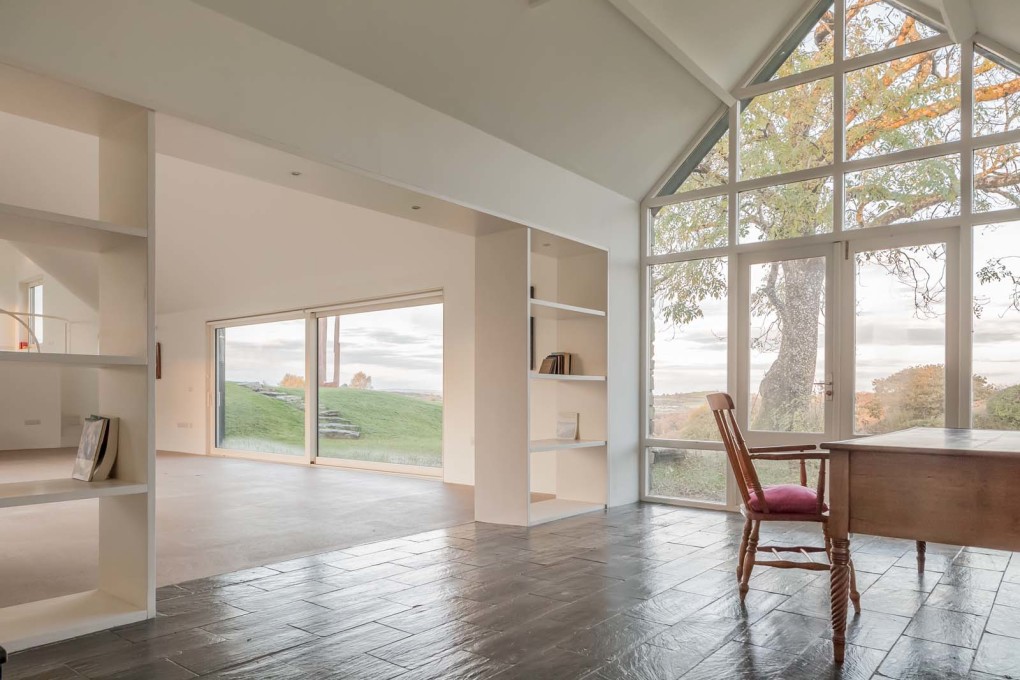
How did you arrive at this form? What were the inspirations for it?
The existing building ensemble is already very heterogeneous with its combination of different building parts, materials and design elements. The extension takes up the typical form of the existing house and carries it further into the ridge and eaves. Because the new extension needed to reach right up onto the hilltop, we decided on a sculptural deformation of the typology and simply bent the house 90 degrees upwards onto the lip of the hill.
Why did you choose a timber structure?
Using wood construction allowed us to realise the complex form of the house as simply as possible and to keep the building costs as low as possible. The form was achieved with a wooden rib construction, which means the walls and roof have the same construction principle. The wooden frame was then covered in plywood panels which could be easily bent into shape on site. As we were working with the form we noticed the similarities it had with boatbuilding, which then helped with some of the construction solutions.
Tell me about the liquid plastic coating of the skin – it is not what one would call a “natural” building material, why did you choose this?
We wanted the extension to come across as a sculptural whole. In order to achieve this, all the exterior surfaces needed to be clad in the same material. We also tried to radically reduce the details. Our research led us to liquid plastic, which allowed us to make the entire building weatherproof and waterproof with a single material. The advantages lie in the formal sculptural expression of the house and the high resilience of the material. You need dry conditions to apply the plastic however – which is seldom the case in Ireland.
Was this an unusual commission for your office? How do you see it fitting in to the other projects you have built in your portfolio?
We built the house in parallel with our Elephant House project in Zurich Zoo. For this project we were working with very complex forms that also happened to be double curved. As a rule we always try and find individual solutions for each of our projects that are suitable for the location, context and specific features of the place as well as the brief.
– Interview by Sophie Lovell
markusschietsch.com
Further reading: Jumbo Dome – join the elephants of Zurich Zoo under Markus Schietsch’s timber shell. From uncube issue no.30: Animal House.




