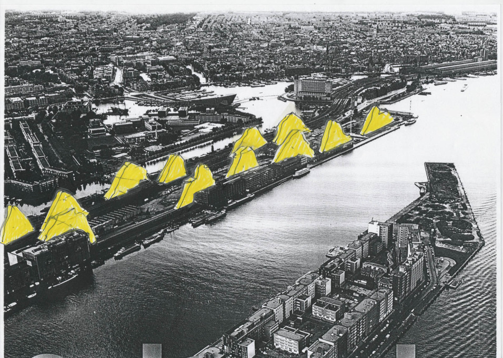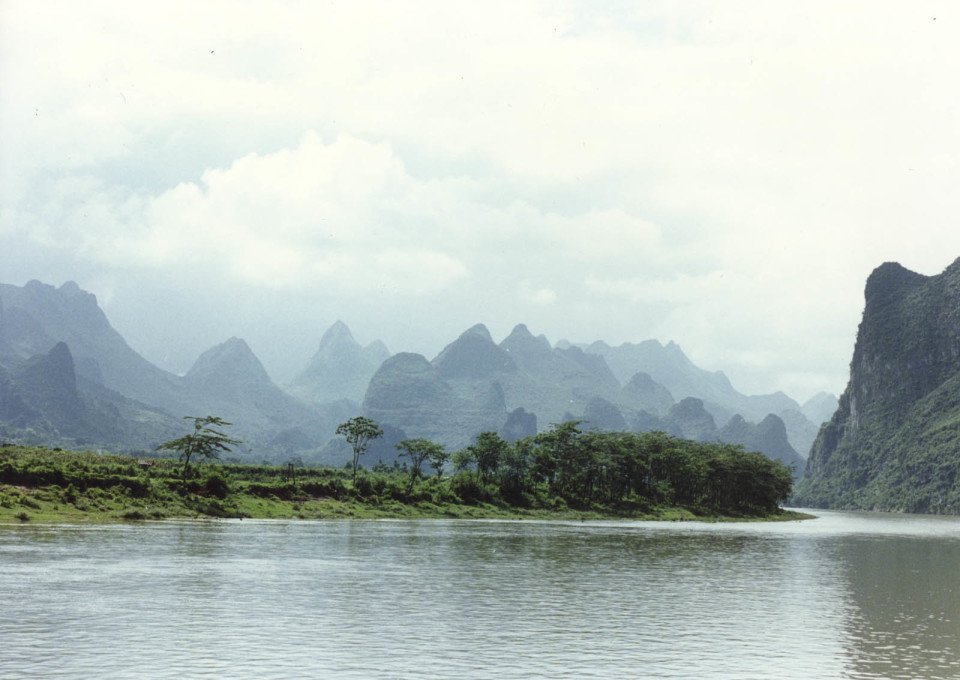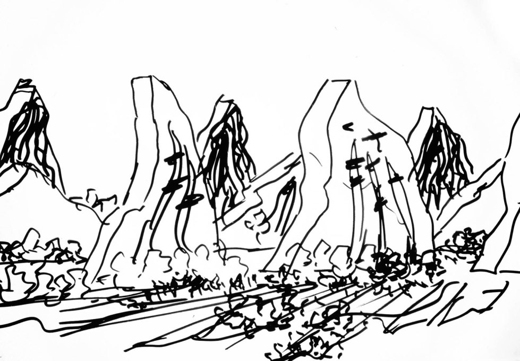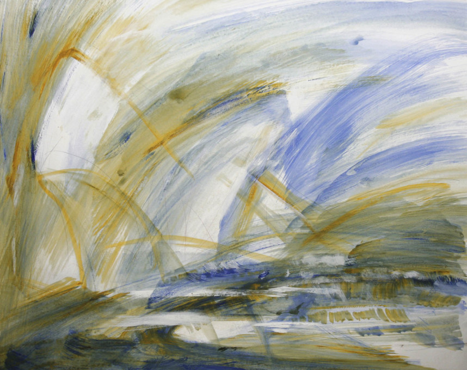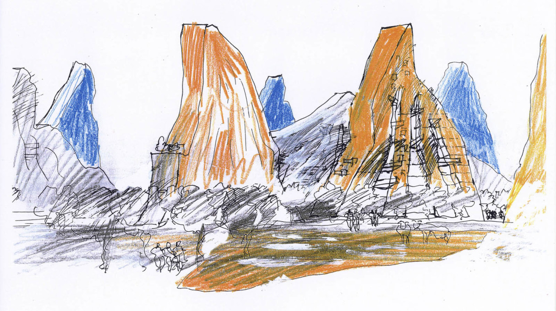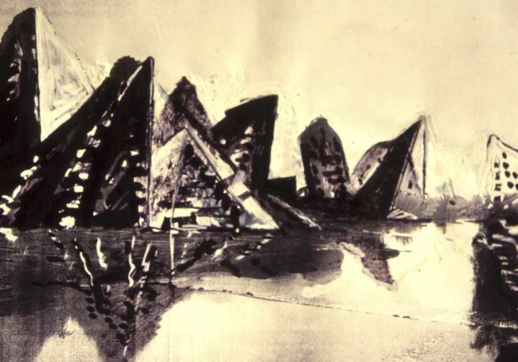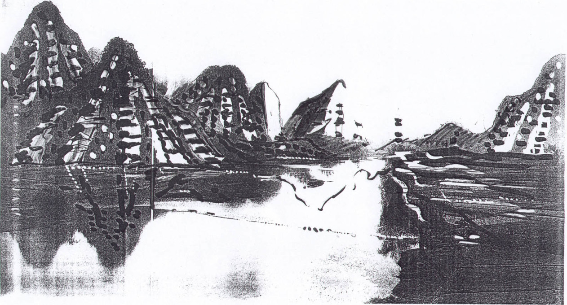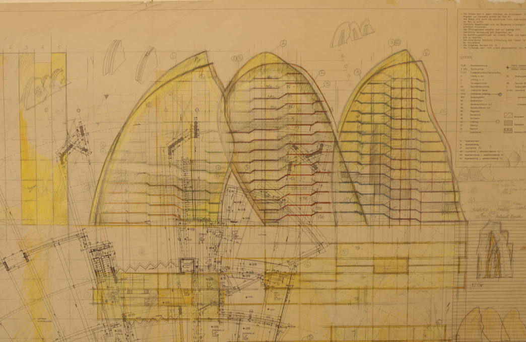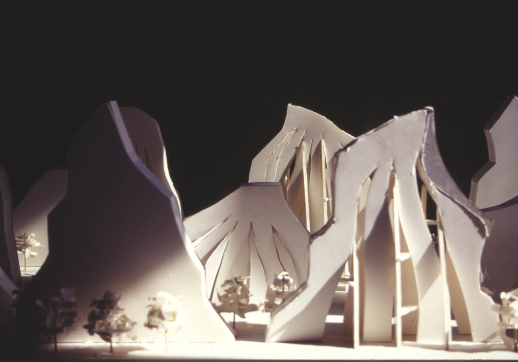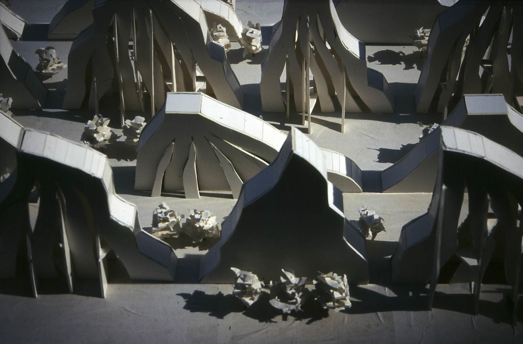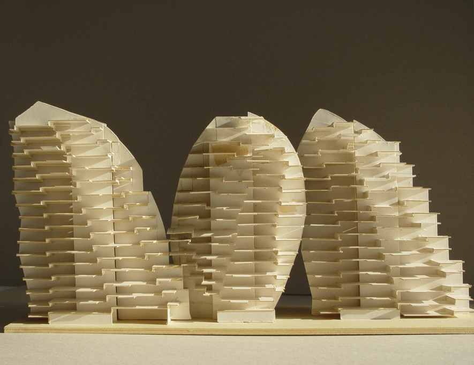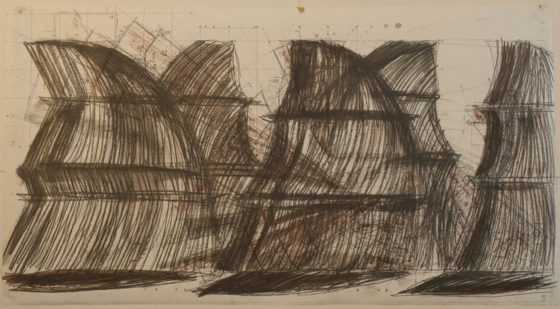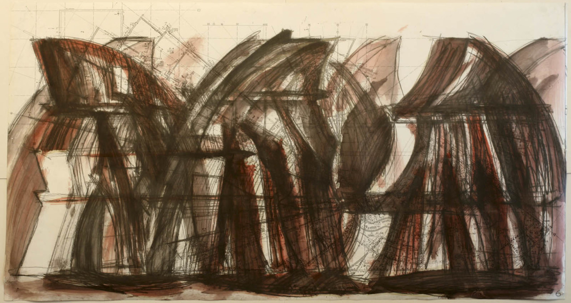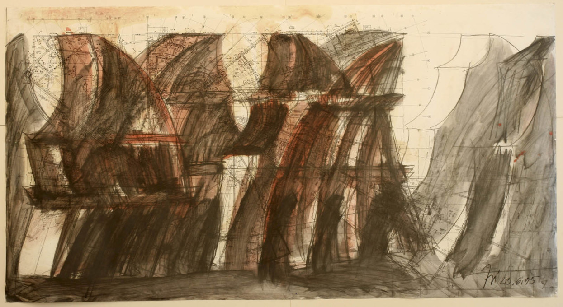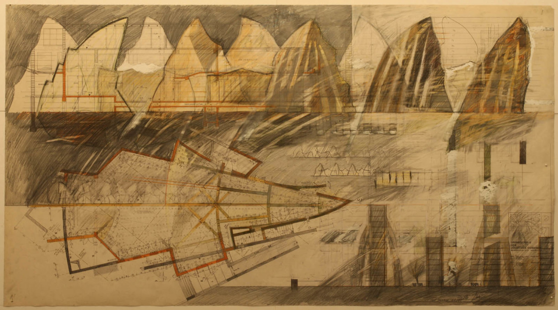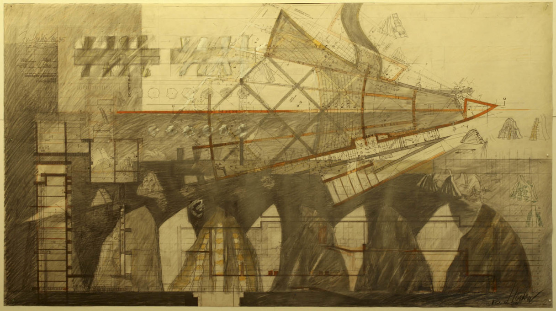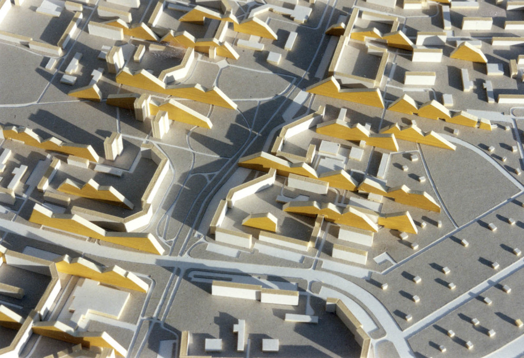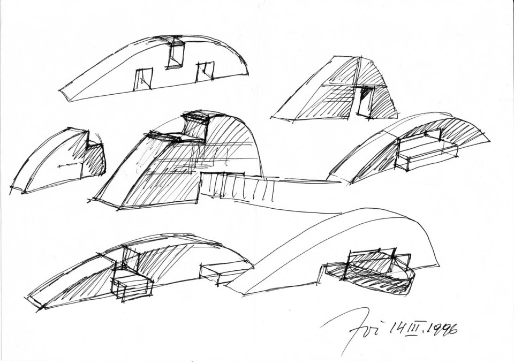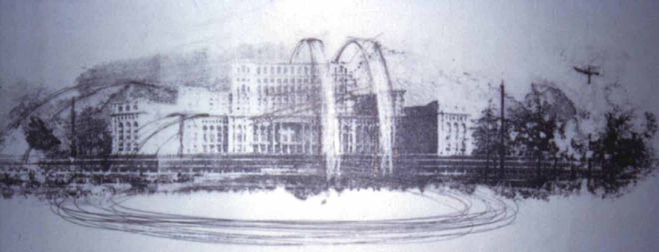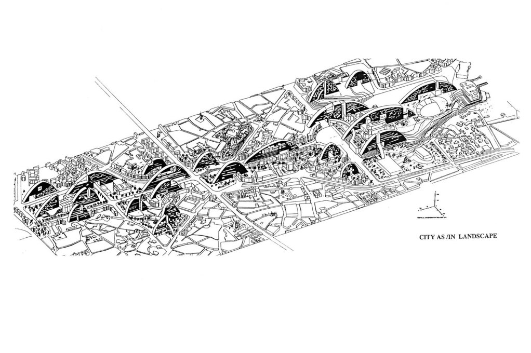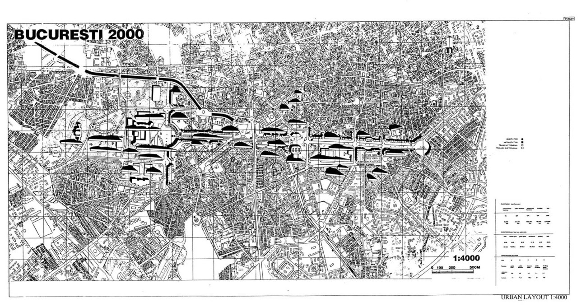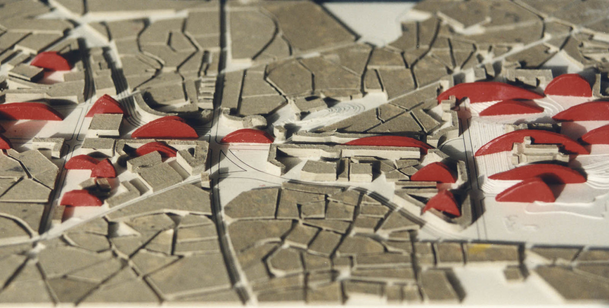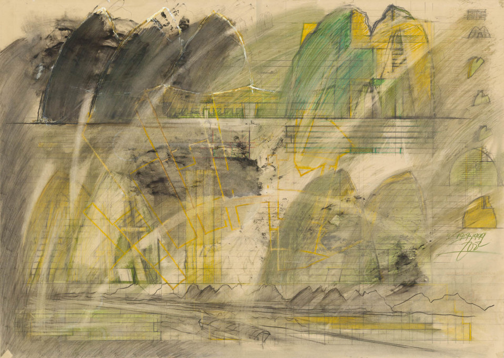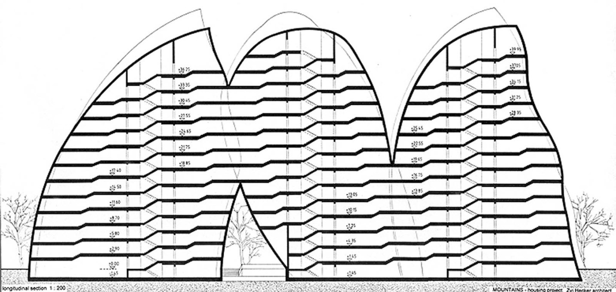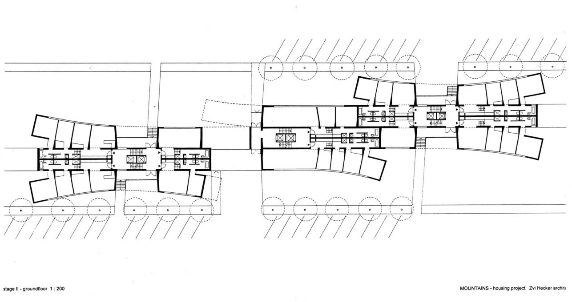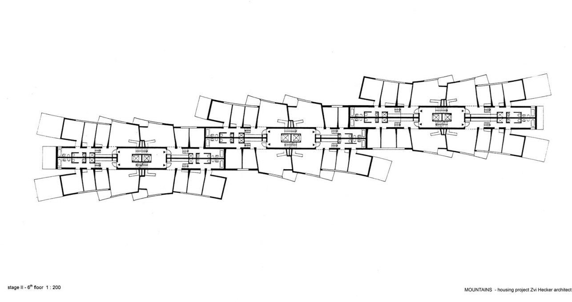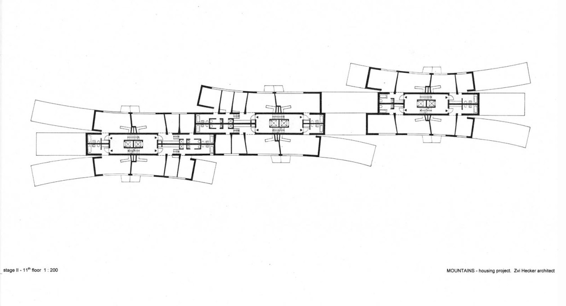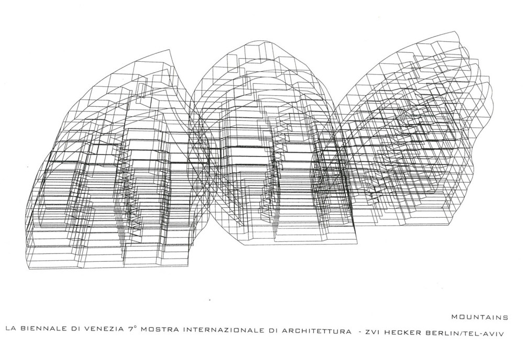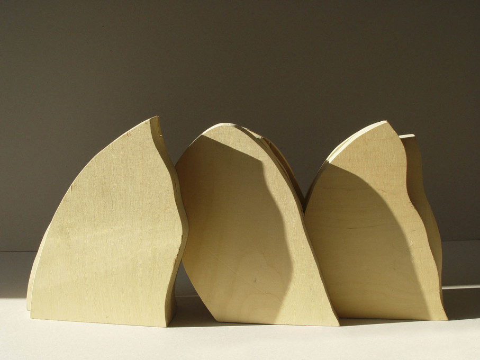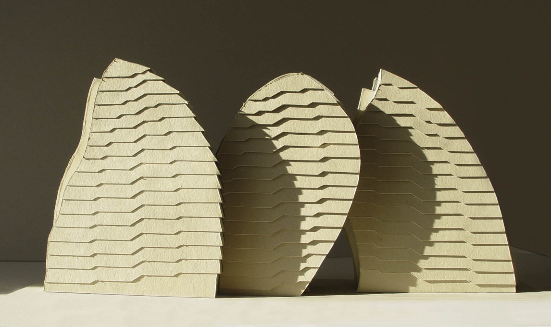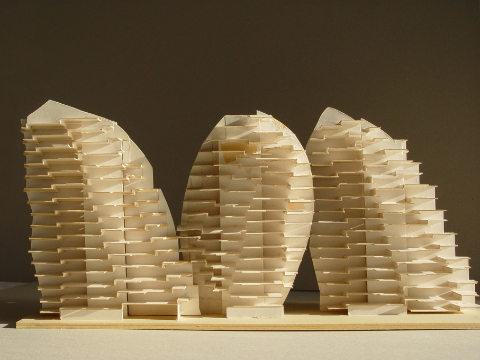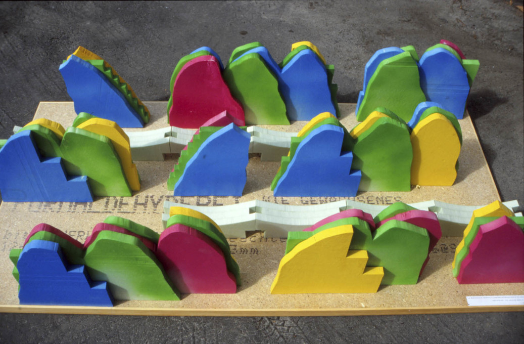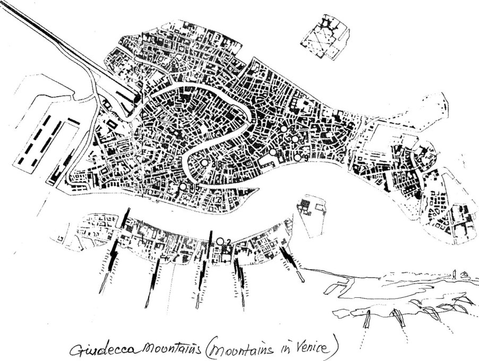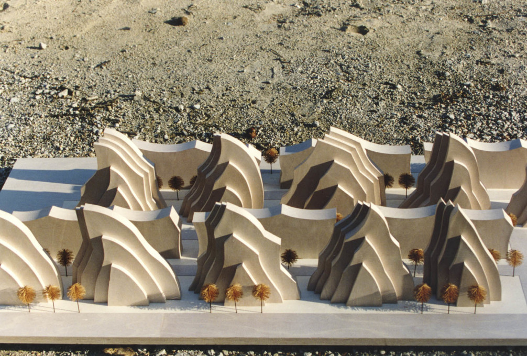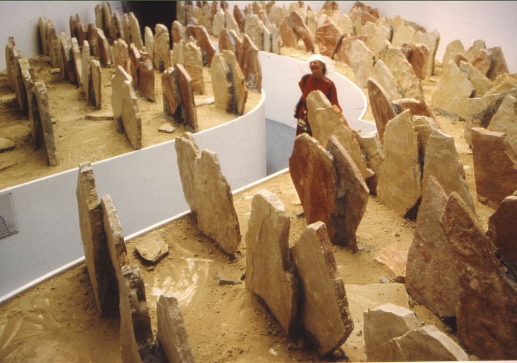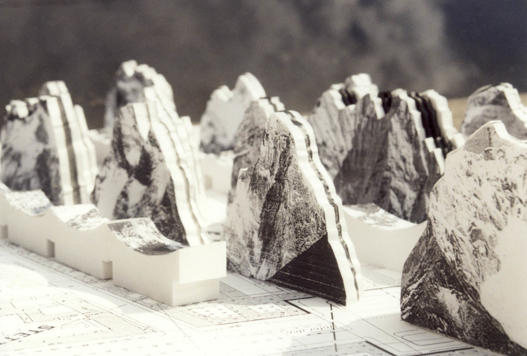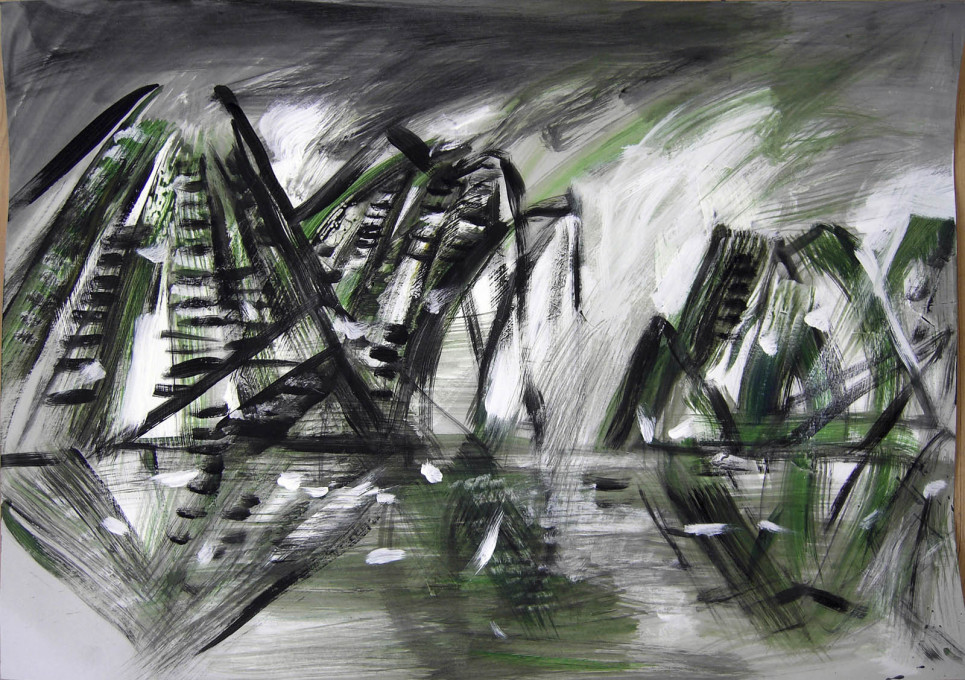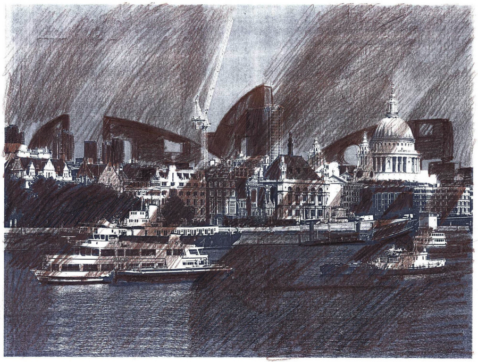While trawling his archives for our Zvi Hecker issue, uncube became entranced with the architect’s “Mountains”, an urban housing masterplan imagined for European cities from London to Bucharest and inspired by undulating natural forms. “The ‘Mountains’ project doesn’t imitate Nature, but mimics it” argues Zvi, who sought to introduce a new paradigm for grand ensemble housing projects that rejected the rectilinear and the monolithic in favour of the organic. Despite its soaring ambitions, the project has not yet made it to fruition, so for now allow uncube to take you through the peaks and valleys of the “Mountain” housing story.
Zvi Hecker first introduced this project proposal in 1994 for the “Green Heart of the Netherlands” competition in Rotterdam. As well as mimicking the asymmetrical arc of a mountain, his housing units would serve to define the frontier of the city, much like the natural borders created by mountain chains and hills at the backs of cities such as Kyoto and Santiago de Chile. The formidable structures would provide high density residential units with the aim of constructing a new type of environment and “to provide different living conditions within this environment”.
Hecker’s proposal was unsuccessful in Rotterdam but undaunted he has continued to create various adaptations. In 1996 he submitted a version for Bucharest, Romania at the “International urban planning competition: Bucharesti 2000”, this time with a line of “Mountains” traversing the centre of the city and forming an arched skyline.
Still unbuilt, still unperturbed, Berlin was the next city to host Zvi’s summits in its imagined sightlines; this time with sharper peaks contained in the eastern neighbourhood of Marzahn. And so it continued, with plans for London, Amsterdam and Achtkamp and an alpine installation for the 2000 Venice Biennale, each one rising and falling like the very forms they hoped to replicate.
As Hecker himself notes, “housing as a subject of interest…diminished over the eighties and nineties”. Perhaps the return of housing to architectural discussions will signal a re-emergence of Zvi’s mountain range and the eventual realisation of the project, taking it from the Sisyphean to the spectacular.
For more, both built and imagined, from the oeuvre of this visionary architect visit uncube issue no. 41: Zvi Hecker.




