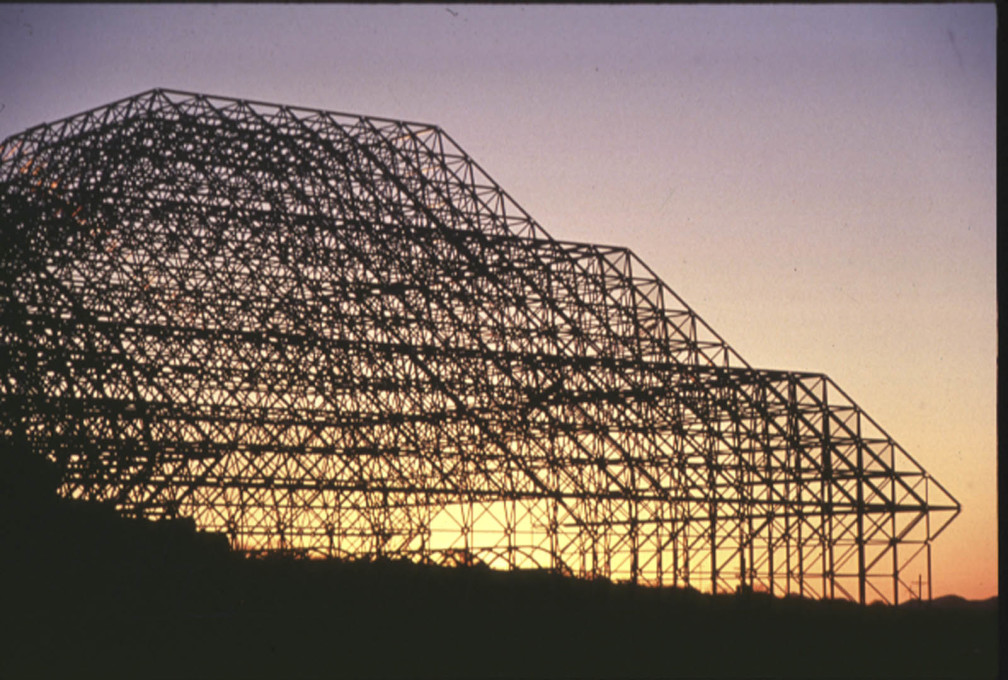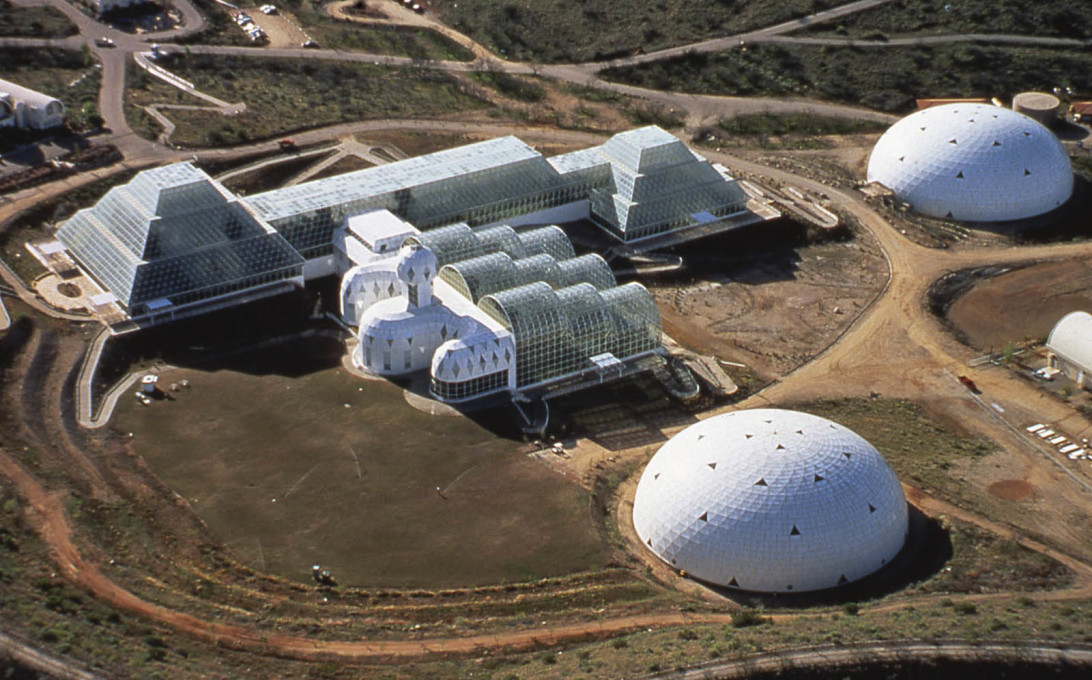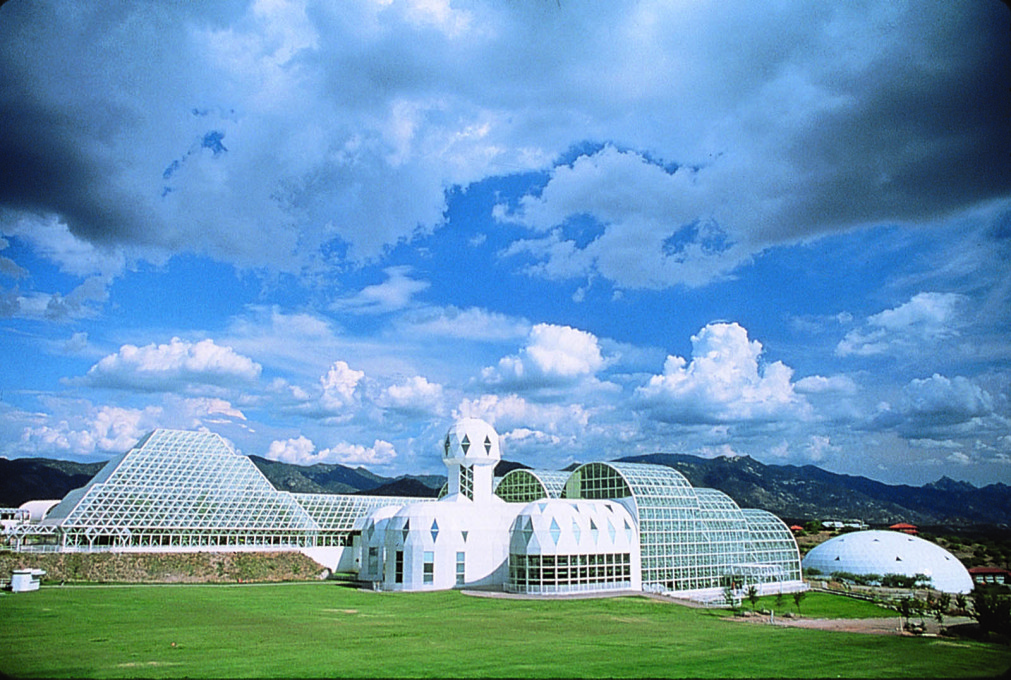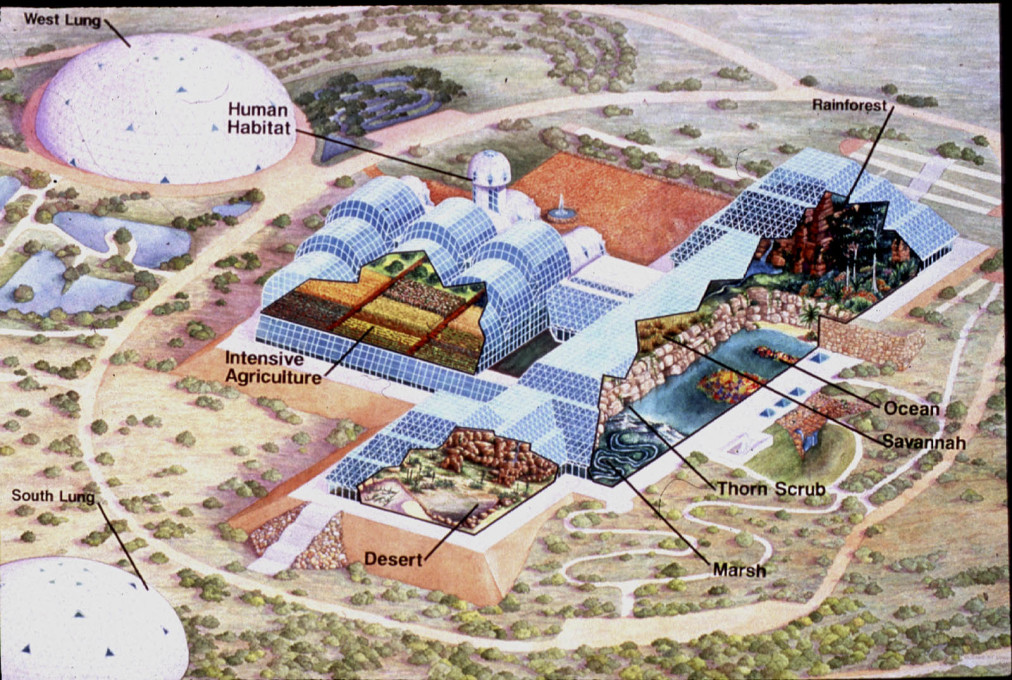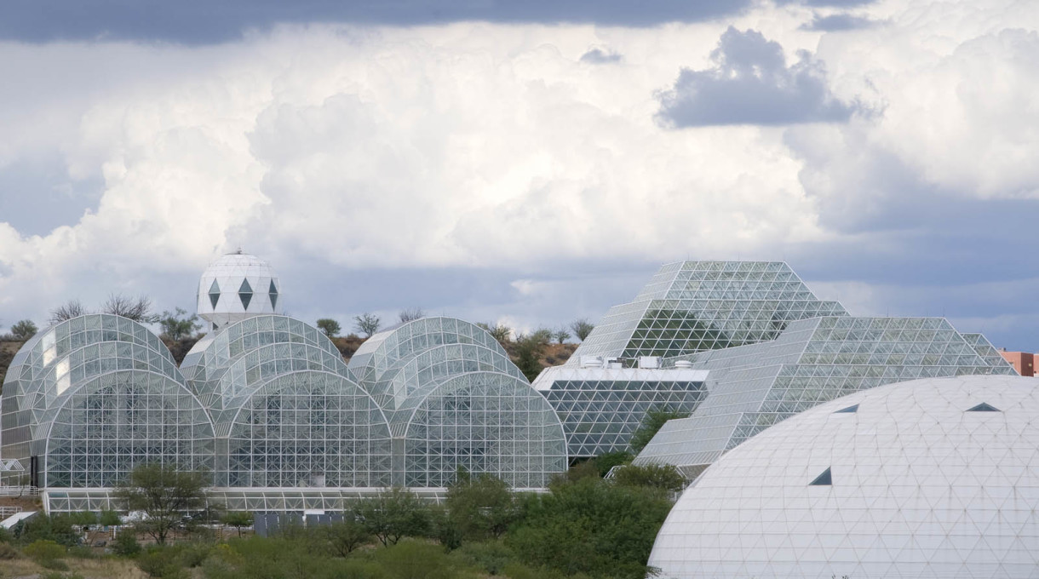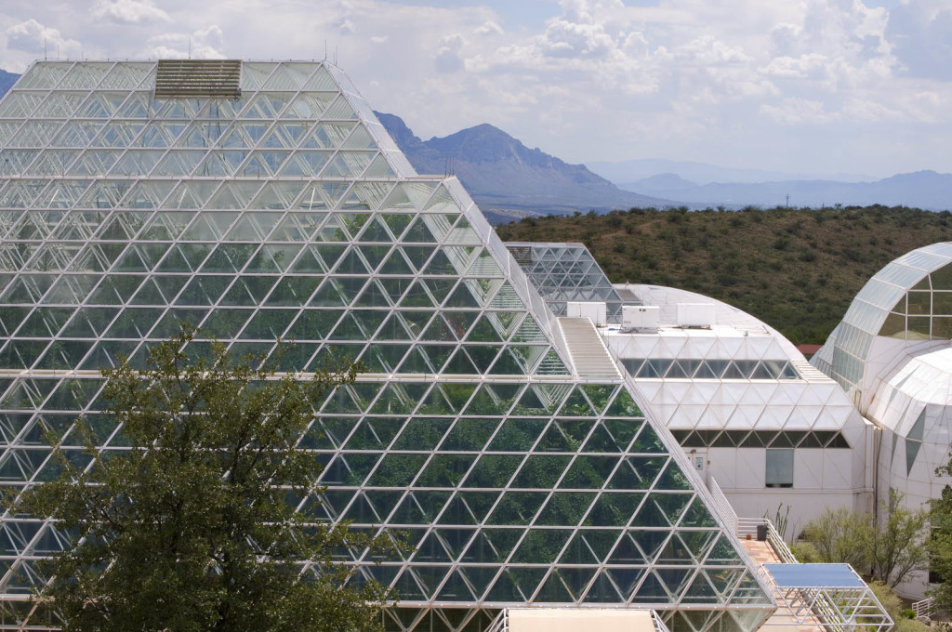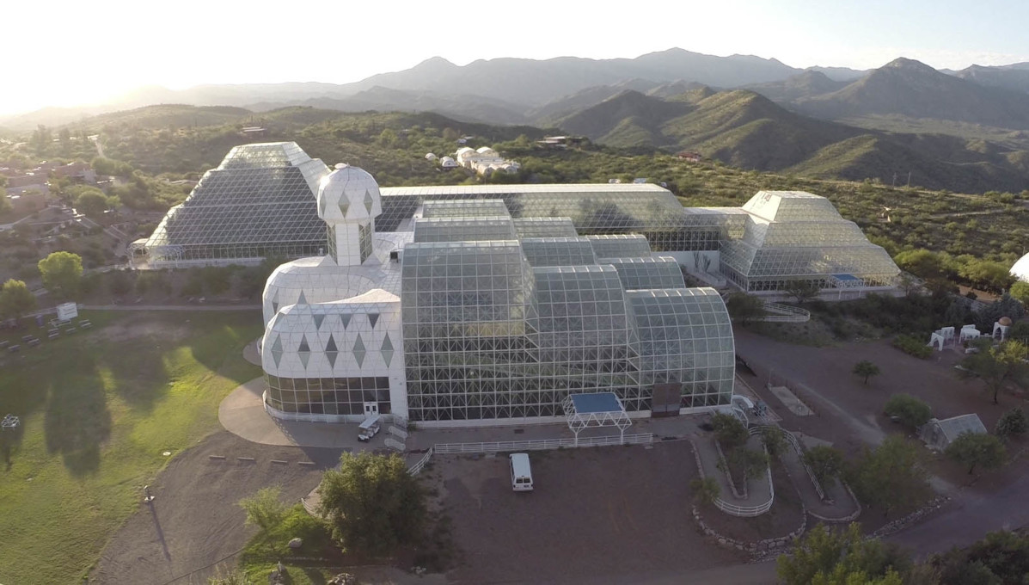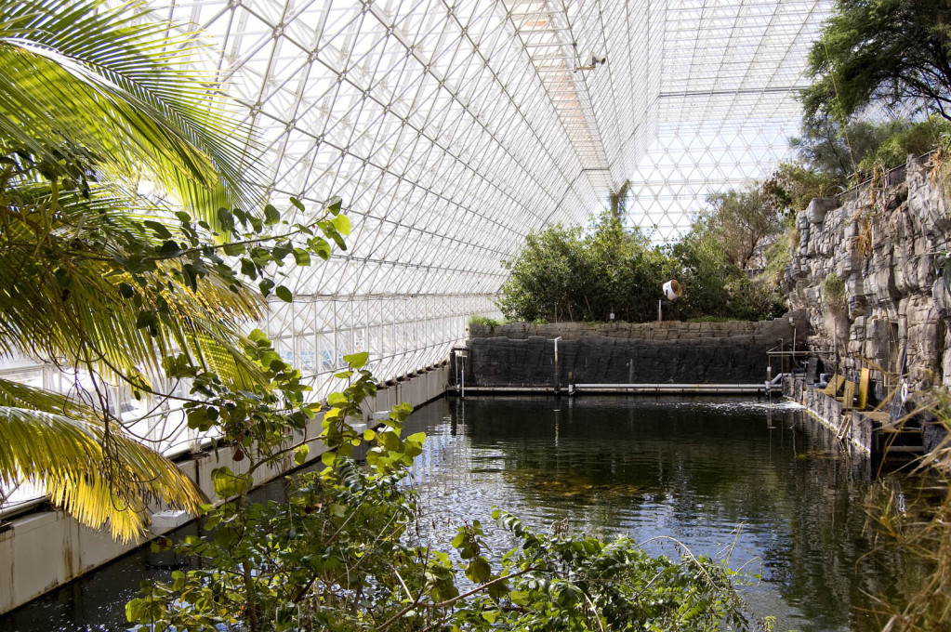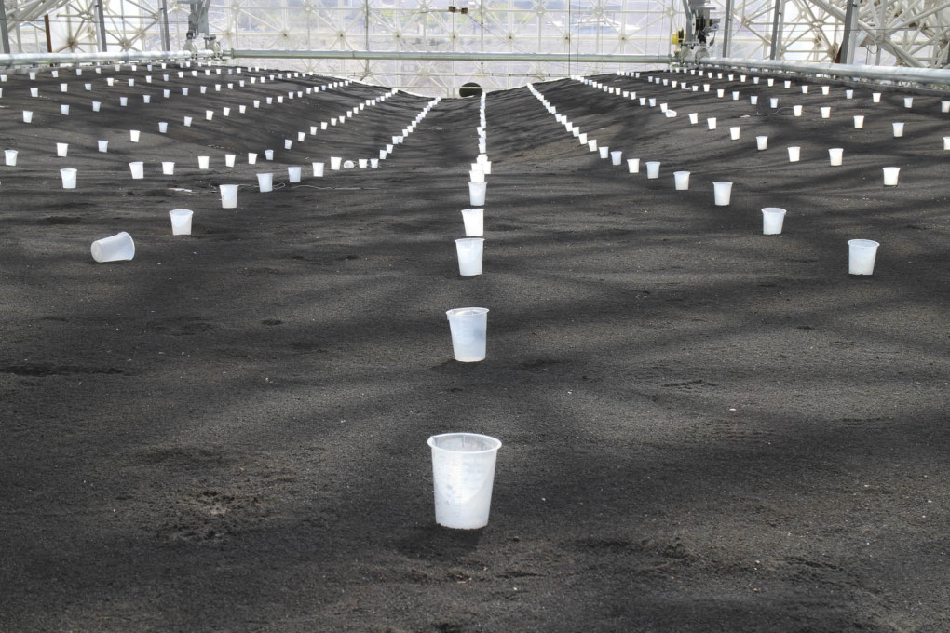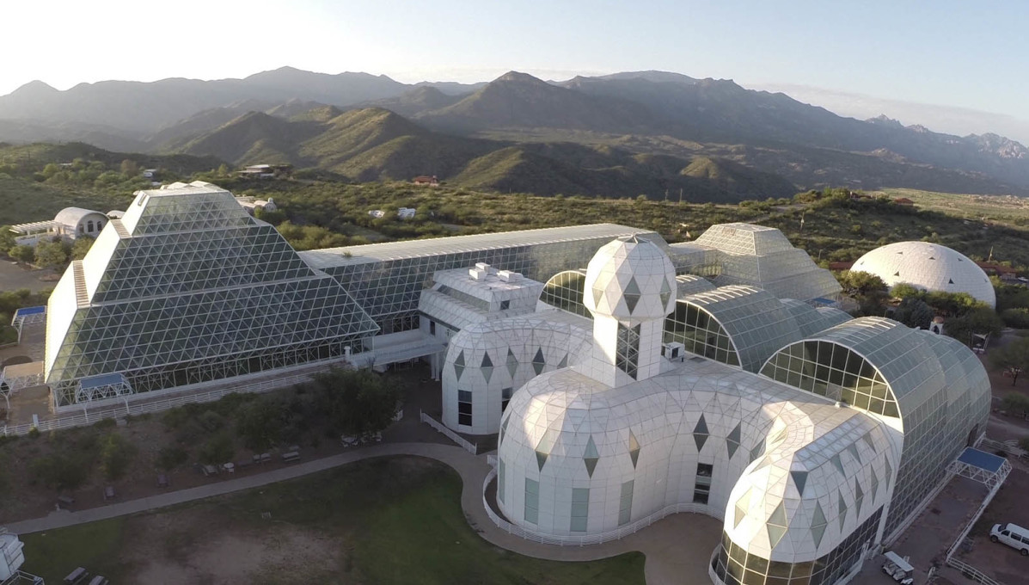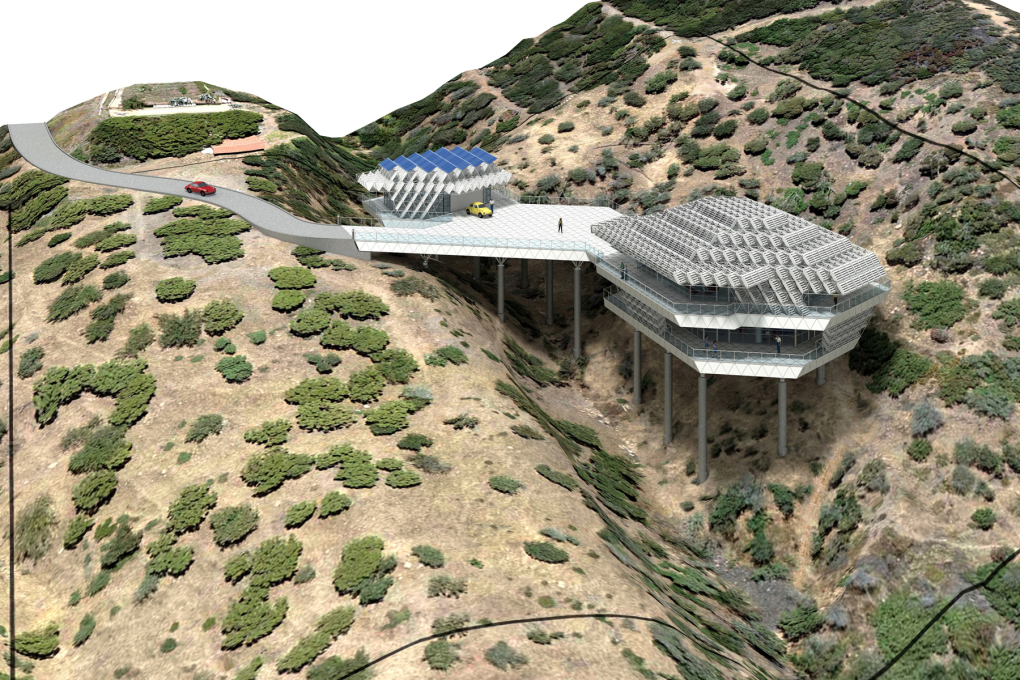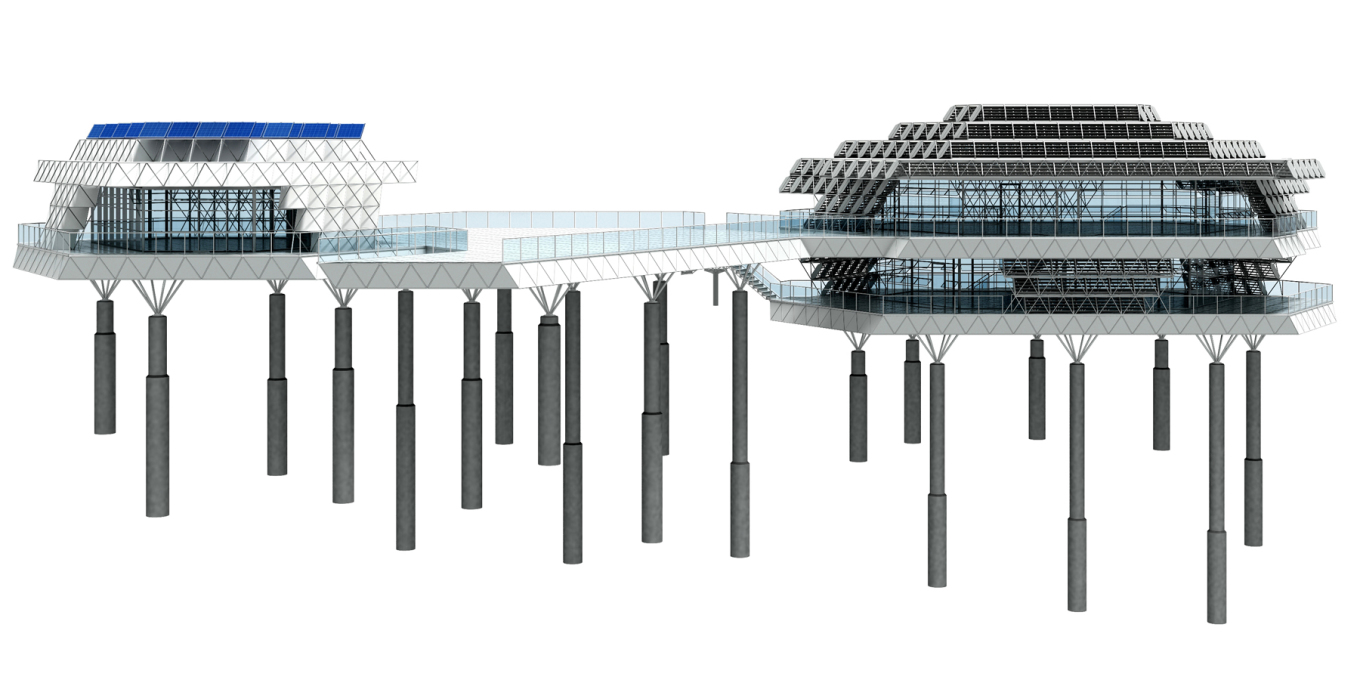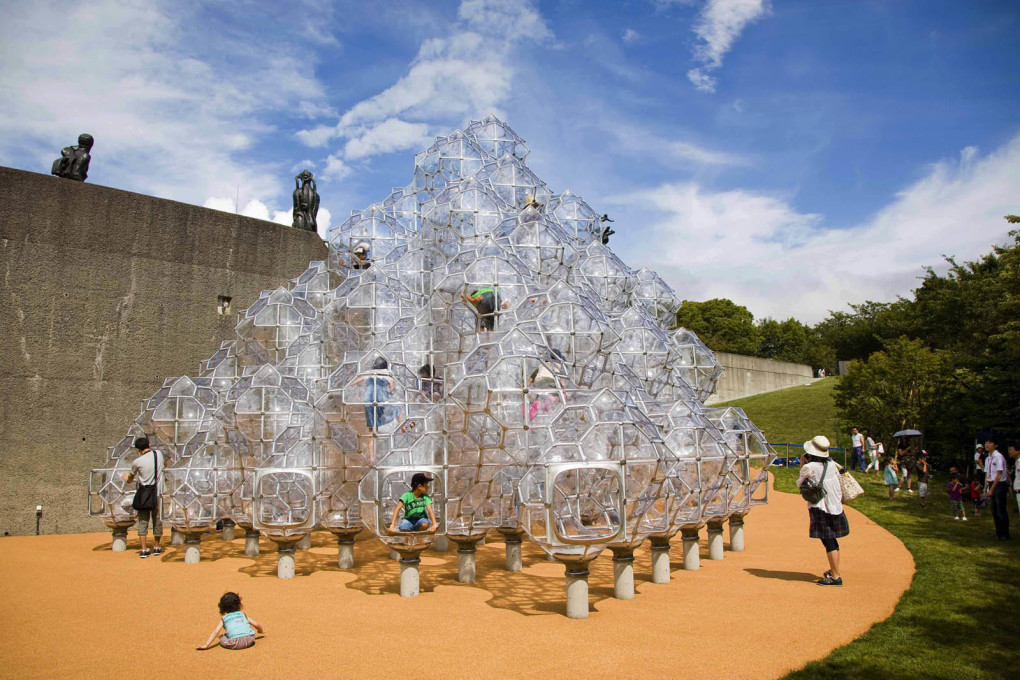The product designer and inventor Peter Jon Pearce lives and works in Malibu, California where he has spent his recent years developing a concept for a net-zero energy residence. After graduating as a product designer from the IIT Institute of Design in Illinois in 1958 he went to work for the Eameses before setting up his own practice in 1961. He has also worked with Buckminster Fuller, but is best known as the man who designed the structure and cladding for Biosphere 2 in Arizona. With seven million cubic feet of airtight space, this is the largest closed ecological system ever created. In the early nineties a crew of inhabitants attempted to live and grow food long-term in the giant, sealed, self-sufficient bubble – the lessons learned there don’t bode well for would-be Martian colonists. Here are extracts from a conversation architect Laura Foxman had with Pearce about his life and work.
How did you get from product design and working on chairs for Charles and Ray Eames to Buckminster Fuller and complex geometries?
I became very involved in the study of crystallography and spatial geometry. I studied this material on my own, having never had any courses in chemistry or biology in high school or college. After meeting Konrad Wachsmann at Charles’s, I became aware of a book he wrote called The Turning Point of Building, which was published in German around 1958; and later translated into English and published by Reinhold. I bought a copy and read it cover to cover. I then continued studying the work of Bucky and Konrad – Bucky in particular.
Then you ended up working for Bucky Fuller, editing his book on Synergetics in the mid sixties. What was that experience like?
Bucky had all these transcriptions from lectures he had given. He identified these as a sequence of chapters that would become the basis for the book. I went through and edited them. I also travelled to Southern Illinois University, Boston and New York – visiting various archives. Bucky had archives all over the place. During this process, I learned more about the depth of Bucky’s ideas and was continuing my own work. I gave papers in crystallography, morphology, biological form, metallurgy and other fields, which led to a certain scepticism about some of Bucky’s assertions and an increasing appreciation of the limitations of his ideas.
Are there particular concepts or theories of his that you find relevant today?
First of all, I think he is a great metaphorical thinker. I found that his synergetic geometry is limited in terms of real geometric substance. He attributes meaning to it in the physical universe, which works as metaphor, but not as real science. What I find deeply profound is some of his early work. In 1927-28, he proposed the Dymaxion House, which is this hexagonal structure hanging on a column, pylon, if you will. Although one could critique its merits as a piece of structural design or architecture, it offered an extremely bold hypothesis. It gives the rest of us permission to set aside sentimentality and the baggage of convention in suggesting what residential housing ought to look like and be.
Another thing, which I think is deeply profound, has to do with the geodesic dome – not that the geodesic dome in and of itself is particularly significant. What’s important is that Bucky showed that there are structural principles that are scale independent. He showed that the same structural principles hold true with tiny little and huge giant domes. You can also see some of these same principles at work at the microscopic level. They are patterns of least energy, which is the paradigm that one derives from studying natural structure. He didn't use this term, but it's what I call strength of geometry. He showed that shape is the primary determinant of structural performance.
Most of your work with your own company, Pearce Structures, can be understood as kit-of-parts, what does it mean for you to conceive and strategise projects based on modes of assembly and labour?
I tried to think my way out of this when I was young. My explorations were modest undertakings – included furniture that could be assembled by the customer. This was pre-IKEA. You produce something by some simple automation – a kit-of-parts if you will – and then ship it and the customer assembles it. That was a way of dealing with assembly without addressing the question of labour in a factory setting. When the scale gets to a point where you can't do that anymore, you get to building-scale structures. One of our rules was human scale components. A structural component had to be limited in weight and size so that an individual could pick it up easily without straining his back.
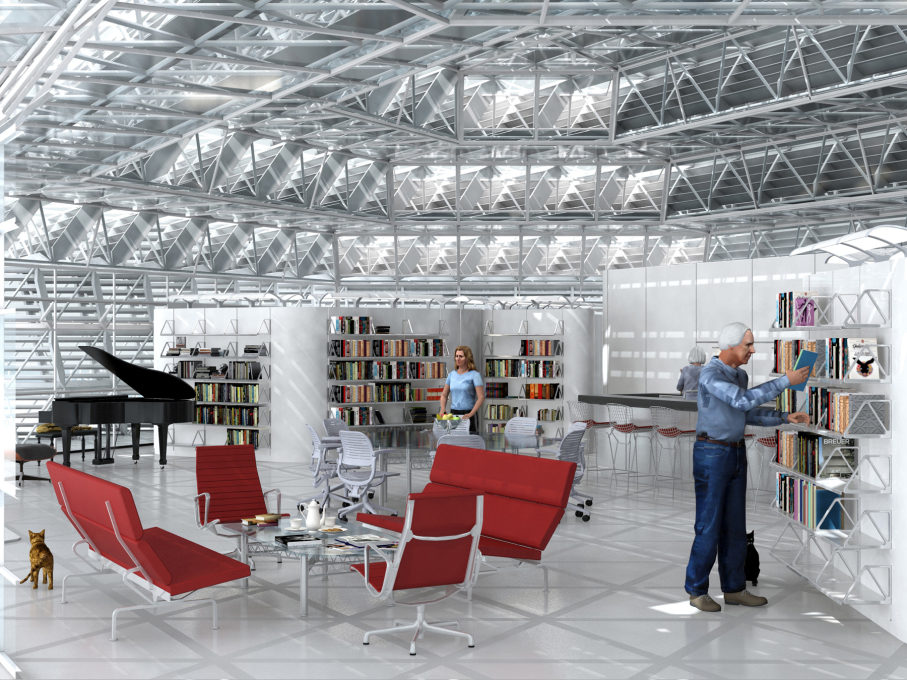
With respect to your genealogy – your proximity to Eames, Fuller, Wachsmann – how do your strategies of assembly and prefabrication relate to theirs?
I didn't know about the Eames House when I went to work for Charles. The house was a revelation. I can see how this is made, I can see the parts, I can see the fasteners. The mythology of the Eames House, which is somewhat accurate, was that it was built out of off-the-shelf industrial components – I-beams, pre-fabricated trusses, iron casement windows and so forth. It was kind of half true because it was using those components, but they did have to be modified to fit into this conception. Where my approach differs is that all my prefabricated structures involve purpose-built, purpose-designed components. In other words, none of my components are off-the-shelf. They are all designed specifically. In that sense, they are radically different.
What was it like working on the Biosphere 2 project?
When we got the project, I got my staff together and said: the good news is that we got this project and the bad news is that we got this project. That project was full of good and bad news. We started by doing some feasibility studies relative to the building shapes and structural solutions. The client conceived some particular configurations for what they called Biomes – a Wilderness Biome, Agricultural Biome – and domes, which they called Lung Domes. We looked at these and suggested some refinements, improvements. We didn’t alter their basic footprints. Their overall shapes ended up being close to what they envisioned.
Had you ever attempted anything like this before?
Originally we weren’t doing the glazing, only the structural system design and manufacturing. The Biospherians, as they were called, kept going to major companies that do big skylights and atriums. They kept coming up with these conventional glazing solutions that would keep the rain out, but were not airtight. Engineer John Groh worked on the project through the University of Arizona. He was part of an environmental research lab that was a consultant for the project. He called me and said: Peter, you’ve got to work on this problem. We can’t find anyone who can solve it. I had done only one glazing project before that. I came into work one Saturday and conceptualised the solution. It seemed reasonable. I ran it by some colleagues but decided not to try and sell this idea to Biosphere until I could prove that it worked. We built a glazed unit that modelled the solution. It was twelve inches by twelve inches. We put it together and pulled a vacuum on it to see how long it would hold air. It held air forever! It didn’t leak. We thought this was promising. So, then we build a larger segment using actual Biosphere prototype components, which instead of twelve inches, was about twelve feet square. We built this big platform in our shop, built the structure and then created a vacuum system. We pulled a vacuum on this whole volume, which was about as big as a room. It didn’t leak. We negotiated a glazing contract and that was that. The project kept expanding.
What else did you design for the Biosphere 2?
We designed this thing called the Habitat, which is this kind of Islamic-looking tower with a dome. There was a library in the little dome at the top. We made the domes and a steel cladding system as well. At the end of it we needed more money because they kept making changes along the way. We needed someone full-time just tracking change orders, which we weren’t able to do. We didn’t have the budget for that. It got pretty hairy at the end, but it was grand. The Biosphere created our fame and also our demise. We had built this organisation and then ended up a million dollars short. Five years later we were out of business, partly because of that.
Tell me a bit about the Pearce Ecohouse that you have been designing for some time now.
It’s intended to be a net zero energy house and made out of steel, glass and aluminum. It’s built around the concept of a climate management canopy, which is based on the idea that the biggest consumer of energy, especially in Southern California, is air conditioning. The thing that makes buildings warm is solar radiation. The idea is to intercept the solar radiation so that it never reaches the building envelope. The building enclosure is in shade during the hot months and in sun during colder months. This is accomplished with a louvre scheme built into an exoskeleton, which holds up an all-glass enclosure with operable windows. Taking a cue from the Dymaxion House, we have tried to set aside all preconceived notions about what a house ought to be, all sentimental concerns. The design is a solution to a problem, bringing to bear everything I’ve learned in the last fifty years.
– Laura Foxman is a registered architect in New York and founder of her own interdisciplinary architecture practice weareallcollage.com.
Further reading: For more building with biology and Bucky, get “Frei” with uncube No.33: Frei Otto.




