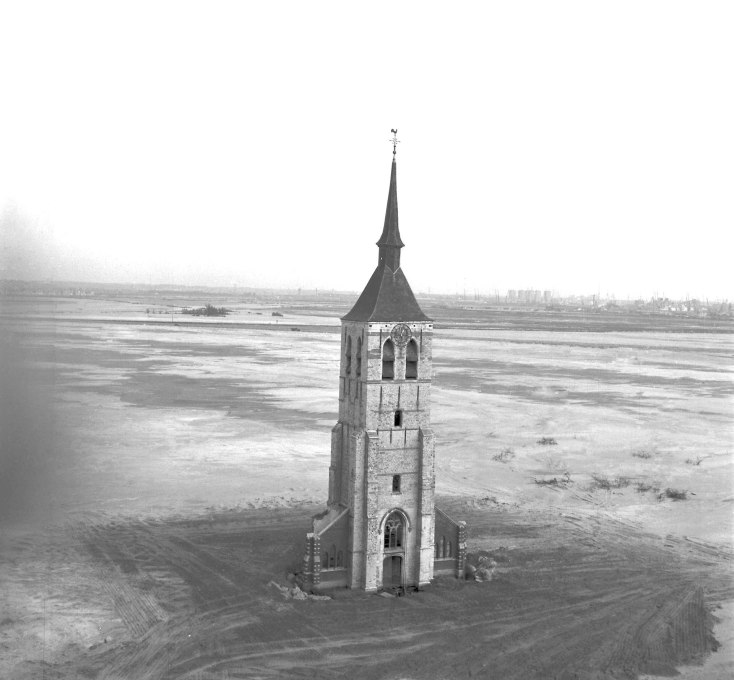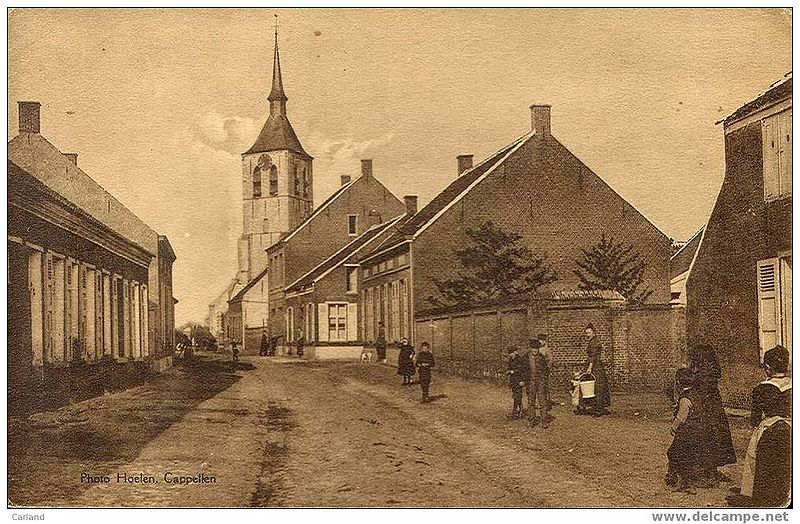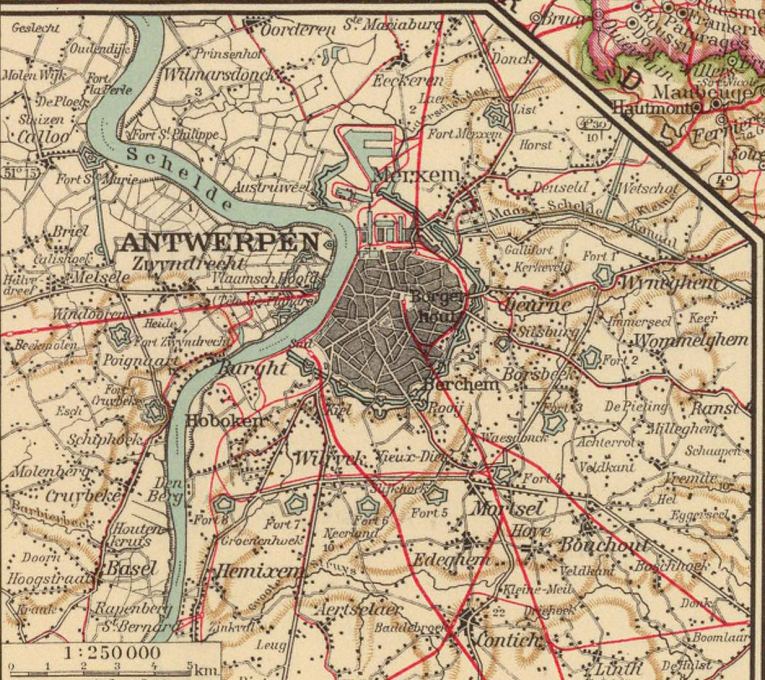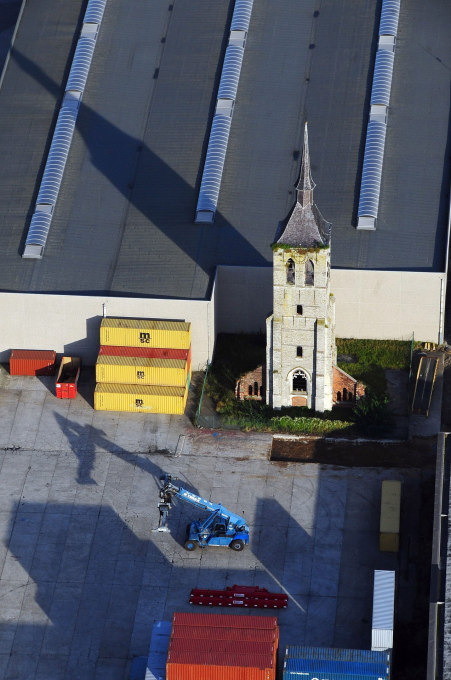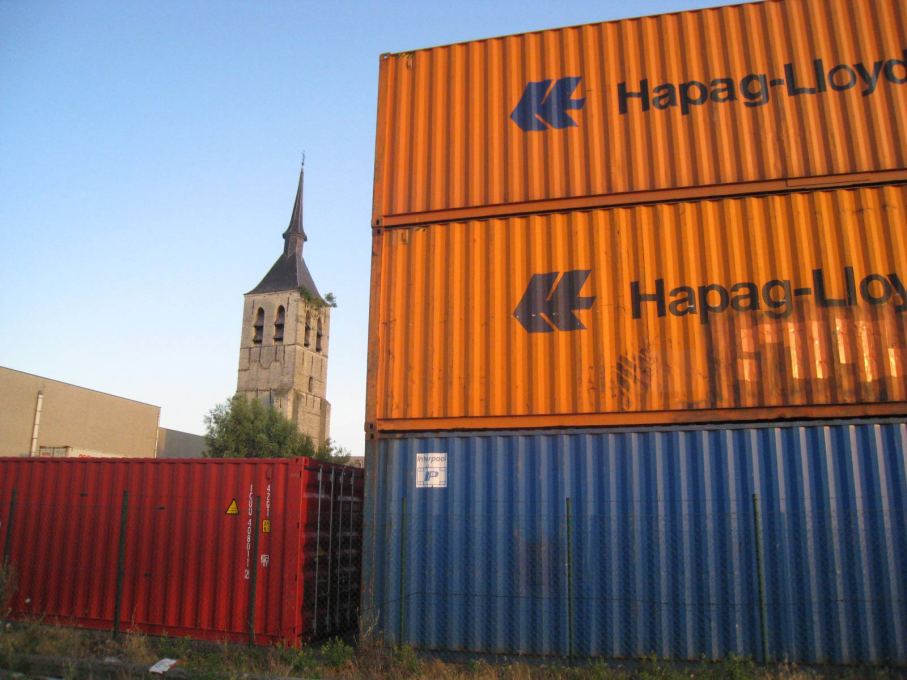A church in a container port? Are Flemish docker's finding god? Well no, it's just the fragment of an older Flanders village that has been swept away by the tides of commerce and development. Jennifer E. Cooper investigates.
The sight of a church within the major modern container port in Antwerp, Belgium is a surreal and rare injection of cultural heritage within the rugged movement of machines and commerce. Seated on a small green patch of land, the tower is separated only by a low fence. A bit overgrown, it appears out of a fairytale. Peeking over the colorful Lego-stacked containers in the Port of Antwerp, the lone tower of St. Laurentius Church is all that remains of the former village of Wilmarsdonk. As the industrial port grew, the low-lying polder villages felt the pressure and in 1965 a total of four, Oorderen, Oosterweel, Lillo, and Wilmarsdonk were destroyed to facilitate port expansion.
St Laurentius Church was a combination of styles and was built in phases during a five hundred year period. The oldest parts, the tower and nave, are/were gothic sandstone structures with a brick interior from the fifteenth century. The choir and transept were from the sixteenth century, and the construction of the side aisles didn’t begin until 1888. Because the tower is the oldest and most architecturally significant piece, it was the only section preserved during the development of the port.
Through the arched gothic windows of the church façade, you glimpse shipping containers on the other side. As part of the port construction, the low-lying polders were raised an astonishing six meters in some locations to prevent the massive flooding that had previously plagued the villages. The tower of St Laurentius is at grade with the port while at the lower-lying village of Oosterweel, the church is sunken far below. The existing structures index this change in topography, whispering the history of these small villages that once hugged the rugged North Sea.
The residents of the villages were relocated seventy kilometers to the east to the town of Schoonbroek, as were many of St. Laurentius’ treasures. The tabernacle, pipe organ, and a painting of Saint Sebastian by August Piron (1885) found new life in the local St. Laurentius Church. Although the pain of losing one’s home is great, it must have been a consolation to be resettled alongside your neighbors and to see a piece of home – or church – every Sunday.
The church in Wilmarsdonk is not the only cultural remnant within the port. On a more extensive tour, the Church of Oosterweel and a windmill and fort original to Lillo are also noteworthy. It is impressive to see so much culture preserved within a modern container port and this unique layering of culture and modern supply chain infrastructure could be a lesson to other port cities.
- Jennifer E. Cooper (Marginswild LLC)




