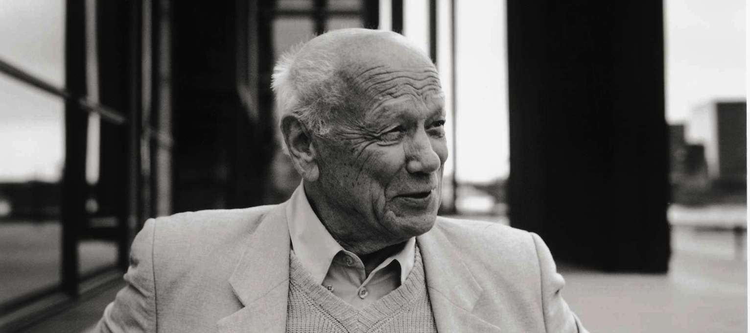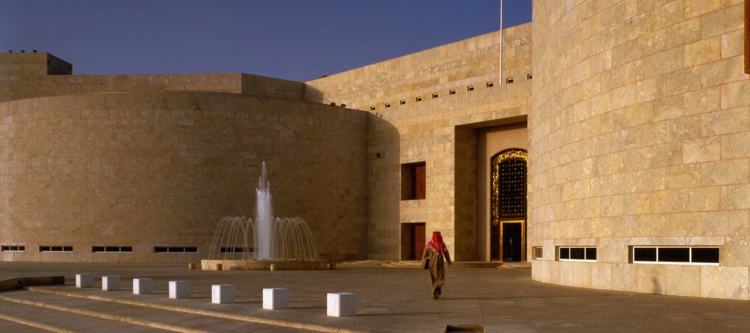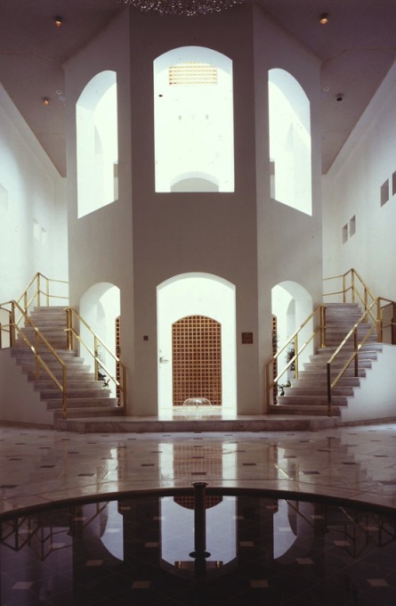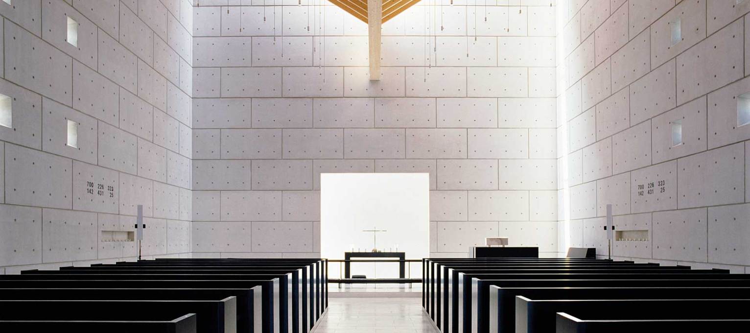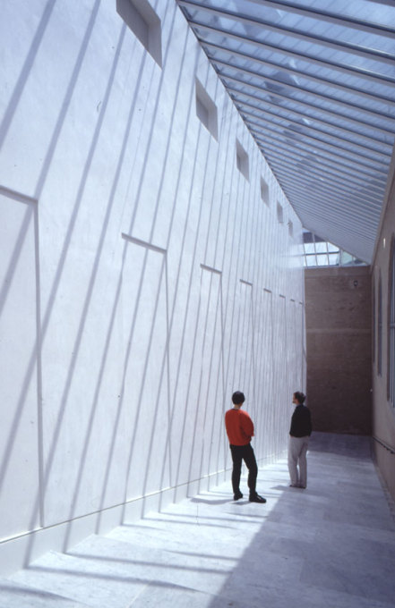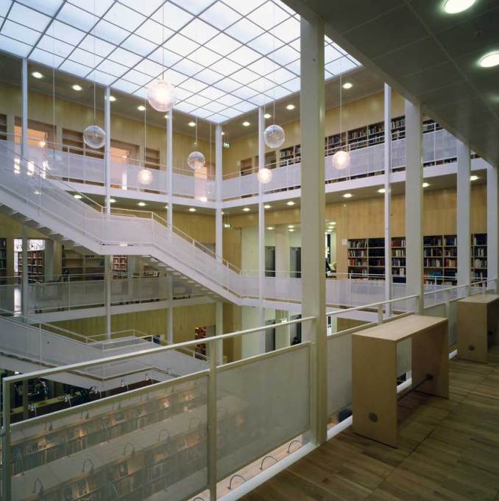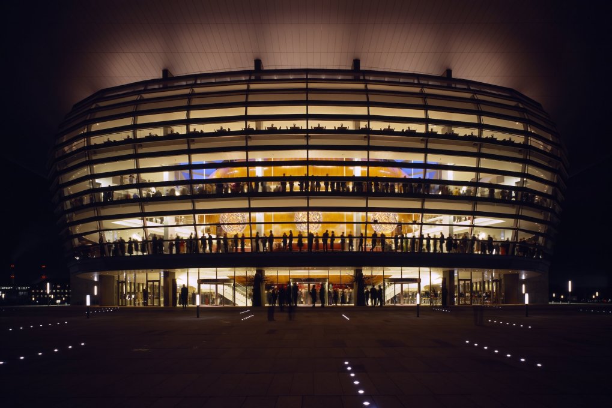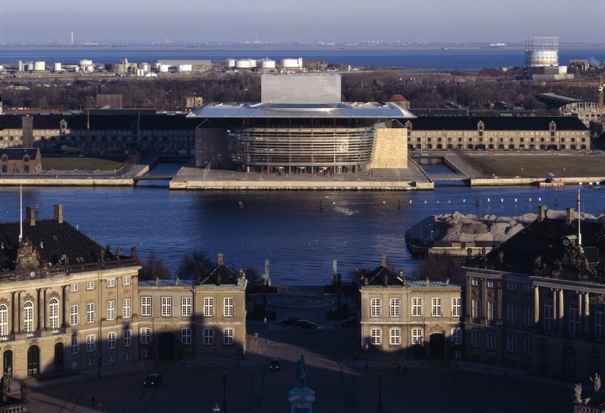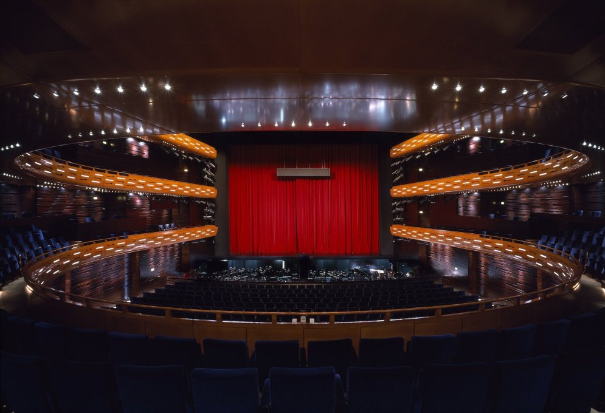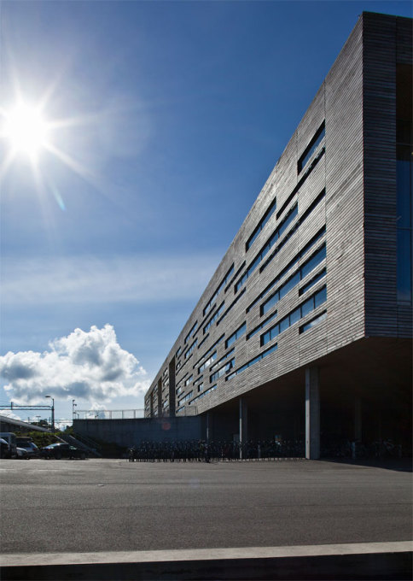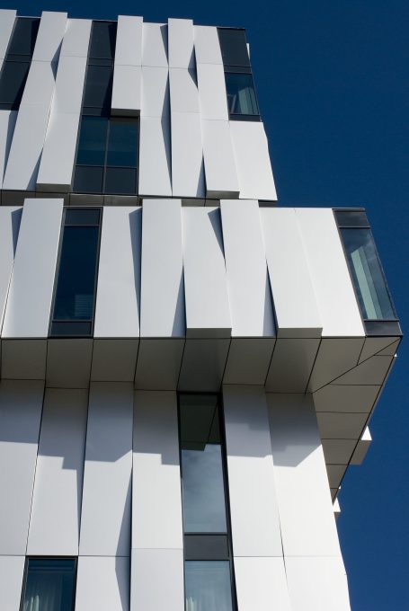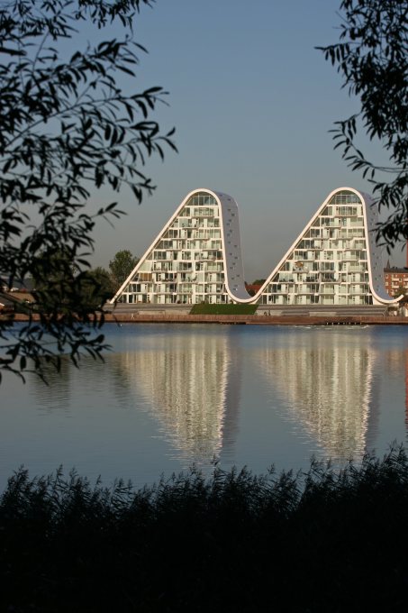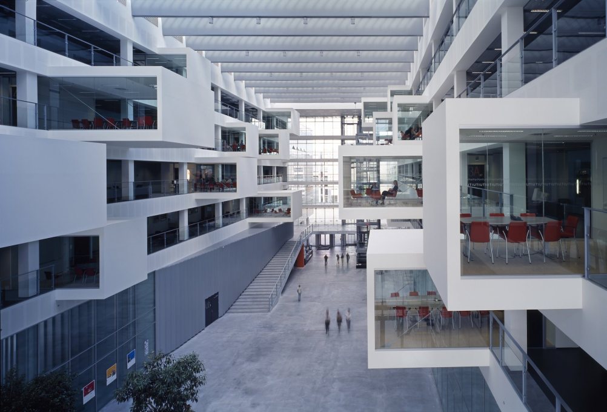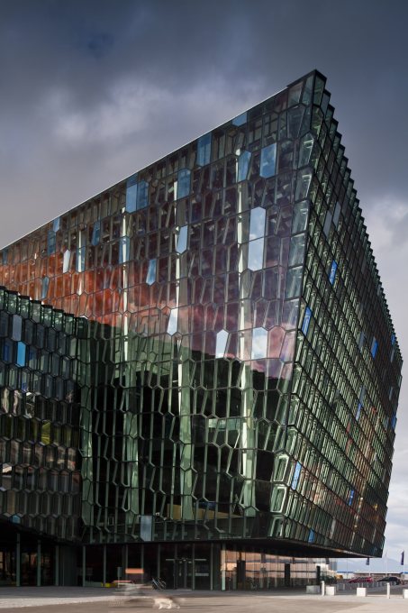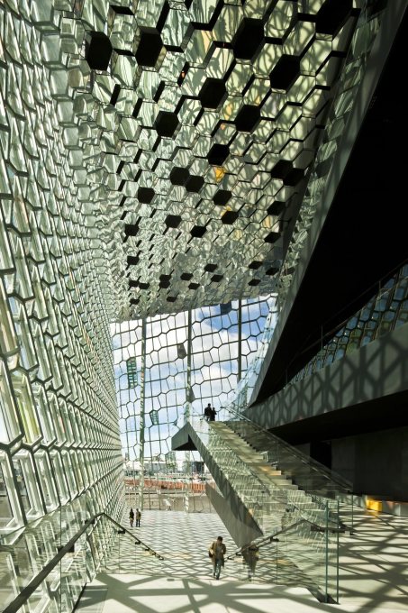With the passing of the Danish architect Henning Larsen, who died in his sleep last Saturday at the age of 87, one of the most eminent and generous talents of the architecture world has been lost.
Larsen’s built practice was celebrated for projects like the extension to Malmö City Library, Sweden (1997), the Copenhagen Opera House (2004), and most recently the Harpa-Reykjavik Concert Hall and Conference Centre in Reykjavik, Iceland (2011), designed with Batteríið Architects and artist Olafur Eliasson, which won the 2013 Mies van der Rohe Award.
Larsen's œuvre has been long noted and appreciated for his ability create spaces that seem to appear literally drenched in light. But another critical aspect of his practice was his broad and generous understanding of what it means to be an architect: not just designing buildings, but disseminating ideas, nurturing new talent, and providing forums for the communication of architecture. He did this through teaching, most notably his professorship at the Royal Danish Academy of Fine Arts School of Architecture in Copenhagen from 1968 to 1995, but also through the journal SKALA that he founded, and the gallery of the same name he set up in Copenhagen, both providing an international forum for ideas about architecture in Denmark. Through the many aspects of his practice, Larson seemed at times to be a one-man vortex of architectural culture, one that inspired a new generation of Danish architects. And this work continues with the Henning Larsen Foundation he founded in 2001, its objective to promote and disseminate architecture in the broadest sense.
Larsen learnt with the best, having worked for Arne Jacobsen and Jørn Utson before founding his own practice in 1959, which came to international prominence with his design for the Ministry of Foreign Affairs in Riyadh, Saudi Arabia (1984).
His was an architecture that had a clarity to it, and not just in his use of light, but in his use of form. While expressive – such as with The Wave apartment blocks, Vejle, Denmark (2009) - it always utilizes a simplicity of gesture, that never resorting to the empty form-making that has plagued so much recent architecture.
In recent years Larsen had stepped back from active involvement in projects at the practice but still took a keen interest in its current design work, a roster which includes the vast new Siemens headquarters in Munich. His prodigious career was recognized most recently with the awarding of His Royal Highness the Prince Consort of Denmark's Europe Nostra Award 2013, following on from his receiving of the Praemium Imperiale in 2012.
A statement released by his practice, speaks for more than just the culture of the company he founded: “Henning Larsen's influence on architecture has been grand. He created a culture in the company that is driven by professional ambition and a desire to work with projects where architecture can make a difference. This is a heritage that we will carry with us.”




