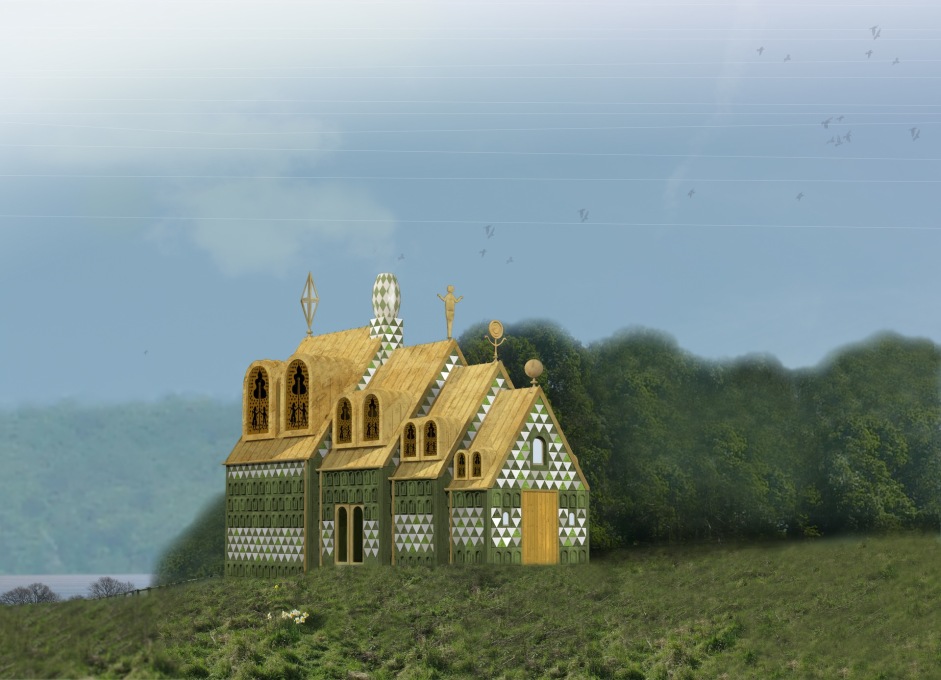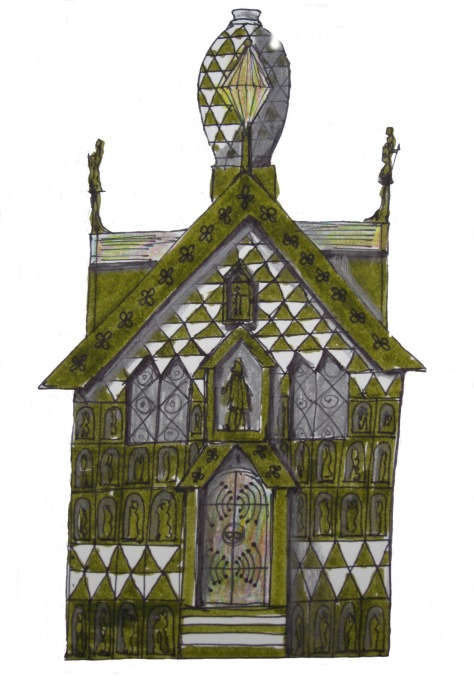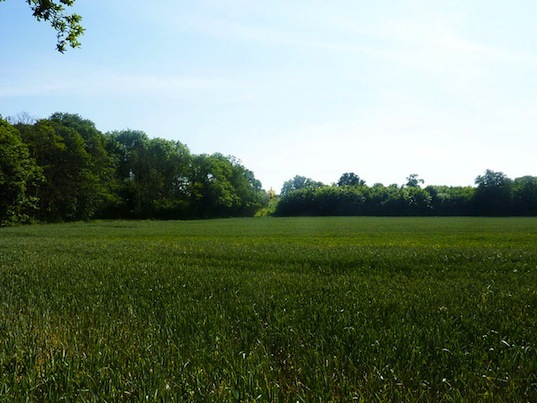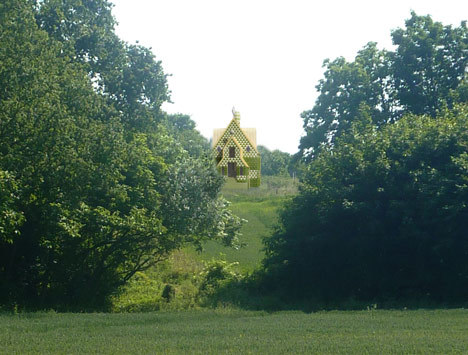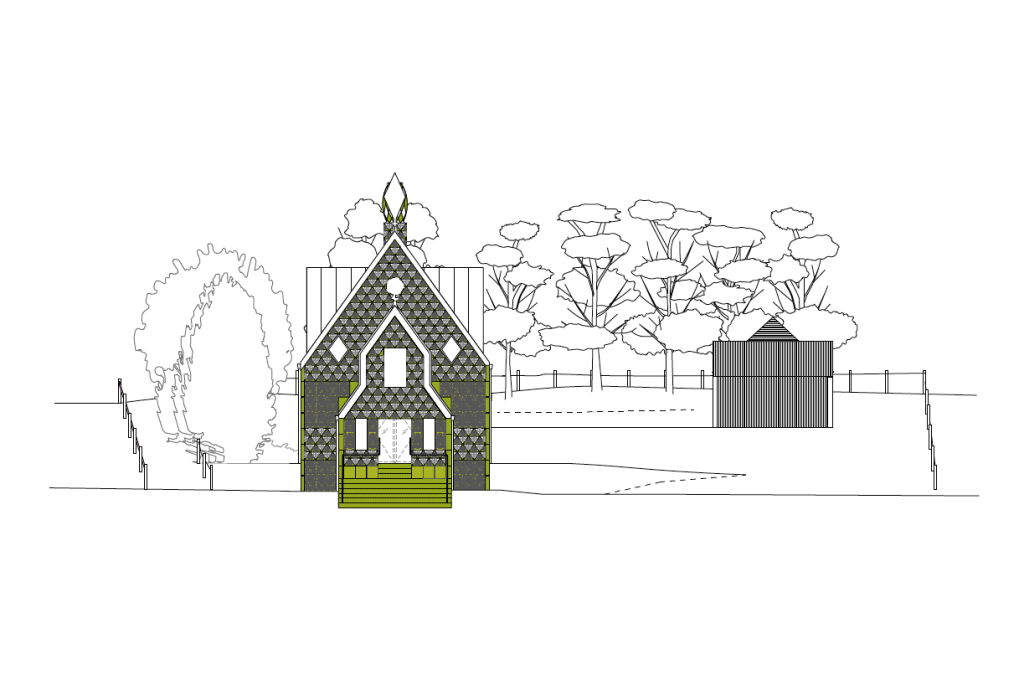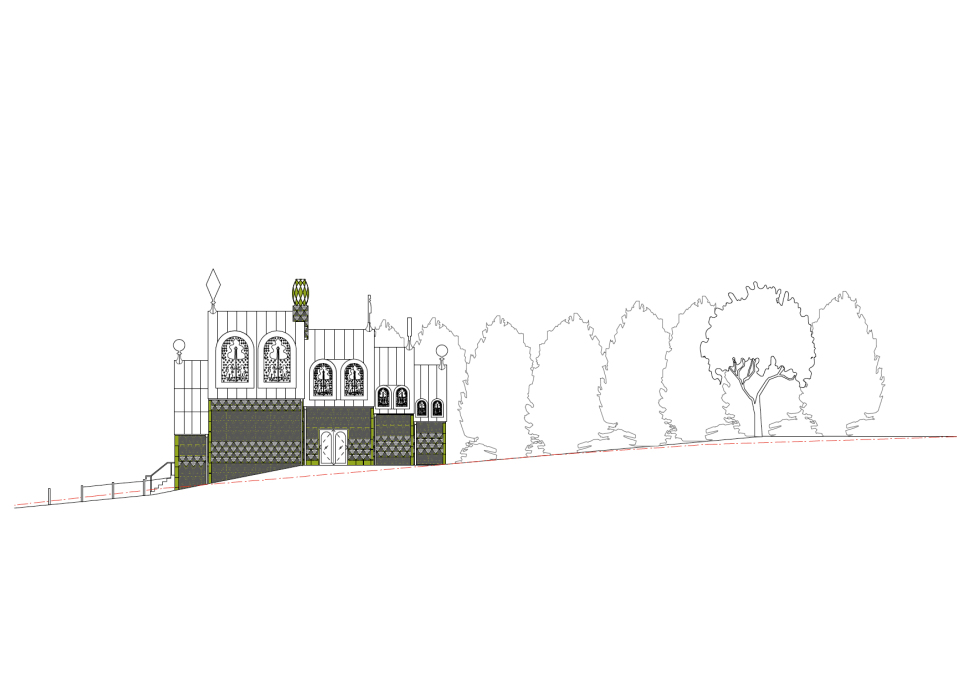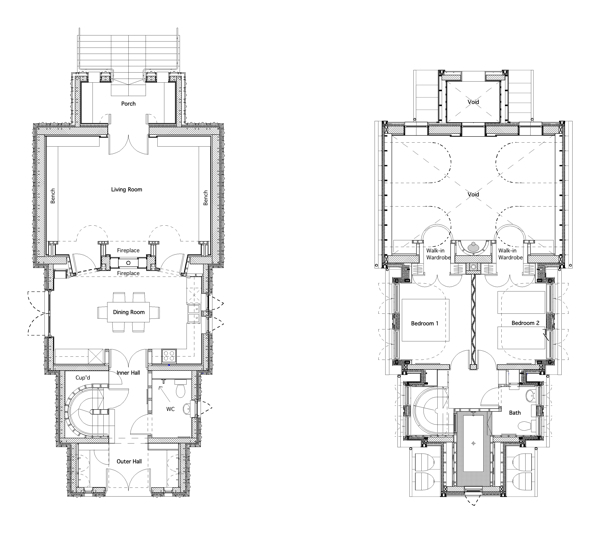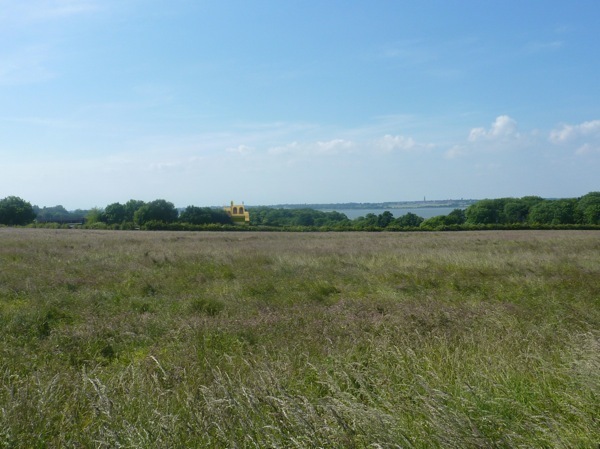This house, on a site in the countryside east of London, is one you’ll be able to book to stay in next year. It is the latest in a series of houses being built by Living Architecture, an organisation set up by Alain de Botton, that commissions the best contemporary architecture for people to rent as holiday homes.
Until now, the designs from a roster of international names, such as MVRDV, Jarmund/Vigsnæs and Michael & Patty Hopkins (with Peter Zumthor next up), have all conformed to that slick aesthetic which people perhaps expect of contemporary architecture. But this house is different.
Its fairy-tale gingerbread-house looks are perhaps not surprising though, as it is a collaboration between Turner Prize-winning artist Grayson Perry and the London-based practice FAT (Fashion Architecture Taste), the former known for his decorative ceramic pots and cross-dressing alter-ego Claire, and the latter for work that walks the line between critique, parody and homage to post-modernism and pastiche in architecture.
uncube caught up with Charles Holland, a Director at FAT, who is leading on the project.
How did FAT become involved in the project?
Alain approached us and asked us whether we wanted to work with Grayson, who had this idea of doing a temple for Essex. He’s from Essex, and wanted to do something on where he was born.
We first had to find a site. So Alain and I drove out to various strange bits of marshland in Essex, and found this amazing one. It’s quite beautiful, looking out at the Stour estuary on the northern edge of Essex, with Suffolk across the water, yet is only two minutes walk from a railway station, where you can get a train to London.
Can you describe the interior?
It’s a two bedroomed house with a large living-space-come-secular-chapel at the centre: top-lit with two huge tapestries by Grayson and a number of pots. It’s the heart of the house.
The house is an embodiment of the life of a fictional character called Julie, which is narrated through the imagery in the tapestries. One bedroom is themed around her first marriage and the other around her second marriage. So the two big tapestries in the bedrooms are basically her wedding photos, one from the 1970s and one from the 1980s.
Julie’s life embodies a journey, spanning the various places she’s lived in Essex, from the London fringe to the agricultural north. Therefore the house is also about the differences in the landscape and the cultural richness of the county. It’s been nice for me as I’m coincidentally from Essex also and these landscapes are quite well known to me.
What about the exterior of the house. Its ceramic cladding presumably relates to Graysons practice?
Yes, it’s a pottery building. The ceramic tiles depict the figure of Julie naked in an arch, with various symbolisms around her. It has a coppery metal roof, with sculptures along it: there’s her and also a wheel, as her life comes to a premature end when she gets run over by a moped. The wheel on the roof is from the moped, which itself is inside the house, displayed as an artwork.
There’s also an interesting play with scale in the design.
Well it starts as a little single storey house that grows bigger as it goes down the hill, like a telescope. So as it gets more formal, the scale changes – to that of the final chapel-type space.
It is also quite complex spatially inside.
That reflects how its design feeds off the work of architects I really admire. There are bits of Lutyens, of Venturi and Scott Brown, of Adolf Loos, of Voysey. I like how lots of domestic architecture has a certain sort of mannerism, and other ambiguous touches: games of scale, of the formal and informal, of the comfortable and more “architectural”.
Also Grayson has a particular dislike for contemporary architecture – which he describes as having a lack of everydayness to it. So the arts and crafts references and language were a way to discuss the interior and create definite architectural content, whilst avoiding it looking like a contemporary home. Compared with other Living Architecture houses, it’s different. It pursues a very different set of expectations.
Interview by Rob Wilson




