-
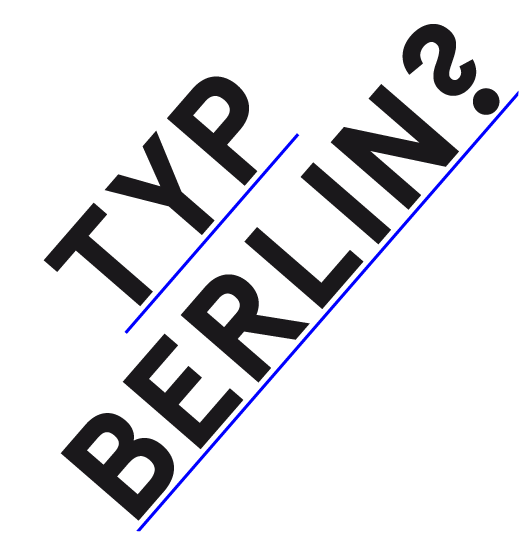
In search of the ur-architecture of contemporary Berlin.
Text: Florian Heilmeyer and Rob Wilson
Rachel, Brandenburg, 2012 - 2013, by Brandlhuber + Architects (Photo: Erica Overmeer)
-
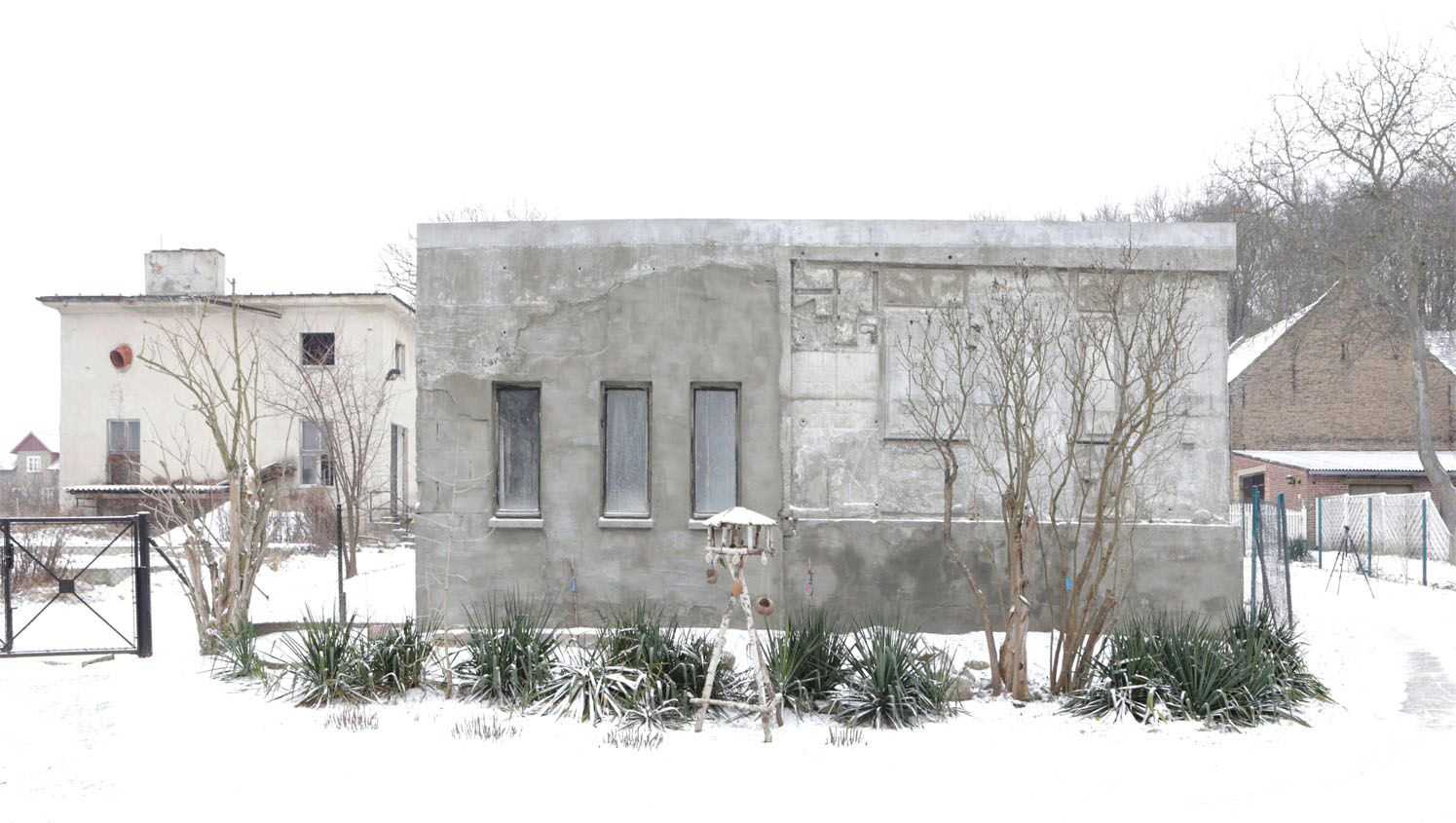
Rachel is a space by Brandlhuber + Architects in Brandenburg with (as yet) no defined function. 2012-2013. (Photo: Erica Overmeer)When Le Corbusier’s Unite d’Habitation in Berlin was completed in 1958, he was so unhappy with the compromises exacted by local building regulations, that he insisted the building must henceforth be called “Typ Berlin” — as in Berlin-type boring. Municipal red tape has been diluting exciting architecture in the city ever since, but there are some exceptions. uncube found three local projects that reflect the specific conditions of the city today.
History Cast in Concrete
“This building is situated in Krampnitz, a former military base about five kilometers from Berlin in the state of Brandenburg. Despite its distance, one could say it is actually influenced by some typical Berlin things. For instance, it is the result of colliding heterogenous layers of history: we have used the remains of the building that once occupied the place — a small assembly hall for the workers of a little factory dating back to the GDR – but we have cast them in concrete. This idea is loosely based on the work of the artist Rachel Whiteread, which is where the building gets its name.
Rachel is rough enough to serve different uses. This versatility also relates it to the strategies of spatial adaptation that have been so typical of the subcultures of post-Wall Berlin. Others have to judge how this building relates to contemporary Berlin architecture – but to us Berlin is definitely present in Rachel.”
-
How to Build a Loft Anew
“This project is being constructed right next to a former train depot, which is also currently being reconverted as part of the new Gleisdreieck Park scheme. Am Lokdepot is a medium-sized housing scheme, but we aren’t interested in the kind of isolated residential quarters that are currently being erected throughout Berlin. We didn’t want to start from scratch, but to continue from what is already there. That’s because we want to reinforce or contribute to Berlin’s heterogeneity, which we see as one of the city’s most vital characteristics. Since the fall of the Wall, Berlin has been a do-it-yourself city – a city of appropriation, redevelopment, and temporary use. With Lokdepot we are trying to develop a strategy for new housing that is appropriate to these specific conditions.
The abandoned tracks and the two old locomotive halls are our main aesthetic reference points. We are entering into dialogue with the past on several levels: with the materials – cobblestoned paths, colored concrete, lacquered rustproofed steel, recycled bricks – and with spatial formats: the apartments offer open floorplans that can be individualized. It’s meant to be a reinterpretation of loft living – but in a new building.”
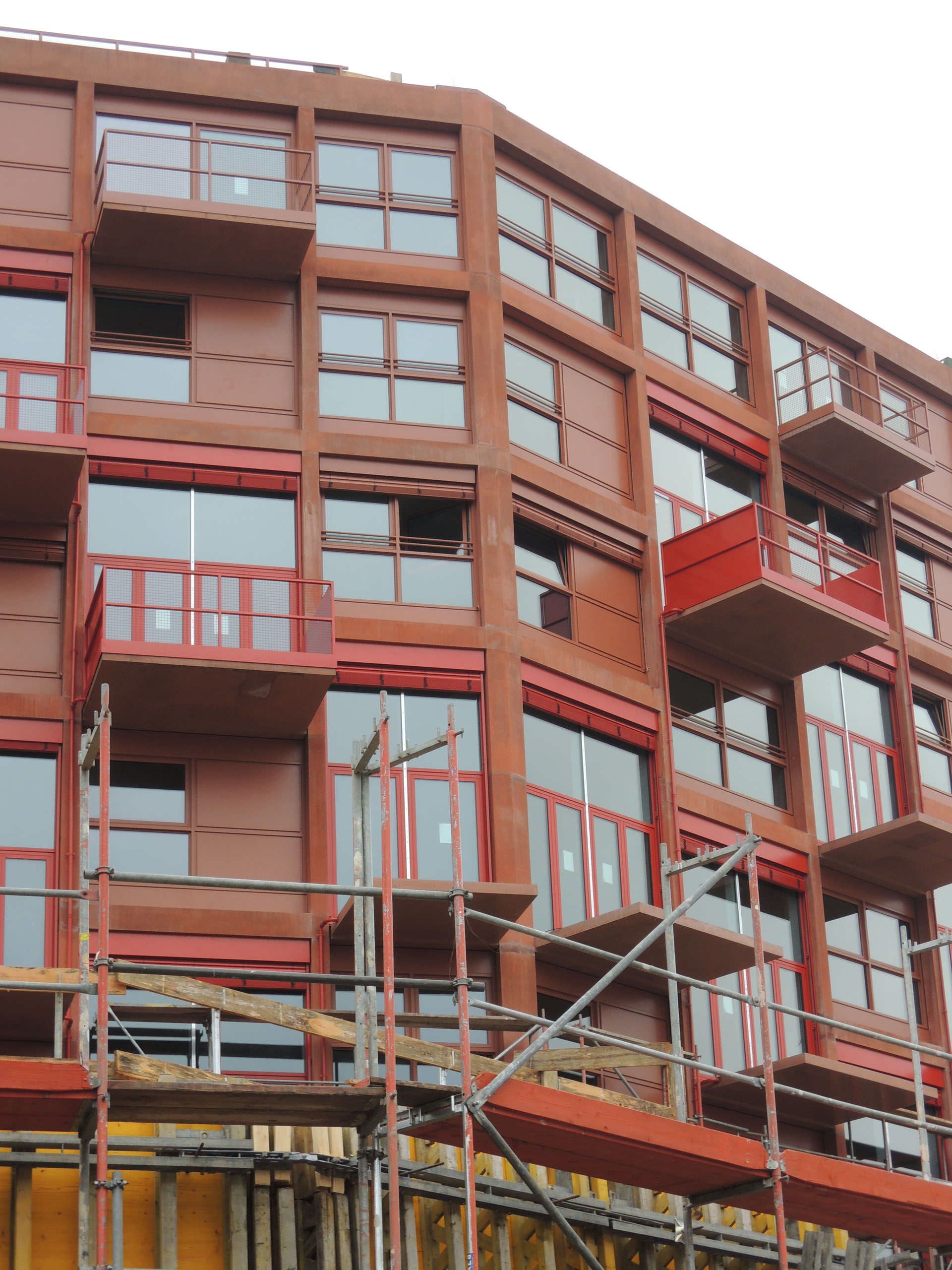
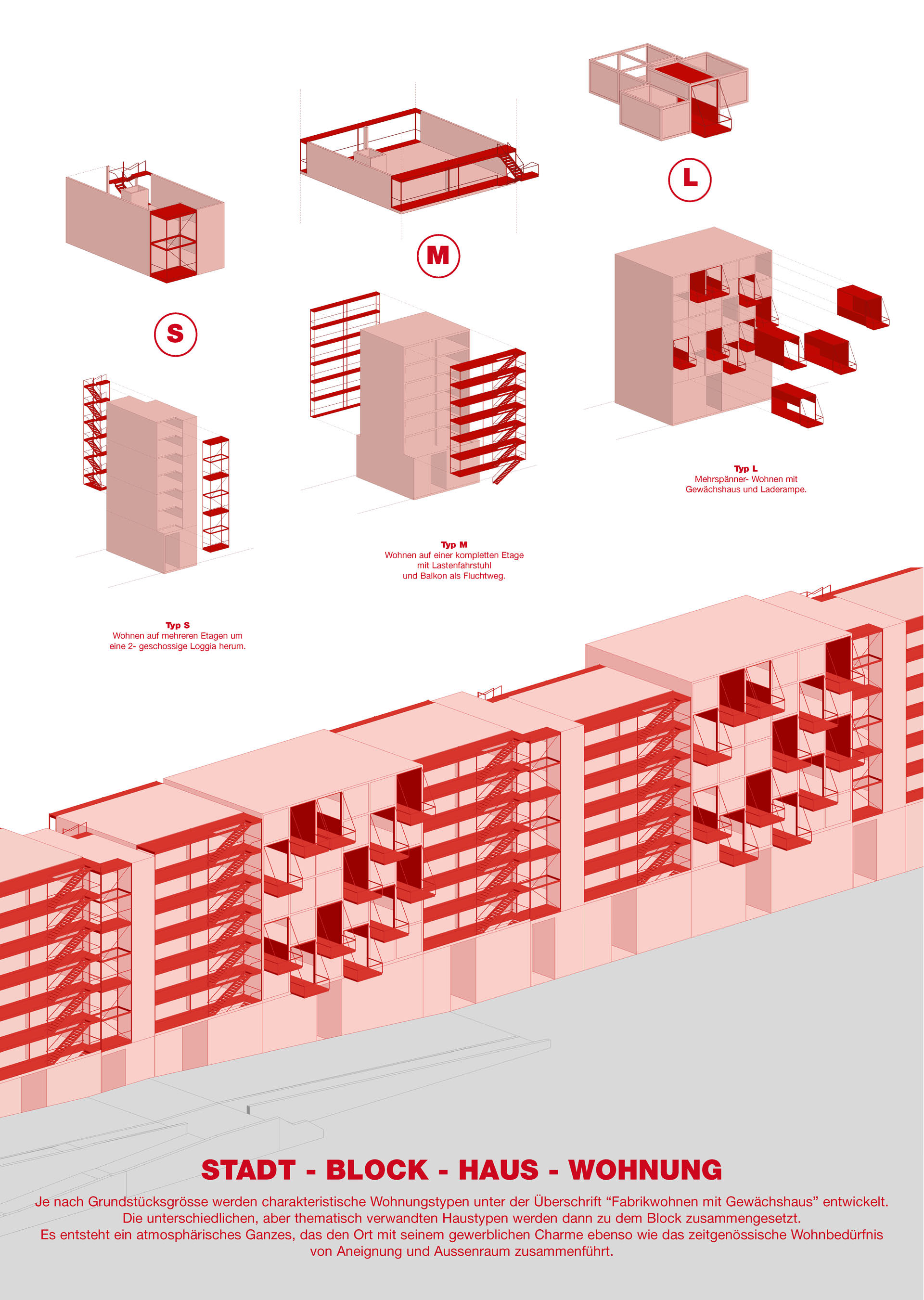
Robertneun Architects: Am Lokdepot, Gleisdreieck, Berlin, 2011 – 2015. Under construction and isometric. (Images: Robertneun Architects)
-
Central Pool
“We want to turn a part of the Spree River, which is already clear of river traffic, into a public bath – a Flussbad. Many other cities have a public bath, but in contrast to many this one would be as central as possible, literally in the heart of the city, which is otherwise mostly devoted to tourism. Our Flussbad would be 740 meters long and create an immense attraction for inhabitants and visitors of the city alike. Back in 1998, most people regarded this idea as pure lunacy. But when the project received the Holcim Award for Sustainable Construction in 2012 there were glimmers of vague interest from the city. Maybe Berlin is finally ready for an urban transformation like this: huge in size but relatively pragmatic in terms of re-using an existing situation. The use of the river has always changed throughout history – it’s been used for fishing, defense, energy, transport – and our contemporary interpretation could indeed become something that is now typical of Berlin’s current needs. By the way, you can all help turn this project into reality by joining our supporters club: follow this link! ”
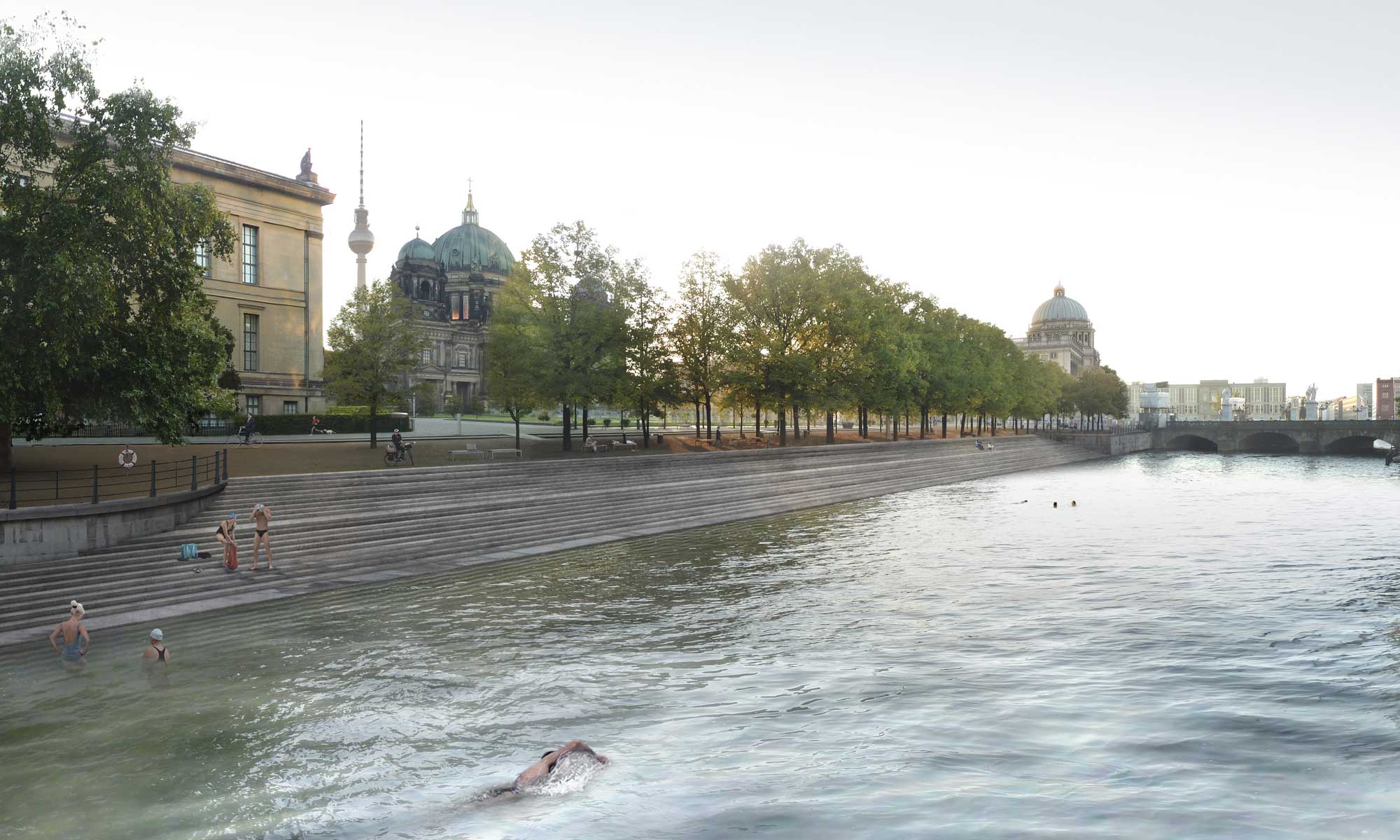
Flussbad, a proposal for the Spree River, Museum Island, Berlin, 1998 – 2020, by realities:united. Rendering and site axonometric. (Images: realities-united)
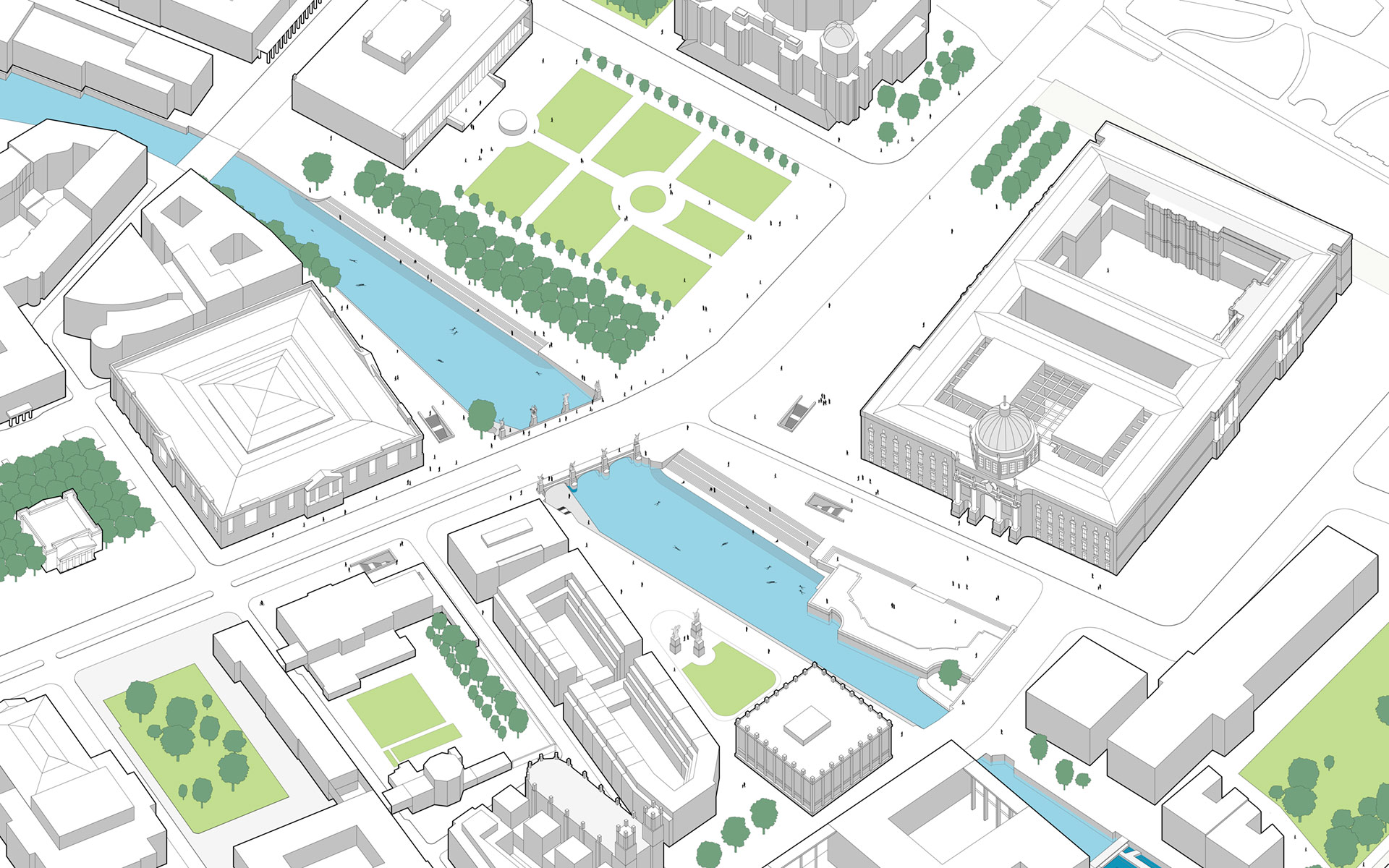
-
Search
-
FIND PRODUCTS
PRODUCT GROUP
- Building Materials
- Building Panels
- Building technology
- Façade
- Fittings
- Heating, Cooling, Ventilation
- Interior
- Roof
- Sanitary facilities
MANUFACTURER
- 3A Composites
- Alape
- Armstrong
- Caparol
- Eternit
- FSB
- Gira
- Hagemeister
- JUNG
- Kaldewei
- Lamberts
- Leicht
- Solarlux
- Steininger Designers
- Stiebel Eltron
- Velux
- Warema
- Wilkhahn
-
Follow Us
Tumblr
New and existing Tumblr users can connect with uncube and share our visual diary.
»Less is a bore.«
Robert Venturi
Keyboard Shortcuts
- Supermenu
- Skip Articles
- Turn Pages
- Contents


