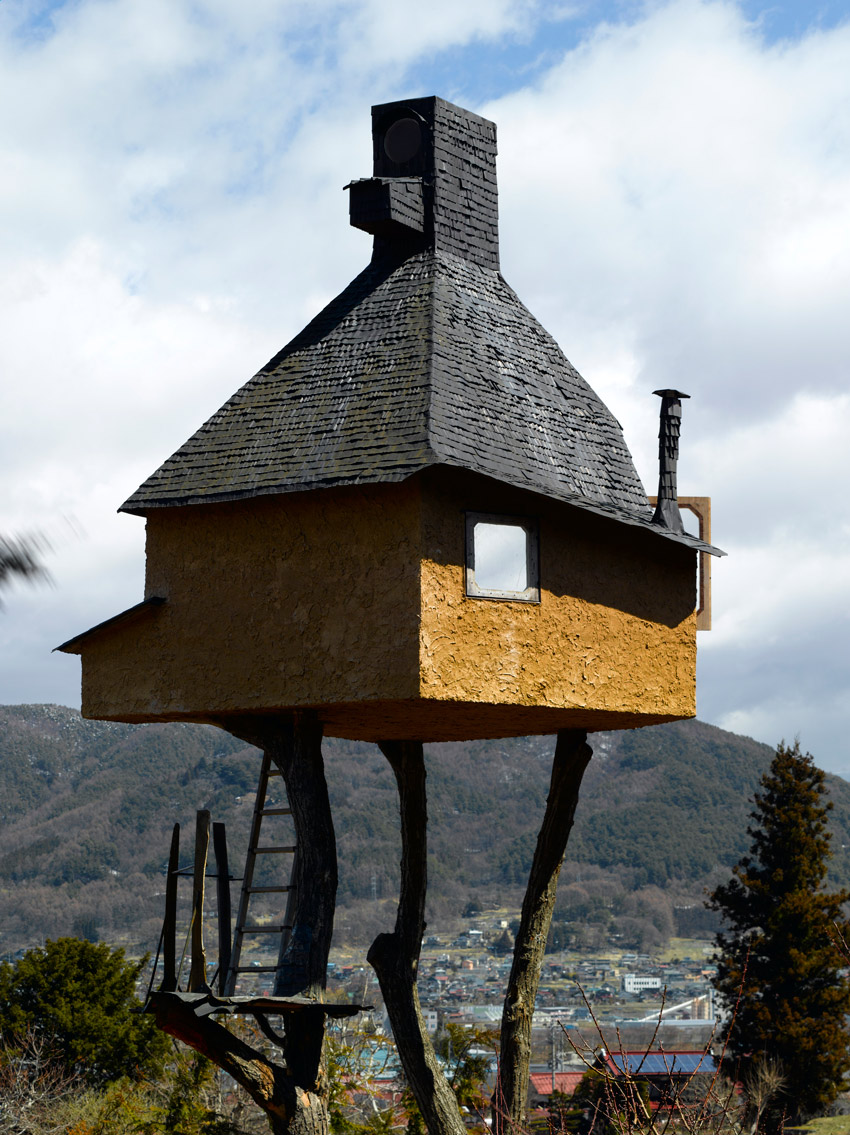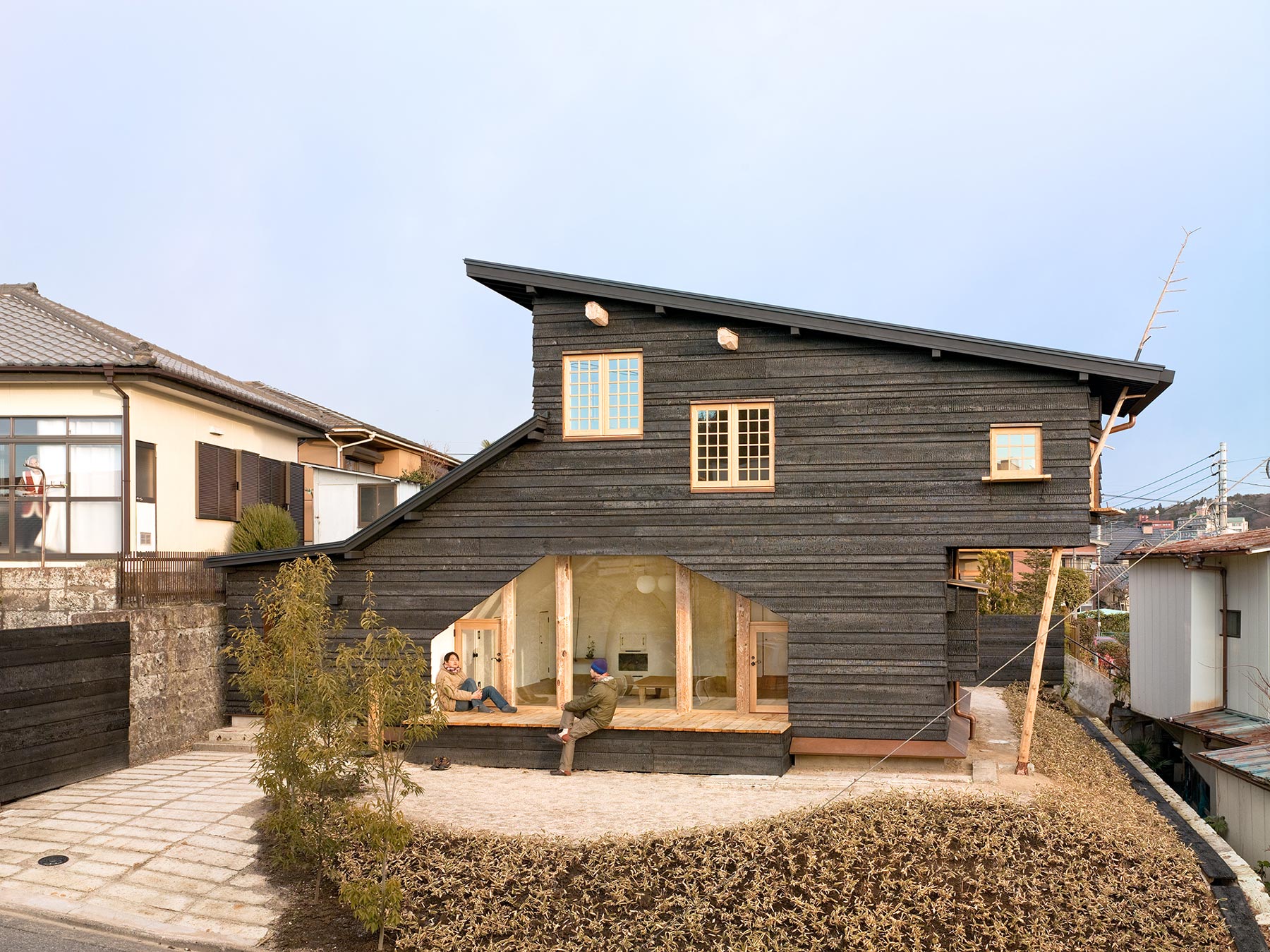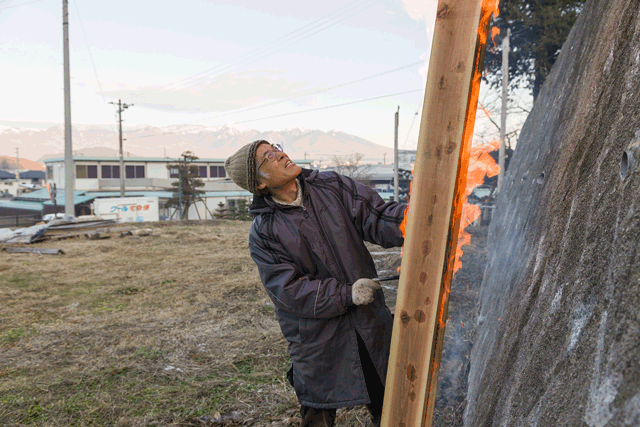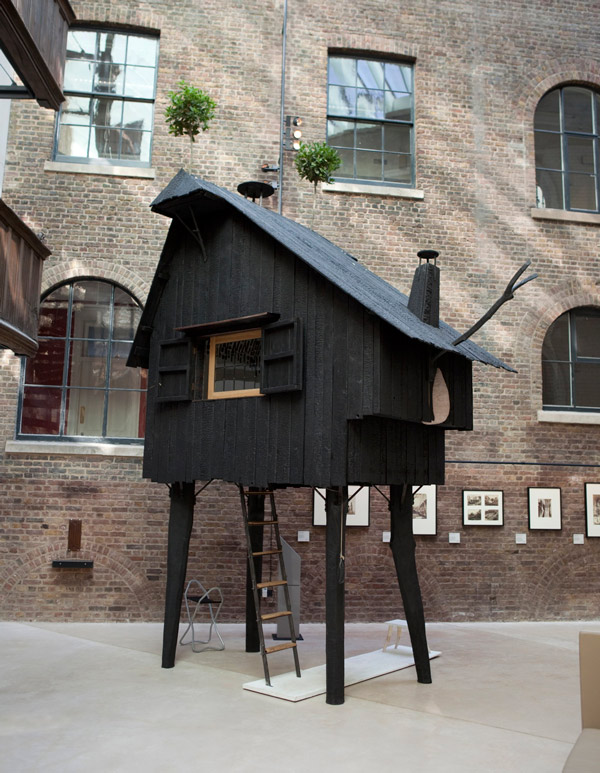-
Black
to the
FutureThe charred wood architecture of Terunobu Fujimori
Text by Luise Rellensmann
Terunobu Fujimori (Photo: Adam Friedberg)
-

Takasugi-an Tea House, Nagano, Japan. (Photo: Edmund Sumner)
The image of Japanese architecture abroad is one shaped by high-tech architecture, minimalism and Metabolist urban structures created for the masses by internationally-known Japanese architects such as Toyo Ito, Tadao Ando and Sou Fujimoto. However, there are also a number of architects whose standing at a national level is just as high as the Pritzker Prize-winners, but because of their unique, traditional Japanese style, their work is seldom known abroad. The 67-year-old architect Terunobu Fujimori is a case in point. It wasn’t until he designed the Japanese contribution to the Venice Architecture Biennale in 2006 that his extraordinary, rural architecture began to reach a wider audience.
Many of Fujimori’s buildings seem to have sprung right from a Tim Burton film: gnarled tree trunks support structures whose roofs have been known to sprout leeks – literally – and houses to honour spirits who descend at night from the mist-wrapped mountains. -

Coal House, Utsonomiya, Japan. (Photo: Adam Friedberg)
-
Yet there is more than meets the eye to Fujimori’s apparently whimsical formal language. His work is deeply rooted in Japanese culture and his buildings are shrouded in the spirit of animism and Zen Buddhism. A professor of architectural history, he dedicated much of his career to architectural theory and criticism. It was only in 1991 at the age of 45 that he completed his first building: a small museum in his native village in Nagano prefecture, covered with mud mortar and hand-split cedar. Since then he has continued to build – developing his projects not in an architectural office but in his “lab” at the University of Tokyo, in close collaboration with his students and the various craftsmen with whom he works. He has described his architectural approach as “red architecture” – primitive, individualist and eccentric – the antithesis to “white architecture,” which is precise, urban and futuristic.

Fujimori demonstrating the yakisugi wood charring technique. (Photos: Adam Friedberg)
-
Stork House, Raiding, Austria. (Photo courtesy Fujimori Lab)
-
With his practice, the idiosyncratic architect has helped launch a renaissance in the ancient Japanese technique. Yakisugi is a way of charring (yaki) wooden boards to preserve them against the natural elements in Japan’s humid climate. Traditionally, Japanese cedar (sugi) is used in the process, which results in a carbonized finish that is resistant to insects, rot and, ironically, fire. A master of the technique, Fujimori binds together three boards into a kind of chimney and starts a fire inside of it. Once the fire has spread along the entire length of the wood – about 10 minutes – it is quickly extinguished. Boards some two centimetres thick are charred, amazingly evenly down to about one centimetre. Fujimori has prepared boards up to eight metres in length using this method.
As its name suggests, the Yakisugi House (2007) in Nagano city is one example of the process in action. Fujimori drew inspiration from the form of a cave, which he then clad with vertical charred cedar planks. Together with 10 friends, he prepared some 400 carbonised planks in a day. White plaster filling the gaps between the blackened boards gives the façade a zebra-like effect. Sheets of hand-rolled copper cover the roof.
Fujimori is particularly well-known for his teahouses. Although relatively small in scale, they have attracted prestigious clients such as the former Japanese prime minister Morihiro Hosokawa (2003), Villa Stuck in Munich (2012) and the V&A Museum in London (2010), for whom his Beetle’s House featured his signature charred cladding. Fujimori places great value on the use of local handicrafts and materials for his projects. Whereas traditional cedar wood is used for his yakisugi work in Japan, for his Stork House in Raiding, Austria (2012), he used locally-sourced oak trees as his primary material and spruce for the charred exterior. Inside the building, small pieces of the charred wood are used decoratively, emerging from the fireplace like a swarm of insects across the walls and ceiling.
The rise in Fujimori’s fame, the environmentally-friendly nature of the process, and the remarkable preservative properties it lends to wood have led to a rise in interest in the centuries old yakisugi technique elsewhere, and a number of architects in Europe have now started working with charred wood skins. Schuberth & Schuberth architects in Vienna, for example, clad a summer residence they built at the edge of the Vienna Woods in 2011 with charred larch wood. -

Historic illustration of Japanese craftsmen using the ancient wood burning technique. (Image courtesy Fujimori Lab)
-
Terunobu Fujimori was born in Nagano Prefecture, Japan in 1946. He completed his Doctorate of Architecture at the University of Tokyo in 1978. In 1991, Fujimori completed his first architectural work, the Jinchokan Moriya Historical Museum in Nagano Prefecture. His work is often characterised by humour, experimentation, the use of natural materials and a break from traditional techniques. He gained widespread acclaim when he represented Japan at the 2006 Venice Architecture Biennale. He is currently an Associate Professor at the Institute of Industrial Science, Japan, and develops projects through the Fujimori Lab at the University of Tokyo.
Fascinated by the particular aesthetics of yakisugi, they set up their own bespoke wood charring business called Seidenholz (“Silk Wood”) which, according to practice partner Johanna Schubeth, has received a steady and growing demand from clients in Germany and Switzerland in particular.
Recently Dutch architects Max Rink and Simon de Jong together with designer Rachel Griffin won a competition for the construction of a temporary pavilion called the Safe House in the old town plaza of Bergen in Norway, which is made from charred wood. And in a performance action using a blowtorch to scorch the wood on site, they paid homage to the city’s history of baptism by fire – since the twelfth century, Bergen has burnt to the ground 16 times.
So in Europe amidst growing environmental concerns, an ancient artisanal Japanese construction technique is finding expression through modern architecture. This is something that Fujimori, who considers himself as one of the “primitive-garde” architects of Japan, has long wished for: the synthesis of “red” and “white” resulting, in his case, in a shade of grey.

Beetle’s House, Victoria & Albert Museum, London. (Photo courtesy Fujimori Lab)
-
Search
-
FIND PRODUCTS
PRODUCT GROUP
- Building Materials
- Building Panels
- Building technology
- Façade
- Fittings
- Heating, Cooling, Ventilation
- Interior
- Roof
- Sanitary facilities
MANUFACTURER
- 3A Composites
- Alape
- Armstrong
- Caparol
- Eternit
- FSB
- Gira
- Hagemeister
- JUNG
- Kaldewei
- Lamberts
- Leicht
- Solarlux
- Steininger Designers
- Stiebel Eltron
- Velux
- Warema
- Wilkhahn
-
Follow Us
Tumblr
New and existing Tumblr users can connect with uncube and share our visual diary.
»I don’t mistrust reality of which I hardly know anything. I just mistrust the picture of it that our senses deliver.«
Gerhard Richter
Keyboard Shortcuts
- Supermenu
- Skip Articles
- Turn Pages
- Contents


