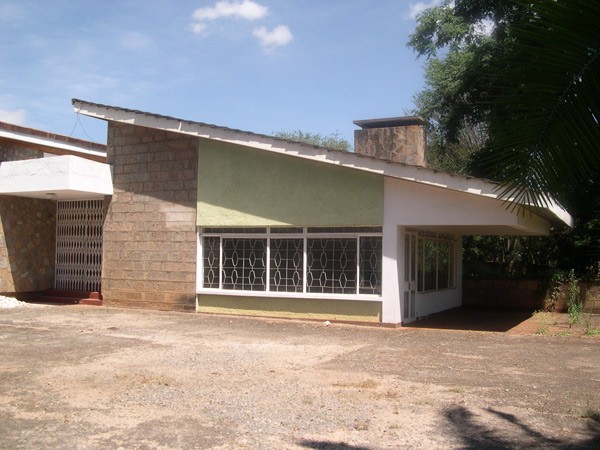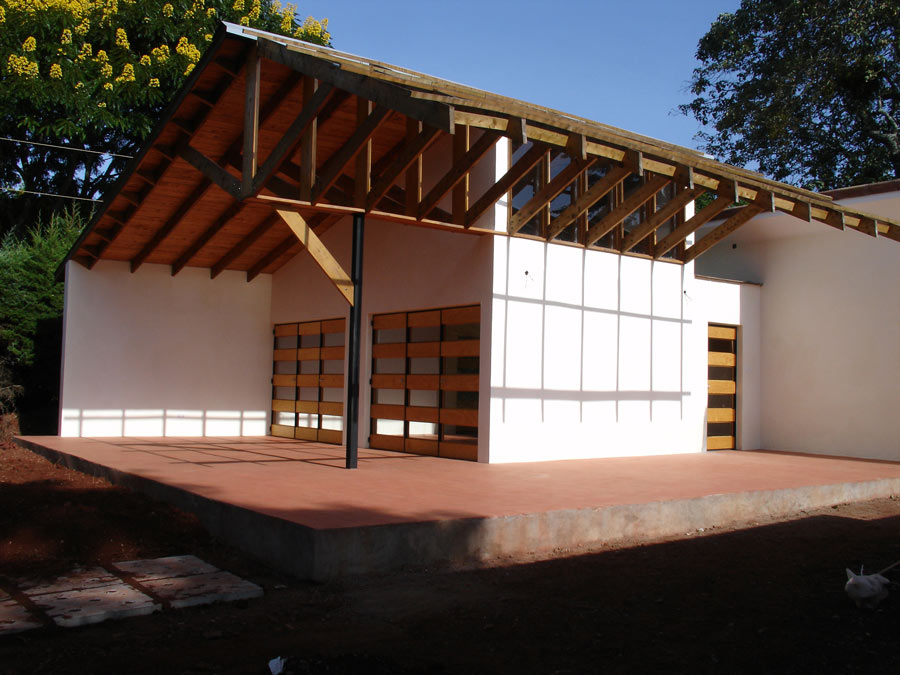-
Locally
sourcedHouse renovation and conversion, Nairobi, Kenya
Architect: Studio Propolis (Naeem Bijivi and Bethan Rayner)

Entrance view of the existing building before Studio Propolis renovation.
The roof truss becomes an open veranda and trellis, creating a threshold space of shifting shadows. (All photos courtesy Studio Propolis)
-
STUDIO PROPOLIS is a Nairobi-based design workshop focused on imaginative, hand-crafted furniture and spaces. Established in 2005 by a husband and wife team – UK trained architects and furniture makers, Naeem Biviji and Bethan Rayner – their projects are designed to order at their work space in Nairobi‘s industrial area.
PROJECT: House Renovation and Conversion.
LOCATION: Kyuna Crescent, Nairobi, Kenya
ARCHITECT: Studio Propolis
CLIENT: Private
DATE: 2006
Faced with a lack of materials and skilled workers for this project, the architects Studio Propolis looked locally to fill the resource gap. The connection that developed between available materials and local craft culture went on to inform their own practice of design and making, grounding the project in its context.
What should have been a simple undertaking – to renovate and convert a run-down four-bedroom house and garage into three, two-bedroom units – was complicated due to a lack of available building materials and products, meaning everything from hinges to window and cladding systems had to be designed and manufactured from scratch. Custom-made doors reconnect the house to the garden, while also maintaining a strong security barrier. These use readily available standard steel casement sections together with locally made cypress plywood panels, creating a robust, economical and practical system.
The architects chose an approach of minimal intervention, leaving the existing footprint of the old house largely intact. Even then, much of the building material from the initial partial demolition was salvaged by the local community. Huge windows orient towards the east, flooding the rooms with morning light, while the roof plane slopes down to the west, protecting the outdoor areas from the hot afternoon sun. A trellis provides counter weight to the thrust of the trussed roof, casting an amorphous play of shadows throughout the house.

-
Search
-
FIND PRODUCTS
PRODUCT GROUP
- Building Materials
- Building Panels
- Building technology
- Façade
- Fittings
- Heating, Cooling, Ventilation
- Interior
- Roof
- Sanitary facilities
MANUFACTURER
- 3A Composites
- Alape
- Armstrong
- Caparol
- Eternit
- FSB
- Gira
- Hagemeister
- JUNG
- Kaldewei
- Lamberts
- Leicht
- Solarlux
- Steininger Designers
- Stiebel Eltron
- Velux
- Warema
- Wilkhahn
-
Follow Us
Tumblr
New and existing Tumblr users can connect with uncube and share our visual diary.
»Less is a bore.«
Robert Venturi
Keyboard Shortcuts
- Supermenu
- Skip Articles
- Turn Pages
- Contents


