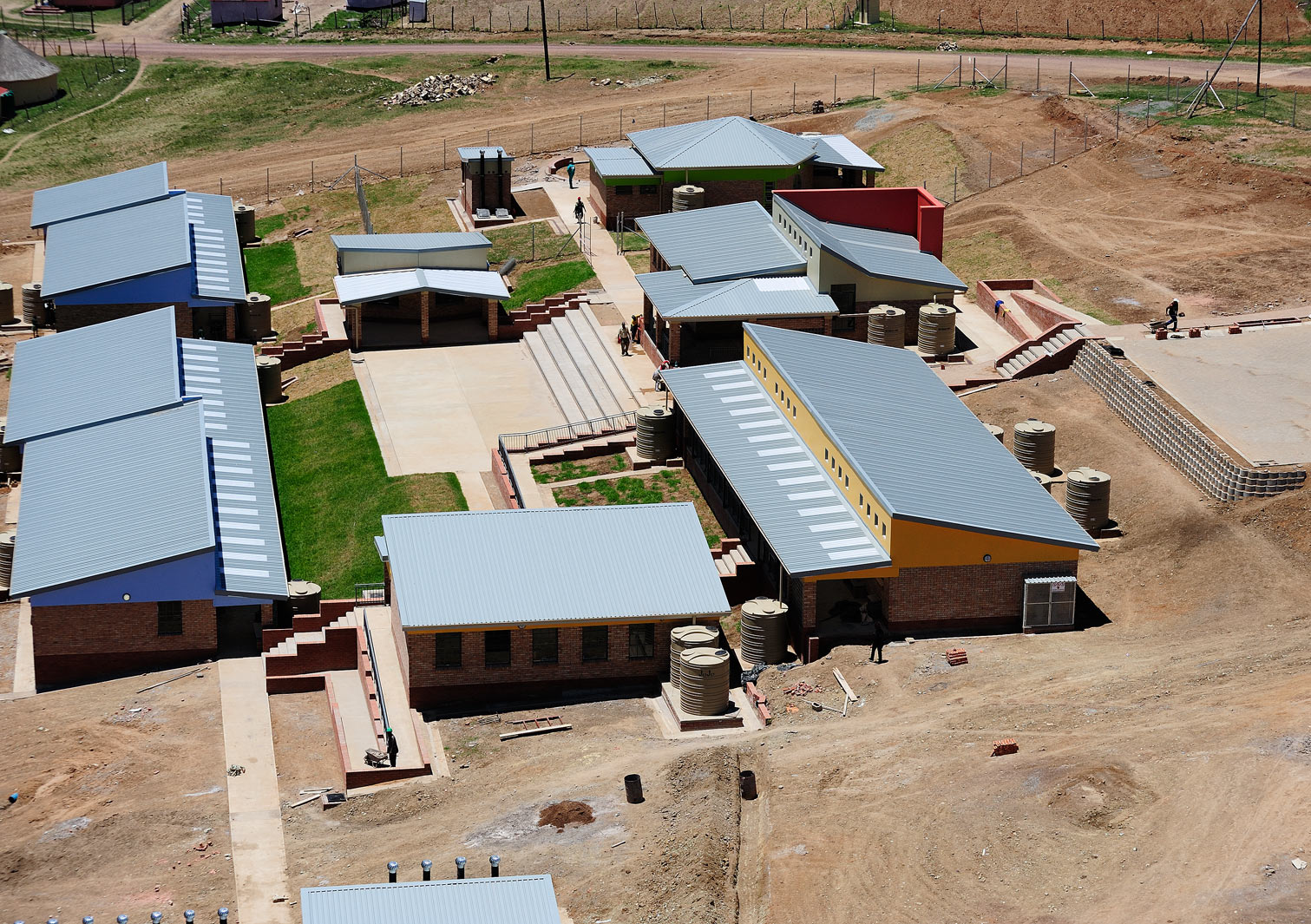-

Accelerated
Learning
An innovative school building programme in South Africa
Architect: DesignSpaceAfrica
A massive reconstruction project: one of 50 new schools being rebuilt on the steep rural terrain of Eastern Cape, their design led by DesignSpaceAfrica. (All photos courtesy DesignSpaceAfrica.)
-
The traditional design of an older school building contrasts with a new building nearby.
-
As part of the “Nutrition Block Kit”, the new design offers a sheltered eating area with built-in seating.
-
PROJECT: The DBSA ASIDI Schools Building
PROGRAM: 50 schools in 50 weeks the first phase of the Accelerated Schools Infrastructure Delivery Initiative (ASIDI)
LOCATION: Eastern Cape, South Africa
PRINCIPAL ARCHITECT/CONSORTIUM LEADER: Luyanda Mpahlwa/DesignSpaceAfrica (Pty) Ltd Architects
PROJECT ARCHITECTS: Ruben Reddy Architects cc, NN Architects, TCN Architects cc
CLIENT: The Department Of Basic Education (DBE)
CONSTRUCTION DATE: Jan 2012 - Nov 2013
DESIGNSPACEAFRICA (PTY) LTD ARCHITECTS, based in Cape Town, was established by Luyanda Mpahlwa in 2009, and is an interdisciplinary design team of 20, who collaborate on developing design ideas integrating architecture, urban design, interior, and architectural graphic design.
LUYANDA MPAHLWA, born 1958 in Mthatha, South Africa, began his architectural studies in Durban South Africa, at the University of Natal in 1978. He proceeded to Natal Technikon for an Architectural Diploma, which he completed in Robben Island Prison in 1982 where he was incarcerated for his anti-apartheid political activities. After his release from a 5 year prison term in 1986, he went into exile in Germany through the assistance of Amnesty International, where he completed his architectural training at the Technical University of Berlin (TU-Berlin) in 1997.

This school building programme in the Eastern Cape, South Africa has achieved mass upgrades on a tight timetable and budget, whilst establishing a simple but thoughtful and coherent architectural language. Each school incorporates core teaching and other spaces – classrooms, libraries, laboratories, administration block, hygienic ablutions, and assembly area – sited in and around a courtyard, which allows for good supervision of learners. The entrance is defined by a forecourt with seating, creating a threshold between village and school, marked by a “Name Column” as marker and identifier of each school. Face-bricks differ in colour to identify individual buildings.
The courtyard layout also creates the opportunity for place-making in a rural environment, where built form is scattered and civic institutions are few and far between. Each design maximises natural light and ventilation, with generous verandas containing built-in seating. Every school has on average 20 tanks for water harvesting, ensuring the availability of clean drinking water. The design process was based on a “kit of parts” approach, in order to meet the very tight delivery programme, with packages to standardise component design and simplify execution for contractors, some of whom had limited experience.
And whilst the original schedule of rebuilding 50 schools in 50 weeks was not achieved, in part due to the difficult terrain (steep slopes and poor access roads for bulk delivery of materials and poor weather), all 50 schools were due to be completed in the last month, less than two years after the first ground was broken. p
-
Search
-
FIND PRODUCTS
PRODUCT GROUP
- Building Materials
- Building Panels
- Building technology
- Façade
- Fittings
- Heating, Cooling, Ventilation
- Interior
- Roof
- Sanitary facilities
MANUFACTURER
- 3A Composites
- Alape
- Armstrong
- Caparol
- Eternit
- FSB
- Gira
- Hagemeister
- JUNG
- Kaldewei
- Lamberts
- Leicht
- Solarlux
- Steininger Designers
- Stiebel Eltron
- Velux
- Warema
- Wilkhahn
-
Follow Us
Tumblr
New and existing Tumblr users can connect with uncube and share our visual diary.
»I don’t mistrust reality of which I hardly know anything. I just mistrust the picture of it that our senses deliver.«
Gerhard Richter
Keyboard Shortcuts
- Supermenu
- Skip Articles
- Turn Pages
- Contents


