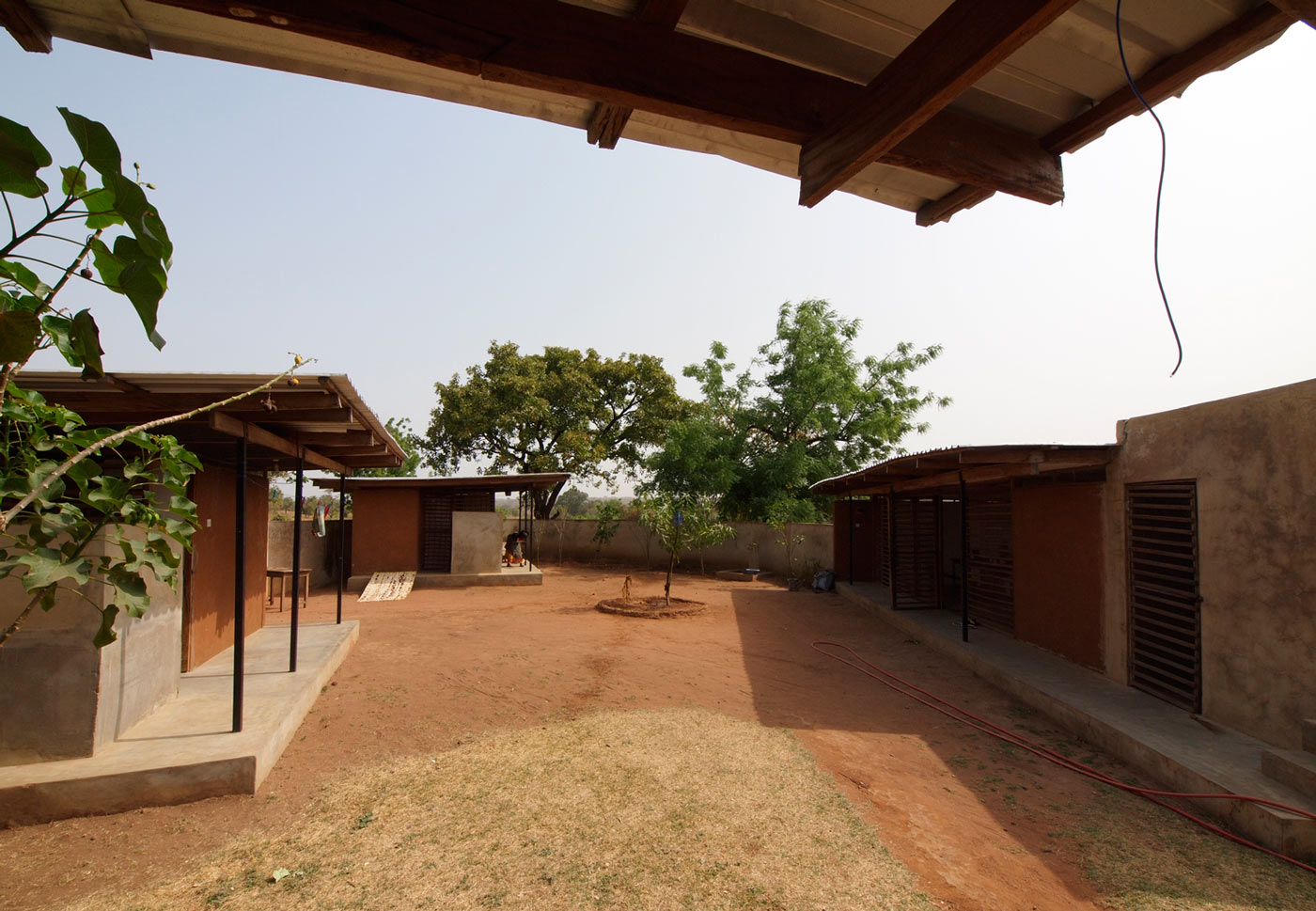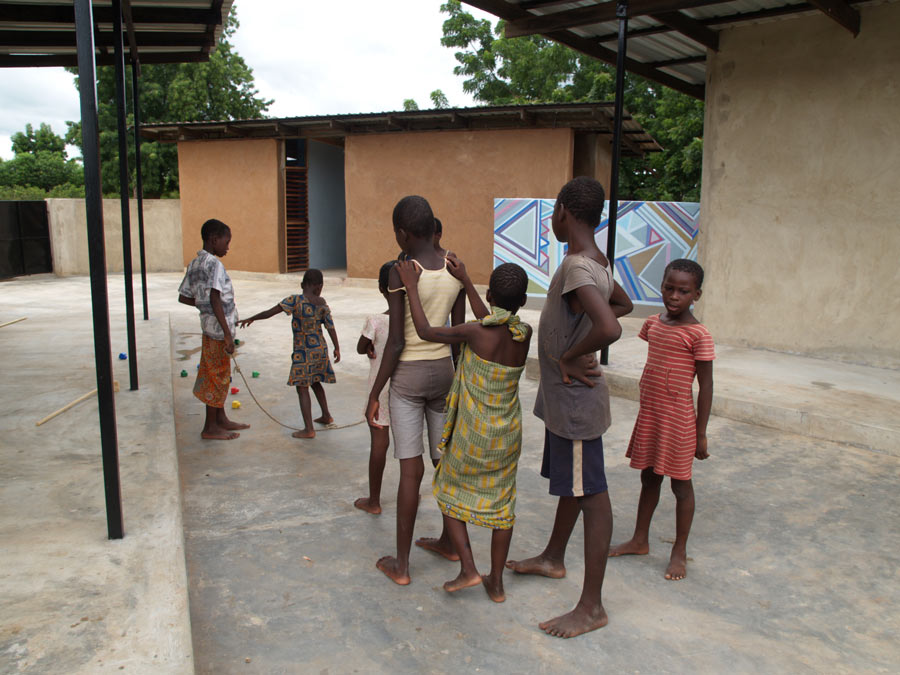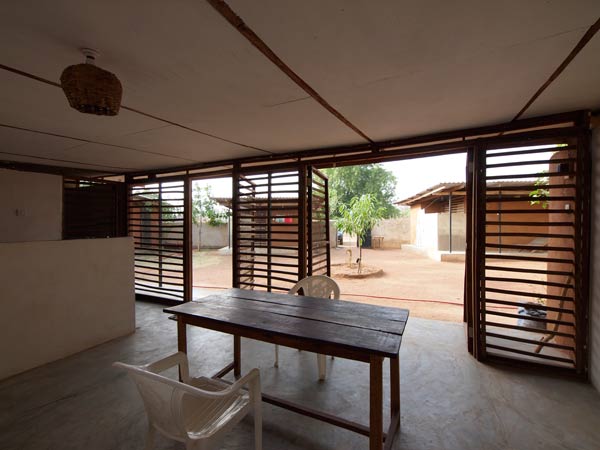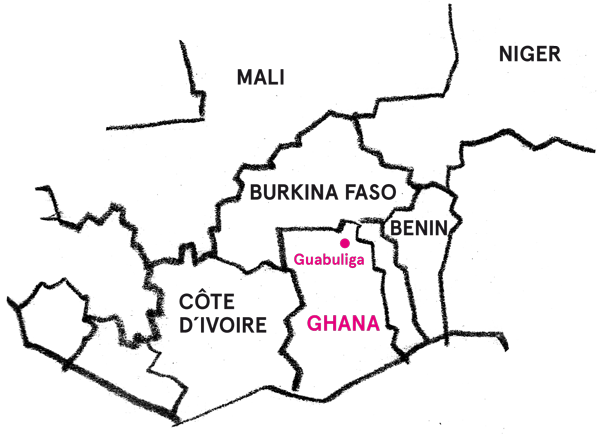-
My Home
My Bed
My Mango
TreeCreating as sense of place at a sustainable orphanage in Guabuliga, Ghana
Architect: nav_s baerbel mueller

The compound arrangement of spaces echoes that of the surrounding village. The wall mural, developed from a colour concept of artist Bernard Akoi-Jackson, was painted by the children at the orphanage. (All photos: Baerbel Mueller)

-
BAERBEL MUELLER is an architect and the founder of nav_s baerbel mueller (navigations in the field of architecture and urban research within diverse cultural contexts), focusing on projects in Ghana and the Democratic Republic of the Congo since 2002. She is Assistant Professor at the Institute of Architecture (IoA) at the University of Applied Arts Vienna, and Professor at the New Design University in Sankt Pölten, Austria. Since October 2011 she has been the Head of the IoA (applied) Foreign Affairs Lab, which investigates spatial and cultural phenomena in rural and urban Sub-Saharan Africa through research-based workshops and field trips.
PROJECT: Orphanage Compounds for Volunteers and Children
LOCATION: Guabuliga, Ghana
PROJECT ARCHITECT: Baerbel Mueller, Vienna, Austria
DESIGN TEAM: Daniel Telly, Frank B. Kumah, Bernard Akoi-Jackson, Eva Pieber
CLIENT: NGO Braveaurora, Austrian house for African children
DATE: 2009 - 2011
In 2008, many of the children in this village orphanage in northern Ghana were ill and undernourished. The Austrian architect Baerbel Mueller proposed a new residence adopting local building traditions and attentive to the hot, dry climatic conditions.
The 2,000 village residents live mainly in traditional mud huts that form residential courtyards arranged in compounds across the scattered settlement. Mueller took up the typology of the compound in an oval-shaped layout planted with trees to provide shade, which enclosed within its walls rectangular, single-room buildings. Two such homesteads, one for volunteer helpers and another for 16 children, were erected between 2009 and 2011. Bricks for the buildings were produced with machinery on site and plastered with clay mortar as a finish. The integration and training of local labour forces was intended to strengthen the local economy.The buildings are furnished with projecting, pitched roofs topped with sheet metal, which allow both ventilation and shelter during the rainy season. Louvred doors filter the light and facilitate natural air circulation. The energy supply is based on solar technology. The sanitary facilities were also renovated and additional bedrooms made available for siblings. The children themselves decorated their dwellings and outer areas in colour, working with Ghanaian artist Bernard Akoi-Jackson.
Mueller sees work on the village as a long-term commitment. She also converted an unused school building into a library and reconstructed an existing computer room. Another vital project targeted further tree plantings designed to create wind barriers and lanes while reactivating the dried-out riverbed. Construction of a solar-run pump system to provide the entire village with clean drinking water is also underway.


-
Search
-
FIND PRODUCTS
PRODUCT GROUP
- Building Materials
- Building Panels
- Building technology
- Façade
- Fittings
- Heating, Cooling, Ventilation
- Interior
- Roof
- Sanitary facilities
MANUFACTURER
- 3A Composites
- Alape
- Armstrong
- Caparol
- Eternit
- FSB
- Gira
- Hagemeister
- JUNG
- Kaldewei
- Lamberts
- Leicht
- Solarlux
- Steininger Designers
- Stiebel Eltron
- Velux
- Warema
- Wilkhahn
-
Follow Us
Tumblr
New and existing Tumblr users can connect with uncube and share our visual diary.
»What the map cuts up, the story cuts across.«
Michel de Certeau: Spatial Stories
Keyboard Shortcuts
- Supermenu
- Skip Articles
- Turn Pages
- Contents


