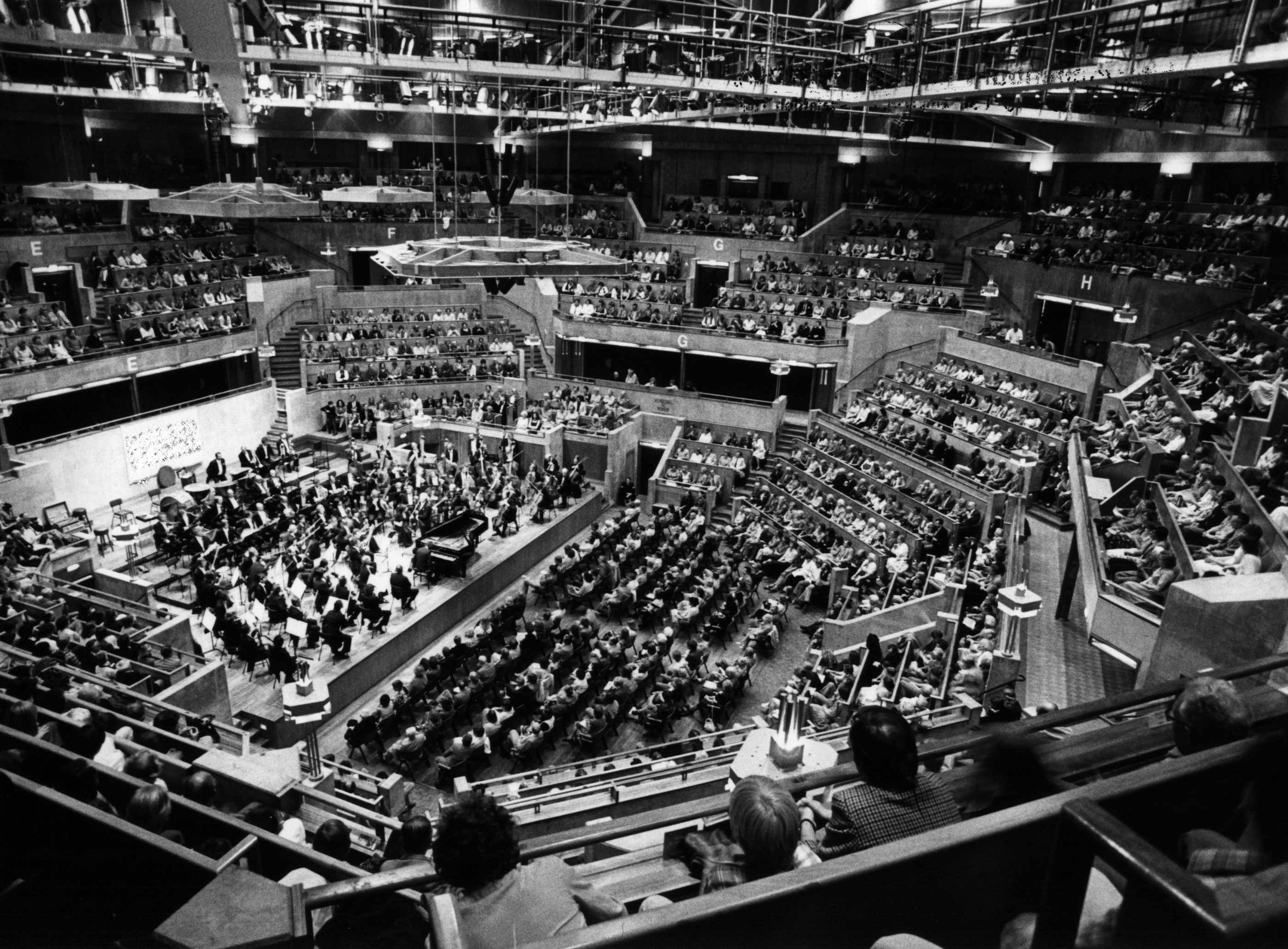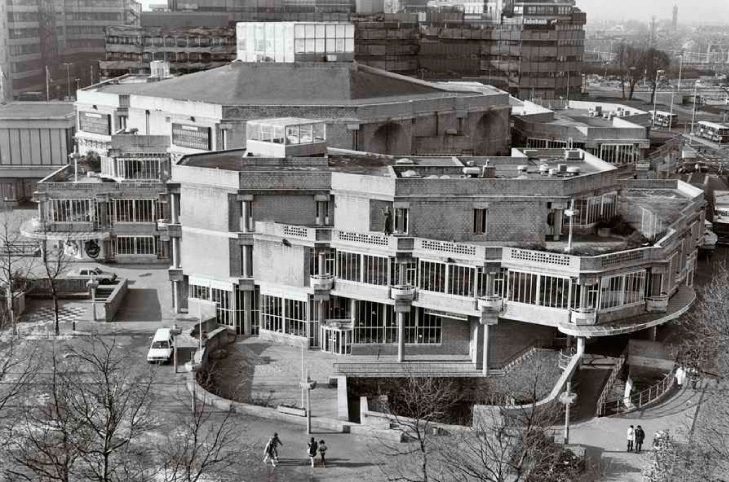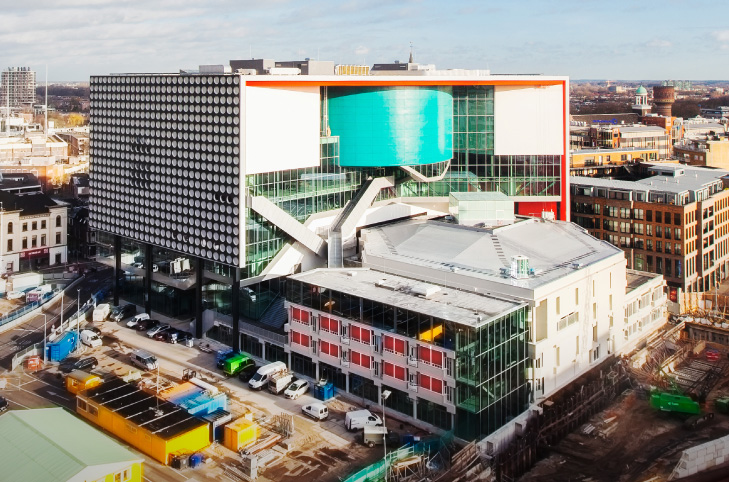-

Music Boxes
Vredenberg Concert Hall in Utrecht
The Dutch city of Utrecht is currently undergoing a massive inner city redevelopment that involves revamping the ruthless modernisation that the historical city was subjected to in the 1960s and 1970s. Today the area – once a playground for progressive urban planners – is considered an eyesore and has been largely demolished. But in an example of adaptation and survival, explains Thomas Dieben here, the Muziekcentrum Vredenburg, a 1,700-seat concert hall by Dutch architect Herman Hertzberger, has remained, albeit in a considerably altered form. And who is responsible for its 2014 radical redesign? The very practice that designed it in the first place.
The 1978 Vredenburg Music Hall was an experiment in functionality and space, renowned for its acoustic qualities. (Image: Architectuurstudio HH)
-

Photo: Architectuurstudio HH
Photo: Juri Hiensch / Tivoli VredenburgThe original project brief was complex and progressive: to remove all musical boundaries and leave a platform for the hybrid experimental musical expressions that were thriving in Utrecht in the 1960s. In the final building, completed in 1978, Hertzberger elaborated on this by eliminating spatial thresholds, allowing shoppers and pedestrians to be confronted with music. Thus the foyers, hallways and the central music hall were like streets and alleys in a continuous public landscape. The main hall became an acoustic work of art where the innovative, concentric layout – with its steep, intimate connection between seat and stage – functioned together with a human-scale design, such as the high-backed couch-like collective seating designed to function acoustically like “hands behind your ears”.
Patrick Fransen, project architect of the new Tivoli Vredenburg, praises the meticulous way of designing back then: “This was an age in which functionality and acoustics were designed with a sharp gut feeling and a few simple formulas – no computers involved”.
Fransen’s task was to rethink his master’s work, with Herman Hertzberger himself – still actively involved in his office at age 81 – as supervisor. Despite the generation gap between both projects, the same main theme is addressed: a combination of diverse musical expressions in a single building. This time, however, instead of one space accommodating many sub-scenes, all organisational parties involved demanded independence in their use and identity.
-
The 2014 radical redesign removed parts of the building and added three new auditoria in a new building in front. The original auditorium remains as the main stage and was redesigned by Hertzberger himself. He also chose the architects to design the three new “music boxes”. (Image & gif: Architectuurstudio HH)

-
Thomas Dieben is an Amsterdam-based designer, who, after studying at the TU Delft and working in Paris, founded denieuwegeneratie, a young design studio focusing on urban culture and the public interior.
Herman Hertzberger (1932) can be seen as the most important representative of Dutch structuralism and brutalism in the second half of the twentieth century. Closely connected to Aldo van Eck, he made his name with the Montessori School in Delft, the Centraal Beheer office and the Vredenburg Music Hall projects.
His designs evolved further throughout the 1980s and 1990s, but still kept a clear focus on human-scale design. Herzberger has been actively involved in architectural education, and produced a series of publications, which have formed the basis for a generation of designers and teaching at various European universities. Still active in his office at age 81, he received a Riba Gold Medal in 2012 recognising his role in modern architecture.
ahh.nl
The original project brief was complex and progressive: to remove all musical boundaries and leave a platform for the hybrid experimental musical expressions that were thriving in Utrecht in the 1960s. In the final building, completed in 1978, Hertzberger elaborated on this by eliminating spatial thresholds, allowing shoppers and pedestrians to be confronted with music. Thus the foyers, hallways and the central music hall were like streets and alleys in a continuous public landscape. The main hall became an acoustic work of art where the innovative, concentric layout – with its steep, intimate connection between seat and stage – functioned together with a human-scale design, such as the high-backed couch-like collective seating designed to function acoustically like “hands behind your ears”.
Patrick Fransen, project architect of the new Tivoli Vredenburg, praises the meticulous way of designing back then: “This was an age in which functionality and acoustics were designed with a sharp gut feeling and a few simple formulas – no computers involved”. Fransen’s task was to rethink his master’s work, with Herman Hertzberger himself – still actively involved in his office at age 81 – as supervisor. Despite the generation gap between both projects, the same main theme is addressed: a combination of diverse musical expressions in a single building. This time, however, instead of one space accommodating many sub-scenes, all organisational parties involved demanded independence in their use and identity. I (Thomas Dieben)
All auditoriums are visible in the large, open foyer of the Tivoli, making orientation in the building easy – like different music boxes hanging in space. (Image: Juri Hiensch / Tivoli Vredenburg)
-
Search
-
FIND PRODUCTS
PRODUCT GROUP
- Building Materials
- Building Panels
- Building technology
- Façade
- Fittings
- Heating, Cooling, Ventilation
- Interior
- Roof
- Sanitary facilities
MANUFACTURER
- 3A Composites
- Alape
- Armstrong
- Caparol
- Eternit
- FSB
- Gira
- Hagemeister
- JUNG
- Kaldewei
- Lamberts
- Leicht
- Solarlux
- Steininger Designers
- Stiebel Eltron
- Velux
- Warema
- Wilkhahn
-
Follow Us
Tumblr
New and existing Tumblr users can connect with uncube and share our visual diary.
»Form follows feminine.«
Oscar Niemeyer
Keyboard Shortcuts
- Supermenu
- Skip Articles
- Turn Pages
- Contents


