-
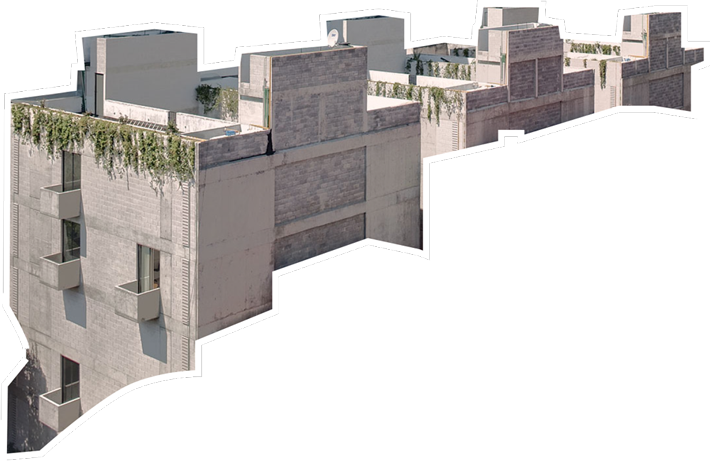
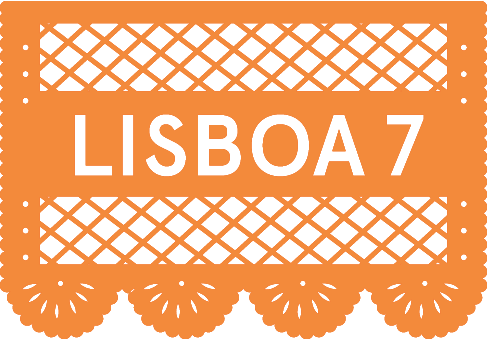
District: Cuauhtémoc
Architect: AT103 / Francisco Pardo
and Julio Amezcua
Build: 2006-10
Floor area: 2,700 m2All drawings: AT103 Architects, all photos: Rafael Gamo
-
AT103 was founded in 2001 by Julio Amezcua and Francisco Pardo, with the aim of researching and creating new techniques for architectural development and construction in the contemporary city. They have developed projects on different scales, from houses, residential buildings, offices, cultural spaces and television stages to the Ave Fenix Fire station.
In 2010 they were awarded a silver medal in the 2010 Mexican Architecture Biennial and the Pan-American Architecture Biennial in Quito’s Grand Prize for their Lisboa 7 apartment building.
With more and more people relocating from Mexico’s rural areas to Mexico City, the demand for new housing has been constantly increasing. As the city seems to have reached it’s limits (already crawling up the mountains around it), the focus is now on looking to redevelop former industrial areas and redensifying others close to the city centre. A major focus for the latter is along one of the city’s most important avenues, the Paseo de la Reforma, which is undergoing major changes, with new luxury apartments, retail and office spaces.
For AT103 architects, the question was what to do with the parcels of land and buildings adjacent to these new developments. Could low and middle income earners who were living there already, remain and also be part of the boom in their neighbourhood, instead of having to leave the area? Lisboa 7 thus tried to create affordable, decent and not cheap-looking residential spaces: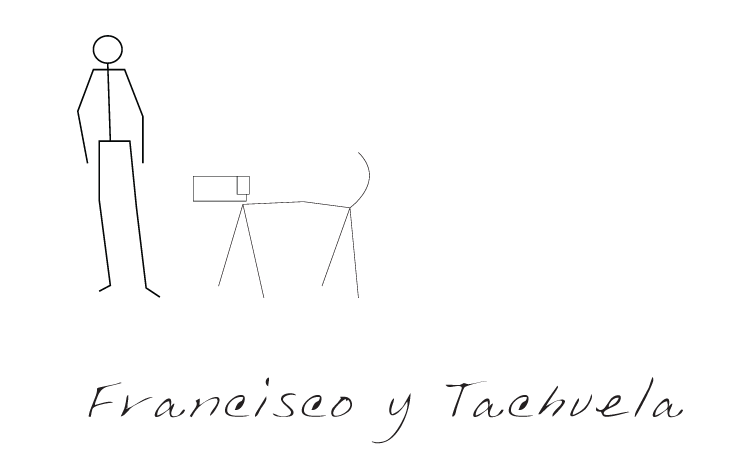
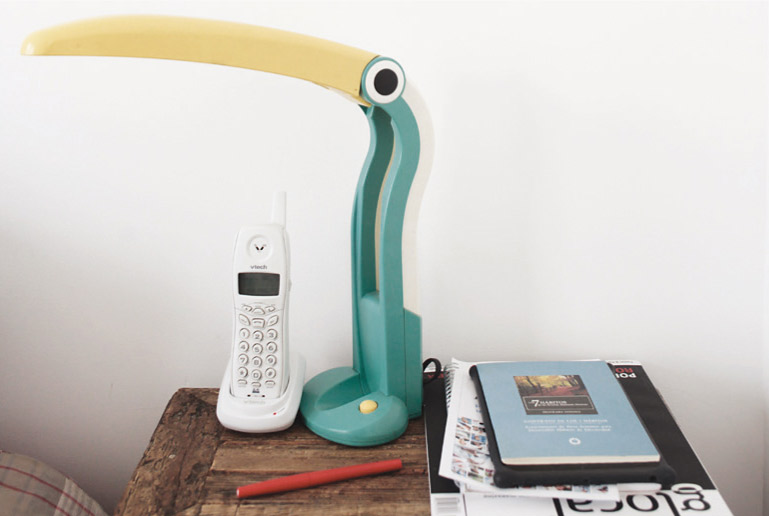
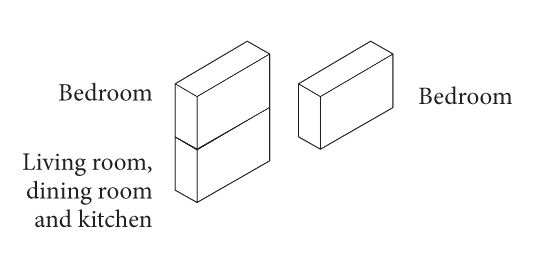
“We developed a building that is as densely populated as possible by splitting up the maximum density allowed into six volumes.”
Each volume is 3.6 metres wide with a 4 metre gap in between, allowing for cross-ventilation and light. The project consists of sixty living modules of 36 square metres each (the required minimum for a housing unit in Mexico City) and the different types of apartments range from one to four modules (36 to 144 square metres). The building has five levels and only two corridors, on the second and fourth floors, where the entrances to the between one and three-storey units are located. Each module has a free plan and a service area with water supply for either a kitchen or bathroom and can be programmed to suit each user’s preferences. The materials are the basic construction materials: breeze block and exposed concrete for the structure, with no further finishings. I (ltv+fh)
-
Search
-
FIND PRODUCTS
PRODUCT GROUP
- Building Materials
- Building Panels
- Building technology
- Façade
- Fittings
- Heating, Cooling, Ventilation
- Interior
- Roof
- Sanitary facilities
MANUFACTURER
- 3A Composites
- Alape
- Armstrong
- Caparol
- Eternit
- FSB
- Gira
- Hagemeister
- JUNG
- Kaldewei
- Lamberts
- Leicht
- Solarlux
- Steininger Designers
- Stiebel Eltron
- Velux
- Warema
- Wilkhahn
-
Follow Us
Tumblr
New and existing Tumblr users can connect with uncube and share our visual diary.
»I hate vacations. If you can build buildings, why sit on the beach?«
Philip Johnson
Keyboard Shortcuts
- Supermenu
- Skip Articles
- Turn Pages
- Contents


