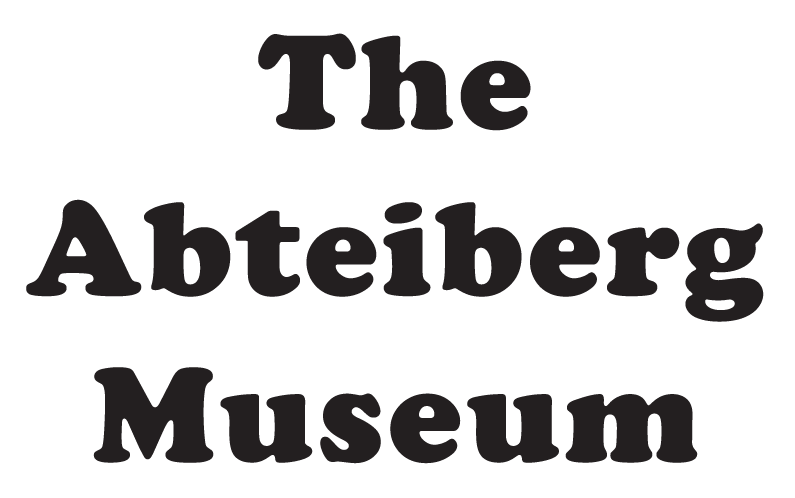-

Location: Mönchengladbach, Germany
Build: 1976-82Illustration: Madalena Boavida Guerra‚ based on axonometric by Hans Hollein
-
For this museum, which was Hans Hollein’s first, he designed not just the building but all aspects of the interior design – from wall panelling to lighting to furniture: a gesamtkunstwerk in the spirit of early Viennese modernism.
Internally, as opposed to a classical enfilade of galleries, its radical cross-connecting spaces were developed in response to the fluid curatorial concept of director John Cladders. Externally it does not have a single traditional monumental “museum” form but is bedded down into the landscape of the city, its elevated position on a hill softened by stepped landscaping inspired by rice terraces, whilst its tower and sandstone cladding echo that of the cathedral and local parish church, and the gallery “shed” forms reference the textile factory buildings of a city once known as the “Rhenish Manchester”. (rgw)
(rgw)Photo © Marlies Darsow, courtesy Hans Hollein archive
-
Search
-
FIND PRODUCTS
PRODUCT GROUP
- Building Materials
- Building Panels
- Building technology
- Façade
- Fittings
- Heating, Cooling, Ventilation
- Interior
- Roof
- Sanitary facilities
MANUFACTURER
- 3A Composites
- Alape
- Armstrong
- Caparol
- Eternit
- FSB
- Gira
- Hagemeister
- JUNG
- Kaldewei
- Lamberts
- Leicht
- Solarlux
- Steininger Designers
- Stiebel Eltron
- Velux
- Warema
- Wilkhahn
-
Follow Us
Tumblr
New and existing Tumblr users can connect with uncube and share our visual diary.
»I hate vacations. If you can build buildings, why sit on the beach?«
Philip Johnson
Keyboard Shortcuts
- Supermenu
- Skip Articles
- Turn Pages
- Contents


