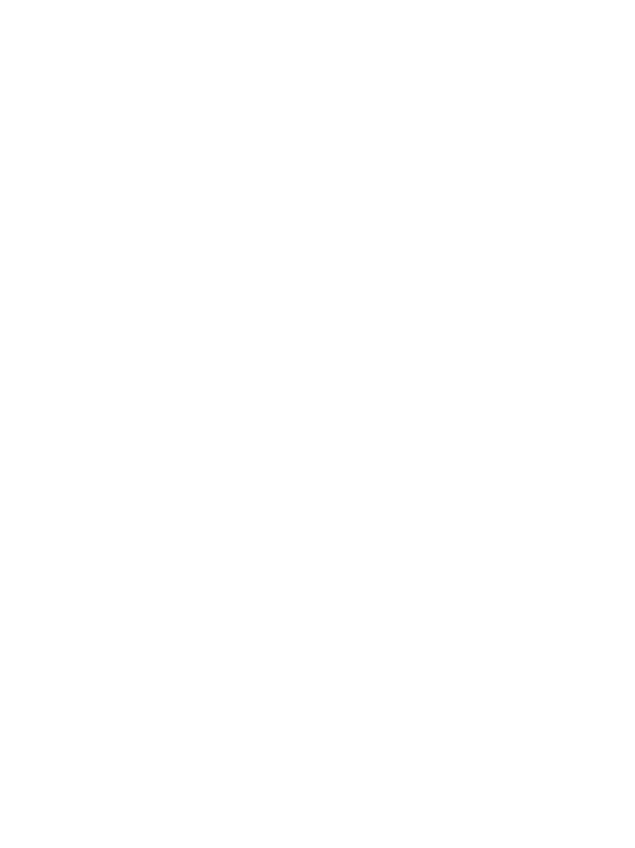-

SBF Tower
This project for a 42-storey, 200-metre-tall office tower, currently under construction, draws upon Hollein’s early ideas whilst signifying the future of his office. In 2009, Hans Hollein & Partner won a competition to develop a tower in the new Central Business District of Shenzhen. It is prominently sited, adjacent to the intersection of the main city axes and across from the Stock Exchange building designed by OMA.
During the design development, practice partner Christoph Monschein suggested they take inspiration from Hollein’s sketches for high-rises that he made in Chicago (where he trained with Mies van der Rohe) in 1958. One of these forms the basis of the present design, in which highly articulated five-storey sections are interspersed as bands up the shaft. Each one is a complex interplay of recesses, set-backs, cantilivers and extrusions, forming terraces, balconies and hanging gardens, and providing stark contrast to the smooth abstracted grid of the adjacent buildings.
 (rgw)
(rgw)Hans Hollein conjuring up his SBF Tower. (Photo © Hans Hollein archive)
-
Search
-
FIND PRODUCTS
PRODUCT GROUP
- Building Materials
- Building Panels
- Building technology
- Façade
- Fittings
- Heating, Cooling, Ventilation
- Interior
- Roof
- Sanitary facilities
MANUFACTURER
- 3A Composites
- Alape
- Armstrong
- Caparol
- Eternit
- FSB
- Gira
- Hagemeister
- JUNG
- Kaldewei
- Lamberts
- Leicht
- Solarlux
- Steininger Designers
- Stiebel Eltron
- Velux
- Warema
- Wilkhahn
-
Follow Us
Tumblr
New and existing Tumblr users can connect with uncube and share our visual diary.
»Tradition is a dare for innovation.«
Alvaro Siza
Keyboard Shortcuts
- Supermenu
- Skip Articles
- Turn Pages
- Contents


