-
Understanding the social, technical and environmental implications of building is essential in today’s networked world. And developing solutions to the problems we have both caused and inherited is the responsibility of all. The Zumtobel Group Award – Innovations for Sustainability and Humanity in the Built Environmentencourages and promotes exactly that sense of responsibility and to reward innovative endeavour. In the run up to the announcement of the winners in September 2014, and in collaboration with Zumtobel AG, uncube is presenting, in series, the best of the shortlisted candidates in each of the award’s three categories: Initiatives and Applied Innovations, Buildings and Urban Developments.
Part 2
Roden Crater image © James Turrell. (Photo: Florian Holzherr)
-
La Chesnaie in Saint-Nazaire is a run-down 1970s high-rise housing estate by the sea that has lost much of its attractiveness in recent years. The architects Lacaton & Vassal proposed a long-term requalification through the radical transformation of 40 apartments in one of the existing high-rises and increasing densification by grafting 40 new dwellings onto its gable ends.
Each apartment profited from an increase in surface area of 33 sqm without any major structural works affecting the organisation of the building. Each apartment gained a balcony, an extra bedroom, a new bathroom with a window and a two-metre-wide climate control device consisting of moveable transparent panels with fabric screens which doubles as a winter garden.
This treatment of the block proved much more cost effective than demolishing the 40 existing flats and building 80 new ones. If developed in other buildings in the area, the principle of densification would permit the construction of 258 new dwellings, the qualitative transformation of 312 flats, and the creation of new local amenities and services, without eating into the large central park.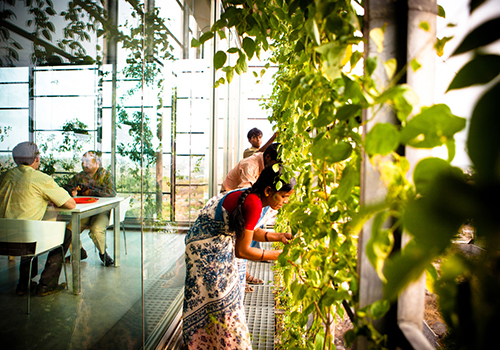
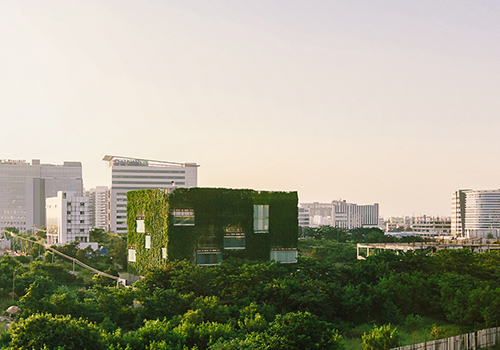
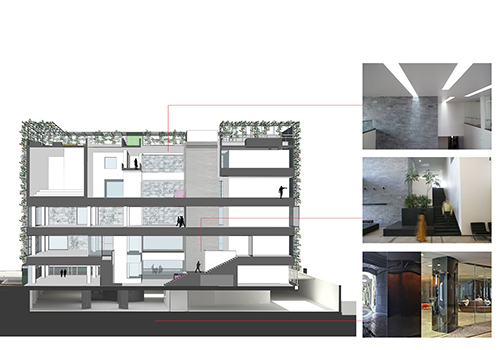
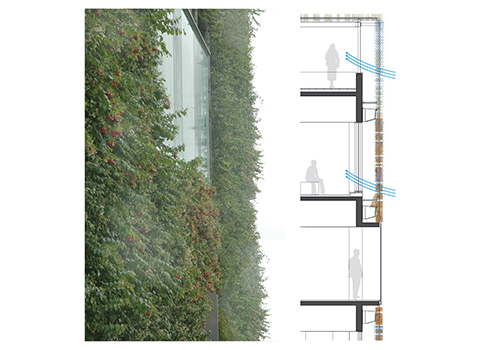
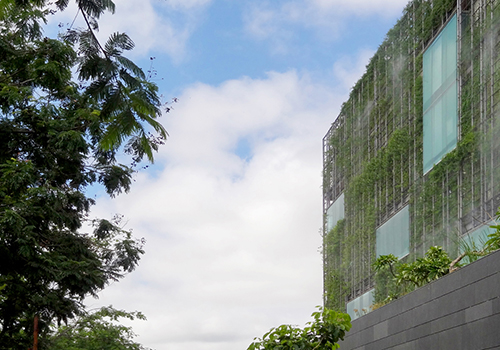
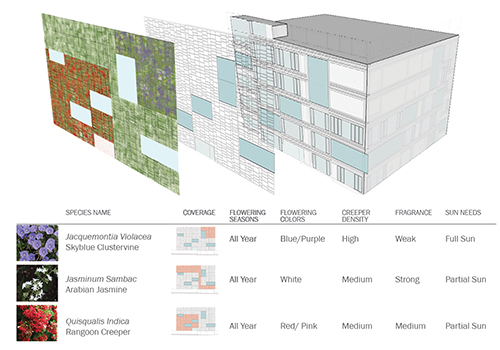

This corporate building employs the idea of a double skin, as an energy saving and visually dynamic mechanism. The inner facade of the building is a reinforced concrete frame with operable windows. The outer facade is comprised of a custom cast aluminium trellis with hydroponic trays and a drip irrigation system for growing a variety of plant species. The trellis also has an integrated misting system hydrating the foliage in order to control and regulate the release of water and mist to cool the building.
The trellis also takes on an aesthetic function: assorted species are organised to bloom at various times of the year, bringing attention to different parts of the building facade throughout the changing seasons. Twenty gardeners tend to the façade garden, accessing it though a system of catwalks on all five levels. The proximity of gardeners to the interior office spaces drives a daily visual conversation between building’s occupants and carers. This should also help soften the social threshold created by class differences that are inevitable in corporate organizations in India.The decision, to handcraft the façade trellis in a village in South India, was intended to demonstrate the skill and craft that could be brought to bear on materials that are otherwise associated with mass production.
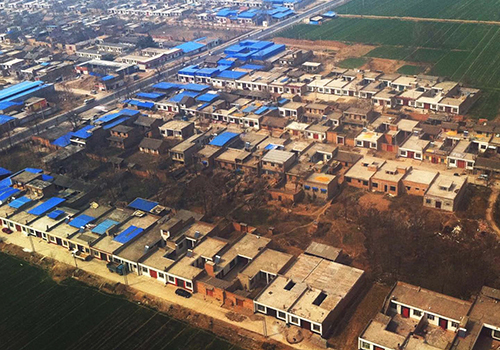
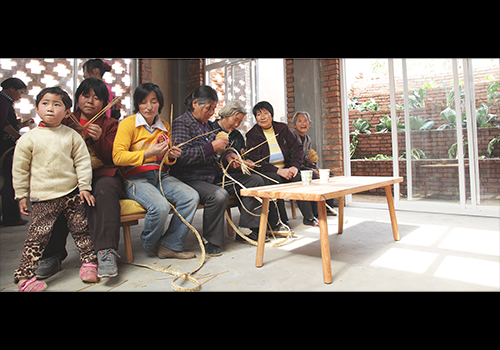
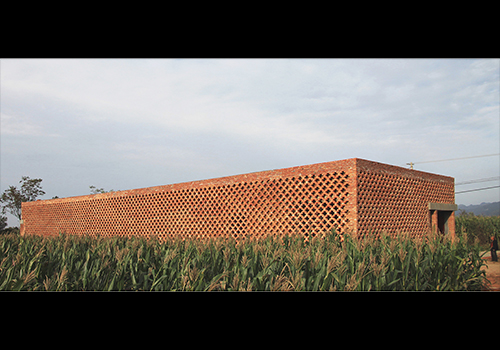
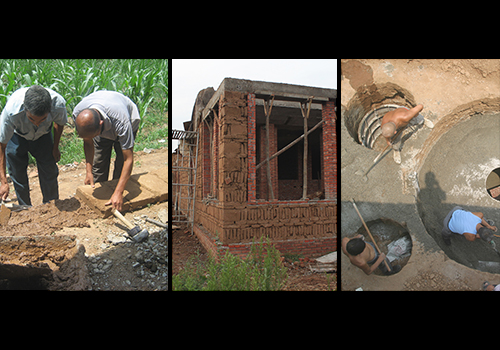
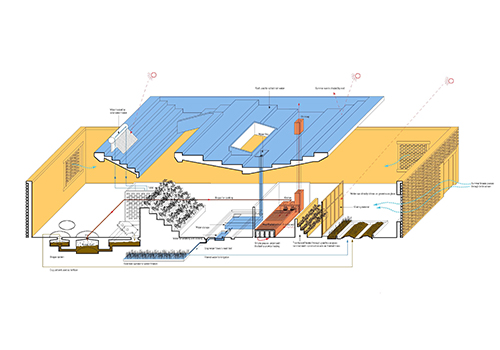

Over the last 30 years, migration in China has had a dramatic effect on both urban and rural areas. Imported labour and materials are replacing collective self-construction and there is a shift from economic self-reliance to a system of dependency. This dwelling project is focused on self-sufficiency.
The design features a multifunctional roof, providing a space for drying food, steps for seating, and a means to collect and store rainwater. The courtyards house pigs and an underground biogas system produces energy for cooking. Smoke from the stove is channelled through a traditional heated bed before exiting through the chimney.
Four functional courtyards are inserted throughout the unit to relate to the main functional spaces: kitchen, bathroom, living room, bedrooms. Each is spatially unique. Mud bricks are used to further integrate them into the surrounding building styles. A new concrete column and roof structure is combined with mud brick infill walls - a traditional medium of insulation. The outside wall is wrapped in a brick screen, protecting the mud walls and shading windows and openings.
The House is currently managed by Qiaonan Town Womens Federation and the Shijia Village committee and has become a woman’s training centre for traditional weaving. It is hoped that this will aid the village in its economic self-sufficiency and improve the political status of women.Category 2 – Buildings
The Buildings category was open to built projects completed between 2011 and 2013 which met the highest aesthetic standards and featured innovative solutions that led to the more efficient use of resources, enhanced environmental protection and the creation of better living conditions. The jury paid particular attention to the use of state-of-the-art technology and shortlisted five finalists from 146 submissions:
Transformation, Extension and Densification
Saint-Nazaire, La Chesnaie, France
Lacaton & Vassal architectes, Paris
A clever, cost-effective upgrade of a 1970s apartment block to improve living quality and energy-efficiency by grafting on winter gardens, balconies and 40 new apartments.
Green Double Skin
Hyderabad, India
RMA Architects, Mumbai
An office building with a handcrafted, cooling, double-skin garden façade. It allows visual connection between office staff and façade gardeners, bridging social strata and creating “green jobs”.
Rethinking the Rural
Shija, Shaanxi province, China
Rural Urban Framework, Hong Kong
A prototype for a new rural vernacular preserving local knowledge, and materials, encouraging self-sufficiency and supporting the local economy.
-
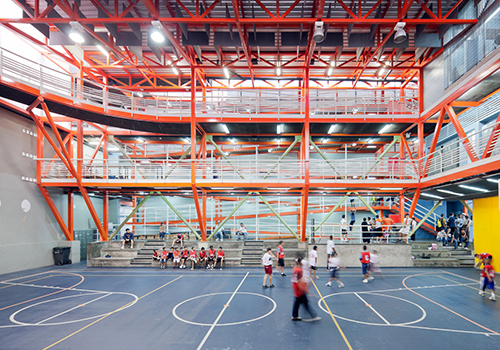
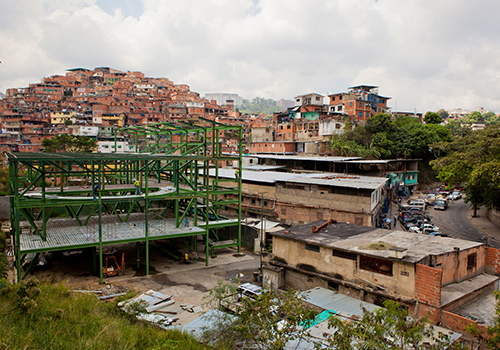
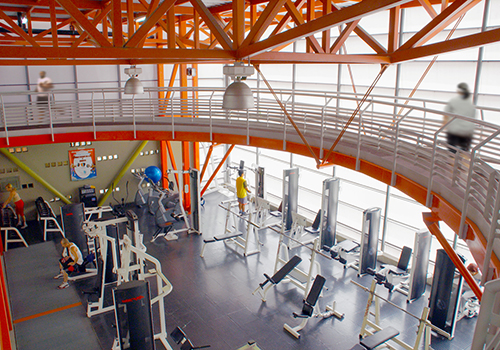
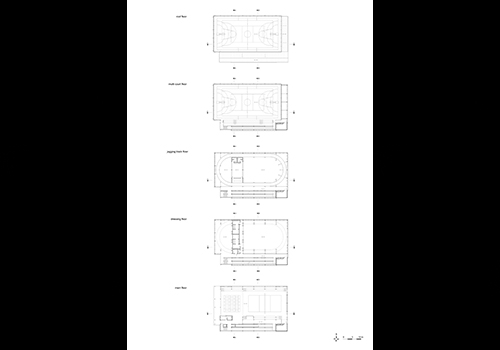
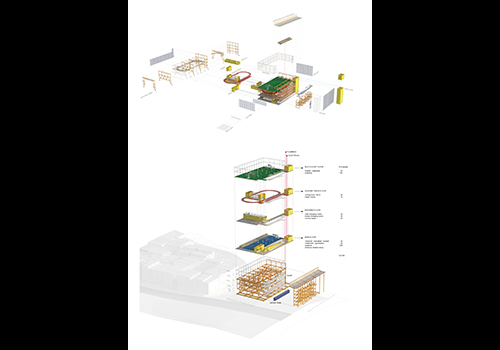
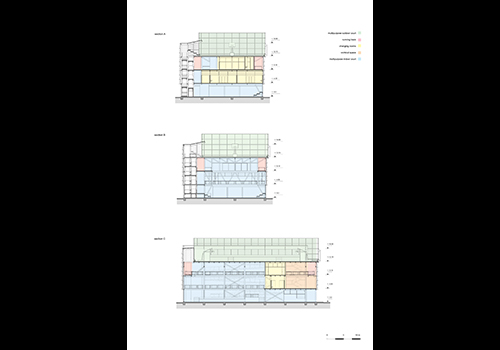
The Vertical Gym is a low-cost, flexible design for a multi-level recreation complex, comprised of a pre- fabricated kit of parts that can be assembled in 3 months. It can be customised to maximise the latent potential of any public space, particularly within informal settlements characterized by dense urban fabric, resource constraints and irregular topography. The base is superimposed upon an existing sports field or vacant lot, transforming it into a safe facility for exercise and piece of social infrastructure that has reduced crime rates, promoted healthy lifestyles and strengthened social capital.
Designated recreation spaces are limited in Venezuela, where over half the population lives in dense urban areas, where the lack of available land is only one of many challenges, alongside high crime rates, gang activity and a scarcity of resources to assist in promoting healthy lifestyle choices.
Now realised in four sites around the city, the structure can be custom configured over three levels to support a multitude of sports and cultural activities, capped by a rooftop open-air soccer pitch with covered spectator zone. Bypassing the need for costly elevators, users access the different levels via a circular ramp system, which simultaneously functions as a 100m running track. The building design also allows for the incorporation of advanced sustainability features, including solar cells, wind turbines and rainwater collection for irrigation and grey water applications.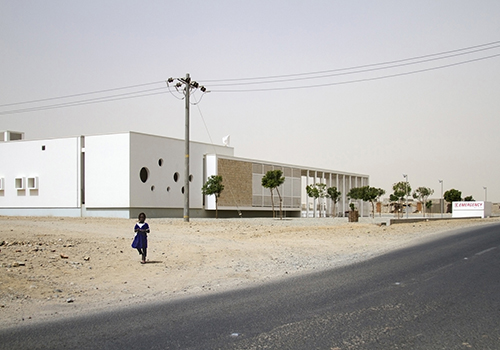
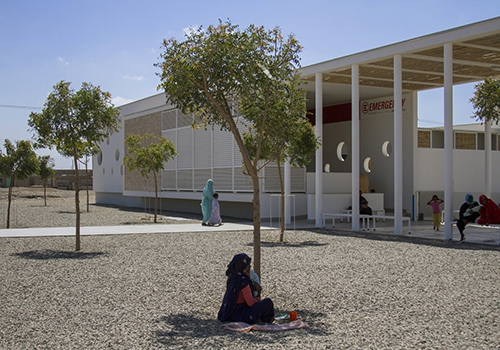
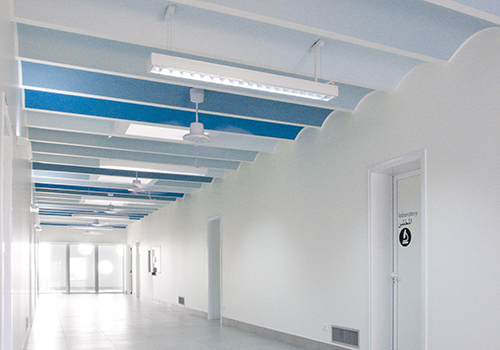
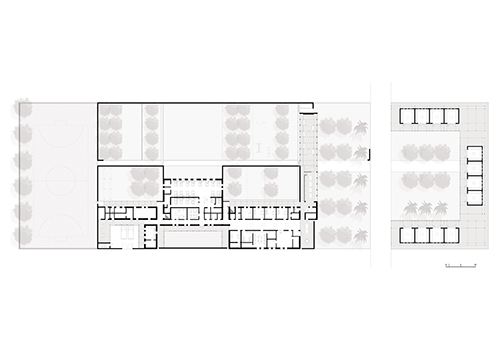
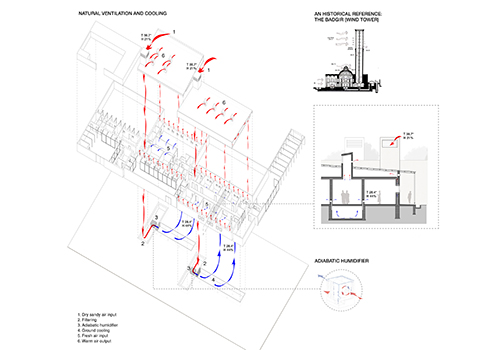
The Port Sudan Paediatric Centre is located in a large desert between two hut settlements. It is a very poor area with a large concentration of refugees. This clinic is one of the few health outposts providing free health care to children of this large region. The building was designed for Emergency, an Italian NGO who provides free medical and surgical treatment to the civilian victims of war, landmines and poverty.
Because of the extreme conditions involved, simplicity was a strategy priority for this project, but without losing sight of quality medical and architectural standards for the project.
The one-storey building has three outpatient clinics, a 14-bed ward, a dispensary, spaces for diagnostic exams and service areas. The building adopted the adaptive principles of many Arab houses: minimising sun-exposed sides and opting for a hollow space conformation. As the Sudanese climate is extreme (50 degrees Celcius and sandstorms) a natural air treatment inspired by Iranian traditional systems called a badgir was adopted and integrated into a system of mechanical cooling. The resulting reduction in electricity consumption for air conditioning is estimated at about 70 per cent.
The need to purify wastewater from the clinics presented an opportunity to build public gardens - the only public spaces in the area: treatment for the water, and for the souls of patients and staff alike.Category 2 – Buildings
The Buildings category was open to built projects completed between 2011 and 2013 which met the highest aesthetic standards and featured innovative solutions that led to the more efficient use of resources, enhanced environmental protection and the creation of better living conditions. The jury paid particular attention to the use of state-of-the-art technology and shortlisted five finalists from 146 submissions:
About the Jury
The expert jury panel for the Zumtobel Group Award 2014 includes:
Kunlé Adeyemi – Architect & Urbanist / Founder NLÉ, Amsterdam (NL)
Yung Ho Chang – Architect / Studio FCJZ, Beijing (CN)
Brian Cody – Chair of the Institute of Buildings and Energy, Graz University of Technology (AT)
Winy Maas – Architect / MVRDV, Rotterdam (NL)
Ulrich Schumacher – CEO Zumtobel Group
Kazuyo Sejima – Architect / SANAA, Tokyo (JP)
Rainer Walz – Head of the Competence Center Sustainability and Infrastructure Systems at the Fraunhofer Institute for Systems and Innovation Research ISI in Karlsruhe
House of Healing
Port Sudan, Sudan
Studio Tamassociati Architects, Venice
A NGO clinic that provides treatment for the civilian victims of war, land-mines and poverty. The design combines new and old technologies and has a garden to help emotional healing and restore social interaction.
Vertical Gym
Barrio Santa Cruz Del Este, Caracas, Venezuela
Urban-Think Tank, Zurich
This multi-level gymnasium acts as an urban catalyst, revitalising and upgrading underdeveloped areas and partnering with the local council, industry and organisations as well as promoting healthy lifestyle choices.
previously featured categories:
upcoming categories:
URBAN DEVELOPMENTS
&
INITIATIVESTHE WINNERS
will be announced in London on the 22nd September 2014
and presented in the October issue of uncube
The Jury
-
Search
-
FIND PRODUCTS
PRODUCT GROUP
- Building Materials
- Building Panels
- Building technology
- Façade
- Fittings
- Heating, Cooling, Ventilation
- Interior
- Roof
- Sanitary facilities
MANUFACTURER
- 3A Composites
- Alape
- Armstrong
- Caparol
- Eternit
- FSB
- Gira
- Hagemeister
- JUNG
- Kaldewei
- Lamberts
- Leicht
- Solarlux
- Steininger Designers
- Stiebel Eltron
- Velux
- Warema
- Wilkhahn
-
Follow Us
Tumblr
New and existing Tumblr users can connect with uncube and share our visual diary.
»Form follows feminine.«
Oscar Niemeyer
Keyboard Shortcuts
- Supermenu
- Skip Articles
- Turn Pages
- Contents



