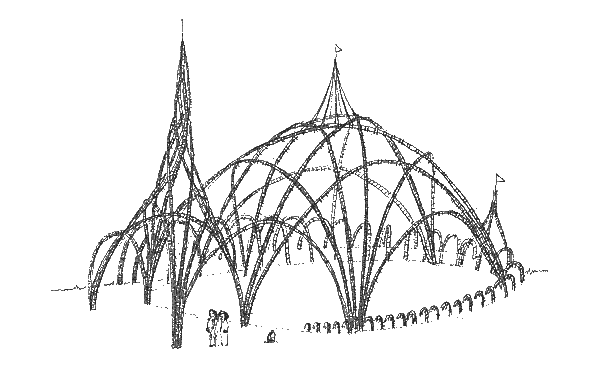-

Willow Cathedral
In 1793, Scottish baronet Sir James Hall’s treatise on the “origin, history and principles of Gothic architecture” traced these to plant and tree forms. To demonstrate his ideas he built the “Willow Cathedral”, a neo-gothic creation made of structural ash posts entwined with living willow whips and rods, trained into shapes to sprout and mimic the pointed arches, ribbed groins and tracery of Gothic architecture. Fast forward to 1985, when German artist/architect group Sanfte Strukturen (“soft structures”) started building “living architecture”, bending and sculpting live willow boughs to create structures that fill out with greenery over time. In 2003, the group paid homage to Hall by building their own Weidendom (willow cathedral), based on his architectural drawings. I (ew)
Alexander Carse, “Willow Cathedral”, c. 1797, a watercolour of the structure built by Sir James Hall in his garden in Scotland in 1793. (Image: RIBA Library, Drawings & Archives Collections); GIF: Grünpalast Schlepzig, Germany, designed by Sanfte Strukturen, showing growth between 2004 and 2010. (Drawings courtesy Sanfte Strukturen)
-
Search
-
FIND PRODUCTS
PRODUCT GROUP
- Building Materials
- Building Panels
- Building technology
- Façade
- Fittings
- Heating, Cooling, Ventilation
- Interior
- Roof
- Sanitary facilities
MANUFACTURER
- 3A Composites
- Alape
- Armstrong
- Caparol
- Eternit
- FSB
- Gira
- Hagemeister
- JUNG
- Kaldewei
- Lamberts
- Leicht
- Solarlux
- Steininger Designers
- Stiebel Eltron
- Velux
- Warema
- Wilkhahn
-
Follow Us
Tumblr
New and existing Tumblr users can connect with uncube and share our visual diary.
»Architectural interpretations accepted without reflection could obscure the search for signs of a true nature and a higher order.«
Louis Isadore Kahn
Keyboard Shortcuts
- Supermenu
- Skip Articles
- Turn Pages
- Contents


