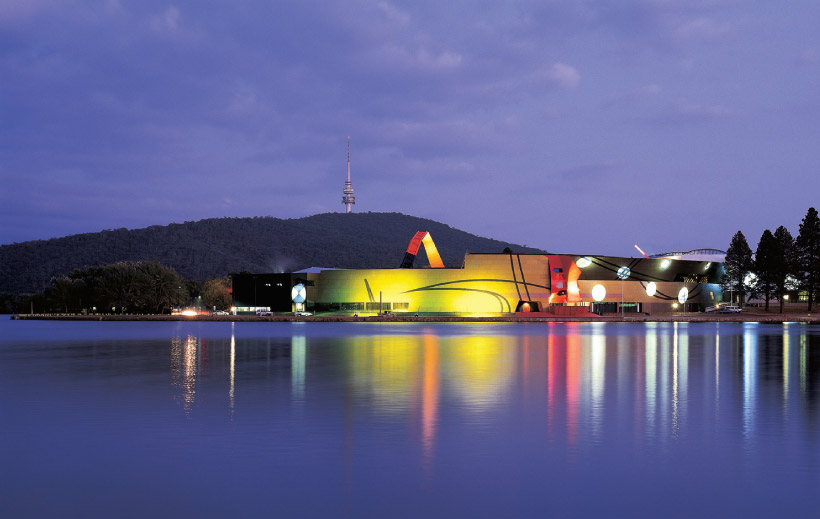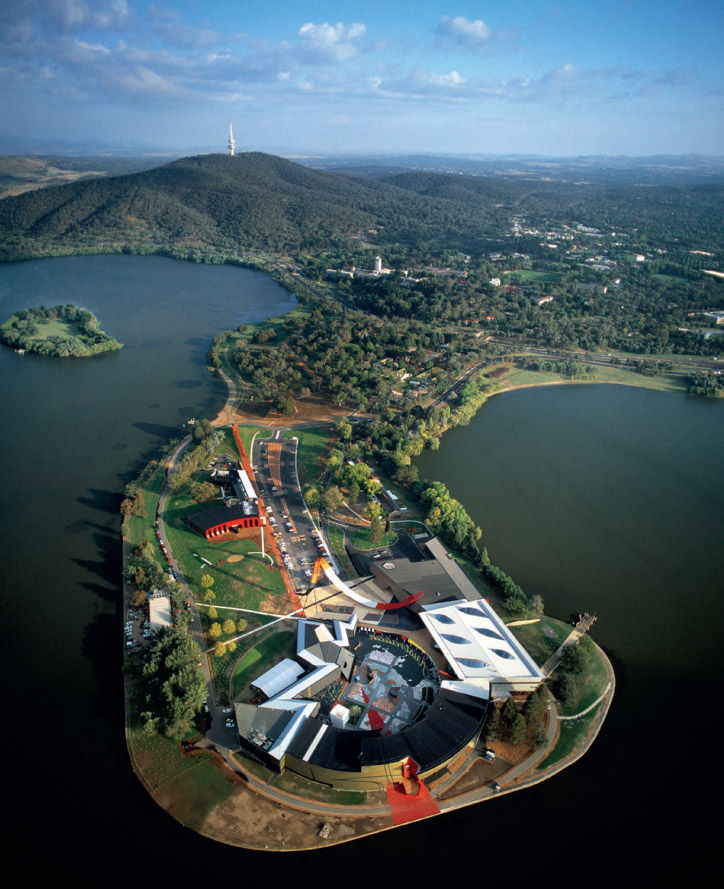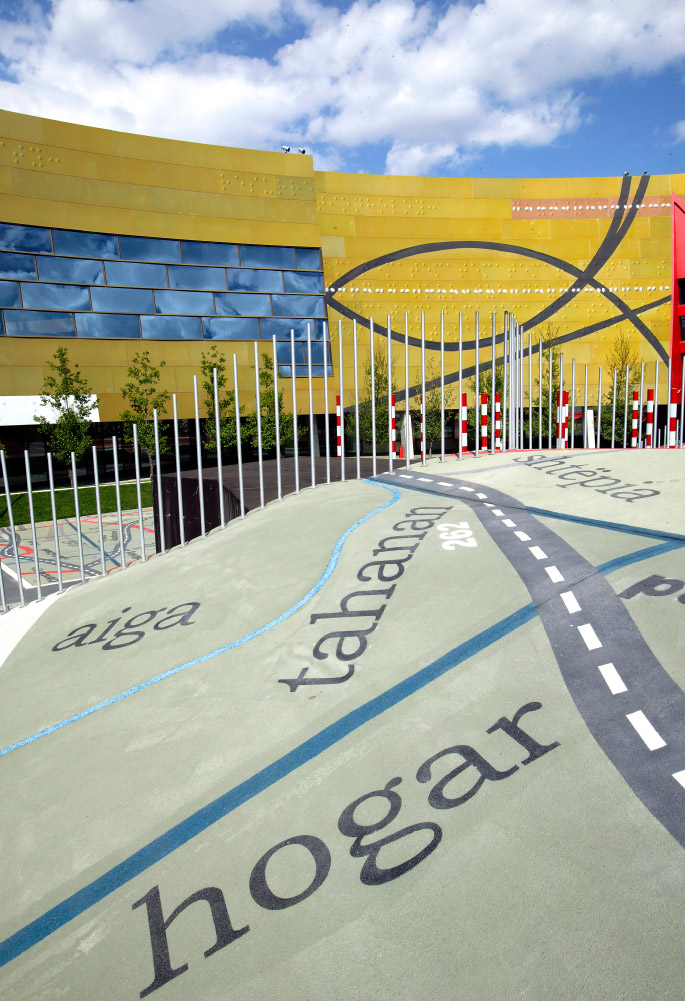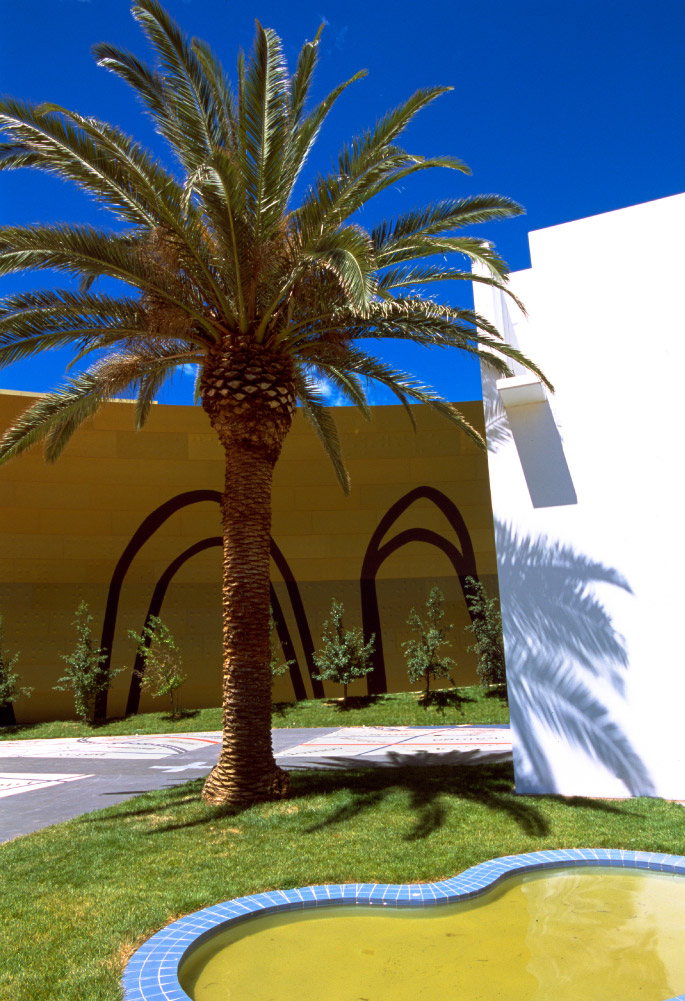-
Boolean Strings
National Museum of Australia, Canberra
-
If Australian architecture has an enfant terrible it is surely Ashton Ragatt McDougall (ARM) architects. Prior to their receiving the commission to design the National Museum of Australia (NMA), ARM had shown its propensity for architectural in-jokes: a medical centre was designed by warping an image of Robert Venturi’s Vanna Venturi House on the photocopier; a library was given an Oldenburg scaled stone “open book” for a façade; and the Marion Cultural Centre, completed the same year as the NMA in 2001, was literally built in the shape of the word “Marion” when seen from above.
A thoroughly Melbourne practice, ARM were (and perhaps still are) a large part of the local avant-garde responsible for shaping Melbourne’s current architectural identity, typified by experimental and colourful buildings that show more than a hint of postmodern nudge-nudge wink-wink. So when, at the start of the millenium, the commission for the most nationally significant building in recent memory was awarded to Australian architecture’s court jesters, the feathers of more than a few drawing board dusters across the country were ruffled.


Photos previous page and this page: John Gollings. (All photos courtesy National Museum of Australia)
-
The resulting building for the National Museum of Australia was opened in 2001, and concerns voiced at the time by the harbingers of architectural conservatism were well-founded. Perversely, these complaints were also the best thing that could have happened to the project. Given the task of providing form to a contemporary museum with populist aspirations (they have Kylie Minogue’s gold hot pants on display!), a blank, recessive vessel for the objects would have been all wrong. ARM emptied their architectural box of tricks and successfully wove through the building a rich and complex story that turns the architecture into an educational device in its own right.
At the time of designing the NMA, ARM was busy investigating the Boolean string as both a narrative and form-making device. Strung out across the Acton Headland on the edge of Lake Burley-Griffen, this model played out beautifully as a means to literally connect the disparate strands of Australian history and tie them together. Some strings contain galleries which are then brought together in a heroically scaled and dynamic entrance hall “knot”, while others unfurl into the landscape, looping-the-loop or unsettling the ground-plane, designed with help from landscape architects Room 4.1.3. Within the pastiche of cultural and architectural symbolism, such as the comically over-scaled braille façades and elements of the Sydney Opera House and Neue Staatsgalerie, is inserted an element that caused the most controversy: an all-black replica of the Villa Savoye.
-


-
Brett Seakins is a practising architect at Williams Boag Architects, Deakin University graduate, and writer, who regularly contributes to Architect Victoria, among other publications, when he isn’t designing buildings.
This building is occupied by the Centre for Australian Institute of Aboriginal and Torres Straight Island Studies, a parallel gesture, which both critiques and dramatically underscores the fraught history that colonial Australia has with Australia’s original inhabitants.
Without an architectural frame of reference, the level of chaotic theatricality, so heavily laden with both architectural and cultural references, could potentially be a little overwhelming for first time visitors to Australia. If nothing else, people take from the museum an impression that Australia’s short but explosive Western history, in contrast to its long and rich Indigenous history, is certainly no tabula rasa p (Brett Seakins)
Photos this page and previous page: George Serras.
-
Search
-
FIND PRODUCTS
PRODUCT GROUP
- Building Materials
- Building Panels
- Building technology
- Façade
- Fittings
- Heating, Cooling, Ventilation
- Interior
- Roof
- Sanitary facilities
MANUFACTURER
- 3A Composites
- Alape
- Armstrong
- Caparol
- Eternit
- FSB
- Gira
- Hagemeister
- JUNG
- Kaldewei
- Lamberts
- Leicht
- Solarlux
- Steininger Designers
- Stiebel Eltron
- Velux
- Warema
- Wilkhahn
-
Follow Us
Tumblr
New and existing Tumblr users can connect with uncube and share our visual diary.
»Less is a bore.«
Robert Venturi
Keyboard Shortcuts
- Supermenu
- Skip Articles
- Turn Pages
- Contents


