-
Bewdy
BonzaAustralian architecture turns up the volume
Text by Rob Wilson
-
The past few years have seen a crop of new public buildings with vivid colours, and splintered geometries and façades, high-kicking their way onto the streets of Australian cities. Taking their cue from isolated earlier flowerings, seen in projects like Storey Hall, RMIT University by ARM Architecture from 1996, together they appear to herald the development of a specifically Australian aesthetic, or at least a “Victorian” one – with its origins in Melbourne, Victoria and a number of practices, like ARM, based there – seeming to riff off that city’s famously filigree Victorian architecture.
From the torn multicoloured pixelations of the exterior “cloak” of Lyons Architecture’s Swanston Academic Building (2012), to the illusionistic white neon exterior tubing and blood-red interior of ARM’s MTC Southbank Theatre in Melbourne (2008), these are buildings in whose company even the recent Bond University building in Brisbane by Peter Cook, looks positively sedate, and against which the excesses of Will Alsop in his prime seem positively muted.
Like some Darwinesque hot-house transformation – in the vein of the rich and strange flora and fauna unique to the continent – a fabulous and distinctively new genus has arisen, a hybrid of PoMo and Deconstruction, which somehow never died out here, but just grafted together, sprouted and spread.
These buildings show an alternative institutional critique: why smash up the institution when you can make it loud and proud instead?Previous page: Interior of Perth Arena by ARM Architecture. (Photo: John Gollings‚ courtesy ARM Architecture)
-
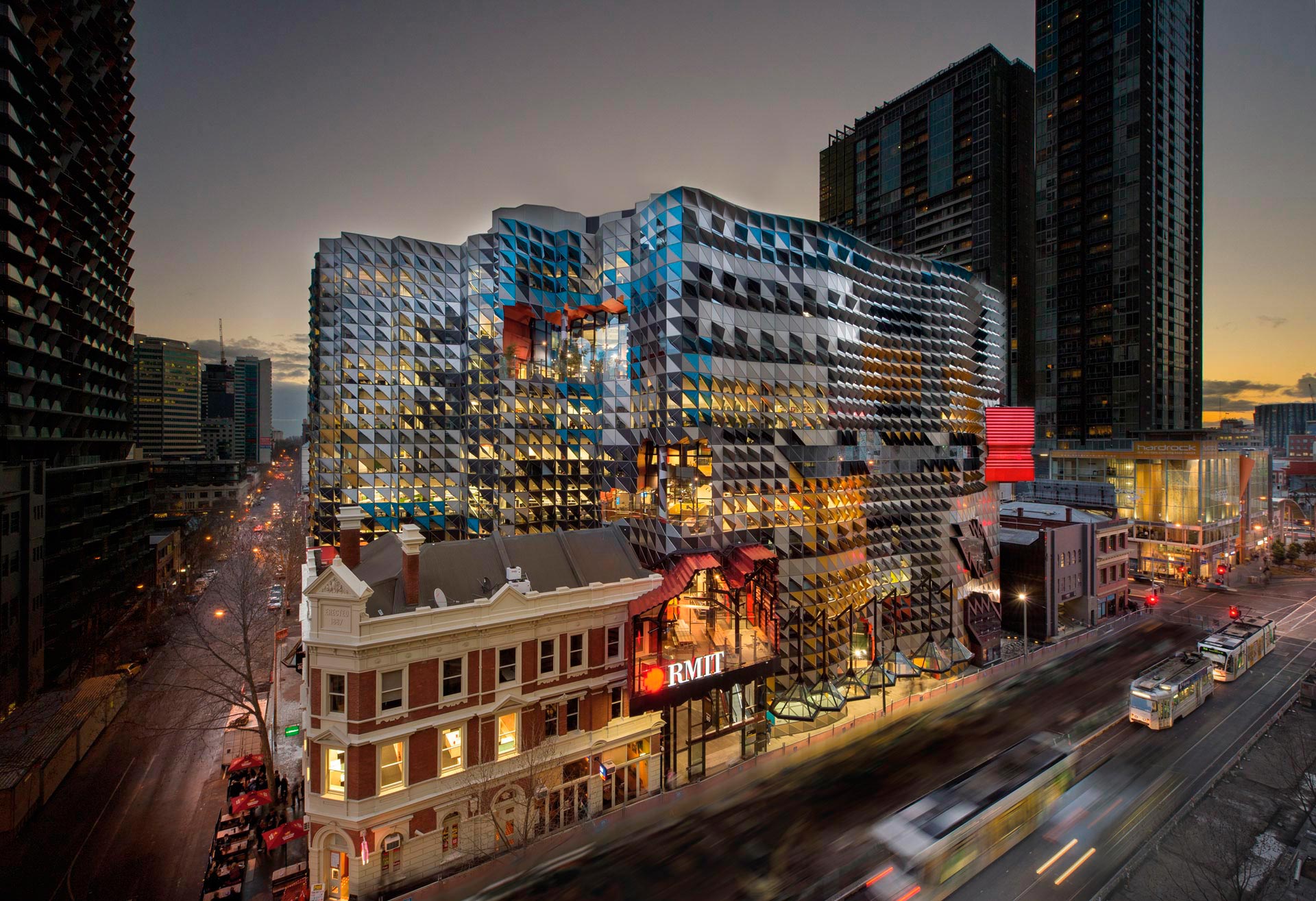
Photo: John Gollings‚ courtesy Lyons Architecture

Swanston
Academic Building,
RMIT UniversityLocation: Melbourne
Completed: 2012
Architects: Lyons Architecture -
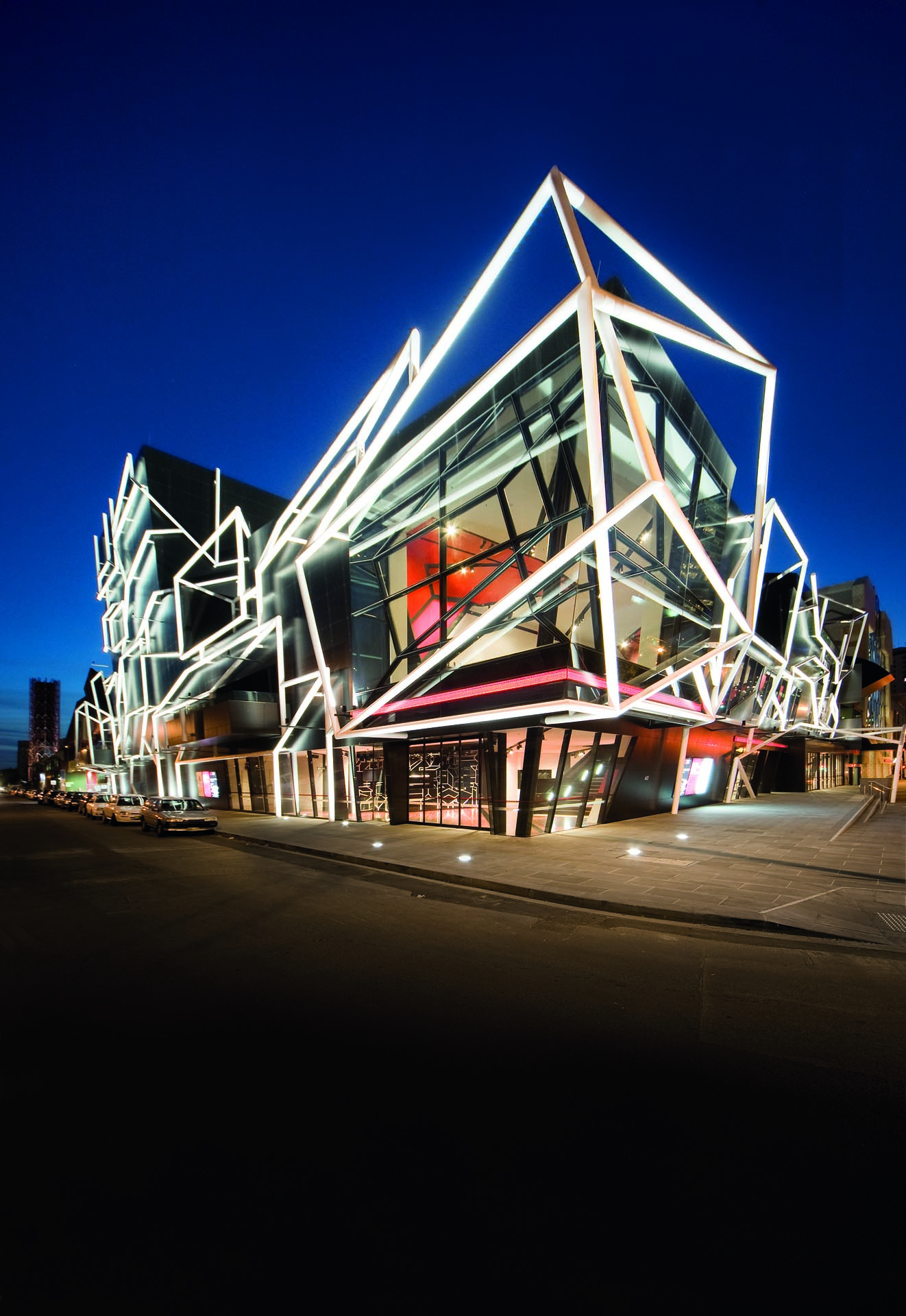
Photo: John Gollings‚ courtesy ARM Architecture
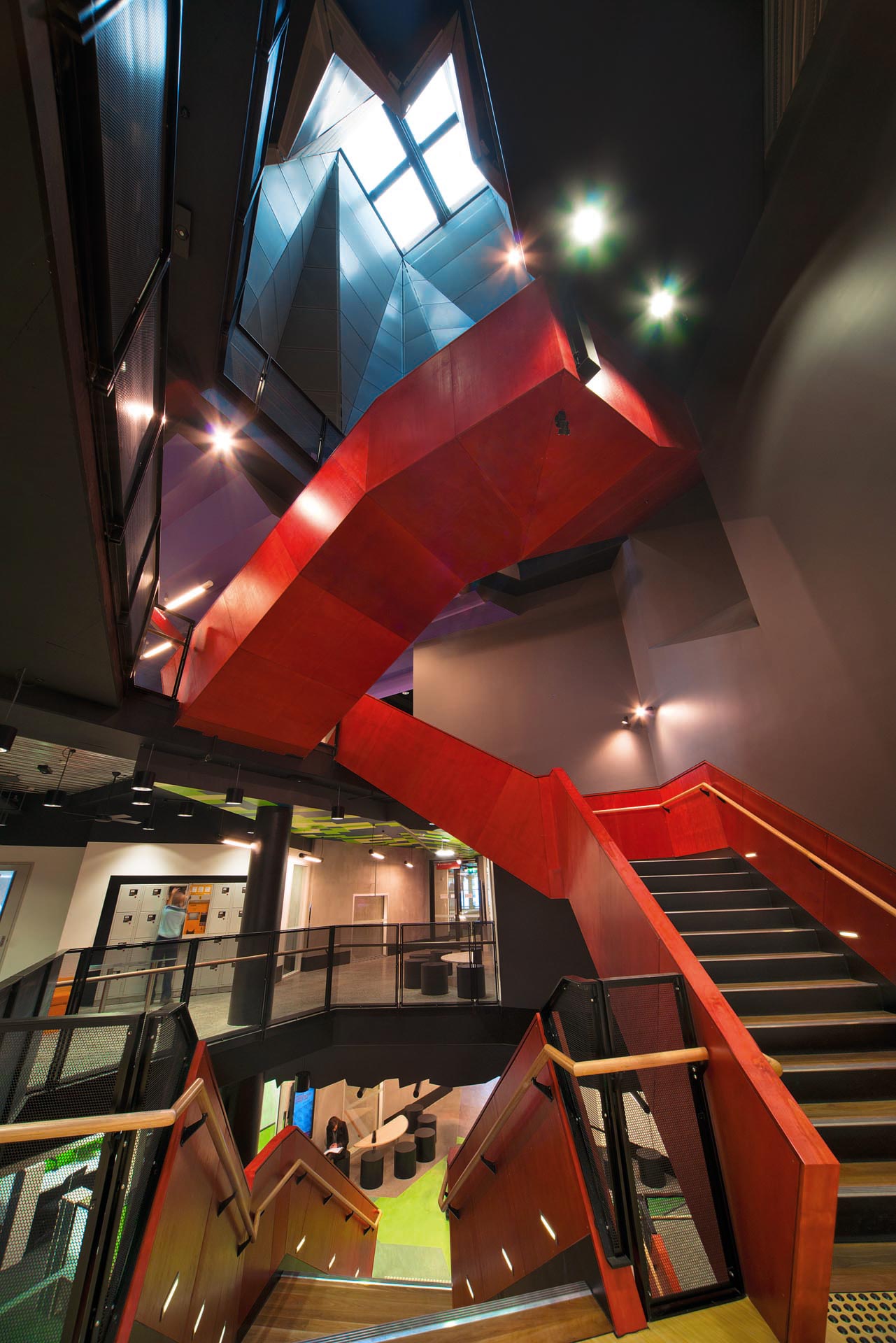
Interior RMIT Swanston Academic Building. (Photo: John Gollings‚ courtesy Lyons Architecture)

MTC Southbank Theatre
Location: Melbourne
Completed: 2008
Architects: ARM Architecture
S.A.B.,
RMIT
University -

Perth Arena
Location: Perth, Western Australia
Completed: 2012
Architects: ARM ArchitecturePhoto: Peter Bennetts‚ courtesy ARM Architecture
-
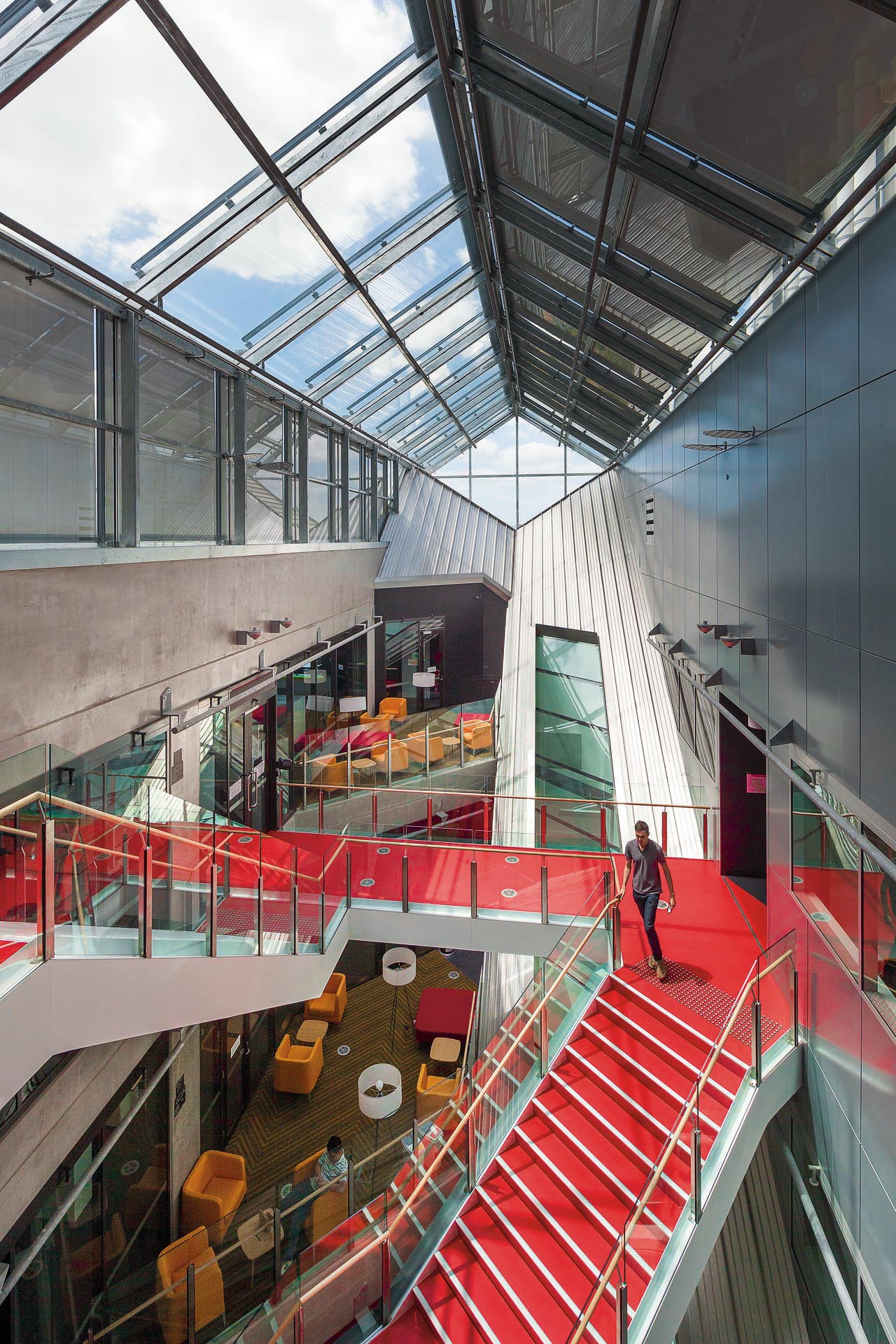
Interior New Horizons‚ Faculty of Engineering. (Photo courtesy Lyons Architecture)
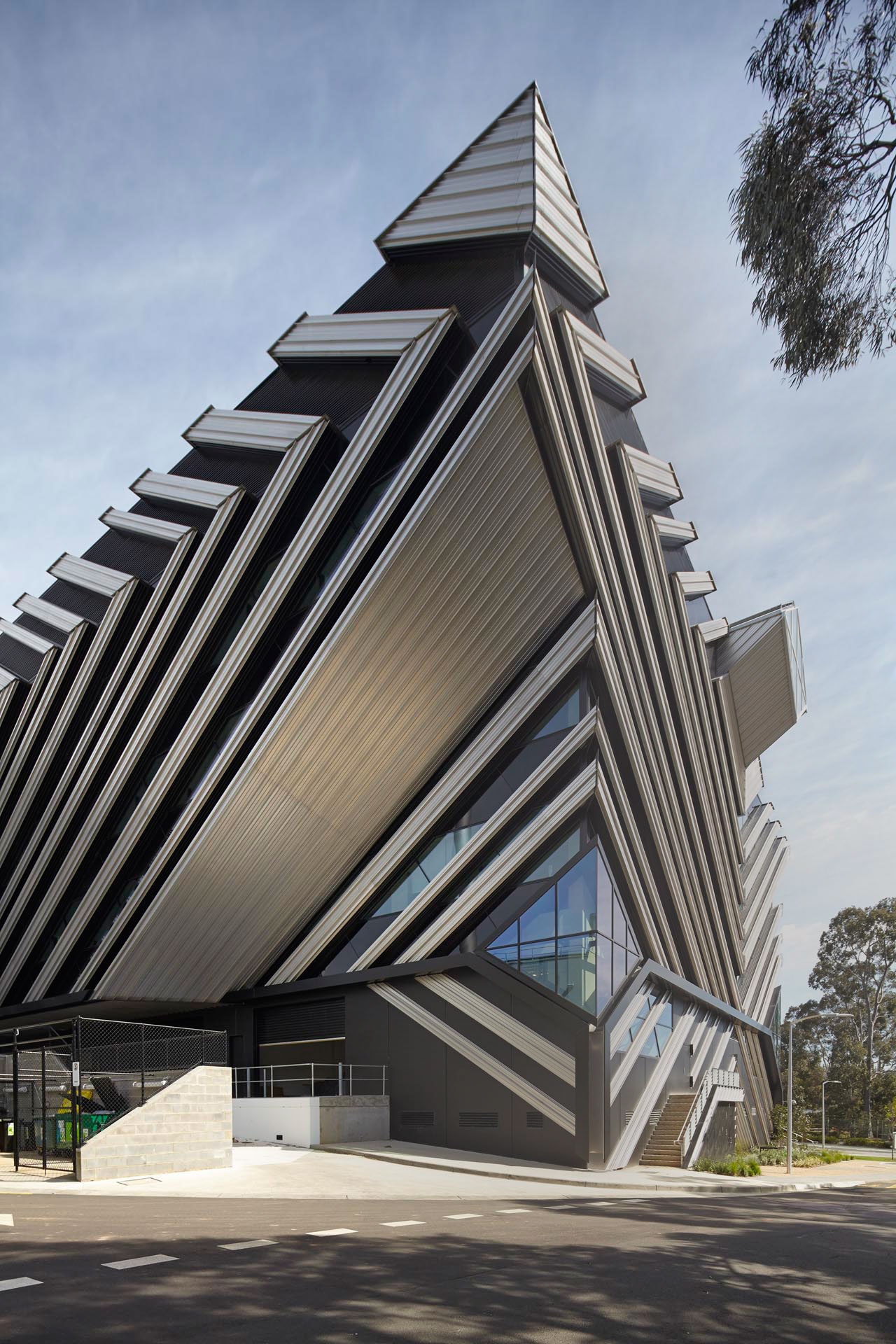
(Photo: Nils Koenning)

New Horizons,
Faculty of Engineering,
Monash UniversityLocation: Victoria
Completed: 2013
Architects: Lyons Architecture -

Hawke Building‚
University of South AustraliaLocation: Adelaide
Completed: 2007
Architects: John Wardle ArchitectsPhoto: Trevor Mein‚ courtesy John Wardle Architects
-
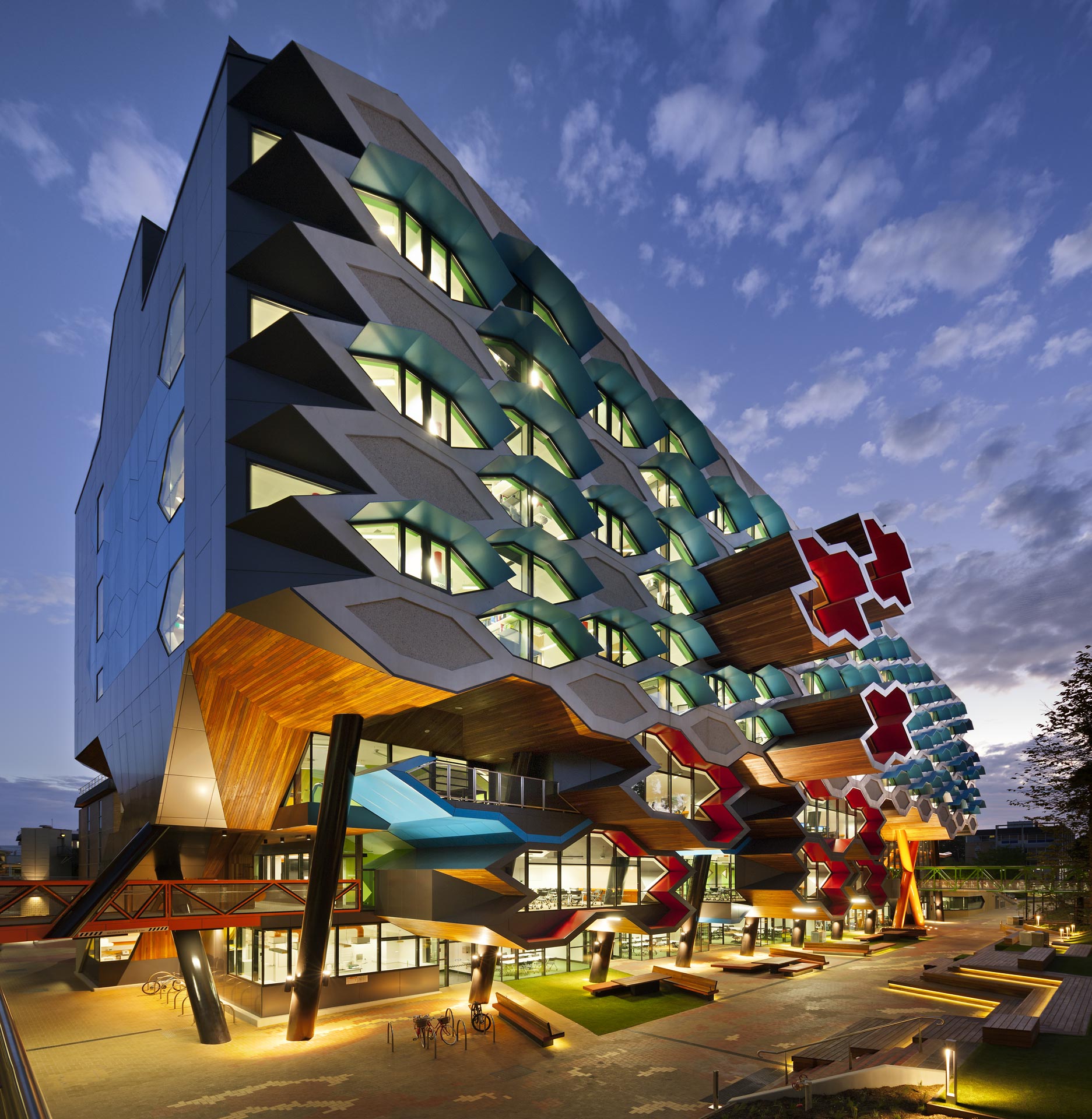
Photo: Dianna Snape‚ courtesy Lyons Architecture

Institute for Molecular Science (LIMS),
La Trobe UniversityLocation: Victoria
Completed: 2013
Architects: Lyons Architecture -
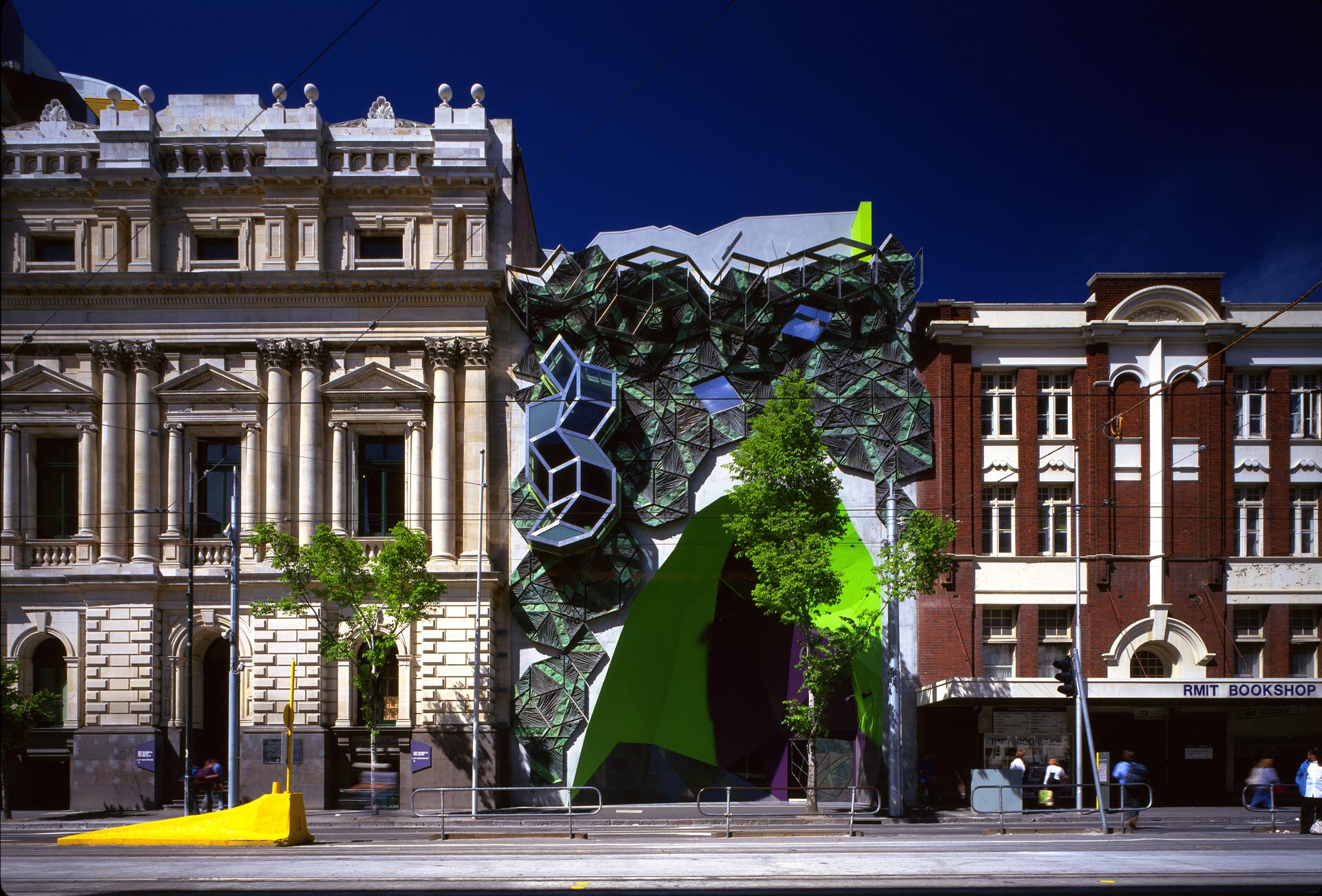
Photo: John Gollings‚ courtesy ARM Architecture

Storey Hall, RMIT University
Location: Melbourne
Completed: 1996
Architects: ARM Architecture
-
Search
-
FIND PRODUCTS
PRODUCT GROUP
- Building Materials
- Building Panels
- Building technology
- Façade
- Fittings
- Heating, Cooling, Ventilation
- Interior
- Roof
- Sanitary facilities
MANUFACTURER
- 3A Composites
- Alape
- Armstrong
- Caparol
- Eternit
- FSB
- Gira
- Hagemeister
- JUNG
- Kaldewei
- Lamberts
- Leicht
- Solarlux
- Steininger Designers
- Stiebel Eltron
- Velux
- Warema
- Wilkhahn
-
Follow Us
Tumblr
New and existing Tumblr users can connect with uncube and share our visual diary.
»Where there is nothing, everything is possible. Where there is architecture, nothing (else) is possible.«
Rem Koolhaas
Keyboard Shortcuts
- Supermenu
- Skip Articles
- Turn Pages
- Contents


