-
Down
 on the
on the
FarmGood design for livestock
All animals have the right to adequate shelter and good care, and this month’s focus selects four architectural projects for farm animals that show good design shouldn’t begin and end with our own homes.
-
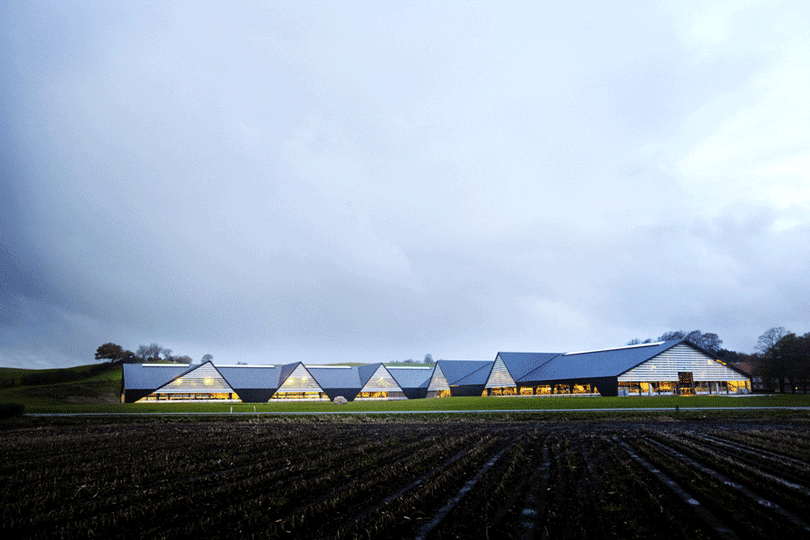
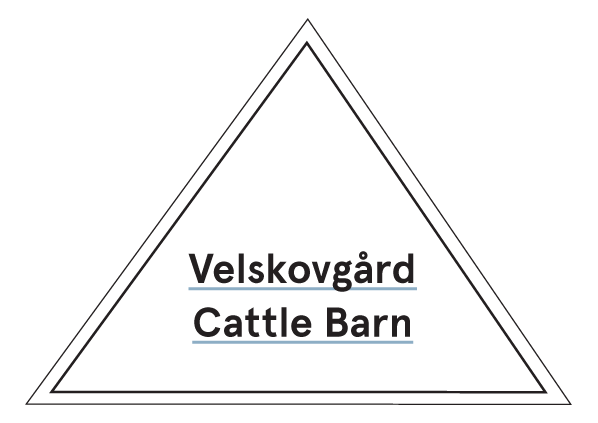
Denmark hasn’t had the best of records in the past when it comes to factory farming, but Danish architects LUMO have placed the well-being of animals at the forefront of the building concept for their Velskovgård barn in the farmland of Odder just south of Aarhus. The design of the 8,000-square-metre interior abandons depressing stalls for an open star-shaped plan, which accommodates 600 milk cows – over 14 square metres per cow – and every position within the building allows broad sightlines inside and out. Situated sensitively amongst the low rolling hills of the surrounding farmland, light streams into the peaked windows during the day and shines out like a beacon after dark. As a partnership between a family farm and the Danish building fund Realdania Future Agriculture Construction, the Velskovgård stable is intended as a beacon of light for the future of farming. (ew)
(Photos courtesy LUMO Architects)
-
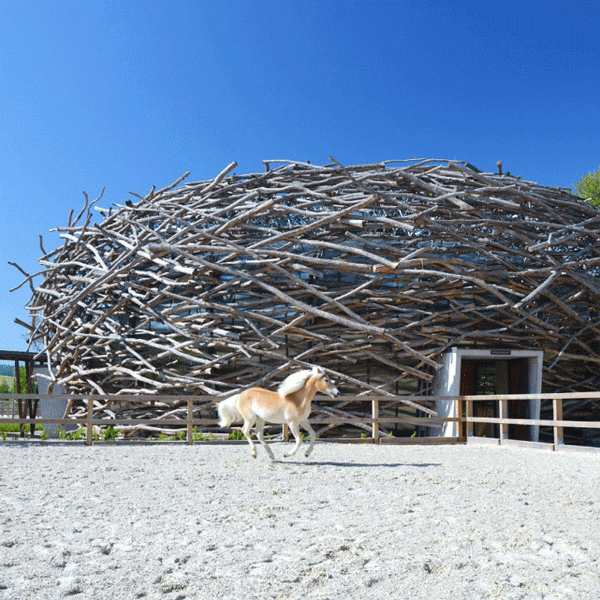
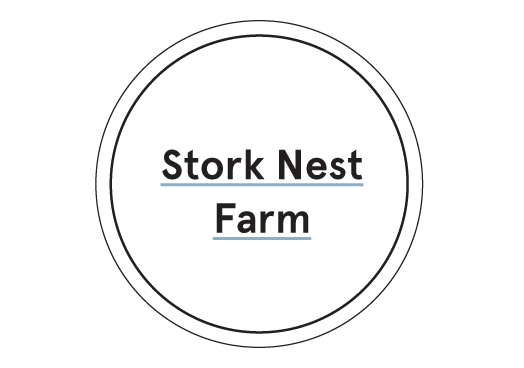
Fifty kilometres south of Prague lies a farmstead in the town of Semtín. Built in the late nineteenth century, the land and buildings have lain empty since the 1980s – that is, empty but for a population of storks nesting on the chimney of its former distillery.
When architects SGL Projekt were commissioned to redesign the farm in 2006, the diligent, methodical and practical architecture of the storks became the main symbolic driver of their plan. So in addition to constructing a reception centre, hotel, conference hall, restaurant, pool, bowling alley, private house and new farmyard, they also designed a circular riding arena based on a stork nest.
With a diameter of 34 metres and height of 12.5 metres, the building is not only a place for horse training but also for presentations and cultural events.
While not exactly constructed according to the stork’s methods or materials, the arena is decidedly more weatherproof. Its timber support structure is clad with translucent polycarbonate (allowing light to enter the space) and then covered with 200 tonnes of oak logs for shade and for shape. It certainly looks like a nest, but there’s no way to know exactly what storks – or indeed horses – think of it. (ew)
sglprojekt.cz(Photos: Jaroslav Malý‚ courtesy SGL Projekt)
-
The 750-acre Hadspen estate in Somerset, England has belonged to Niall Hobhouse’s family since the late 1800s. The main farmhouse dates back to 1689. Intending to return the landscape and its buldings to (a version of) its former glory after a period of neglect, Hobhouse has spent the last decade commissioning architects to add and restore structures. The first to be realised was a new cattle barn by Stephen Taylor Architects in 2012.
The 42 x 20-metre barn is an interesting mix of the classical and the vernacular and surprisingly grandiose for such a humble building. It is distinguished by its two arches, one edged in raw timber and the other sculpted in a raw, rough, stratified concrete that looks like marble from a distance, but more like stamped earth at close quarters. Coupled with this is a colonnade along one side of perfectly cylindrical concrete pillars supporting the angled roof, which spans a rather mundane prefab steel animal shed giving the whole structure an oddly po-mo vibe – sort of folly meets functional.
Stephen Taylor Architects are currently working on a brick hay barn for the same estate. (ew)
stephentaylorarchitects.co.uk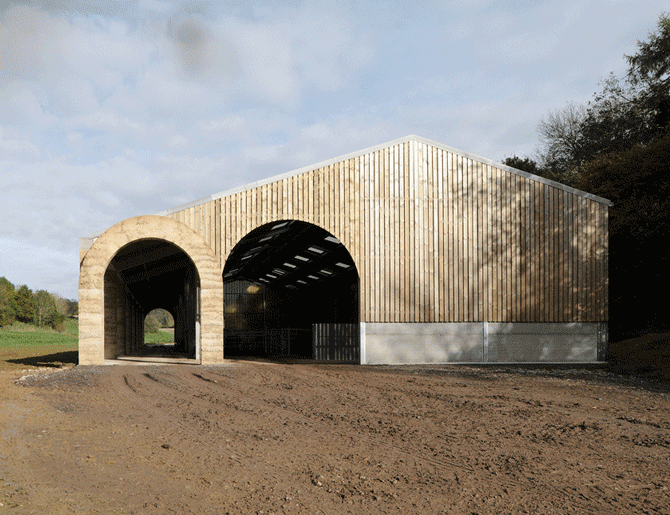
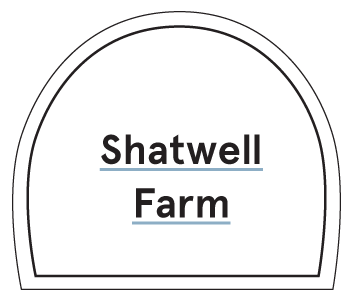
Photos courtesy Stephen Taylor Architects.
-
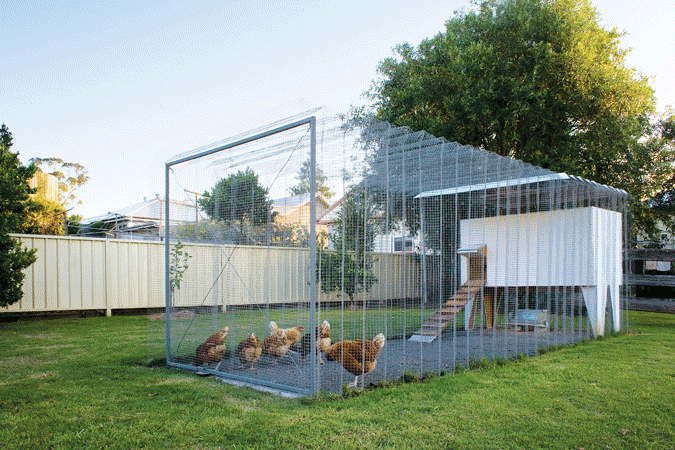
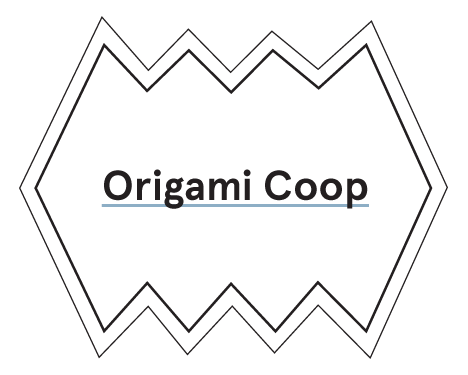
(Photos courtesy Chris Mullaney)
Origami purists, rejecting any cutting, glueing, or marking when folding creations out of paper, stick closely to the goal of the Japanese art: finding an elegant solution that uses the whole material without any scraps. In the spirit of that tradition, Australian architect Chris Mullaney pulled off a clever folding technique on a large scale – using galvanised steel rather than paper.
Mullaney built this corrugated coop for his parents’ six chickens, housed in their backyard in Stroud, Australia. The folded steel mesh framework and standard plywood sheets he employed are charmingly low-tech, but are also durable materials that afford an inexpensive, repeatable, and sustainable design. A plywood offcut from the chicken doorway is recycled to create an eave for rain, and the straw lining the dormitory is recycled in the nearby vegetable garden. The coop’s six hen residents can now slumber safely atop their specially designed nesting boxes, protected from foxes but integrated into the surrounding environment. Didn’t some wise person say that happy hens lay tastier eggs? (ew)
chrismullaney.com.au
-
Search
-
FIND PRODUCTS
PRODUCT GROUP
- Building Materials
- Building Panels
- Building technology
- Façade
- Fittings
- Heating, Cooling, Ventilation
- Interior
- Roof
- Sanitary facilities
MANUFACTURER
- 3A Composites
- Alape
- Armstrong
- Caparol
- Eternit
- FSB
- Gira
- Hagemeister
- JUNG
- Kaldewei
- Lamberts
- Leicht
- Solarlux
- Steininger Designers
- Stiebel Eltron
- Velux
- Warema
- Wilkhahn
-
Follow Us
Tumblr
New and existing Tumblr users can connect with uncube and share our visual diary.
»Don‘t fight forces, use them.«
Richard Buckminster Fuller
Keyboard Shortcuts
- Supermenu
- Skip Articles
- Turn Pages
- Contents


