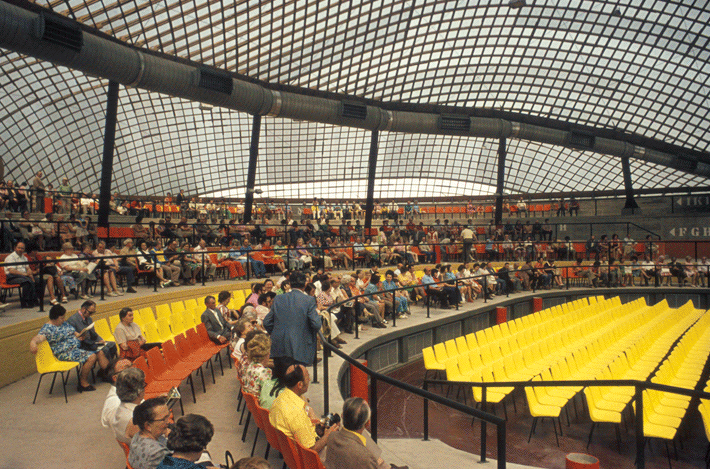-

Halle-lujaThe Multihalle
Mannheim, Germany 1975
Carlfried Mutschler, Joachim Langnerand Frei Otto

-
The Mannheim Multihalle, designed as a temporary structure for the 1975 Bundesgartenschau (Federal Horticultural Exhibition), is now forty years old. It has been incredibly influential in the field of contemporary biomorphic architecture: a forerunner to a generation of computer-generated blobs and bubbles that have appeared on screens – and in construction – since. Yet few have approached the elegant sophistication of its spectacular super-wide-span lightweight structure. The free-flowing curved timber gridshell spanning up to 60 metres and reaching up to 20 metres in height was the result of years of research by Frei Otto and one achieved without the need for complex foundations. Whilst the structural efficiency of the gridshell won over engineers, the public were equally captivated by its transparency.
In addition, the material-saving and sustainable construction techniques that it pioneered are themes that are even more topical today. A number of elaborate physical models were made in order to define the form of the building’s shell. In particular, Frei Otto had a large model built at a scale of 1:98.5, using the inversion principle used by Antoni Gaudi in his design for the Sagrada Família. Otto’s assistants constructed the hanging net of this model by hand from 15 millimetre-long wire rods linked by hooks to 2.5 millimetre-diameter wire rings. This was then photogrammetrically measured and the data fed into a CDC 6600 – the “mainframe” computer of its day – generating an initial spatial, digital model, which was then outputted on a so-called “plotter” at 1:125 scale: producing CAD drawings that were among the first examples in the history of architecture.

All images: the Multihalle in 1975. (All photos: Heinrich Klotz, courtesy of DAM and Heinrich-Klotz-Bildarchiv, HfG Karlsruhe)
-
Christiane Weber is an Assistant Professor at the Department of Architectural History and Theory at the Leopold-Franzens University in Innsbruck, Austria and currently holds the Feodor Lynen Fellowship awarded by the Alexander von Humboldt Foundation. She studied architecture at the University of Karlsruhe and at the École Nationale Supérieure d’Architecture in Paris-Belleville, as well as, in parallel, architectural history and theory at the University of Karlsruhe and the University of Strasbourg. Her research has included studies into the experimental models of Frei Otto.
Finally, after all these model tests, in the winter of 1974, forklift trucks began hoisting the two-ply lattice shell sections into place. And on January 30, 1975 the structure passed the load testing of its innovative construction, when 205 rubbish containers filled with water were hung from its gridshell.
However the years have taken their toll on a structure that was only ever intended to be temporary. Its transparent, PVC-coated polyester fabric covering was replaced with a white Teflon membrane after seven years, but this has since sustained damage, necessitating closure in 2011. There has been talk of demolishing the building over the years due to high energy costs, but after being designated a cultural landmark in 1998, in 2012 the city of Mannheim declared its intention to preserve the Multihalle for posterity. Multi-halle-uja. (Christiane Weber)
(Christiane Weber)
-
Search
-
FIND PRODUCTS
PRODUCT GROUP
- Building Materials
- Building Panels
- Building technology
- Façade
- Fittings
- Heating, Cooling, Ventilation
- Interior
- Roof
- Sanitary facilities
MANUFACTURER
- 3A Composites
- Alape
- Armstrong
- Caparol
- Eternit
- FSB
- Gira
- Hagemeister
- JUNG
- Kaldewei
- Lamberts
- Leicht
- Solarlux
- Steininger Designers
- Stiebel Eltron
- Velux
- Warema
- Wilkhahn
-
Follow Us
Tumblr
New and existing Tumblr users can connect with uncube and share our visual diary.
»Architecture starts when you carefully put two bricks together. There it begins.«
Ludwig Mies van der Rohe
Keyboard Shortcuts
- Supermenu
- Skip Articles
- Turn Pages
- Contents


