-
Trapped by History
Focus on historical salvage
By Sara Faezypour, Sophie Lovell & Rob Wilson
Neues Museum, David Chipperfield Architects, Berlin, 1997-2009. (Photo: Jörg von Bruchhausen, © SPK / David Chipperfield Architects.)
-
Vintage is not just a trend found in fashion and coffee shops. Today successfully salvaging a building, keeping what Walter Benjamin might describe as its “aura” – with a touch of artfully preserved, authentic ruin aesthetic – has become an architectural genre in its own right. uncube presents a few selected examples.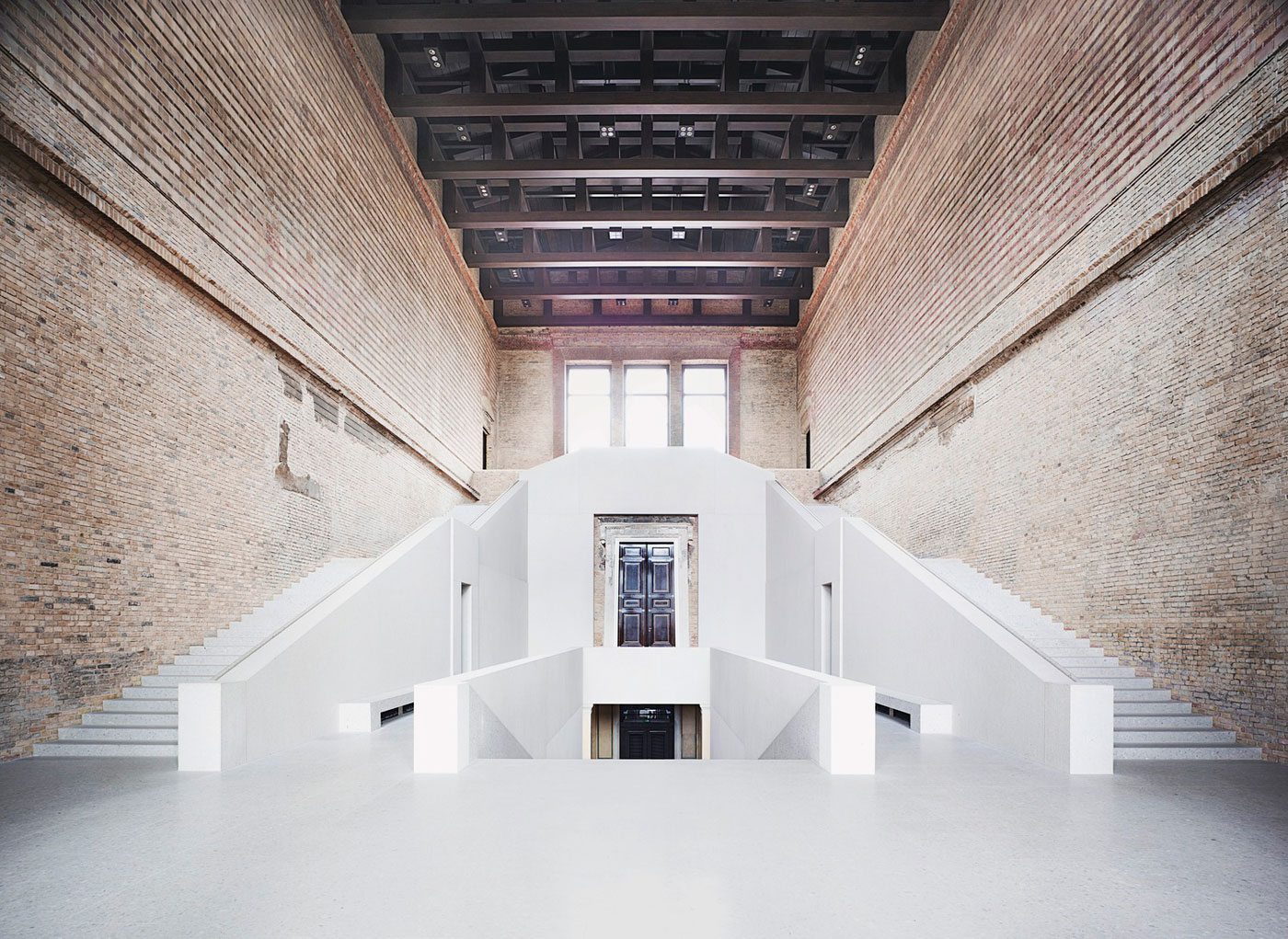
The Neues Museum refurbishment is a fine balance between old and new.
(Photo: Jörg von Bruchhausen © SPK / David Chipperfield Architects)
-
David Chipperfield Architects was founded by David Chipperfield in 1985. With offices in London, Berlin, Milan and Shanghai, the practice is known for the number of projects they have designed in a wide range of typologies. The Museo Jumex in Mexico City and the restoration of Palmengarten in Frankfurt are examples of completed works and some ongoing projects include the Nobel Center in Stockholm and the restoration of the Neue Nationalgalerie in Berlin. The practice has been awarded more than 100 international awards and citations, including Royal Institute of British Architects (RIBA) and David Chipperfield received the 2011 RIBA Royal Gold Medal and the Japan Art Association’s Praemium Imperiale in 2013 in honour of his lifetime’s work.
David Chipperfield Architects
Brick is an ancient building material, a collective witness to past events, testament to generations of builders in its layers of construction. The oldest brick yet discovered is some 7,500 years old and it wasn’t until the late 19th century and the advent of high-rise construction that brick’s limitations were increasingly reached and steel and concrete began to challenge its supremacy.
Whilst modernism held sway, many historic brick buildings were neglected, left to decay or destroyed in urban renewal schemes. It was only in the 1970s that attitudes began to change towards preservation and it began to be seen as a desirable goal, with new projects increasingly seeking to incorporate and renovate historic fabric where possible.
One of the most prominent examples of historical salvage recently has been David Chipperfield’s restoration of the Neues Museum in Berlin – where that city’s collections of Egyptian and Greek antiquities are on display – a project with which he rewrote the textbook on how to harmoniously integrate old and new. The Neues Museum, built by Friedrich August Stüler between 1843 and 1855, was severely damaged and partially destroyed during the Second World War and then left to rot for over sixty years. Chipperfield Architects, in collaboration with Julian Harrap, was appointed to restore it in 1997 and in 2009 the museum was re-opened. In particular, much of its original rough inner brickwork has been left bare where the original ornamentation and plasterwork was destroyed, and new volumes have been built using recycled bricks, ones clearly delineated from the old: meaning the architecture itself, as much as its ancient contents, is celebrated and displayed as a restored artefact, with all its historical patina laid bare.
Once describing his architectural philosophy as “accepting that we are trapped by history, and that’s part of the richness of culture”, Chipperfield’s process of restoration was to go room-by-room and space-by-space, deciding at each stage what could be kept, repaired or replaced if it proved beyond saving. Today the Neues Museum is one of the most successful examples of how to salvage a ruin, yet create something absolutely contemporary at the same time. -
The Ningbo Museum occupies an uninhabited plaza in the Yinzhou district where much of the 5,000-year-old city’s past has been erased. This bulky edifice does not feel at odds with China’s version of modernity: the more extravagant and eye-catching the better, but there is much more to it than meets the eye. Wang Shu, the architect is, ironically, an advocate of the preservation of Chinese architectural heritage. In an attempt to reanimate the site’s past, he constructed the museum from millions of roof tiles and bricks salvaged from the demolished villages of the region. Built using the “wa pan” technique, a traditional reconstruction method used by the locals following typhoon damage, the building’s main function is to preserve the historical Chinese artefacts in its galleries, but it also serves as a fitting memorial for the many ancient demolished structures that stood in the path of progress.
Amateur Architecture Studio


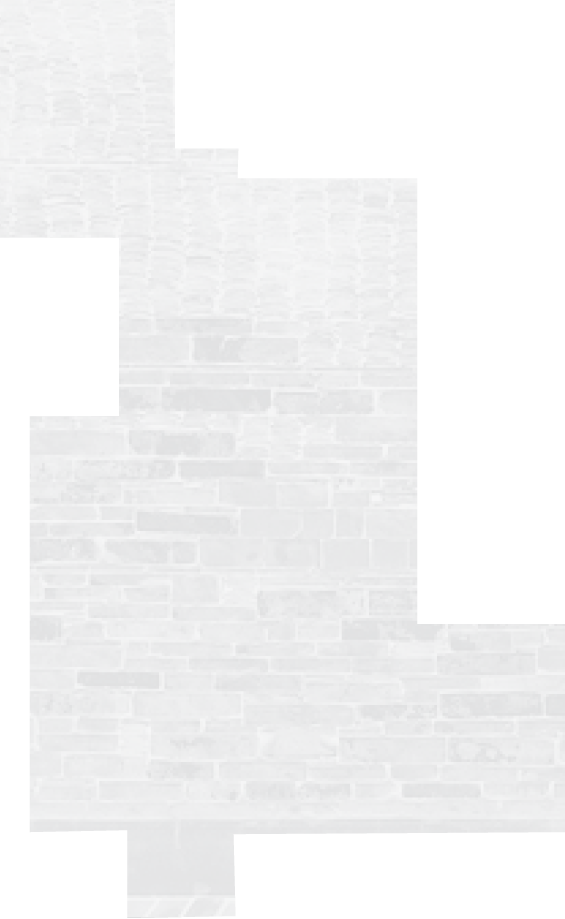
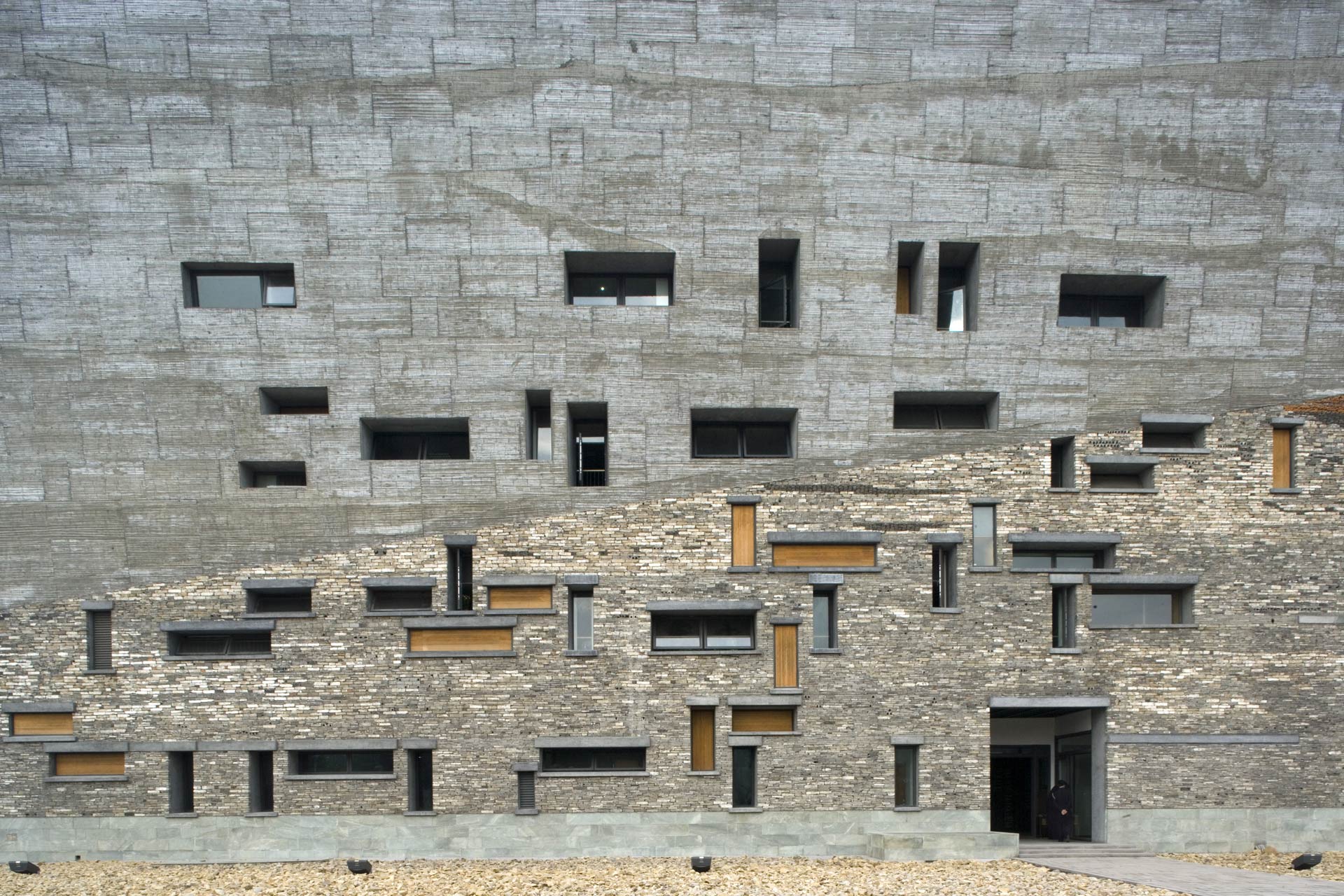
The museum was built using bricks and tiles recycled from destroyed villages. Photo: Lv Hengzhong
Ningbo
History
Museum
A memorial in brick
to lost villages
MORE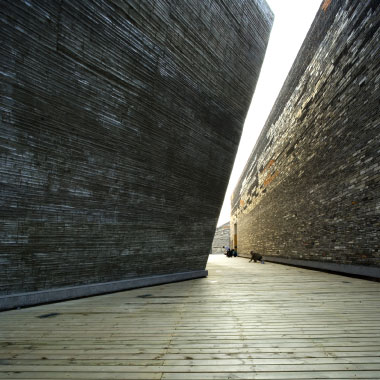
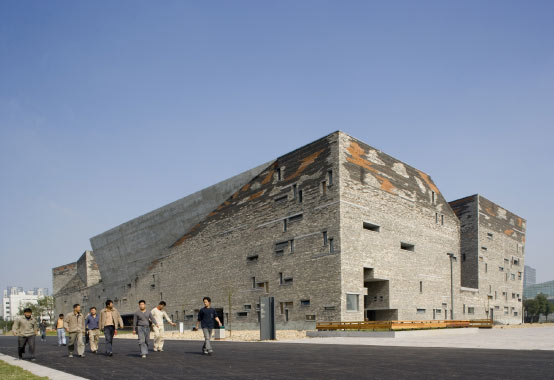
-
In the inner harbour of Duisburg, a former trade and transport hub of the city, lies the new NRW State Archive. The salvage here takes the form of conversion, and reclamation: a listed 1936 brick-clad warehouse has been transformed to store memory instead of goods: all the state’s archive material, previously scattered in different locations, has been gathered together under its one roof. This the architects Ortner & Ortner achieved by adding extra storeys to the old in the form of a massive windowless brick tower bursting out of the old roof of the warehouse and soaring 76 metres into the air. The huge new blank brick structure above the sealed windows of the old warehouse below, initially presents a forbidding and austere prospect, but one mitigated on approach by a highly ornate brick patterning and texturing of the tower – a hymn to the master bricklayer’s craft.
O&O Baukunst



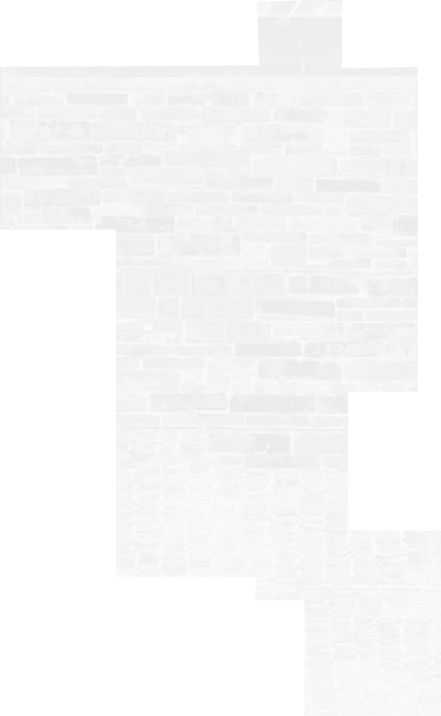
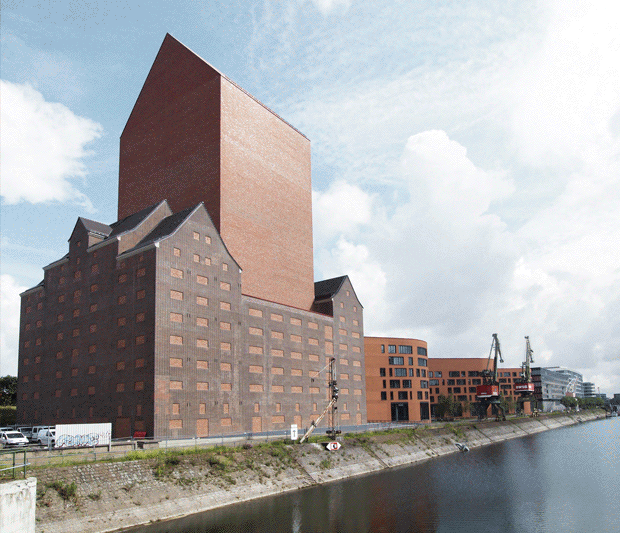
Overall views (Photo courtesy O&O Baukunst)
and detail view of the archive showing the masterful brickwork of the façade. (Photo: Flickr/Michael, CC BY-ND 2.0)
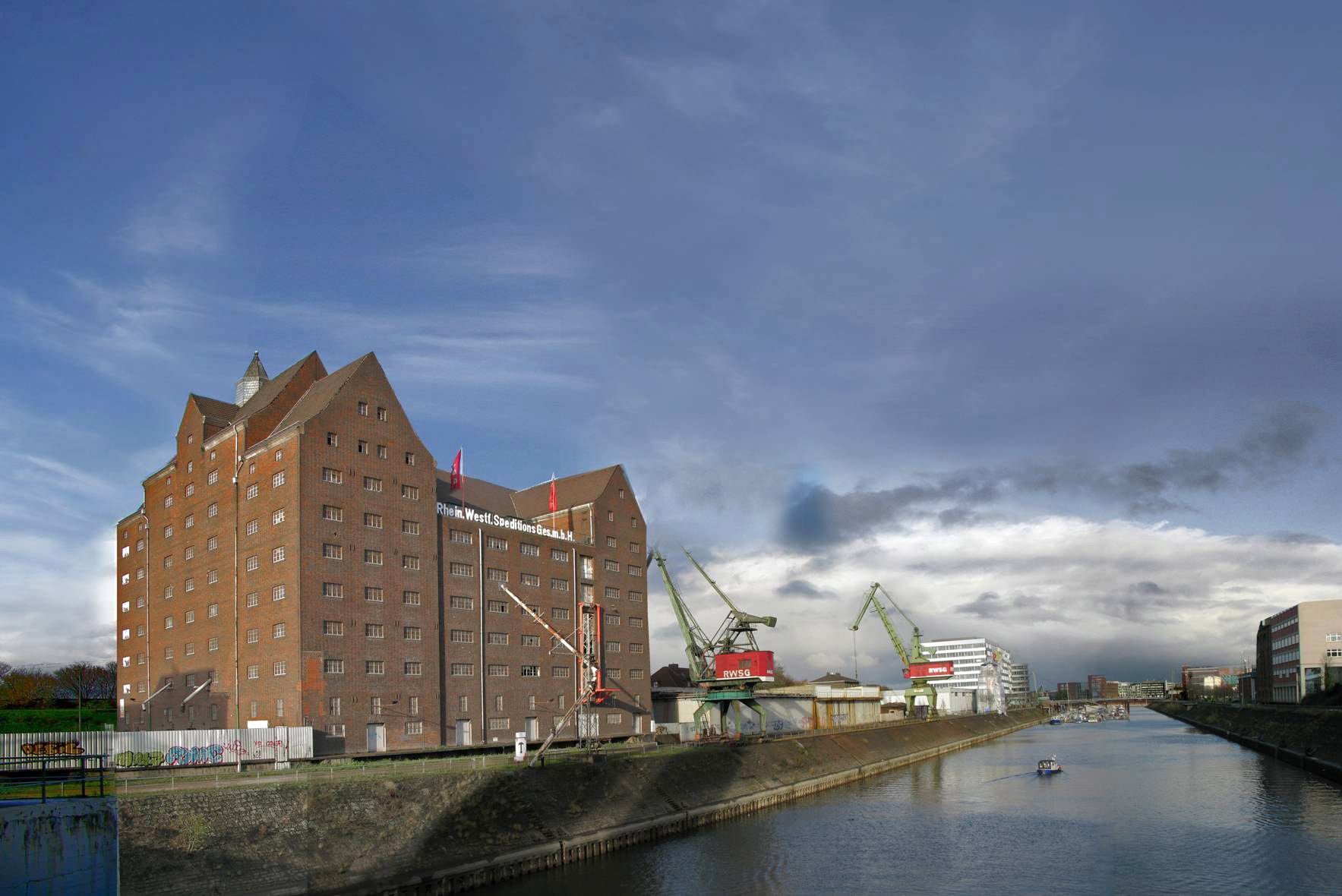
-
At King’s Cross, as part of a large redevelopment of old railway goods yards in central London, one of the remaining buildings, a listed granary, has undergone major conversion, restoration and extension to house one of the city’s leading art and design colleges. Originally built in 1852 to a design by Lewis Cubitt, the newly transformed complex by Stanton Williams architects has gathered students from the formerly scattered sites of Central Saint Martins College of Art and Design into a single campus facility. Whilst housing all the necessary facilities such as library, galleries and workshops, the shell of the six-storey former granary with its two transit sheds has been kept essentially as raw space intended to be occupied organically by students and staff, rather than proscribing any fixed use.
“A sense of history has been retained”, said partner Paul Williams, referring to the industrial past of the area: “When you walk through the building, you will be able to understand how it was used in 1851.” Whilst it looks magnificent, for many of its present occupants the general feeling seems to be that history could have made way a little more for the day-to-day needs of contemporary students.
Stanton Williams Architects


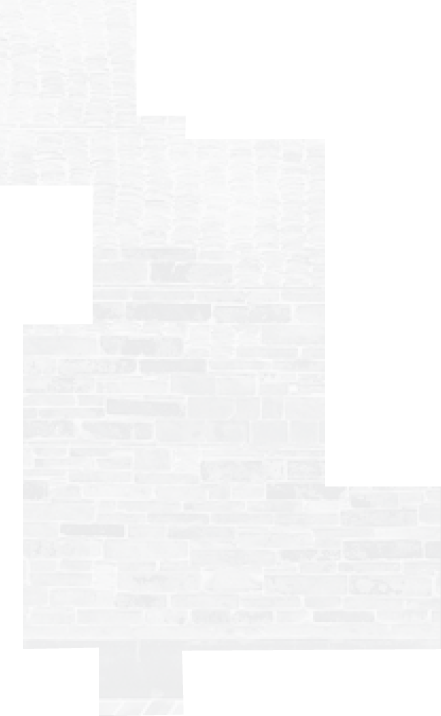

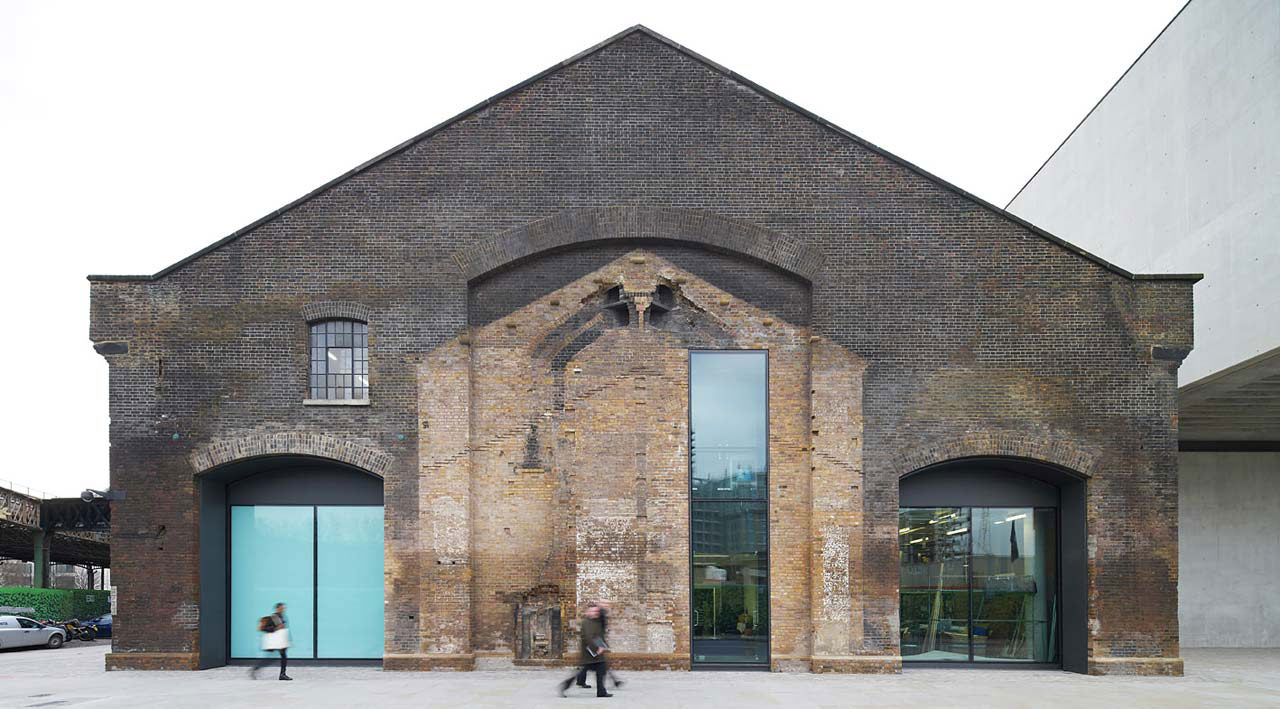
UAL Eastern Transit Shed showing the careful retention and restoration of 19th century brickwork. (Photo © Hufton + Crow)
UAL Central
St. Martins
History retained through organic occupation
MORE
-
Search
-
FIND PRODUCTS
PRODUCT GROUP
- Building Materials
- Building Panels
- Building technology
- Façade
- Fittings
- Heating, Cooling, Ventilation
- Interior
- Roof
- Sanitary facilities
MANUFACTURER
- 3A Composites
- Alape
- Armstrong
- Caparol
- Eternit
- FSB
- Gira
- Hagemeister
- JUNG
- Kaldewei
- Lamberts
- Leicht
- Solarlux
- Steininger Designers
- Stiebel Eltron
- Velux
- Warema
- Wilkhahn
-
Follow Us
Tumblr
New and existing Tumblr users can connect with uncube and share our visual diary.
»I hate vacations. If you can build buildings, why sit on the beach?«
Philip Johnson
Keyboard Shortcuts
- Supermenu
- Skip Articles
- Turn Pages
- Contents


