-
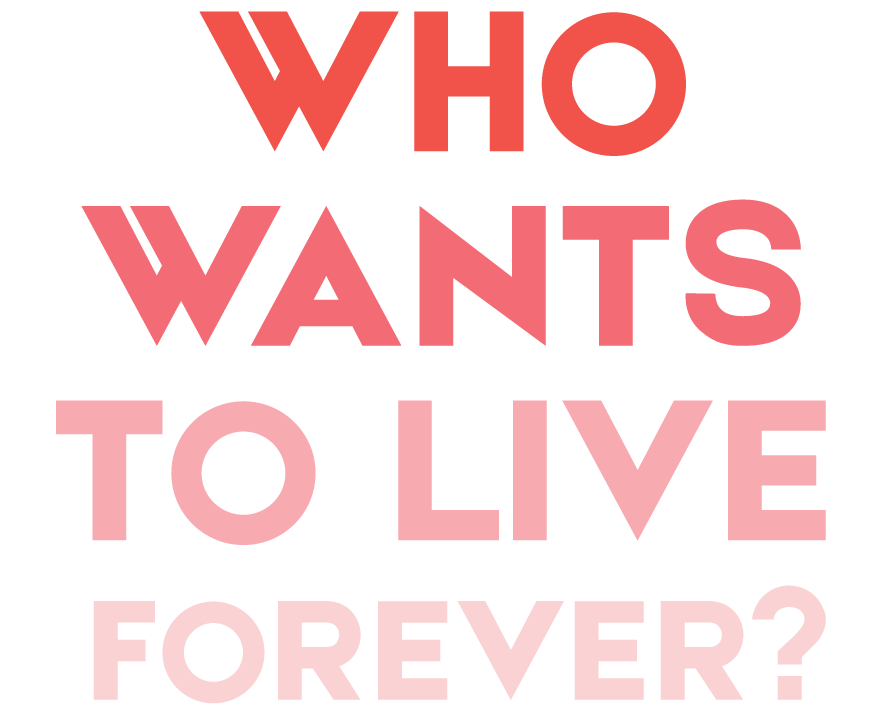
An architectural battle with entropy
By Léopold Lambert
-
Shusaku Arakawa (1936-2010) and Madeline Gins (1941-2014) were an artist/architect couple who founded the Reversible Destiny Foundation in 1987, dedicated to the construction of architecture to extend the human lifespan. Léopold Lambert visited their Mitaka Reversible Destiny Lofts in Tokyo; a building that provides different uses for each individual according to their physical abilities – allowing users to achieve what they may previously have considered impossible.
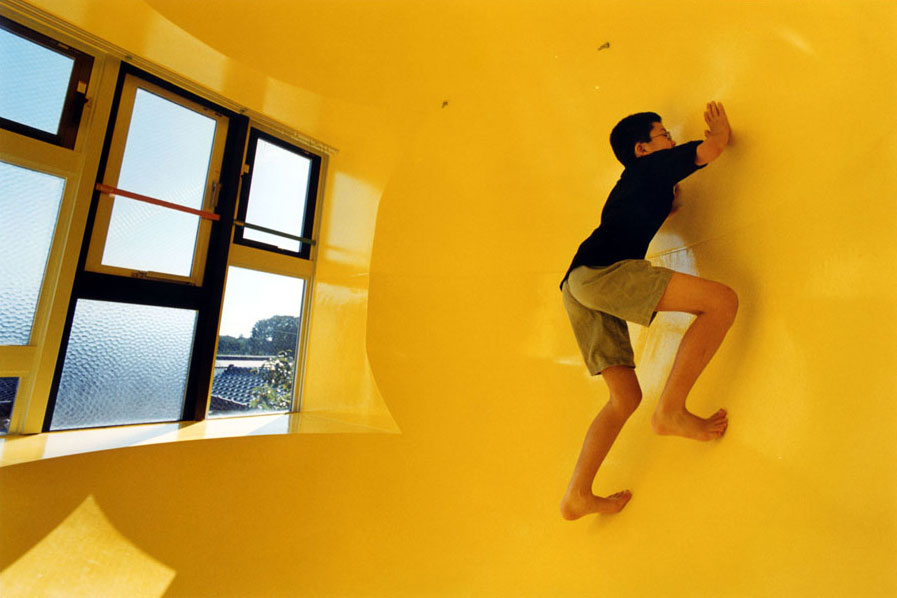
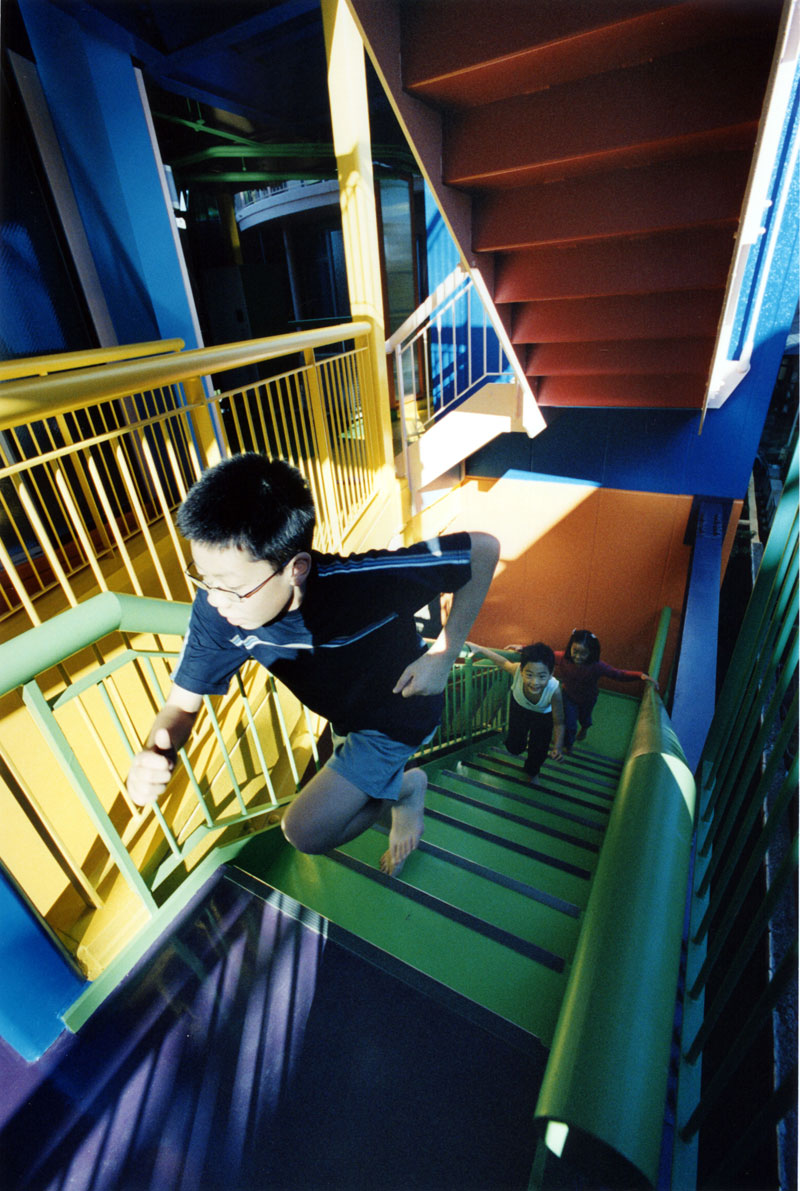
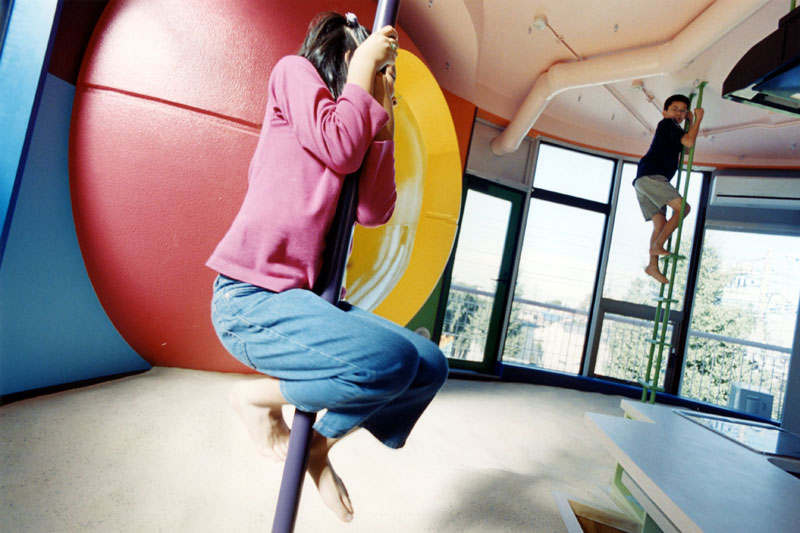
All photos: Masataka Nakona, unless otherwise stated.
-
We Have Decided Not to Die stated Shusaku Arakawa and Madeline Gins in the title of their 1997 exhibition at the Guggenheim Museum SoHo in New York. It was an affirmation of ambition for their architecture of “Reversible Destiny”, to act as an instrument for bodies not to die. Since Arakawa and Gins have both since passed on, in 2010 and 2014 respectively, many cynics have pointed to the irony of this artist/architect duo’s ambition. But this is a misinterpretation. For what the cynics do not understand about their work is that not dying is not the same as acquiring immortality.
-
Arakawa and Gins’ approach raises questions about what we call “life” and what we call “death”. Our common understanding sets them in opposition as periods of time (i.e. someone, who used to be alive is now dead). However, Arakawa and Gins and their Reversible Destiny Foundation saw life and death as forces, operating within a mode of thinking that echoed the French eighteenth century physiologist Xavier Bichat. He was the first to define life as “the set of functions which resist death”, thus envisioning life and death as two opposing energies, one constructive, one entropic. This entropic force – we might call it ageing – is precisely what Arakawa and Gins’ architecture attempted to resist. Each component of their built environments was designed to combat entropy, in a call to “reinvent our species through works of procedural architecture”.
-
Arakawa and Gins’ Reversible Destiny Foundation has designed many projects over the last two decades, five of which have been realised. These include the Ubiquitous Site (1994) in Nagi, Japan, where only gravity dictates what separates the walls from the floors and the Bioscleave House (2008) in Long Island, USA, which incorporates one of the most radical floors in the history of interior living space.
But it is the Mitaka Reversible Destiny Lofts (2005) in Tokyo, which are particularly interesting. This is a collective housing block where inhabitants experience Arakawa and Gins’ architecturally induced philosophy on a daily basis.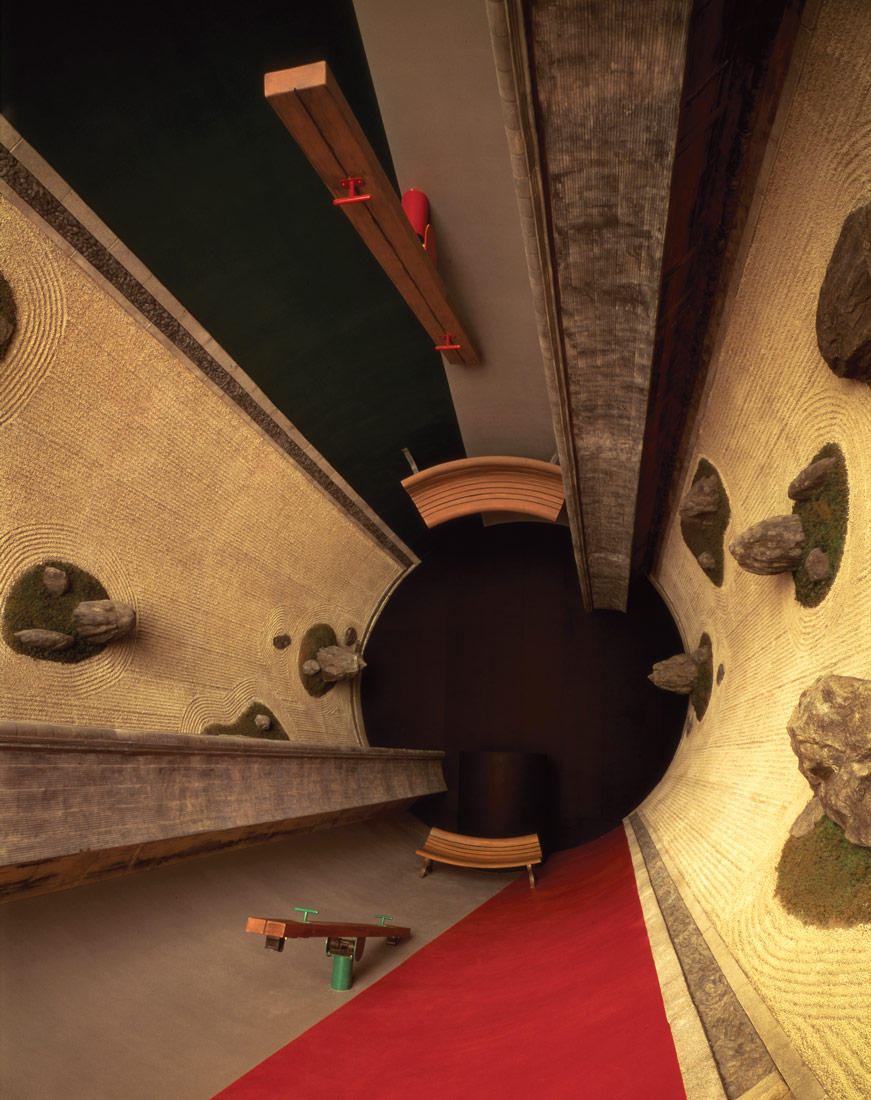
Background image: Bioscleave House. (Photo: Dimitris Yeros); Insert: Ubiquitous Site, Nagi. (Courtesy of Arakawa + Gins)
-
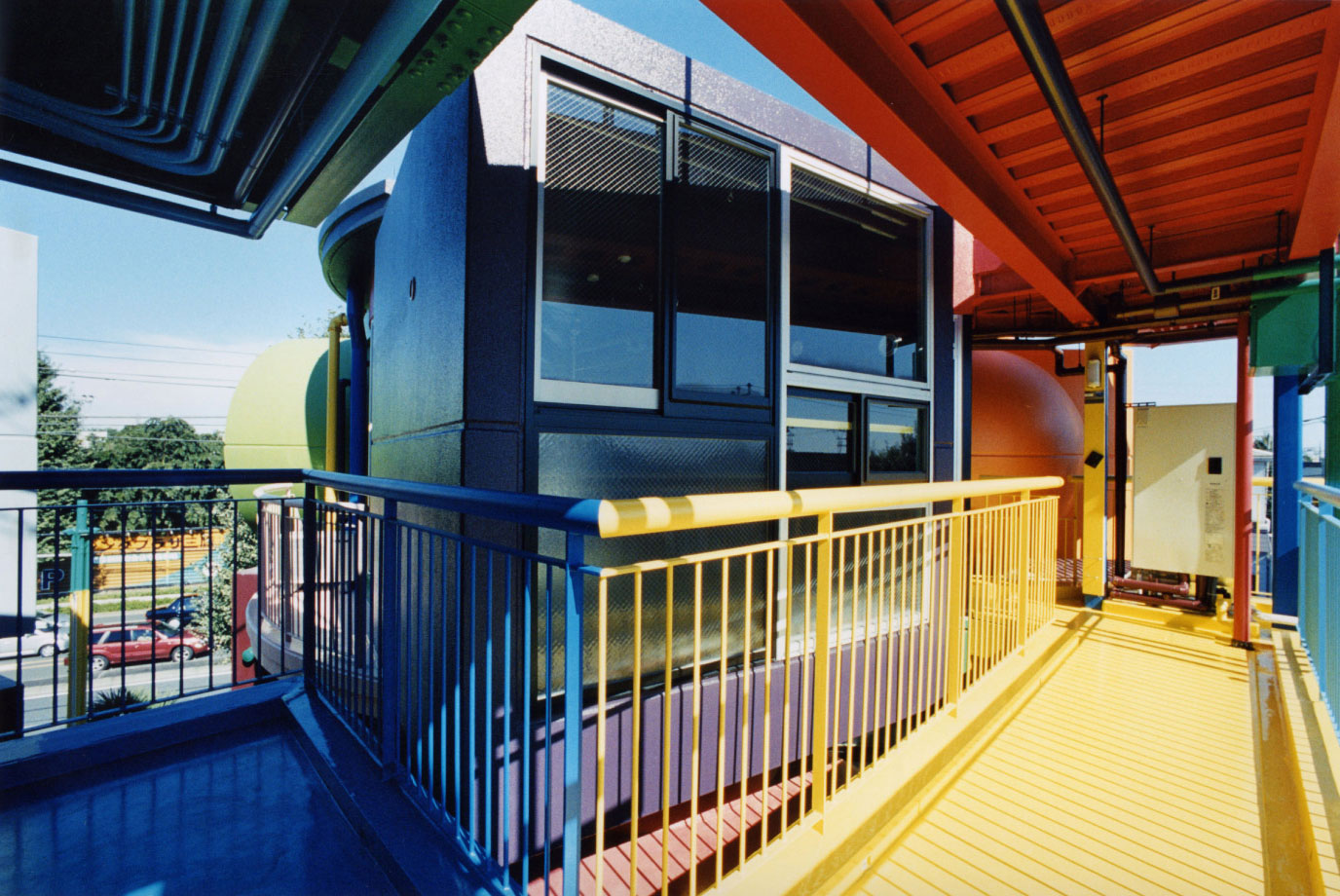
-
Léopold Lambert is a Paris-based architect and editor-in-chief of The Funambulist Magazine, its blog and its podcast, Archipelago. He is the author of Weaponized Architecture: The Impossibility of Innocence (dpr-barcelona, 2012), Topie Impitoyable: The Corporeal Politics of the Cloth, the Wall, and the Street (punctum, forthcoming 2015) and Politique du Bulldozer (B2, forthcoming 2015).
leopoldlambert.net
The uneven floors, for example, invite bodies to always be acutely aware of their positioning; there is a carefully calibrated spectrum of colours corresponding to physiological research on their impact on the human brain; there are the hooks in the ceilings allowing for most of the furniture to be hung up and maximise the potentiality of indoor activities, and the inclusion of spherical rooms in all the apartments negating the categorisation of space into “walls”, “floors” or “ceilings”.
Beyond the apparent biological agenda of these lofts, there is also a political one. In contrast to the overwhelming majority of architectures, the Reversible Destiny projects are not designed around a normative body, usually characterised by a standard able-bodied male, sometimes paired with the gendered idea of a female counterpart. Many architects would agree with the idea that a body can only be termed “disabled” relative to any given environment, but how many fully explore this relationship and challenge it in their own architecture?
The Mitaka Lofts are dedicated to the author and activist Helen Keller (1880-1968), whose physical relationship to the normative built environment was characterised by her deaf-blindness. In fact, one of the first assignments during the workshops organised in the Lofts was for bodies to experience the spaces whilst blindfolded. Vision was not a banned sense for Arakawa and Gins; yet, they believed, its overuse relative to other senses reveals here again a normative interpretation of the world.
Momoyo Homma, the director of the Japanese branch of the Reversible Destiny Foundation, told me that her mother, who normally requires a cane to walk, does not need one when she walks in the Mitaka Lofts.Despite the evocative name chosen by Arakawa and Gins for their foundation, we do not have to perceive this phenomenon necessarily as a reversion of the ageing process, but rather as a telling example of the normative straightjacket that the standard built environment surrounds us with. The Mitaka Reversible Destiny Lofts do not destroy the notion of norms; yet they do embody one of the rare architectures that has generated the means to mitigate the violence of its own presence. I
-
Search
-
FIND PRODUCTS
PRODUCT GROUP
- Building Materials
- Building Panels
- Building technology
- Façade
- Fittings
- Heating, Cooling, Ventilation
- Interior
- Roof
- Sanitary facilities
MANUFACTURER
- 3A Composites
- Alape
- Armstrong
- Caparol
- Eternit
- FSB
- Gira
- Hagemeister
- JUNG
- Kaldewei
- Lamberts
- Leicht
- Solarlux
- Steininger Designers
- Stiebel Eltron
- Velux
- Warema
- Wilkhahn
-
Follow Us
Tumblr
New and existing Tumblr users can connect with uncube and share our visual diary.
»I hate vacations. If you can build buildings, why sit on the beach?«
Philip Johnson
Keyboard Shortcuts
- Supermenu
- Skip Articles
- Turn Pages
- Contents


