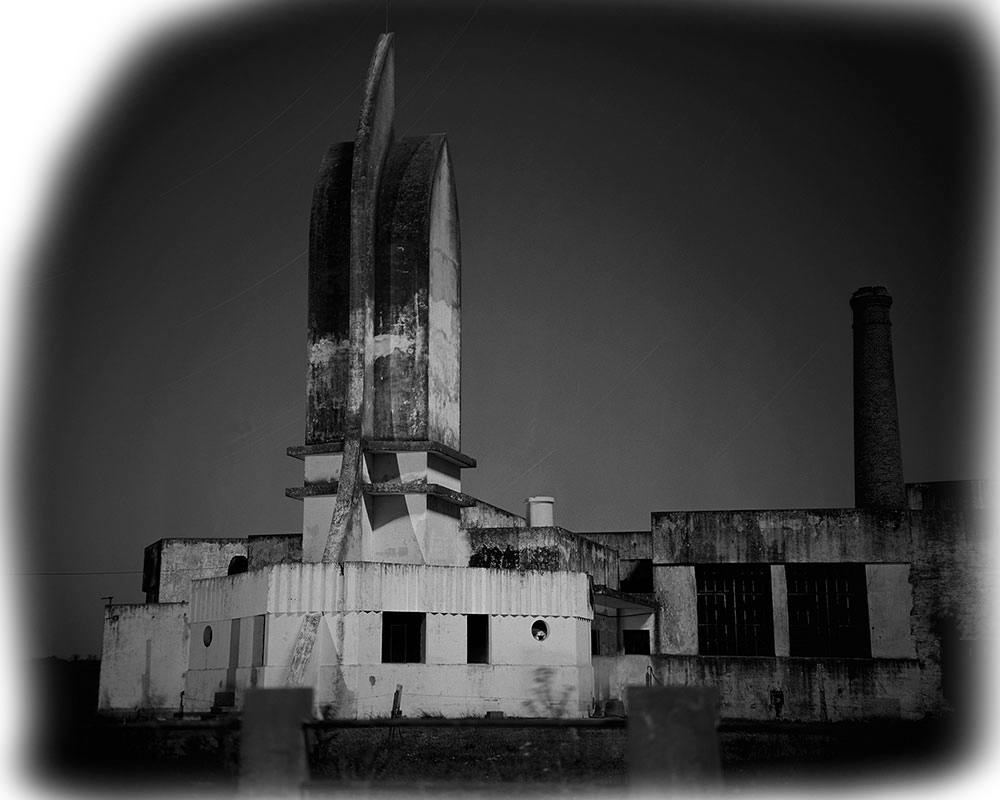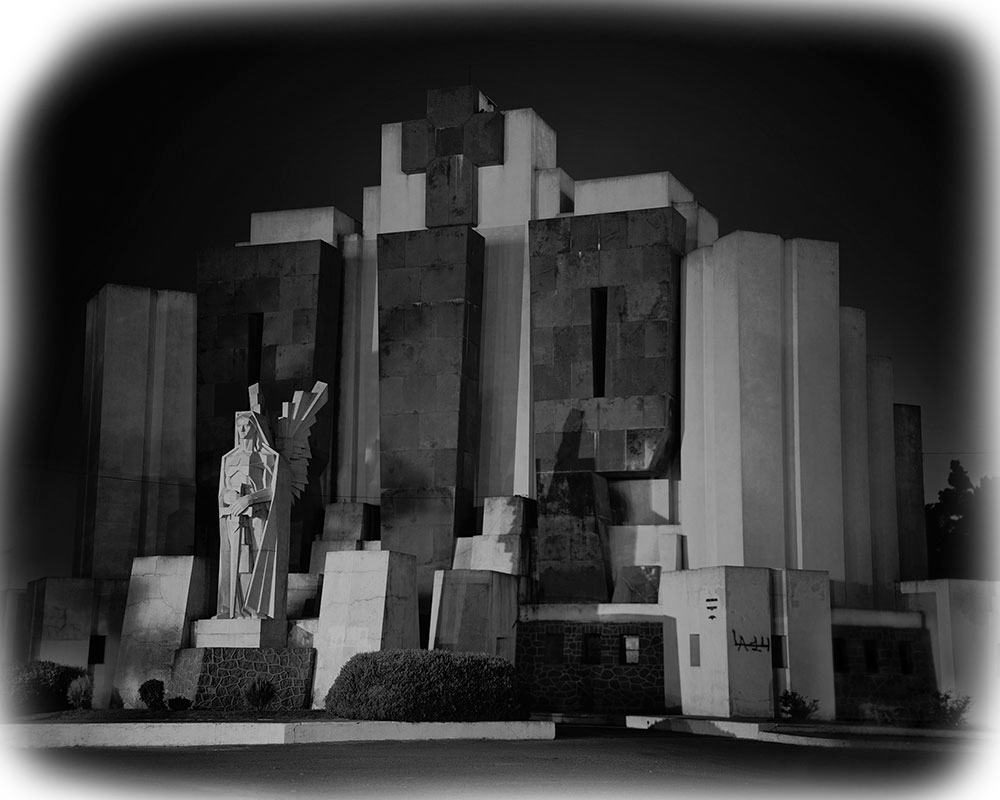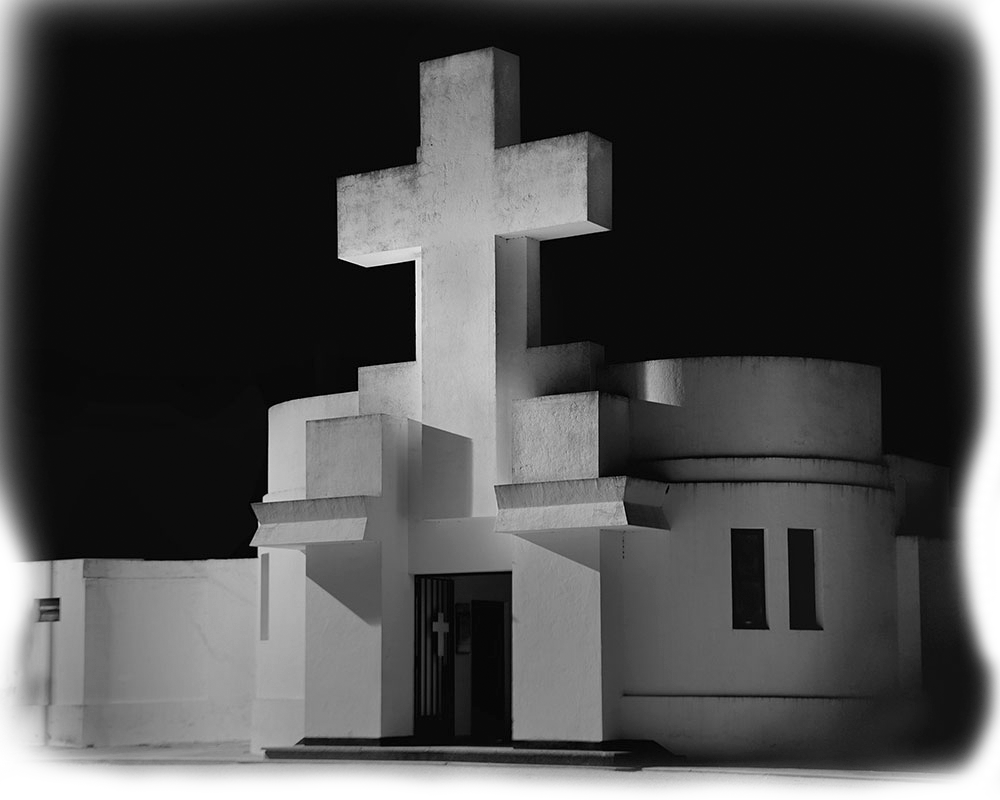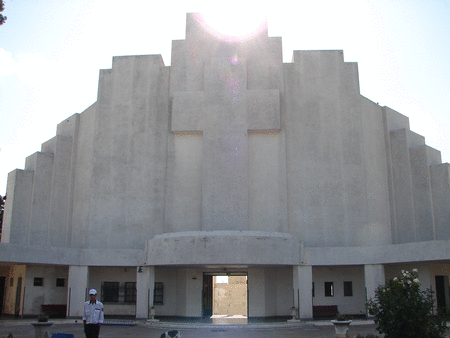-

The strange ternary work of Argentina’s Francisco Salamone
Text by Rosario Talevi
Photography by Esteban Pastorino Díaz -

The close involvement of a state with the life of its citizens must inevitably entail a relationship with death. During the 1930s Francisco Salamone, state architect for Buenos Aires, turned this cycle of civic life, toil and death into remarkable concrete reality, with a programme of monumental municipal architecture that attempted to bring new life to 25 towns in the Pampas. With his work largely overlooked until recently, Argentine architect and curator Rosario Talevi tells the story behind an oeuvre that quite literally demands to be remembered.
Previous page: Entrance to municipal cemetery, Saldungaray. This page: Slaughterhouse at Azul.
-
Between 1890 and 1930, the advent of European modernity heralded an array of strategies that established “the State” as its principal actor. In 1969, Italian architect and historian Manfredo Tafuri described this process of decentralisation of the individual as giving way to a new spatial and social order. It is precisely this new order that articulates the relationship between architecture and governance; between urban development and municipal politics.
In Argentina this repositioning of the State as executor took place later than in Europe. In the province of Buenos Aires, it occurred during the administration of Manuel Fresco, governor of the democratic conservative party from 1936-40, who developed an ambitious Plan of Municipal Works – similar to Roosevelt’s New Deal – that included the provision of buildings, public spaces and infrastructure.

Under this mandate, Francisco Salamone, an Italo-Argentinian architect-engineer, was the official planner and executive director of nearly a hundred public works that made concrete a vision for an urban programme that aimed to occupy the territory, decentralise the capital and modernise the landscape of The Pampas.
In a 2005, writing for Argentine newspaper Clarín, René Longoni, an architect and researcher from La Plata university, described the scheme as “the most important and the vastest attempt at urban and architectural innovation... in the Province of Buenos Aires”, in which Salamone had “followed a personal route that combined the orthodoxy of Beaux Arts with imagination let loose, the rigour of technique with inexhaustible inventiveness, the impressiveness of the monumental with limited resources, and the confessional with desacralisation of tradition”.
-
From 1936 to 1940 and across nearly 25 towns, Salamone established a programmatic series of 100 buildings that predominantly made use of three archetypes: the town hall (14 of them), the slaughterhouse (38) and the cemetery (8). A classic ternary order: beginning, middle and end, but a trilogy that would also rule the life of modern man: to be a citizen, to work and to die with dignity.
In Argentina at the time, this trinity was already in evidence thanks to the state and urban man’s conquest over the countryside (reflecting the role of the town hall); agricultural exports from the Pampa regions as the primary commodity underpinning the Argentine economy (the slaughterhouse) and the places that, in ancient times, man had treated as sacred spaces, monuments whose purpose was to commemorate (the cemetery).
Slaughterhouse in Carhué.
-
The sheer monumentality of Salamone’s buildings provides a disturbing contrast with the expanse of the surrounding plains. Salamone’s style, which might initially be attributed to the Art Deco movement or perhaps Italian futurism, has a strong expression of regionalism marked by the use of local materials: stonework from the surrounding quarries, for example. The eclecticism of the work has challenged the architectural community’s lexicon, which has variously described his edifices as “schizophrenic proclamations of the future” (Jorge Francisco Liernur, 2002) or “a scream to the landscape” (Jorge Ramos, 1991), “Populist Futurism” (Mario Sabugo, 2006) or, simply: “Salamonic Architecture” (René Longoni, 2001).
-


A rectilinear angel greets mourners to the Azul cemetery.
-
Well aware of the propagandist function of his work in furthering the aims of the State against the political backdrop of Argentina’s turbulent “Infamous Decade”, Salamone deliberately designed buildings that preach. Their message is conveyed allegorically, through the use of elements that possess a strong semantic content, for example the startling knife-shaped form on the slaughterhouse at Azul or the phrase which dominates the façade of the Carhue town hall, which shouts: “The Future is Today”.
Nevertheless, the prosperous future that these buildings so keenly aspired to, turned out to be ill-fated and both Salamone’s monumental ensembles and the provincial towns they so grandiosely adorned were largely forgotten.
For years, Salamone’s works have been slowly deteriorating and dying. At the end of the 1990s, the American art critic Ed Shaw, supported by Micky Wolfson, an American philanthropist and collector of propaganda art, set about bringing them back to life.
“The Future is Today” reads the sign above the entrance to the Carhué town hall.
-
Esteban Pastorino Díaz (* 1972, Buenos Aires, Argentina) graduated in 1993 with a Mechanical Technician degree, but after studying mechanical engineering for three years, he changed course and made his long-time passion for photography into a full-time career. As a partially self-taught photographer, Pastorino began his career exhibiting different bodies of work which exhibited a strong influence from his technical background. He has received numerous prizes, including the Abraham Haber Award for Photographer of the Year (Argentina Association of Art Critics) and has exhibited internationally. His work is held in numerous collections including the Art Institute of Chicago and the Museum of Modern Art, Buenos Aires.
Rosario Talevi is an architect and curator. A graduate of the public University in Buenos Aires, she investigated design strategies and spatial practices that have been transforming Berlin’s undervalued, transitional and forgotten spaces at the Technical University Berlin before acting as Associate Curator and Editorial Coordinator for Make City: A Festival for Architecture and Urban Alternatives. She is currently researching and teaching at the Institute for Architecture at the Technical University Berlin.
Shaw, together with a group of enthusiastic architects created an archive of photographs. Until then, such a record had been non-existent: there is almost no surviving documentation of Salamone’s work. The images, which were exhibited in Buenos Aires for the first time in 1997 as part of the Buenos Aires International Architecture Biennial, led to an outbreak of Salamonic fever amongst academics and architecture fanatics seeking some sort of heritage recognition for Salamone’s built works.
“Memento Mei”, “Remember me!” demands Salamone’s work from the depths of the Argentine Pampas, ever-hopeful of being salvaged from the periphery, rising from the dead and being acknowledged at last as a remarkable piece of architectural heritage. I
Entrance to the cemetery in Salliqueló.

-
Search
-
FIND PRODUCTS
PRODUCT GROUP
- Building Materials
- Building Panels
- Building technology
- Façade
- Fittings
- Heating, Cooling, Ventilation
- Interior
- Roof
- Sanitary facilities
MANUFACTURER
- 3A Composites
- Alape
- Armstrong
- Caparol
- Eternit
- FSB
- Gira
- Hagemeister
- JUNG
- Kaldewei
- Lamberts
- Leicht
- Solarlux
- Steininger Designers
- Stiebel Eltron
- Velux
- Warema
- Wilkhahn
-
Follow Us
Tumblr
New and existing Tumblr users can connect with uncube and share our visual diary.
»I don’t mistrust reality of which I hardly know anything. I just mistrust the picture of it that our senses deliver.«
Gerhard Richter
Keyboard Shortcuts
- Supermenu
- Skip Articles
- Turn Pages
- Contents



