-
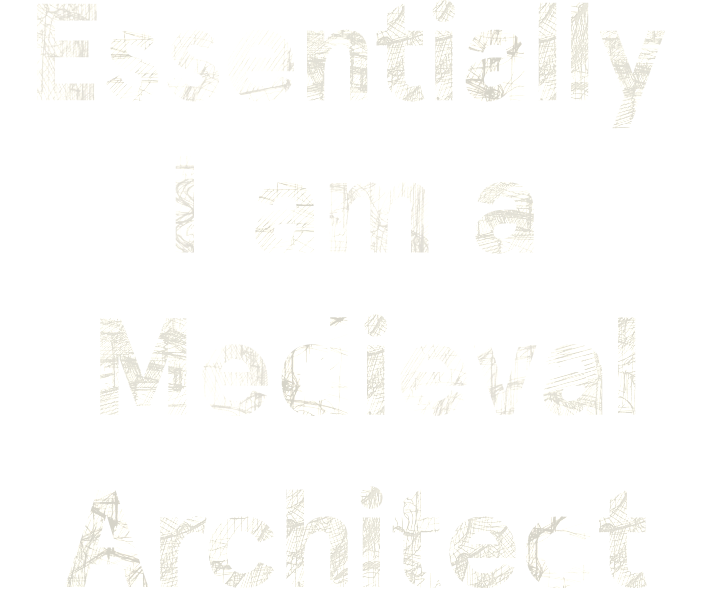
An interview with Zvi Hecker
By Vladimir Belogolovsky
-
The architect, curator and critic Vladimir Belogolovsky met up with Zvi Hecker in his Berlin studio where the conversation turned from flowers and books to radicalism, tradition and putting clients firmly in their places.
Previous page: Zvi Hecker, 1996 (Photo: Hiepler Brunier). This page: Sketch for Heinz-Galinski School, Berlin, 1991-95.
-
Yesterday, I had a chance to visit the Heinz-Galinski School here in Berlin. Is it true that the inspiration for your design came from the patterns of sunflower seed heads?
This building was the first Jewish school to be built in Berlin after the Holocaust. So coming from Israel, I thought: what could I bring to the children of Berlin? A flower is a good gift and a sunflower is a common flower in Israel. What started out as a sunflower then turned into other things. During the construction, many people who visited the school saw it as a small city with winding streets and courtyards, not just a building. Then we built a plywood model in which we showed all structural walls. It was suddenly very apparent that from the top this model looked like pages of an open book. The Hebrew word for school, “beit sefer”, literally means “house of the book.”
So if you wanted to be clever, you could say that you conceived the school as the house of the book from the beginning.
But if I had started with the idea of a book I might have finished with the sunflower [laughs]. It is the transformation from one idea to another that is characteristic of the process of design. You start with an “a” and finish with a “k” or an “l” or a “z”. This school was a sunflower, then a city and ended up being a book – but it still is the sunflower in a way. The way knowledge is absorbed at the school is similar to how a sunflower absorbs the light. And light is education. The building itself is a piece of education. It is about the learning process, but it is also about experiencing the building itself.
You have used the metaphor of the sunflower in other designs as well, can you explain why it is such a recurring motif in your work?
During World War II, my family was deported to Siberia from the Soviet-occupied Polish territories. I was 12 or 13 when we ended up in Uzbekistan where my teacher, Itzhak Palterer, introduced me to architecture partly through drawing the ruins of Samarkand. It was a difficult time and we survived on sunflower seeds. So the sunflower is very personal to me, but it also incorporates Fibonacci numbers that are connected with the golden ratio. It actually has many values: beauty, colour, nourishment, mathematics, equations, spirals… what else could you find in one flower?
Your school is not just a building, but part of what you have done before and since. It is a work in progress. It is your manifesto in the making – is that right?
At the beginning of the 20th century, there was a notion that we no longer needed protection and everything could be exposed.
-
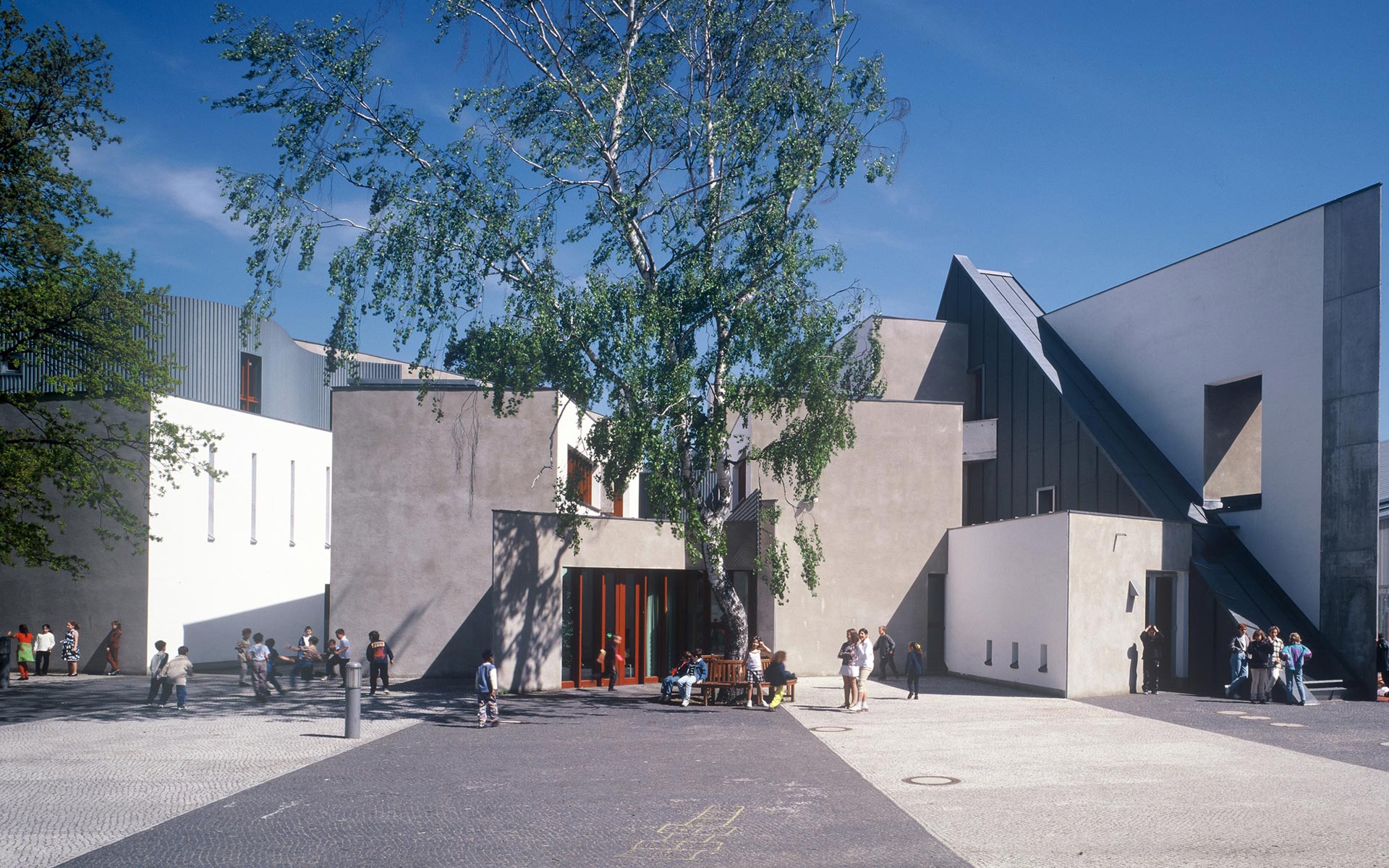
Heinz-Galinski School, Berlin, 1991-95. (Photo: Michael Krüger)
-
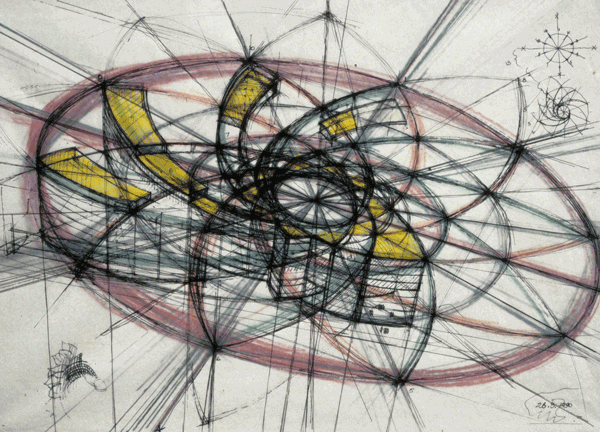
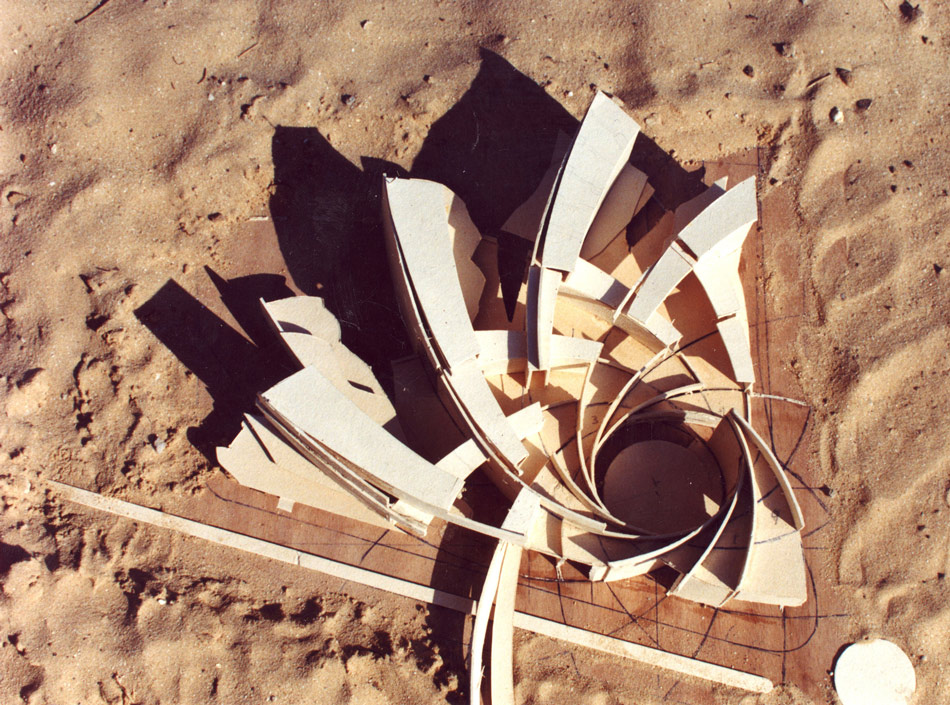
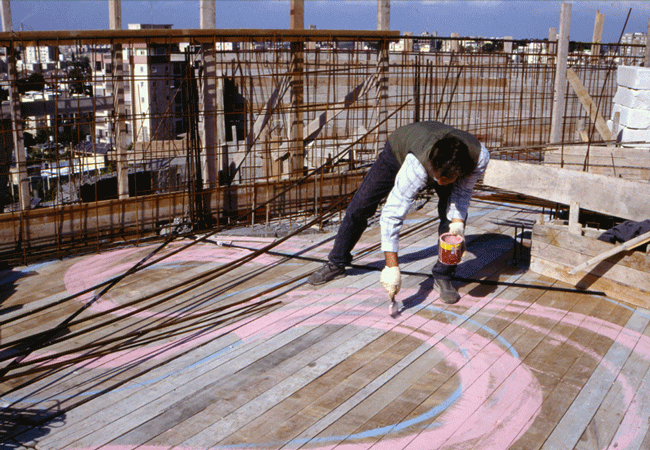
»For 40 years now, I have been consistently building against the will of my clients.«
Left and bottom: Sketches and model for Civic Centre Ramat Hasharon, Israel (unbuilt), 1986.
Top right: Zvi Hecker at work on the Spiral House, Ramat Gan, Israel, 1984. (Photos: Gil Bernstein and Rina Hering)
-
We started building beautiful glass buildings with nothing to hide because we thought this way we could raise a new, better person, so fantastic we could put him on display. Fortunately, we didn’t succeed. People are what they are and architecture is about people. People are at the centre of architecture, so architecture is about protection. I am essentially a medieval architect – in my architecture one wall protects another wall. The buildings are the walls and the walls are the buildings. Someone said my architecture is about where I build and where I come from. I come from a medieval city, Kraków; I grew up in a desert in Palestine. So this is what was always around me – walls that protect. Whatever form they take is another subject.
Some of your early residential projects are based on modular repetition. Other projects and based on forms that are more free, such as spirals. Are these different ideas or are they part of one idea?
I think, as you get older your work becomes freer. But even my earlier modular architecture, based on a repetition of polyhedral units that I built in Israel, was arranged into open hands, zig-zags and spirals. Underneath there was always an urge to make architecture free and organic. My work has always been based on nature, but it is characterised by a particular rigidity.
So let me get this right: you came up with a building design that started as a sunflower, then it became a city and finally turned into a book. At some point you built a model, put it in front of the client and there it was – a strange beast with acute angles and impractical spaces. Was that something you had to fight for? What was the client’s initial reaction?
This was a competition project. After I won it, both the engineers and the client said it could not be built. Nevertheless I succeeded in building my competition project without any compromise. I lived very close to the construction site and I spent a lot of time there, supervising the work. I made it work.
For 40 years now, I have been consistently building against the will of my clients. Sometimes I hid my drawings from the clients and directed the builders personally. It is fantastic when you can do things regardless of what others say. I had a vision and I went ahead with it.
Proposal drawing for Holocaust Memorial, Berlin (unbuilt), 1997.
-
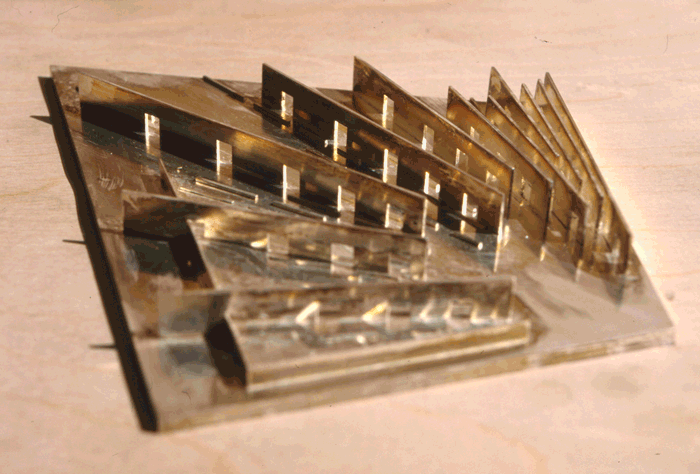
Models for proposed Holocaust Memorial, Berlin (unbuilt), 1997.
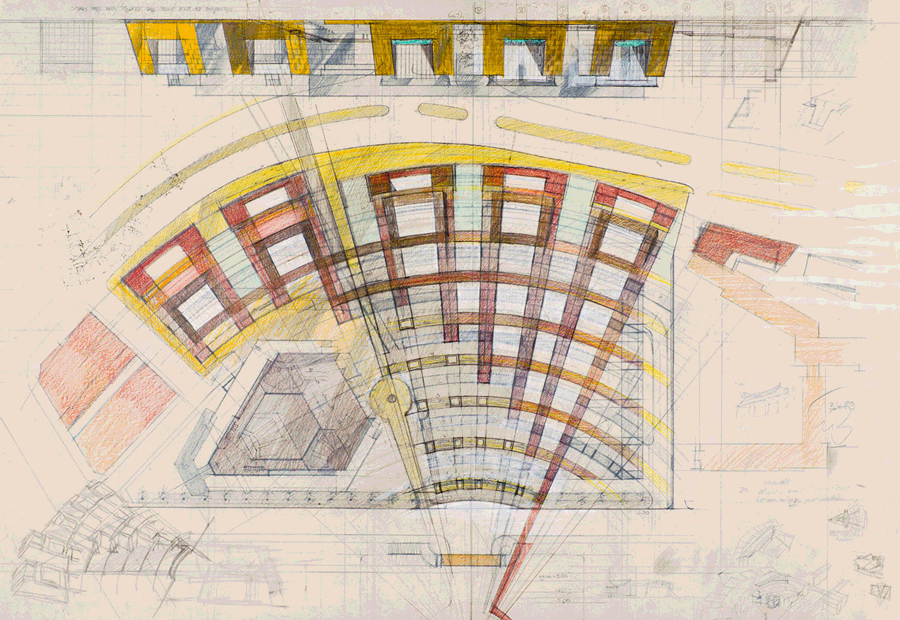
Model and sketch for proposed Bibliotheca Alexandrina, Egypt (unbuilt), 1989.
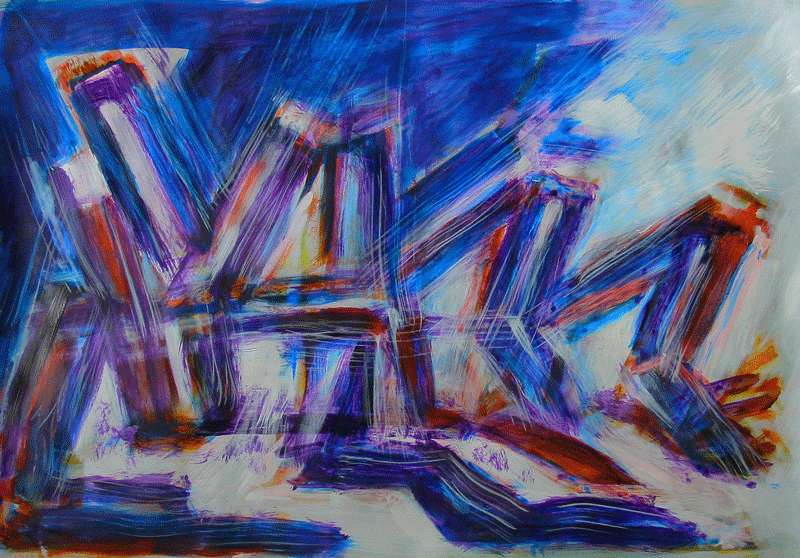
Jewish Cultural Centre, Duisburg, Germany, 1999. (Photo: Michael Krüger)
-
Is it still like that even today? What about your latest project, the police campus for the Royal Dutch Military Police near Schiphol Airport in Amsterdam?
Yes, it was very difficult to convince the client and every presentation was like going into a battle. They did not understand why the building had to follow a zig-zag line… The generals tried to convince me to change my design and I said no. They almost fired me… But they didn’t.
Then they realised that their building will be seen mostly from the air and that the zig-zag shape makes it a gateway into the city and the country. And again it is also like a wall of a medieval city. The wall is the city, it includes offices, a school, restaurants, sports facilities, and so on.
What does the open hand symbolise in your architecture?
In middle-eastern cultures, the hand signifies that a human is behind the wall. The Hebrew word for hand is “yad”, and yad also means a memorial like the Yad Vashem memorial in Jerusalem. Take my Jewish Cultural Centre in Duisburg for example [completed in 2000], it unfolds like an open hand as a memorial to the destroyed synagogue that once stood there. It can also be seen as an open book with five oversized concrete pages.
No one needs to know about these metaphors. Just like you may not know that Brunelleschi used the golden section and perfect circle and square relationships in his Pazzi Chapel in Florence. Still, you go there and you sense beauty and harmony. Here is the same – no one needs to know about the ideas that define a particular building. It is not the roots of the tree that are important; it is the fruit of the tree that’s important.
You are perceived as an “artist-architect”. Is that how you see yourself too?
I see myself on both sides. I exhibit my artworks in art galleries and I exhibit my architectural projects in architecture museums. Sometimes I show my paintings and sculptures to my architectural clients and they say: “So you are really an artist.” I suppose, being an artist is better than to be just an architect. [Laughs.] So I am an artist whose profession is architecture. Anyone can be an artist.
Do you intend your buildings to be works of art?
I intend my buildings to be used by people. Whether they become works of art or architecture is beyond my intentions.
-
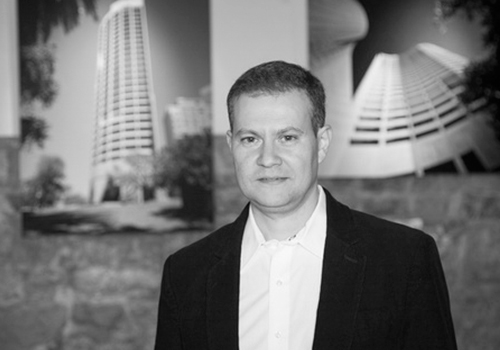
Vladimir Belogolovsky (b. 1970, Odessa, Ukraine) is the founder of the New York-based non-profit, Curatorial Project, with a focus on curating architectural exhibitions worldwide. He is the American correspondent for architectural journal SPEECH (Berlin) and the author of six books, including Conversations with Architects in the Age of Celebrity (DOM, 2015) and Soviet Modernism: 1955-1985 (TATLIN, 2010). www.curatorialproject.com
Would you say you are a signature architect? Is that the intention, to find your distinctive voice and express it artistically?
That’s not my intention. It should be my voice because I am doing it. But I am not trying to find a particular expression that would be distinctly mine.
But you like testing your clients and exploring limits…
You know, good architecture cannot be legal; it is illegal!
What do you mean?
Well, look at my Spiral Apartment House in Tel Aviv. It is totally illegal. It goes out of the site’s borders. The construction was stopped so many times, but I kept going, working by myself at night, pushing ahead. This element of being illegal, radical, new, provocative must be present in any art.
So does that make you a radical architect?No. I could be building pyramids in Egypt, temples in Greece or castles in the Middle Ages. I consider myself a traditional architect. I am not revolutionary. Some clients may see me as radical but that is because of how I interpret what tradition is in architecture.
Well, being radical is also a tradition – building something that never has been done before, whether it’s pyramids, temples or castles. Part of architectural tradition is breaking traditions. Is that what you teach your students?
Architecture has the longest tradition. Maybe 3,000 years or more. But schools start teaching the subject from so-called modern architecture. I think students should learn from old cities as well, such as Rome, Paris, Barcelona, Kraków. I like talking to students about the history of architecture. I would send them to one particular street in Paris to see, analyse, and draw those wonderful buildings. There is such a great variety of buildings there. All you need to do is study their history, composition, proportions, details, and make what you want out of what you learn.
How do you explain to students what architecture is?
I don’t know myself! Perhaps that is why I teach. I don’t know what architecture is; I only know what architecture was – I know its history. I need to find out by building new projects, my own projects. You may find similar threads in my work, but every time I start a new project, it seems to me that I start from zero. I
-
Search
-
FIND PRODUCTS
PRODUCT GROUP
- Building Materials
- Building Panels
- Building technology
- Façade
- Fittings
- Heating, Cooling, Ventilation
- Interior
- Roof
- Sanitary facilities
MANUFACTURER
- 3A Composites
- Alape
- Armstrong
- Caparol
- Eternit
- FSB
- Gira
- Hagemeister
- JUNG
- Kaldewei
- Lamberts
- Leicht
- Solarlux
- Steininger Designers
- Stiebel Eltron
- Velux
- Warema
- Wilkhahn
-
Follow Us
Tumblr
New and existing Tumblr users can connect with uncube and share our visual diary.
»I hate vacations. If you can build buildings, why sit on the beach?«
Philip Johnson
Keyboard Shortcuts
- Supermenu
- Skip Articles
- Turn Pages
- Contents


