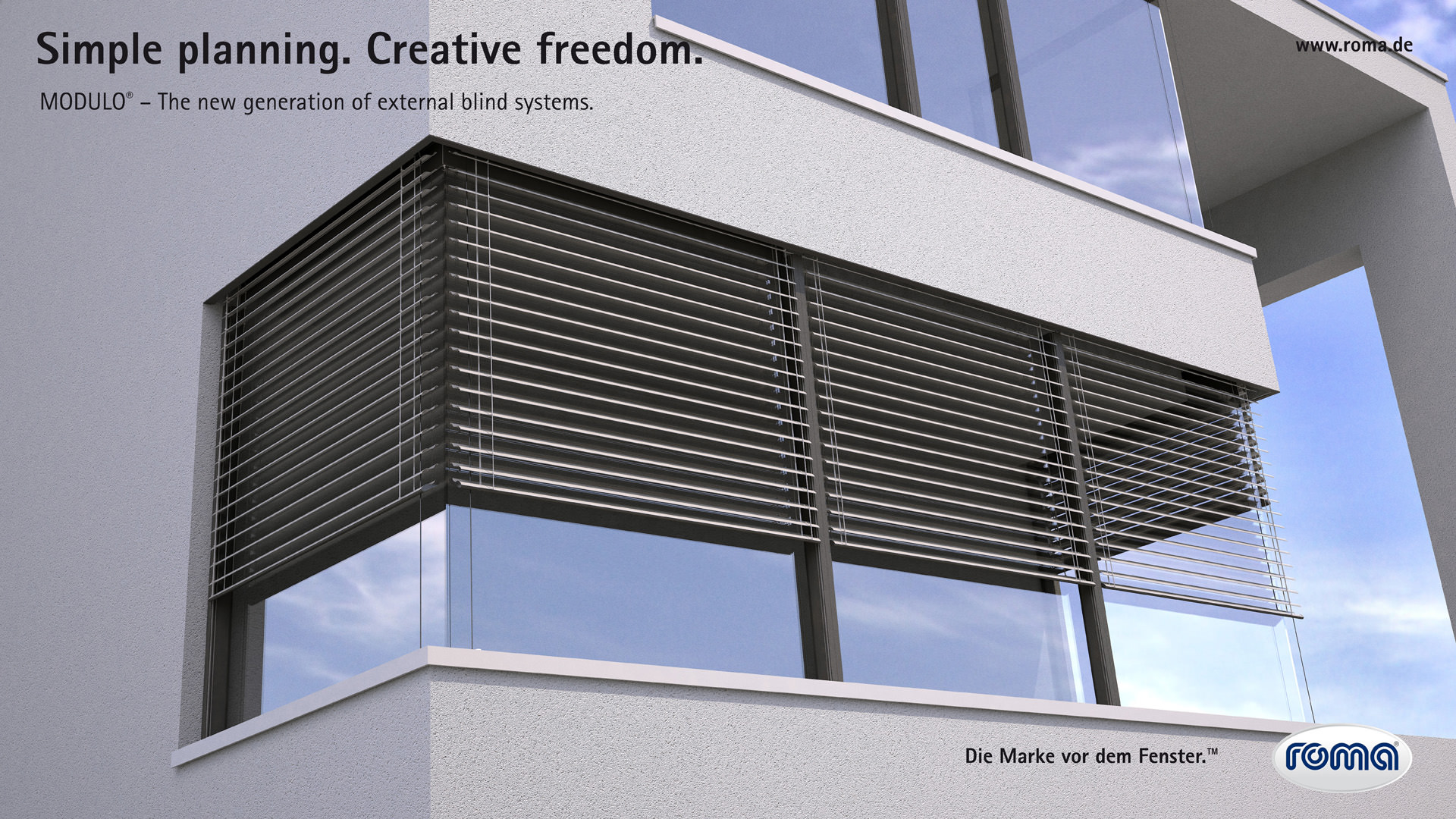-
Karine Dana, a qualified architect, was section editor at the French architecture review amc for 12 years and now works as an independent author and journalist. She currently works on a book and on a documentary film devoted to the architect Youssef Tohme in Beirut.
Born in Beirut (Lebanon) in 1968, Joe Kesrouani studied architecture in Paris and learned painting and photography on his own. In the construction of images, Kesrouani’s architectural training plays into both his photographs and paintings. He currently lives and works in Beirut where he divides his time between photography and painting. Between 1993 and 2011, he had both solo and group exhibits in Beirut, Dubai, London and Paris. www.joekesrouani.viewbook.com
Beirut’s
Saint
Joseph
UniversityText by Karine Dana
Photos by Joe Kesrouani -
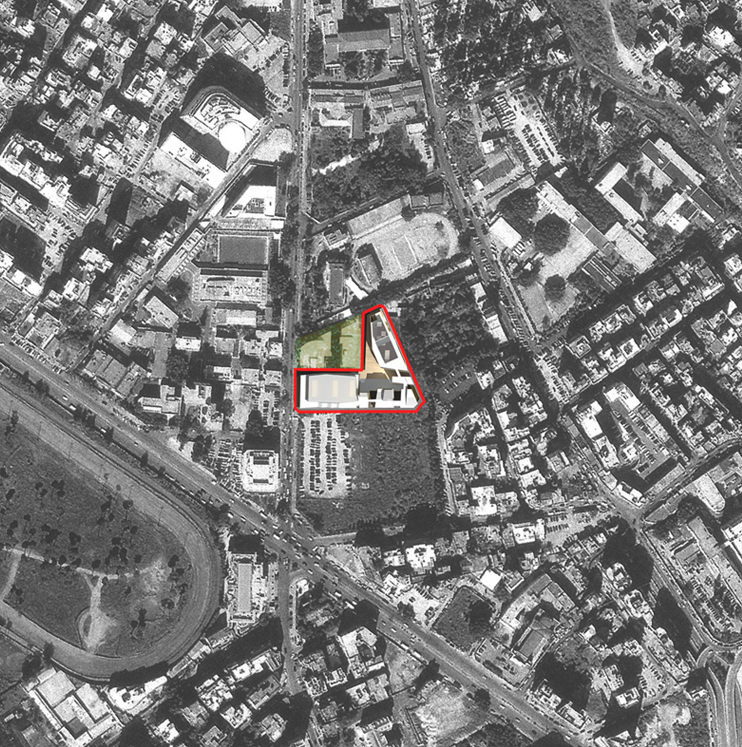
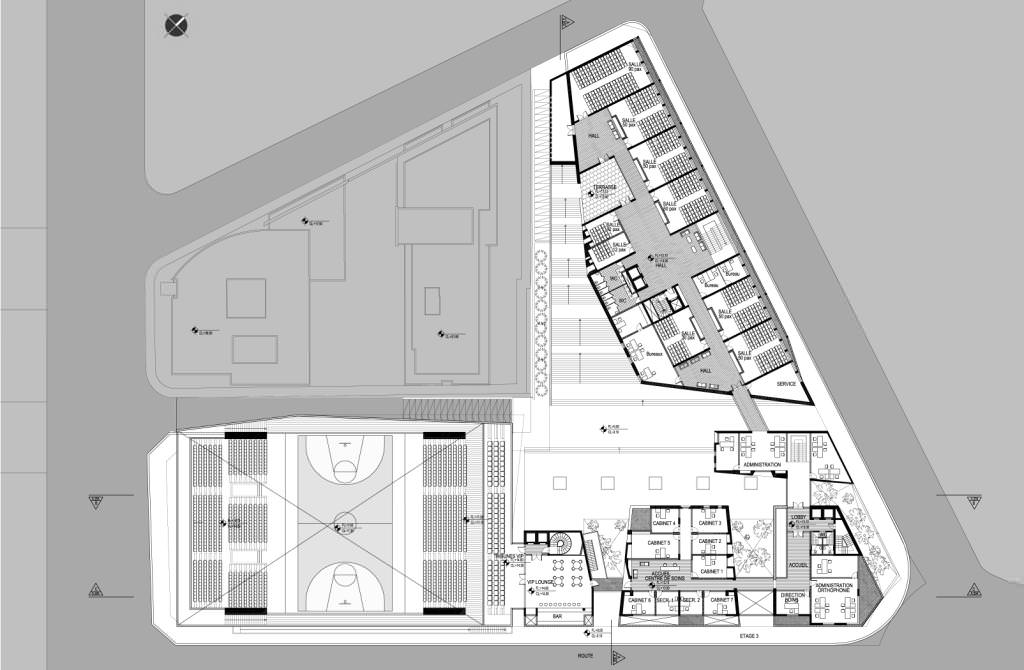
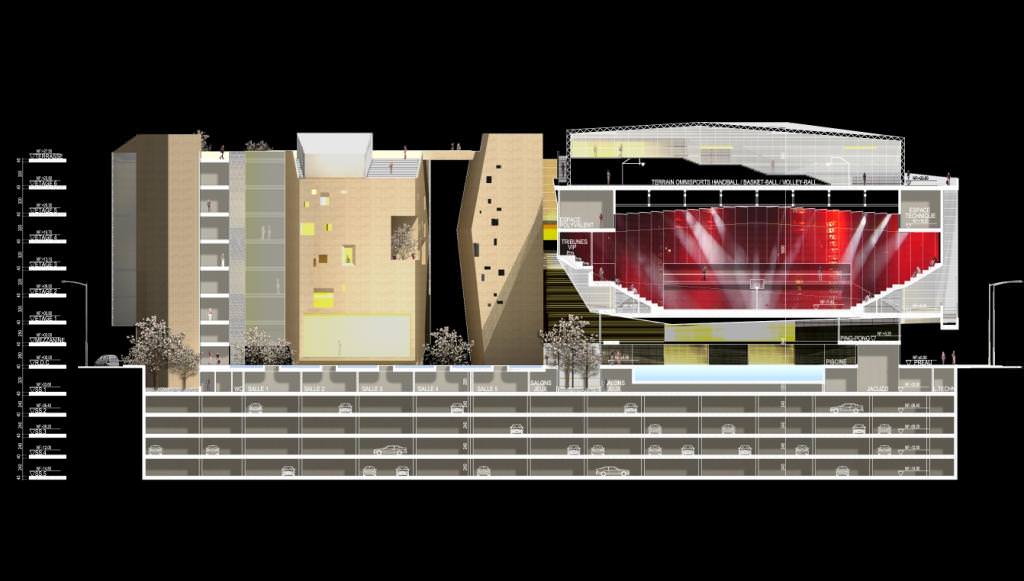
Images by 109 architects: Site plan (left), ground floor, and section through the auditorium (right)
The architecture of this new building for a Catholic university, founded in 1875 and now with approximately 11,000 students, stands out conspicuously from its surroundings. For the architect Youssef Tohme pursued his own distinct design direction, one which drew on numerous references to the recent and very checkered history of Beirut.
-
Its context is the ever-changing, seemingly arbitrary political constellations in Lebanon, which follow the whims of its chiefly urban, industrious society: one that accepts compromise, routinely giving way to economic pressures and different constraints, whilst simultaneously dominated by the fear of a renewed military conflict. After the civil war, the political system literally fell apart in the 90s, so the interests of individual religious groups, communities, and extended-family clans dominate.
The country is a narrow strip of land between the Mediterranean and the mountains, little more than 200 kilometres long and roughly 50 kilometres wide. A highway running from north to south serves as the main arterial road through the country and looks like an American commercial “strip”. This comparison epitomises how the territory is seen today: as a succession of colliding opposites, a collage. There is no broad urban planning. Frenzied construction is everywhere, especially in suburban and mountainous areas not affected by the war. The coastline is almost completely built up in places.
The conditions for construction projects are exceptional: there are no public tenders, no state-promoted housing policies — and no rules without exceptions. All that matters is land value. Construction is entirely dominated by large British firms responsible for both the off-the-shelf architecture and the large showcase reconstruction projects. Local architects have little chance to grow and develop. Their work is mostly limited to villas for rich private clients.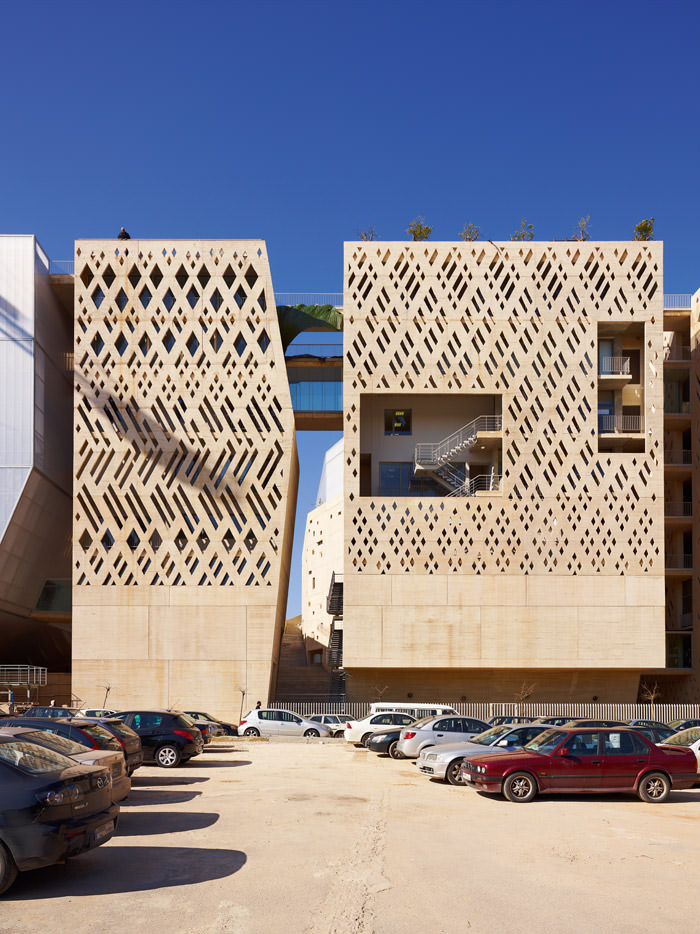
-
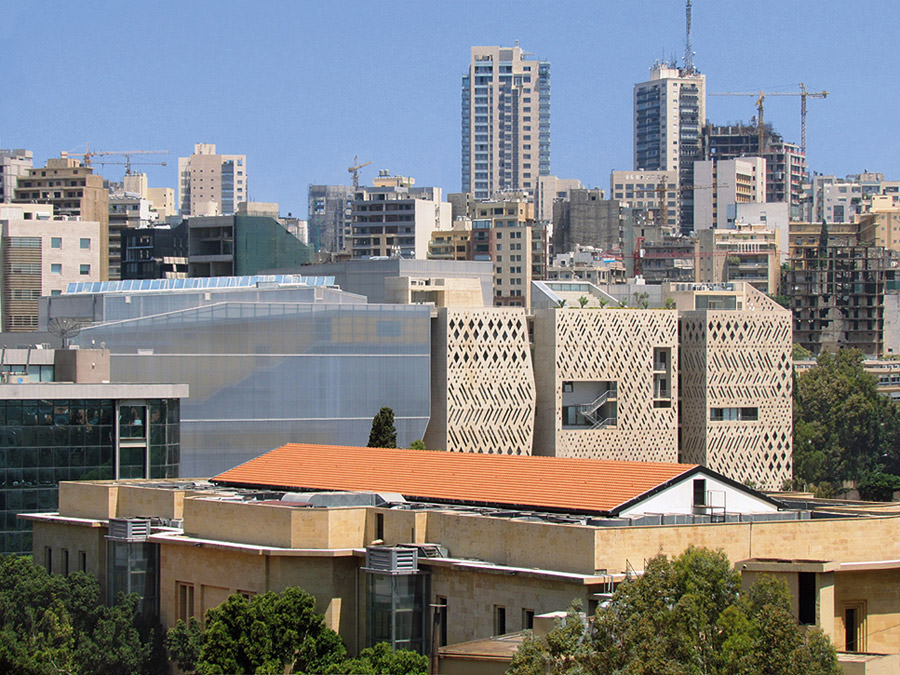
A handful of architects nevertheless seek to draw upon the thrilling 1950s and 1960s architectural legacy and to reinvigorate a discourse on architecture and urban design that had all but come to a standstill in Beirut. This is especially true of Pierre El Khoury, Bofill student Nabil Gholam, and Bernard Khoury (the last two trained abroad and opened Beirut offices years ago). Their works represent a profound, sometimes metaphorical or symbolic engagement with the experiences of the war.
This group also includes Youssef Tohme, who has studied and worked in Beirut and Paris, even though his debut project, discussed here, has entirely different dimensions of scale and scope. For Tohme, Lebanon is a cosmos of almost solely reflexive responses to external stimuli: destruction, rebuilding, and isolation. His preferred conception of Lebanon is of a country that has grown through fractures and scars. In 2004, with Lebanese practice 109 Architectes he led the design teamof the new building for Beirut’s Saint Joseph University (USJ: Université Saint-Joseph de Beyrouth). The project’s bold design: the unusual internal organization and idiosyncratic expression of its raw Brutalism initially made it difficult to gain acceptance from the client and the contractors. But by integrating the city into the project, extending public space vertically, and the rational arrangement of functions in the lower levels, including a four-story underground garage, he ultimately succeeded in convincing them.
“Architecture has an especially precarious status here,” says Tohme. “You must be careful, and always use clever tactics: show restraint, assert oneself, talk, say nothing. I fear the new generation of architects, trained abroad, will simply import ready-made images. We must act more prudently, especially now that Beirut is being built anew. In contrast to other cities, Beirut’s identity is extremely fragile.”»In contrast to other cities, Beirut’s identity is extremely fragile.«
Youssef Tohme
-
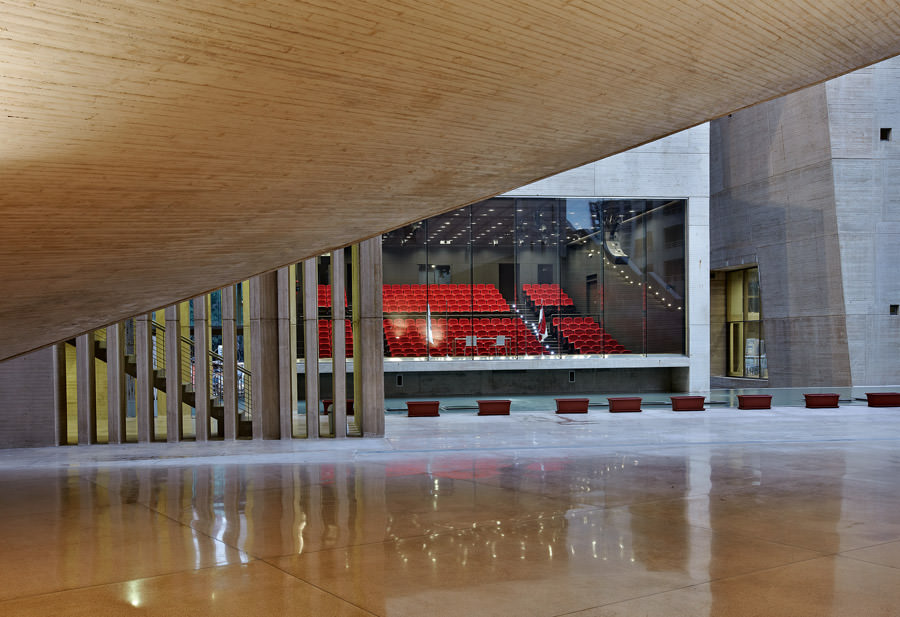
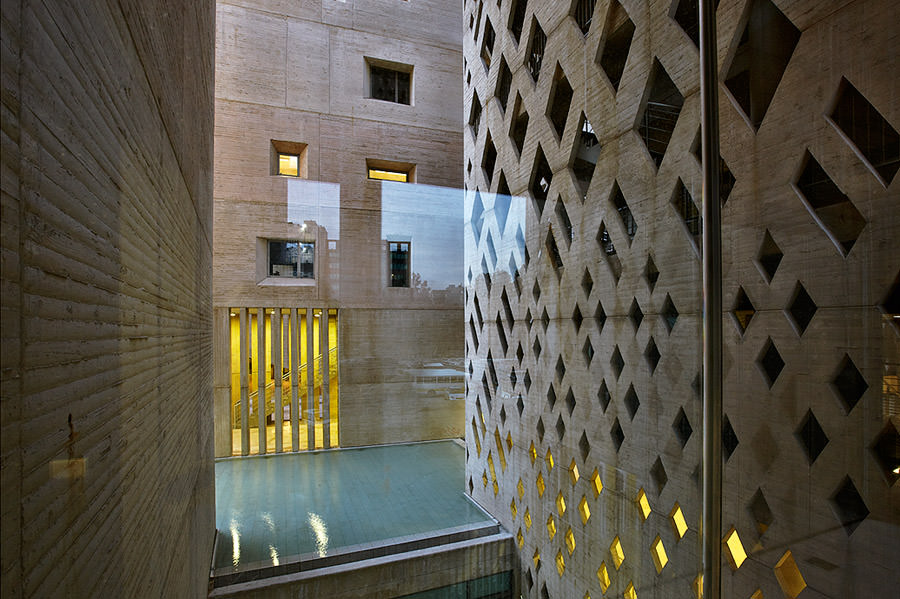
»The empty space is a direct expression of freedom.«
Youssef Tohme -
Tohme uses the USJ campus project to pursue key issues that he explores in his other projects: How can emptiness be formulated architecturally? What determines the relationship between people and built enclosures? Can different functions be superimposed? Additionally, something unexpected — an almost, a maybe — is a common element in his designs. Tohme wants to take risks. The same is true of the material he selected for the USJ project: in-situ concrete; a material that is both ambivalent and enables everything; one that offers a whole range of possibilities. “I use concrete to pose questions — not as a medium to obtain a certain form or aesthetic.”
The site
USJ’s Campus of Innovation and Sports is sited directly on the old demarcation line that divided the city during the civil war into the Christian east and the Muslim west. The building complex appears monumental yet open at the same time. A total of 60,000 square meters of usable floor area is packed onto a 6,000 square meter lot built up to its edges, but which still manages to create new urban spaces. Tohme’s design is the opposite of a freestanding building.
The complex is convincing due to its urban qualities. In the middle of the high-security diplomatic quarter of the Rue de Damas, where nothing of the old urban structure survives, it is an autonomous entity but without appearing monolithic. The deep recesses and rough edges connect the heterogeneous architecture of the immediate neighborhood into part of the design. The university also required areas for variable use, and themes of appropriation and encounter are addressed in the “empty space.” An attempt is made to experiment with public space and ask what togetherness could look like in everyday terms.
-
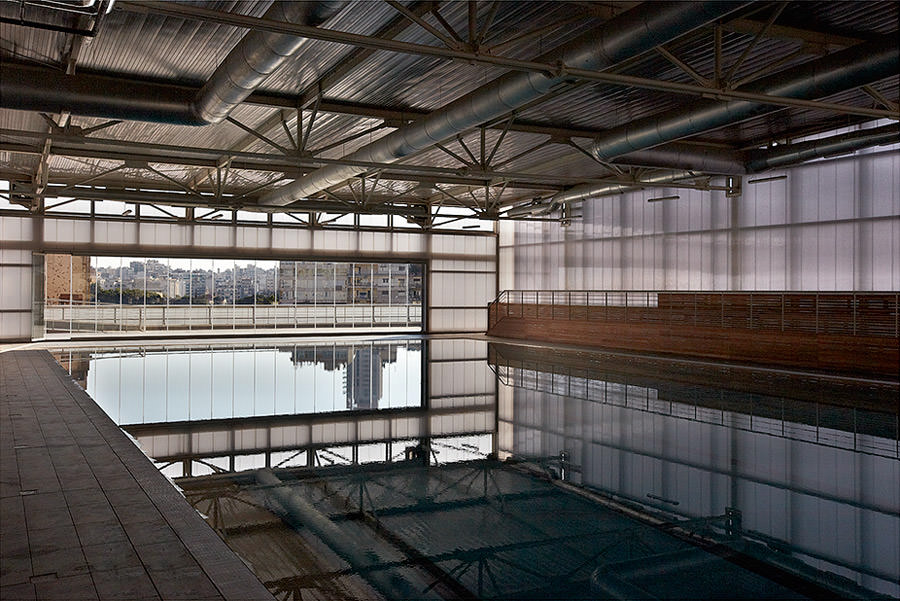
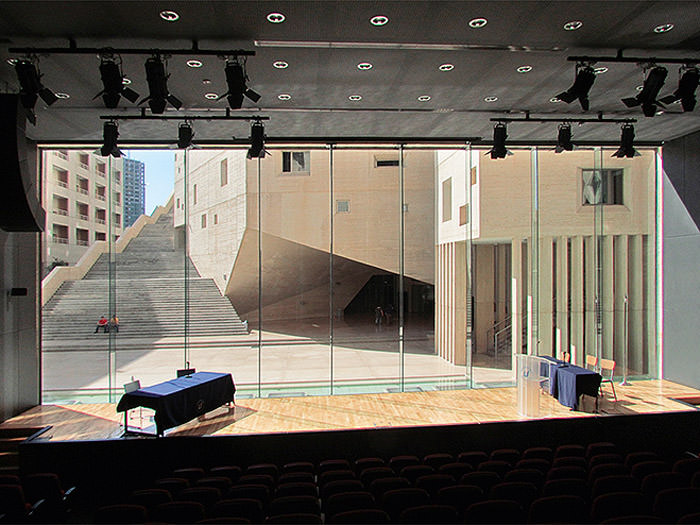
»The architectural output in Lebanon has become ensnared by questions of formal nature and of superficially symbolic importance.«
Youssef Tohme -
»I have the feeling that with prefabrication, much of the emotionality of building is lost.«
Youssef Tohme -
In Beirut, this concept of public space can be read as a form of resistance, as the city effectively lost its public places as a result of the civil war. For Tohme, it is fundamentally important to formulate, through architecture, the issues pertaining to this that arise today. In a society where all the space is privatized, the state has no control whatsoever anymore, and individual needs are the sole measure of things, how can one reflect upon the basic requirements of a community?
An urban respite
Tohme places a public space at the heart of the campus; it is almost an interior space, around which he centrally organizes the campus. An unusual sense of peace dominates here: the otherwise ubiquitous noise of the city can only be heard in muted tones. The space of the court continues upward by means of an exterior staircase, purposefully wide to let people sit undisturbed upon it.

-

-
The stair leads to the roof terrace, where one can stroll, play sports, talk in peace, or simply hang out — a place for everything, open to all.
This three-dimensional public zone can be seen as a model for a spatial continuum without barriers. The opportunities this place offers are precious in a city still traumatized by the past. With this spatial experience, Tohme wants to encourage contemplation of the principle of non-exclusion. The spatial strands intersect or connect, compete with one another, and/or overlap. A complex structure emerges, one that perhaps comes close to a new form of “libanéité”, of being “Lebanon”.
“Working out such a spatial mood is a clear alternative to the obsession with architectural style that ordinarily occupies international architecture,” says Tohme. “The architectural output in Lebanon has become ensnared by questions of a formal nature and of superficially symbolic importance. The question of the spatial effect seems more fundamental and real to me. It is about the sensory experience, about the creation of a system of references, a system of emptiness resulting from the war. So I prefer working with the empty space than making purely visual stipulations. It is a direct expression of freedom.”
Brutalism, Concrete and Lebanon
The relatively small lot sizes and the great importance the architect attaches to public space imply the campus’s vertical organization. As if one had thoroughly shaken up what was originally a monolithic block, the building is comprised of three parts that are, in turn, further divided into smaller units and interconnected via footbridges.
The first block, to the south, contrasts starkly with the others due to its façade cladding of lightweight polycarbonate panels.
-
The block contains stacked sports facilities: on the ground floor an open space, above the gymnasium and above that the swimming pool. At the very top, on the roof terrace, is a basketball court. In the second block, above the glazed auditorium and the cafe on the ground floor, are a music hall and seminar rooms, as well as a chapel at the very top. The ground floor of the third block contains the central entrance foyer and a large lecture hall. Above these are the library and more seminar rooms, a reading room, and a rooftop restaurant.
The complex organizational structure, in which uses are repeatedly superimposed to create tensions between them, follows a constructive logic that deviates entirely from conventional layouts. Thus there is no discernable pattern in the system of load-bearing walls and columns — with the possible exemption of the grid in the lecture rooms. It seems as if the functionalprogram has been assembled into a seemingly endless spatial form that could just as well have already existed before. This impression, that the USJ might have always stood here, is reminiscent of the Brutalist architecture of Jacques Kalisz, or Lina Bo Bardi’s SECS Pompéia in São Paulo.
Precisely because the individual volumes cannot be read in the untreated in-situ concrete of the exterior façades, one gets the impression of a continuous public space. In Beirut, where everyone swears by natural stone, exposed concrete is regarded as a materia non grata. The solid concrete walls are slit, pierced, and broken up, thus putting customary readings to the test. Here, the concrete becomes a material of ambivalence, a building material for a cast landscape that refuses to give the viewer even the slightest hint of functional assignments. The architects have tested the limits of formwork and casting techniques, thus raising our awareness of them.»I use concrete to pose questions — not as a medium to obtain a certain form or aesthetic.«
Youssef Tohme -
That these concrete walls, reaching heights of up to 25 meters, were cast in-situ at all is a testament to the craftsmanlike virtuosity of a local construction company. The southeast façade looks like it has been riddled by bullet holes. It is an intentional gesture, very close to aestheticizing the horrors of war, but which is offset by the compelling visual effect.
This principle of experimentation and the lack of perfection from working in-situ also relates to the material itself. The exposed concrete does not have a consistent colour throughout. In some places it tends toward pink, as the quarry that supplied the white sand ceased operations during the construction and the sand then imported from Cyprus had a significantly more reddish pigment. For Tohme, the resulting variation in the colouring reflects the economic reality in Beirut, which can always change in an unforeseeable way. “I have the feeling that with prefabrication, much of the emotionality of building is lost”, says Tohme. “That particularly becomes apparent at a large scale. The in-situ concrete tells much about Lebanon and about the conditions that prevailed during the construction.”
The civil war and architecture are constant companions. This building complex for a post-traumatic Beirut contradicts that which Yona Friedman dared to imagine for Berlin: that war would create a new awareness for the uselessness of the static. For Youssef Tohme, the war has shown that the static and durable is not obsolete. His fundamental question aims to discover how our world could succeed in enduring. Seen in this light, his architecture in the heart of the city is a defiant argument against war — and also against the current policy of reconstruction.
 Youssef Tohme on site during the construction of USJ campus. All photos: Joe Kesrouani.
Youssef Tohme on site during the construction of USJ campus. All photos: Joe Kesrouani.
-
Search
-
FIND PRODUCTS
PRODUCT GROUP
- Building Materials
- Building Panels
- Building technology
- Façade
- Fittings
- Heating, Cooling, Ventilation
- Interior
- Roof
- Sanitary facilities
MANUFACTURER
- 3A Composites
- Alape
- Armstrong
- Caparol
- Eternit
- FSB
- Gira
- Hagemeister
- JUNG
- Kaldewei
- Lamberts
- Leicht
- Solarlux
- Steininger Designers
- Stiebel Eltron
- Velux
- Warema
- Wilkhahn
-
Follow Us
Tumblr
New and existing Tumblr users can connect with uncube and share our visual diary.
»Intelligence starts with improvisation.«
Yona Friedman
Keyboard Shortcuts
- Supermenu
- Skip Articles
- Turn Pages
- Contents
