-
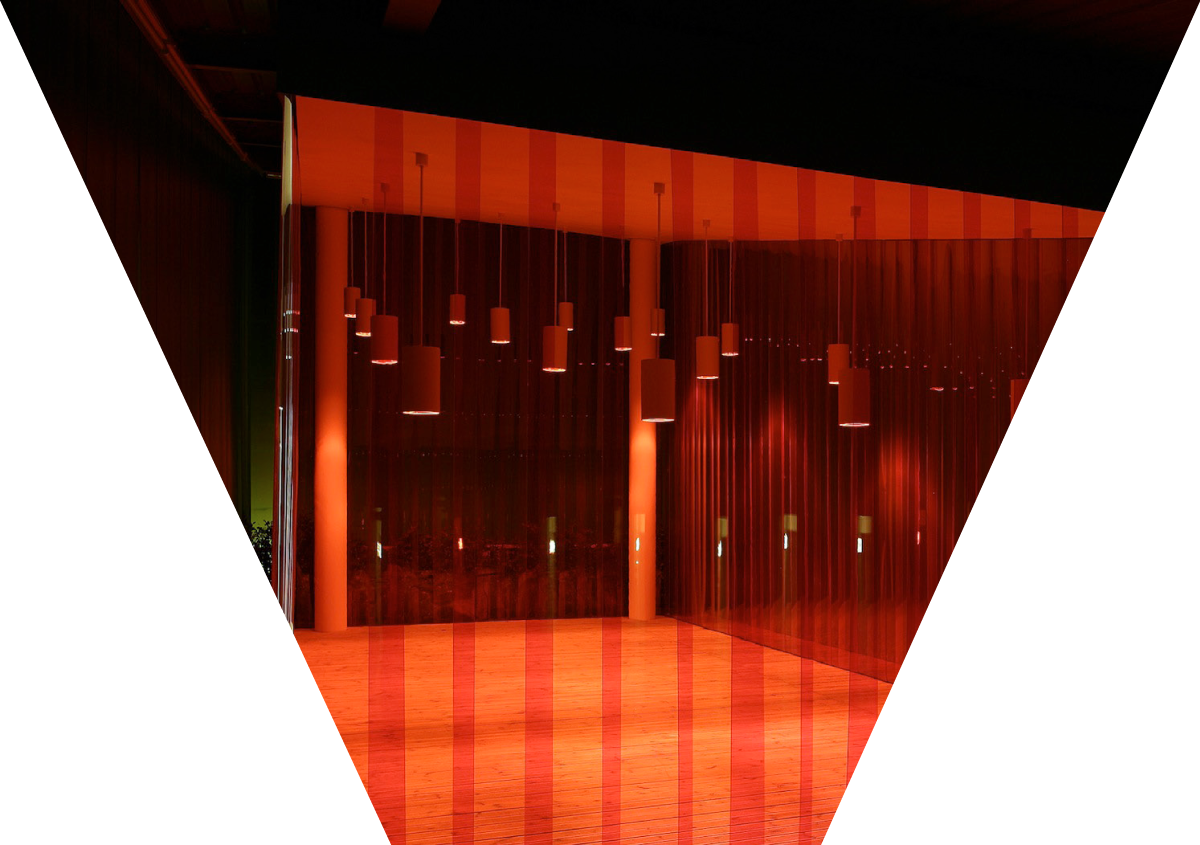
N E W
ARCADIANS
Economic Gloom sees young
UK architects get creative
with their practicesText by Lucy Bullivant
-
In the UK today, with government initiatives cut back and relatively few competitions, young architects have fewer options than they did five years ago before the crisis began to bite. However the most progressive architecture is often produced in periods of economic and political crisis. During times of austerity and emergency, otherwise apparently autonomous tectonics invariably take on other identities, and the art of relational urbanism and improvised organisation comes to the fore. Entropy precedes a new kind of breeding space.
An architecture not limited to buildings
Through reduced budgets, improvised means and digital-analogue projects, the pop-up, the agitprop, the near-spontaneous happening, community games, and above all, political involvement, a counter-practice of experimentation enables a more responsive mode of practice and interactive cultural projects in an age of austerity -- without the time scale or investment conventionally required in the boom times. Just as optimists like to believe, crisis can also be opportunity. Architectural concepts from the young and emerging offices in the UK have become temporary, reconfigurable, or allied to public art. As the late, radical English architect Cedric Price anticipated in the 1960s, sometimes the best solution is not a building. In my new book, New Arcadians: Emerging UK Architects, I analyse the social engagement of 18 young practices and their commitment to affordable, robust solutions.
Alternative approaches to architecture during the current malaise in the UK may have been temporarily overshadowed by the glory and buzz of the London Olympics, and the culmination of its six-year building programme, but as Stuart Piercy of Piercy Conner Architects, one of the practices featured, says: -
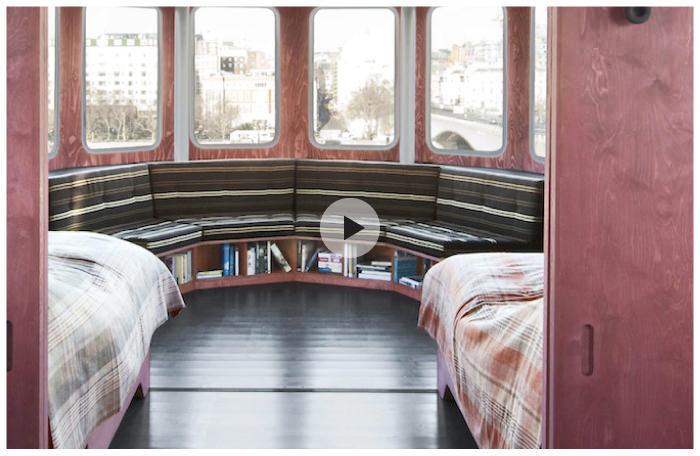
A Room for London, David Kohn. (Photo: David Kohn)
Video: As part of an event series in A Room for London, British artist Jeremy Deller invited musician Chuck to join him and perform a few songs together high above the Thames. (www.aroomforlondon.co.uk) -
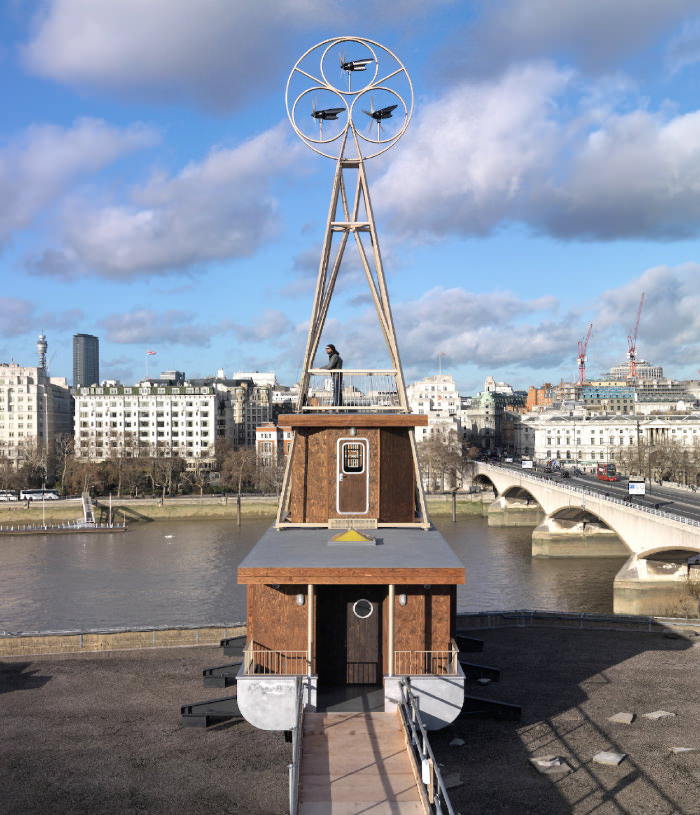
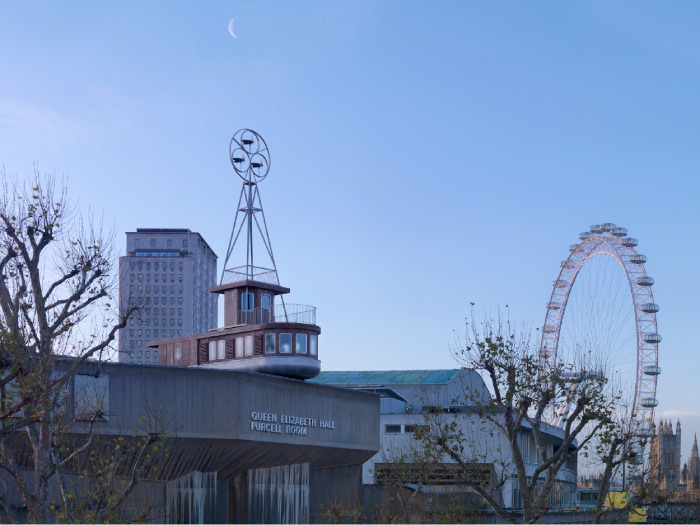
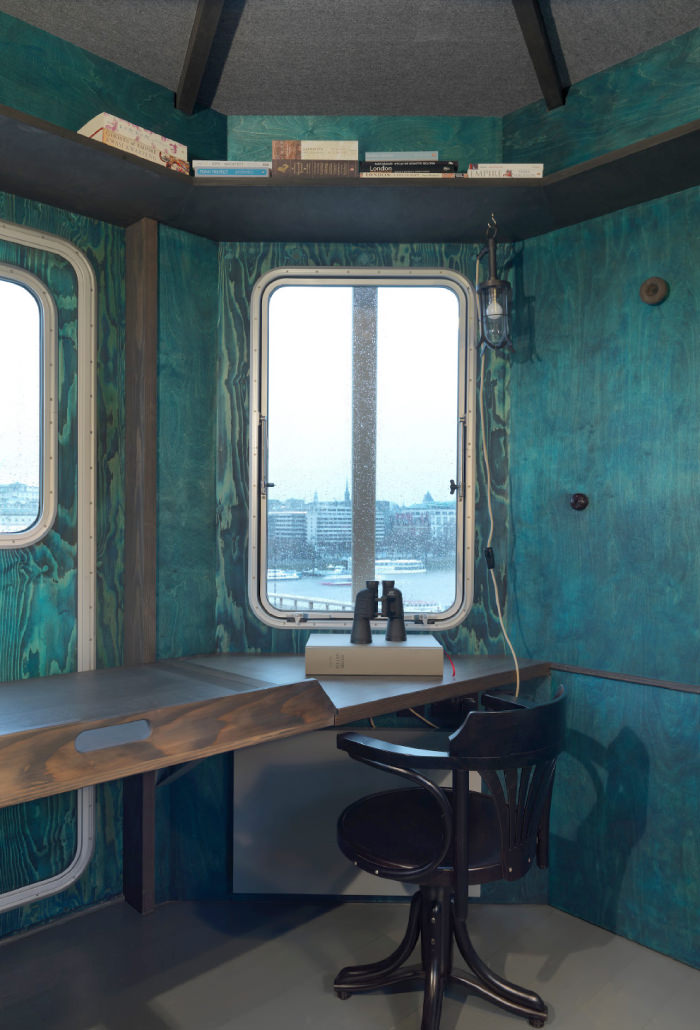
David Kohn working with artist Fiona Banner, designed A Room for London (2012), a rentable boat-type structure that sits on the roof of the Queen Elizabeth Hall on the South Bank in London, and is designed for two people to stay in overnight. (Photos: David Kohn)
-
“We are part of a generation that had witnessed only economic prosperity, and when things turned ugly in the UK, suddenly the whole process of renewal just stopped…At times like this there is a lot of reflection on the value of architecture, and I am afraid the government has made it very clear that it sees design as a luxury. Thankfully, not all clients are as shortsighted, and we have experienced a renewed interest in young practices as people who can offer a fresh look at old problems”.
In spite of the difficulties, the inspirational concepts of younger practices have drawn clients excited by the possibilities of innovative speculation. Bending planning regulations or changing the playing field in the first place through participatory methods is becoming increasingly common, with architectural practices such as AOC skilled in creating clearly structured narrative journeys through processes and devising interactive urban design games such as Building Futures and Polypoly; another practice, Mae, created Prospectopolis, a community game to aid consultation for the North Prospect area of Plymouth.
Shifting Practices
Three practices that have successfully negotiated the UK’s new conditions are David Kohn Architects, OSA (Office for Subversive Architecture), and Serie – all of whom have coincidentally worked on projects in or around the periphery of the Olympic site.
David Kohn pledges “to work with others to bring about enduring and beautiful backgrounds for social interaction”. Rather than simply canvassing local opinion for his latest arts centre scheme in east London, which overlooks the Olympic Stadium, he is undertaking the project in collaboration with local businesses. Here, contributing to the future infrastructure the site needs around its periphery, Kohn has just finished transforming an old print works – once used for illegal parties – into The White Building, a local arts centre. The practice won this project in a competition and realised it in collaboration with Michael Pawlyn of Exploration Architecture, specialists in environmentally sustainable design. -
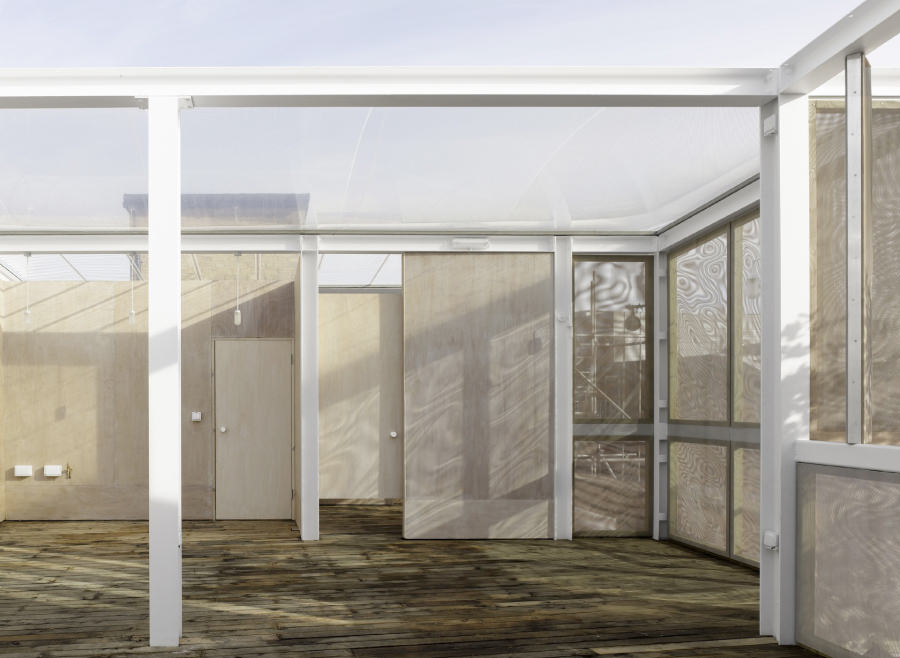
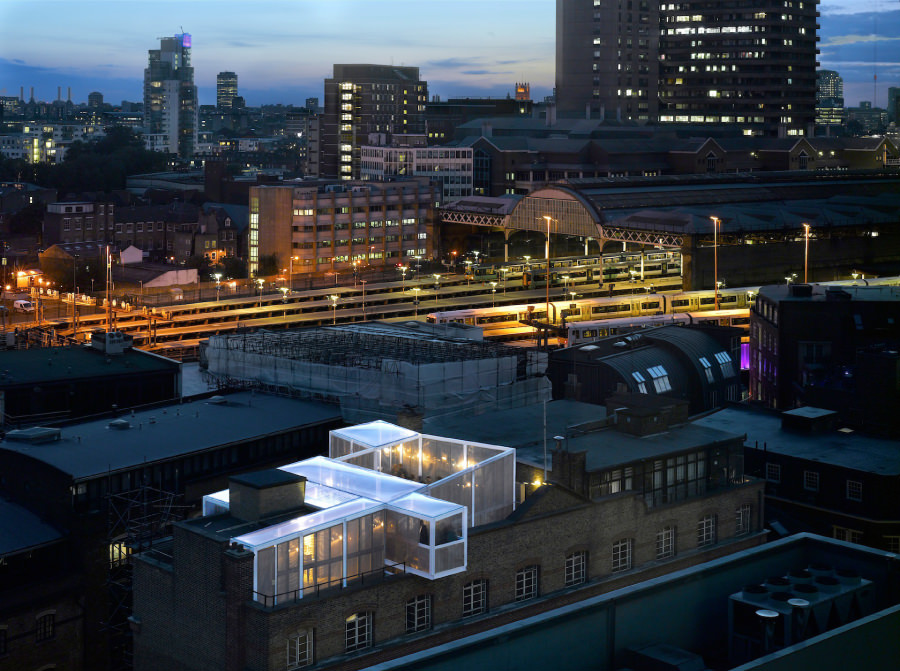
David Kohn’s Skyroom is a roof-top pavilion, with a simple ETFE roof, designed for the Architecture Foundation in Bermondsey, London (2010) to hold events. (Photos: Will Pryce)
-
David Kohn opts for a heterotopian vision similar to that defined by Foucault in his essay, Of Other Spaces (1967), which has helped him understand real spaces that operate as utopias. The work of his practice possesses a myriad of narrative references, including A Room for London, the Flash pop-up restaurant at the Royal Academy of Arts, and the Skyroom. In his recent essay Jujitsu Urbanism (2010), Kohn differentiates between hard and soft techniques, the latter harnessing and redirecting the energy of an opponent to both disarm and win the adversary over, which requires flexibility and skill.
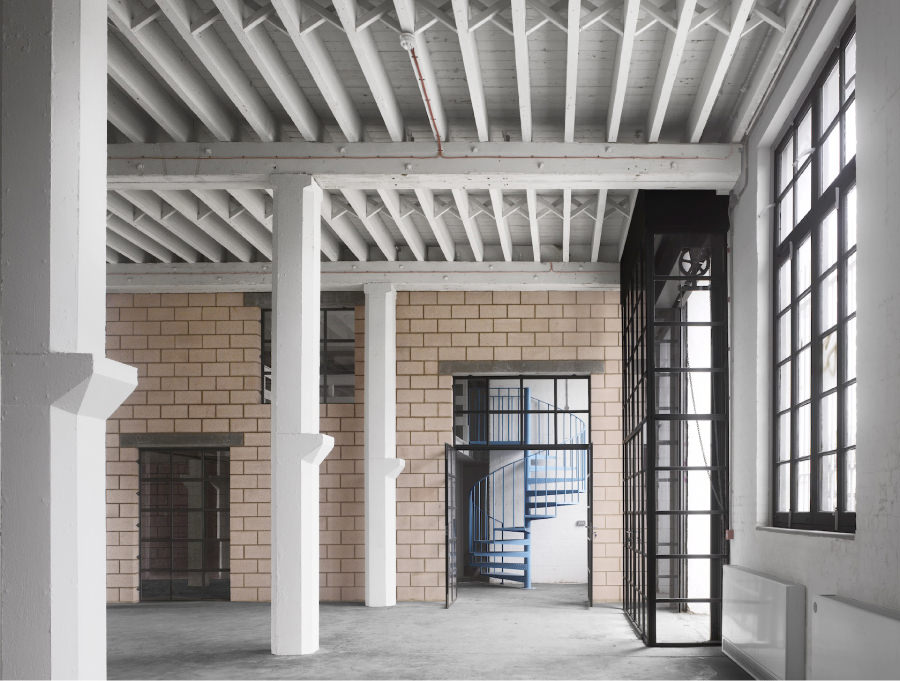 The White Building is a new arts centre converted from an old print works in London’s Hackney Wick, commissioned by the London Legacy Development Corporation and designed by David Kohn (Photos: David Kohn)
The White Building is a new arts centre converted from an old print works in London’s Hackney Wick, commissioned by the London Legacy Development Corporation and designed by David Kohn (Photos: David Kohn)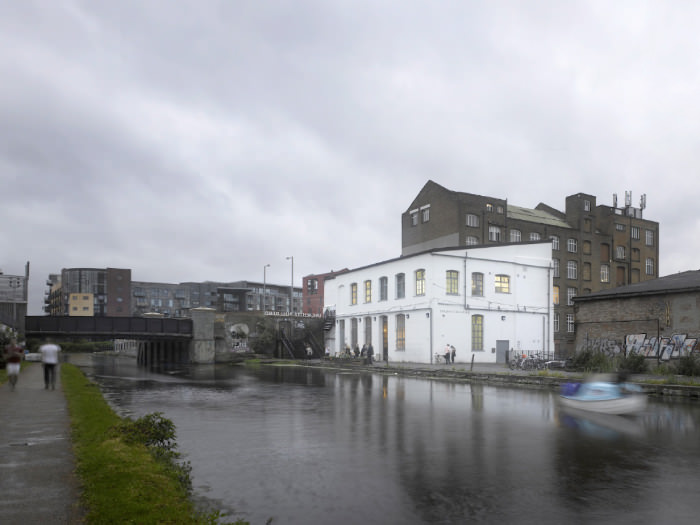
-
Office for Subversive Architecture (OSA) was born in 1995, when a group of German architecture students joined forces on a project. Instead of creating a company, they formed a network and collective of like minds in the fields of architecture and public space. Now there are eight partners based in seven cities: Vienna, Frankfurt, Darmstadt, Dortmund, Graz, Hamburg, and London -- where the OSA office is run by Karsten Huneck and Bernd Trümpler. They are no strangers to the Olympic site: Point of View (2008) was installed without planning permission against the perimeter fence, drawing attention to the distancing of the wider community. Four years before, OSA illegally mad-over a disused railway signal box in Shoreditch as a miniature cottage, complete with (plastic) geraniums in the windows, a project that was later rendered uninhabitable by the authorities.
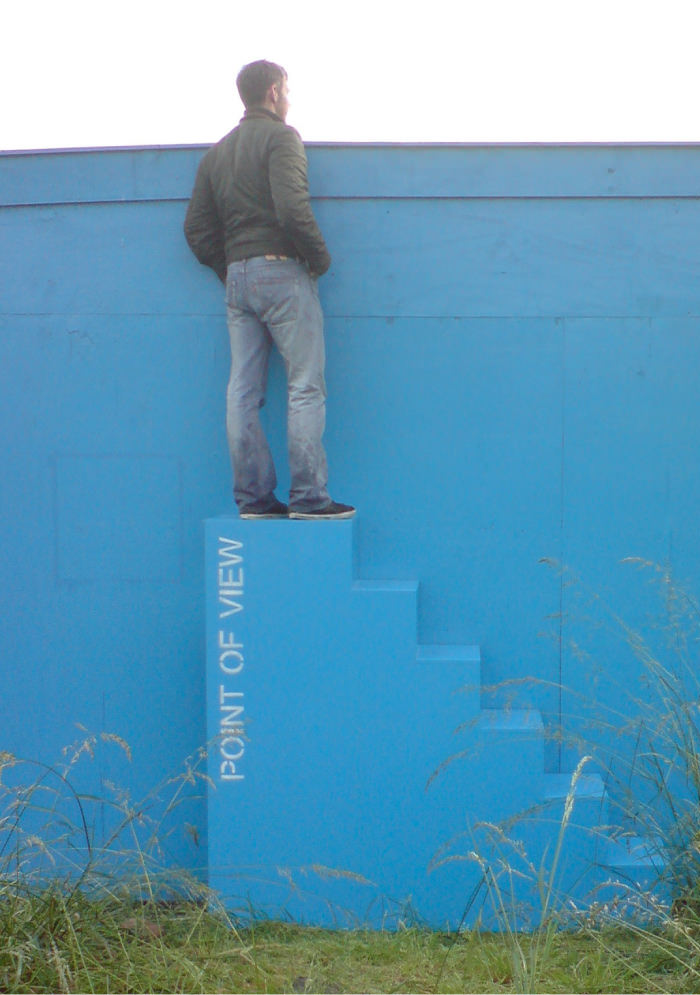
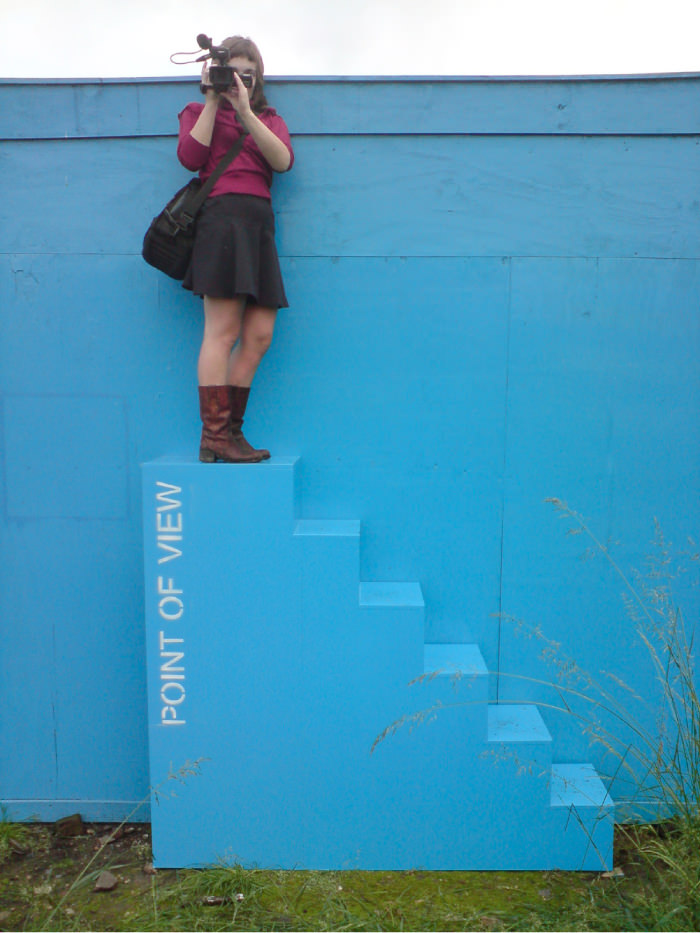
OSA’s Point of View (2008), the first viewing platform for the Olympic site, was constructed and set against the perimeter fence of its construction site. Installed without planning permission, it lasted only 60 hours before being removed – but by drawing attention to the security fence that blocked the view of the site, it also effectively underlined the wider separation of the local community from the project. (Photos: OSA)
-
OSA’s Accumulator project (2008), at a public swimming bath in Leeds dating from the 1960s, featured a gigantic funnel – a “virtual water collector” – symbolizing architecture’s yearning to be sustainable, a fitting adieu to a building that was scheduled for demolition due to energy inefficiency. (Photo: Phillip Day)
-
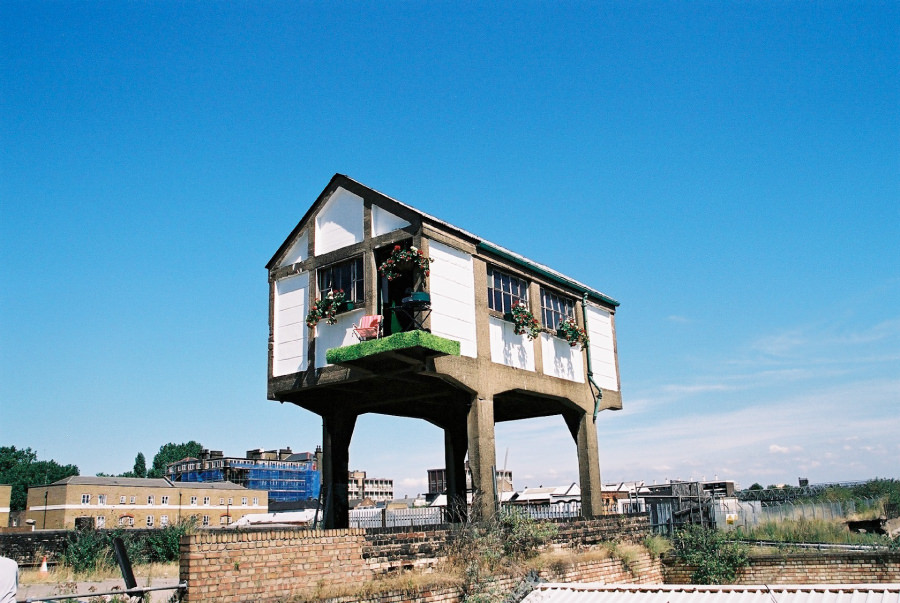 In 2004, OSA illegally made-over a redundant railway signal box in Shoreditch, transforming it into a little half-timbered cottage. Named Intact, this project was later rendered uninhabitable by the authorities. (Photo © Trenton Oldfield)
In 2004, OSA illegally made-over a redundant railway signal box in Shoreditch, transforming it into a little half-timbered cottage. Named Intact, this project was later rendered uninhabitable by the authorities. (Photo © Trenton Oldfield)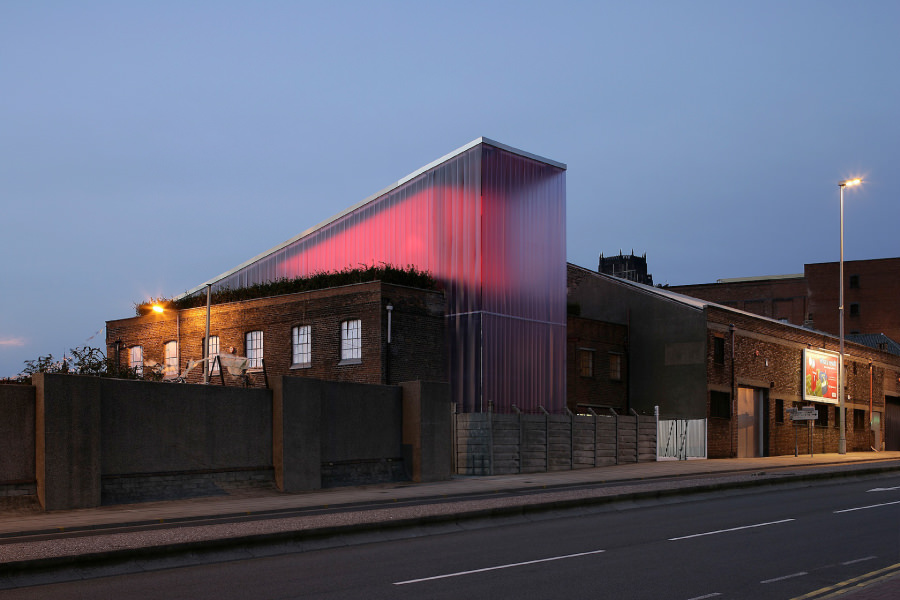 OSA’s roof pavilion for the Blade Factory in Liverpool enabled new views over the River Mersey and the city centre, forming a place for discussions that was jokingly named Kunsthülle, or “Art Wrapper.” (Photos: Johannes Marburg)
OSA’s roof pavilion for the Blade Factory in Liverpool enabled new views over the River Mersey and the city centre, forming a place for discussions that was jokingly named Kunsthülle, or “Art Wrapper.” (Photos: Johannes Marburg)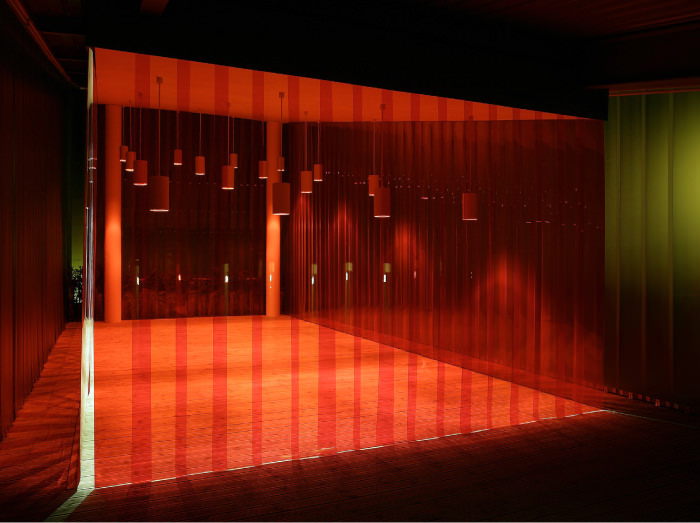

OSA see themselves as a research lab for creative possibilities between art and architecture. This has been a niche market for some time, and many younger practices rely heavily on commissions for small, temporary installations. OSA, as artist-architects, can be meaningfully transgressive, realising new perceptions of existing and new spaces, form and social activity, as a vital new layer of information.
-
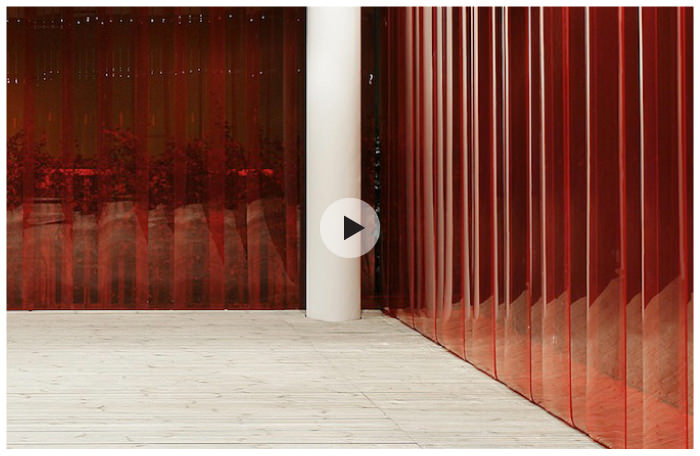
Photo: OSA’s roof pavilion for the Blade Factory in Liverpool. (Photo: Johannes Marburg)
Video: A short film by Sara Muzio with her impressions of Kunsthuelle Liverpool (2007). -
Serie Architects was founded in 2006 by Chris Lee and Kapil Gupta, graduates of the Architectural Association in London and Mumbai (now run by Gupta), with a third office opening in Beijing a year later. Riding on a mix of advanced skills and a very particular cultural approach, the practice has grown from three to thirty people in only two years, winning seven first prizes in four and a half years. “The challenge I see now is to realise our larger projects the way we want them to be, as the construction industry in China and India is very different to that in the UK,” says Serie. Serie’s work is geared towards exploiting the creative potential offered by dominant types and typical elements and ideas of the city. “We hope our architecture will turn out to be one that is generous to the city and that speaks the common language of the context in which it sits, making it truly public”, says Lee.
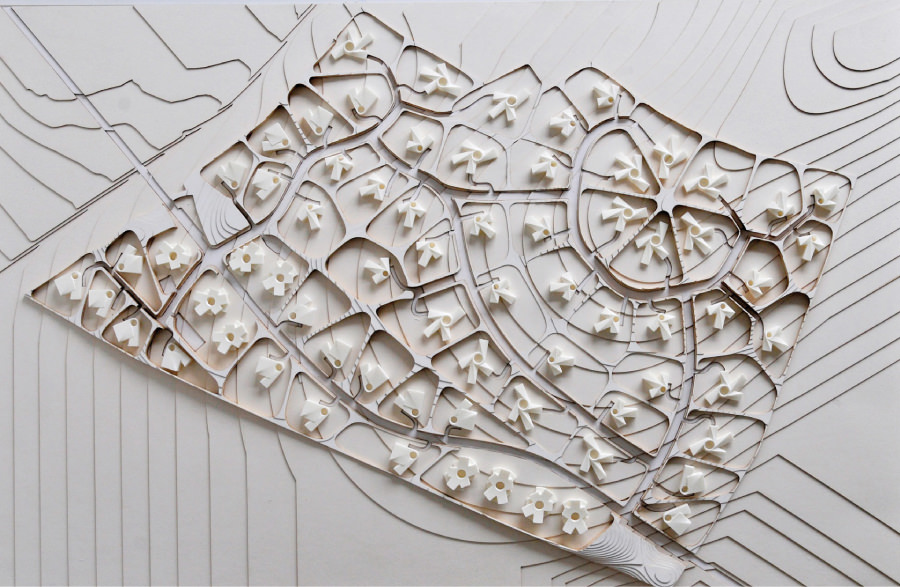 Housing developments today need to balance the efficient use of land and resources, whilst maintaining a sense of privacy for residents. Serie Architects’ Bohacky Residential Masterplan in Bratislava, Slovakia achieves these goals with a typology of courtyard houses in wooded clearings. (Photo: Serie Architects)
Housing developments today need to balance the efficient use of land and resources, whilst maintaining a sense of privacy for residents. Serie Architects’ Bohacky Residential Masterplan in Bratislava, Slovakia achieves these goals with a typology of courtyard houses in wooded clearings. (Photo: Serie Architects) -
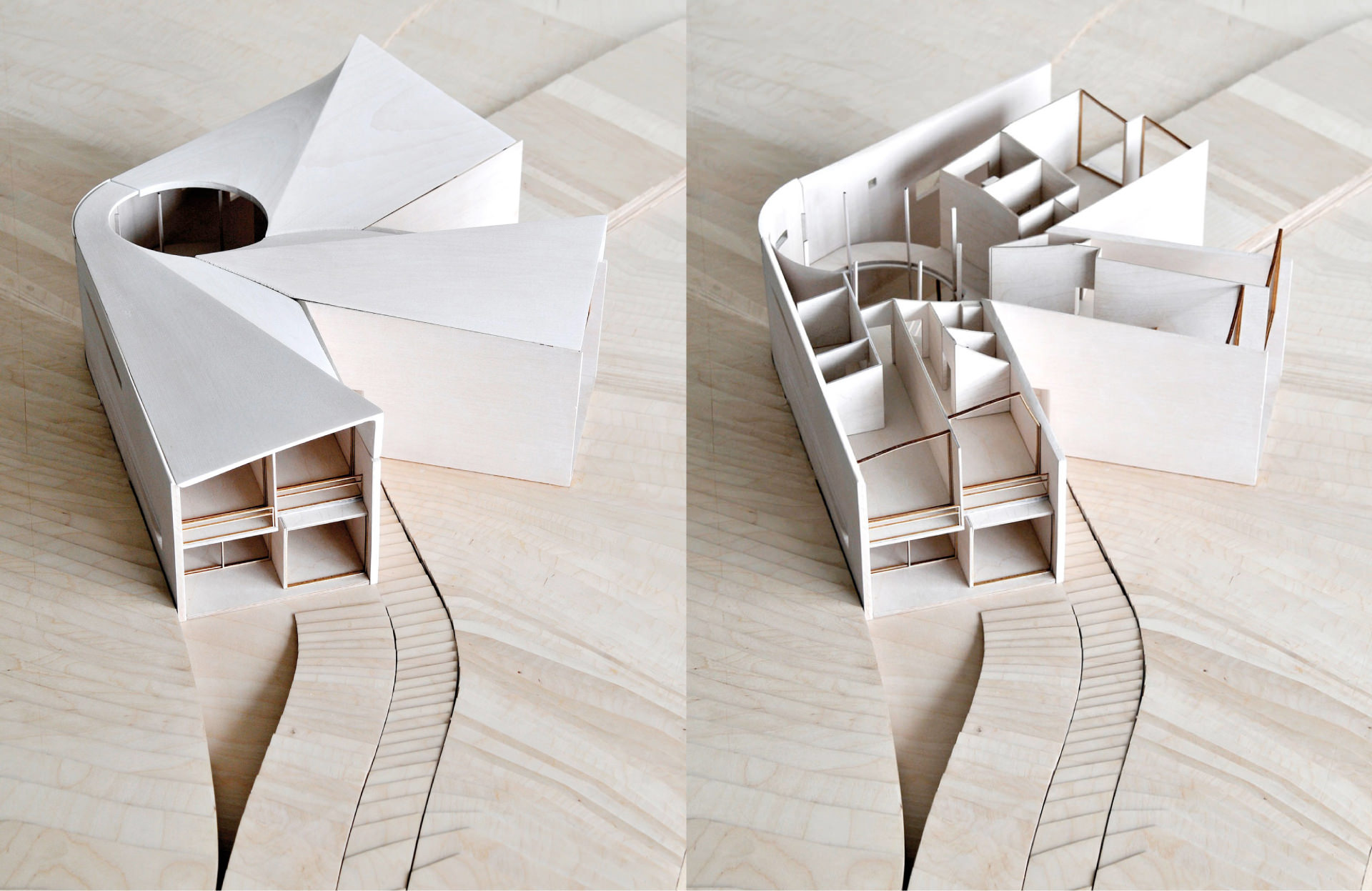
Bohacky Residential Masterplan (Photo: Serie Architects) -
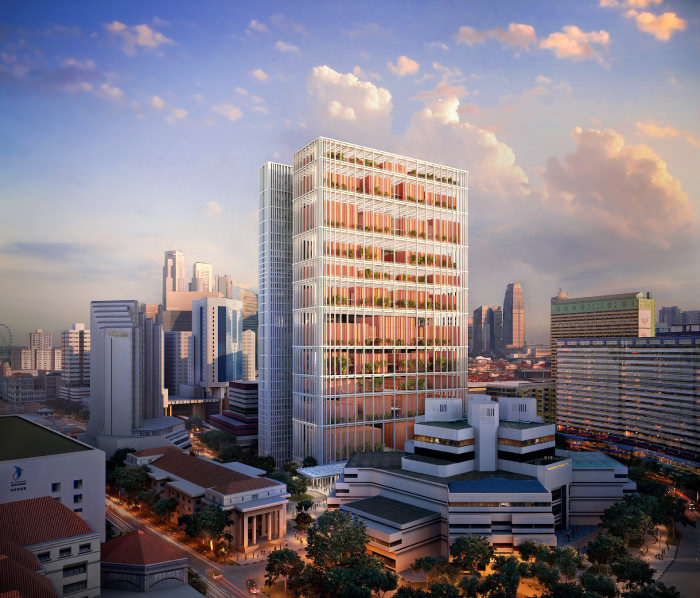
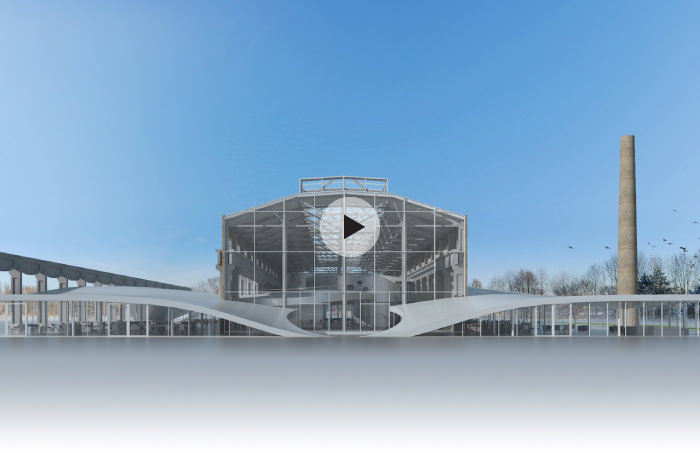
Among Serie’s many conversion and renovation projects, this former factory in Hangzou, China was designed to create a new urban hub, whilst respecting the historical context of the factory. (Design animation: Serie Architects)
Winning the contest for The New Singapore Subordinate Court Complex has raised Serie Architects’ international profile. This project for a sustainable tower -- with passive energy strategies, high-rise gardens and naturally ventilated corridors - uses a design language intended to be readily understood by all Singaporeans, demonstrating how the practice’s work references the local cultural context. (Photo: Serie Architects)
-
The practice’s body of work, including a residential masterplan for Bratislava conceived as a forest with clearings, new buildings such as schools, and conversions of disused buildings, has recently been joined by the BMW Pavilion, designed for the London Olympics, which sat on a plinth with a cascading waterfall. Now after the Games, it is one of nine different pavilions, clustered as a family, that are being removed and transported to different locations. But it is a recent competition win for The New Singapore Subordinate Court Complex that has propelled Serie into the big time,one that demonstrates the particular ways in which Serie always immerses itself in the cultural and intellectual context of a place.
Creating Futures
When design is not on the menu of central government, society’s basic needs have to be attended to and their fulfillment rises to the top of the agenda. In a mature design culture such as the UK’s, the ingeniousness of practitioners has to go somewhere.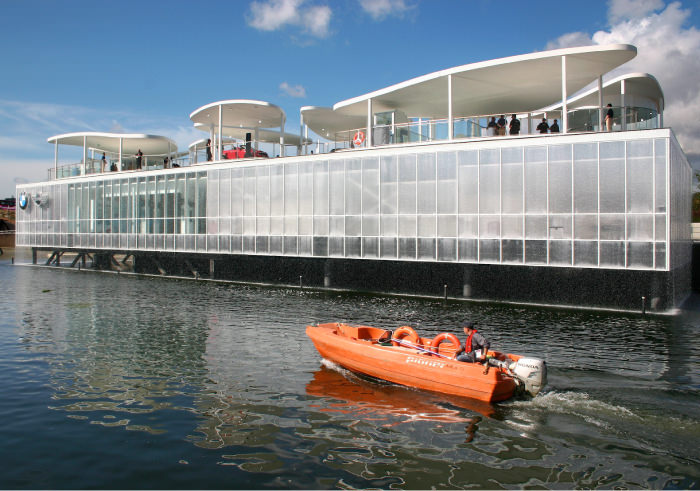
BMW Pavilion designed by Serie Architects. (Photos: Edmund Sumner)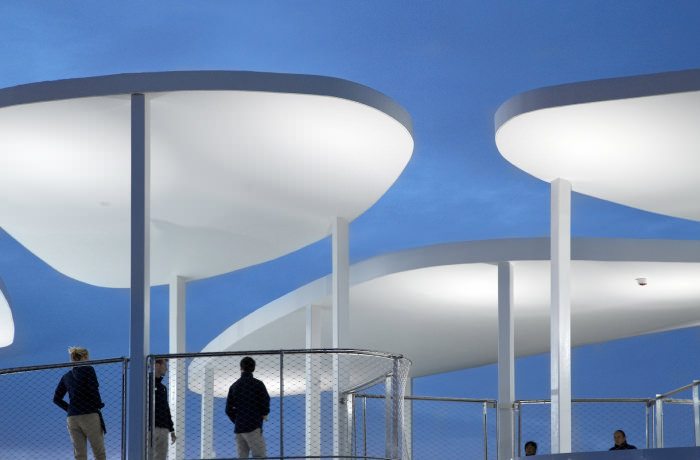
-
Serie’s ingenious conversion of disused buildings within the Mumbai Race Course resulted in a group of restaurants and bars, including this banquet hall. Following specific conservation guidelines, the architects incorporated tree branch-type forms into the building’s design, creating a striking continuity with its tree-filled surroundings. (Photo: Fram Petit)
-
Lucy Bullivant Hon. FRIBA is an architectural curator, writer, critic, and lecturer. Born in London, she has a Master’s degree in Cultural History from the Royal College of Art in London. As well as New Arcadians, she is the author of Anglo files: UK Architecture’s Rising Generation (2005) and Responsive Environment: Architecture, Art and Design (2006), amongst other books. She is a correspondent for publications including Domus and Architectural Review, and curates and chairs the Talking Architecture series at the Victoria and Albert Museum, London.
New Arcadians: Emerging UK Architects
Lucy Bullivant
256 Pages, Hardcover
Merrell, 2012
Link: New Arcadians
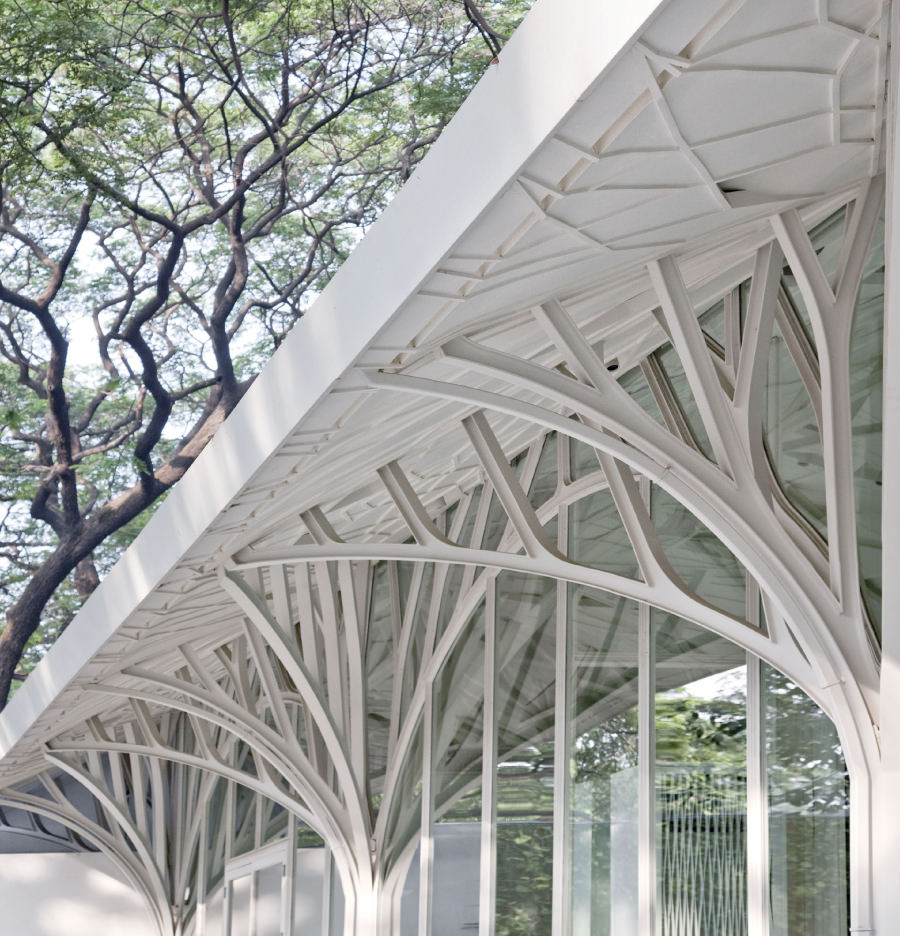 (Photo: Fram Petit)
(Photo: Fram Petit)The period of reflection and improvised experimentation ushered in by economic crisis has led to the crystallisation of opinions perhaps less vocalised in the past and incisive strategies for social change. I asked all the practices featured in New Arcadians to cite one single improvement they would recommend for the procurement of architecture in the UK. Holger Kehne of Plasma Studio and Groundlab (co-founded with Eva Castro) answered, “I think it is all in dire need of improvement. A single improvement would be at odds with the others, so any real progress would have to be based on a gradual shift of all factors and processes, with the underlying cultural acceptance that environmental quality is an asset, not just a luxury”. The relationship between needs and assets, articulated by younger practices through narratives and alternative technical procedures, brings a fresh calibration and opening up of future possibilities.
The best way to predict the future is to create it, but this is often in a form that lies beyond the norm of individual buildings, as Price suggests.
-
Search
-
FIND PRODUCTS
PRODUCT GROUP
- Building Materials
- Building Panels
- Building technology
- Façade
- Fittings
- Heating, Cooling, Ventilation
- Interior
- Roof
- Sanitary facilities
MANUFACTURER
- 3A Composites
- Alape
- Armstrong
- Caparol
- Eternit
- FSB
- Gira
- Hagemeister
- JUNG
- Kaldewei
- Lamberts
- Leicht
- Solarlux
- Steininger Designers
- Stiebel Eltron
- Velux
- Warema
- Wilkhahn
-
Follow Us
Tumblr
New and existing Tumblr users can connect with uncube and share our visual diary.
»Architecture starts when you carefully put two bricks together. There it begins.«
Ludwig Mies van der Rohe
Keyboard Shortcuts
- Supermenu
- Skip Articles
- Turn Pages
- Contents


