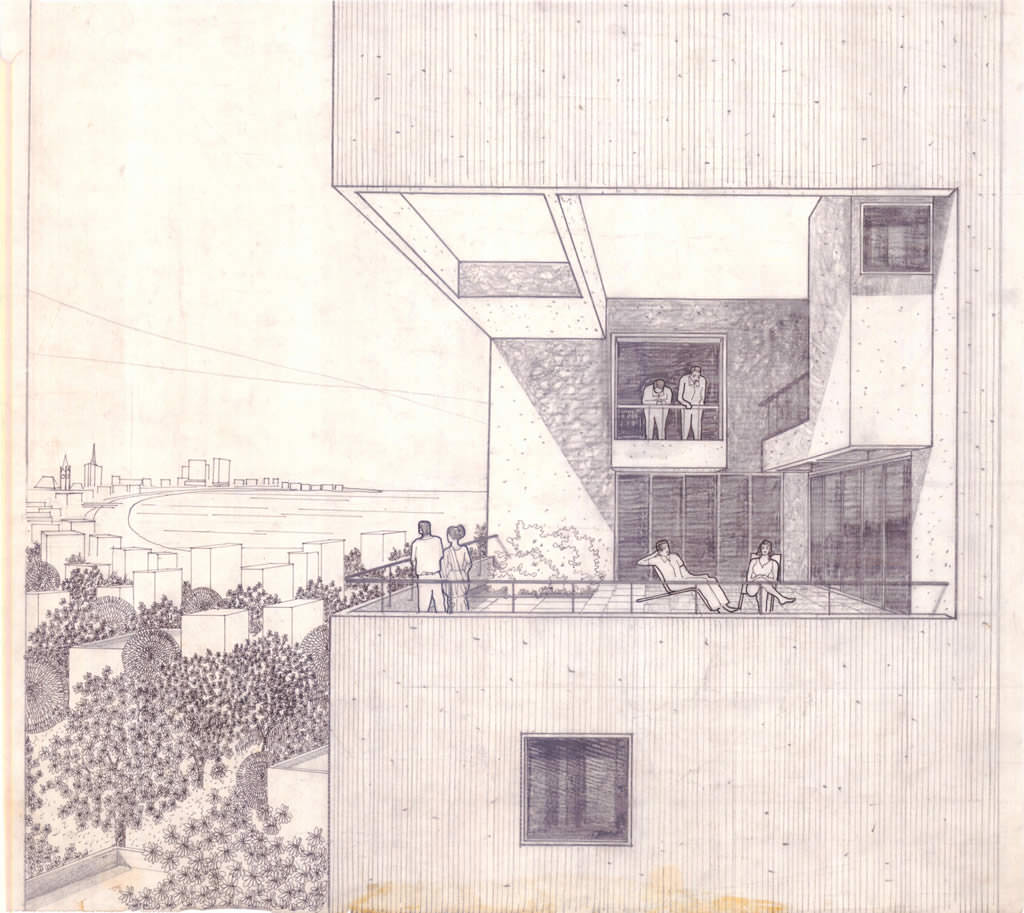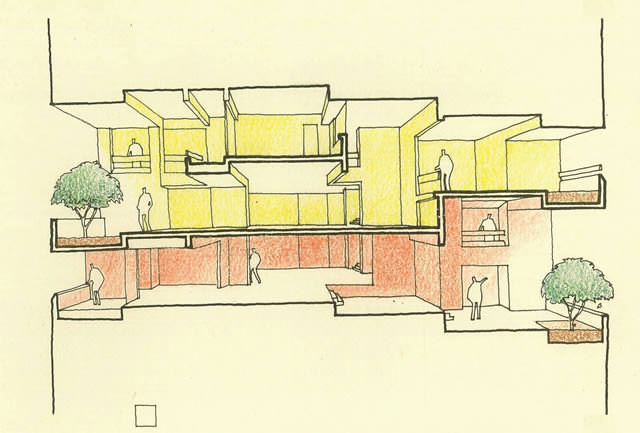-

Kanchanjunga!
Correa’s innovative “vertical bungalow” living
One of Kanchanjunga’s double-height terrace gardens, semi-sheltered but scooping the breezes from the Indian Ocean. (Photo © Charles Correa Associates, courtesy The British Architectural Library, RIBA)
-
In Mumbai, buildings are ideally orientated east-west to catch the prevailing sea-breezes, and views out to the Arabian Sea on one side and the harbour on the other: the same directions as the hot afternoon sun and heavy monsoon rains. Bungalows traditionally solved this problem by wrapping a protective layer of roofed and shaded yet open veranda around the main living areas.
At Kanchanjunga (1970-83), an 84-metre-high condominium of 32 luxury apartments in Mumbai, Correa radically applied these principles to a high-rise building.
Four different types of apartments interlock across the width of the block, ending in double-height terraçe gardens at the corners that act like partly protected verandas, their internal spatial complexity expressed as semi-regular graphic cut-outs up the height of the block.
 (rgw)
(rgw)
Kanchanjunga Apartments, Mumbai. (Images © Charles Correa Associates, courtesy The British Architectural Library, RIBA)

Sketch section though block showing the interlocking of two apartments.
-

The Kanchanjunga Apartment complex in its urban Mumbai context. (Image © Charles Correa Associates, courtesy The British Architectural Library, RIBA)
-
Search
-
FIND PRODUCTS
PRODUCT GROUP
- Building Materials
- Building Panels
- Building technology
- Façade
- Fittings
- Heating, Cooling, Ventilation
- Interior
- Roof
- Sanitary facilities
MANUFACTURER
- 3A Composites
- Alape
- Armstrong
- Caparol
- Eternit
- FSB
- Gira
- Hagemeister
- JUNG
- Kaldewei
- Lamberts
- Leicht
- Solarlux
- Steininger Designers
- Stiebel Eltron
- Velux
- Warema
- Wilkhahn
-
Follow Us
Tumblr
New and existing Tumblr users can connect with uncube and share our visual diary.
»Less is a bore.«
Robert Venturi
Keyboard Shortcuts
- Supermenu
- Skip Articles
- Turn Pages
- Contents


