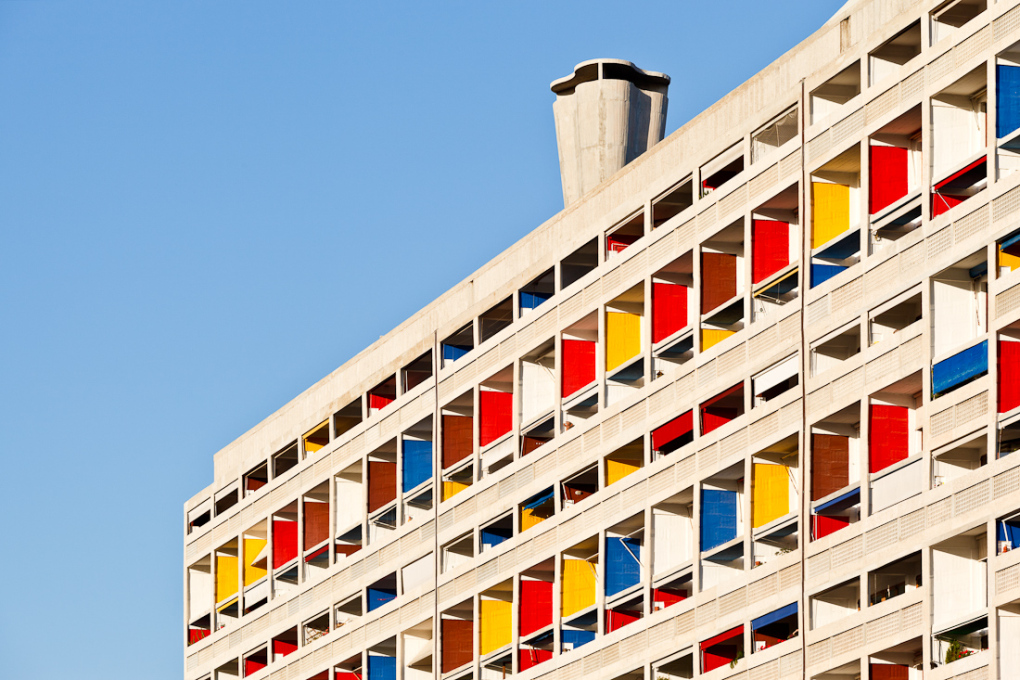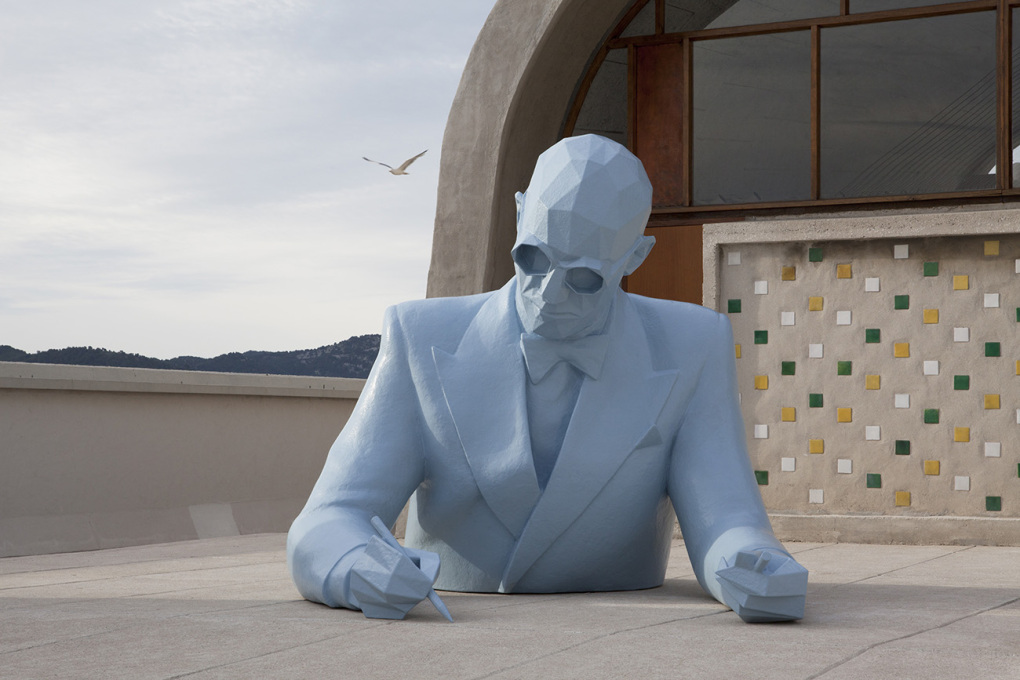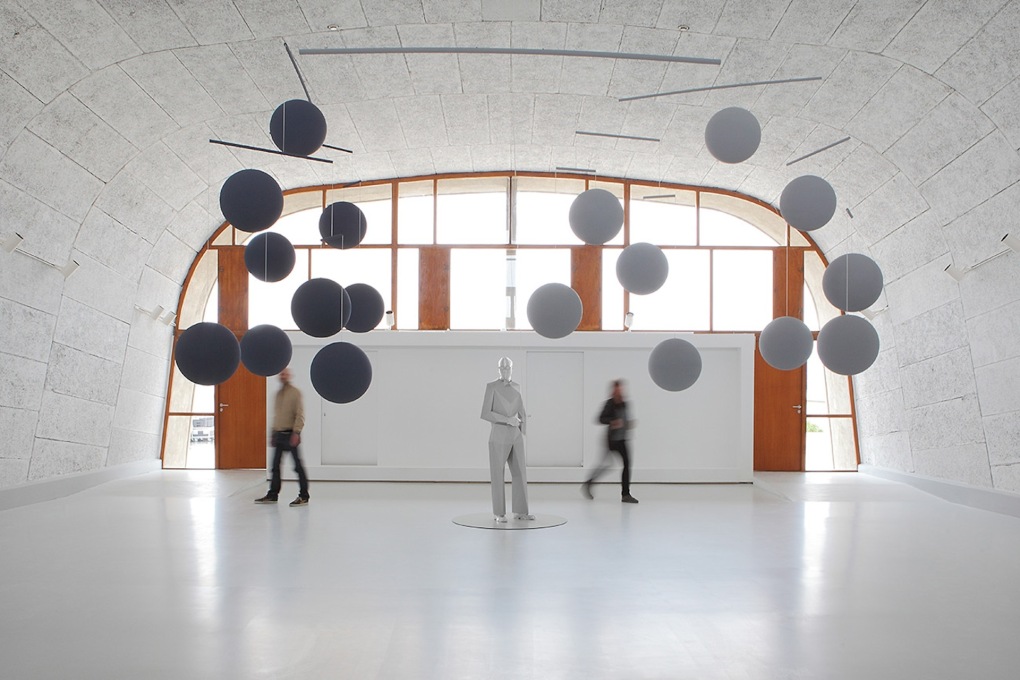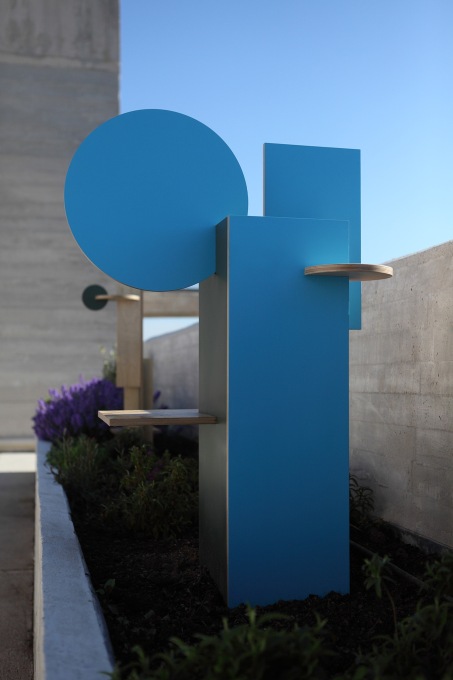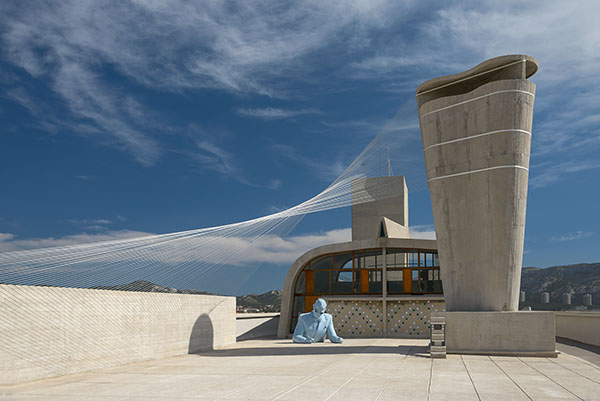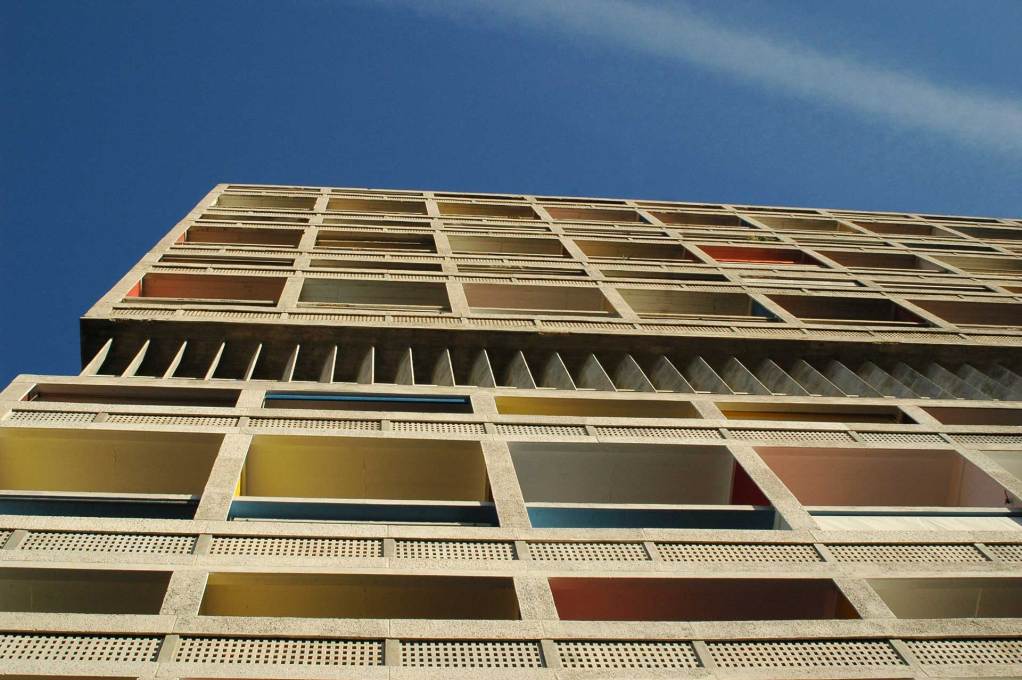With the spotlight on Marseille at the moment as European Capital of Culture, it′s not only new buildings getting press: Claudia Simone Hoff visits two inspired installations that are breathing new life into an old modernist classic.
This year Marseille is European Capital of Culture, and the city has seen a rash of new architectural projects by Kengo Kuma, Foster + Partners, Boeri Studio, and Rudy Ricciotti. Yet one star still shines brighter than the rest: Le Corbusier. His Unité d’Habitation – La Cité Radieuse – in the south of the city, wrote architectural history. A visit to it is always worth the trip, but this year in particular, this landmark building couldn′t be more animated, thanks to temporary interventions: one, in an apartment, by Konstantin Grcic, the German designer, and another by French artist Xavier Veilhan, whose sculptures are on show in the rooftop gymnasium, transformed by Ora-Ïto, the French designer, into an exhibition space.
The stage for these significant interventions is of course impressive. The Unité completed in 1952, comprises 337 apartments, a hotel, restaurant, and other public areas such as a swimming pool, daycare center, and bakery. The building’s potential has long been recognized by the creative scene, who have awakened this historic building from its slumber.
Patrick Blauwart is not from an architecture or design background. He is an actor, who together with Jean-Marc Drut lives in apartment no. 50 at the end of a dimly-lit corridor on the fifth floor of this “machine for living”. Their two-story, 98-square-meter apartment is one of the few units in the complex in its original condition, and is historically listed. In 2008, Blauwart had the idea to invite different designers to transform their apartment in a month-long showcase: an inspired idea – as practically everyone who visits La Cité Radieuse wants to know what lies behind its brutalist concrete exterior. Blauwart asked the British designer Jasper Morrison first, he agreed, and a tradition was born. The installations are held from mid-July to mid-August, during which Blauwart and Drut store their own furniture in the basement, opening their apartment up to curious visitors – who numbered 800 last year.
While Blauwart and Drut picked the first designer, now each designer selects their successor. Morrison invited the French Bouroullec brothers, who in turn have now asked Konstantin Grcic. Blauwart was excited by the plans presented by the German designer, with his strict color concept of red, black, and white. The reason becomes obvious upon entering the apartment:
From clever swivel stool/chairs in the upper floor kitchen to simple cone-shaped lamps in the living room, and an compact aluminium chair nestling on the recessed balcony, protected by brise-soleil from shimmering southern heat, Grcic’s minimalist furniture integrates well with Le Corbusier’s architecture and interiors, looking as if they had been there all along. Meanwhile, Grcic has also plastered huge blow-up scans from a punk fanzine on the walls. Whilst he admits that punk rock appears initially as an incongruous juxtaposition with Le Corbusier′s architecture, but he says: “both have a rawness and uncompromising spirit which I have always found compellingly beautiful.” In two smaller rooms adjacent to the living room, one a bedroom, an elegant Grcic chair stands regally before the desk, while an elongated table of his corresponds well with the dimensions of the space, evoking the narrow interior of a ship. The low ceiling, the constrained dimensions of the room, the separate shower, and the sunken cabinets combine to evoke a cabin-like atmosphere. It is easy to see that Le Corbusier was a great fan of ocean liners.
Up on the building’s publically accessible roof terrace, the ocean liner imagery continues, thanks to the two ventilation stacks and other sculptural elements, that jut upwards at various heights. The terrace includes an art studio, a shallow wading pool, and concrete seating elements. The 150-square-meter former gymnasium on the west side of the roof was purchased by Marseille native Ora-Ïto, who restored it to its original condition and has now created an exhibition space with adjoining café dubbed Marseille Modulor (MAMO). Until September, the exhibition space and expansive roof landscape is peppered with sculptures by Xavier Veilhan. Since 2012 the French artist has been developing “Architectones” – a series of artistic interventions installed at modern architectural icons built by the likes of Pierre Koenig and Richard Neutra in Los Angeles. Veilhan′s in situ installation in Marseille is the fourth project in the series, and in it Le Corbusier himself appears three times: as a futuristic aluminum sculpture, an oversized light blue bust, and a tiny bronze sculpture. In the latter, the master architect together with his cousin Pierre Jeanneret are pedalling a pedalo, while adjacent to them Buckminster Fuller sculls in a catamaran. Based on two old photographs, this slightly surreal, gently humorous work is appropriately set against the magnificent backdrop of the azure blue Mediterranean.
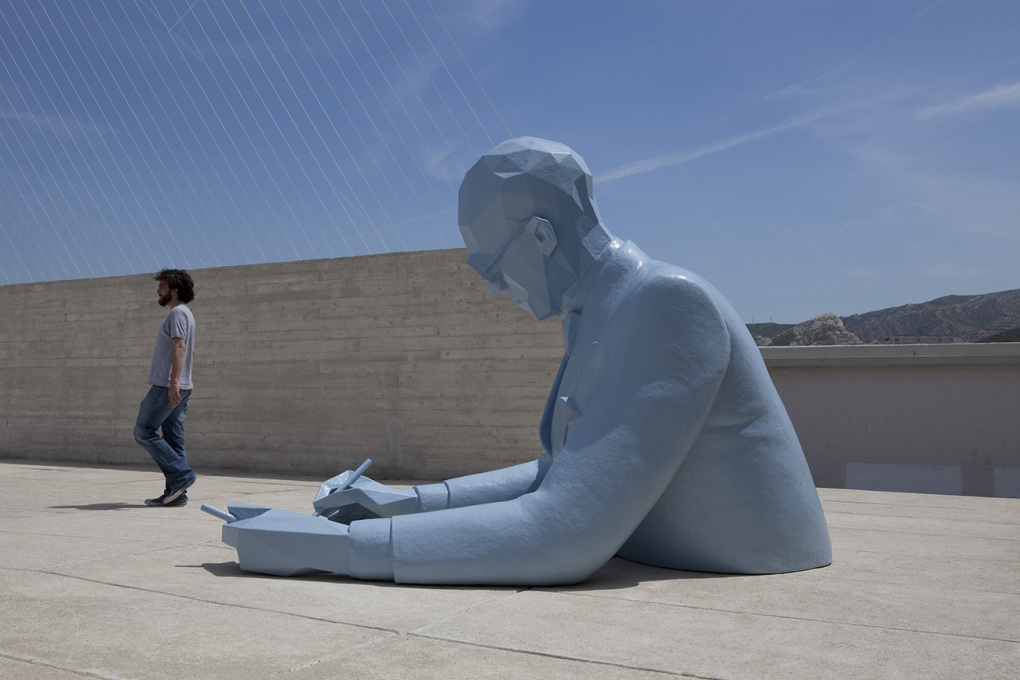
These two interventions at the Unité: the minimalist furnishings and punk imagery of Grcic and Veilhan′s striking sculptures, add a rich contemporary twist to its 1950s architecture. That they do not come into conflict, but comfortably complement one another, is indicative of their extraordinary quality. Here, architecture, design, and art are one.
– Claudia Simone Hoff, Berlin
Claudia Simone Hoff is an art historian based in Berlin, writing about architecture, design, and life for various international titles like www.designlines.de, pure, Wohnrevue, Atrium, or md.
Konstantin Grcic
Appt. No. 50.
until August 15, 2013
Architectones Exhibition: Xavier Veilhan
Marseille Modulor (MAMO)
until September 30, 2013
Unité d’Habitation / La Cité Radieuse
280, Boulevard Michelet
13008 Marseille




