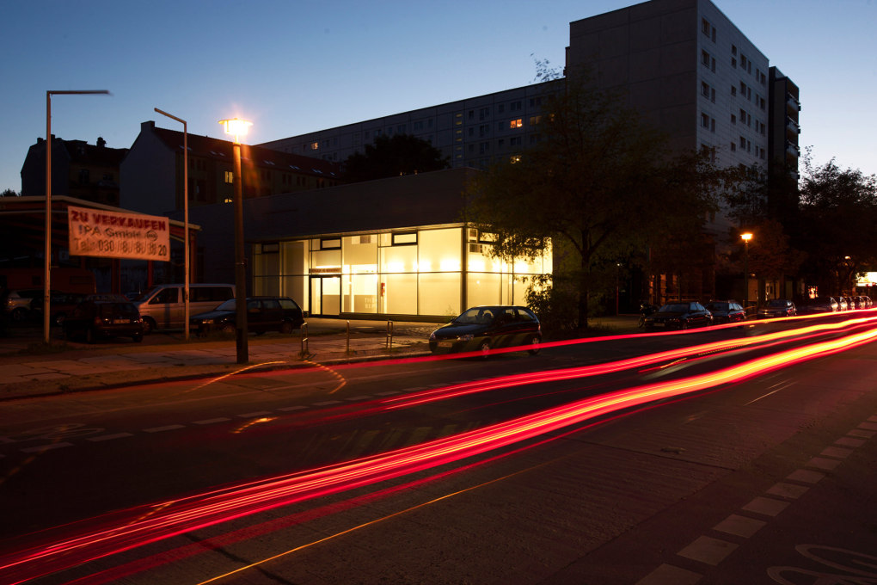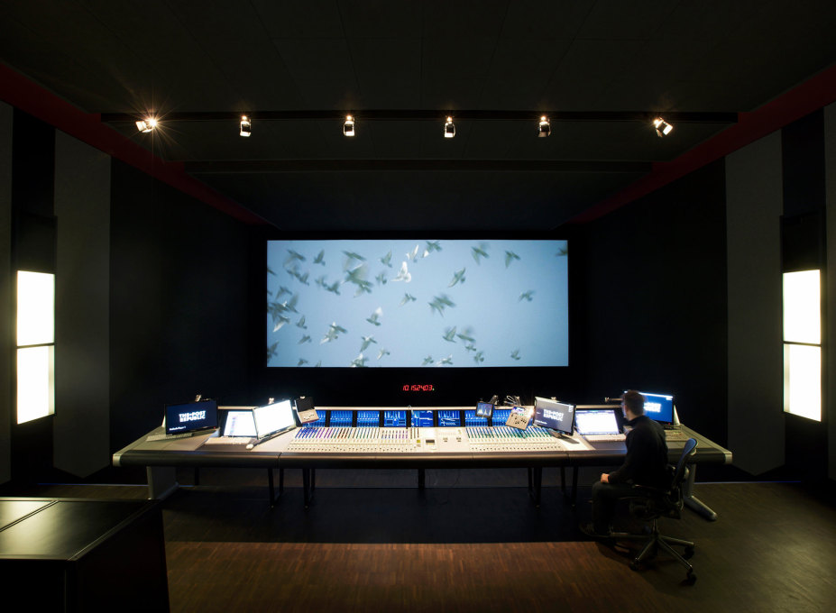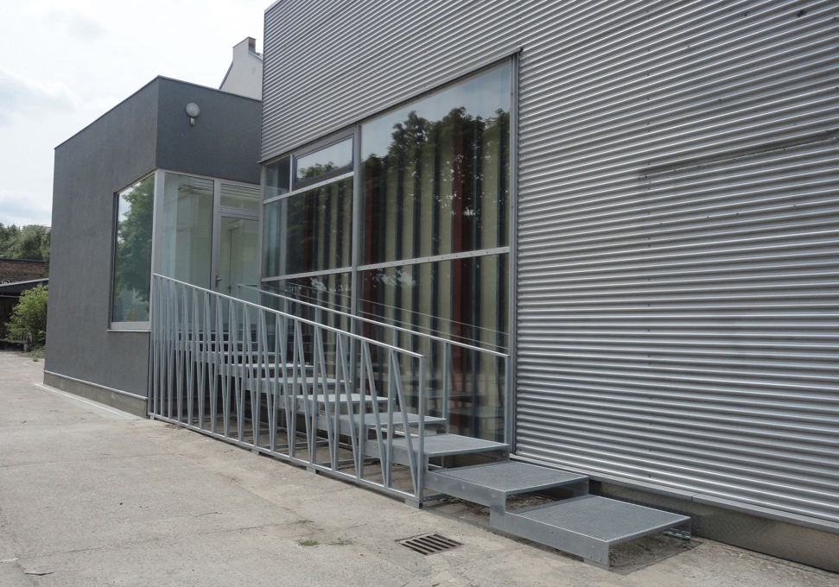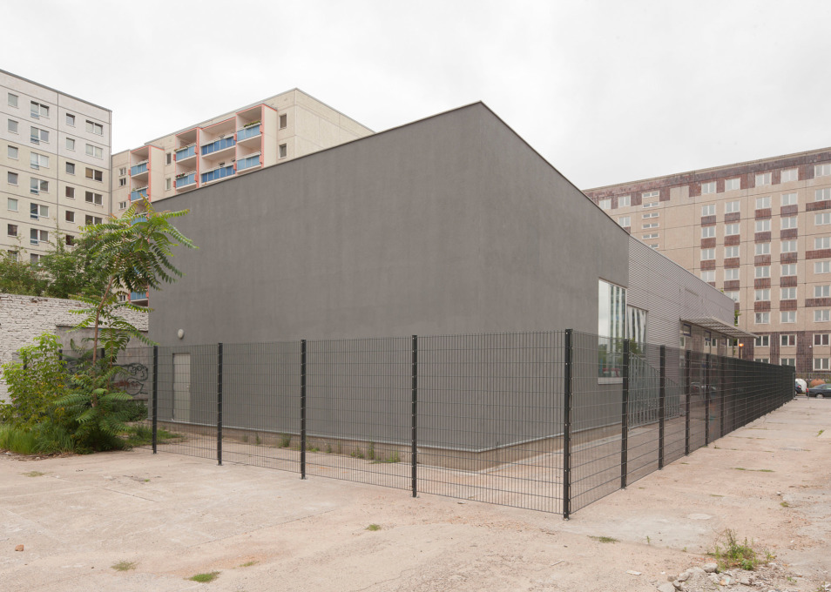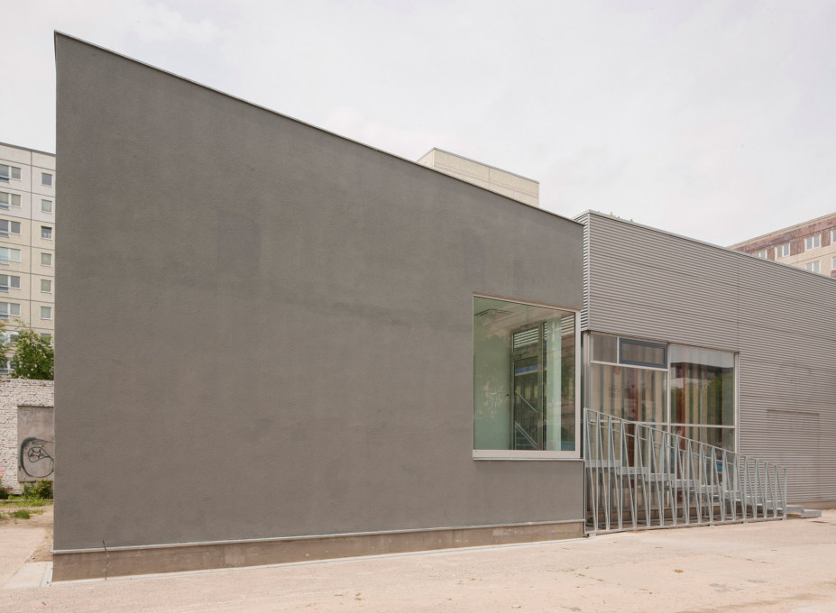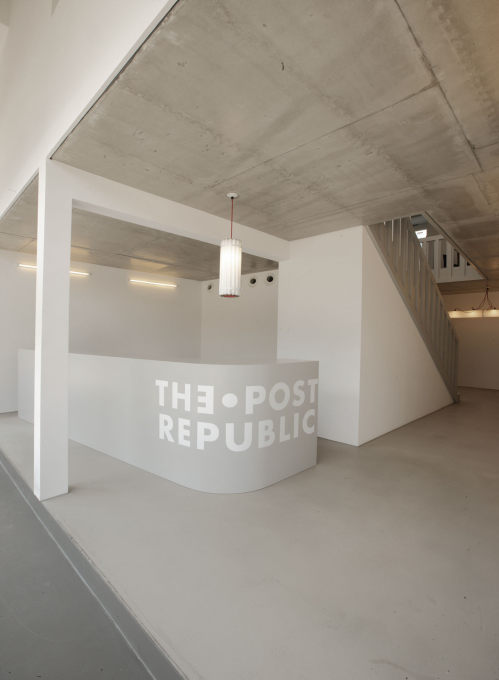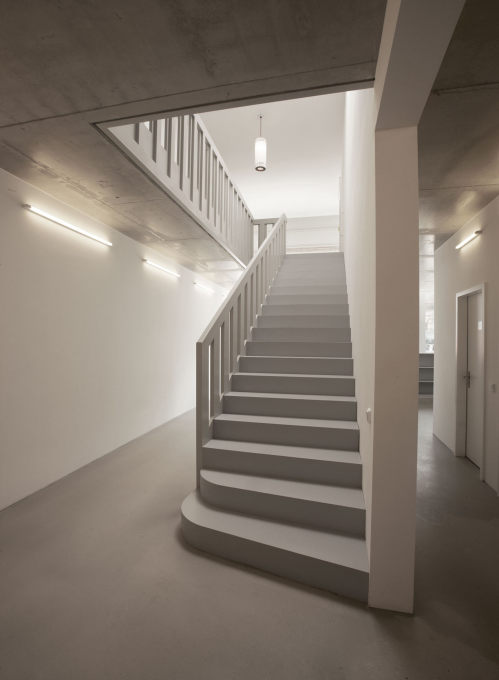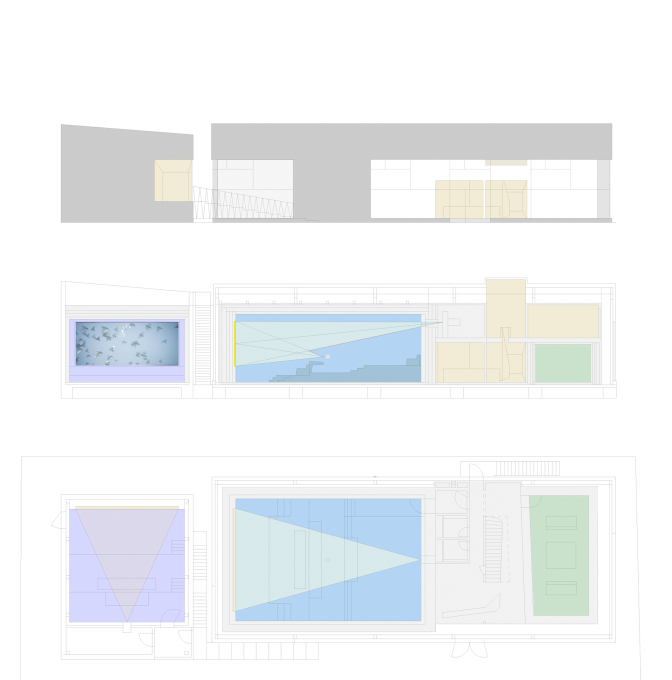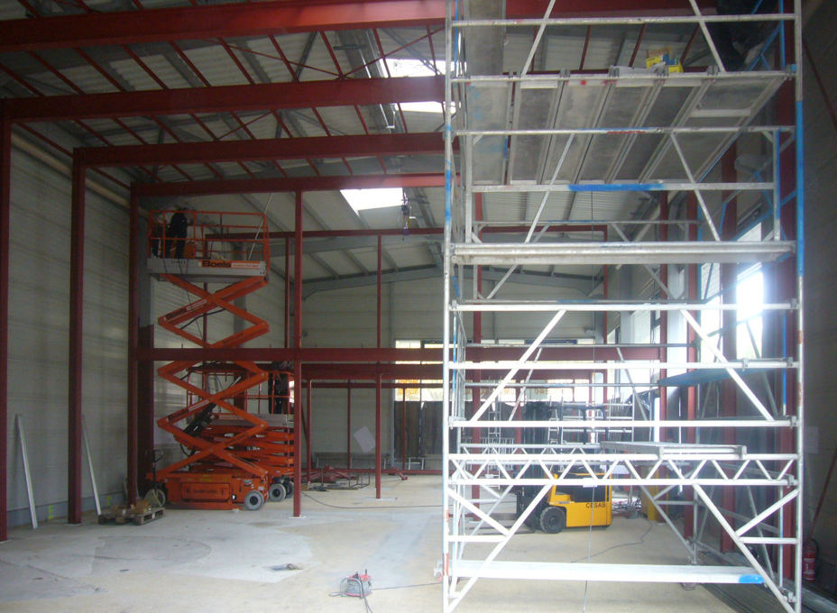Are we so obsessed with spectacular imagery and “architecture porn” that we have become blind to really good architecture? uncube editor Florian Heilmeyer investigates an ugly building in Berlin and reminds us that you should never judge a book by its cover.
Oda Pälmke is a master at producing architecture that is almost invisible. But this is not because she uses magic materials or because she believes that contemporary architecture should hide itself away – her architecture certainly has no problems with self-esteem – it’s just that she likes to make so many references to the existing and the historic, that her structures end up blending with immaculate ease into the existing. Hers is an architecture of peaceful coexistence that gently blurs the differences between old and new, to such an extent that makes it almost impossible to tell what was there before and what has been added.
Her most recent project in Berlin demonstrates this with radical perfection. A few years ago, a Berlin-based post-production company called The Post Republic was in need of two new projection rooms, or rather: two little “cinemas for work”, since as sound and effect designers they require the latest technologies and large-scale screens for their work. Besides a certain size, these spaces also need to be disconnected from the outside and insulated, particularly from noise and vibrations. They were in a dilemma because to build such a small private cinema from scratch would have been prohibitively expensive, yet most of the existing spaces that they found were too small.
The solution came with one of those coincidences that still happen in Berlin: while cycling to work on his daily route, an empty building caught the attention of Michael Reuter, one of the Post Republic partners. It was an empty (and rather ugly) shell of a former car dealership, mostly made of glass and corrugated sheet metal, that he must have passed dozens of times before and never noticed. But Reuter suddenly saw it with new eyes: as a well-proportioned, cheap envelope ideal for their purposes. So he called their architect – Oda Pälmke.
Although the steel supports were filled with water, the building’s shell was still sound: “We decided that we wouldn’t do anything to the outside at all”, recalls Pälmke, “except to clean up the original building. All new spaces were built as a completely new structure within the existing one, hardly even touching it.” With all the different working spaces and their costly fittings, the resulting building contains a hi-tech world within a completely low-tech shell. But you only become aware of the existence of this inner world once you have crossed the main threshold – a bit like going through a highly unprepossessing looking glass into wonderland.
“Of course this is a rather shabby shell”, Pälmke agrees, “and I certainly do not mean shabby chic, this is really shabby. To me, it´s rather like an oyster or a treasure chest, it doesn´t give a single clue to what’s hidden inside. In fact it might just be the best theft protection one could get.” It was clear from the start that the project would also require an extension to the existing building. Pälmke went for the most consequent solution, adding a strangely distorted, greyish cube at the back. Its form results from the interior space and the shape of the plot on which it stands. “The profanity of the existing continues”, says Pälmke with a certain pride, “resulting in a grey collage of plaster, zinc and metal sheets. No sugarcoating, no architectural show – this is a factory.”
The interior of the building is highly functional. It offers ideal conditions for the required functions. The main projection room hovers within the existing structure, almost completely detached from the surrounding city and highly sound-proofed. It completely blocks out sound and vibration from a busy main road just a few metres away. The interiors are distorted to a certain degree – a grey wooden staircase is now part of the main entrance. The entire ensemble looks old and new at the same time, and it is never really clear whether each element is new or old or found or brought here from some other place – to be integrated into a somehow still harmonious whole.
In terms of conceptual thinking and the courage to embrace the ugly, this is a strong, convincing and consequent piece of architecture. There are no aesthetic concessions whatsoever, yet the required functions have all been assigned perfect spaces. It is an architecture that also refuses to deliver sexy imagery designed to attract the ever-hungry online architecture media portals. Generating such seemingly unassuming – invisible – buildings is probably is not an approach that will provide a shortcut to worldwide fame for Oda Pälmke, but it does produce good, well thought-through spaces for the users – with a satisfying hint of irony. Perhaps is time for the architecture ‘consumers’ to lift the veil from their eyes and see beyond the short-term visual charms of the self-promoting architecture porn of our times.
- Florian Heilmeyer, Berlin




