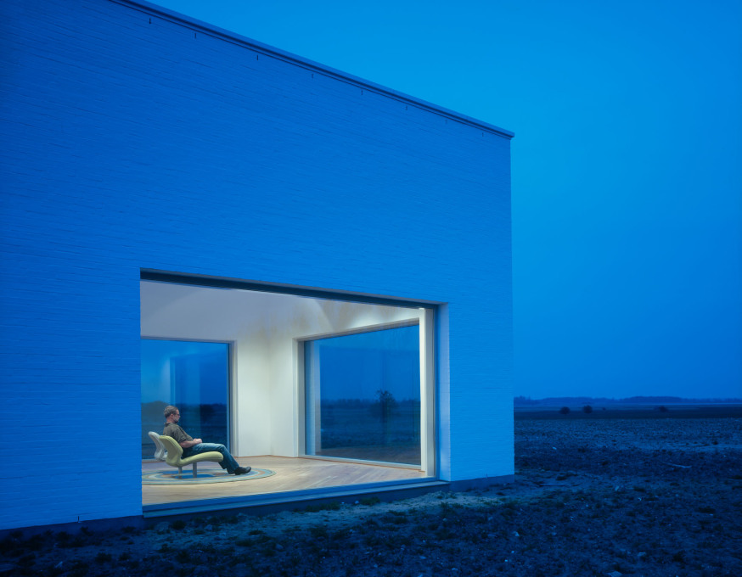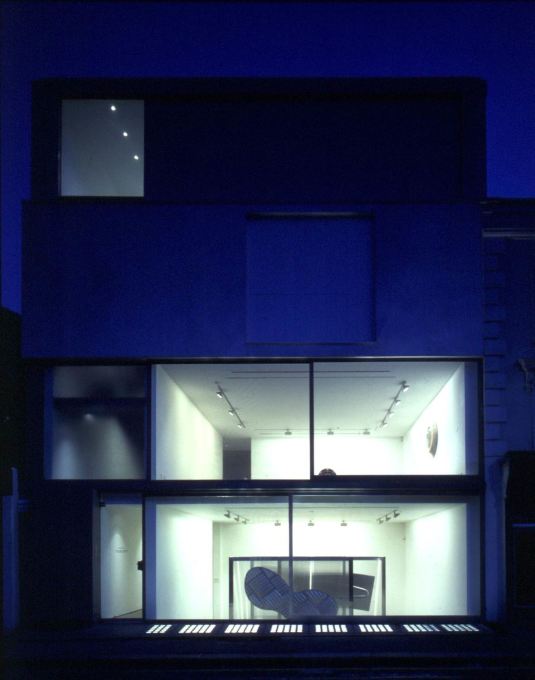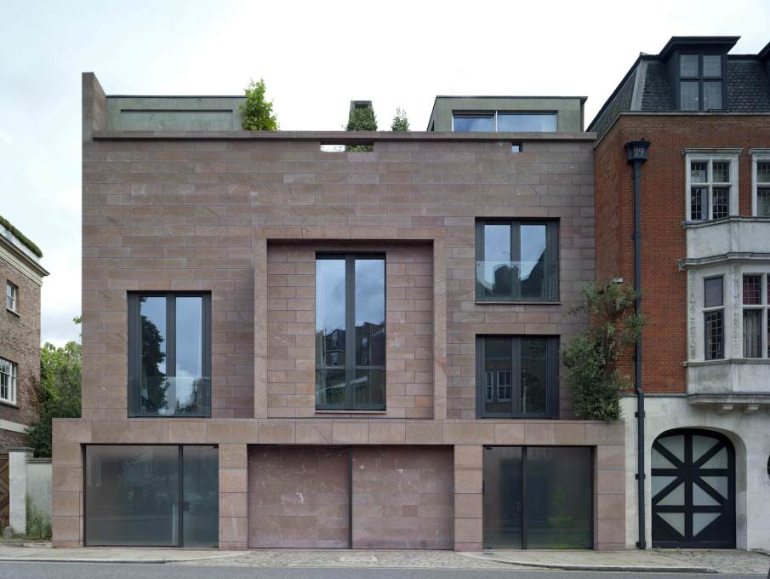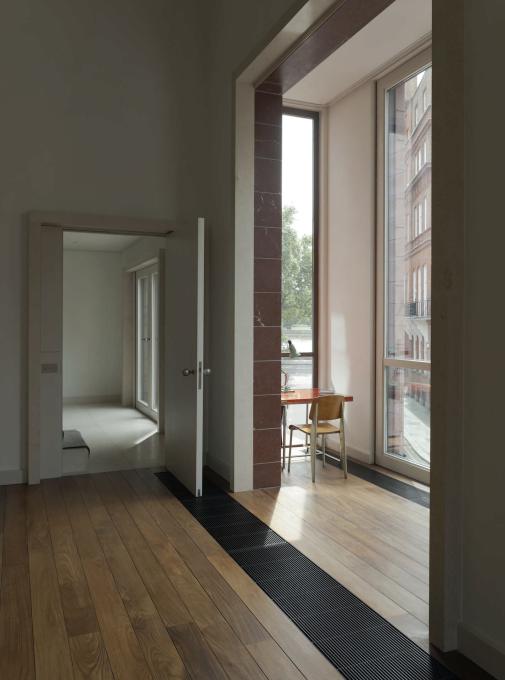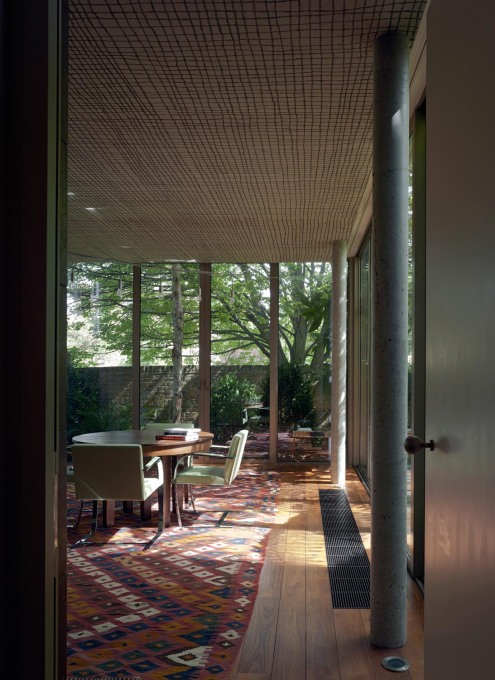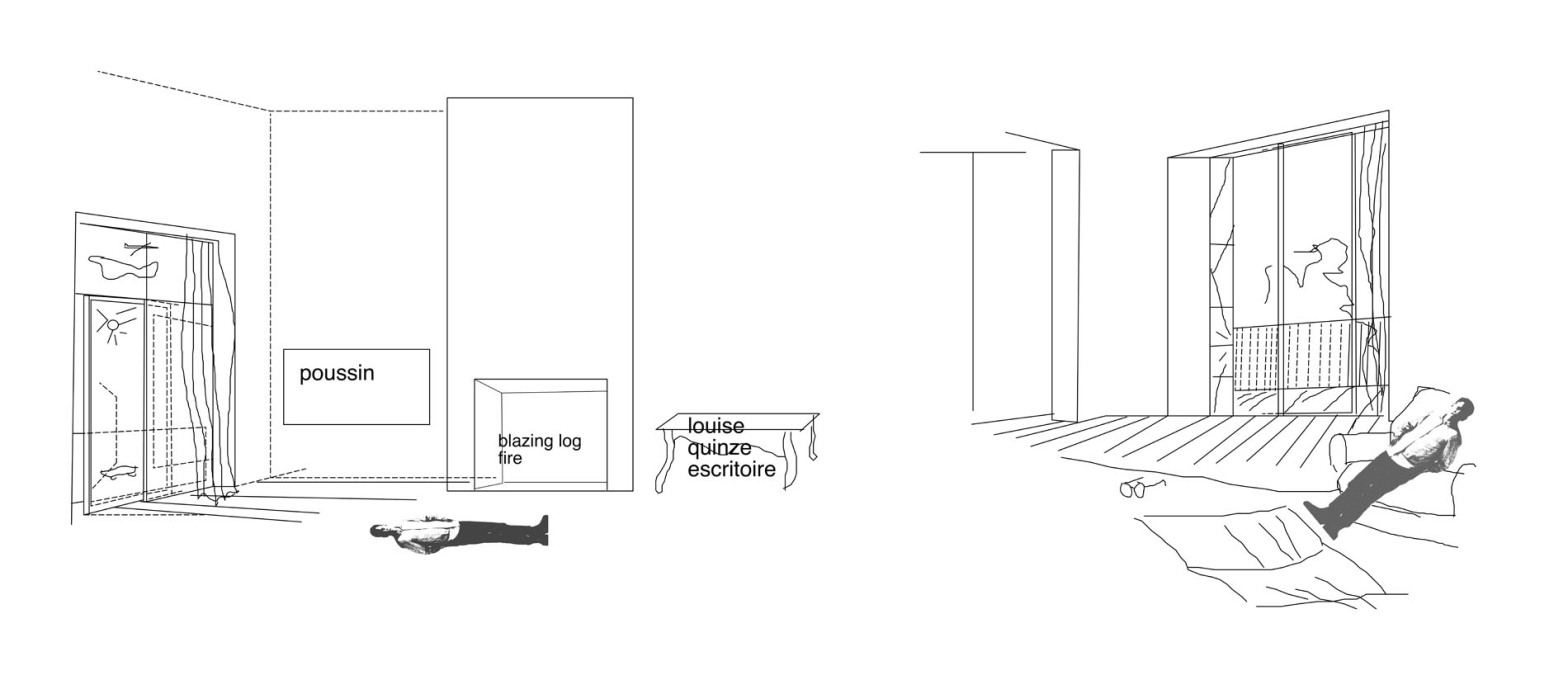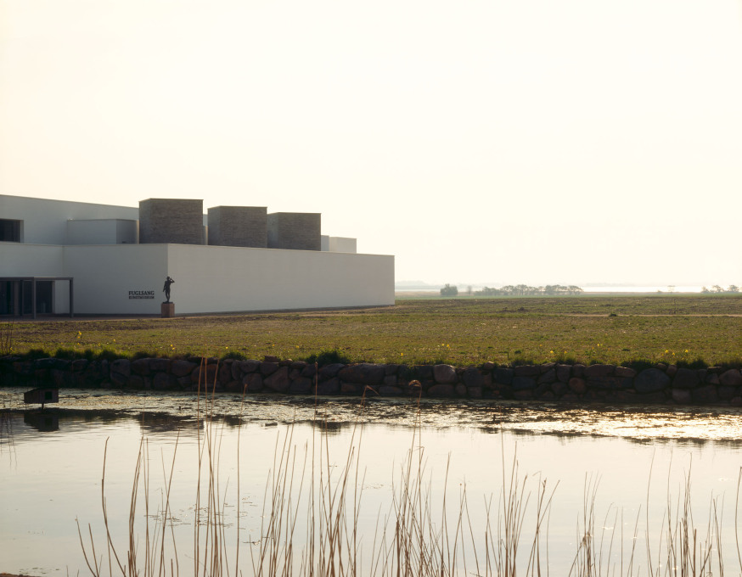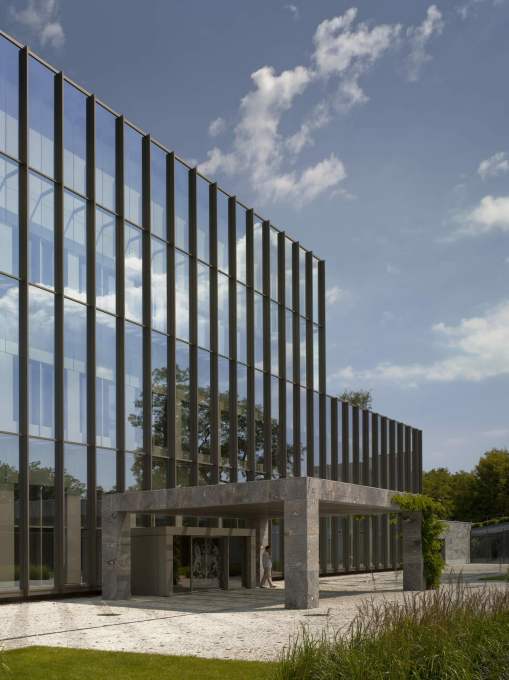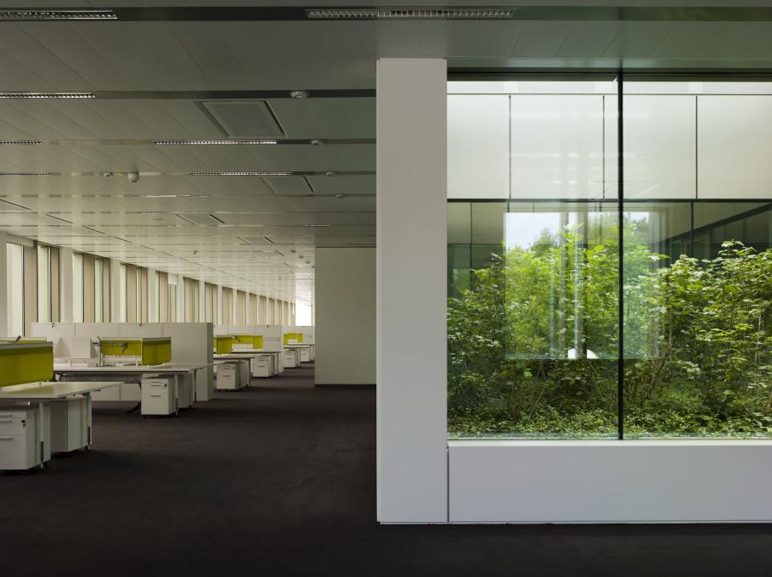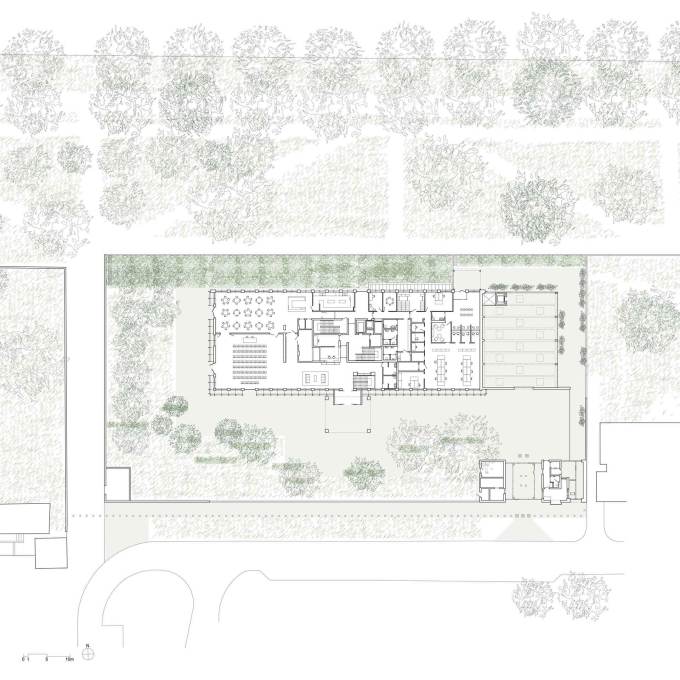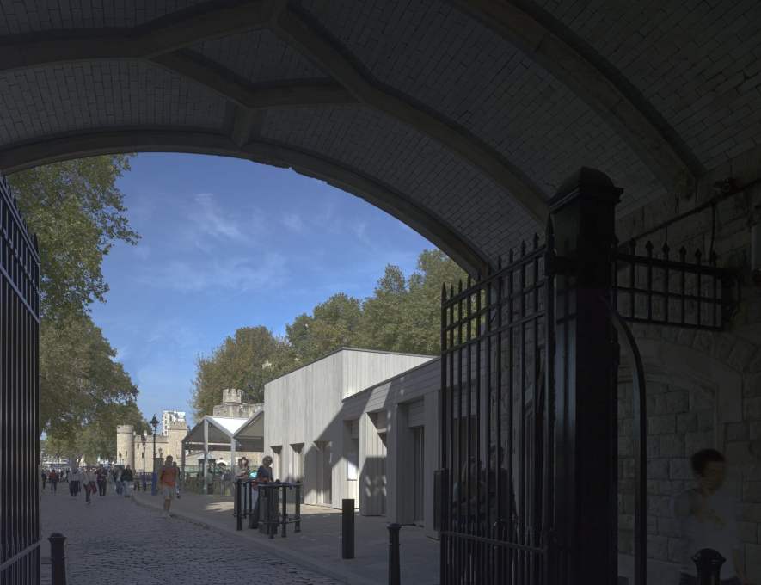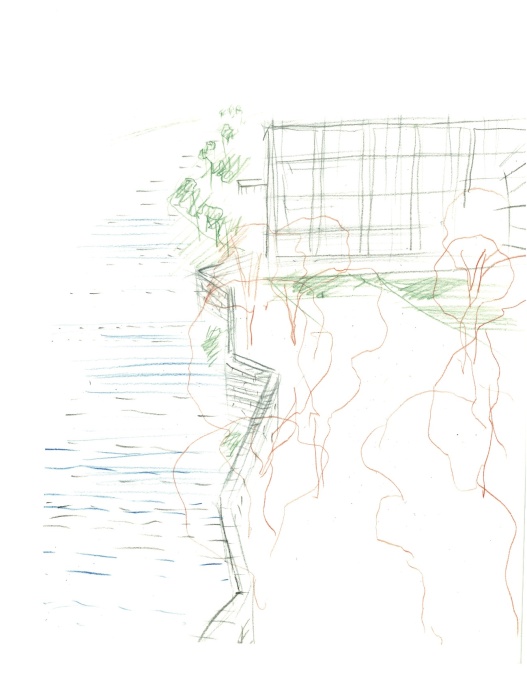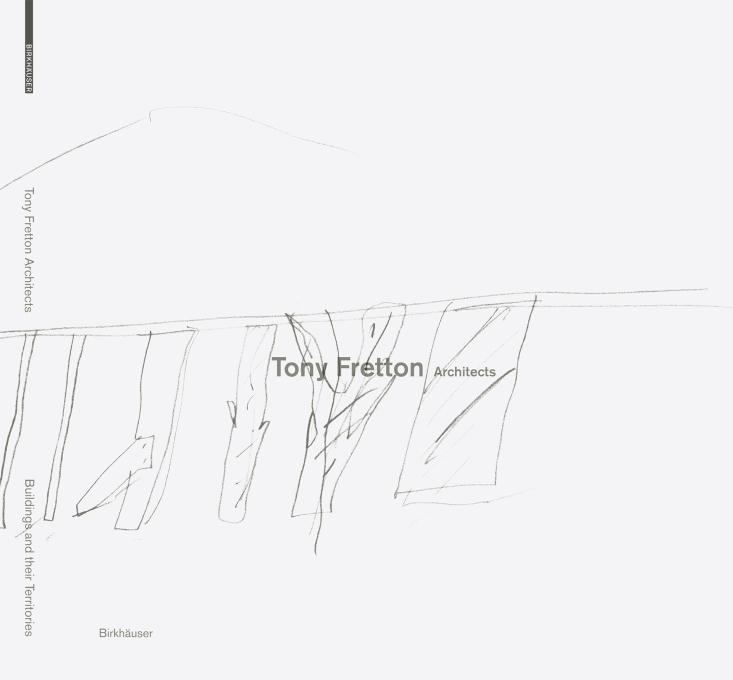Tony Fretton’s practice has an influential body of work – with projects such as the Lisson Gallery of 1992, the Red House, 2001, Fuglsang Kunstmuseum, 2008 and Warsaw Embassy 2009 – known for its thoughtful, legible architecture and engagement with the wider city or site. This autumn sees the publication of the practice’s first monograph, so uncube’s Rob Wilson took the opportunity to talk to Tony Fretton about the book and his attitude to the process of design it reveals.
Why did you decide to make a monograph? Did it let you reconceptualise your practice?
A monograph for an architect is like a retrospective exhibition for an artist. It brings a body of work together and shows issues that have continuity across individual projects.
Unusually for a monograph, you’ve written the bulk of the text yourself, including an introductory essay.
True. Conventionally there would be an essay by a critic. Instead I chose texts by practitioner-writers that illuminate aspects and stages of the work: an interview by David Turnbull, a collaborative photo essay with Katherine Clark of MUF and essays by William Mann and Mark Cousins. The rest of the writing is by me, and it is about design – the nature of the thinking that produces it, its character as knowledge and the alchemy by which the personal thoughts of a designer produce things for other people to enjoy. To do this I had to think about the difference between the way that critics and designers use language. For critics words, concepts and arguments need to be precise. For designers they need to be slack so that conflicting practical and material factors can be fitted together. Above all they have to service design, which is in itself a very great form of both verbal and non-verbal knowledge.
You talk in your introduction about the practice of design as a collective activity.
Yes, I believe in collectivity and that it works best with a combination of talent and leadership. When Coltrane and other great players were led by Miles Davis, they made Miles’ music. When they led their own groups, they made their own music. And while Architecture is also made this way, its meaning is created by other, wider collective processes such as use and association.
Is the use of drawing and sketching important in your design process?
It used to be, and I have hundreds of sketchbooks and pages of digital sketches in my iPad. Lately I have begun to develop projects more through discussion with my colleagues – but inevitably I have to sketch to show a strange, difficult or unusual proposition.
I found this observation in your essay interesting: you wrote that cities need rooms where people can socialise without having to perform or consume.
I was referring there to our competition entry for the Munch Museum and our museum in Fuglsang. But in general I believe cities become better when they provide spaces with those qualities people can embrace responsibly and with enjoyment. Making such spaces has been part our work for a long time, from the openness of the Lisson Gallery’s interior to its surroundings, to the room in Fuglsang where people sit and enjoy the surrounding landscape. To some extent this is a reaction to politics since the late twentieth century, which have attacked the social democratic consensus – of people fitting into society and being cared for by it.
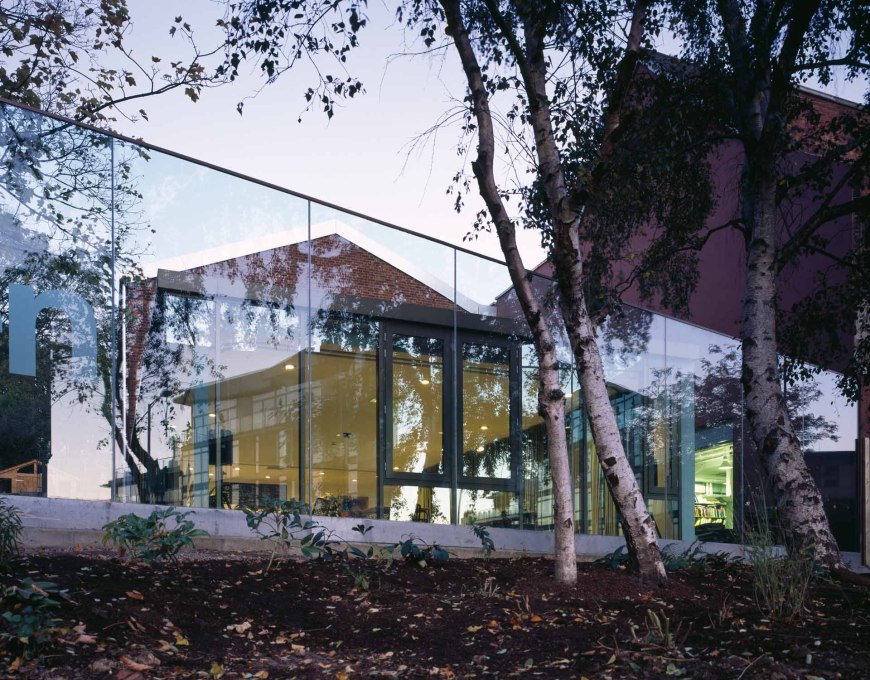
Do you see a division between private and public buildings in your practice?
No. The Red House makes a contribution to the street while caring for the privacy of those who live there, and the café and garden in Camden Arts Centre provides the kind of public space I mentioned just now. Making buildings relate to their surroundings is intrinsic to the way we practice.
Your last point is reflected in the title for the monograph: ‘Buildings and their Territories’. Can you talk about this choice of title?
The title occurred spontaneously in lectures over a number of years, and I eventually understood it as a way of defining our work. In my view, architecture is a cultural artefact, as are the objects, spaces and events around buildings, all reflecting the values of society, or societies. People in Copenhagen have said that the building we designed on the Tietgens Ærgrelse lets them see their city again, in the way it frames views of the city’s older buildings and the Marble church.
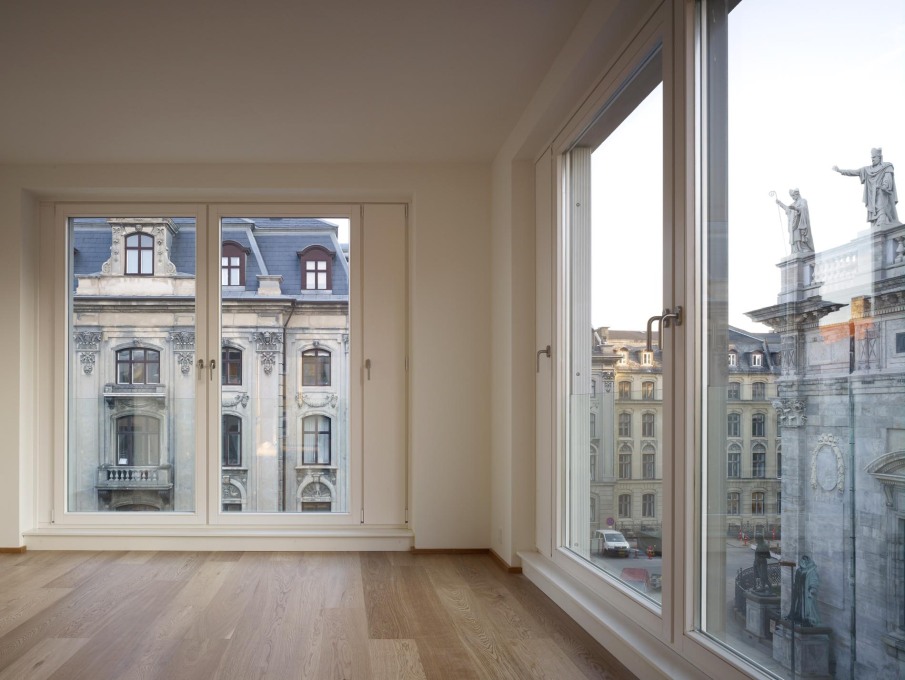
Do you see writing itself as part of your practice?
Yes, principally as an outcome of our enjoyment in designing and realising buildings. In that respect the designing makes the writing. However, writing was also a very enjoyable duty in my role as Professor at TU Delft. Even when I write about other architects, it is about the thought processes and social affect of design and aesthetics. Design is always a social reflection, in that it is almost always a response to a brief, a statement of the needs of someone and ideas of society. Loos was right when he said that artists did not have to please anyone – although of course they do if they want money and reputation – while architects do. But I’d go further and say that architecture has nothing to do with art; it is something completely different and is better because of its wider communicativeness.
– Rob Wilson, uncube, Berlin
Tony Fretton Architects: Buildings and their Territories
Birkhäuser, Basel, 2013
260 pages, colour and b/w illustrations
29.6 x 29.6cm, hardcover and eBook.
English
ISBN: 978-3-0346-1006-3
www.degruyter.com




