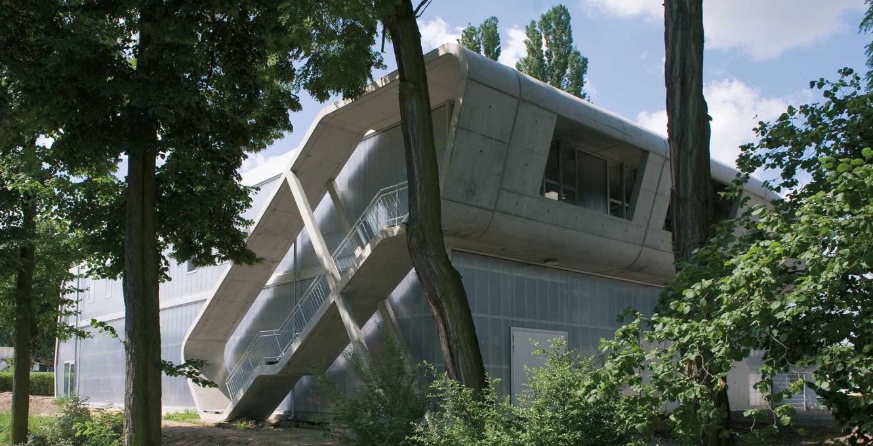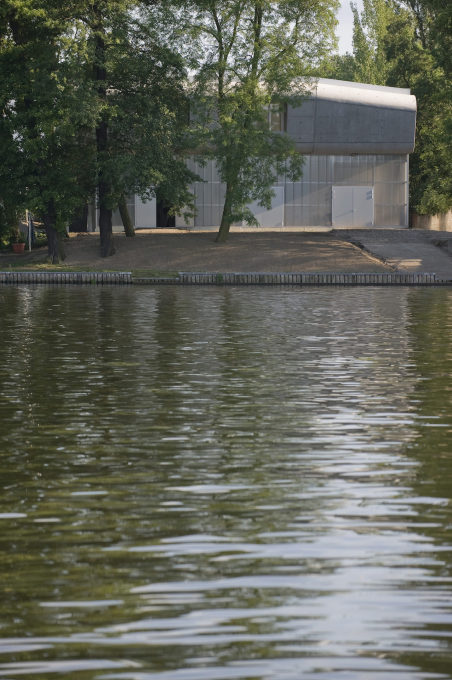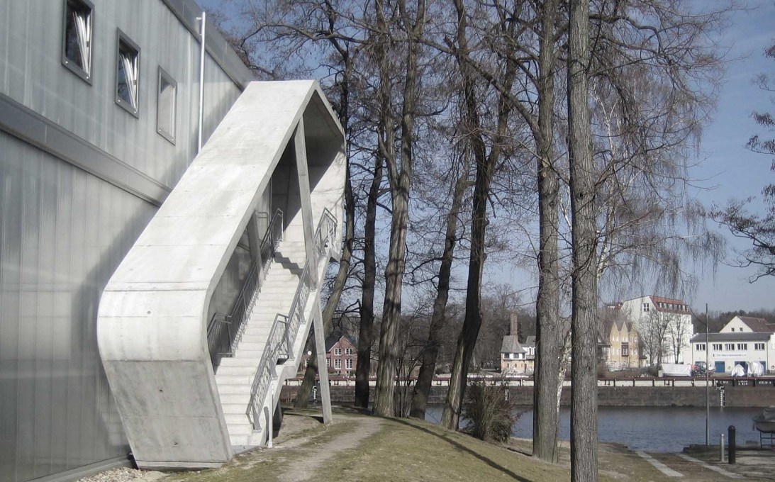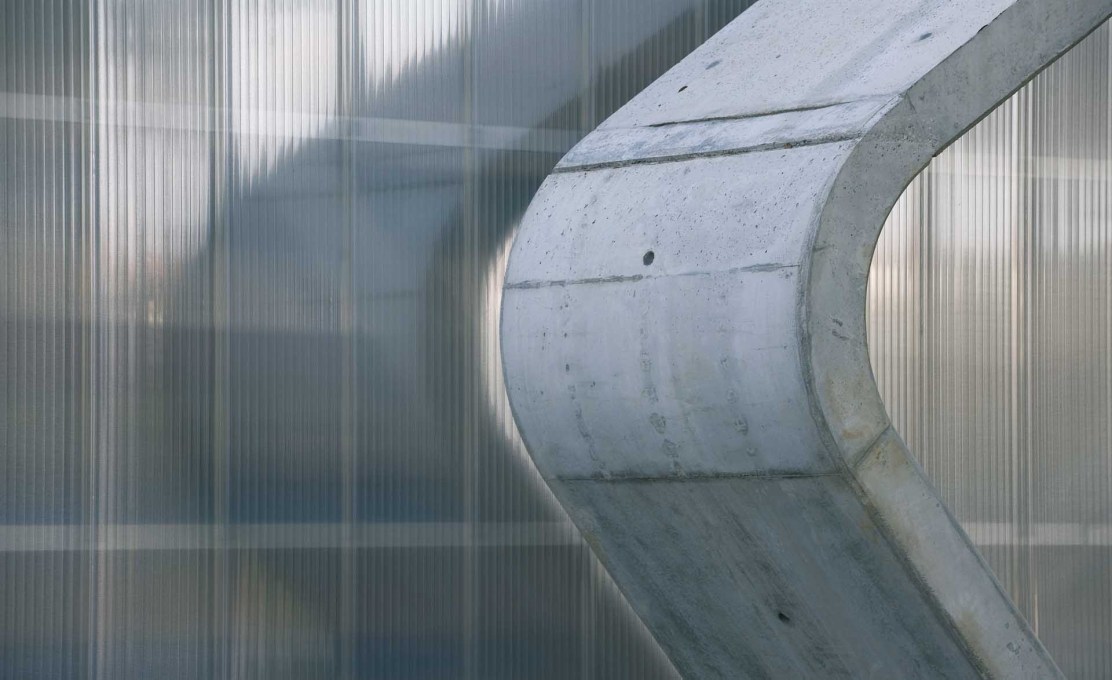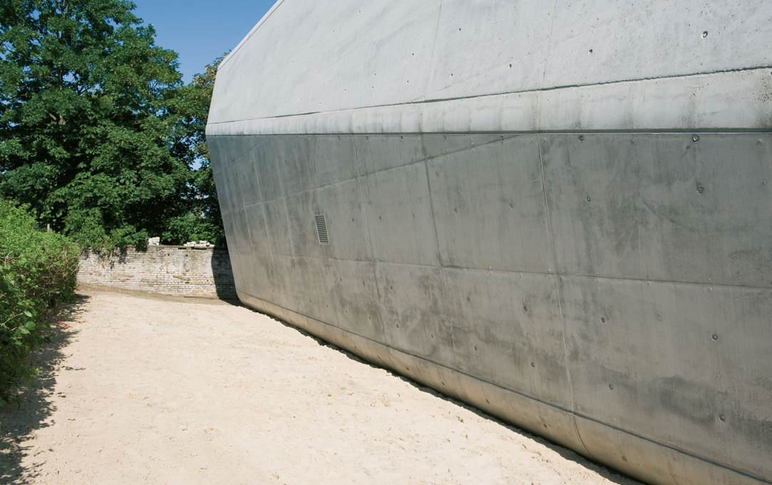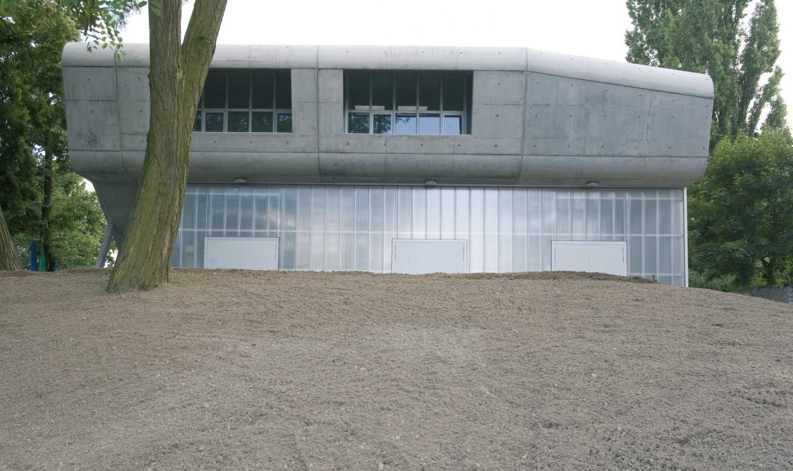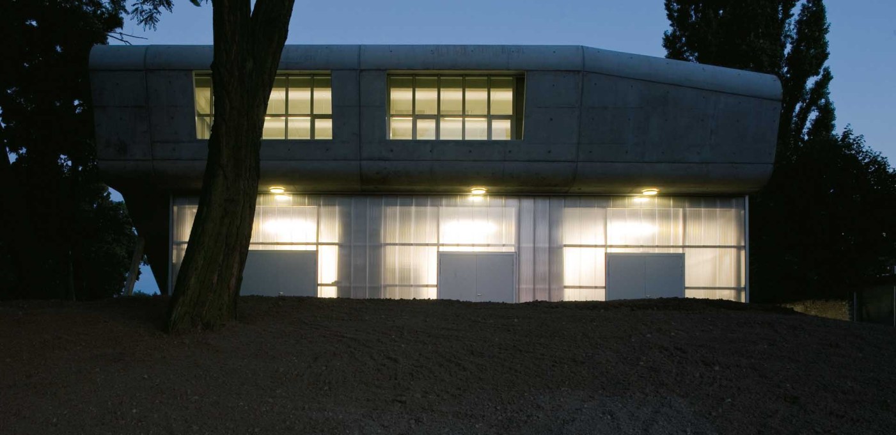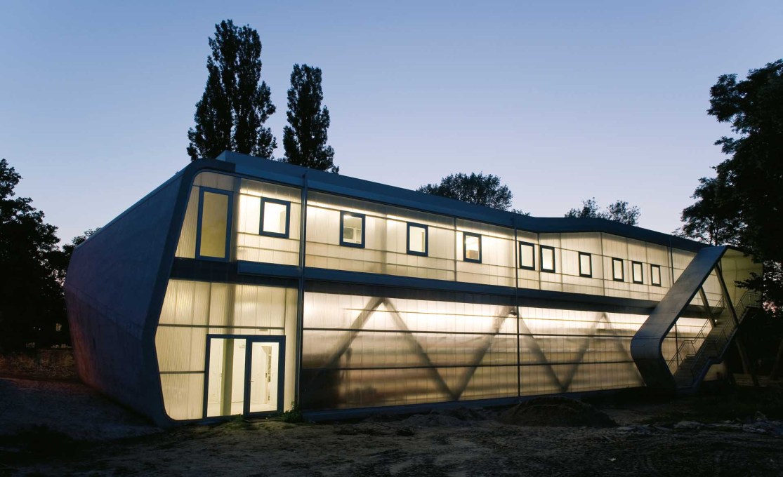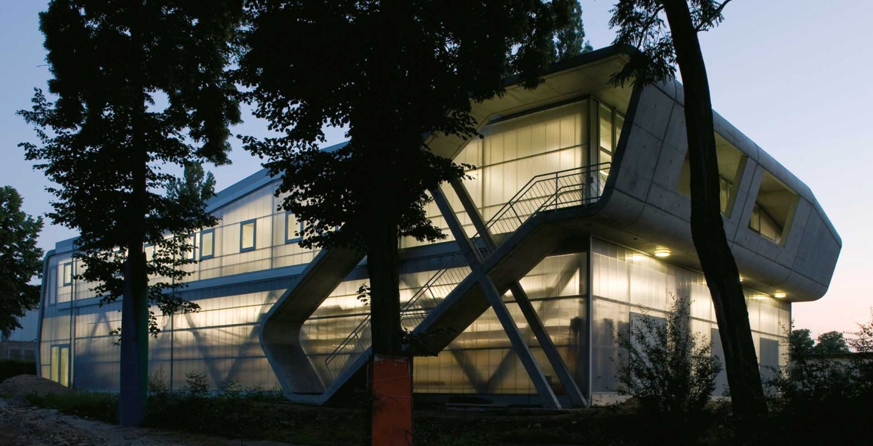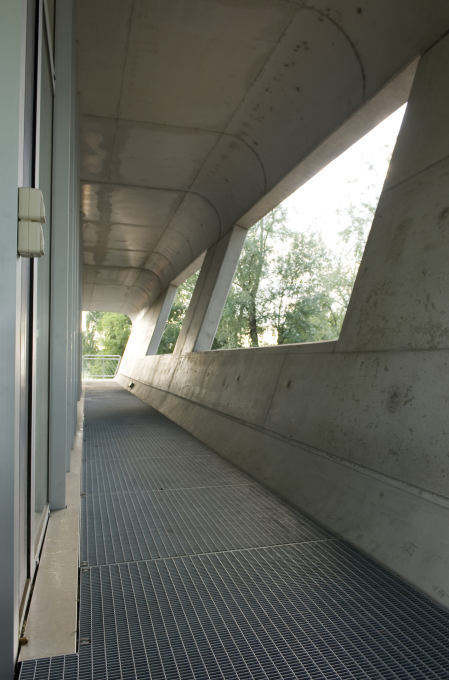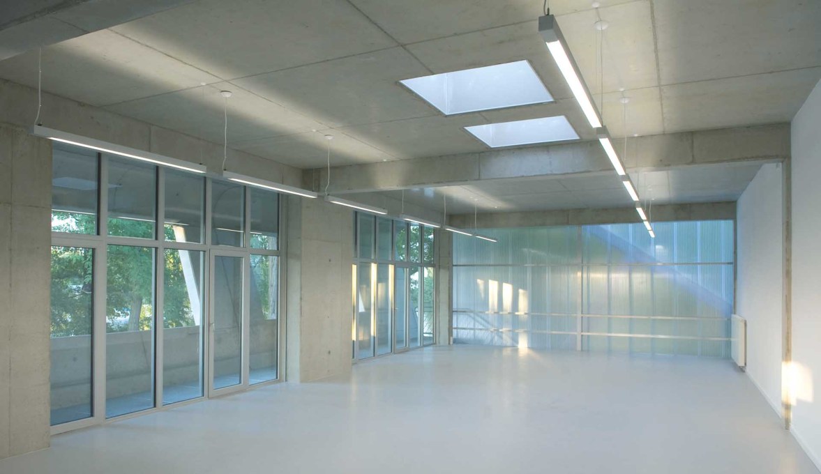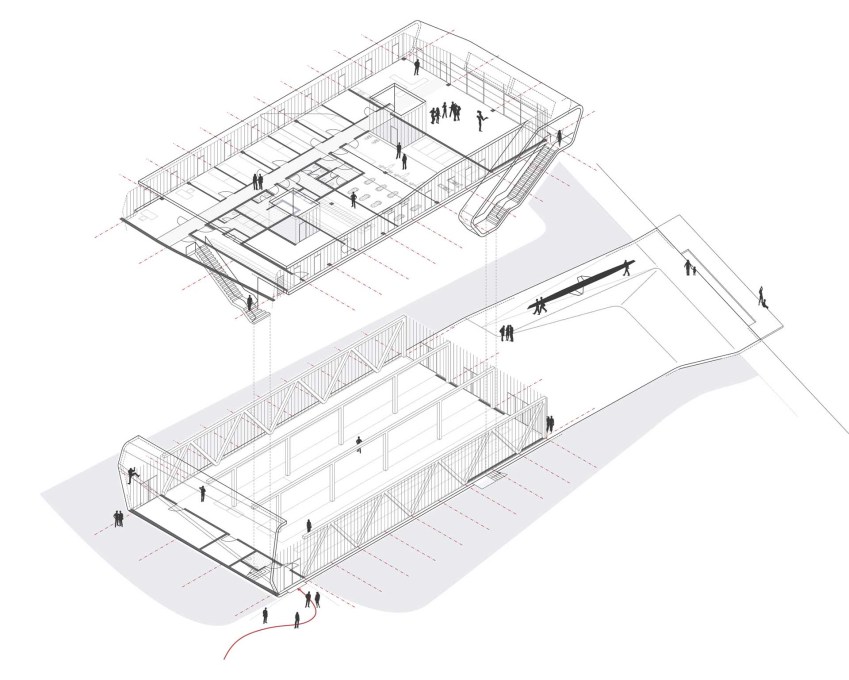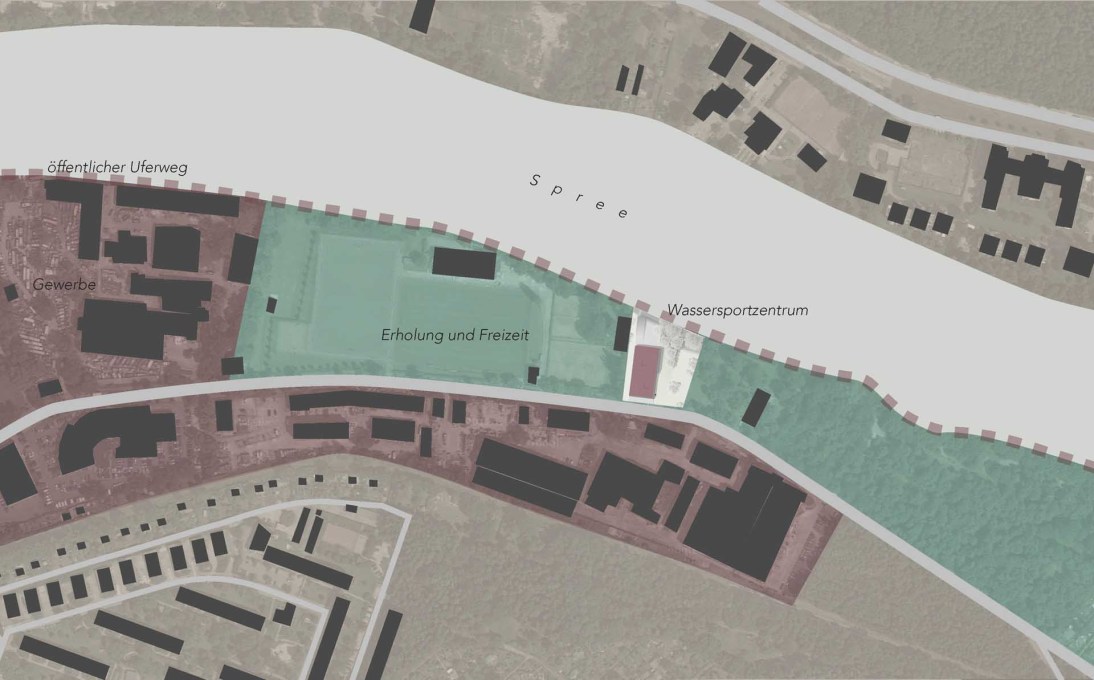In order to concentrate their rowing and kayaking facilities in one place, Berlin’s oldest sports club TiB wanted to build something new – and something really new is what they got. uncube’s Florian Heilmeyer visits the resulting bold concrete building, designed by Oliver Mang, and finds nothing less than a revolution compared to the traditional, woody rowing club of old.
At first glance, the raw, bare building situated on the banks of the Spree, Berlin’s main river, seems completely incongruous in its location. Its façades of fair-faced concrete and polycarbonate panels don’t really fit into the idyllic green and blue surroundings. This new rowing club by Berlin-based architect Oliver Mang is more like an industrial building, not your typical rowing club at all.
If you picture “rowing club”, what comes to mind? A wooden building combining a large, dark undercroft filled with boats, with an elegant panelled club room above? Well, that’s what rowing clubs have looked like for the last 200 years or so. But this new “Berlin type” version blows that model away.
It’s a revolutionary building in many ways. “When I looked at historic boathouses, I wondered why they all hide their main feature away: the boats”, says Mang. He points to the other side of the river, where one can see two fine examples of this, the rowing clubs “Sturmvogel” by Emil Frey, built 1910, and “Elektra” by Peter Behrens, built 1912. He wanted to do something different, and came up with the idea of this translucent façade of polycarbonate panels. They are stable and offer relatively good insulation, but now the boats shimmer vaguely through the façade, whilst still protected from weather and an overdose of sunlight. And inside a generous dose of milky, filtered light streams into the large, open boat room, with three big gates directly connecting out to the water: “The largest boat is the eight with a length of 18 metres”, says Mang. “If you’d stand it vertically, it would be taller than the building.” It’s certainly not something you want to manoeuvre around corners, so its dimensions and how the rowers move it, determined those of the hall.
The downstairs boat room feels like a lofty factory with its industrial materials where the surrounding nature is always present inside, with colourful shadows changing through the course of the day and the seasons.
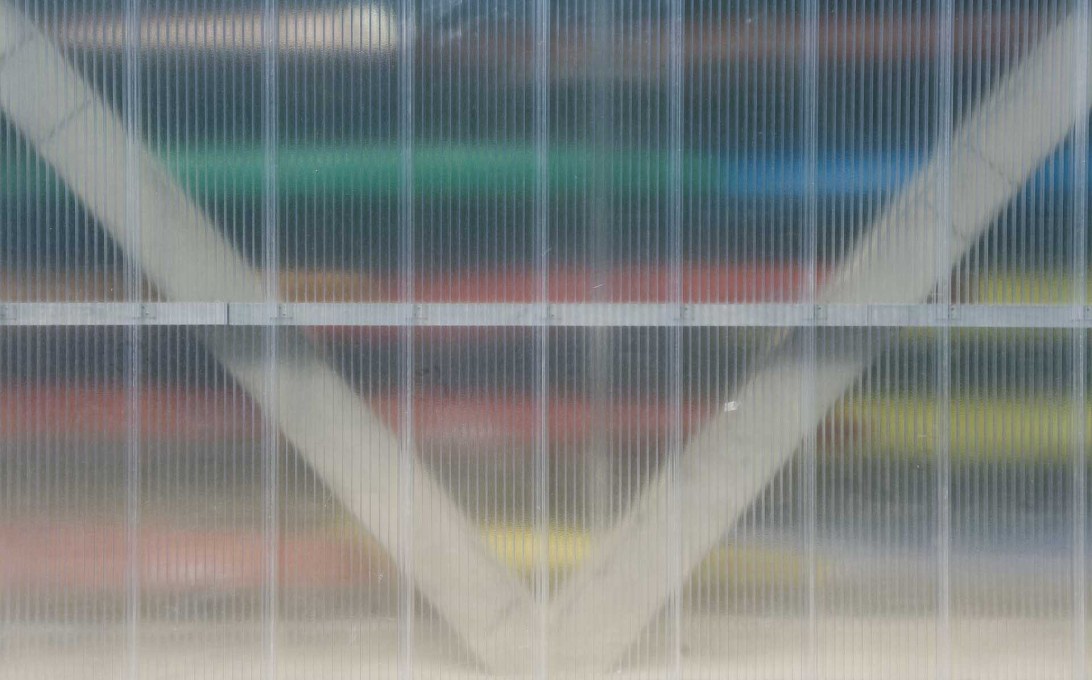
The entire building with all its functions is organised like a street that starts at the water and then has been folded over just as it reaches the actual street. This gesture is clearly visible in the building’s pronounced prow where the floor suddenly bends upwards and folds around the staircase to form the ceiling of the upper floor. Towards the street, this striking gesture results in a rather closed, inaccessible wall of grey concrete. “The diagonal folding would make this a great climbing wall!”, says Mang, “but the members of the club are still discussing it. Maybe they’ll come up with another, even better idea. Who knows.”
This touches on an aspect of this building’s concept that’s pretty convincing: it doesn’t really act as a “finished” building at all. It’s raw, industrial atmosphere invites people to use and adapt it to their needs. “Structurally, the entire upper floor is one big space, too”, points Mang out. Almost all walls, that divide it now into training facilities, sauna, offices, locker rooms, guest apartments and the club room itself, can be easily removed again: “It’s basically a loft with a ceiling, façade and load-bearing columns. Everything else can be determined by the user.” An example of this are the upstairs windows, which the aluminium structure of the envelope allow to be positioned horizontally at any point.
“With the project’s small budget it was clear from the beginning that the club members would do a lot themselves – from painting to furnishing to fitting insulation – whatever they could without being trained craftsmen. So I designed this to be a robust type of architecture, a building that can put up with a lot.” In the end, this has led to a striking building that draws a lot of inspiration from the structure and typologies of industrial architecture – and how these can be reused as something else.”
Oliver Mang’s design is a highly interesting amalgam seeming to merge some aesthetic cues from the SuperDutch generation with more contemporary spatial concepts, most notably those of Lacaton & Vassal, a practice who also maximise raw space with minimal budget – creating an architecture, that does not pretend to be a finished design object at all. This is an architecture dependent on the actions of its users to tailor its spaces to their specific needs – whilst allowing for further, future adaptations. A revolution indeed, and not only for the typology of the rowing club.
– Florian Heilmeyer




