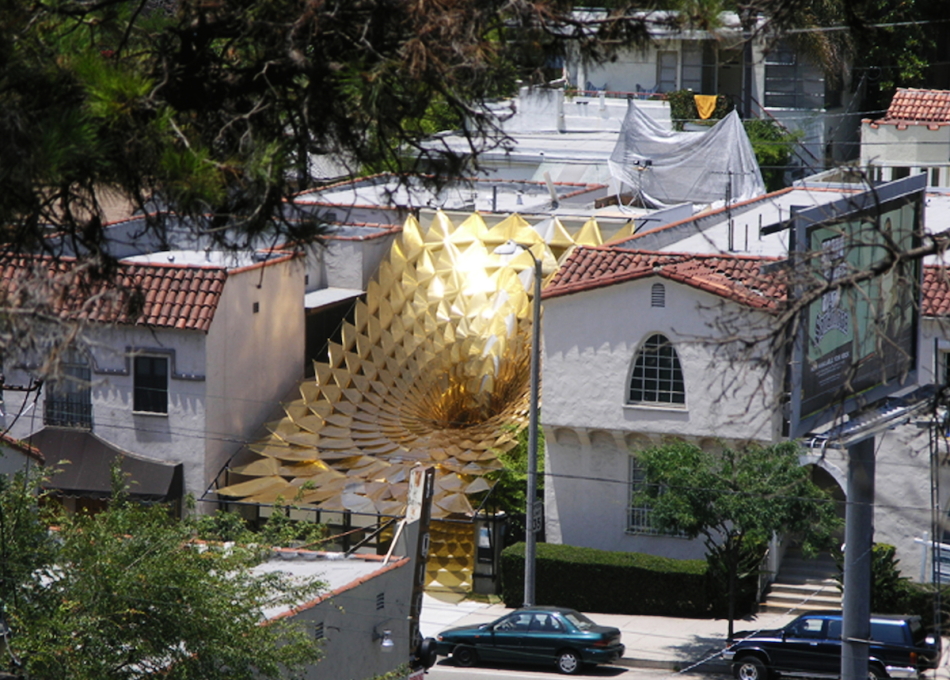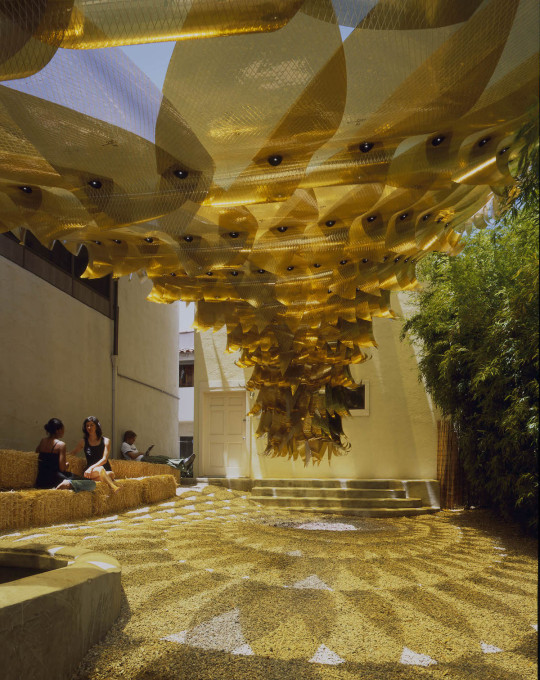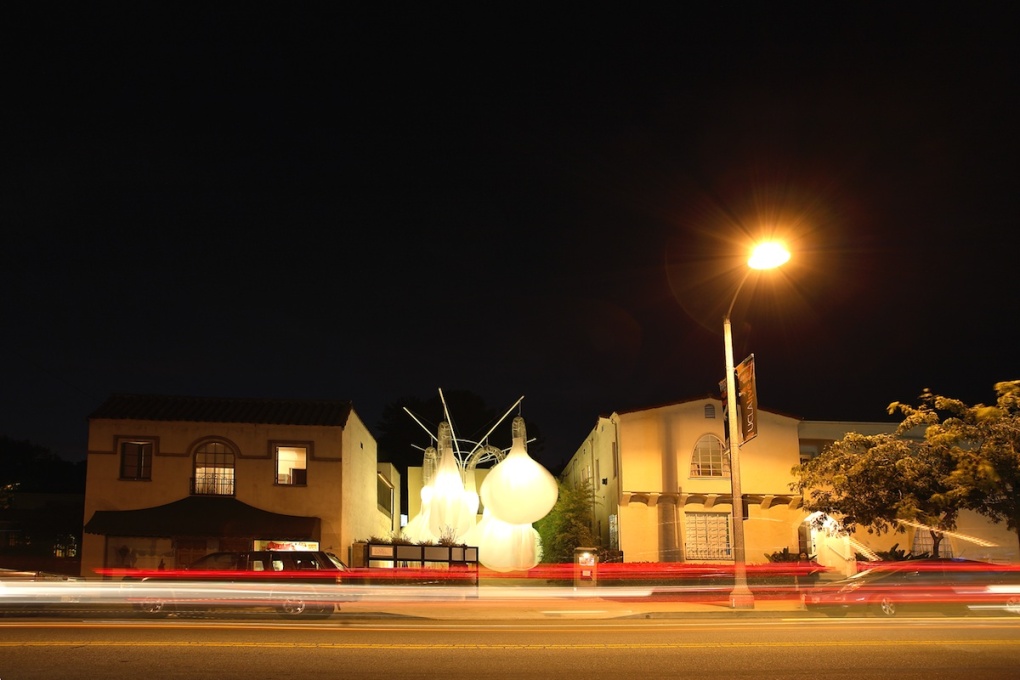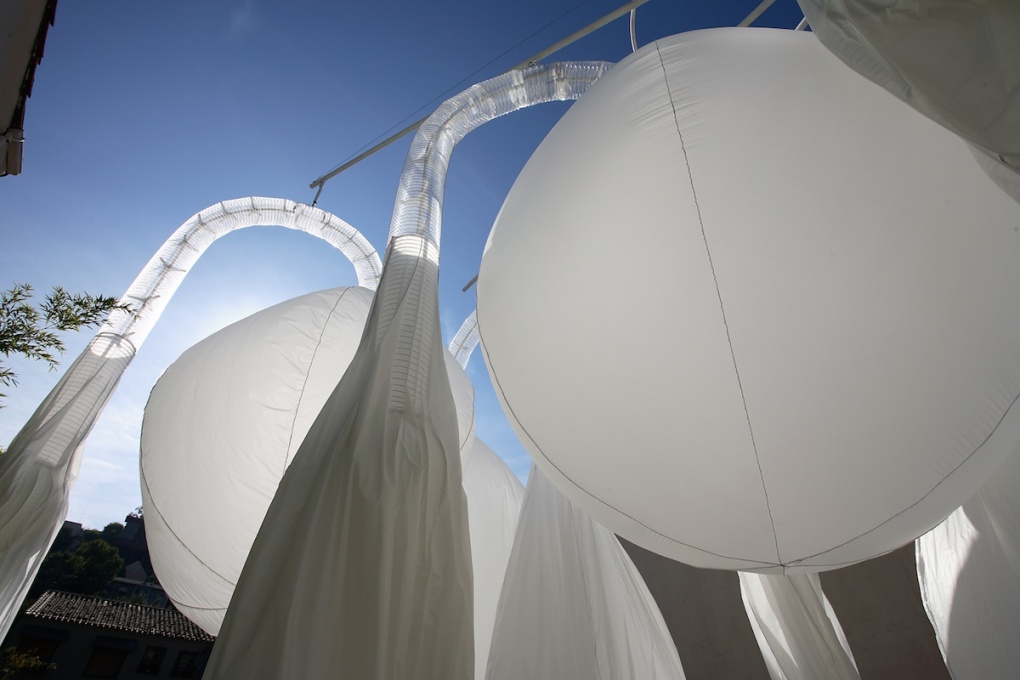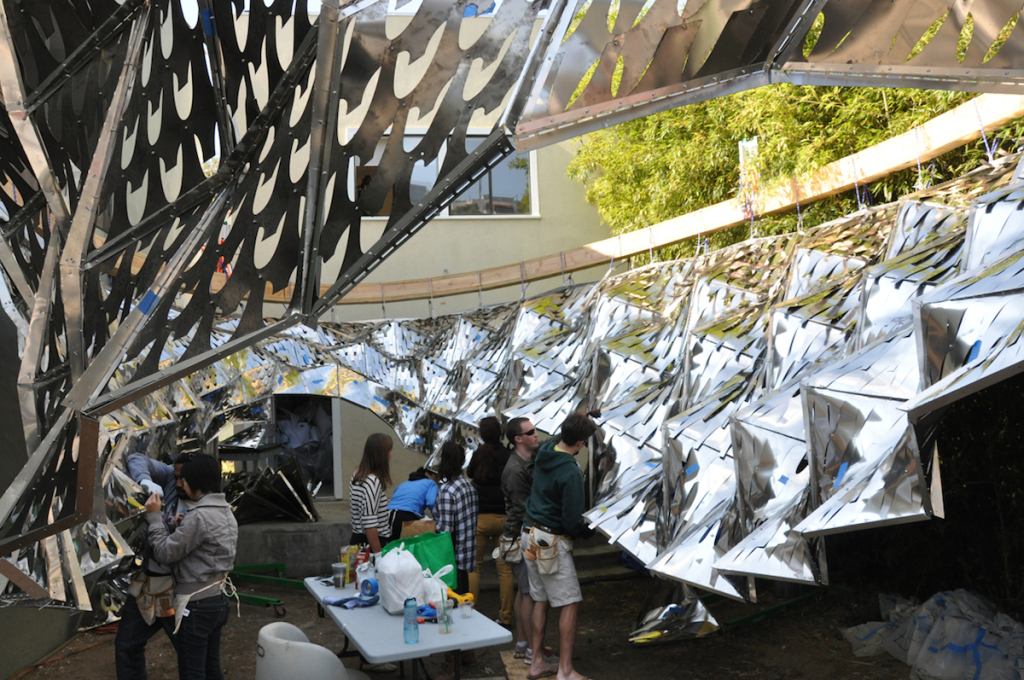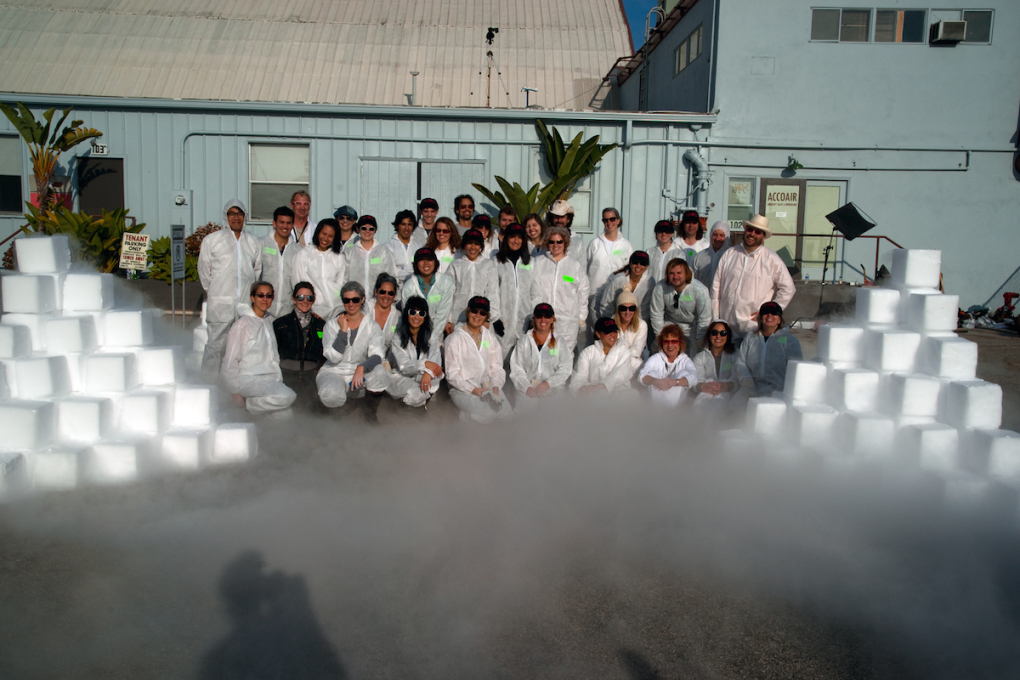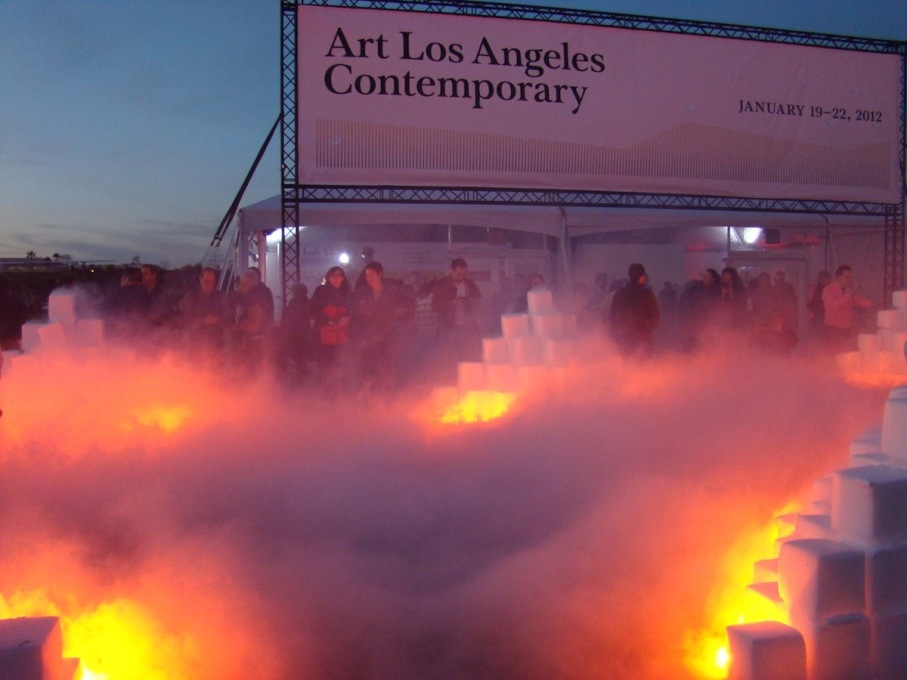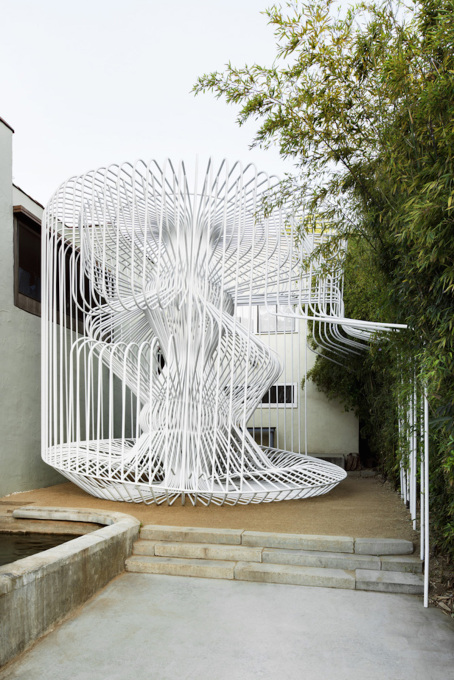In the heart of Silver Lake, one of Los Angeles’ most vibrant creative cultural centres, the Materials & Applications exhibition space is redefining what an architecture gallery can be. Part architecture gallery, part public art display, and part workshop for experimentation and learning, the venue provides an outdoor exhibition space for new architectural ideas, while inviting the public to participate in creating its installations. Susie S. Lee interviewed the founder, Jenna Didier, about how M&A is thinking outside the (white) box.
What was your original concept for this space and how did it come about?
When I arrived in Los Angeles from San Francisco in the nineties, I was very active with the machine art scene, which was made famous by Survival Research Laboratories and Amorphic Robot Works. I trained as a sculptor and was determined to learn the intricacies of responsive mechanical systems, mainly because of a deeper interest I'd developed in biomimicry as a way of achieving greater efficiency in fabrication technologies.
I also worked with mechanical effects and prop fabrication, and eventually large-scale architectural scenery for Japanese theme parks. It seemed like anyone in LA with an advanced interest in building atypical machines and environments worked in the film industry and had little energy or time leftover to do experimental work. I wanted a place where I could do whatever the fuck I wanted, and in a compulsive fever I purchased this tiny live-work building on a concrete lot in Silver Lake in January 2000. It was ugly; it was perfect.
I wanted to use the parking lot as a new kind of public space, a pocket park, a space for experimentation and research. I had worked with many architects and I knew that the best of them had ideas that extended far beyond what their clients might require. In the spring of 2002, I created with a couple friends a new undulating temporary facade for the building - drawing from Christo and Jean-Claude as well as Gisele Stromeyer's work with tent fabric, in order to announce a new center for creative experimentation in the built environment. In this way I called architects and landscape architects out to play.
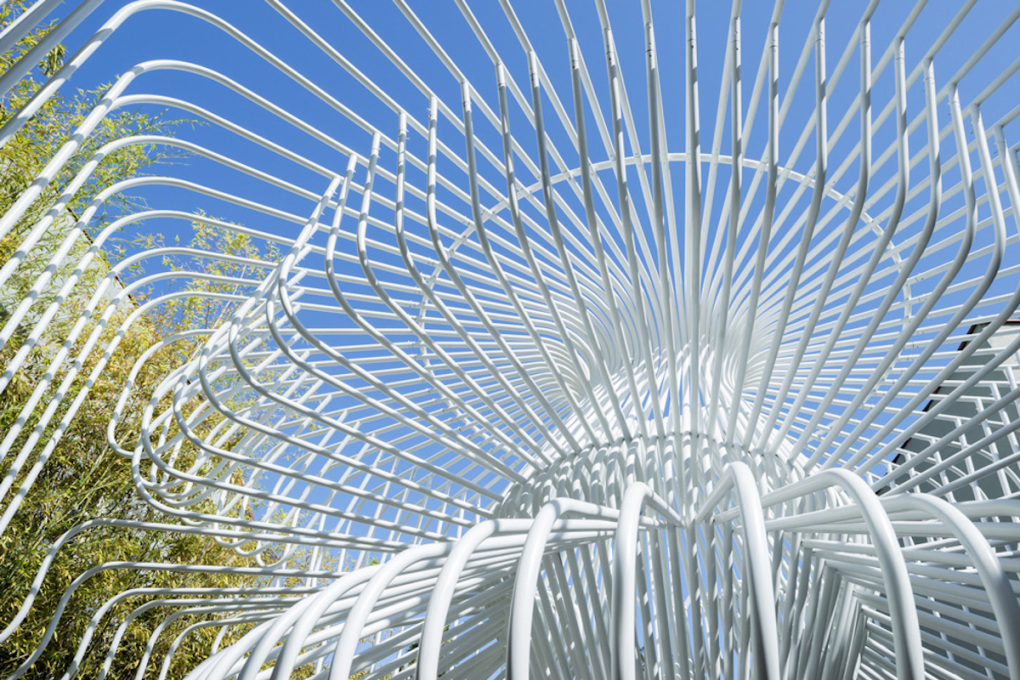
Architecture is a difficult subject to display in a digestible way within the confinements of a gallery. How are some of the ways you resolve these issues at M&A?
Galleries are the worst for this kind of work. Architecture needs to be immersive, full-scale, durable – within the confines of its intended lifespan – and most of all, exposed to the elements and the urban guerrillas who are going to both enjoy and try to destroy it. So the imperative for all projects at M&A is that they not only push beyond what has been done in architecture, but they also are built at a level of quality and detail that does honour to the visitor and the craft. For the research to be relevant, projects must be built rigorously, and then left open for the public and elements to ravage for at least four months.
What is the significance of displaying your projects outdoors, visible to the public 24 hours a day?
It has been important to me from the beginning that all our projects are fully accessible by the public. M&A is located in a diverse neighborhood - its foundation is generations of Latin Americans and several decades of both radical and conservative gays. When I arrived, it was also swiftly becoming a rock n’ roll nursery to nurture new talent. I want everyone from all these backgrounds and beyond to feel a connection to what we are doing and to feel welcome.
There is a general feeling that unless one has received specialised instruction in a given genre, one should not even enter a museum or art gallery. So how do we turn people on to new design and open their minds to new ideas? We can start by building something extraordinary and leaving the gate open, dissolving the public/private boundary that most home and property owners cling to, and letting everyone come in to explore on their own terms.
Why is it important to hold public workshops and events in conjunction with your exhibitions?
We learn by doing. We also adapt new ideas through doing. Encouraging anyone from the interested public, regardless of skill level, to join us in the construction of each new project is the core of our programming. I want to empower everyone to pick up a (power) tool and craft or customise the spaces within which they live. Towards that end we create workshops relating to sustainable living and construction techniques, resiliency, and expansion of awareness of one′s surroundings. Public events such as dance performances, screenings, marshmallow roasts, storytelling, and listening exercises are a way to bring in segments of the community who may not be directly interested in the built environment.
Who are some of the people you have worked with during the past 12 years at M&A?
The people and projects we initiate are mostly with unknown people with untried ideas. If someone is already known for doing a certain amazing thing in the built environment and they want to create a variation of that at M&A, I'm not interested.
That said, in 2012 we did a very strange and beautiful project with Judy Chicago for the Getty′s Pacific Standard Time Performance Art Festival, where I convinced Judy Chicago to allow us to invite 35 participants from the pubic to work alongside her to reimagine a piece she had created in the late 1960s. She and her partner Donald Woodman led the 35 participants, who were mostly designers, artists, and architects over a series of workshops that spanned four months and culminated in a day-long performance constructing 12 ziggurats using 25 tonnes of dry ice – and illuminated with several pounds of road flares as art fair patrons arrived for this kick-off of the PST Performance Festival and the Art Los Angeles Contemporary Art Fair.
What are some of the goals you wish to achieve with such a unique and diverse organisation?
A few years ago I launched a new programme called Urban Applications for new community-engaged projects in areas of LA and beyond - contributing to projects that were already underway by creating hands-on and creative dramatisations of largely infrastructural projects such as storm water filtration or public transportation.
We are also launching a new residency programme, hopefully in the summer of 2015. I used to live in the building and I know that when one is creating something new, something previously unattempted, it is helpful to be able to live with the work – see it from all angles, in different qualities of light, and at all hours and states of mind. I also believe that it′s invaluable to connect with the community of neighbours and enthusiasts who stop by M&A.
Finally, my highest goal is to pass on the direction of M&A to the next generation of thinkers and builders. I want to do this while M&A is still relevant and has momentum. I am turning 45 this week – hardly old – but I am thrilled to announce that by Spring 2015 M&A will be under the direction of two new co-directors whose passion and vision will propel M&A forward into the next decade of projects and beyond!
- Susie S. Lee
- Jenna Didier is a Los Angeles-based artist and founder of Materials & Applications, and Urban Applications. emanate.org / @emanatemedia




