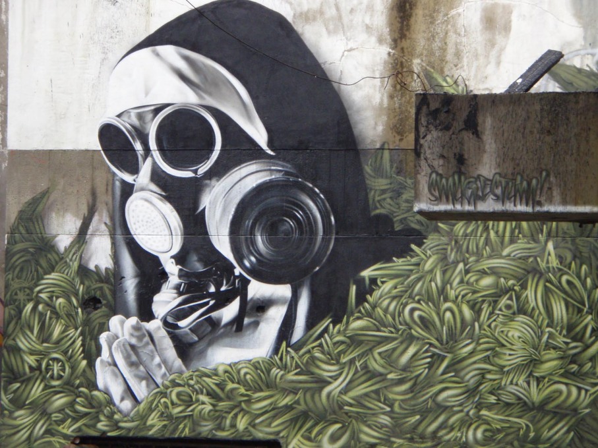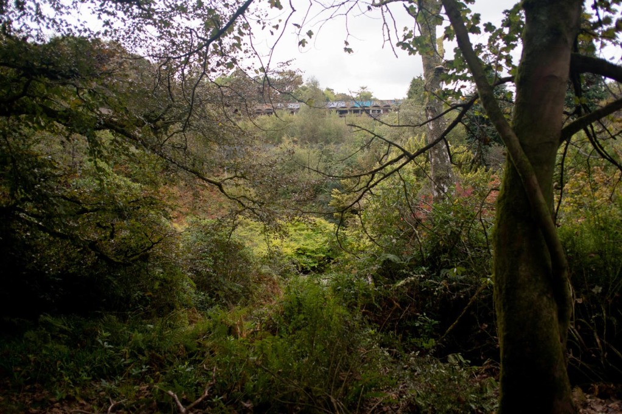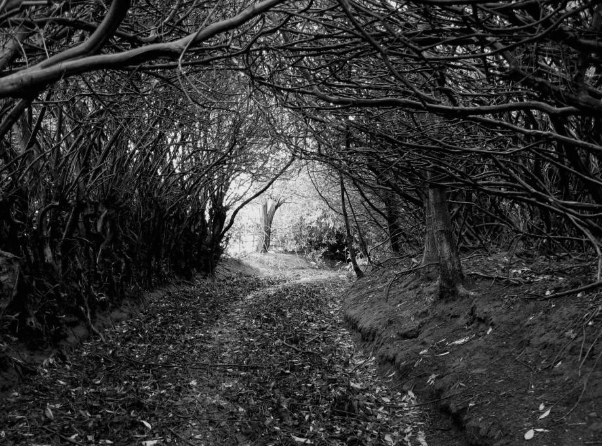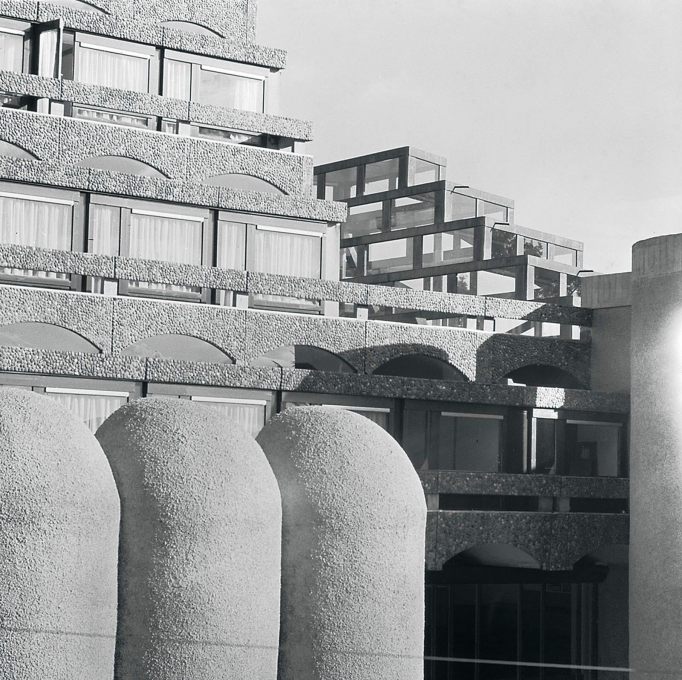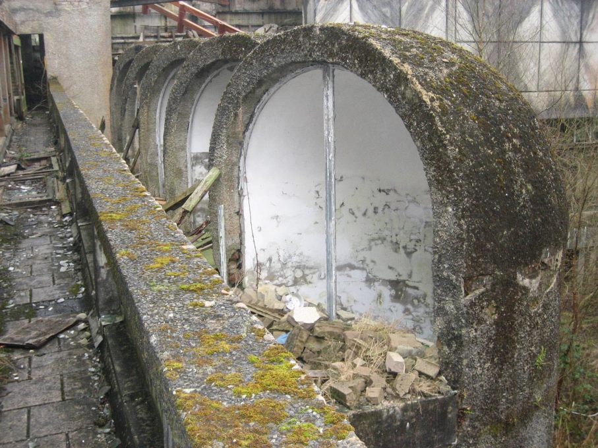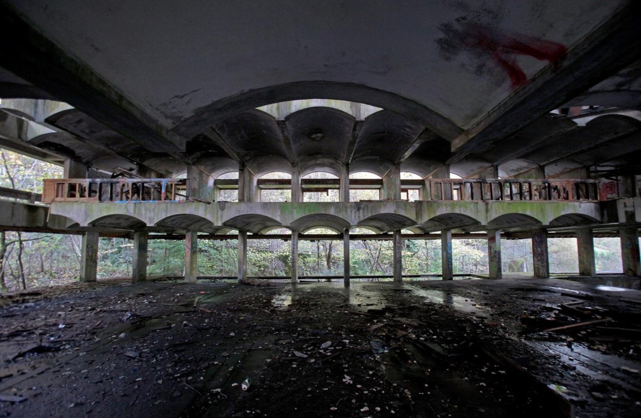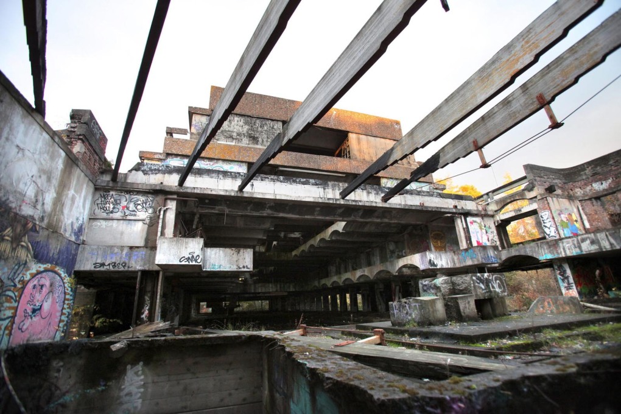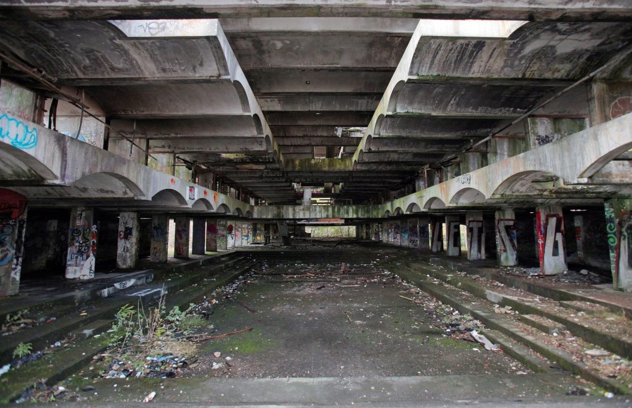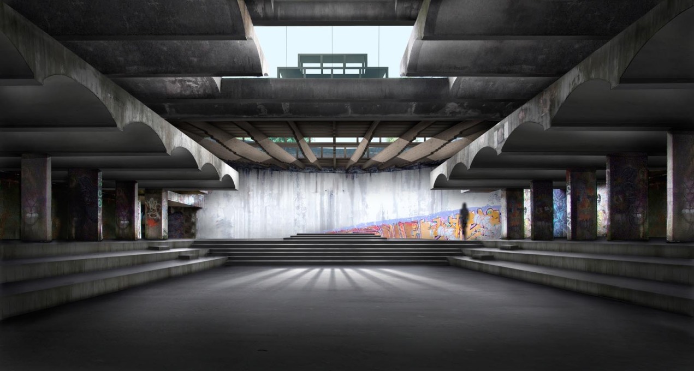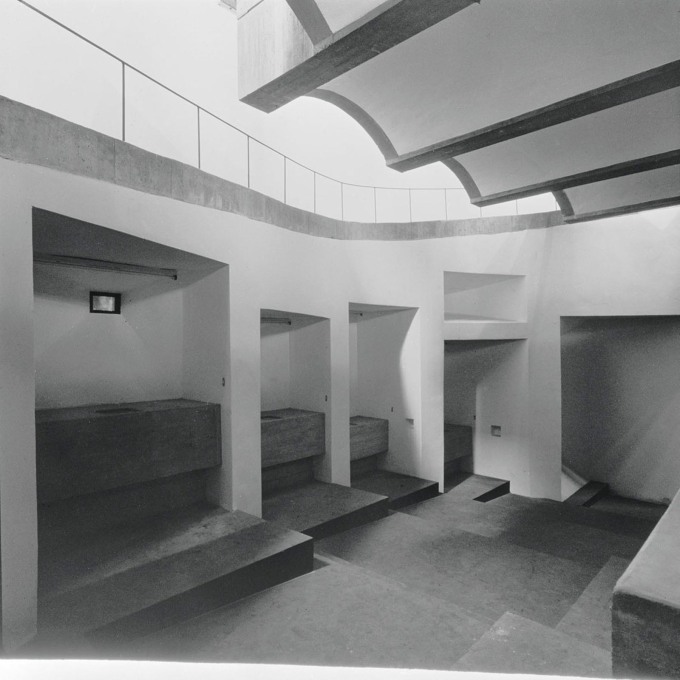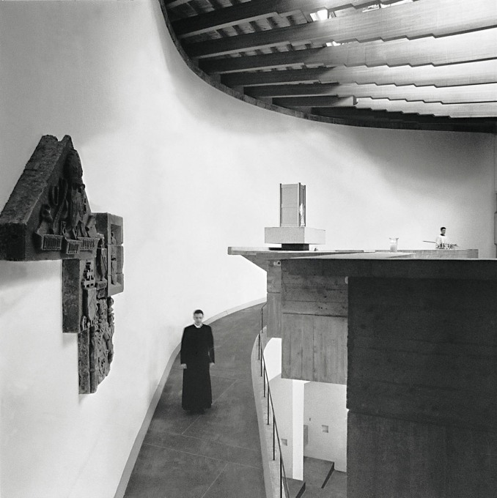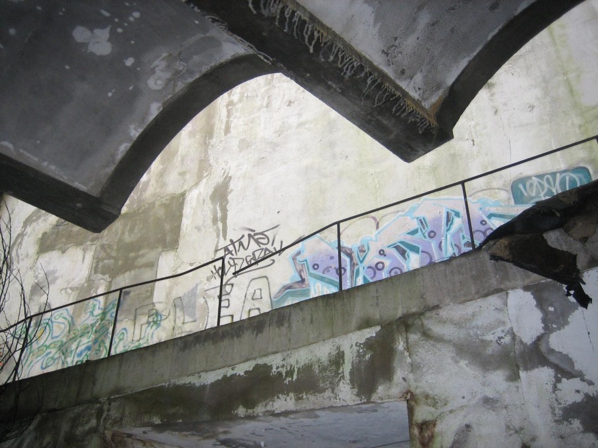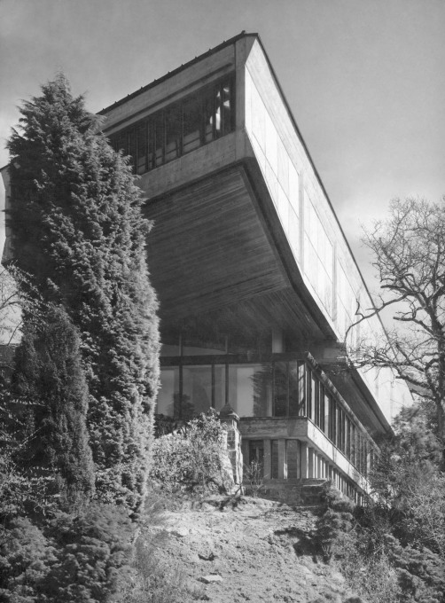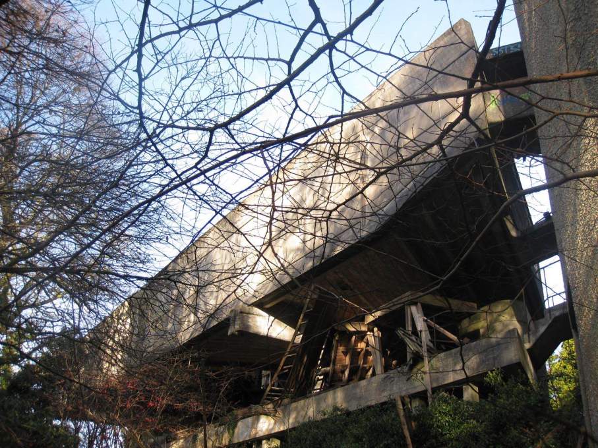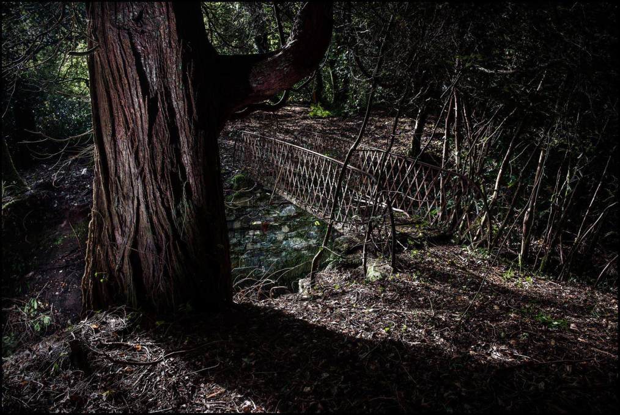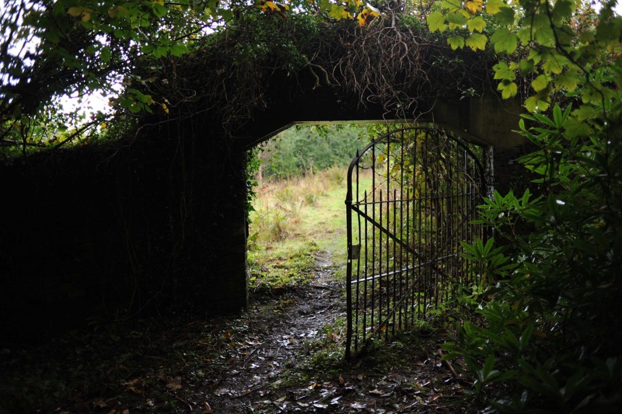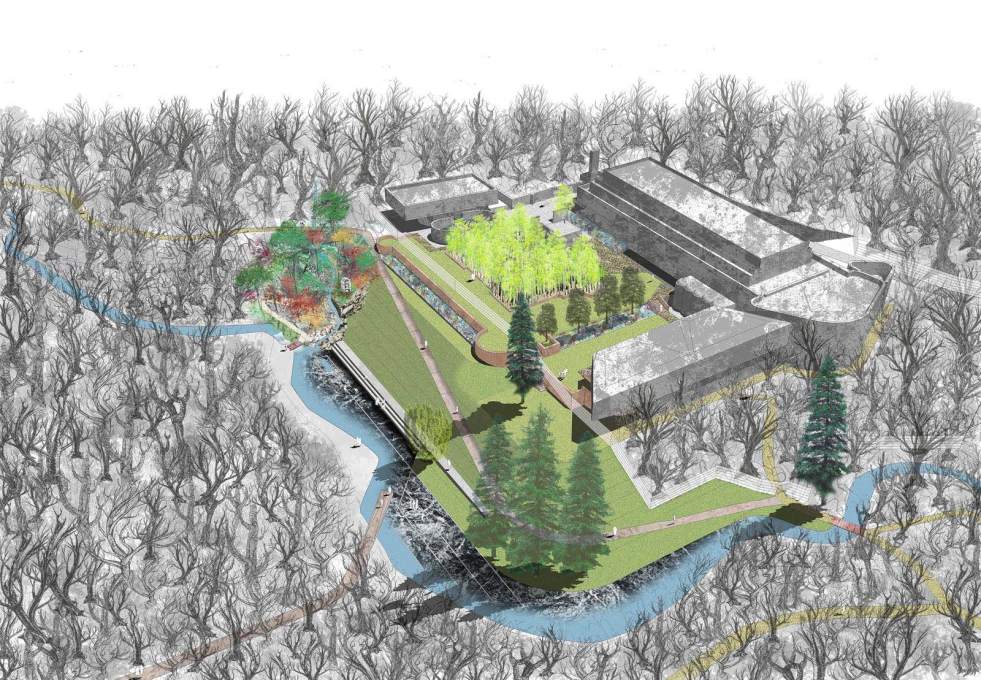Visually, St Peter’s Seminary, set deep in the Scottish countryside and disused since the 1980s, presents a potent mix of romantic decay and hardcore Corbusian brutalism – ticking all boxes when it comes to today’s twin obsessions with the legacy of modernism and the contemporary ruin.
But pragmatically the fate of this, the masterpiece of the Glasgow-based practice of Gillespie, Kidd & Coia, has raised key questions about sustainability and preservation. How to repurpose old buildings – the ultimate in sustainable practice – yet do it creatively? How to preserve important examples of architecture and their settings usefully and ensure new life, rather than just expensively setting them in aspic to enjoy a living death. What is the correct calibration between respect and revitalisation?
The plans for St Peter’s, proposed by the Glasgow-based public arts organisation NVA, and now going on site, promise to provide a new exemplar for this. Working with architects Avanti and NORD, and with landscape architects ERZ, the project goes far beyond plain preservation, restoration or reuse, treating the whole building and site as an educational landscape. Douglas Murphy spoke to Angus Farquhar, Creative Director of NVA, about a promising case of ruin-reborn rather than ruin-porn.
If you were to take a local train west out of Glasgow, get off after an hour’s travel along the Firth of Clyde at Cardross, then take a half hour’s walk up a hill into the countryside, you would find yourself on the edge of a thick forest, at the dilapidated gates of what were once the grounds of Kilmahew House, now the site of one of the world’s most celebrated modern ruins.
The ruin in question is St. Peter’s Seminary, built in 1966 as a training college for Roman Catholic priests by the architects Andy Macmillan and Isi Metzstein of the firm Gillespie, Kidd & Coia. It was a virtuoso work in the Corbusian manner: built right alongside the Victorian mansion, rows of monastic cells in roughened concrete stacked together, creating a ziggurat whose vaulted internal space terminated with a stunning chapel and sanctuary, a masterpiece of 20th century design.
But the building was effectively doomed before it was even finished, after the Second Vatican Council’s decision that priests should be trained in their communities, while the cells of the seminary proved expensive and difficult to adapt to other uses. A brief spell as a drug rehab centre didn’t last long, and the building’s second life as a ruin began at the end of the 1980s. Since then it has become a pilgrimage site for graffiti artists, ravers, vandals, architects, artists and filmmakers, all of whom are inspired by its grandeur, and its potent mix of modernity and melancholy.
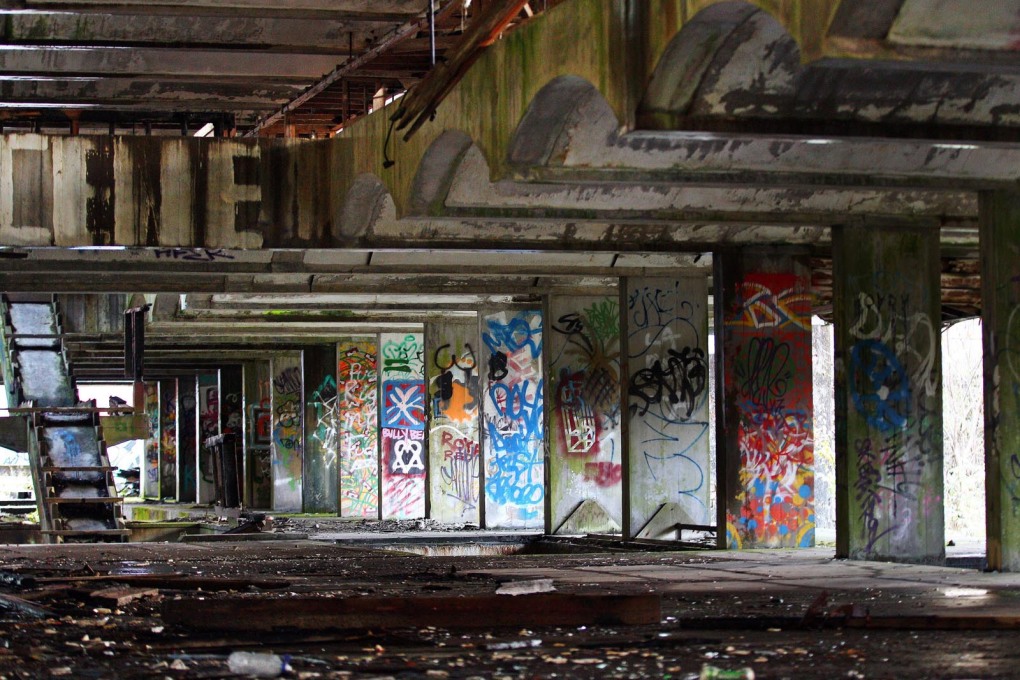
With the buildings progressively decaying, the future of the complex was obscure, and wasn’t helped by the apparent unwillingness of the Archdiocese to accept that it had responsibility for such an important piece of cultural heritage. Various ideas for the site came and went, peaking with regeneration specialists Urban Splash preparing a masterplan with Scottish architect Gareth Hoskins that would have involved building luxury housing alongside the ruin.
But Urban Splash backed out in 2011, leaving just one proposal left, from public arts organisation NVA, who offered to bring both the buildings and the landscape back into use as a hybrid performance, exhibition, education and community facility. Amazingly, their proposals have been given the go ahead, and site work is about to start on their subtly ambitious plans.
“I woke up one morning, walked into the office, and said: ‘It’s St Peter’s!’” laughs Angus Farquhar, creative director at NVA. Around 2008 they were looking for a permanent project, after many years creating large scale ephemeral artworks in remote locations in rural Scotland. A decade before, Farquhar had been a signatory to a petition of cultural figures aimed at saving the Seminary, and as an environment etched into the minds of the arts community in Scotland, it seemed like a perfect opportunity.
“I had an absolute certainty, an instinct, that we were going to be the ones to take this forward”, says Farquhar. “Most commercial people will walk away when they don’t get immediate gains, but we knew we were just going to dig in and stick with it, and bit by bit build people’s respect for our ideas by being patient, by being straight with people, and by hopefully coming up with some really innovative ideas.”
Two years later, at the 2010 Venice Biennale, NVA presented and developed their approach by bringing a wide variety of thinkers in arts and culture together to discuss the possibilities for the site as a whole. “I think it was very important in our original plans not just to set out to save it because it’s a world class building”, says Farquhar, “we found it interesting because it was in this decayed, Victorian, designed landscape, a really unusual juxtaposition of 19th and 20th century forms that do not normally collide in such a violent way.”
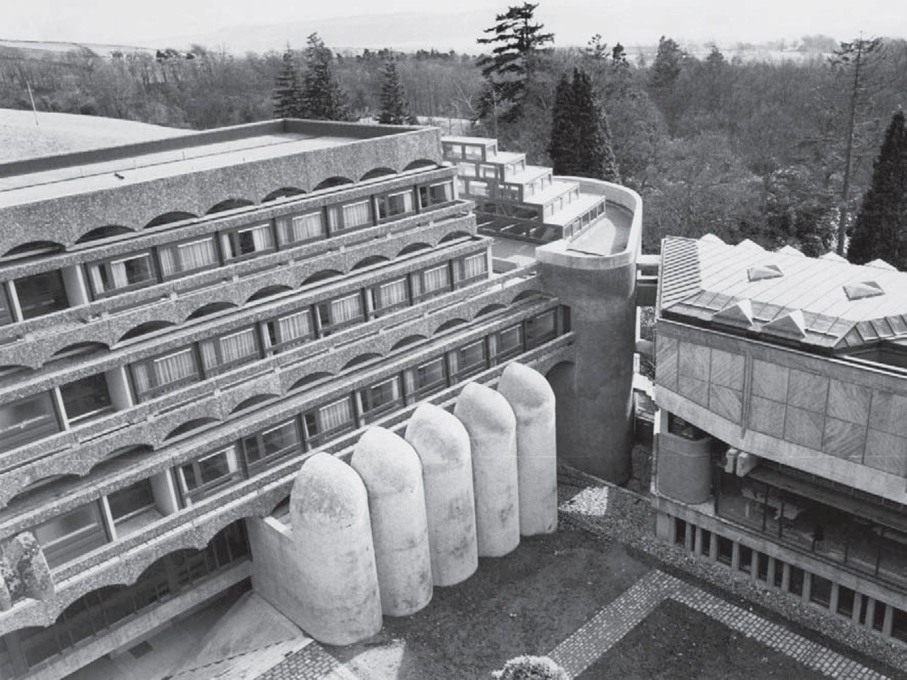
As the strategy developed it went far beyond simply restoration: “The whole narrative was so rich that it would offer incredible potential”, explains Farquhar, “for us, for other artists, for local people, and new generations coming through, to play and investigate ideas in that landscape, and to use the whole setting as the inspiration for a new teaching methodology”. One result was ‘The Invisible College’, a series of interventions and activities looking at the whole site as a form of educational landscape.
NVA formed a team of landscape architects ERZ, architects Avanti, who have a track record of working with important 20th century buildings, and prominent Glasgow architects NORD. The team proposed the minimum of works to stabilise the ruin of the seminary, leaving it as a shell considered as an ‘inside-outside’ space. The chapel, however, would be subject to a complete restoration, rebuilding the rooflight and creating a smaller building within a building that will be the prime exhibition and performance space. Elsewhere, the walled garden a few minutes walk away will be brought back into use, with a new community space built there.
There’s a strong emphasis on the procession around the site, approaching, passing through and moving away from the buildings as an artistic experience. Farquhar mentions the Duisburg Nord landscape park and the Pompeia in São Paulo as precedents where ruins were brought back into use without insipid restoration. “It has value in its own right”, says Farquhar, “this way that you leave things absolutely in the state they are, and contain them so that there is potential for what they will become, but that they are enjoyable in their own, current state”.
The prospect of journeying out into this ruined landscape to attend a concert, see an exhibition, or take part in an educational event is a tantalising one, although there is much work to be done. The first steps are remedial works beginning in the coming months, involving the removal of all manner of hazardous materials that visitors have been unwittingly exposing themselves to over the years.
Phase 1 of the project is due to complete in 2017. “I think in the long run this combination of the restored elements of the chapel set against these raw, structural concrete forms, and just the wider consolidation of the parts of the complex will read in a very powerful way”, says Farquhar, “It will tell the story of the building in the sense of its decay and gradual comeback, and I think it will be a compelling narrative to visit and to move through.”
– Douglas Murphy is an architecture critic, journalist, academic and designer.




