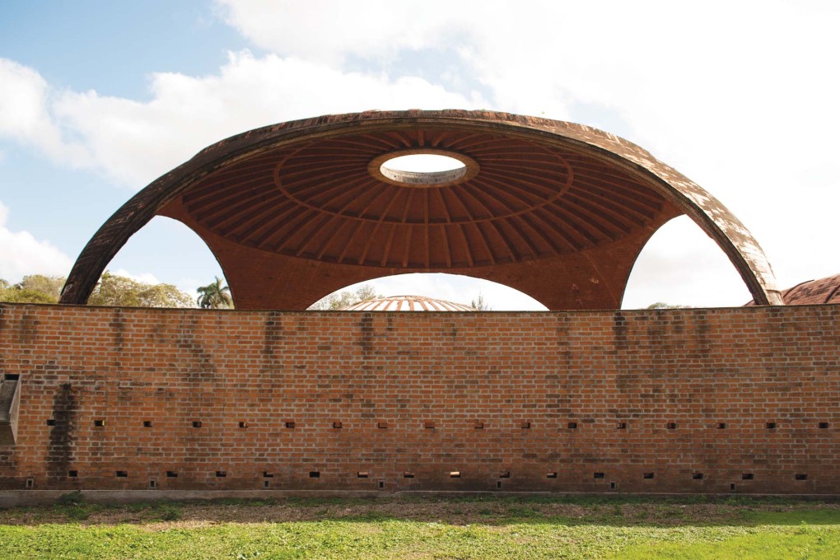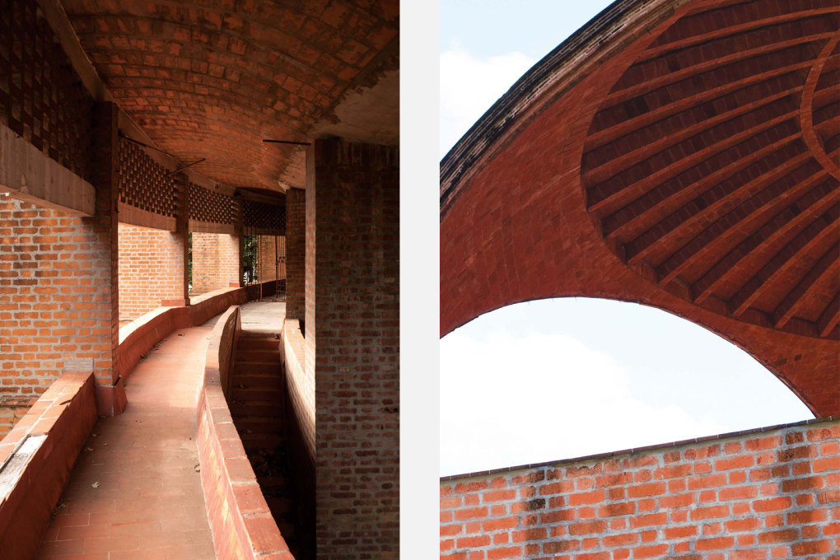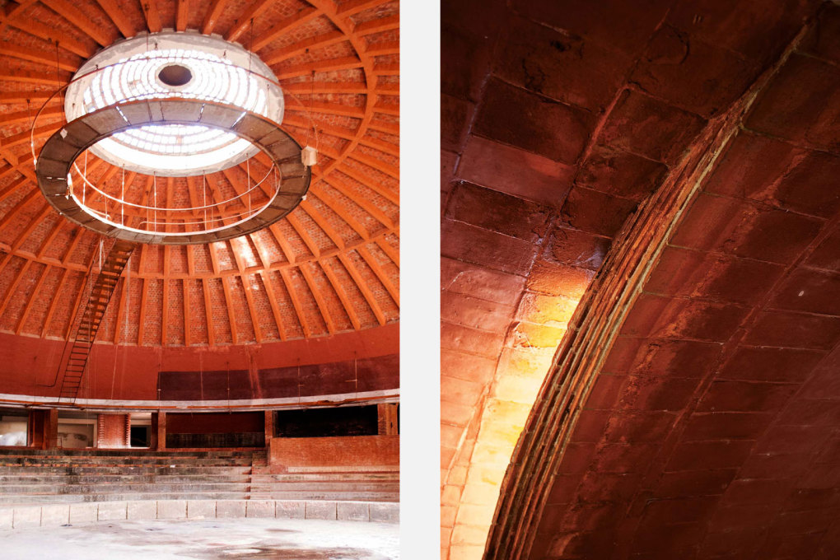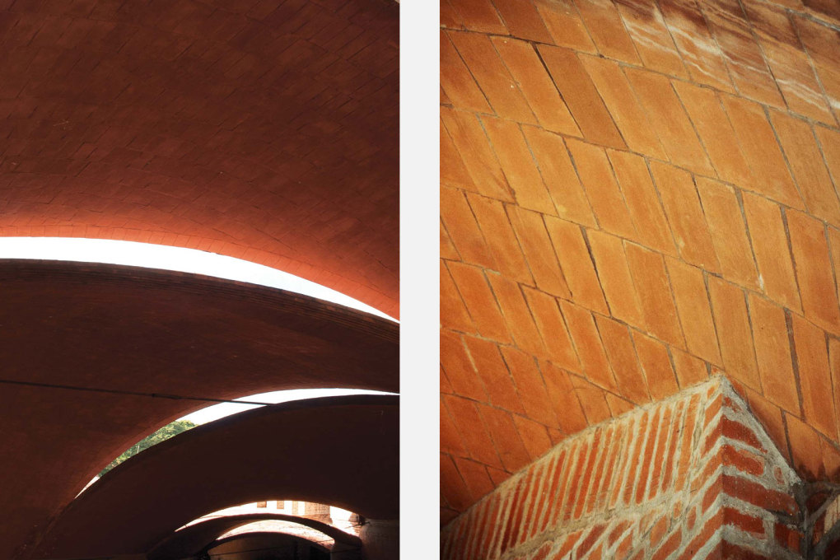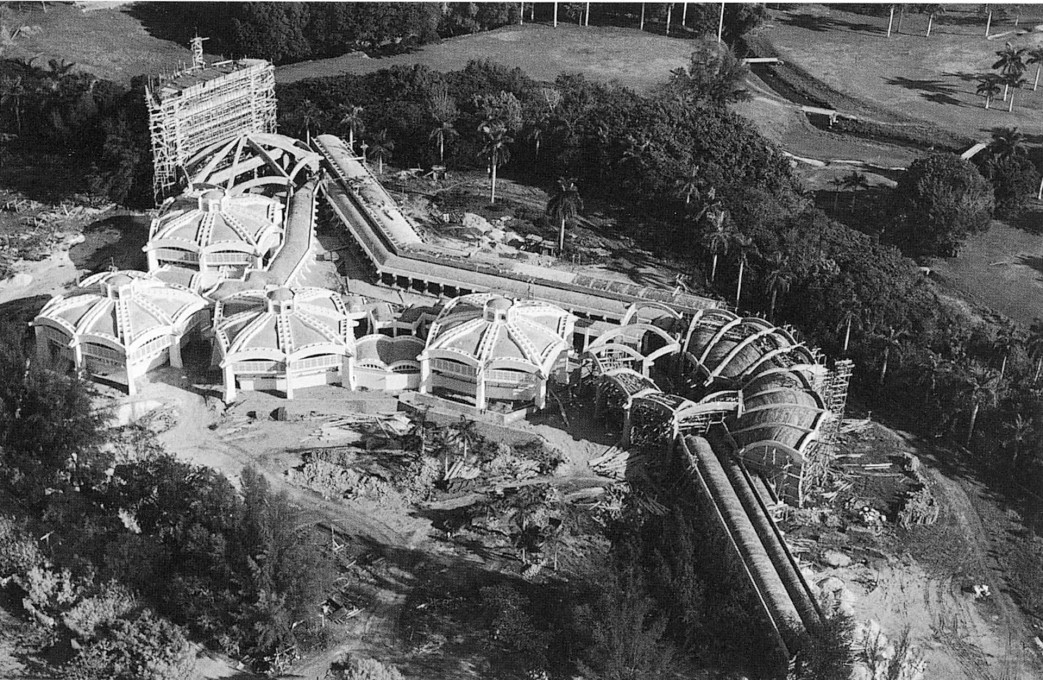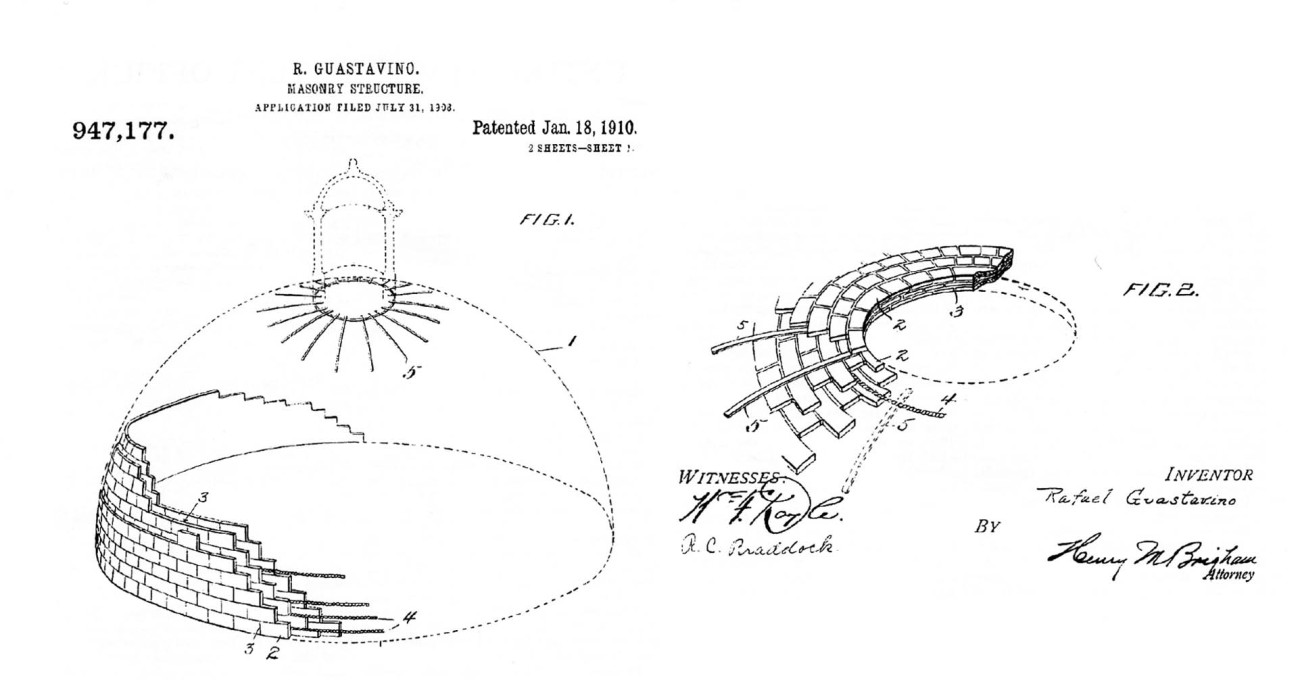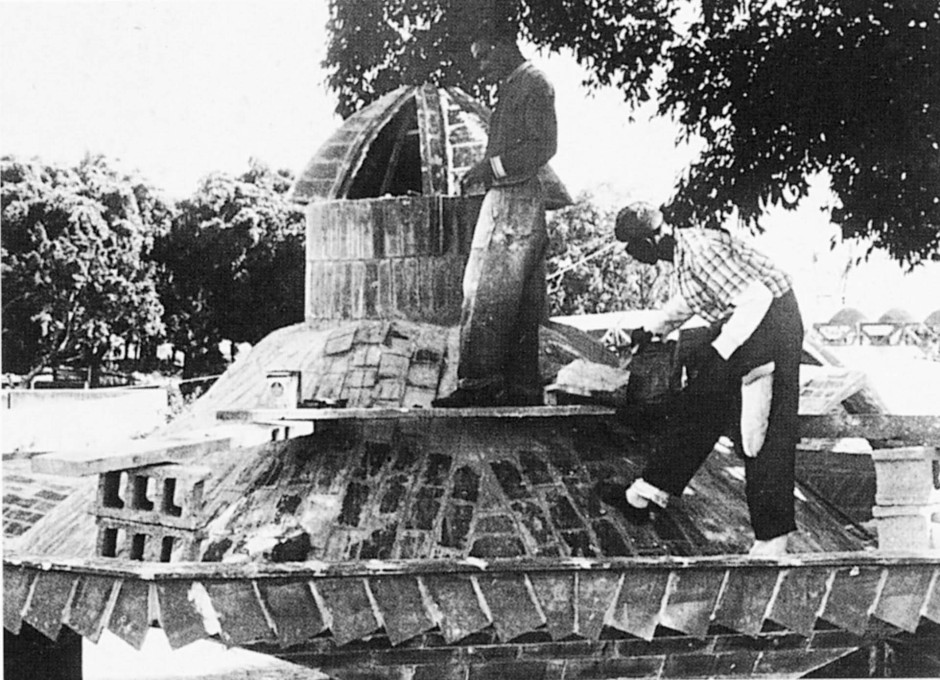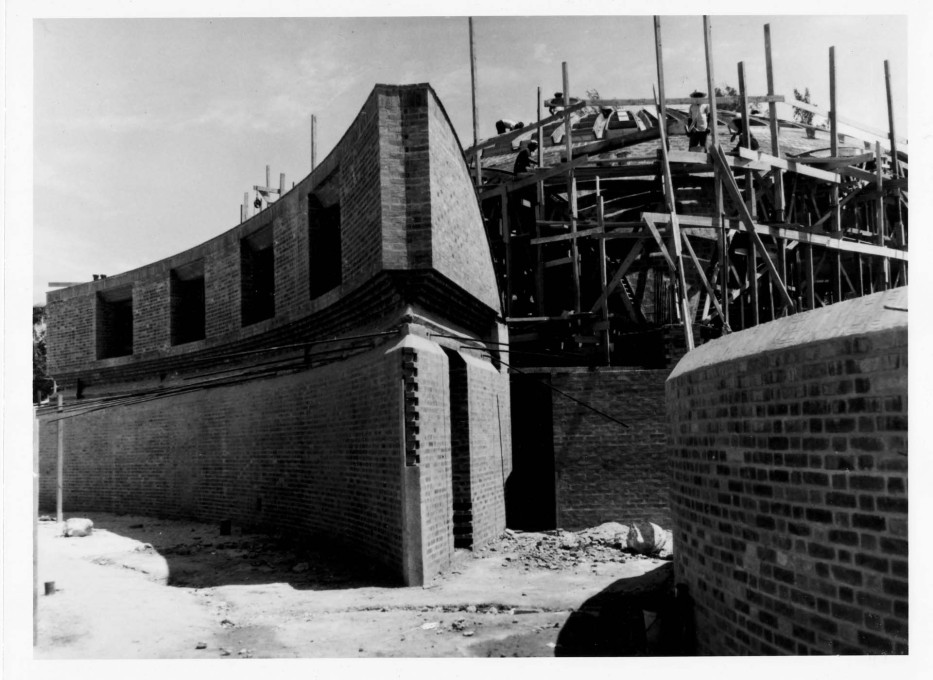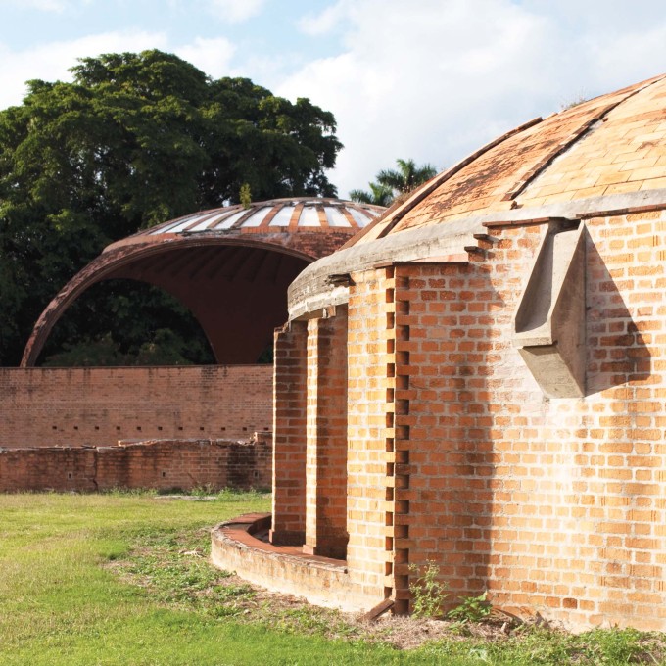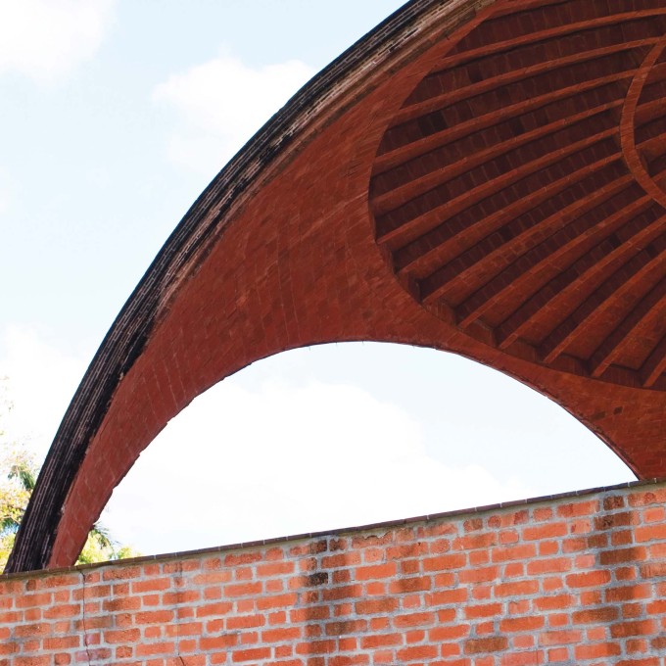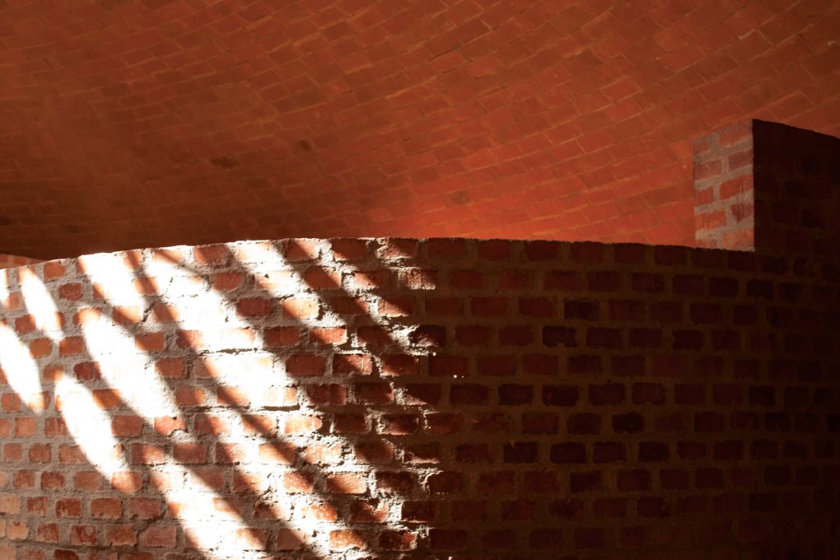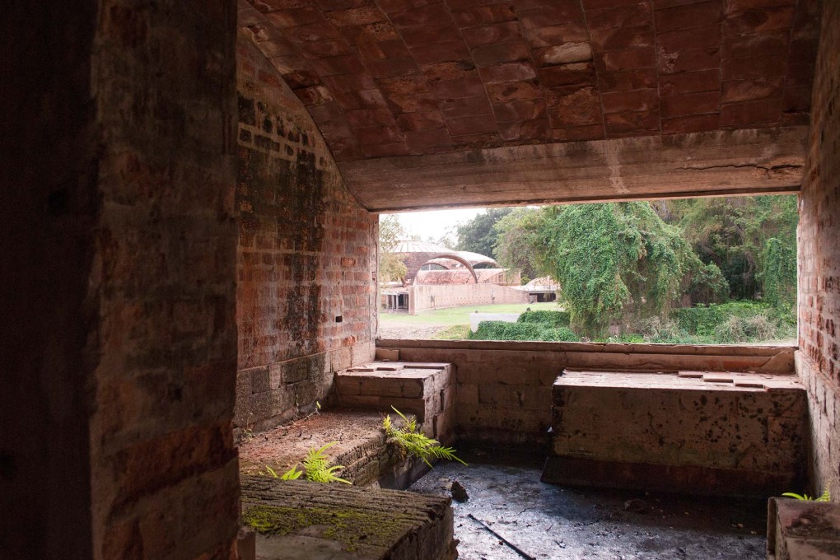As part of our month of all things Brick, our correspondents Ethel Baraona Pohl and César Reyes Nájera introduce us to the sensuously curving Catalan roofs of the extraordinary and little-known National Art Schools of Cuba project, which began in a burst of revolutionary fervour in the 1960s.
The National Art Schools of Cuba constitute an exciting and little-known chapter in the history of Latin American architecture. Designed in 1961, and partially realised between 1962-1965, this complex of five educational buildings, located in what was once the exclusive Park Country Club, reserved until then to business elites of Havana, grew out of an idea from Fidel Castro and Che Guevara at the dawn of creation of a social, cultural and political project for Cuba. The project, developed by the architects Ricardo Porro, Roberto Gottardi and Vittorio Garatti, integrates concepts of culture and local identity with a formal proposal that sought to reflect, in solid form, Castro and Guevara’s revolutionary ideals. As if that wasn’t enough to merit taking a closer look, these buildings also epitomise how a construction system determines the resulting oeuvre.
The school complex comprises five buildings, each one hosting a different arts discipline. The architect John A. Loomis, who has studied the social, political and constructive events associated with this project points out that, although each architect worked independently, the whole design was done according to three basic premises:
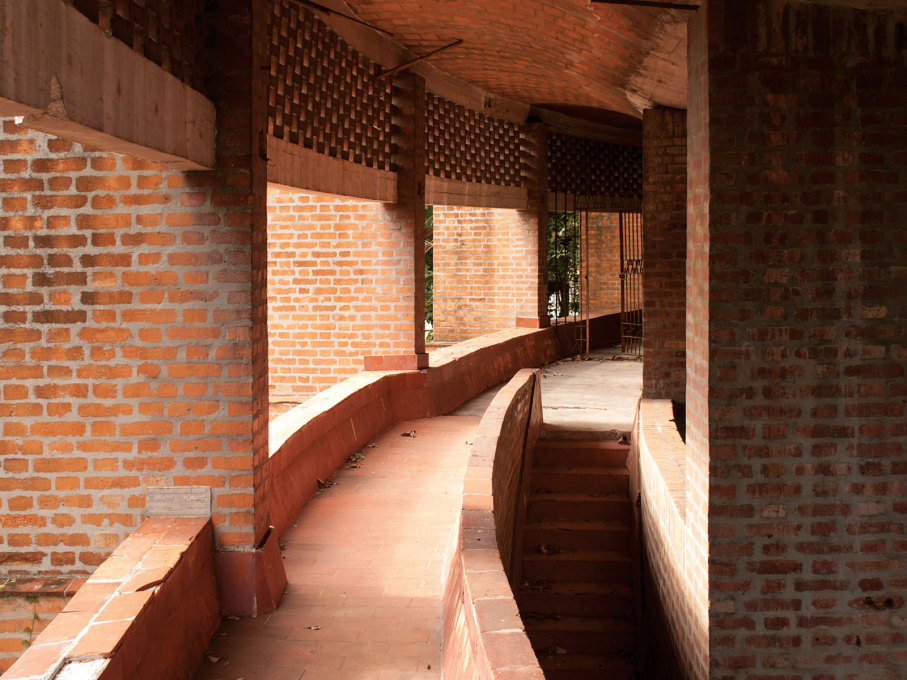
1) To respect the environment and adapt to the landscape and the river traversing the former country club.
2) To use available materials: The U.S. economic blockade in 1960 and the lack of industrial development in Cuba resulted in a scarcity of Portland cement and steel. So since modern building materials were scarce, and labour was plentiful, the Ministry of Construction authorised the use of earthenware materials instead of cement-based ones.
3) Coupled to the previous principle, the use of the “Catalan vault” emerged as the main construction system. The use of brick and ceramics as well as the Catalan vault here became the primary determining factors in the future development of the schools.
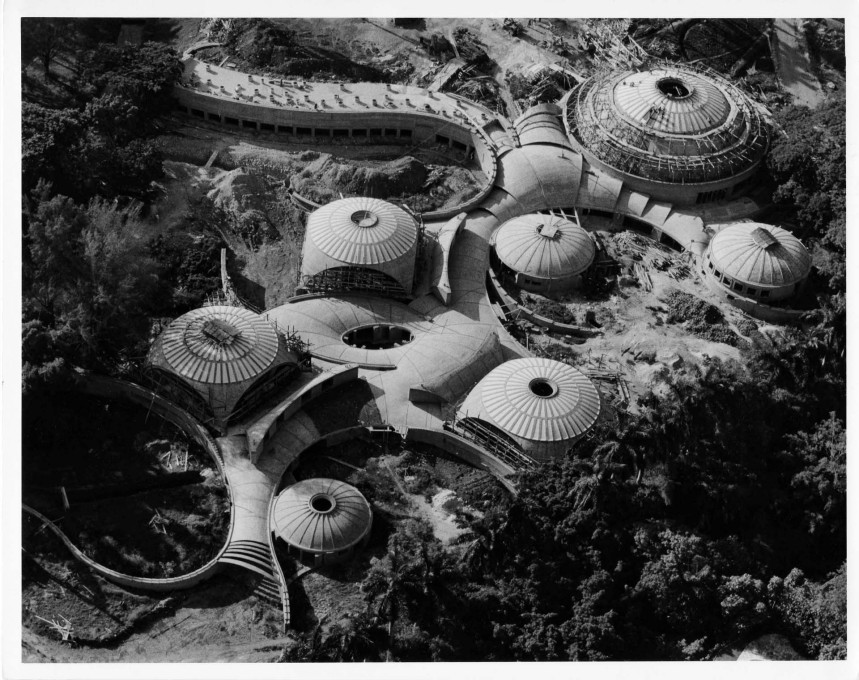
The Catalan vault was used as structural roofing system due in part to the serendipitous discovery of an experienced mason named Gumersindo whose father had worked with Antonio Gaudi in Barcelona. He went to Cuba to supervise the restoration of a convent, but with the Revolution the nuns were expelled and he was left without a job. Gumersindo was a master of the cohesive arches technique, which was perfected in Catalonia from the 14th century onwards and widely used in the late nineteenth century in the region and spread in the United States thanks to the work of Rafael Guastavino. This technique is based on the use of small pieces of ceramic “brick”, with a size around 30 x 15 x 2.5 cm, arranged in a combination of orthogonal and diagonal layers placed on their plan side with respect the vault curvature and joined by a layer of mortar. Each piece usually weighs around 1.25 kilos, which facilitates handling by the mason. The structural result is similar to a thin concrete membrane with a ceramic aggregate. In this case, the resistance is obtained not by the mass, but through an efficient combination of shape and the constructive system.
With this system, the tiles are not held in place by friction between pieces as result of their own weight and the force of gravity, as found in Roman vaults. The actions within the structure are similar to those within a plywood sheet, where the layers depend upon the adhesive connecting them. That’s why this system is also called a timbrel, or tile vault.
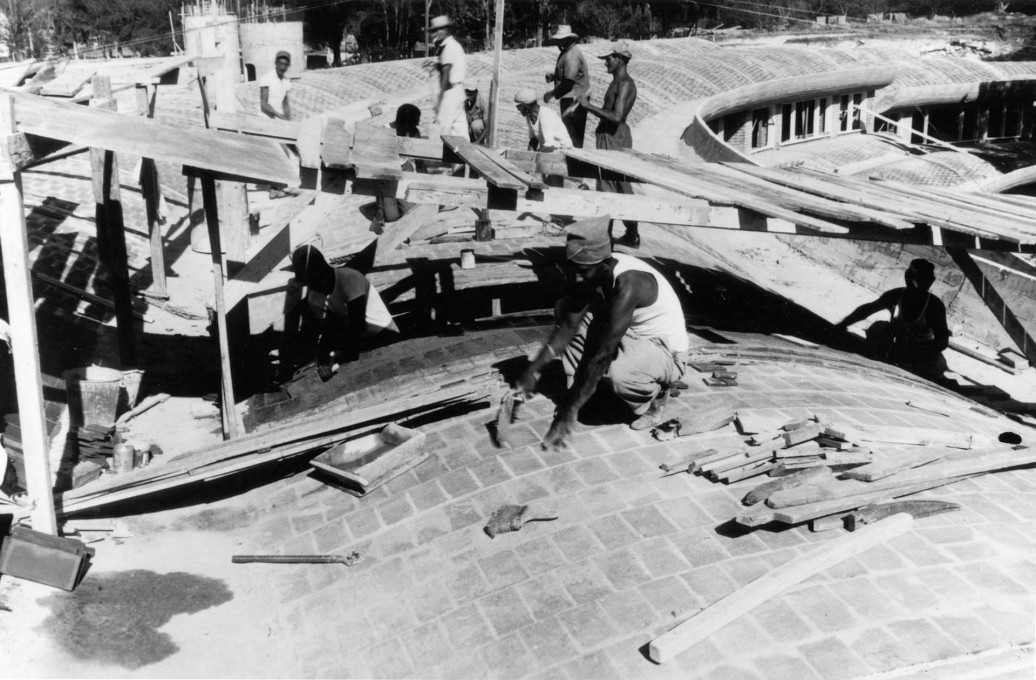
In Catalan vaults the pieces are fixed using a strong fast-setting mortar. The mortar is used not only to connect the sides of the tile bricks, but also forms a thick layer completely surrounding them. The late George Collins, an art history professor, who was a leading scholar of Gaudi’s architecture, described the system as a sort of concrete with a conglomerate of very regular pieces: the brick tiles. The resulting vaults are very thin compared to their Roman equivalent and they can also bear much higher loads. Structurally monolithic and light in weight, these vaultsenable wider spans and gentler curves as they exert little lateral thrust. The resulting organic forms facilitated by the Catalan vault system, were in tune with the exuberance of the Cuban environment and, despite their Mediterranean origin, they were well adapted to the search for cubanidad, this revolutionary identity that would reflect the vision of change promised by the Revolution.
Apart from the aesthetic and mechanical characteristics of Catalan vaults, another remarkable feature is their construction process, which is fast and economical for two reasons: it requires less building material and it doesn’t need scaffolding. The Catalan vault is self-supporting and requires only light, maneuverable formwork at the beginning of the works and to control the geometry of the vault. As construction progresses, the tile-mortar system supports itself, thanks to a combination of the fast setting mortar and the tiles disposition in layers, allowing workers to simply stand upon their work of the previous day.
These advantages were well understood by the architects and the master mason of the National Schools of Art. However, the technique required intensive use of skilled labour, so they started training enthusiastic local masons from a population touched by utopian spirit and ready to build the Revolution with their own hands.
Indeed, Loomis points out that the Catalan vault is a technique of a master builder rather than that of an engineer. In fact few contemporary architects or engineers were familiar with this construction system at the time, with the exception of Antoni Bonet and Eduardo Sacriste in Argentina or Eladio Dieste in Uruguay.
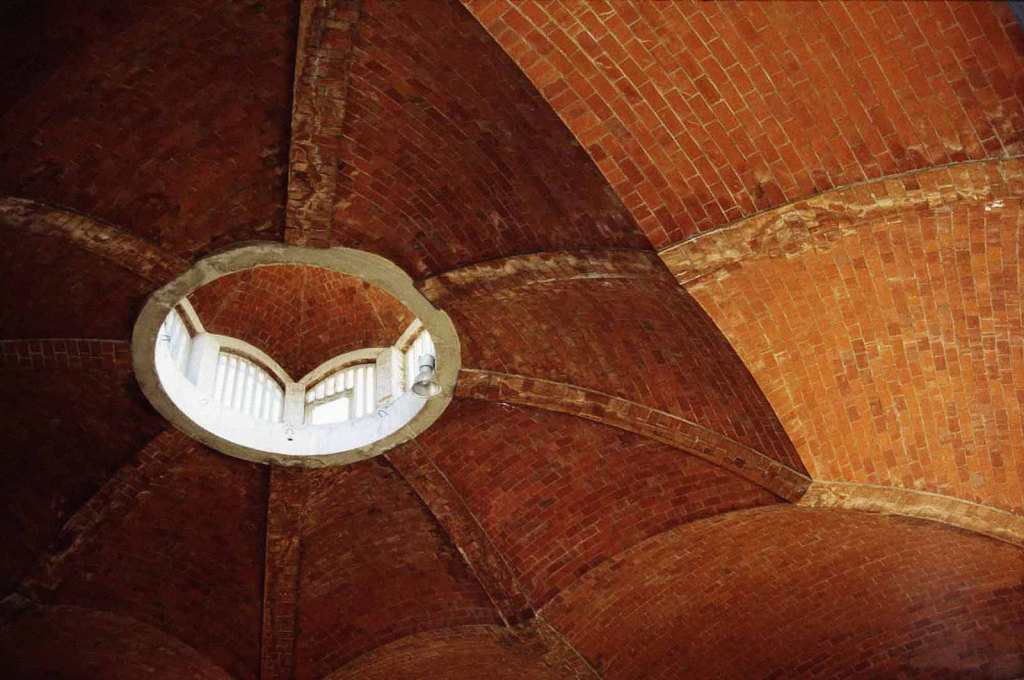
Sadly, the ideological radicalisation within Cuba over the following years marked the death warrant for the National Art Schools project. The formal rigidity and typological solutions adopted and prioritised from the Soviet Union clashed with the formal richness of the project. The schools remained unfinished, and although they opened in 1965, all further work was suspended. Their use and maintenance has dwindled ever since and they now stand as little more than the materialisation of a Piranesian landscape in the Caribbean, as chronicled in a 2011 documentary entitled Unfinished Spaces. Fortunately, contemporary researchers including aforementioned Loomis, the Guastavino scholar John Ochsendorf at the MIT, and Iaac in Barcelona, among others; are conserving an historical data and studying structural behaviour and practice experiences to keep alive the simple and revolutionary gesture of adding another brick in the vault.
Ethel Baraona Pohl and César Reyes Nájera are founders of dpr-barcelona, an architectural research practice dealing with three main lines: publishing, criticism and curating. In May 2015, they published the book "Una Revolución de Formas. Las Olvidadas Escuelas de Arte de Cuba" the Spanish version of a seminal book on the Cuban National Art Schools written by John A. Loomis.
For more brick building treats visit uncube magazine issue no. 35: Bricks, and for more fabulous Catalan vaults, our article on the work of Eladio Dieste
Unfinished Spaces - official trailer (Espacios inacabados) from UNFINISHED SPACES on Vimeo.
UNFINISHED SPACES is a feature documentary released in 2011. It tells the story of Cuba's ambitious National Art Schools project, designed by three young artists in the wake of Castro's Revolution, is neglected, nearly forgotten, then ultimately rediscovered as a visionary architectural masterpiece.
Directed by Alysa Nahmias & Benjamin Murray
unfinishedspaces.com




